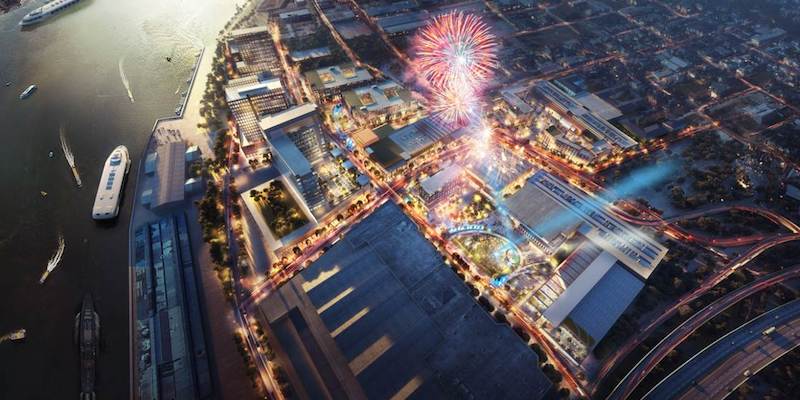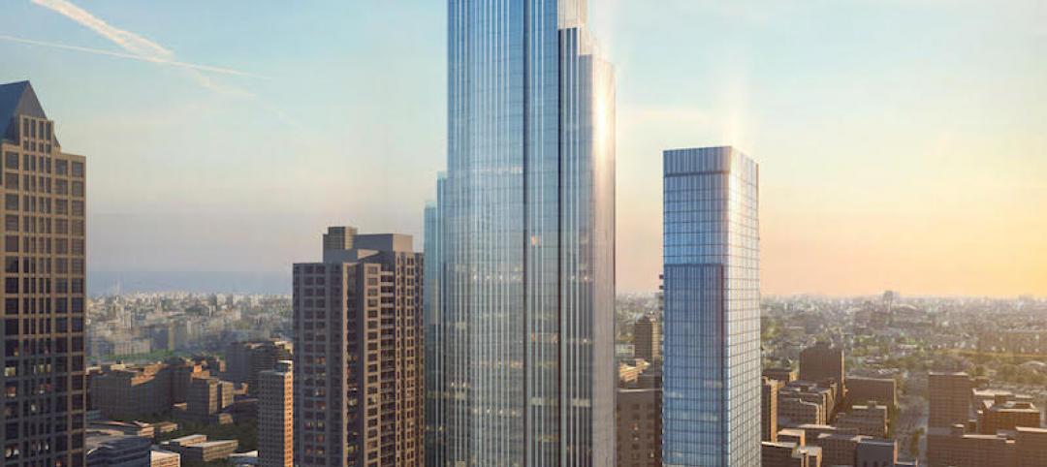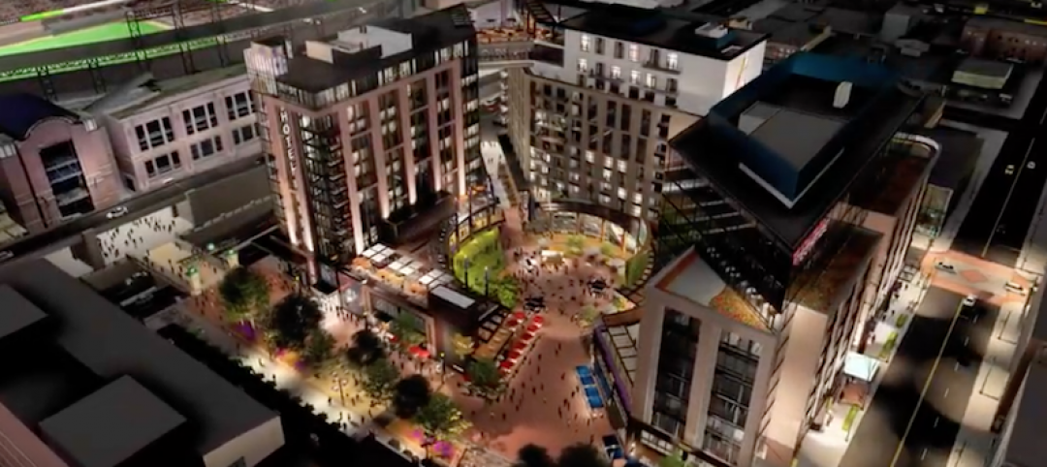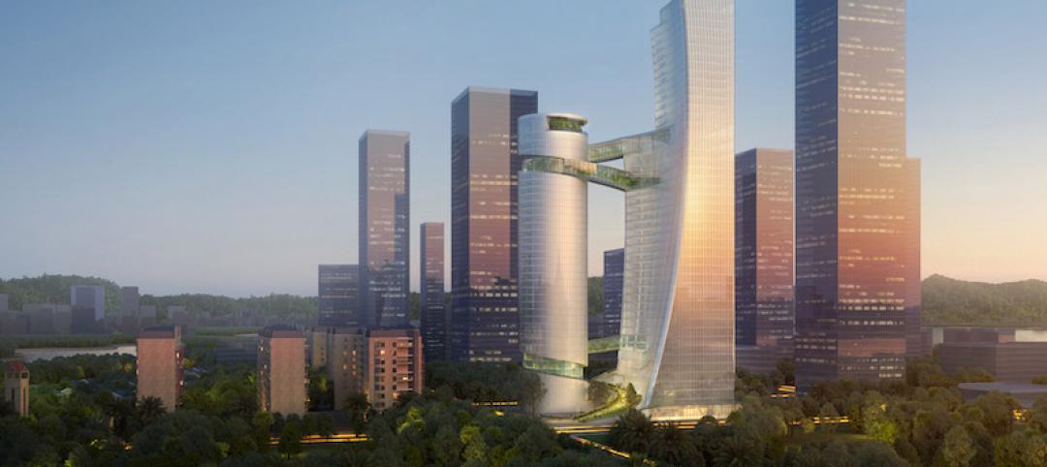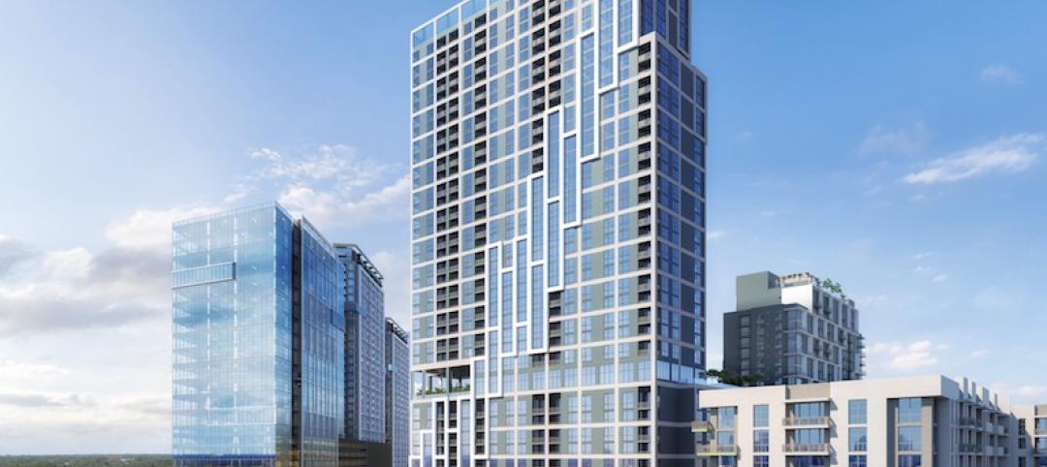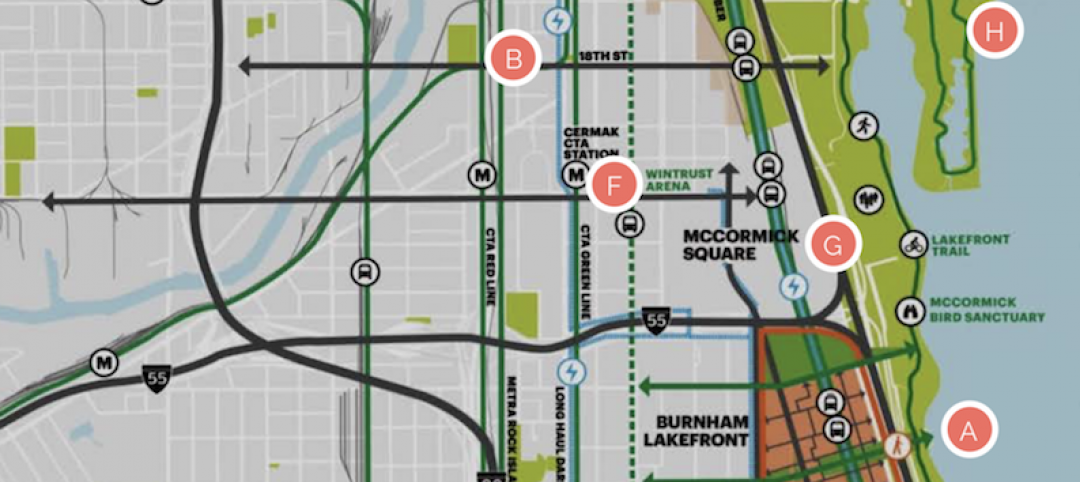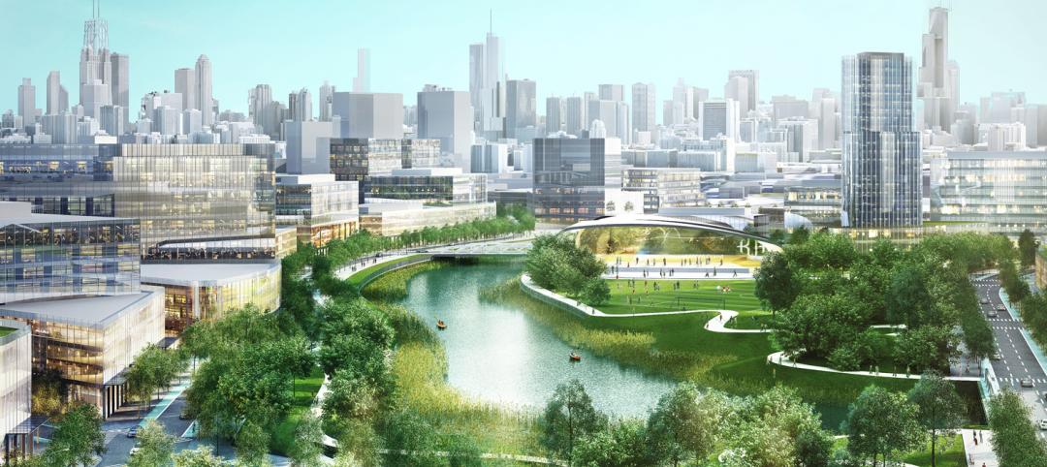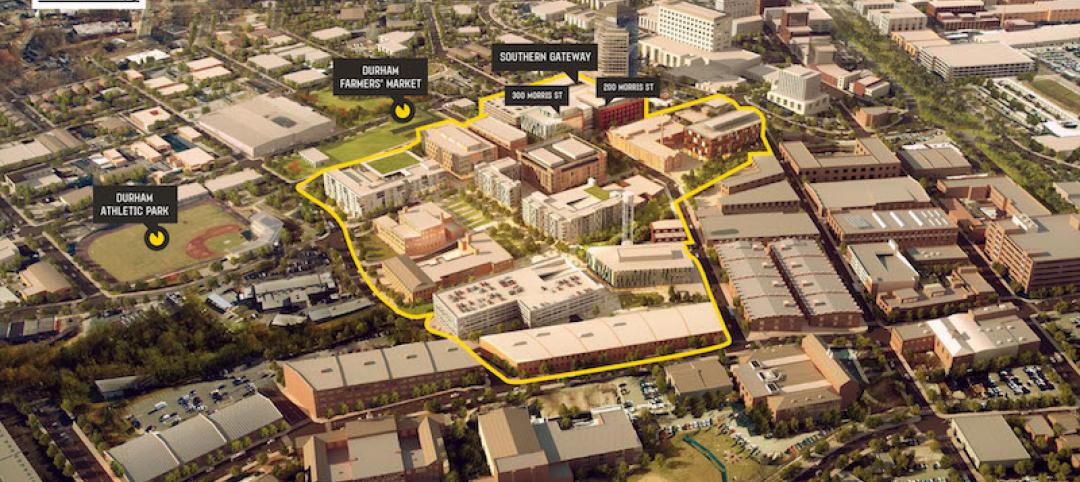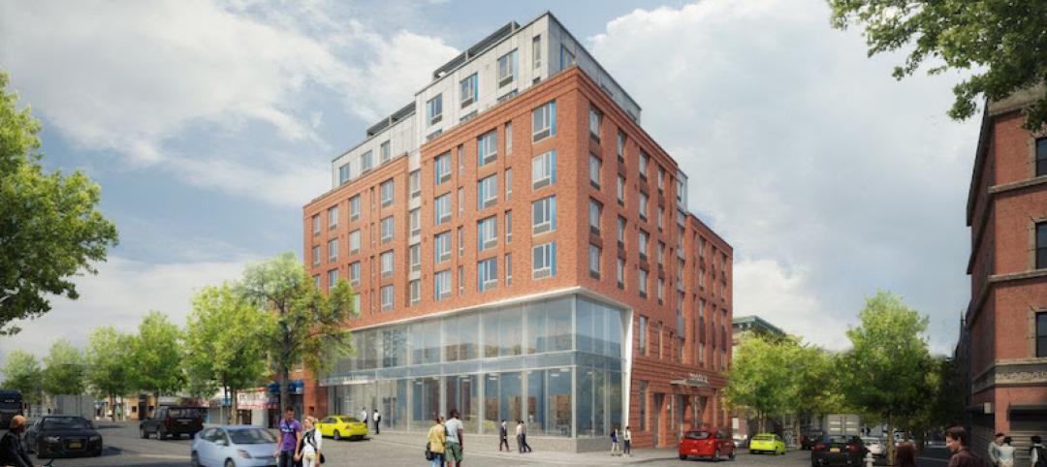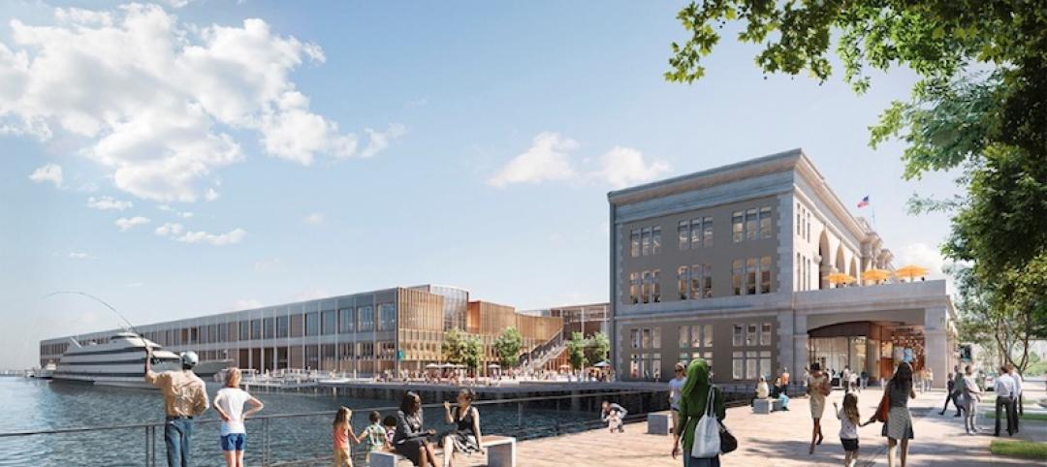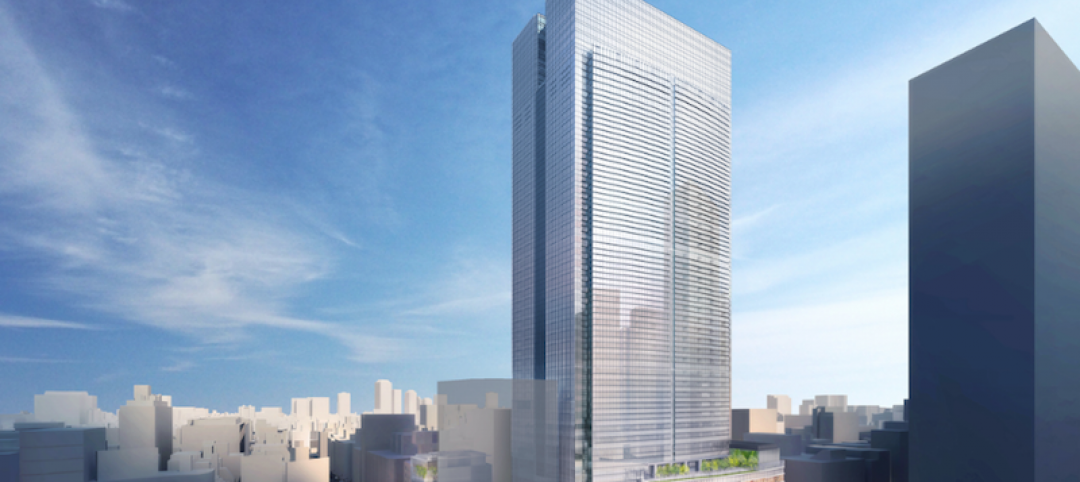Gensler and New Orleans-based architecture firm Manning have been selected as the design team to create a Master Plan for a new residential and mixed-use neighborhood on the Mississippi River called The River District.
The River District will includes new mixed-use residential and commercial spaces that link the Waterhouse and Lower Garden Districts with the Riverfront and Ernest N. Morial Convention Center. The neighborhood will include apartments, including affordable and workforce housing, retail space, restaurants, and other amenities. Entertainment components, such as a music venue, movie theater, and a potential site for a new Civil Rights Museum will also be included.
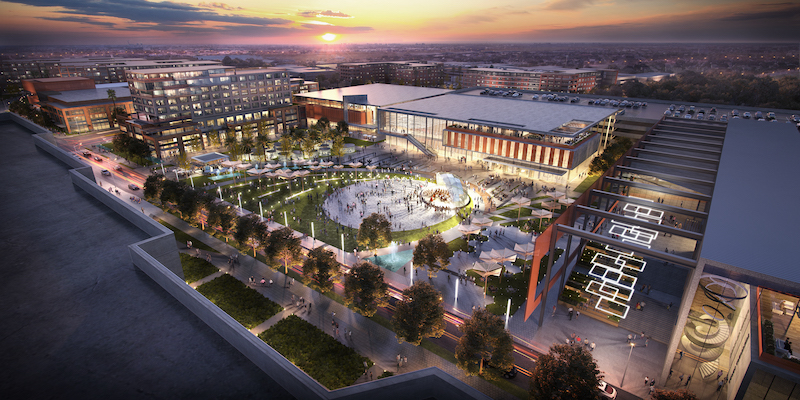
The project will be developed on land owned by the New Orleans Ernest N. Morial Convention Center. The River District team of Gensler and Manning was selected by the Convention Center governing board through a public bid process.
Predevelopment work is expected to take up to 18 months.
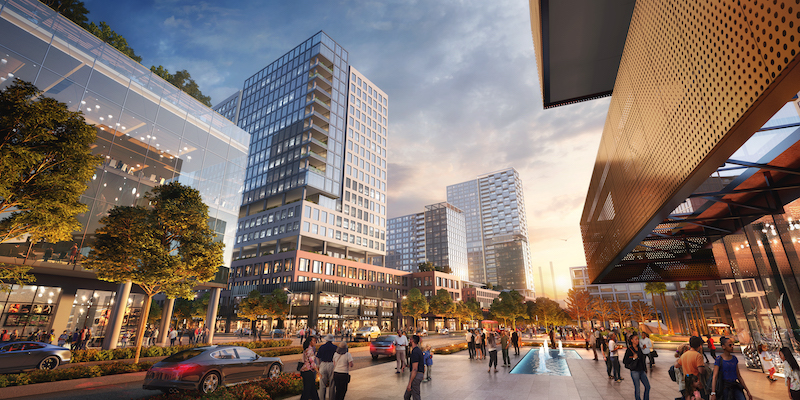
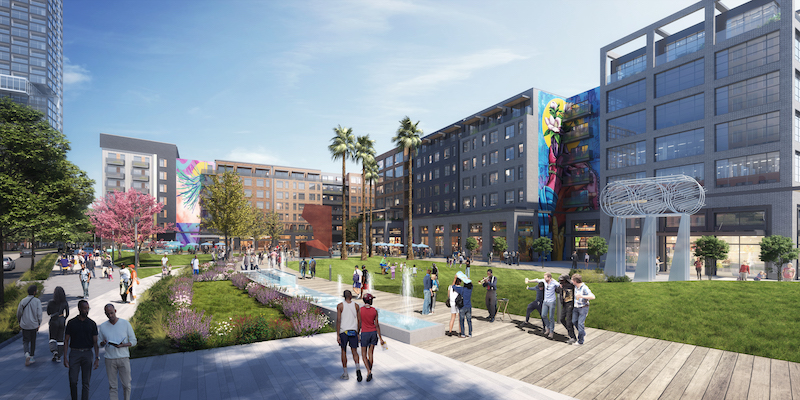
Related Stories
Mixed-Use | May 9, 2019
Development builds on success of Chicago’s River North
One Chicago will further enliven upscale, artsy area.
Mixed-Use | May 3, 2019
The Colorado Rockies get into the sports-anchored development game
The project is currently under construction across the street from Coors Field.
Mixed-Use | May 2, 2019
A series of green bridges will connect these two towers in Shenzhen, China
Steven Holl Architects designed the project.
Mixed-Use | Apr 26, 2019
Miami’s 7-acre Link at Douglas breaks ground
The project will be built in phases over the next five years.
Mixed-Use | Apr 7, 2019
Chicago-area joint venture antes up $1 billion for Opportunity Zone development investment
Decennial Group says it’s looking at 250 potential projects, primarily in America’s heartland and rural areas.
Mixed-Use | Mar 11, 2019
Podcast: Sterling Bay’s Andy Gloor discusses Chicago’s grandiose Lincoln Yards Plan
Lincoln Yards is Sterling Bay’s ambitious riverfront development of formerly industrial land between Bucktown and Lincoln Park.
Mixed-Use | Feb 21, 2019
An R&D-oriented innovation district is taking shape in the heart of Durham, N.C.
Its buildout has included converting old tobacco warehouses into offices and labs.
Mixed-Use | Feb 19, 2019
Sunset Library in Brooklyn will be capped with 50 affordable residences
Magnusson Architecture and Planning is designing the facility.
Mixed-Use | Feb 18, 2019
Seaport World Trade Center will offer Bostonians 737,000 sf of waterfront mixed-use space
Schmidt Hammer Lassen Architects is designing the project.
Mixed-Use | Jan 22, 2019
Mixed-use skyscraper rises in the heart of metropolitan Tokyo
Pickard Chilton designed the building.


