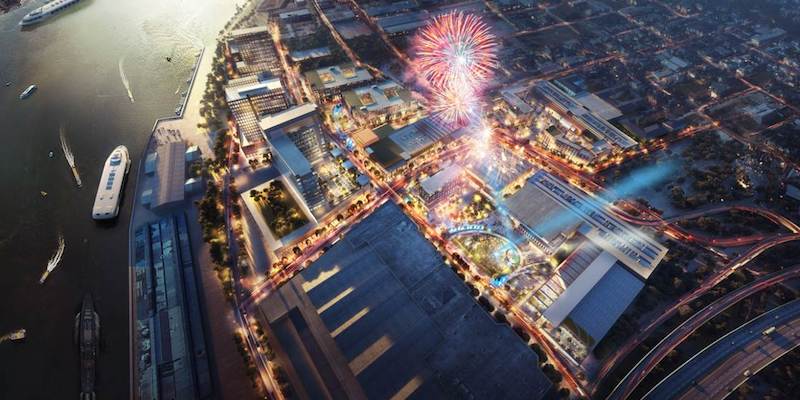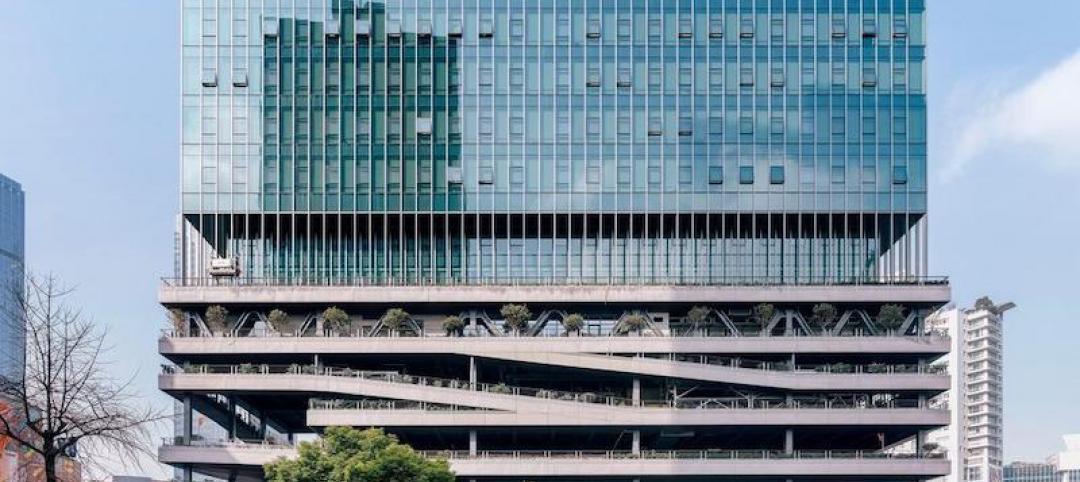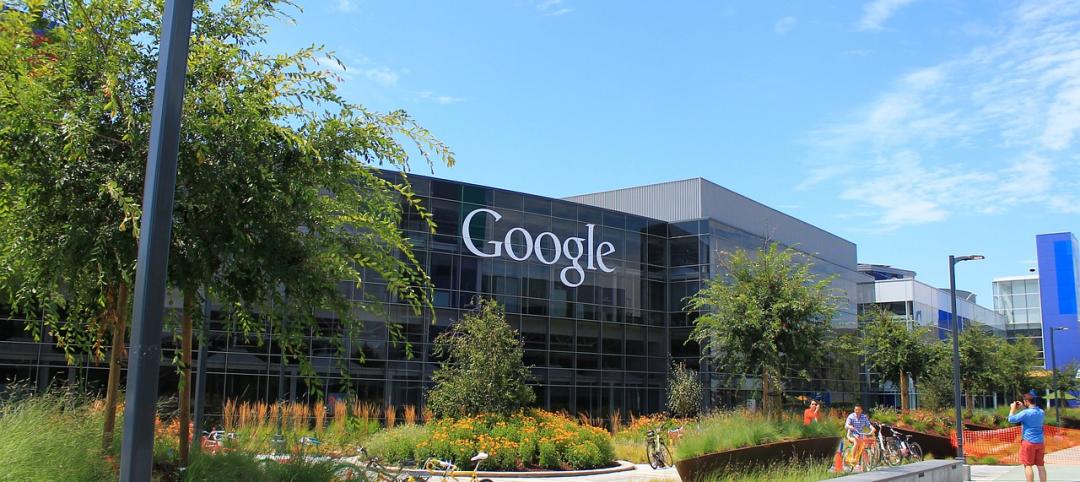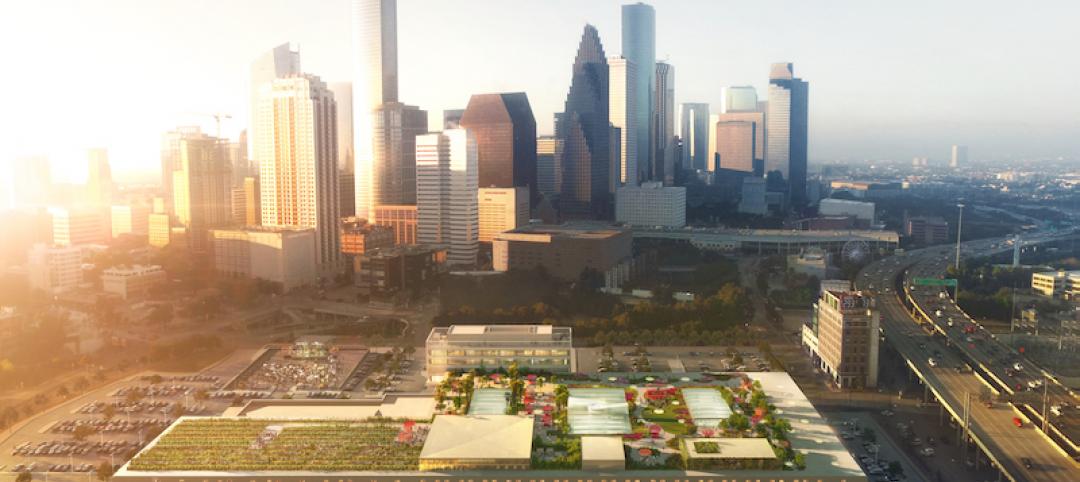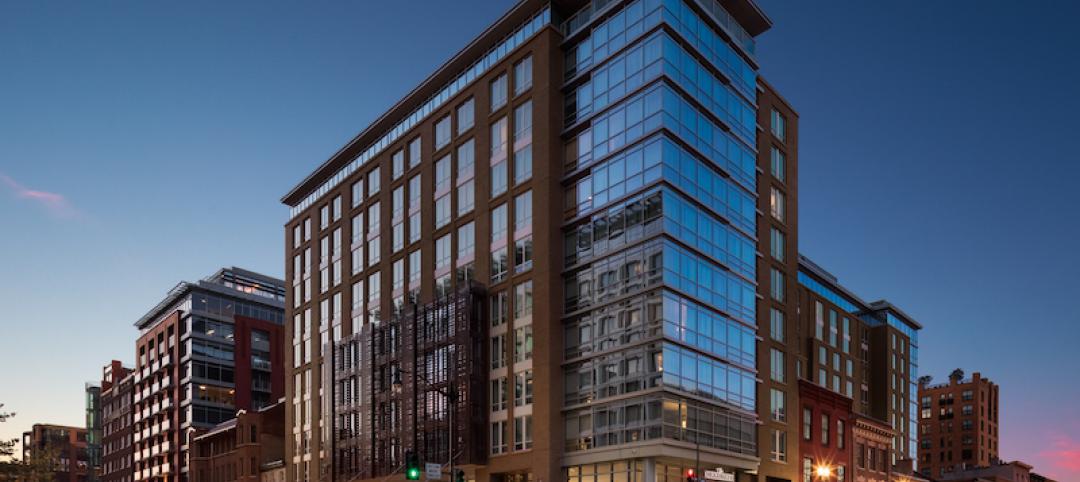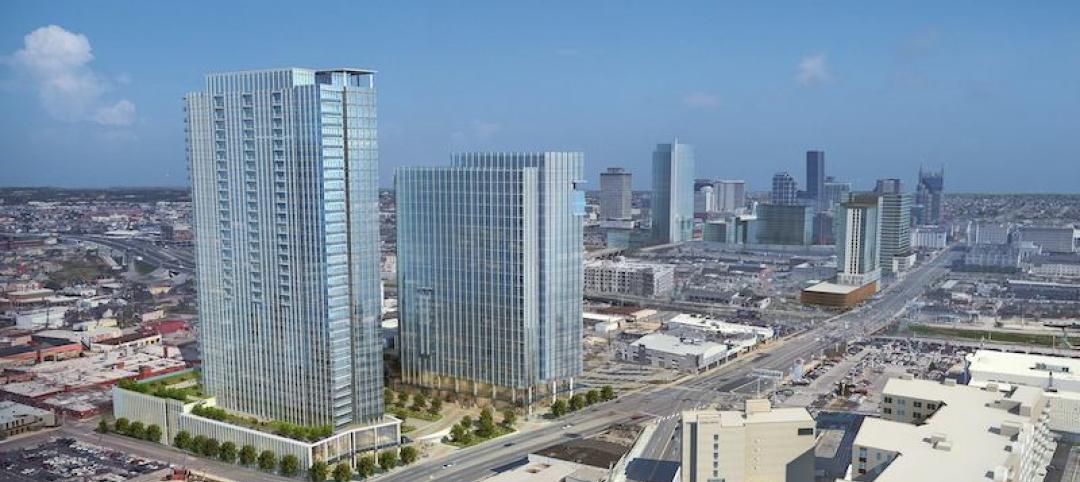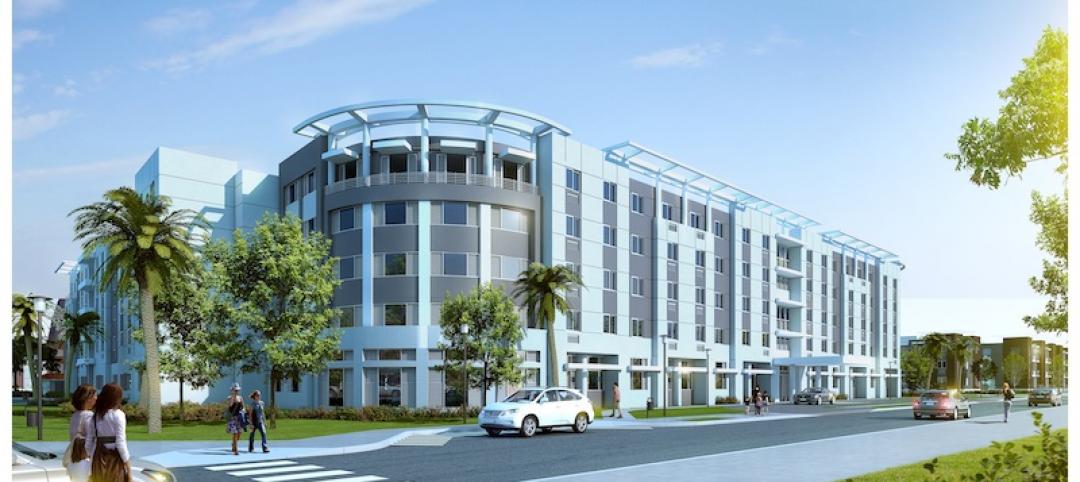Gensler and New Orleans-based architecture firm Manning have been selected as the design team to create a Master Plan for a new residential and mixed-use neighborhood on the Mississippi River called The River District.
The River District will includes new mixed-use residential and commercial spaces that link the Waterhouse and Lower Garden Districts with the Riverfront and Ernest N. Morial Convention Center. The neighborhood will include apartments, including affordable and workforce housing, retail space, restaurants, and other amenities. Entertainment components, such as a music venue, movie theater, and a potential site for a new Civil Rights Museum will also be included.
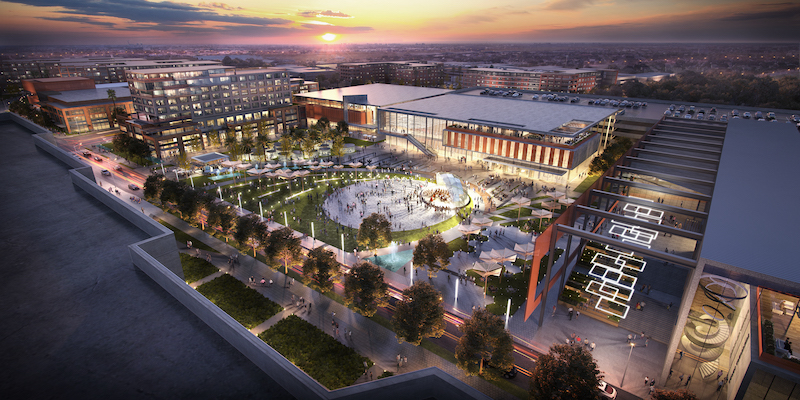
The project will be developed on land owned by the New Orleans Ernest N. Morial Convention Center. The River District team of Gensler and Manning was selected by the Convention Center governing board through a public bid process.
Predevelopment work is expected to take up to 18 months.
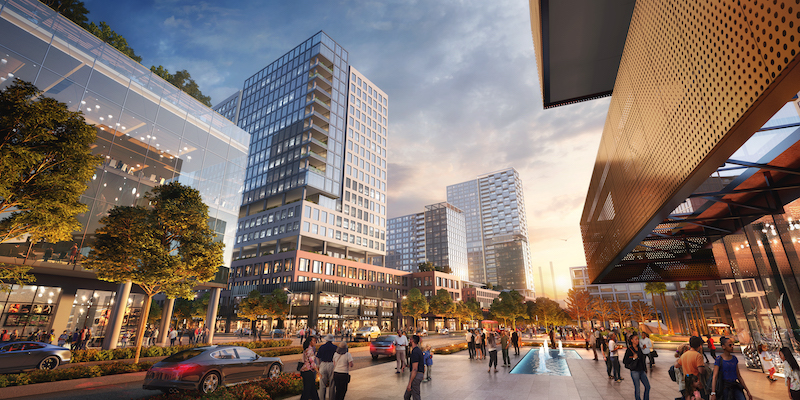
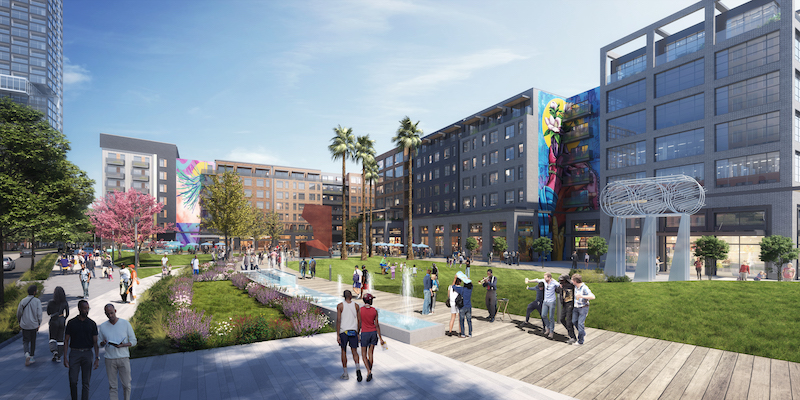
Related Stories
Mixed-Use | Jul 23, 2019
Shanghai’s T20 stacks office and community space atop a plant-filled parking garage
Jacques Ferrier Architecture and Sensual City Studio designed the building.
Mixed-Use | Jul 19, 2019
Lendlease and Google to develop mixed-use neighborhoods in San Francisco Bay
The residential, retail, hospitality, and other civic components have an estimated development value of $15 billion.
Mixed-Use | Jul 18, 2019
POST Houston mixed-use development will include a five-acre “skylawn”
OMA is designing the project.
Mixed-Use | Jul 2, 2019
Brooklyn’s Flatbush Caton Market redevelopment will preserve the Caribbean community amidst gentrification
Freeform + Deform designed the building with Magnusson Architecture + Planning as the Architect of Record.
Mixed-Use | Jun 20, 2019
SOM-designed mixed-use tower opens in Sydney
The building is located in Sydney’s Central Business District.
Mixed-Use | Jun 13, 2019
Site of former Motorola headquarters will become a mixed-use district
UrbanStreet Group and Antunovich Associates are developing the master plan for the project.
Mixed-Use | Jun 3, 2019
12-story mixed-use development opens in Washington, D.C.
Cooper Carry designed the project.
Mixed-Use | May 28, 2019
Broward County Convention Center expansion to include Headquarters Hotel
Omni Hotels & Resorts will manage the County-owned hotel.
Mixed-Use | May 23, 2019
237-room hotel will anchor Nashville’s new $540 million mixed-use development
Chartwell Hospitality will operate the hotel.
Mixed-Use | May 15, 2019
Puerto Rican mixed-use, mixed income housing development begins construction
Álvarez-Díaz & Villalón designed the project.


