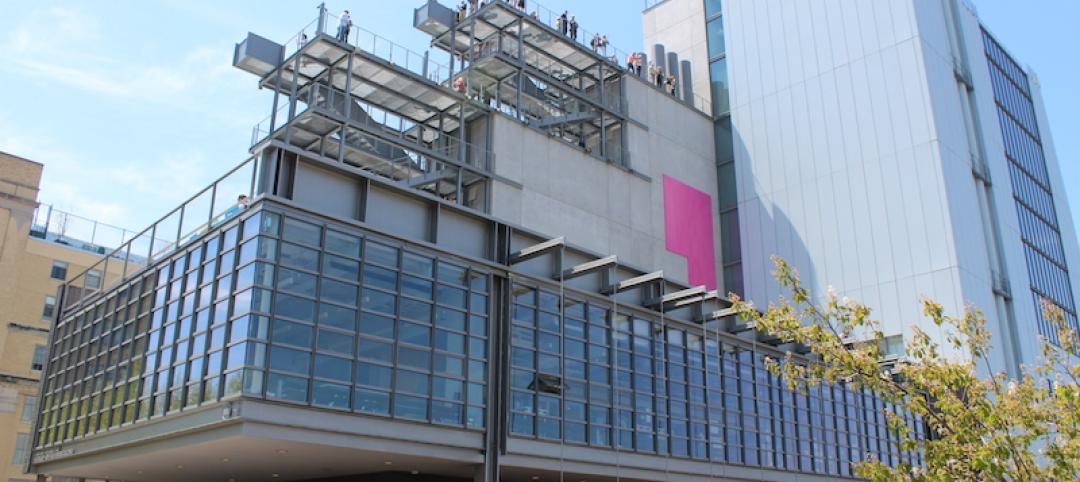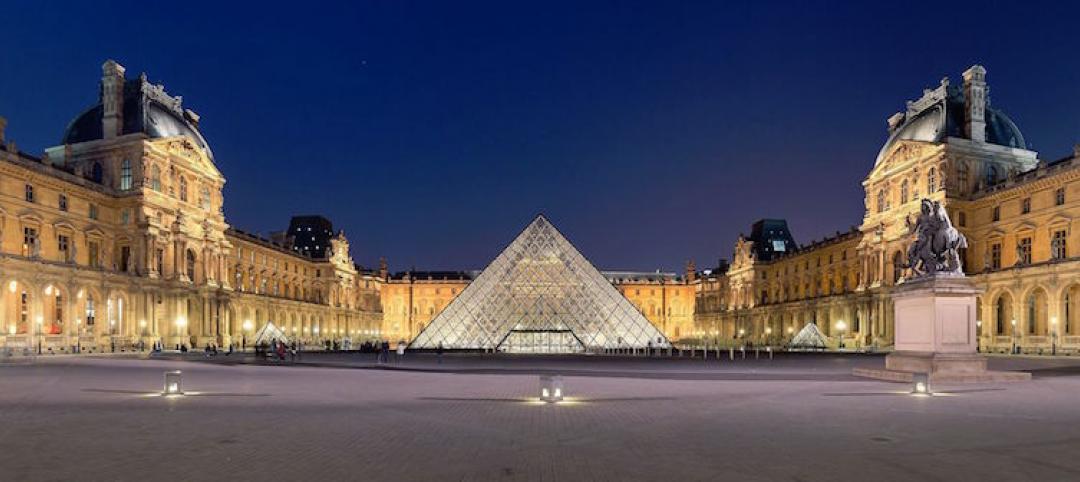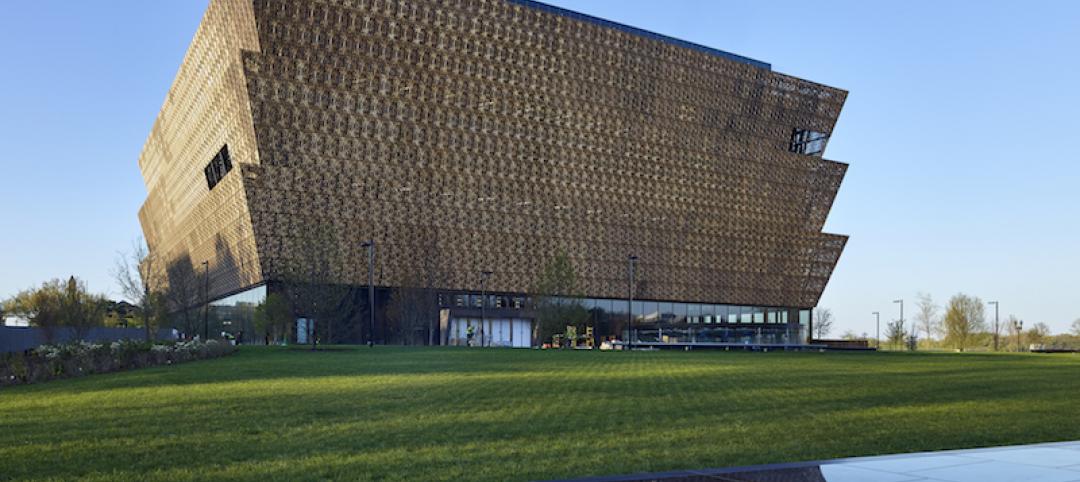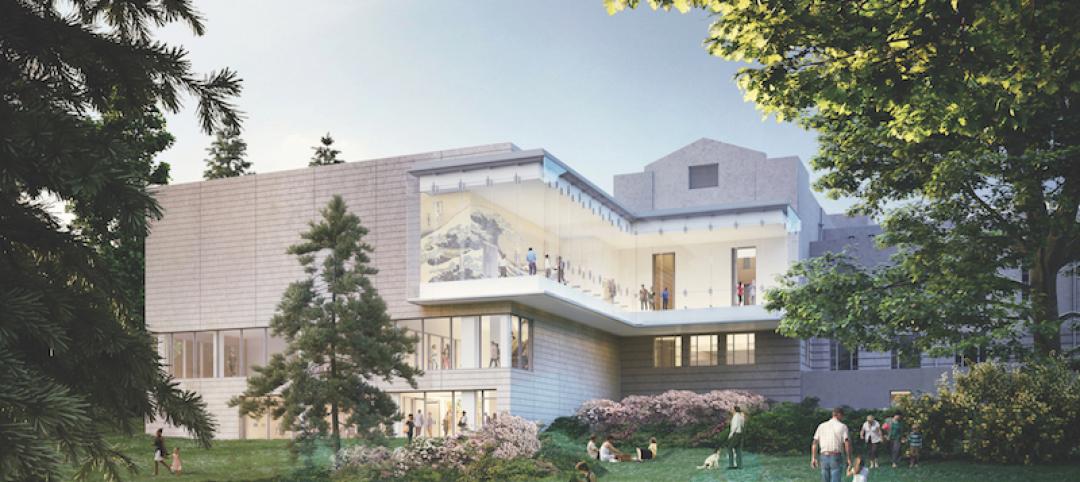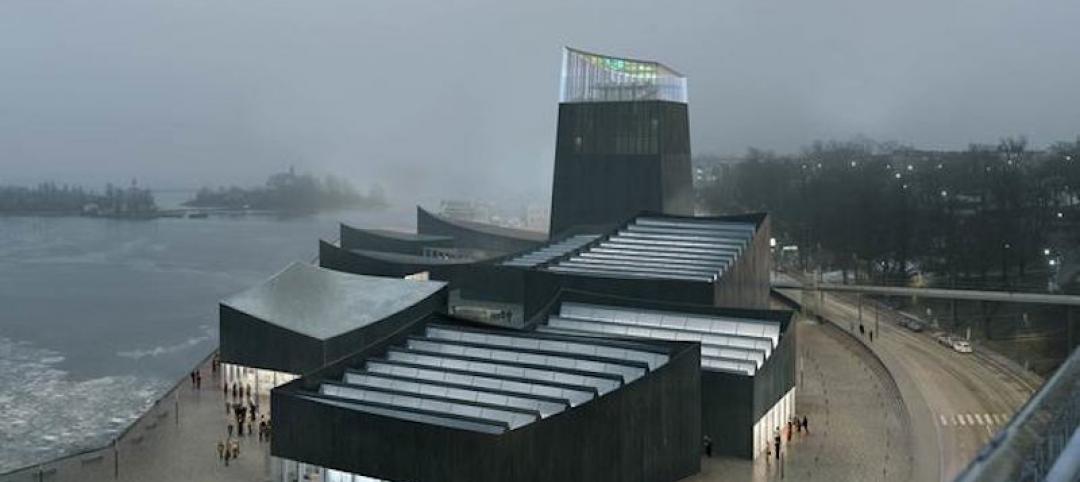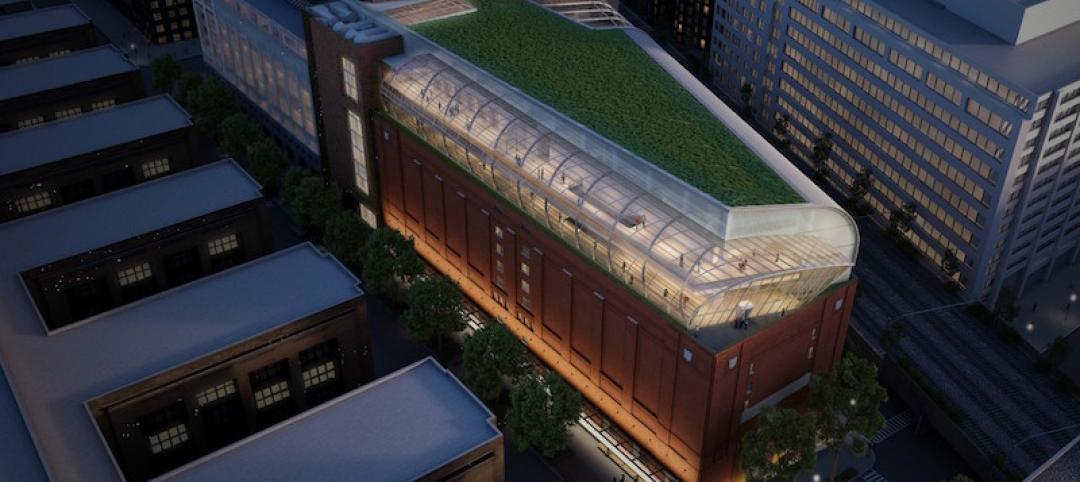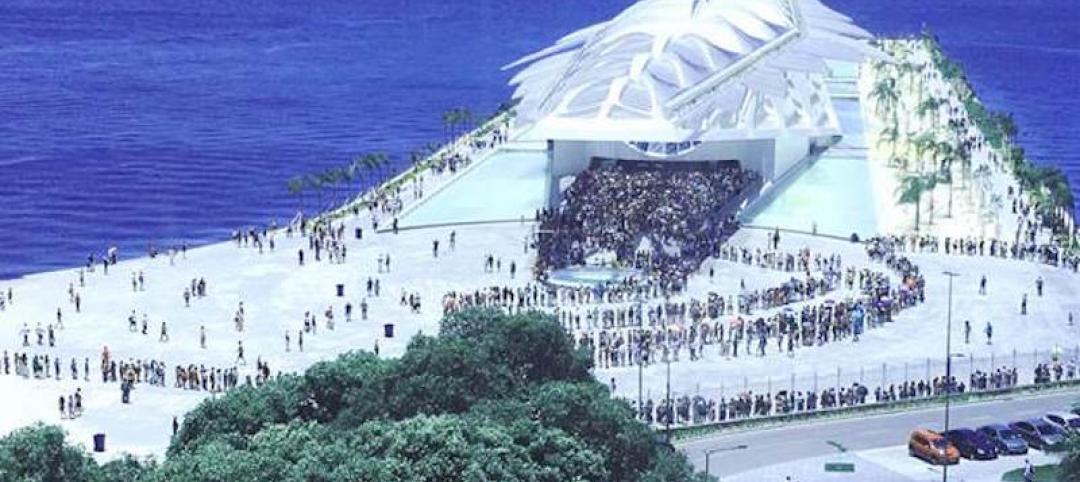The design of the new Shanghai Planetarium is meant to celebrate the history of Chinese astronomy while also presenting the future ambitions of China’s space exploration program, according to the buildings architect, Ennead Architects.
The 420,000-gsf structure draws its inspiration from astronomical principles and is meant to present visitors with the experience of orbital motion. The building has three principles forms in its design: the Oculus, the Inverted Dome, and the Sphere.
According to wallpaper.com, the Oculus acts as a large sundial, projecting a circle of light onto a paved public plaza marked with times and dates of the cultural calendar. The inverted Dome acts as a large skylight, providing visitors in the central atrium an unobstructed view of the sky. The Sphere houses the planetarium theater, which the architects claim to be largest in the world. Ennead Architects says each of these three forms acts as an astrological instrument, tracking the sun, moon, and stars.
From a more functional standpoint, the building form, program, and circulation are meant to support the flow of visitors through the various galleries and the experience of the three central bodies.
The planetarium will be set within an expansive green zone that will include exterior exhibits, such as a 78-foot-high solar telescope and a Youth Observation Camp and Observatory.
The Shanghai Planetarium will be about 45 minutes from downtown Shanghai and is scheduled for completion in 2020.
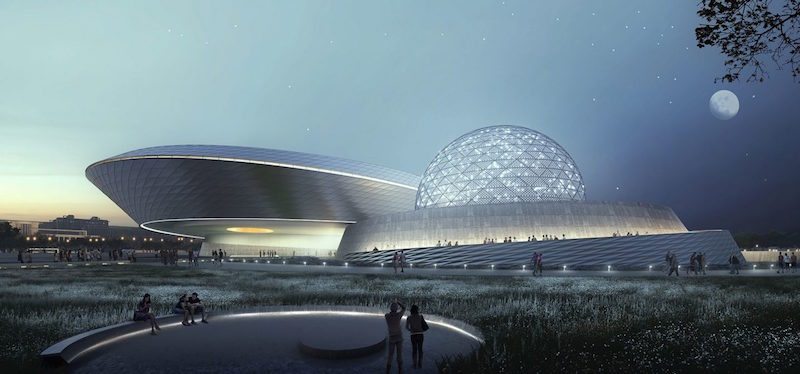 Rendering courtesy of Ennead Architects
Rendering courtesy of Ennead Architects
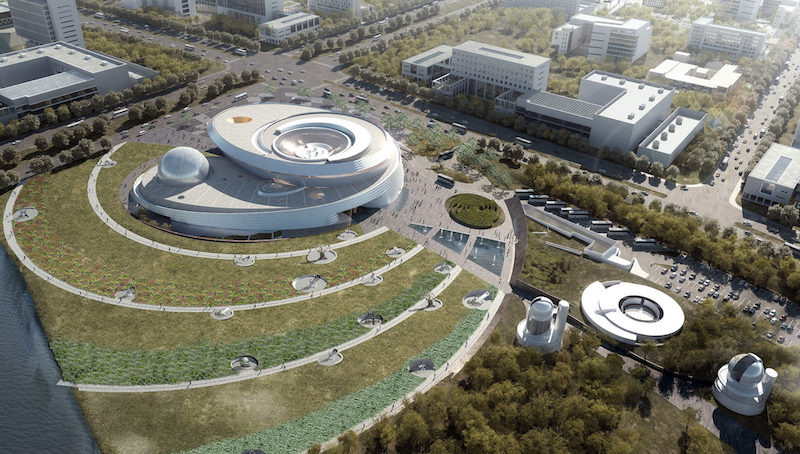 Rendering courtesy of Ennead Architects
Rendering courtesy of Ennead Architects
Related Stories
Museums | Jan 19, 2017
Turning museums inside out: White paper addresses the value of exterior gallery space
Many contemporary museum designs are beginning to utilize the exterior wall space to display art that can help attract new audiences.
Museums | Dec 15, 2016
The Grand Louvre - Phase I honored with AIA Twenty-five Year Award
The award recognizes an architectural design that has stood the test of time for 25 years.
Sponsored | Museums | Dec 1, 2016
Monumental museum features Fluropon to highlight heritage and high-esteem
The building is an important landmark for the nation, and is built on the last available spot on the National Mall in Washington D.C.
Museums | Nov 18, 2016
Plans for the expansion and renovation of the Asian Art Museum in Seattle unveiled
LMN Architects is the architect and interior designer for the Bebb and Gould-designed museum.
Museums | Nov 17, 2016
The Guggenheim Helsinki has one final chance to become a reality
The museum’s fate will be decided with a final vote on a new proposal.
Museums | Nov 8, 2016
Museum of the Bible to use technology to bring the Bible to life
The museum will be two blocks from the National Mall and three blocks from the Capitol.
Museums | Oct 11, 2016
Santiago Calatrava-designed Museum of Tomorrow awarded 'Best New Museum of the Year – Central/South America' by Leading Culture Destinations
The museum opened in 2015 in Rio de Janeiro’s Porto Maravilha
Museums | Oct 10, 2016
New, larger Statue of Liberty Museum being built on Liberty Island
The museum will look to complement the Statue of Liberty without drawing attention away from it
Museums | Sep 21, 2016
Design guidelines for museums, archives, and art storage facilities
Specialty Buildings Column Series, Part 2 of 6 [Click Here to Part 1]
Museums | Sep 19, 2016
Museums refine their mission in the digital age
Preserving history is still their core function, but museums are using fresh approaches to engage an easily distracted public.


