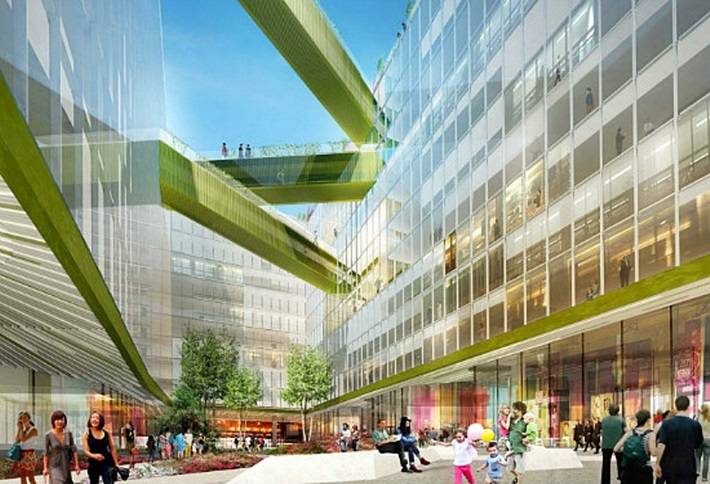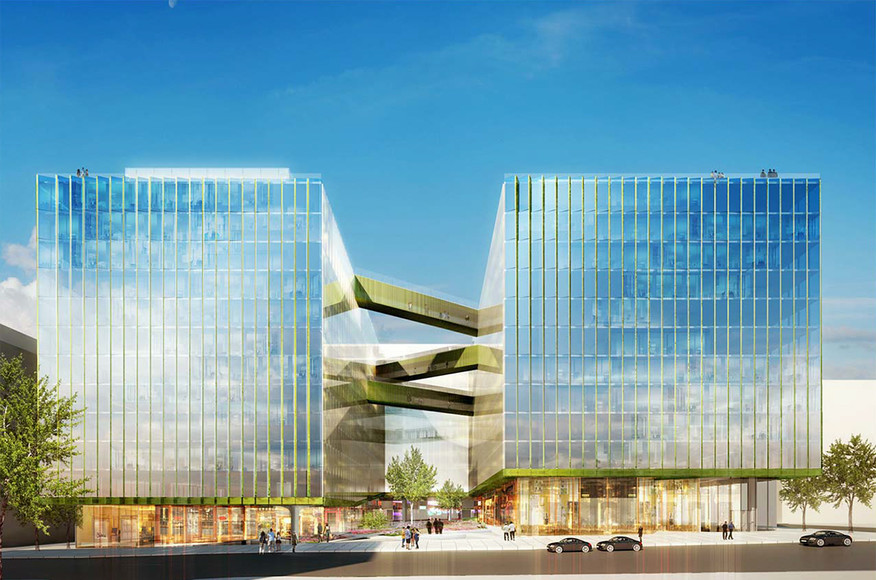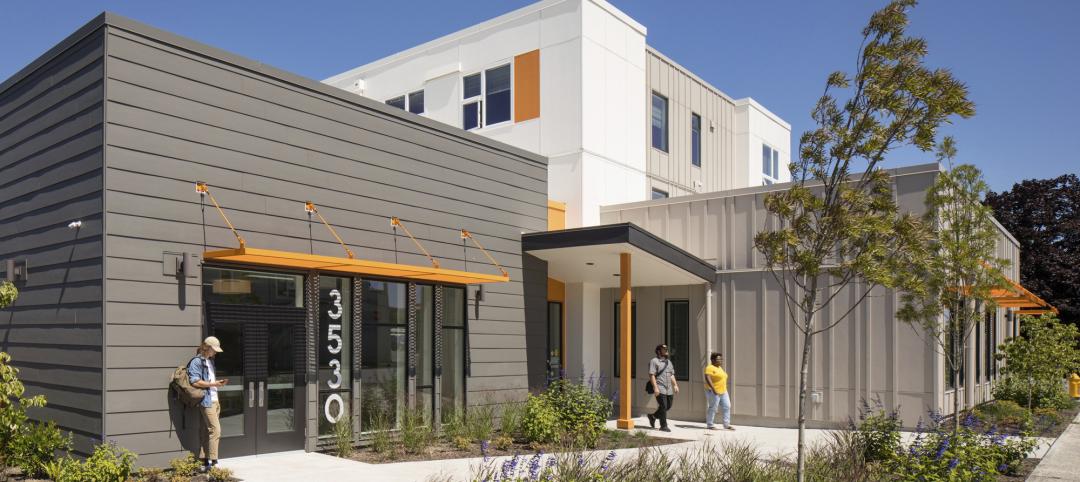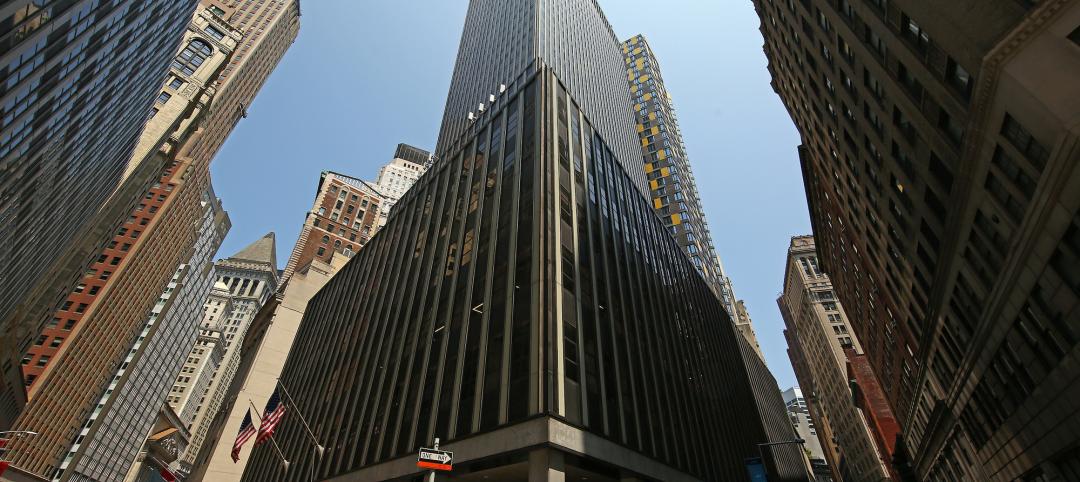Earlier this month, Clark Construction, on behalf of the owner Carr Properties, filed applications to raze four buildings in Washington D.C., which include the headquarters of the Washington Post, which is moving to a new location.
That demolition—of two seven-story office buildings, one 10-story building, and a 12-story office building—isn’t scheduled to occur until next year at the earliest.
But Carr—which paid $157.4 million to acquire these properties in March 2014—has already signed Fannie Mae as an anchor tenant for a new development that the developer is planning for this site.
On Monday, Carr Properties filed its plans with the city’s Board of Zoning Adjustments for an 838,480-sf 12-story metal and glass office building. Fannie Mae will lease about 85% of the building’s space and intends to occupy the property in two phases starting in late 2017.
When it relocates, Fannie Mae would be consolidating the 1 million sf its current headquarters takes up. Fannie has announced plans to put that headquarters building, as well as two other buildings, up for sale.
Carr intends to link this building to the nearby Columbia Center—which earlier this month it purchased for $120 million—using a canopy structure that could be as large as 4,000 sf. Overall, the two buildings will consist of 1,252,600 sf. Urban Turf.com reports that the new building will be constructed to a height of 130 feet as measured from the elevation at the midpoint of the building along 15th Street to the top of the parapet.
The building will feature two wings, separated by a large open and landscaped courtyard. There will be a series of retail pavilions totaling 42,000 sf, and 579 parking spaces on three underground levels.
The architects listed for this project are WDG Architecture and SHoP Architects. The Washington Business Journal observes that this design is similar to the one SHoP designed for Uber’s headquarters in San Francisco.
But initial reaction to the design for D.C. building was decidedly mixed. Several readers commented on Urban Turf’s website that they thought the design was too boxy, and used words like “boring,” “cut-rate,” and “dull” to describe its look. Some readers also seemed peeved that Carr had hired out-of-town architects to design its building.

Related Stories
Giants 400 | Aug 22, 2023
Top 115 Architecture Engineering Firms for 2023
Stantec, HDR, Page, HOK, and Arcadis North America top the rankings of the nation's largest architecture engineering (AE) firms for nonresidential building and multifamily housing work, as reported in Building Design+Construction's 2023 Giants 400 Report.
Giants 400 | Aug 22, 2023
2023 Giants 400 Report: Ranking the nation's largest architecture, engineering, and construction firms
A record 552 AEC firms submitted data for BD+C's 2023 Giants 400 Report. The final report includes 137 rankings across 25 building sectors and specialty categories.
Giants 400 | Aug 22, 2023
Top 175 Architecture Firms for 2023
Gensler, HKS, Perkins&Will, Corgan, and Perkins Eastman top the rankings of the nation's largest architecture firms for nonresidential building and multifamily housing work, as reported in Building Design+Construction's 2023 Giants 400 Report.
Affordable Housing | Aug 21, 2023
Essential housing: What’s in a name?
For many in our communities, rising rents and increased demand for housing means they are only one paycheck away from being unhoused. It’s time to stop thinking of affordable housing as a handout and start calling it what it is: Essential Housing.
Adaptive Reuse | Aug 16, 2023
One of New York’s largest office-to-residential conversions kicks off soon
One of New York City’s largest office-to-residential conversions will soon be underway in lower Manhattan. 55 Broad Street, which served as the headquarters for Goldman Sachs from 1967 until 1983, will be reborn as a residence with 571 market rate apartments. The 30-story building will offer a wealth of amenities including a private club, wellness and fitness activities.
Sustainability | Aug 15, 2023
Carbon management platform offers free carbon emissions assessment for NYC buildings
nZero, developer of a real-time carbon accounting and management platform, is offering free carbon emissions assessments for buildings in New York City. The offer is intended to help building owners prepare for the city’s upcoming Local Law 97 reporting requirements and compliance. This law will soon assess monetary fines for buildings with emissions that are in non-compliance.
Office Buildings | Aug 15, 2023
Amount of office space in U.S. is declining for the first time, says JLL
In what is likely a historic first, the amount of office space in the U.S. is forecast to decline in 2023, according to Jones Lang LaSalle. This would be the first net decline according to data going back to 2000, JLL says, and it’s likely the first decline ever.
Office Buildings | Aug 14, 2023
The programmatic evolution of the lobby
Ian Reves, Managing Director for IA's Atlanta studio, shares how design can shape a lobby into an office mainstay.
Office Buildings | Aug 10, 2023
Bjarke Ingels Group and Skanska to deliver 1550 on the Green, one of the most sustainable buildings in Texas
In downtown Houston, Skanska USA’s 1550 on the Green, a 28-story, 375,000-sf office tower, aims to be one of Texas’ most sustainable buildings. The $225 million project has deployed various sustainable building materials, such as less carbon-intensive cement, to target 60% reduced embodied carbon.
Government Buildings | Aug 7, 2023
Nearly $1 billion earmarked for energy efficiency upgrades to federal buildings
The U.S. General Services Administration (GSA) recently announced plans to use $975 million in Inflation Reduction Act funding for energy efficiency and clean energy upgrades to federal buildings across the country. The investment will impact about 40 million sf, or about 20% of GSA’s federal buildings portfolio.

















