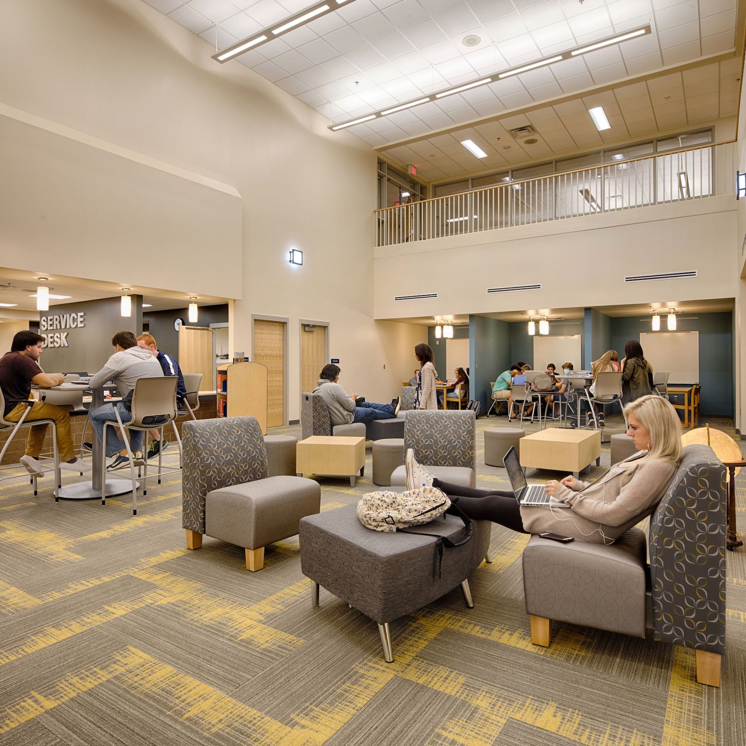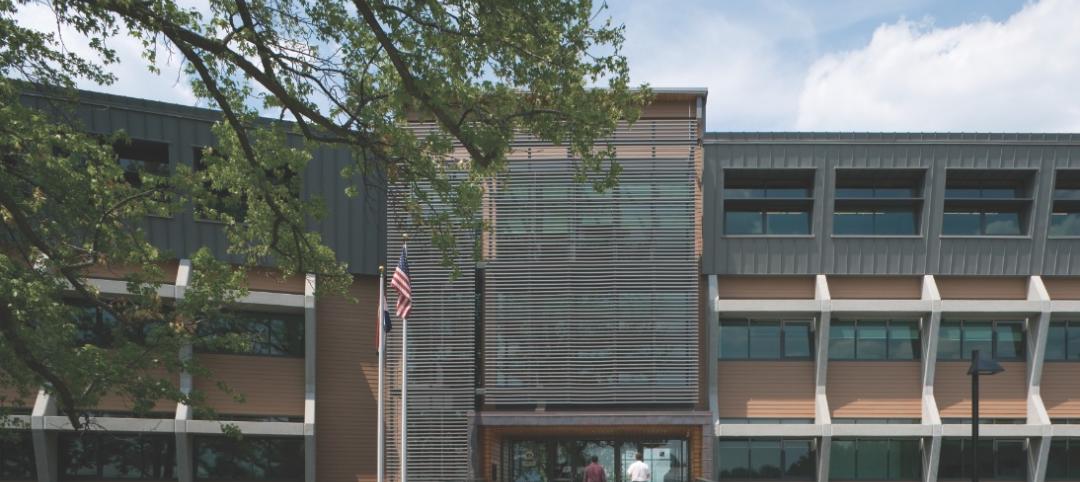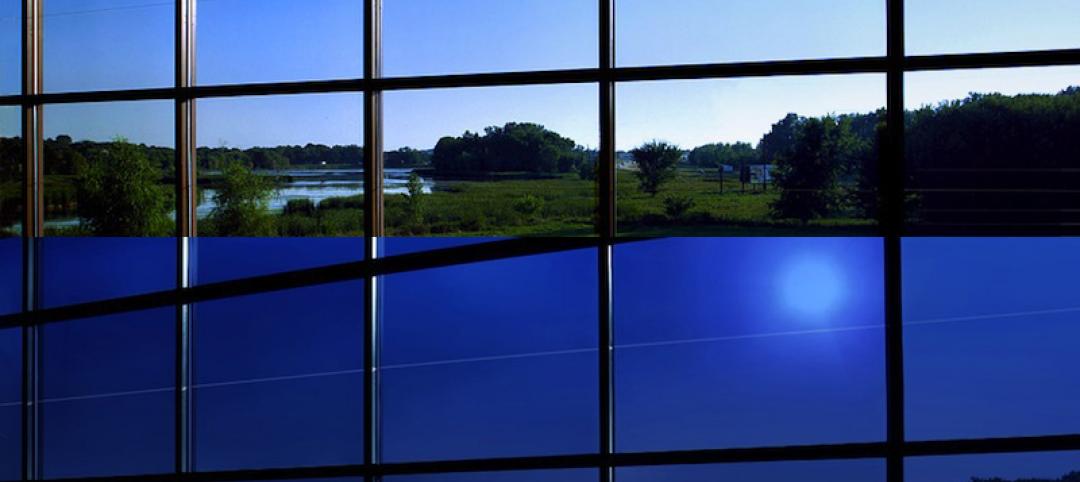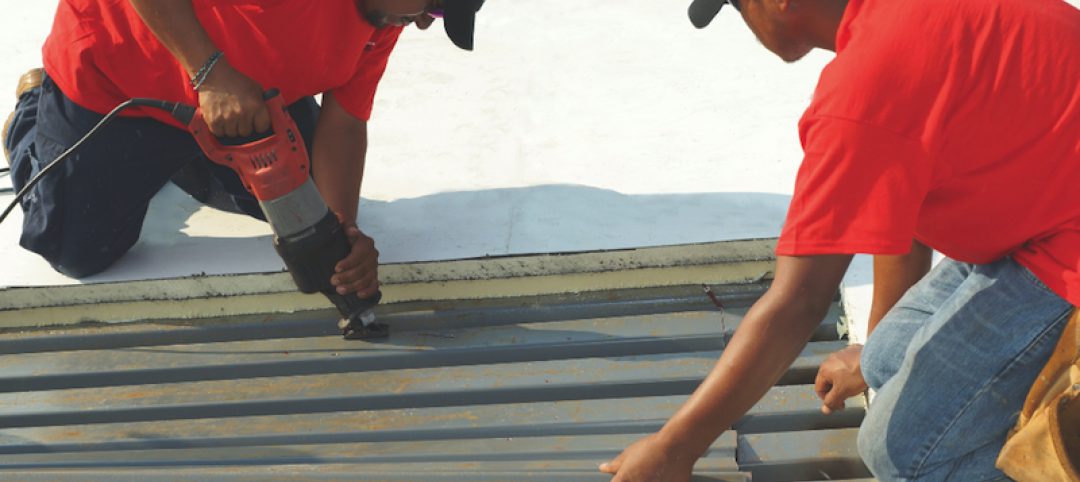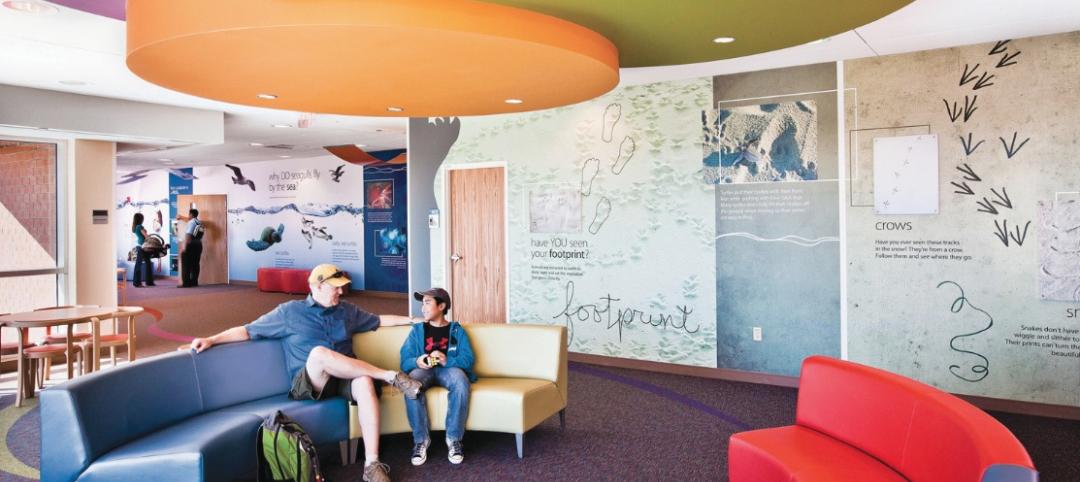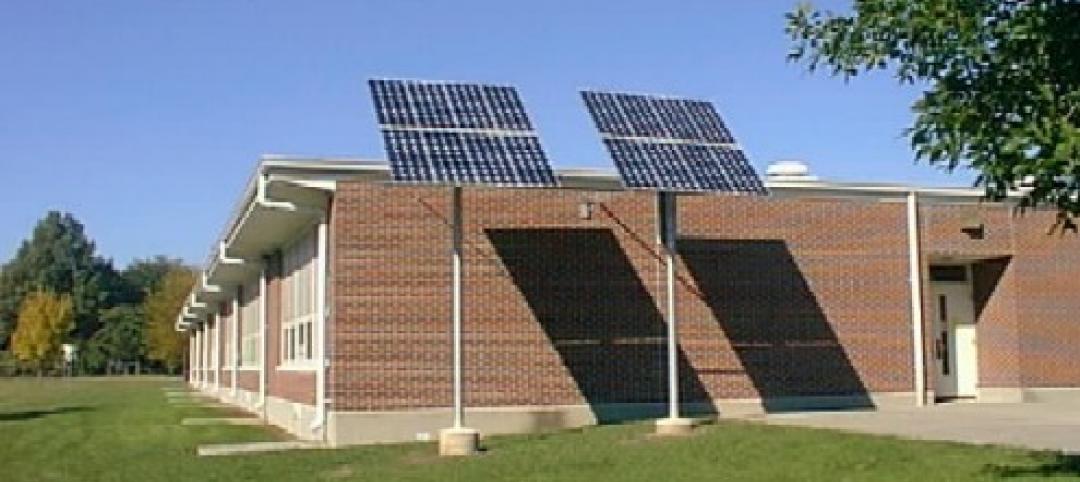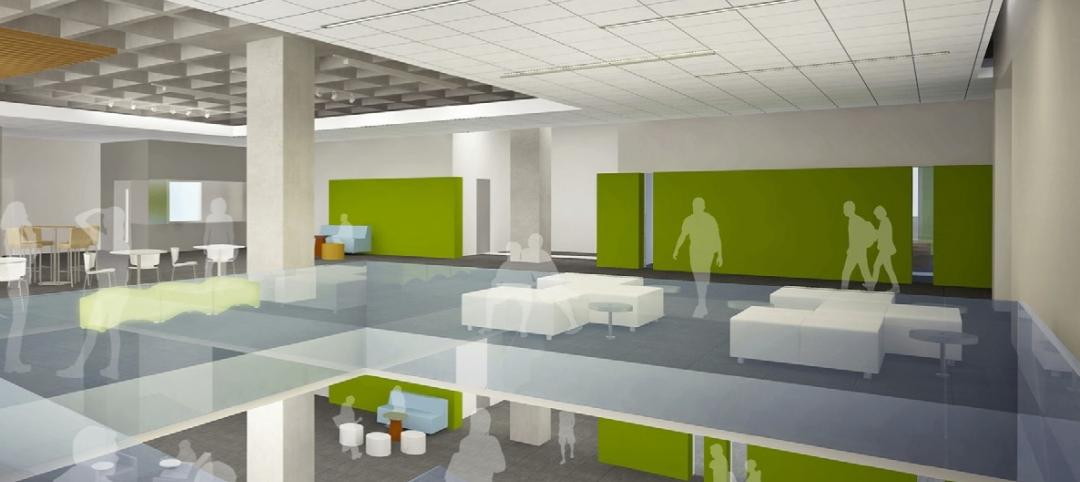The evolution of libraries for elementary and secondary schools has seen these spaces emerge as media centers of learning and collaboration for their students. However, library spaces, as they’ve been configured traditionally, don’t always lend themselves readily to that kind of transformation.
“The flaw of outdated space is that the design of the media center may not reflect or support” the current learning experience, states Wold Architects and Engineers, the Minnesota-based firm, in a recent white paper titled “From data retrieval to data creation: trends and opportunities for modern media centers.”
That white paper positions media—“the system and organization through which information is spread to a large number of people”—at the heart of a school’s learning. “No other space in a school is better situated to impact all learners and spark innovation,” the white paper states.
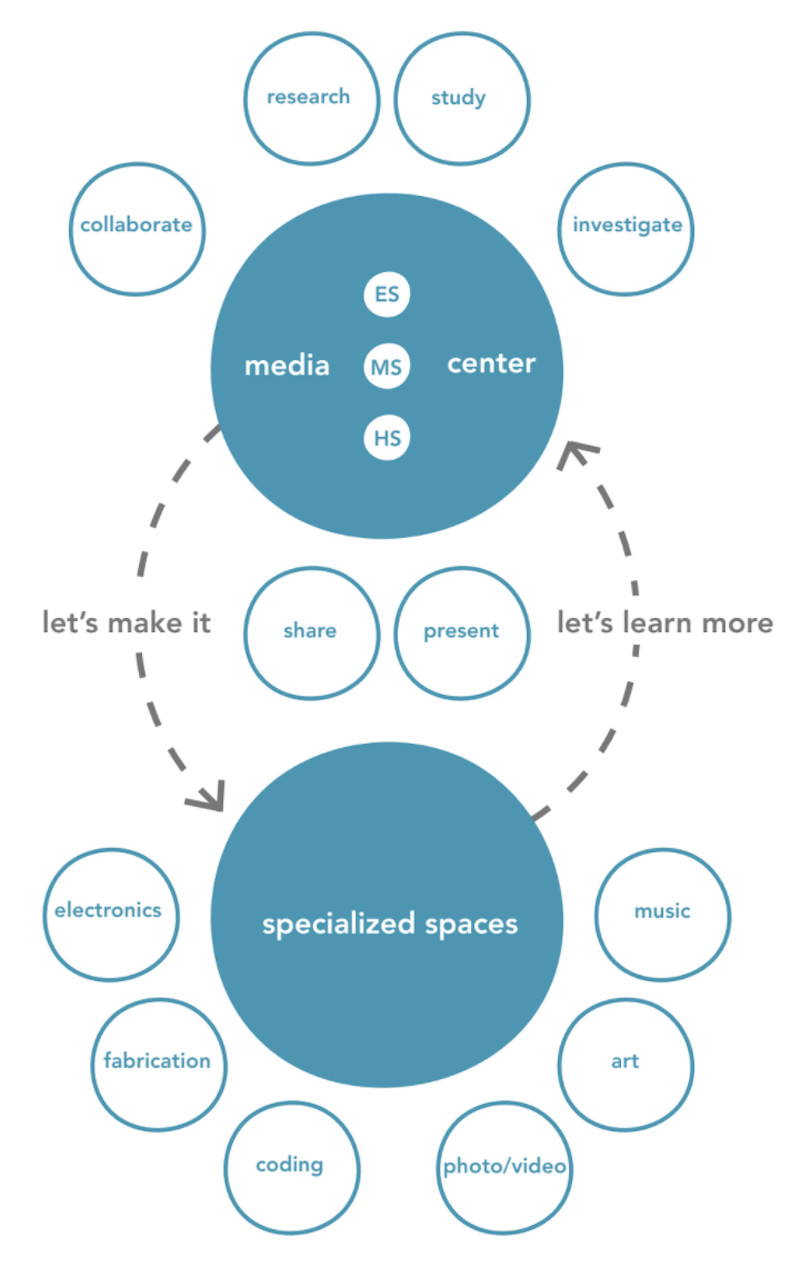
The flexible design of modern media centers can accommodate both personalized and project-based learning, different spatial options, as well as information access through a variety of technologies. Spaces can be “zoned” for both private study and communal student interaction. Media Centers “are less about retrieval” and more about “access and inclusion for any type of information for communication,” says Vaughn Dierks, AIA, LEED AP, a Partner with Wold and one of the white paper’s coauthors.
BOOKS AND ACTIVITIES DECENTRALIZED
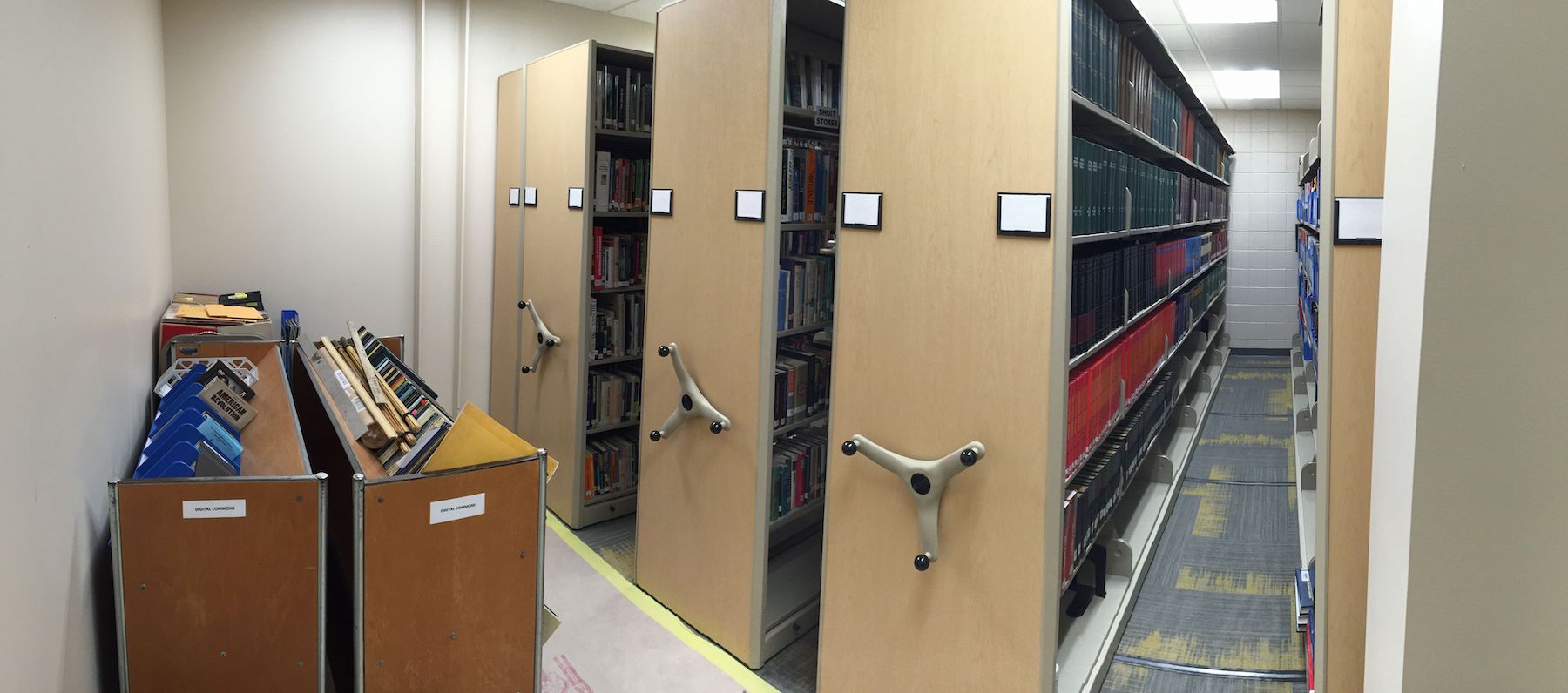
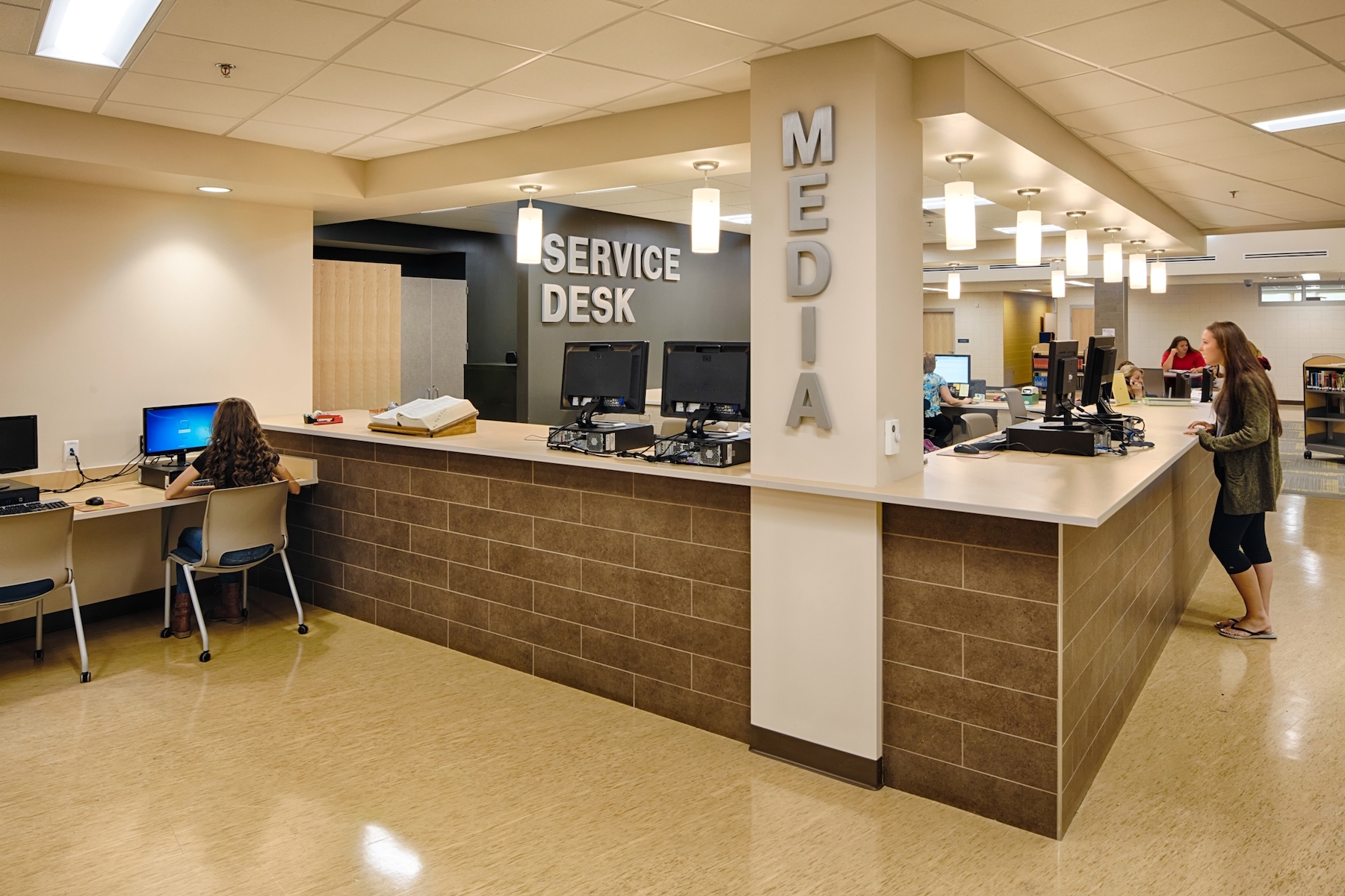
Dierks cites as examples several recent media center projects his firm has been engaged in. For a new high school for Hermantown Community Schools in Minnesota, Wold created a “deconstructed” media center called Digital Commons, which has become the school’s hub. Bookshelves were scaled back and books placed in high-density storage that takes up a fraction of the shelf space. Students reserve book online and are supported by IT and Media specialists who are located at help desk/information stations. The entire media center is open space surrounded by classrooms and labs.
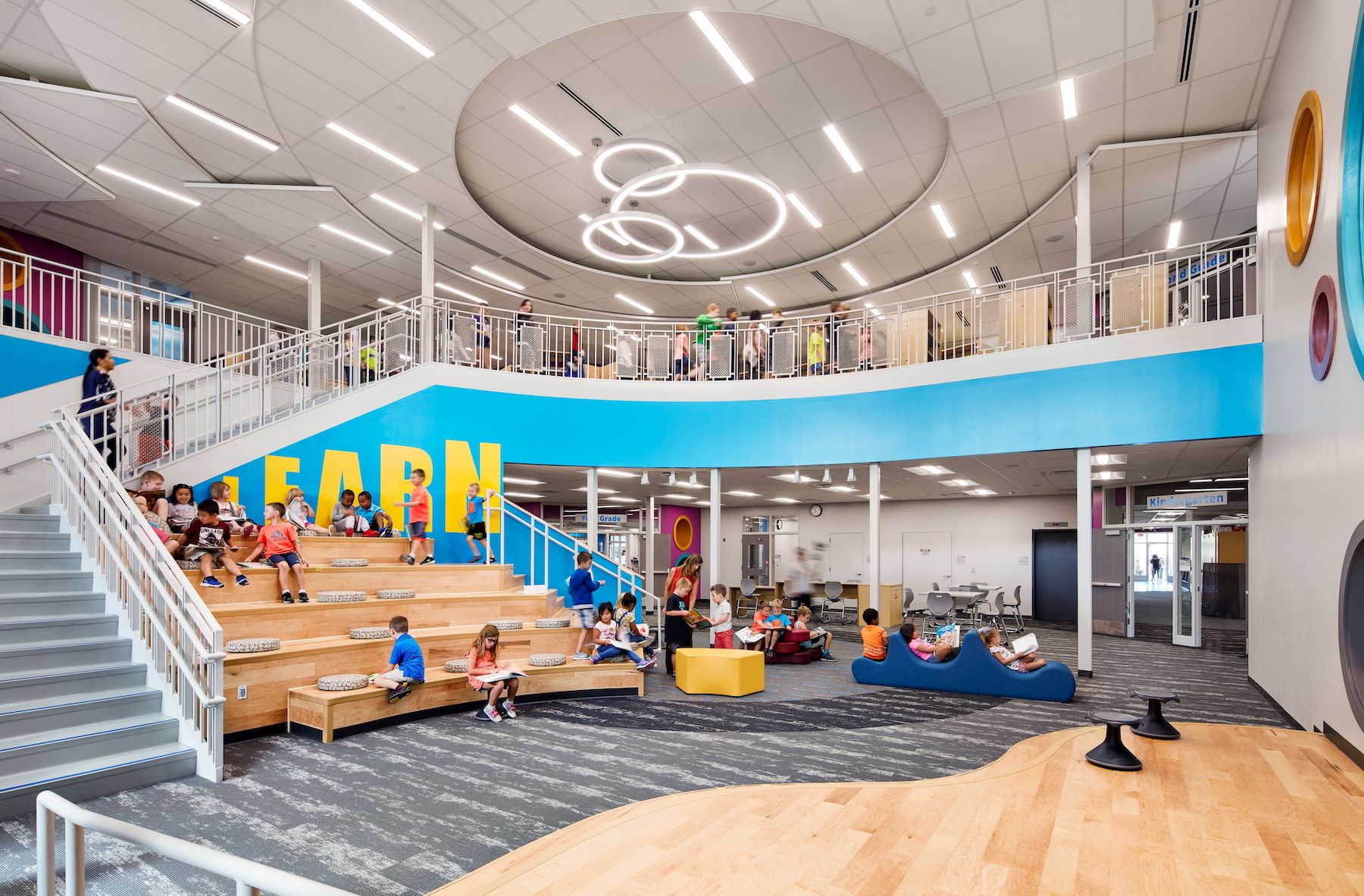
At Centerview Elementary School in Spring Lake Park, Minn., students can self-checkout books that are distributed to areas near clusters for classrooms. The Media Center opens to an adjacent cafeteria, with learning “stairs” and performance space as central elements.
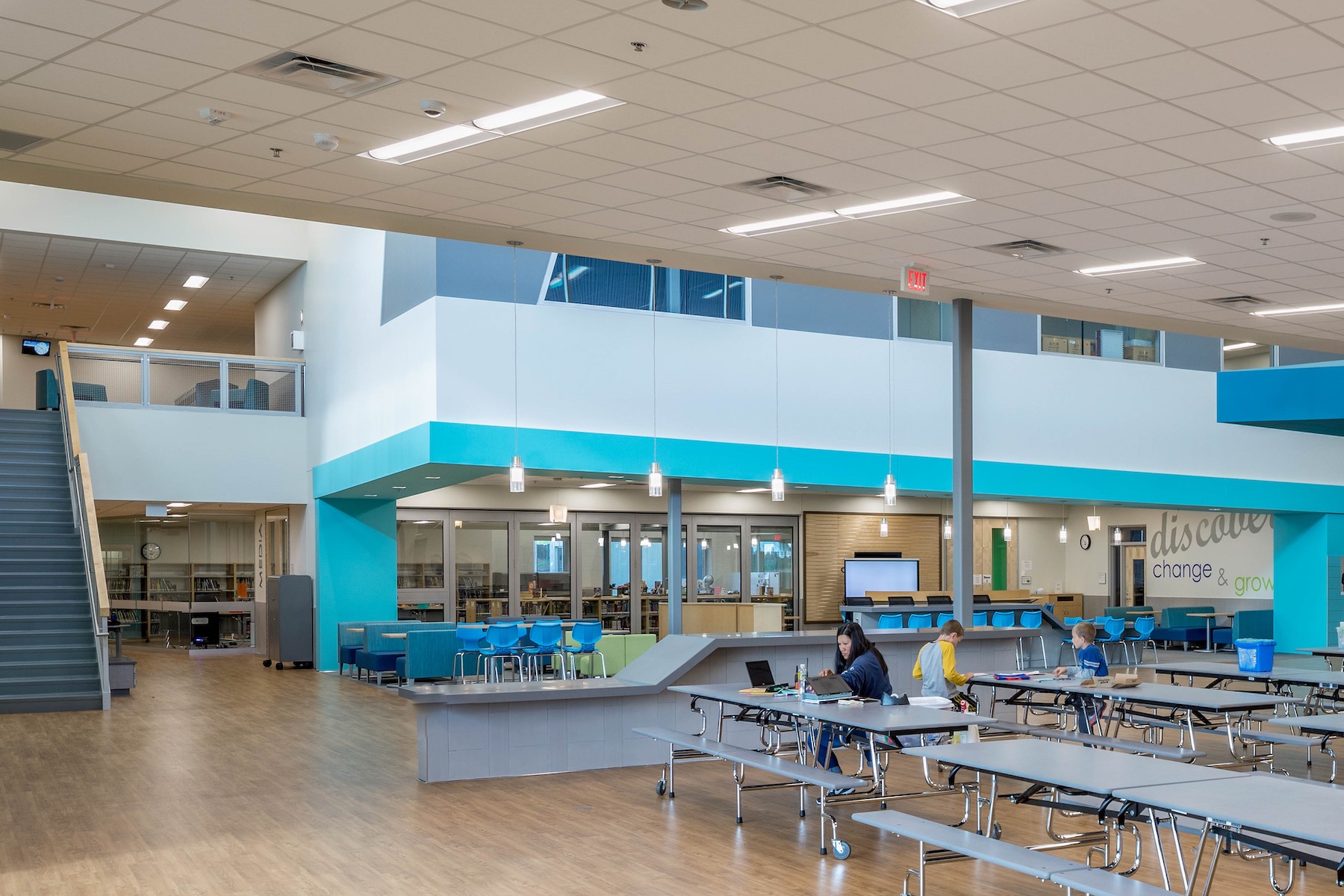
The Media Center for the Prairie View PK-8 school for Independent School District #728 in Otsego, Minn., includes collaborative spaces adjacent and open to the cafeteria. The in-between space has come to be known as “The Living Room” and is accessible to the school’s community. Secure spaces for books and technology are behind an operable glass wall.
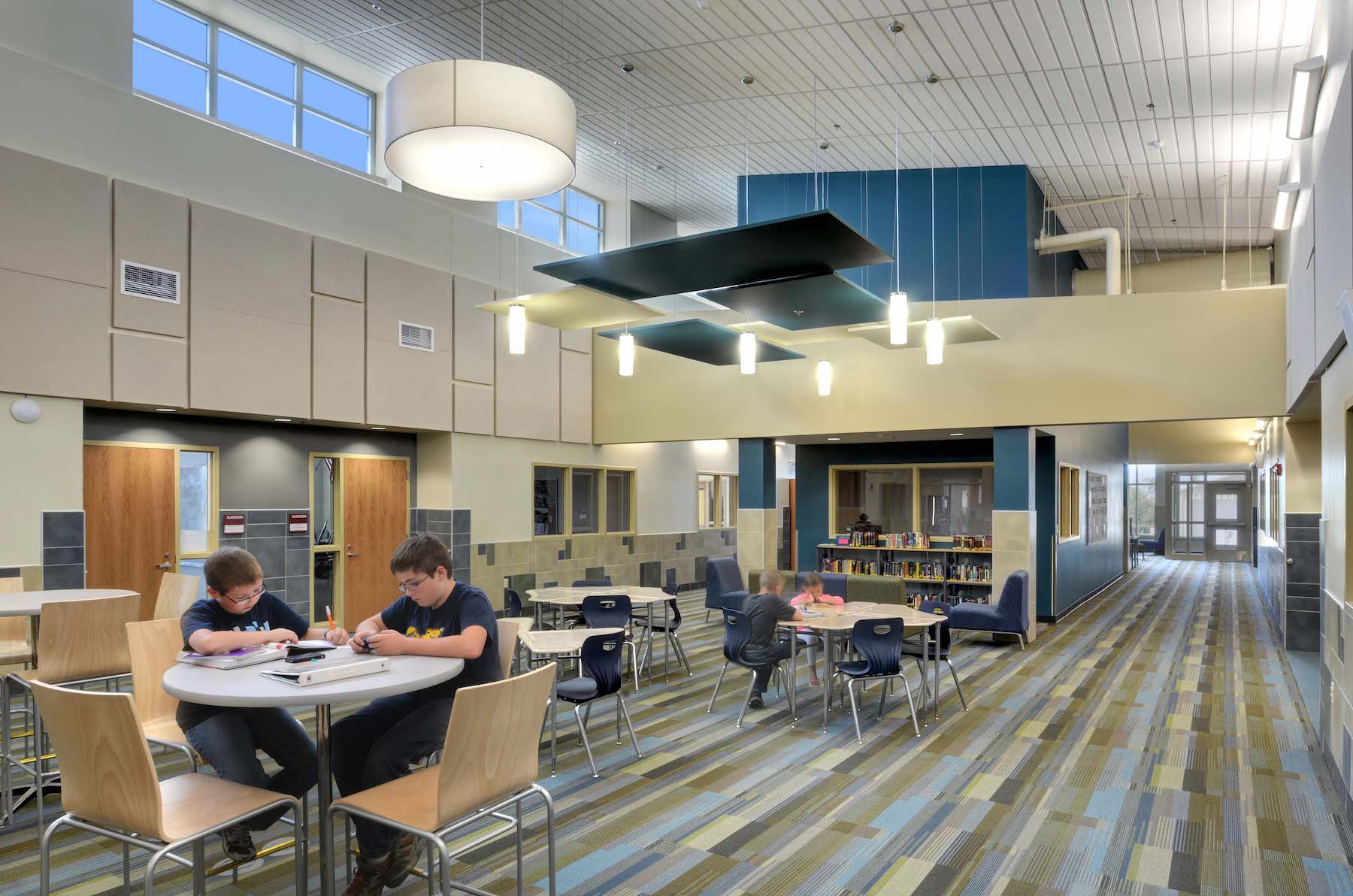
In Idalia, Colo., the Idalia PK-12 has dispersed previously centralized books and other resources to spaces adjacent to classrooms that support different grade levels.
Related Stories
| Sep 19, 2013
What we can learn from the world’s greenest buildings
Renowned green building author, Jerry Yudelson, offers five valuable lessons for designers, contractors, and building owners, based on a study of 55 high-performance projects from around the world.
| Sep 19, 2013
6 emerging energy-management glazing technologies
Phase-change materials, electrochromic glass, and building-integrated PVs are among the breakthrough glazing technologies that are taking energy performance to a new level.
| Sep 19, 2013
Roof renovation tips: Making the choice between overlayment and tear-off
When embarking upon a roofing renovation project, one of the first decisions for the Building Team is whether to tear off and replace the existing roof or to overlay the new roof right on top of the old one. Roofing experts offer guidance on making this assessment.
| Sep 16, 2013
Study analyzes effectiveness of reflective ceilings
Engineers at Brinjac quantify the illuminance and energy consumption levels achieved by increasing the ceiling’s light reflectance.
| Sep 11, 2013
BUILDINGChicago eShow Daily – Day 3 coverage
Day 3 coverage of the BUILDINGChicago/Greening the Heartland conference and expo, taking place this week at the Holiday Inn Chicago Mart Plaza.
| Sep 10, 2013
BUILDINGChicago eShow Daily – Day 2 coverage
The BD+C editorial team brings you this real-time coverage of day 2 of the BUILDINGChicago/Greening the Heartland conference and expo taking place this week at the Holiday Inn Chicago Mart Plaza.
| Sep 4, 2013
K-12 school design that pays off for students
More and more educators are being influenced by the Reggio Emilia approach to pedagogy, with its mantra of “environment as the third teacher”—an approach that gives Building Teams a responsibility to pay even closer attention to the special needs of today’s schools.
| Sep 3, 2013
'School in a box' project will place school in San Diego public library
Thinking outside the box, LPA Inc. is designing a school inside a box. With an emphasis on three E’s—Engage, Educate, and Empower—e3 Civic High is now being constructed on the sixth and seventh floors of a public library in downtown San Diego. Library patrons will be able to see into the school via glass elevators, but will not have physical access to the school.
| Aug 30, 2013
Modular classrooms gaining strength with school boards
With budget, space needs, and speed-to-market pressures bearing down on school districts, modular classroom assemblies are often a go-to solution.
| Aug 26, 2013
What you missed last week: Architecture billings up again; record year for hotel renovations; nation's most expensive real estate markets
BD+C's roundup of the top construction market news for the week of August 18 includes the latest architecture billings index from AIA and a BOMA study on the nation's most and least expensive commercial real estate markets.


