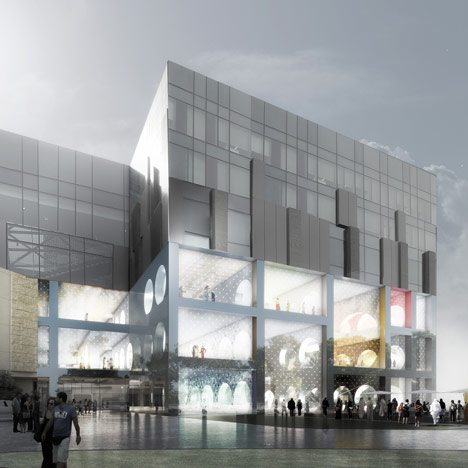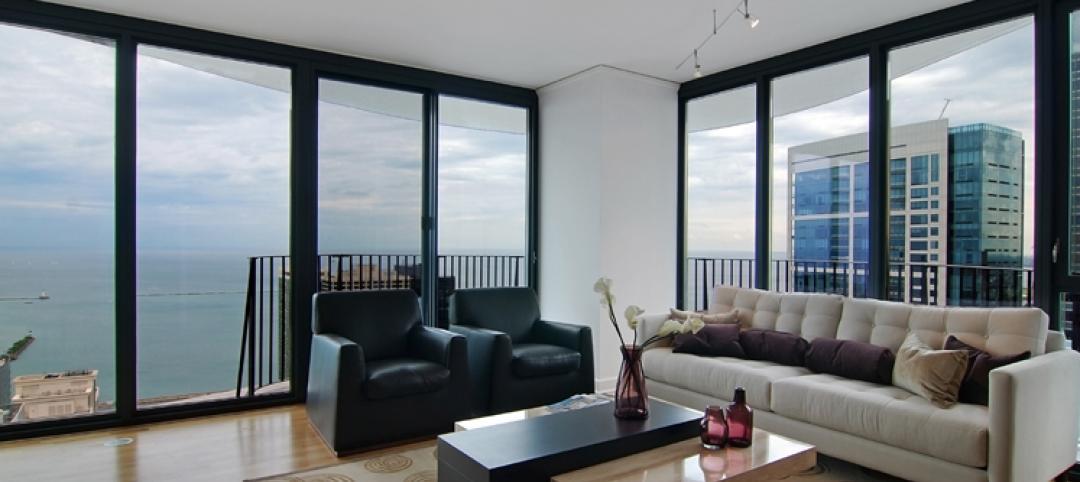The Exhibition Hall, a retail concept planned in the 360° Mall in Kuwait City, will meld cultural and commerce spaces in a series of galleries reminiscent of the long passages of the souq—traditional, open-air marketplaces found in Arab cities.
OMA partners Iyad Alsaka and Rem Koolhaas teamed with Tamdeen Real Estate Co. to develop the design scheme for the department store project, which will span some 101,000 sf over three floors and feature a translucent façade to showcase the activities inside and present a glowing aspect to the street at night.
The gallery design will provide highly flexible spaces—with multifunctional partition walls with circular cut outs will accommodate transversal access—that will allow retailers easily customize their experience. Within the retail environment will be curated galleries devoted to cultural events.
The project is developed with Kuwait’s 360° Mall management, Majed Al-Sabah and Giacomo Santucci, and overseen by OMA project architect Alessandro De Santis. Construction is scheduled for the beginning of 2014 and will be completed within the same year.
For more on the project, visit: http://www.oma.com/news/2013/the-exhibition-hall,-a-new-retail-concept-in-kuwait,-by-oma.
Related Stories
| Aug 11, 2010
EwingCole to merge with healthcare specialist Robert D. Lynn Associates
EwingCole, a nationally recognized architectural, engineering, interior design, and planning firm with more than 320 professionals, today announced that it will combine its practice with Robert D. Lynn Associates of Philadelphia, a 40-person firm with a robust portfolio of healthcare projects. The combination will create the Delaware Valley¹s largest and most comprehensive firm with an emphasis on healthcare architecture, and a national scope and presence.
| Aug 11, 2010
Jacobs, Arup, AECOM top BD+C's ranking of the nation's 75 largest international design firms
A ranking of the Top 75 International Design Firms based on Building Design+Construction's 2009 Giants 300 survey. For more Giants 300 rankings, visit http://www.BDCnetwork.com/Giants
| Aug 11, 2010
See what $3,000 a month will get you at Chicago’s Aqua Tower
Magellan Development Group has opened three display models for the rental portion of Chicago’s highly anticipated Aqua Tower, designed by Jeanne Gang. Lease rates range from $1,498 for a studio to $3,111 for a two-bedroom unit with lake views.
| Aug 11, 2010
AIANY partners with New York's building department to launch design competition for safer, more appealing sidewalk shed
The New York City Department of Buildings (DOB) and the New York Chapter of the American Institute of Architects (AIANY) today announced the launch of the urbanSHED International Design Competition with support from the Alliance for Downtown New York, ABNY Foundation, Illuminating Engineering Society New York City Section (IESNYC), and the New York Building Congress.
| Aug 11, 2010
Construction employment declines in 48 states in August compared to last year
Construction employment saw significant declines in all but two states this August compared to last year according to an analysis of new state-by-state employment figures released today by the federal government. The analysis, conducted by the Associated General Contractors of America, however did show that the number of states gaining construction jobs increased slightly in August compared to July 2009.
| Aug 11, 2010
Stimulus funding helps get NOAA project off the ground
The award-winning design for the National Oceanic and Atmospheric Administration’s (NOAA) new Southwest Fisheries Science Center (SWFSC) replacement laboratory saw its first sign of movement on Sept 15 with a groundbreaking ceremony held in La Jolla, Calif. The $102 million project is funded primarily by the American Recovery and Reinvestment Act (ARRA), resulting in a rapidly advanced construction plan for the facility.
| Aug 11, 2010
New book on ‘Green Workplace’ by HOK’s Leigh Stringer, a BD+C 40 under 40 winner
The new book The Green Workplace is a comprehensive guide that demonstrates how green businesses can reduce costs, improve recruitment and retention, increase shareholder value, and contribute to a healthier natural environment.
| Aug 11, 2010
BIM adoption rate exceeds 80% among nation’s largest AEC firms
The nation’s largest architecture, engineering, and construction companies are on the BIM bandwagon in a big way, according to Building Design+Construction’s premier Top 170 BIM Adopters ranking, published as part of the 2009 Giants 300 survey. Of the 320 AEC firms that participated in Giants survey, 83% report having at least one BIM seat license in house, and nearly a quarter (23%) have 100-plus seats.
| Aug 11, 2010
PCA partners with MIT on concrete research center
MIT today announced the creation of the Concrete Sustainability Hub, a research center established at MIT in collaboration with the Portland Cement Association (PCA) and Ready Mixed Concrete (RMC) Research & Education Foundation.








