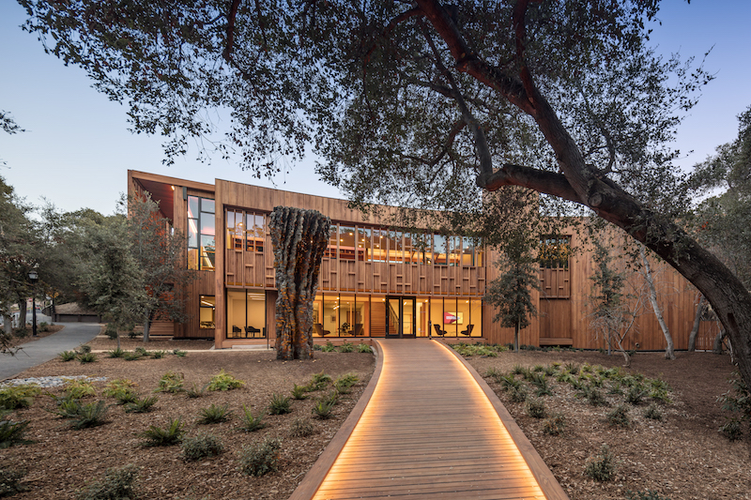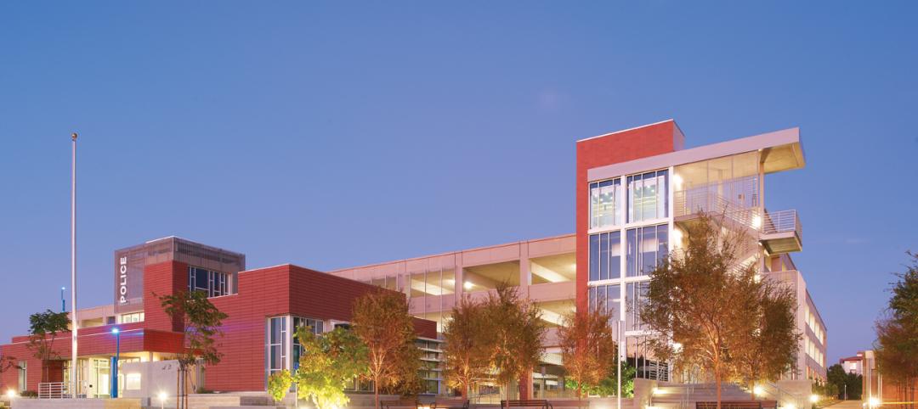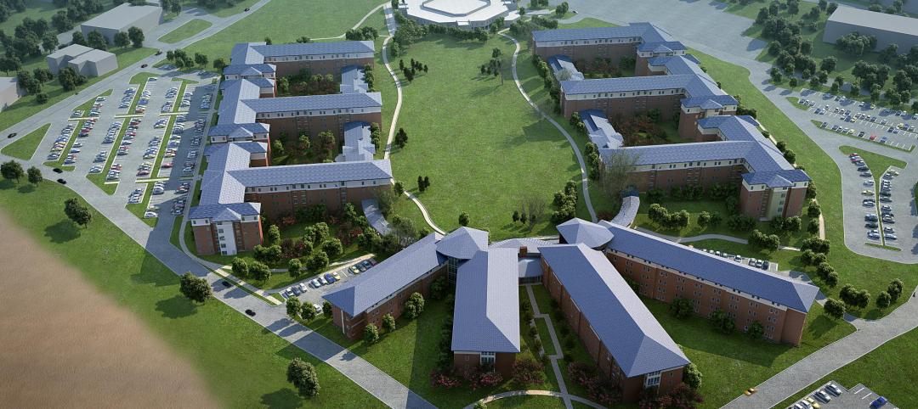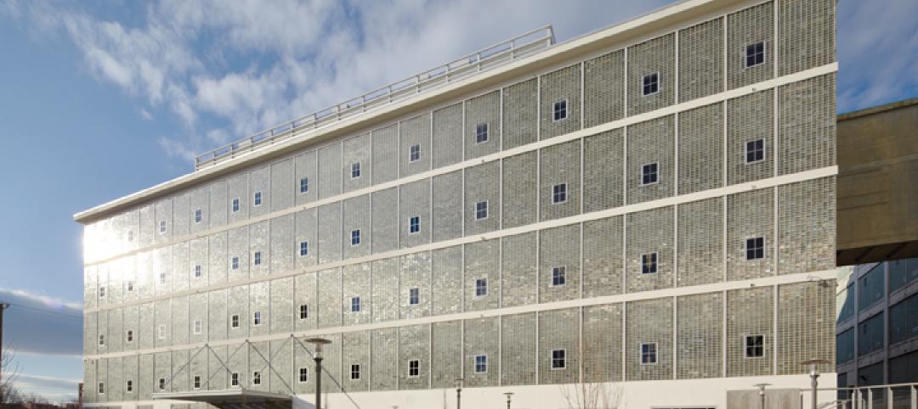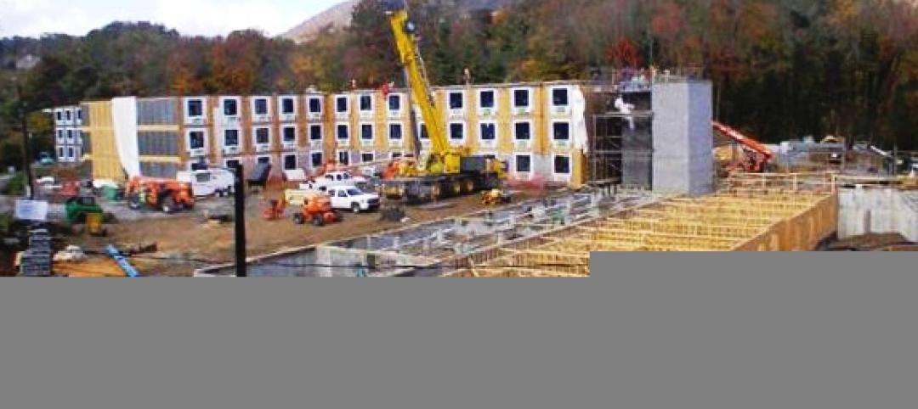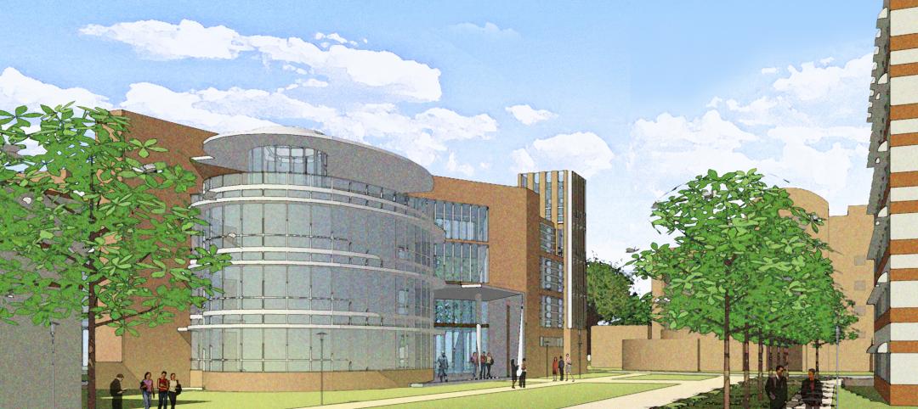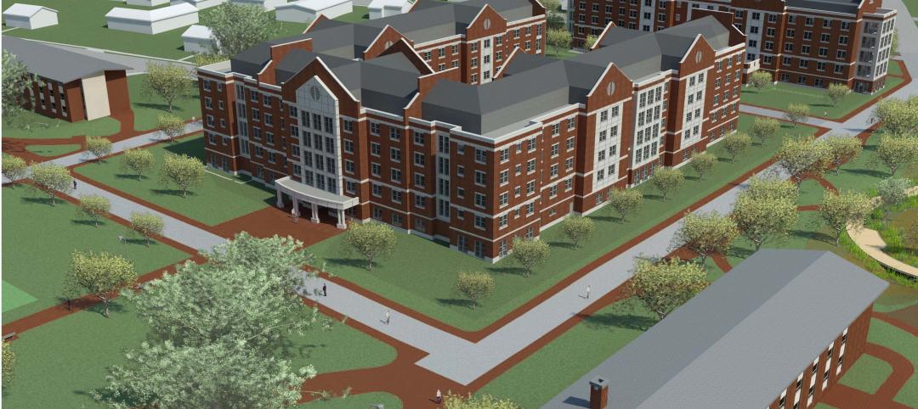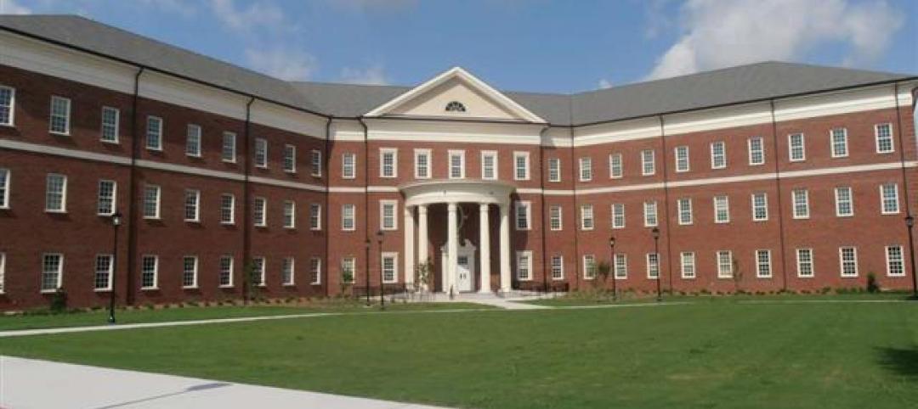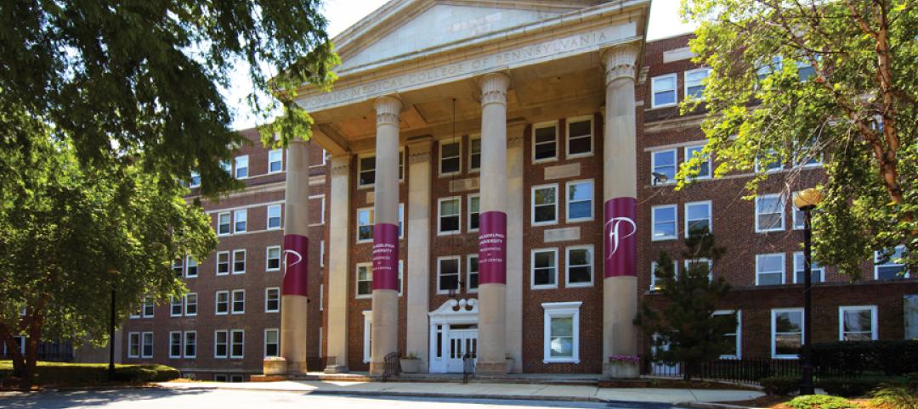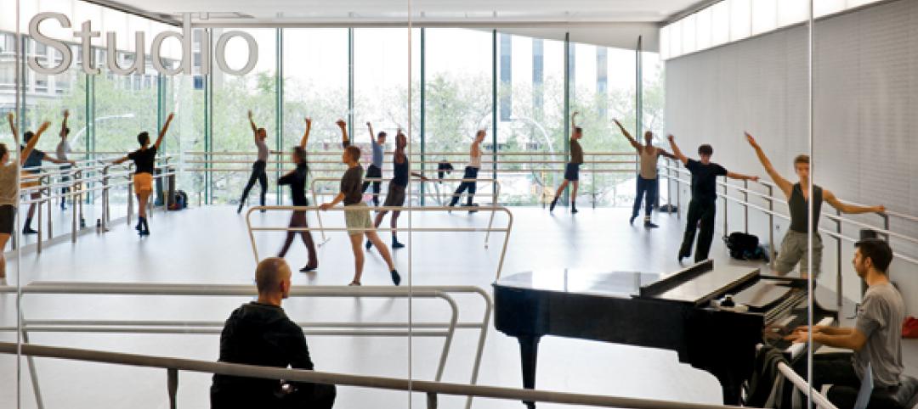Denning House, the new home for the Knight-Dennessy Scholars Program, has completed at Stanford University. The new building will be a gathering place for a community of graduate scholars across diverse disciplines where they can share ideas and develop as leaders.
See Also: Redesigned Frost Amphitheater completes, opens at Stanford University
Denning House offers a variety of meeting, classroom, and dining spaces. The spaces are offered in formal and informal settings, large and small sizes, indoors and outdoors, and are suitable for individual study, small gatherings, or large events. The building was built on the site of a former parking lot surrounded by a dense forested landscape of California oaks.
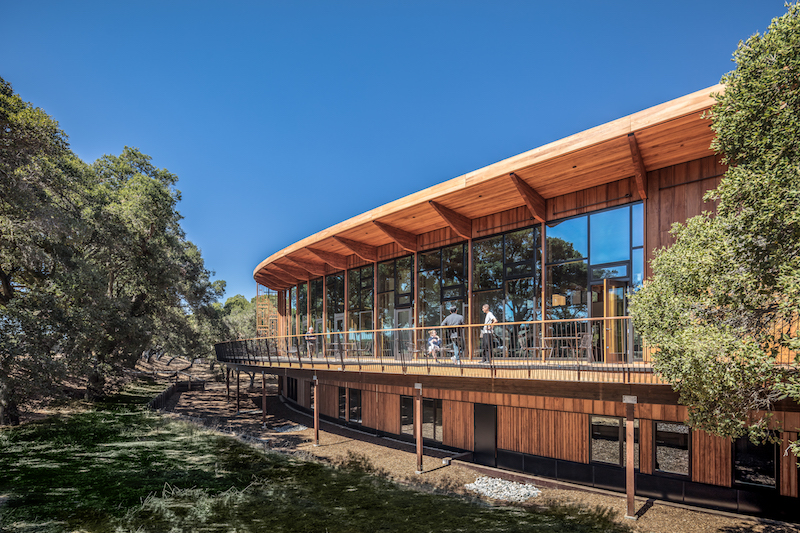 Courtesy of Ennead Architects, ©2018 Tim Griffith. All rights reserved.
Courtesy of Ennead Architects, ©2018 Tim Griffith. All rights reserved.
The building’s design places the dining space, classrooms, and lounges on the second floor to take advantage of the surrounding views. The administration, conference, and back-of-house facilities are located on the ground floor. The 18,000-sf facility uses a Douglas fir wood structure and surfaces throughout the interior and cypress cladding on the exterior to give it the feel of a treehouse. The south side of the building comprises a wall of bird-friendly glass that opens up to an outdoor deck that runs the length of the structure.
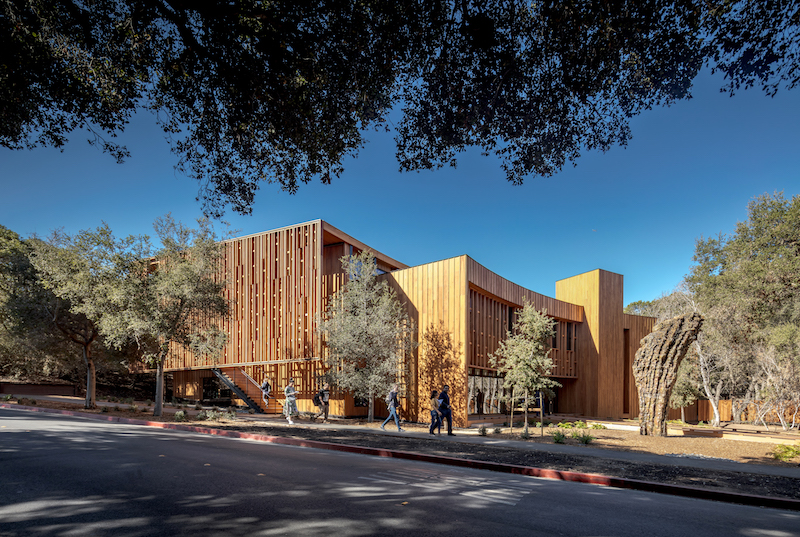 Courtesy of Ennead Architects, ©2018 Tim Griffith. All rights reserved.
Courtesy of Ennead Architects, ©2018 Tim Griffith. All rights reserved.
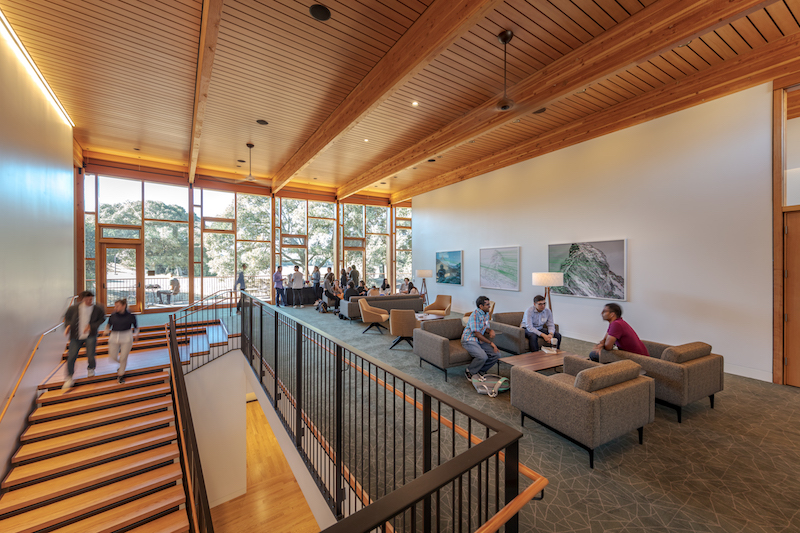 Courtesy of Ennead Architects, ©2018 Tim Griffith. All rights reserved.
Courtesy of Ennead Architects, ©2018 Tim Griffith. All rights reserved.
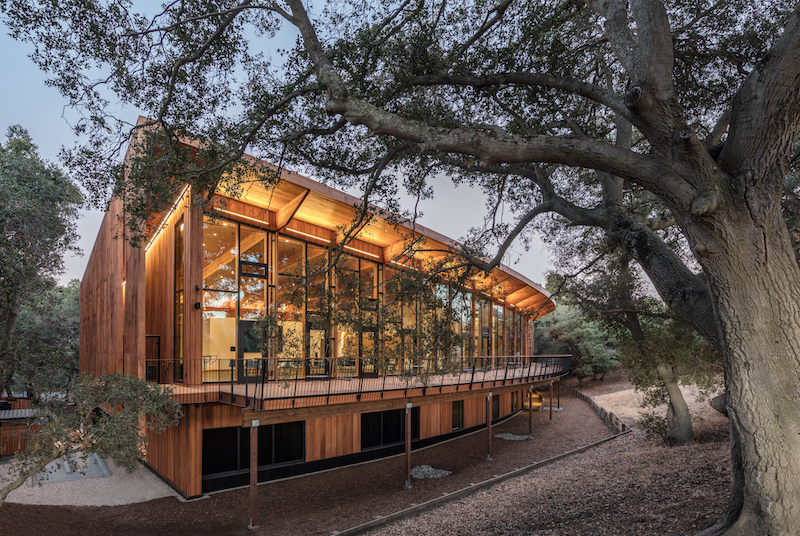 Courtesy of Ennead Architects, ©2018 Tim Griffith. All rights reserved.
Courtesy of Ennead Architects, ©2018 Tim Griffith. All rights reserved.
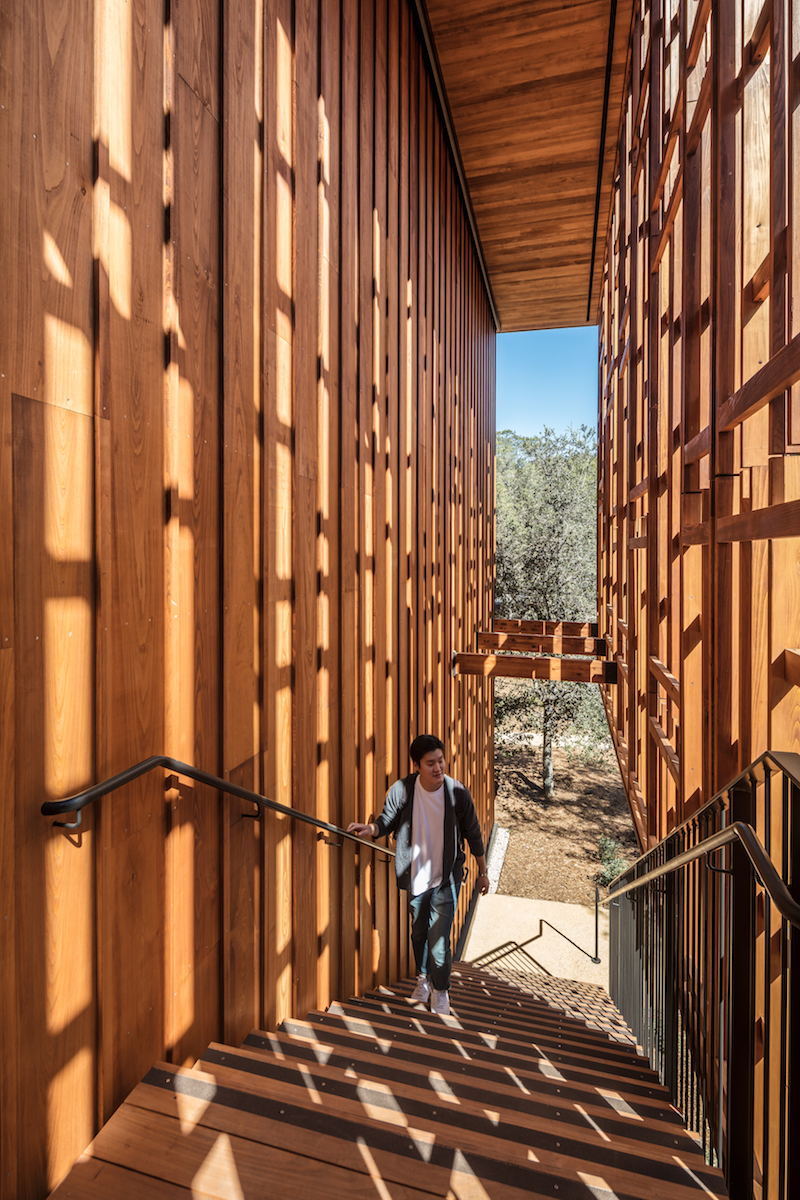 Courtesy of Ennead Architects, ©2018 Tim Griffith. All rights reserved.
Courtesy of Ennead Architects, ©2018 Tim Griffith. All rights reserved.
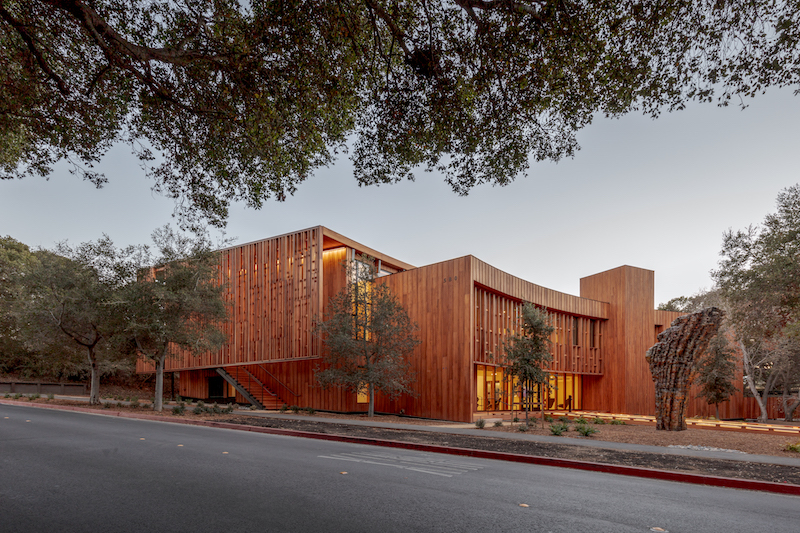 Courtesy of Ennead Architects, ©2018 Tim Griffith. All rights reserved.
Courtesy of Ennead Architects, ©2018 Tim Griffith. All rights reserved.
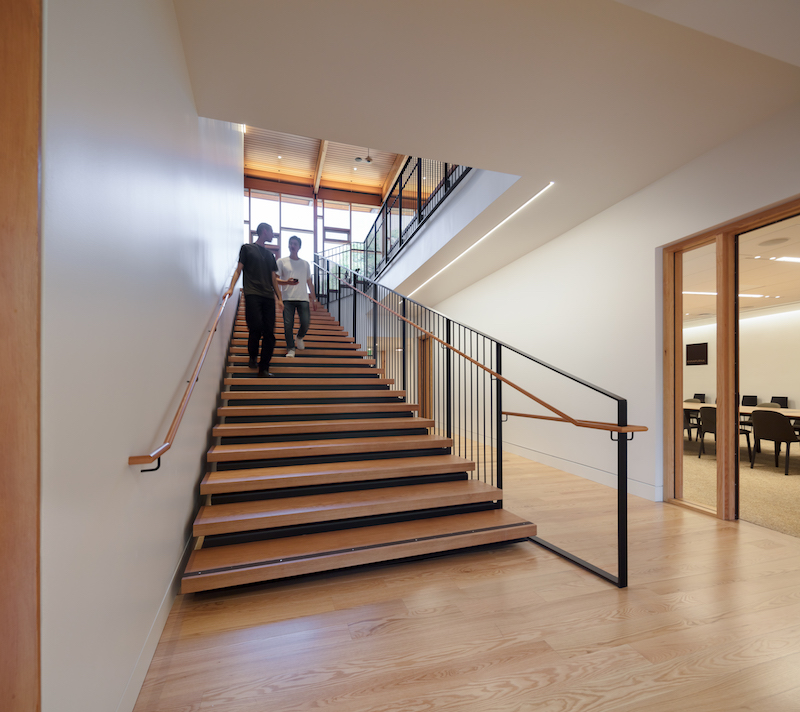 Courtesy of Ennead Architects, ©2018 Tim Griffith. All rights reserved.
Courtesy of Ennead Architects, ©2018 Tim Griffith. All rights reserved.
Related Stories
| Nov 11, 2012
Greenbuild 2012 Report: Higher Education
More and more colleges and universities see sustainainably designed buildings as a given
| Oct 30, 2012
Lord, Aeck & Sargent announces four student life facility wins
Projects recognize the architecture firm’s expertise on a nationwide basis.
| Oct 4, 2012
2012 Reconstruction Awards Gold Winner: Wake Forest Biotech Place, Winston-Salem, N.C.
Reconstruction centered on Building 91.1, a historic (1937) five-story former machine shop, with its distinctive façade of glass blocks, many of which were damaged. The Building Team repointed, relocated, or replaced 65,869 glass blocks.
| Sep 19, 2012
Modular, LEED-Gold Certified Dormitory Accommodates Appalachian State University Growth
By using modular construction, the university was able to open a dorm a full year earlier than a similar dorm built at the same time with traditional construction.
| Sep 6, 2012
CPPI awarded $30.3 million contract for University of Florida’s Harrell Medical Education Building
The specialized interdisciplinary learning environment will serve as a focal point for integration and program development for all primary care educational activities in the College of Medicine.
| Sep 5, 2012
Skanska tops out residence hall complex at the University of Delaware
Construction firm achieves structural milestone for $71 million student housing expansion project.
| Aug 30, 2012
John S Clark Co. completes teaching lab at UNC Wilmington
Three-story building provides offices, classrooms, and labs.
| Aug 7, 2012
Pioneering revival
Financial setbacks didn’t stop this Building Team from transforming the country’s first women’s medical school into a new home for college students.
| Aug 7, 2012
Shedding light on the arts
Renovating Pietro Belluschi’s Juilliard School opens the once-cloistered institution to its Upper West Side community.
| Aug 7, 2012
McCarthy tops out LEED Platinum-designed UCSD Health Sciences Biomedical Research Facility
New laboratory will enable UCSD to recruit and accommodate preeminent faculty.


