Defending Frank Lloyd Wright buildings from demolition has become a popular subgenre of preserving historic buildings. In the recent past, the Frank Lloyd Wright Revival Initiative has been hard at work defending some of Wright’s structures from being reduced to piles of rubble and attempting to get others that were already demolished rebuilt.
The Initiative has found success, but, unfortunately, it isn’t feasible to try and rebuild all of Wright’s structures that have been demolished. That doesn’t necessarily mean they can’t still be brought back to life, however.
Architect David Romero has taken two Wright buildings that no longer exist and created detailed, fully colored renderings of them. The exteriors and interiors, down to the furniture and subtle architectural details, of the Larkin Administration Building and the Rose Pauson House have been recreated in a photorealistic way to relive the architecture as it once was.
Wright designed the Larkin Administration Building for the Larkin Soap Company in 1903. It was built in 1904 and was demolished in 1950, despite editorial protests from around the country, after the Larkin Company’s business began to decline and the building was foreclosed on in 1945 for back taxes.
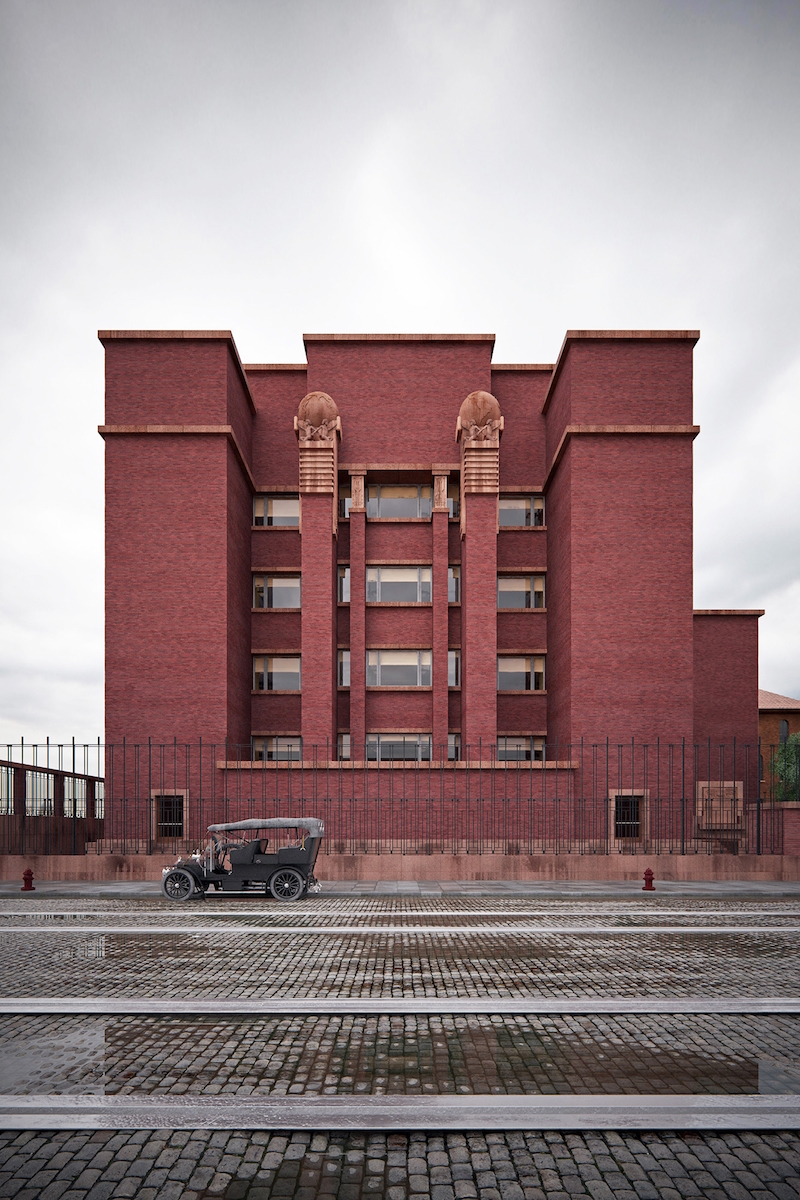 The Larkin Administration Building. Rendering courtesy of David Romero, Hooked on The Past.
The Larkin Administration Building. Rendering courtesy of David Romero, Hooked on The Past.
The 200-foot-long 134-foot-wide red sandstone building was the first fully air-conditioned building and had stained glass windows, built-in furniture, and suspended toilet bowls. It stood at 680 Seneca Street in Buffalo, N.Y. and had ornamentation provided by Richard Bock.
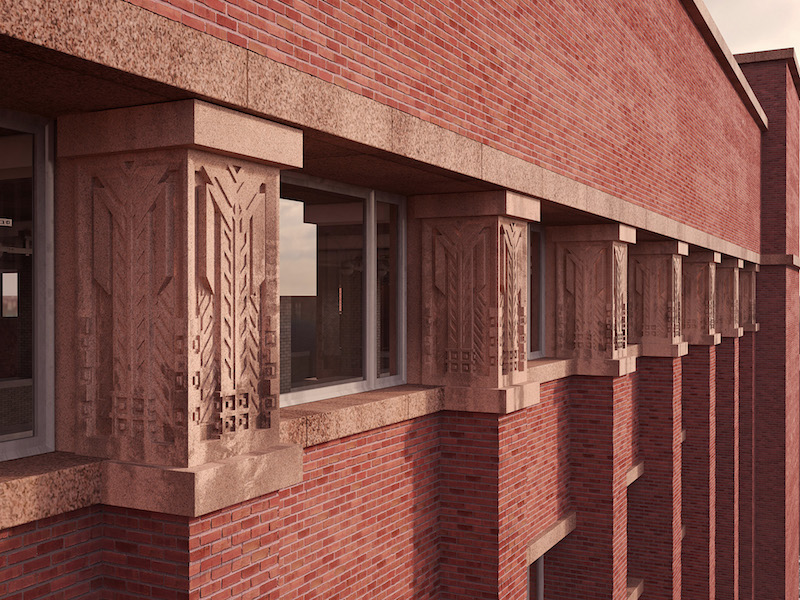 The Larkin House. Rendering courtesy of David Romero, Hooked on The Past.
The Larkin House. Rendering courtesy of David Romero, Hooked on The Past.
Romero also recreated the Rose Pauson House, which was designed by Wright in 1939 and built between 1940 and 1942 in Phoenix, Ariz. However, just one year later, in 1943, the building burned down when an ember from the fireplace ignited a nearby curtain.
The ruins of the foundation and walls were all that were left after the fire and became known as the Shiprock ruins. The ruins were later removed in order to extend 32nd Street through the site. The chimney was preserved and moved for use as a permanent monument marking the entrance to the Alta Vista subdivision.
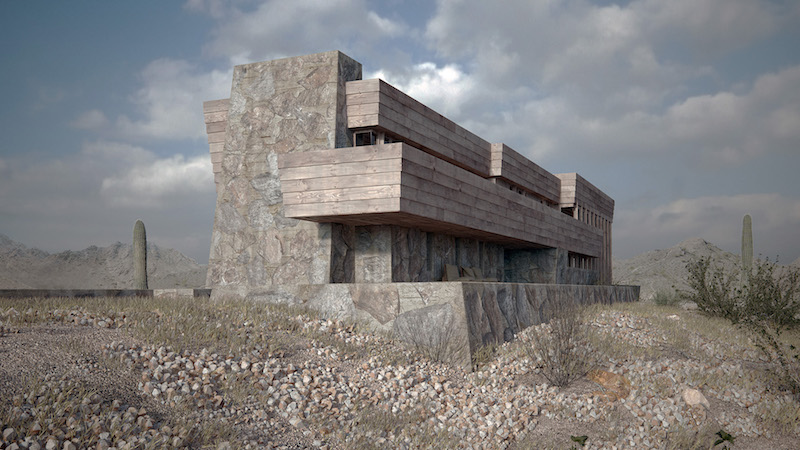 The Rose Pauson House. Rendering courtesy of David Romero, Hooked on The Past.
The Rose Pauson House. Rendering courtesy of David Romero, Hooked on The Past.
Romero’s recreation features a detailed look at the exterior of the structure as it once stood, rock and wood that, like so many of Wright’s buildings, seem to be a natural component of the surrounding landscape. The interior, infamous curtains and all, was also recreated in great detail to appear as it would have while the structure was inhabited.
In addition to these two demolished buildings, Romero also created renderings of Trinity Chapel, a Wight building that was never constructed. Like with the two demolished buildings, Romero’s renderings are photorealistic and capture the intricacies of Wright’s original design.
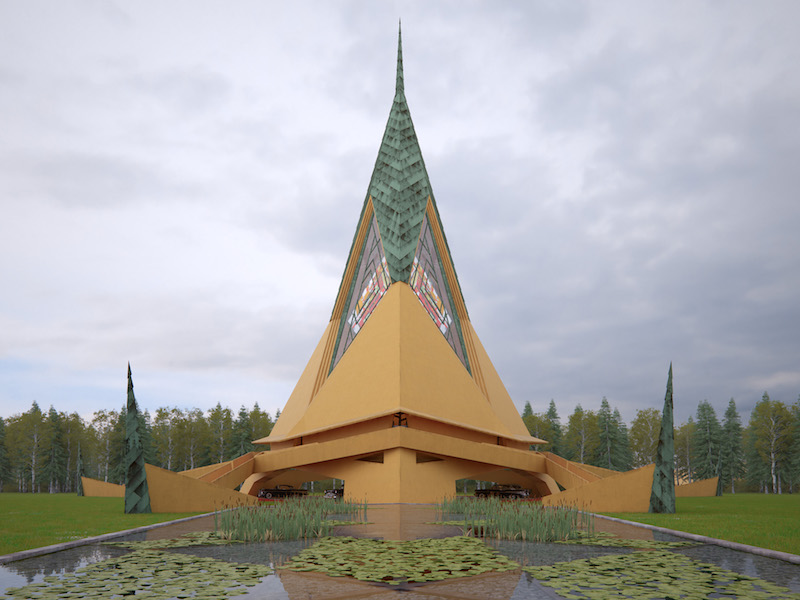 Trinity Chapel. Rendering courtesy of David Romero, Hooked on The Past.
Trinity Chapel. Rendering courtesy of David Romero, Hooked on The Past.
 The Larkin Administration Building. Rendering courtesy of David Romero, Hooked on The Past.
The Larkin Administration Building. Rendering courtesy of David Romero, Hooked on The Past.
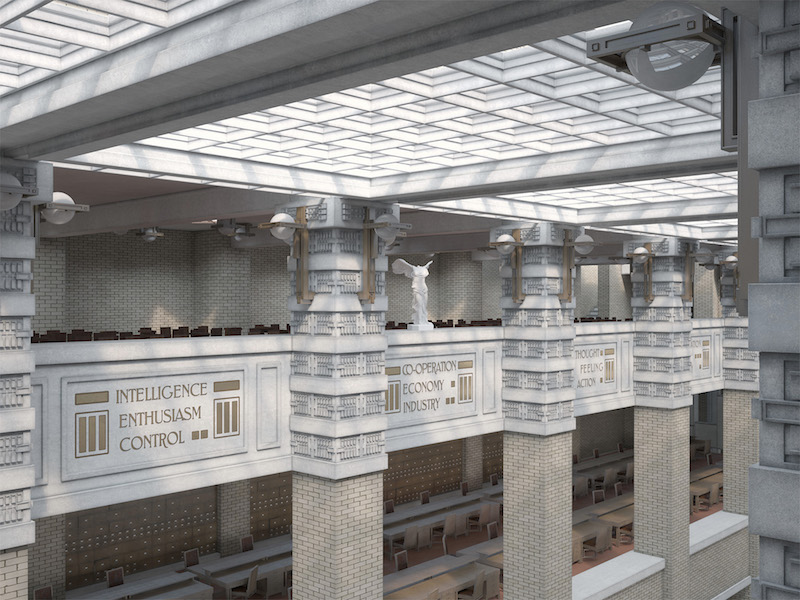 The Larkin Administration Building. Rendering courtesy of David Romero, Hooked on The Past.
The Larkin Administration Building. Rendering courtesy of David Romero, Hooked on The Past.
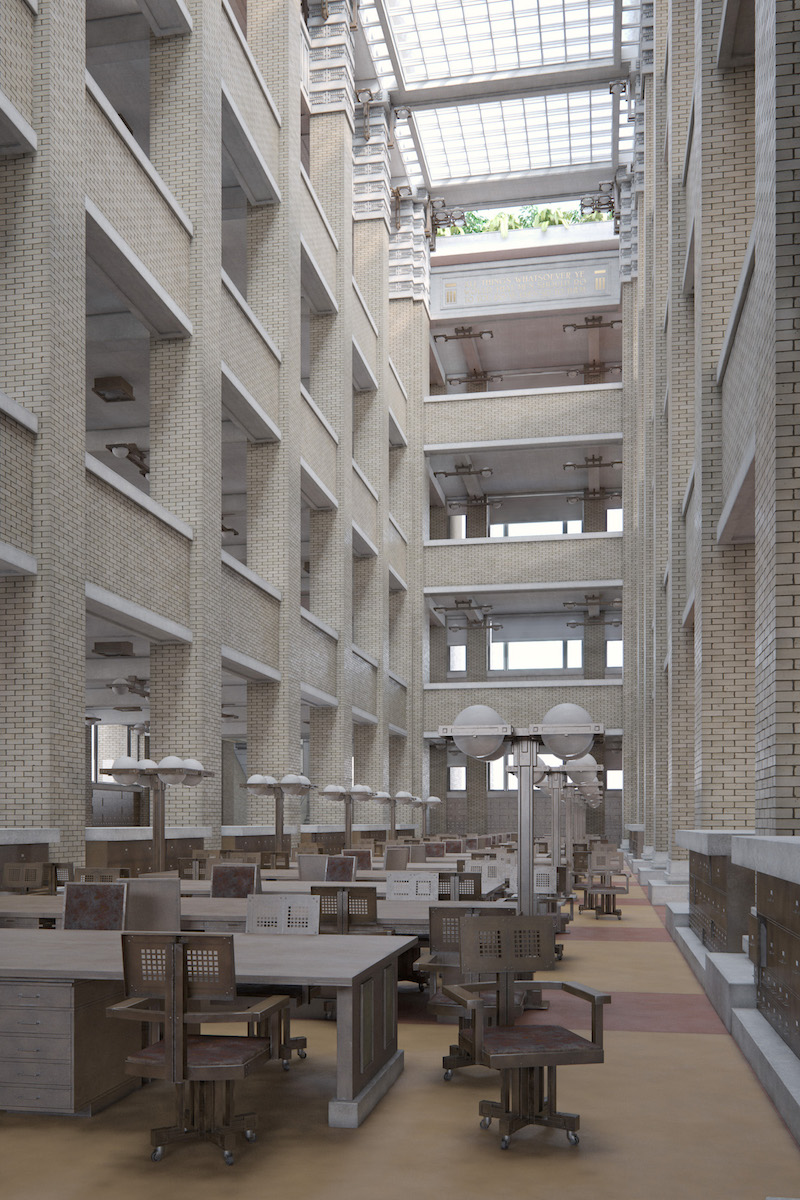 The Larkin Administration Building. Rendering courtesy of David Romero, Hooked on The Past.
The Larkin Administration Building. Rendering courtesy of David Romero, Hooked on The Past.
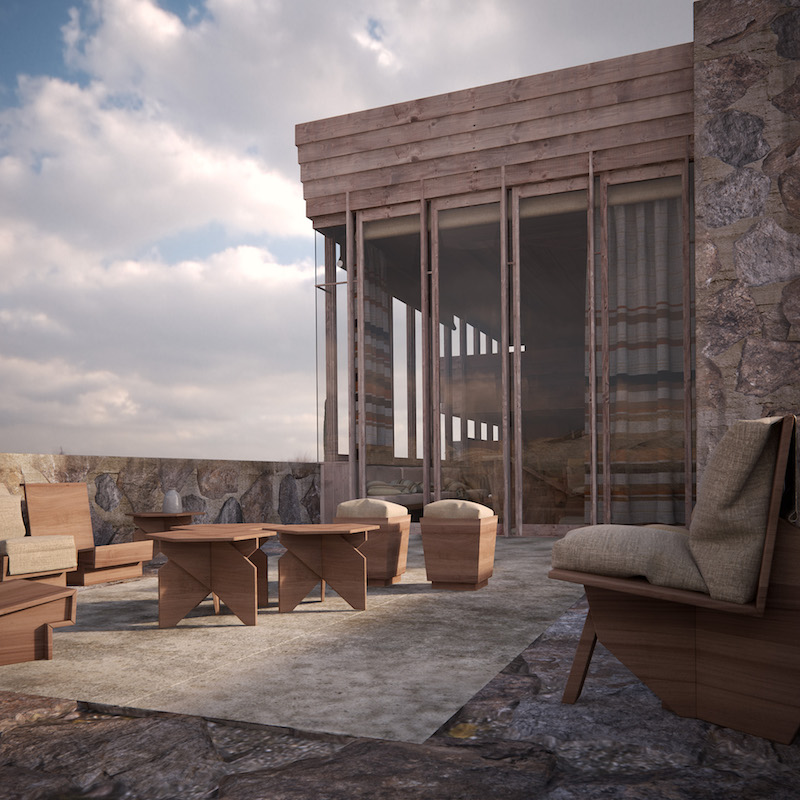 The Rose Pauson House. Rendering courtesy of David Romero, Hooked on The Past.
The Rose Pauson House. Rendering courtesy of David Romero, Hooked on The Past.
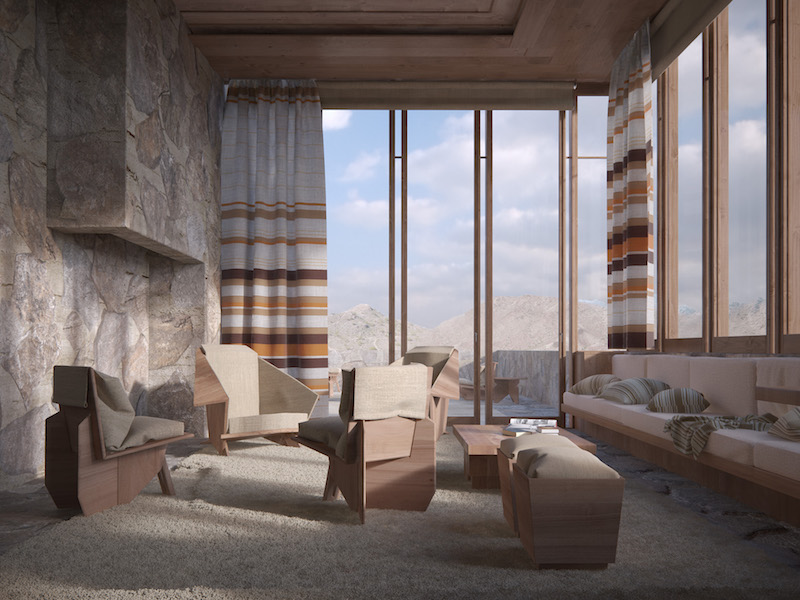 The Rose Pauson House. Rendering courtesy of David Romero, Hooked on The Past.
The Rose Pauson House. Rendering courtesy of David Romero, Hooked on The Past.
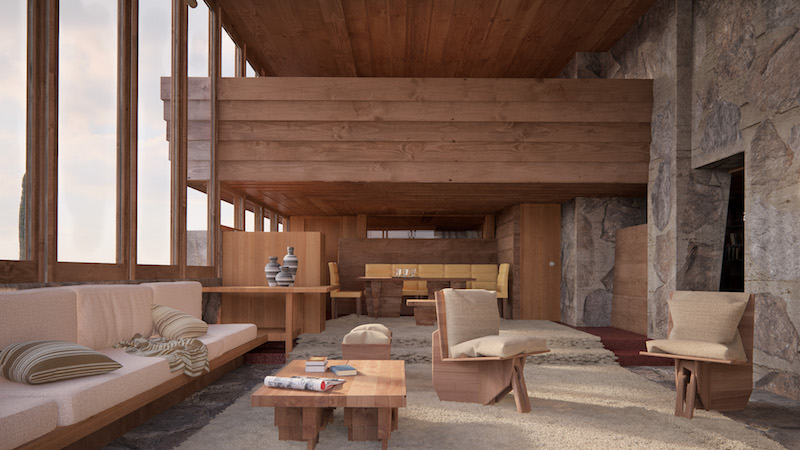 The Rose Pauson House. Rendering courtesy of David Romero, Hooked on The Past.
The Rose Pauson House. Rendering courtesy of David Romero, Hooked on The Past.
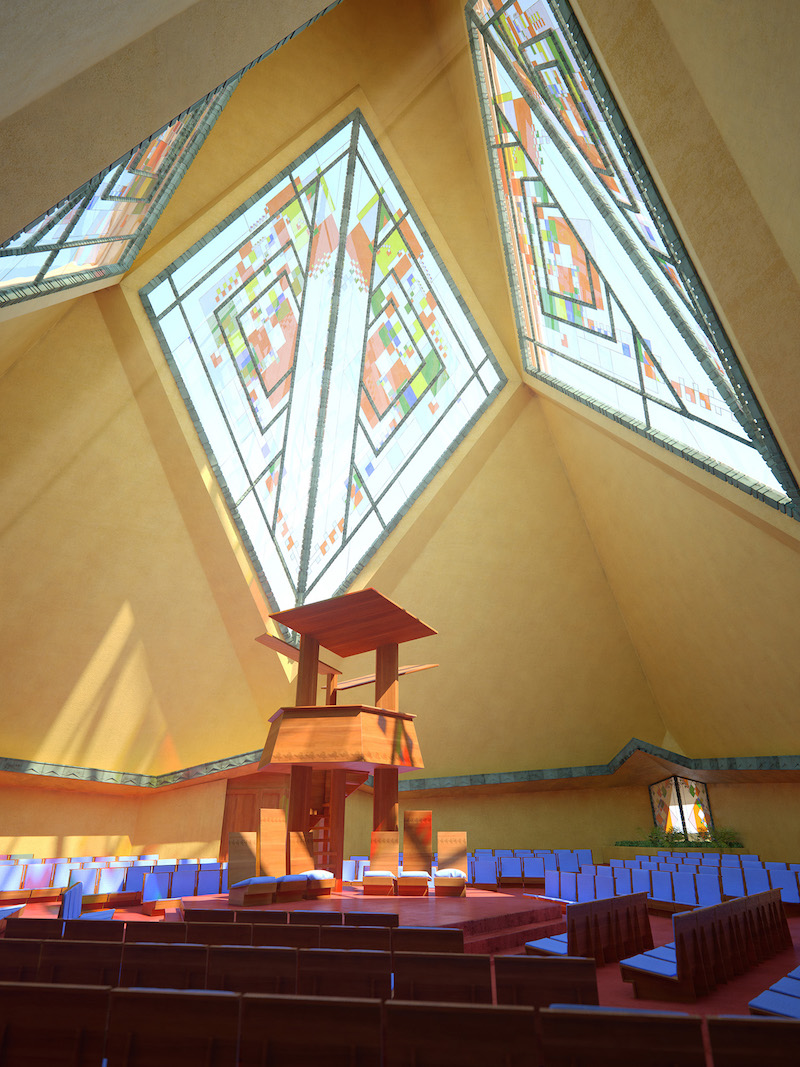 Trinity Chapel. Rendering courtesy of David Romero, Hooked on The Past.
Trinity Chapel. Rendering courtesy of David Romero, Hooked on The Past.
All of Romero’s work for, what he has dubbed, his “Hooked on The Past” series can be viewed on his website.
Related Stories
| Aug 11, 2010
More construction firms likely to perform stimulus-funded work in 2010 as funding expands beyond transportation programs
Stimulus funded infrastructure projects are saving and creating more direct construction jobs than initially estimated, according to a new analysis of federal data released today by the Associated General Contractors of America. The analysis also found that more contractors are likely to perform stimulus funded work this year as work starts on many of the non-transportation projects funded in the initial package.
Museums | Aug 11, 2010
Design guidelines for museums, archives, and art storage facilities
This column diagnoses the three most common moisture challenges with museums, archives, and art storage facilities and provides design guidance on how to avoid them.
| Aug 11, 2010
Broadway-style theater headed to Kentucky
One of Kentucky's largest performing arts venues should open in 2011—that's when construction is expected to wrap up on Eastern Kentucky University's Business & Technology Center for Performing Arts. The 93,000-sf Broadway-caliber theater will seat 2,000 audience members and have a 60×24-foot stage proscenium and a fly loft.
| Aug 11, 2010
Citizenship building in Texas targets LEED Silver
The Department of Homeland Security's new U.S. Citizenship and Immigration Services facility in Irving, Texas, was designed by 4240 Architecture and developed by JDL Castle Corporation. The focal point of the two-story, 56,000-sf building is the double-height, glass-walled Ceremony Room where new citizens take the oath.
| Aug 11, 2010
Carpenters' union helping build its own headquarters
The New England Regional Council of Carpenters headquarters in Dorchester, Mass., is taking shape within a 1940s industrial building. The Building Team of ADD Inc., RDK Engineers, Suffolk Construction, and the carpenters' Joint Apprenticeship Training Committee, is giving the old facility a modern makeover by converting the existing two-story structure into a three-story, 75,000-sf, LEED-certif...
| Aug 11, 2010
Utah research facility reflects Native American architecture
A $130 million research facility is being built at University of Utah's Salt Lake City campus. The James L. Sorenson Molecular Biotechnology Building—a USTAR Innovation Center—is being designed by the Atlanta office of Lord Aeck & Sargent, in association with Salt-Lake City-based Architectural Nexus.
| Aug 11, 2010
San Bernardino health center doubles in size
Temecula, Calif.-based EDGE was awarded the contract for California State University San Bernardino's health center renovation and expansion. The two-phase, $4 million project was designed by RSK Associates, San Francisco, and includes an 11,000-sf, tilt-up concrete expansion—which doubles the size of the facility—and site and infrastructure work.
| Aug 11, 2010
Goettsch Partners wins design competition for Soochow Securities HQ in China
Chicago-based Goettsch Partners has been selected to design the Soochow Securities Headquarters, the new office and stock exchange building for Soochow Securities Co. Ltd. The 21-story, 441,300-sf project includes 344,400 sf of office space, an 86,100-sf stock exchange, classrooms, and underground parking.
| Aug 11, 2010
New hospital expands Idaho healthcare options
Ascension Group Architects, Arlington, Texas, is designing a $150 million replacement hospital for Portneuf Medical Center in Pocatello, Idaho. An existing facility will be renovated as part of the project. The new six-story, 320-000-sf complex will house 187 beds, along with an intensive care unit, a cardiovascular care unit, pediatrics, psychiatry, surgical suites, rehabilitation clinic, and ...







