Defending Frank Lloyd Wright buildings from demolition has become a popular subgenre of preserving historic buildings. In the recent past, the Frank Lloyd Wright Revival Initiative has been hard at work defending some of Wright’s structures from being reduced to piles of rubble and attempting to get others that were already demolished rebuilt.
The Initiative has found success, but, unfortunately, it isn’t feasible to try and rebuild all of Wright’s structures that have been demolished. That doesn’t necessarily mean they can’t still be brought back to life, however.
Architect David Romero has taken two Wright buildings that no longer exist and created detailed, fully colored renderings of them. The exteriors and interiors, down to the furniture and subtle architectural details, of the Larkin Administration Building and the Rose Pauson House have been recreated in a photorealistic way to relive the architecture as it once was.
Wright designed the Larkin Administration Building for the Larkin Soap Company in 1903. It was built in 1904 and was demolished in 1950, despite editorial protests from around the country, after the Larkin Company’s business began to decline and the building was foreclosed on in 1945 for back taxes.
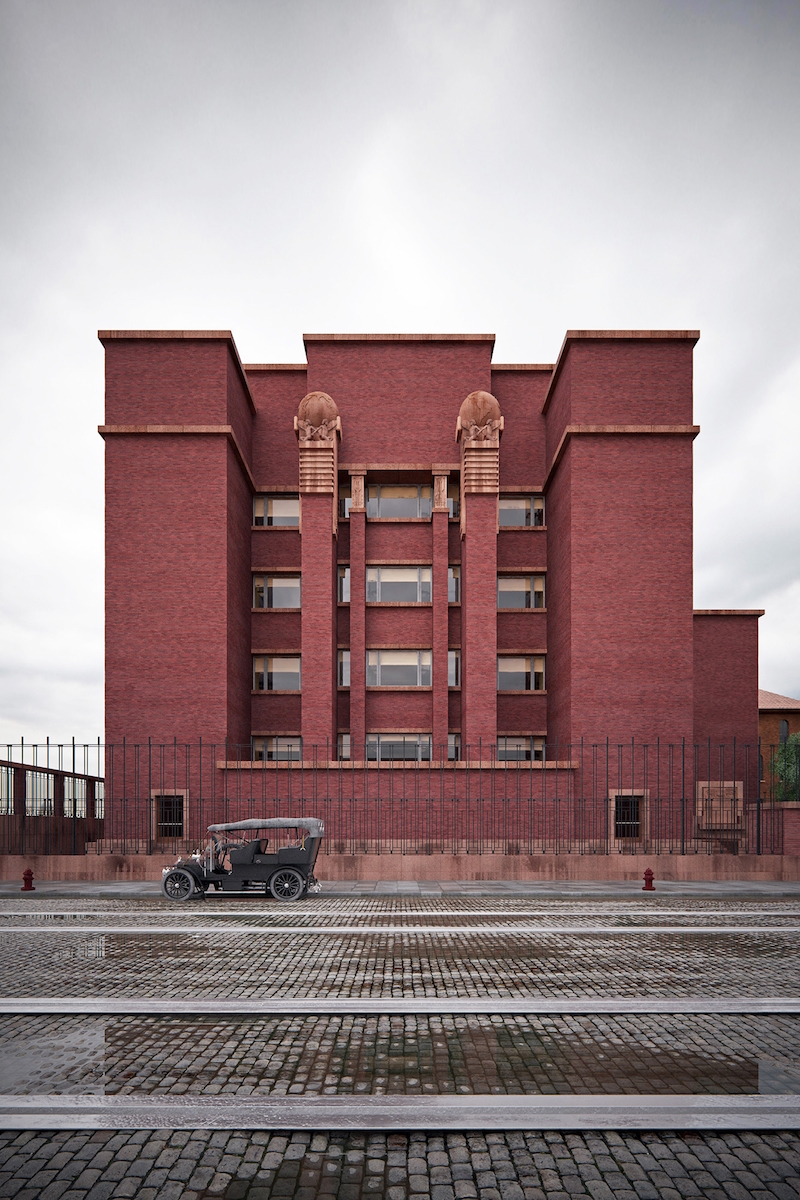 The Larkin Administration Building. Rendering courtesy of David Romero, Hooked on The Past.
The Larkin Administration Building. Rendering courtesy of David Romero, Hooked on The Past.
The 200-foot-long 134-foot-wide red sandstone building was the first fully air-conditioned building and had stained glass windows, built-in furniture, and suspended toilet bowls. It stood at 680 Seneca Street in Buffalo, N.Y. and had ornamentation provided by Richard Bock.
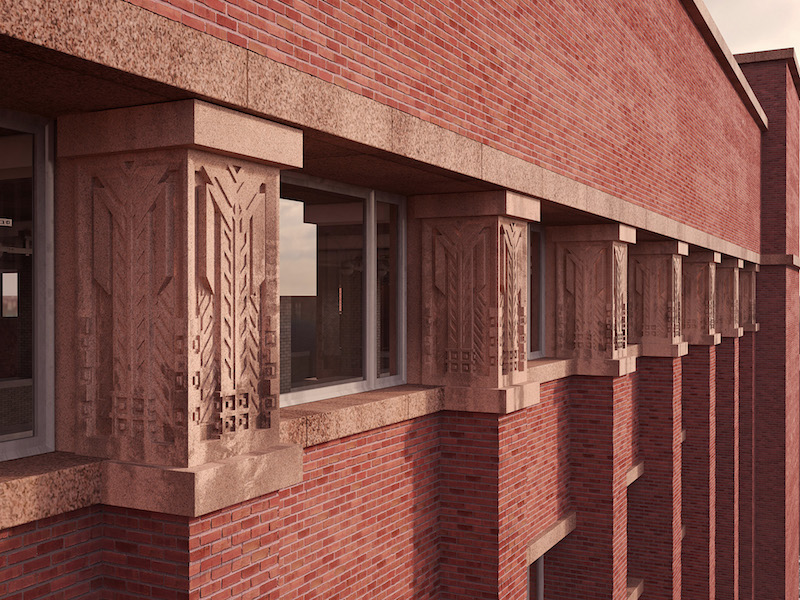 The Larkin House. Rendering courtesy of David Romero, Hooked on The Past.
The Larkin House. Rendering courtesy of David Romero, Hooked on The Past.
Romero also recreated the Rose Pauson House, which was designed by Wright in 1939 and built between 1940 and 1942 in Phoenix, Ariz. However, just one year later, in 1943, the building burned down when an ember from the fireplace ignited a nearby curtain.
The ruins of the foundation and walls were all that were left after the fire and became known as the Shiprock ruins. The ruins were later removed in order to extend 32nd Street through the site. The chimney was preserved and moved for use as a permanent monument marking the entrance to the Alta Vista subdivision.
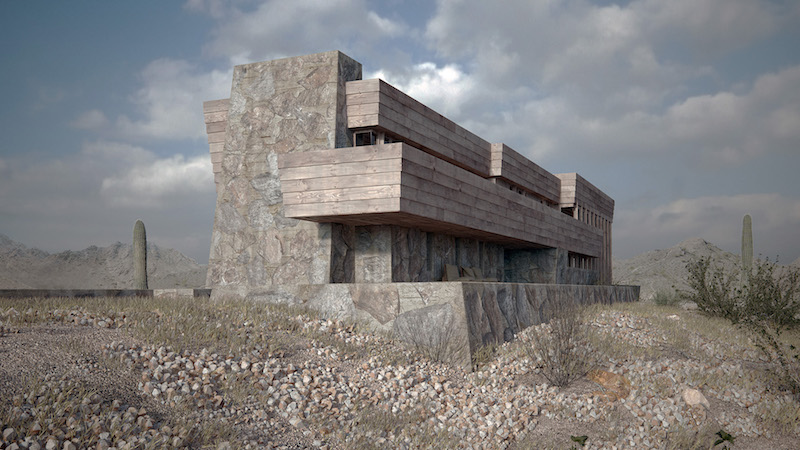 The Rose Pauson House. Rendering courtesy of David Romero, Hooked on The Past.
The Rose Pauson House. Rendering courtesy of David Romero, Hooked on The Past.
Romero’s recreation features a detailed look at the exterior of the structure as it once stood, rock and wood that, like so many of Wright’s buildings, seem to be a natural component of the surrounding landscape. The interior, infamous curtains and all, was also recreated in great detail to appear as it would have while the structure was inhabited.
In addition to these two demolished buildings, Romero also created renderings of Trinity Chapel, a Wight building that was never constructed. Like with the two demolished buildings, Romero’s renderings are photorealistic and capture the intricacies of Wright’s original design.
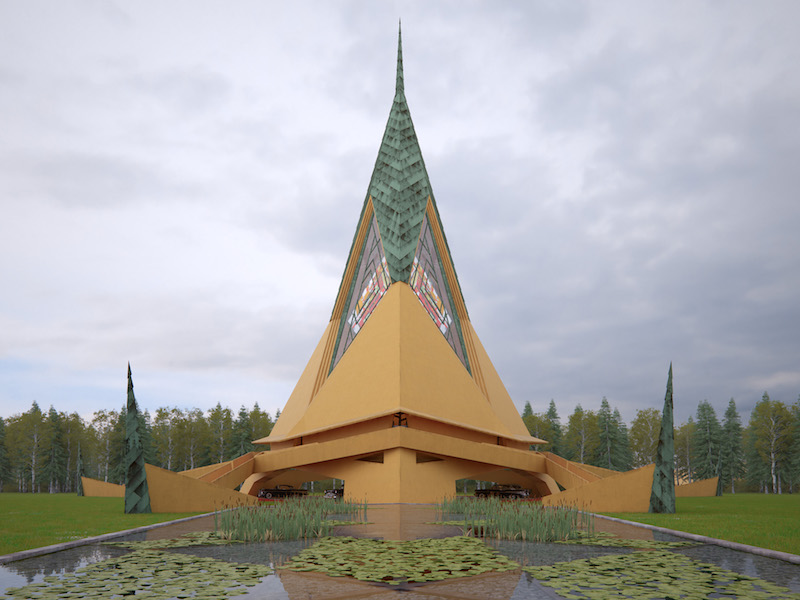 Trinity Chapel. Rendering courtesy of David Romero, Hooked on The Past.
Trinity Chapel. Rendering courtesy of David Romero, Hooked on The Past.
 The Larkin Administration Building. Rendering courtesy of David Romero, Hooked on The Past.
The Larkin Administration Building. Rendering courtesy of David Romero, Hooked on The Past.
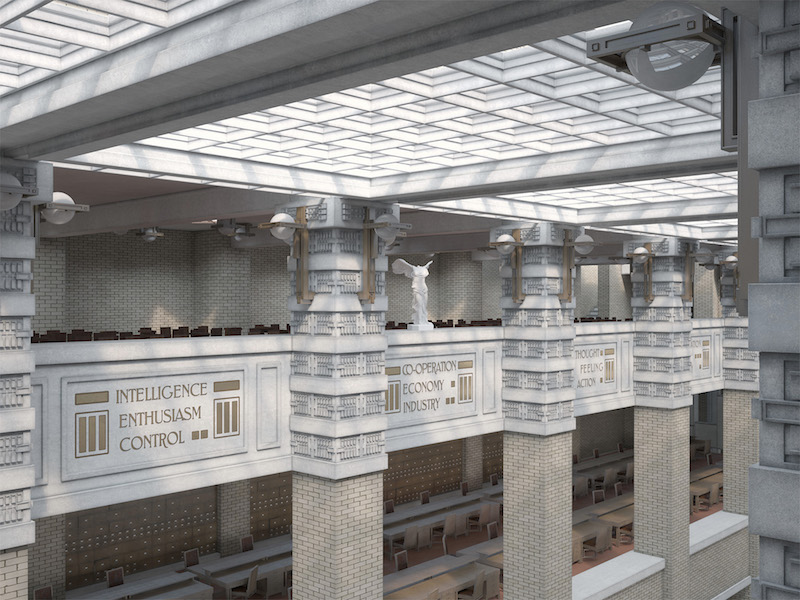 The Larkin Administration Building. Rendering courtesy of David Romero, Hooked on The Past.
The Larkin Administration Building. Rendering courtesy of David Romero, Hooked on The Past.
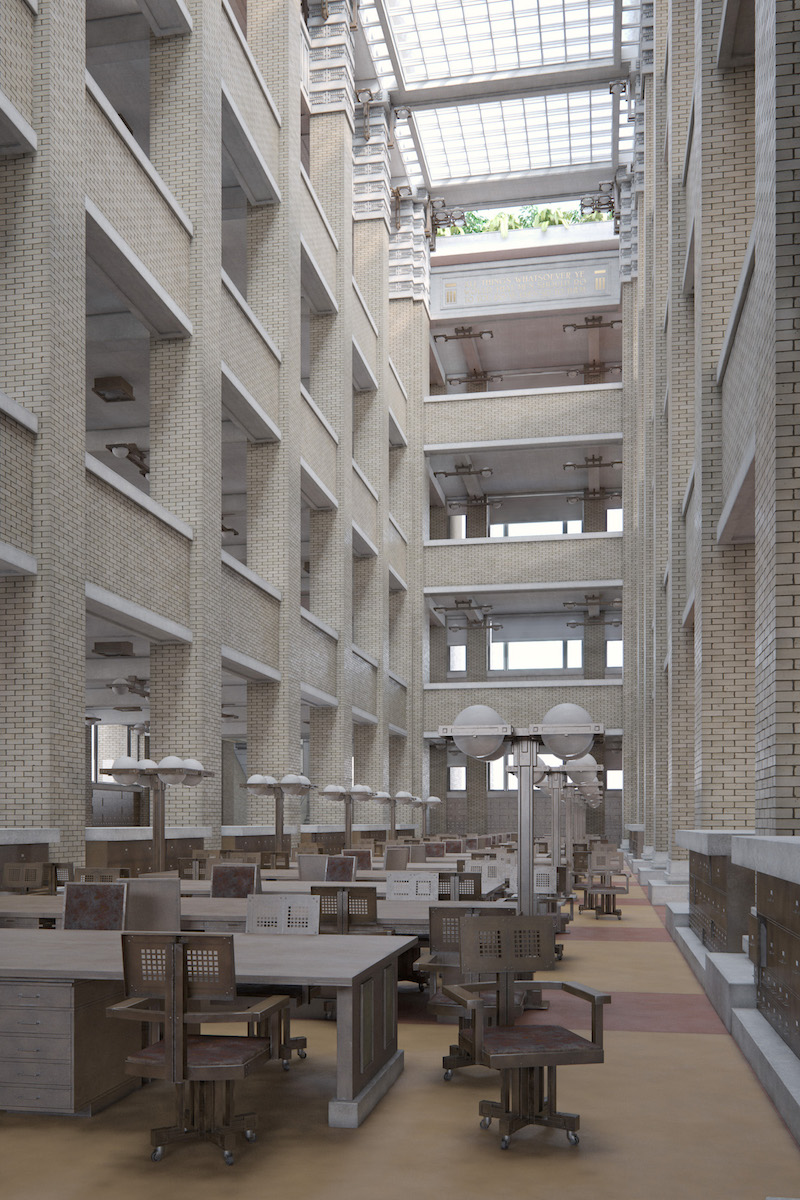 The Larkin Administration Building. Rendering courtesy of David Romero, Hooked on The Past.
The Larkin Administration Building. Rendering courtesy of David Romero, Hooked on The Past.
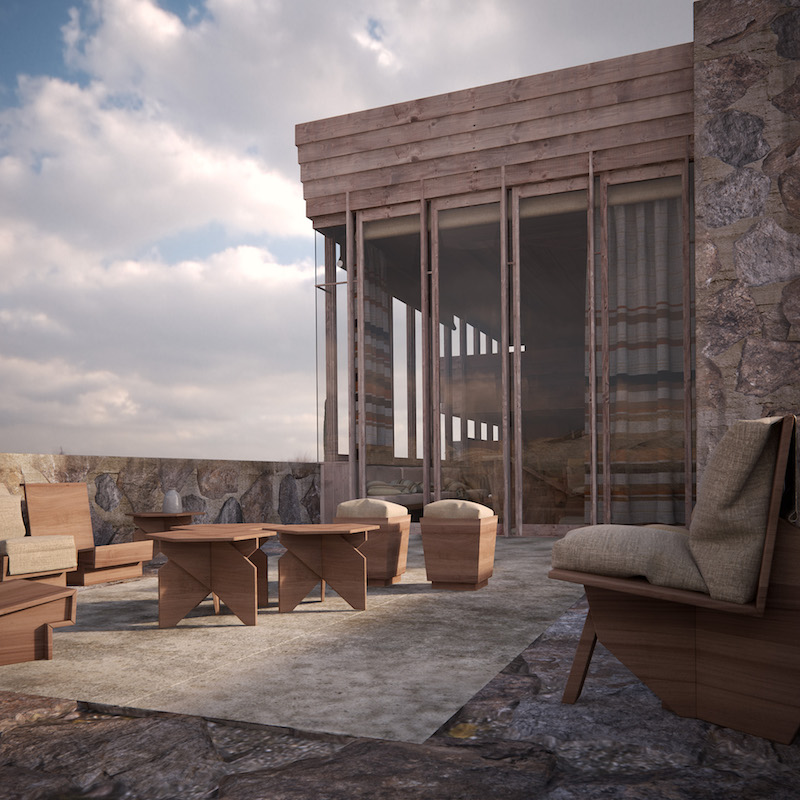 The Rose Pauson House. Rendering courtesy of David Romero, Hooked on The Past.
The Rose Pauson House. Rendering courtesy of David Romero, Hooked on The Past.
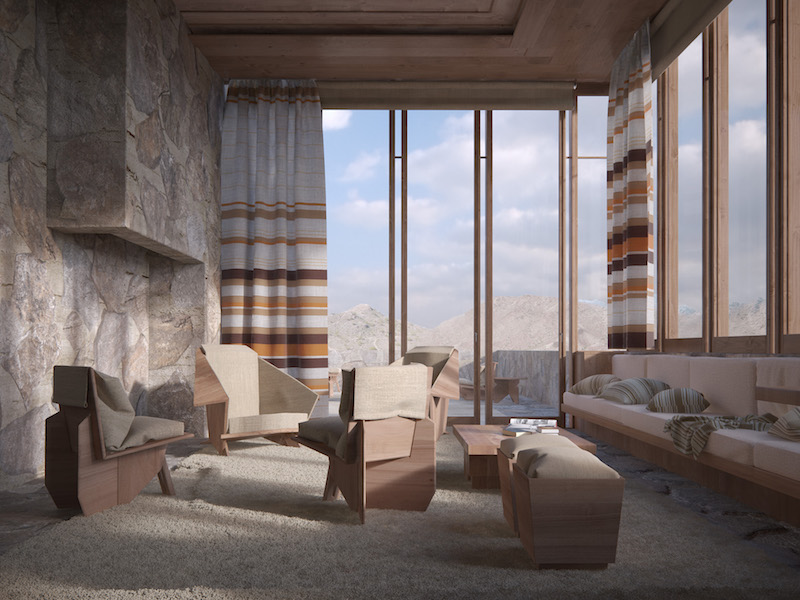 The Rose Pauson House. Rendering courtesy of David Romero, Hooked on The Past.
The Rose Pauson House. Rendering courtesy of David Romero, Hooked on The Past.
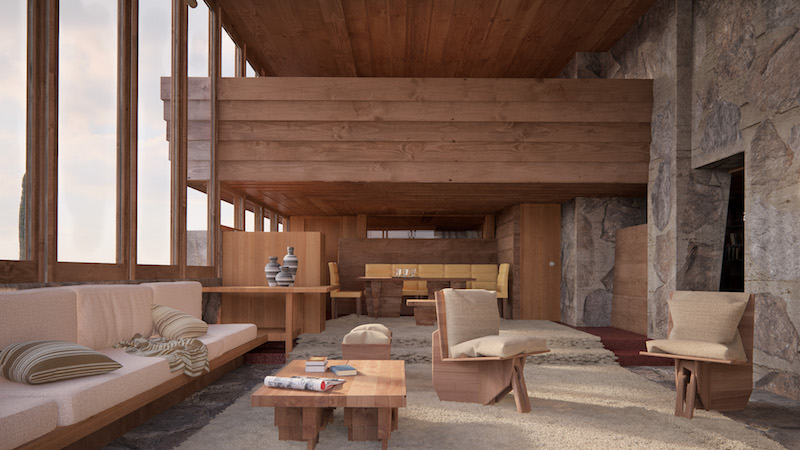 The Rose Pauson House. Rendering courtesy of David Romero, Hooked on The Past.
The Rose Pauson House. Rendering courtesy of David Romero, Hooked on The Past.
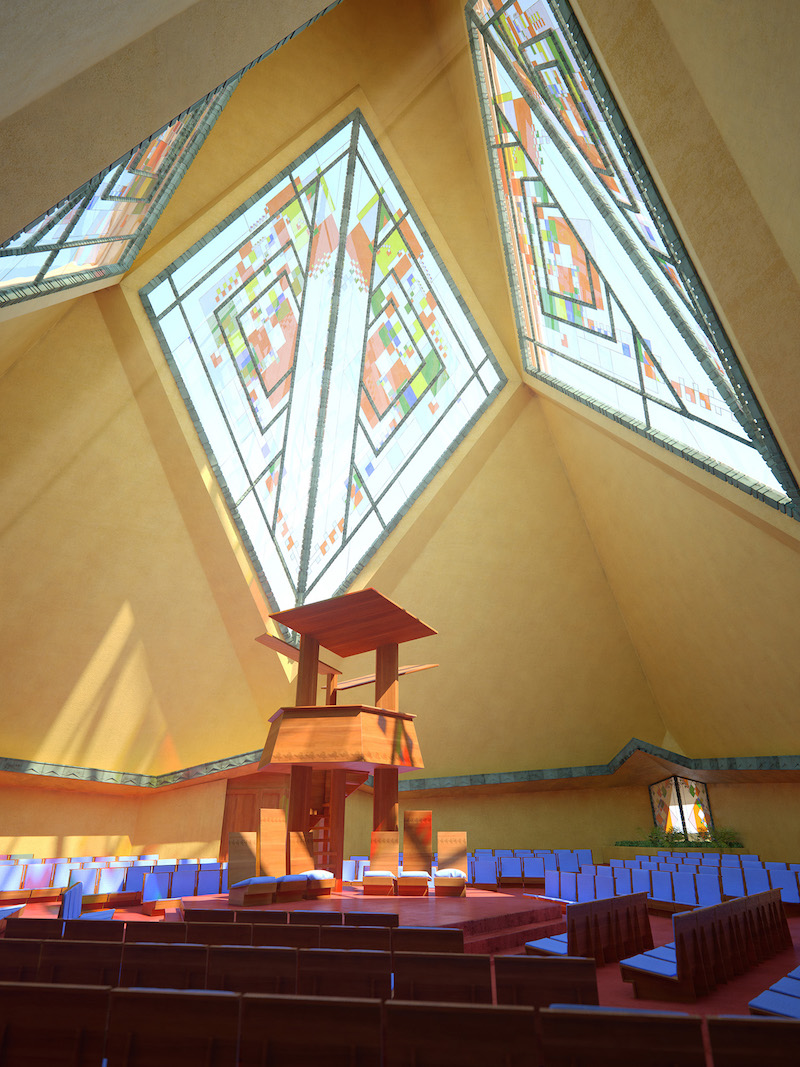 Trinity Chapel. Rendering courtesy of David Romero, Hooked on The Past.
Trinity Chapel. Rendering courtesy of David Romero, Hooked on The Past.
All of Romero’s work for, what he has dubbed, his “Hooked on The Past” series can be viewed on his website.
Related Stories
| Aug 11, 2010
High-profit design firms invest in in-house training
Forty-three percent of high-profit architecture, engineering, and environmental consulting firms have in-house training staff, according to a study by ZweigWhite. The 2008-2009 Successful Firm Survey reports that only 36% of firms overall have in-house training staff. In addition, 52% of high-profit firms use an online training system or service.
| Aug 11, 2010
Help Wanted: Architect for $100 million 'Discovery Park' in Union City, Tennessee
The Robert E. and Jenny D. Kirkland Foundation is identifying architects interested in designing a 50-acre, multi-million dollar complex in Union City, TN. Discovery Park of America will be a world-class, multi-faceted venue presenting exhibits and interactive experiences about history, nature, art, and science.
| Aug 11, 2010
Report: Fraud levels fall for construction industry, but companies still losing $6.4 million on average
The global construction, engineering and infrastructure industry saw a significant decline in fraud activity with companies losing an average of $6.4 million over the last three years, according to the latest edition of the Kroll Annual Global Fraud Report, released today at the Association of Corporate Counsel’s 2009 Annual Meeting in Boston. This new figure represents less than half of last year’s amount of $14.2 million.
| Aug 11, 2010
AIA to Congress: Act now to jump start building sector of economy
Tampa-based architect, Mickey Jacob, FAIA, unveiled the American Institute of Architects’ (AIA) Rebuild & Renew plan for both short- and long-term economic recovery to the House Committee on Small Business at a hearing October 7th.
| Aug 11, 2010
National Intrepid Center of Excellence tops out at Walter Reed
SmithGroup and The Intrepid Fallen Heroes Fund (IFHF), a non-profit organization supporting the men and women of the United States Armed Forces and their families, celebrated the overall structural completion of the National Intrepid Center of Excellence (NICoE), an advanced facility dedicated to research, diagnosis and treatment of military personnel and veterans suffering from traumatic brain injury.
| Aug 11, 2010
Jacobs, HDR top BD+C's ranking of the nation's 100 largest institutional building design firms
A ranking of the Top 100 Institutional Design Firms based on Building Design+Construction's 2009 Giants 300 survey. For more Giants 300 rankings, visit http://www.BDCnetwork.com/Giants






