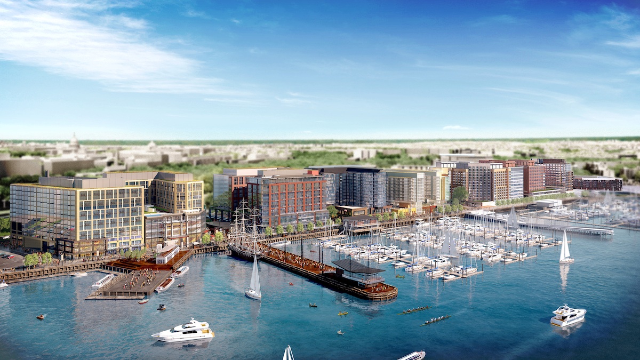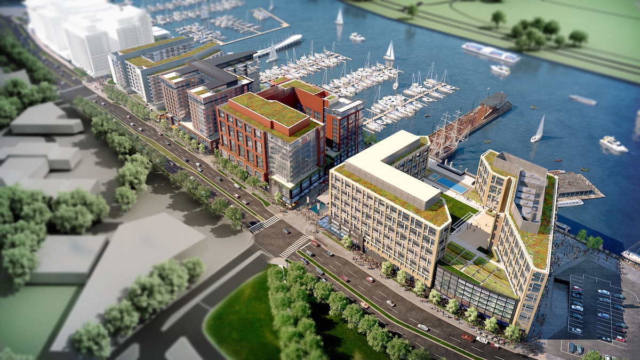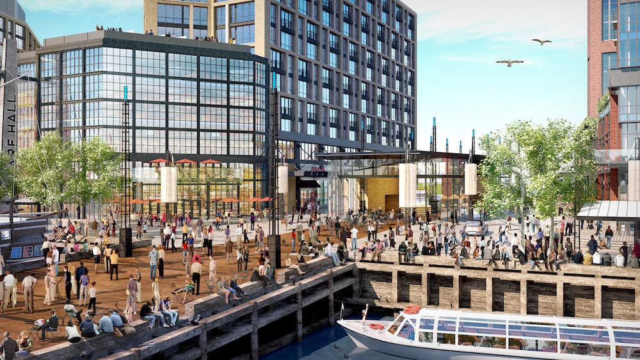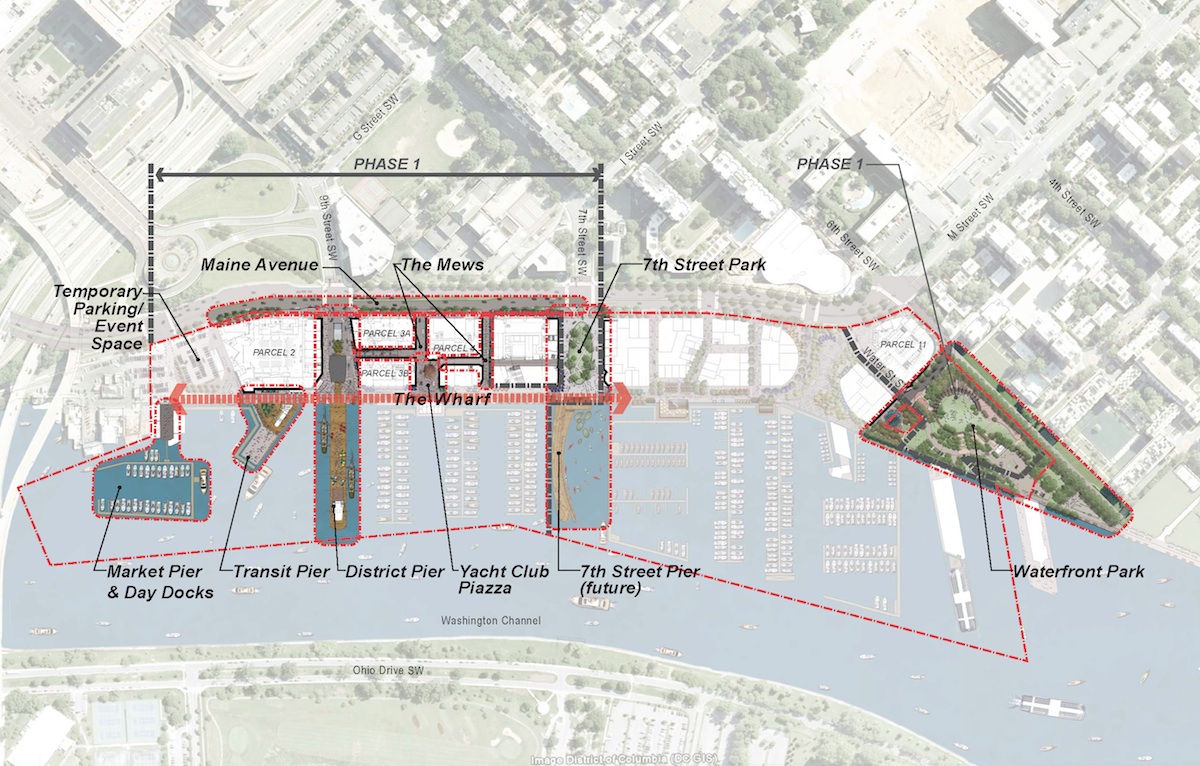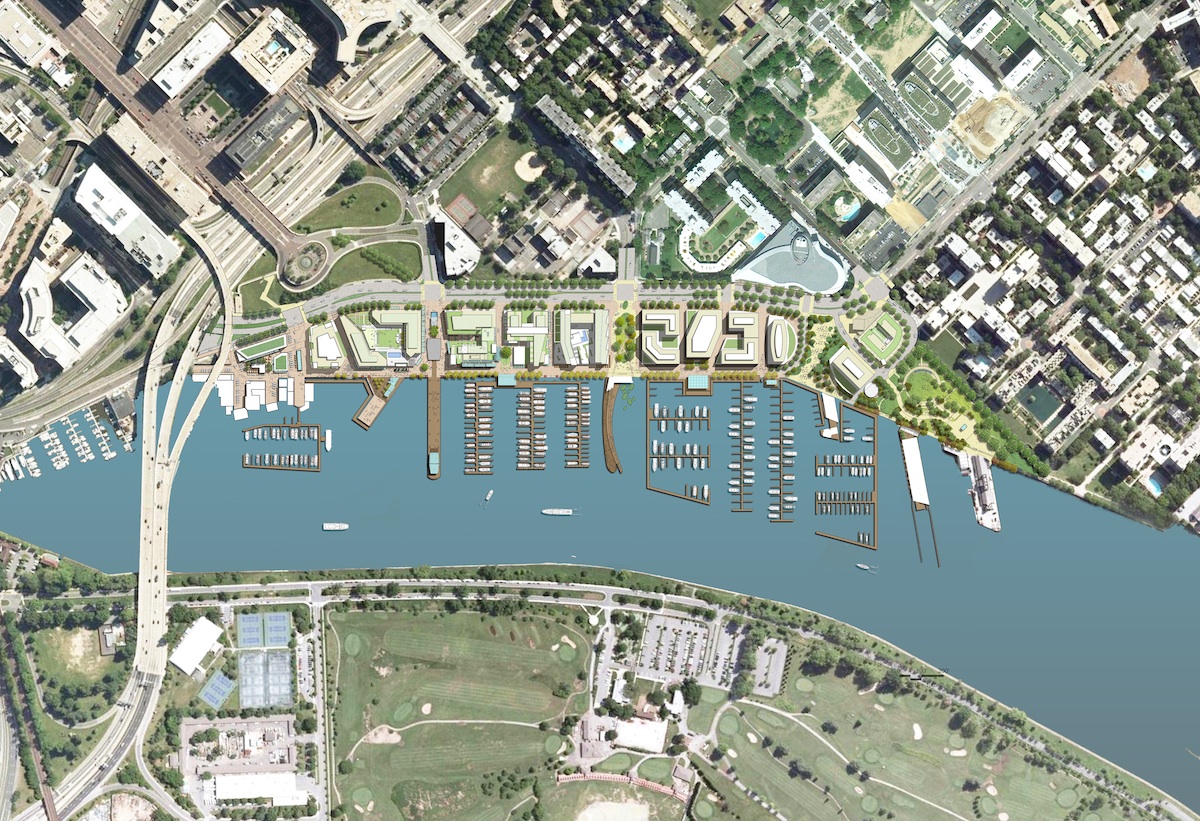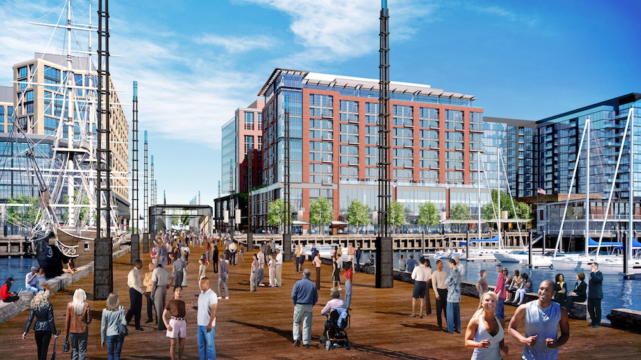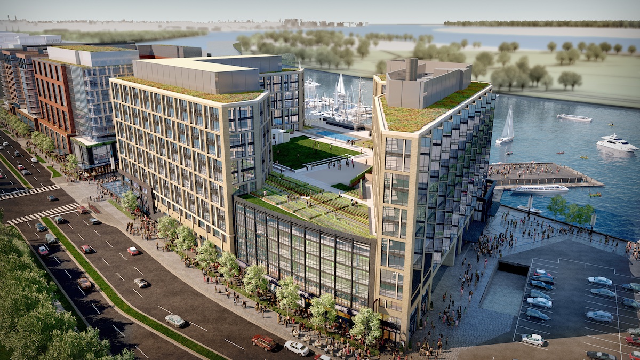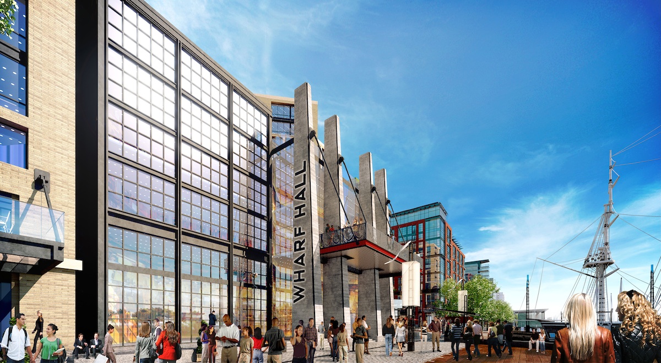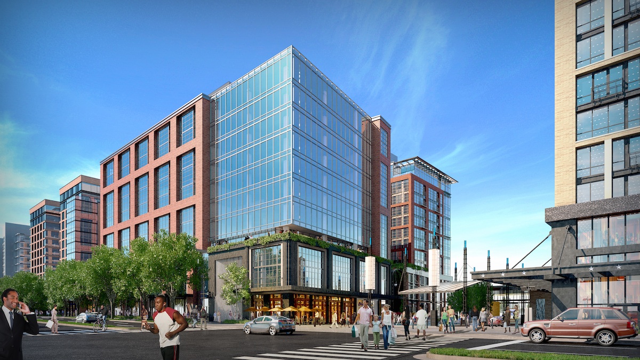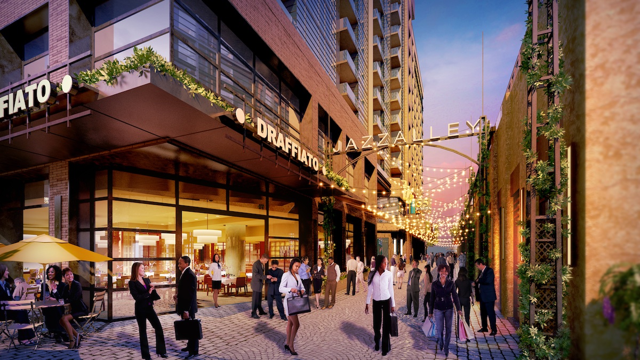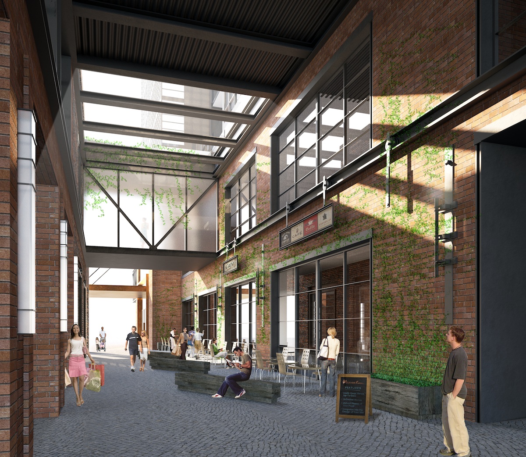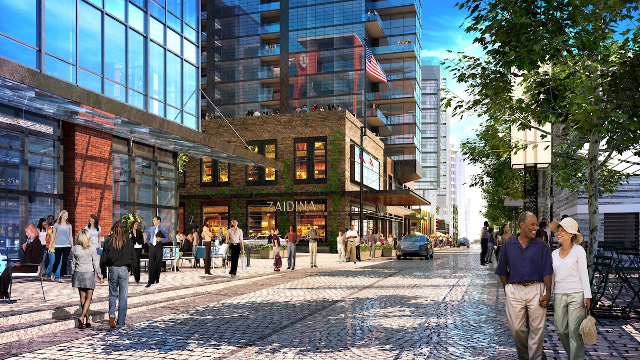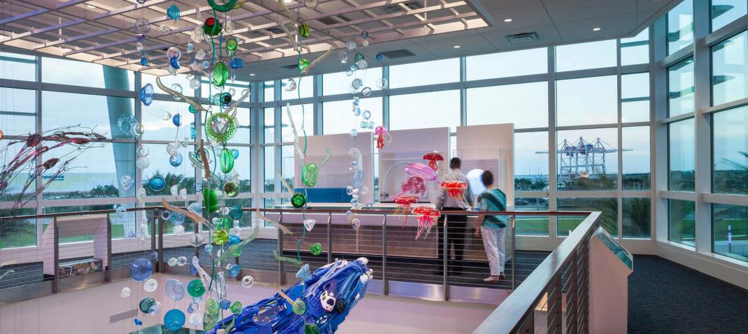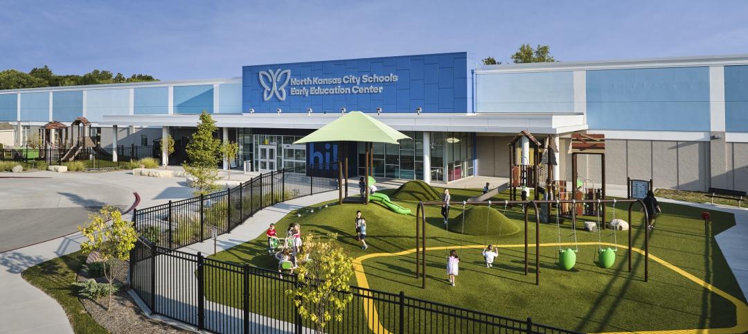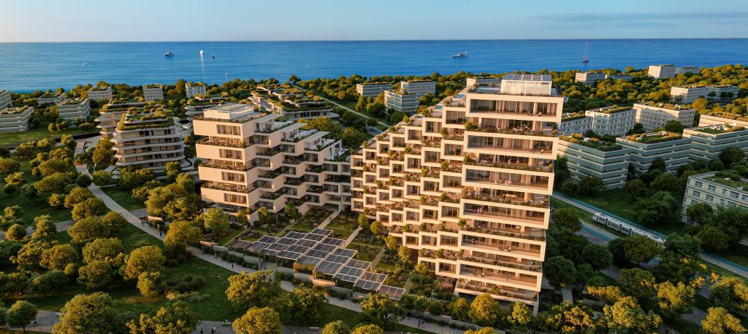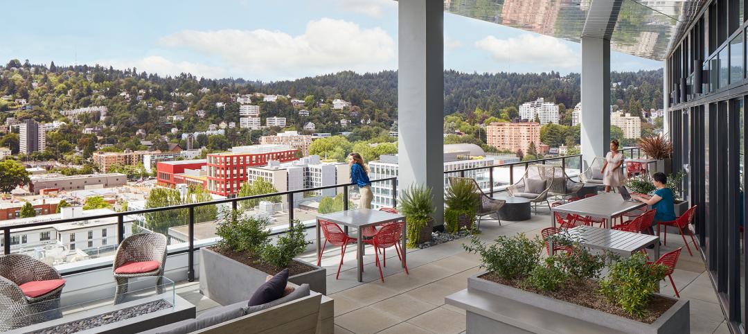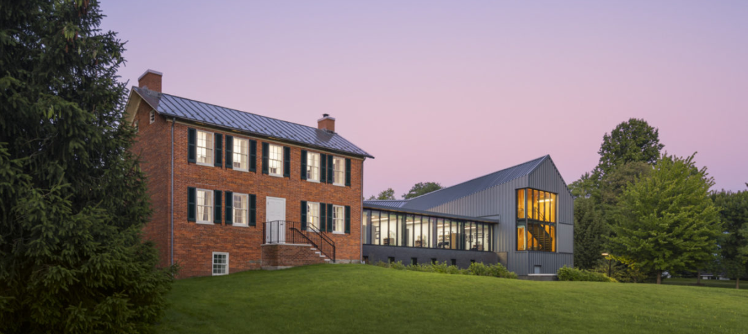Great cities are defined by great places, and this week the nation’s capital marked the first day of construction on its newest, The Wharf, on Washington, D.C.’s Southwest Waterfront.
Perkins Eastman is serving as master planner, design architect, and architect of record for the public realm, infrastructure, and buildings in two of the initial parcels. Phase 1 alone comprises 24 acres of land, more than 50 acres of waterfront, and a building area of more than 1.9 million gsf. It is projected for completion in 2017.
The design vision for The Wharf is founded on three principles: reconnecting the city to its waterfront, providing D.C. residents with a world-class public destination for yearround use, and restoring Washington as a port city with a rich maritime history.
The Wharf will offer residents and visitors a series of grand and varied places while maintaining an intimate urban feel, replete with residential, commercial, hospitality, dining, and entertainment programs. This activated ground level will lend great variety to both imminent and future developments, becoming a prime destination for all.
Small lots are being constructed along the water’s edge in order to preserve panoramic views of the waterfront and Washington Channel from multiple vantage points.
“We’re proud to be helping return the city back to where it began, with mixed uses and high density all activating one of the world’s premier maritime destinations," said Stan Eckstut, FAIA, Principal of EE&K, a Perkins Eastman company, who is leading the project’s design team. "Designing The Wharf is about creating places where people want to live and visit, bringing the human scale to a large-scale development. It’s pedestrian-oriented, water-oriented, and transit-oriented development all in one.”
The Perkins Eastman team is leading design of the public realm, which includes the Wharf, District Pier, Transit Pier, Market Pier, Mews, and two levels of below-grade parking to accommodate more than 1,500 vehicles.
New construction along the water’s edge will include the Pierhouse Pavilion on the District Pier, the Dockmaster Building, and the Jetty Terminal.
The team is also designing the buildings for Parcels 2 and 3A, which includes two residential towers totaling 300 units, a 200,000 sf office building, a 150,000 sf music entertainment venue, 25,000 sf of ground floor retail space, and 15,000 sf of upper-floor entertainment space.
The Wharf is a $2 billion mixed-use waterfront development located on the historic Washington Channel. Situated along the District of Columbia’s Southwest Waterfront, The Wharf is adjacent to the National Mall with a development area that stretches across 27 acres of land and more than 50 acres of water from the Municipal Fish Market to Fort McNair.
When complete, it will feature approximately 3 million sf of new residential, office, hotel, retail, cultural, and public uses including waterfront parks, promenades, piers, and docks.
The Wharf is a large-scale waterfront development by Hoffman-Madison Waterfront as part of the District of Columbia’s Anacostia Waterfront Initiative. The Wharf development team is led by PN Hoffman and Madison Marquette and is comprised of ER Bacon Development, City Partners, Paramount Development and Triden Development. More information is available at www.wharfdc.com.
About Perkins Eastman
Perkins Eastman is among the top design and architecture firms in the world. With more than 750 employees in 13 locations around the globe, Perkins Eastman practices at every scale of the built environment. From niche buildings to complex projects that enrich whole communities, the firm’s portfolio reflects a dedication to progressive and inventive design that enhances the quality of the human experience.
The firm’s portfolio includes high-end residential, commercial, hotels, retail, office buildings, and corporate interiors, to schools, hospitals, museums, senior living, and public sector facilities. Perkins Eastman provides award-winning design through its offices in North America (New York, NY; Boston, MA; Charlotte, NC; Chicago, IL; Pittsburgh, PA; San Francisco, CA; Stamford, CT; Toronto, Canada; and Washington, DC); South America (Guayaquil, Ecuador); North Africa and Middle East (Dubai, UAE); and Asia (Mumbai, India, and Shanghai, China).
Related Stories
Museums | Jan 8, 2024
Achieving an ideal visitor experience with the ADROIT approach
Alan Reed, FAIA, LEED AP, shares his strategy for crafting logical, significant visitor experiences: The ADROIT approach.
Designers | Jan 8, 2024
DLR Group adds executive leaders
DLR Group Chief Executive Officer Steven McKay, AIA, RIBA, announced new executive leaders for the 100% employee-owned, globally integrated design firm.
AEC Tech | Jan 8, 2024
What's driving the surge of digital transformation in AEC today?
For centuries, the AEC industry has clung to traditional methods and legacy processes—seated patterns that have bred resistance to change. This has made the adoption of new technologies a slow and hesitant process.
K-12 Schools | Jan 8, 2024
Video: Learn how DLR Group converted two big-box stores into an early education center
Learn how the North Kansas City (Mo.) School District and DLR Group adapted two big-box stores into a 115,000-sf early education center offering services for children with special needs.
Green | Jan 8, 2024
DOE releases RFI on developing national definition for a Zero Emissions Building
The Department of Energy released a Request for Information (RFI) for feedback from industry, academia, research laboratories, government agencies, and other stakeholders on a draft national definition for a Zero Emissions Building.
Codes and Standards | Jan 8, 2024
Australia to be first country to ban engineered stone countertops
In 2024, Australia will be the first country to ban engineered stone countertops. The ban came after a years-long campaign supported by doctors, trade unions, and workers over concerns that the material was causing increased silicosis cases among workers cutting and handling it.
Roofing | Jan 8, 2024
Researchers devise adaptive roof tile concept that adjusts to ambient temperatures
Scientists at the University of California Santa Barbara published a paper that proposes adaptive roof tile technology that can adjust to ambient temperatures. Using a wax motor, tiles could switch from a heating or cooling state enabling savings on heating and cooling costs.
MFPRO+ News | Jan 4, 2024
Bjarke Ingels's curved residential high-rise will anchor a massive urban regeneration project in Greece
In Athens, Greece, Lamda Development has launched Little Athens, the newest residential neighborhood at the Ellinikon, a multiuse development billed as a smart city. Bjarke Ingels Group's 50-meter Park Rise building will serve as Little Athens’ centerpiece.
MFPRO+ Special Reports | Jan 4, 2024
Top 10 trends in multifamily rental housing
Demographic and economic shifts, along with work and lifestyle changes, have made apartment living preferable for a wider range of buyers and renters. These top 10 trends in multifamily housing come from BD+C's 2023 Multifamily Annual Report.
Giants 400 | Jan 3, 2024
Top 200 Reconstruction Architecture Firms for 2023
Gensler, Stantec, HDR, Corgan, and PBK Architects top BD+C's ranking of the nation's largest building reconstruction/renovation architecture and architecture engineering (AE) firms for 2023, as reported in the 2023 Giants 400 Report.


