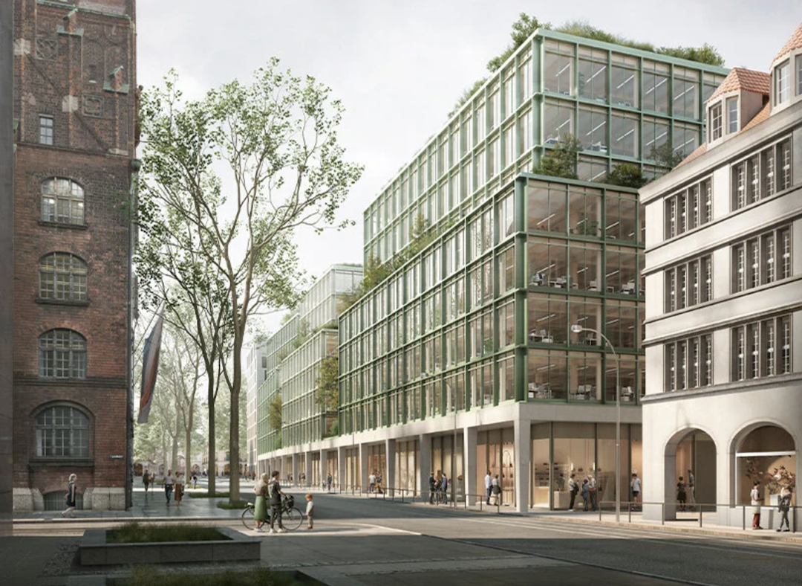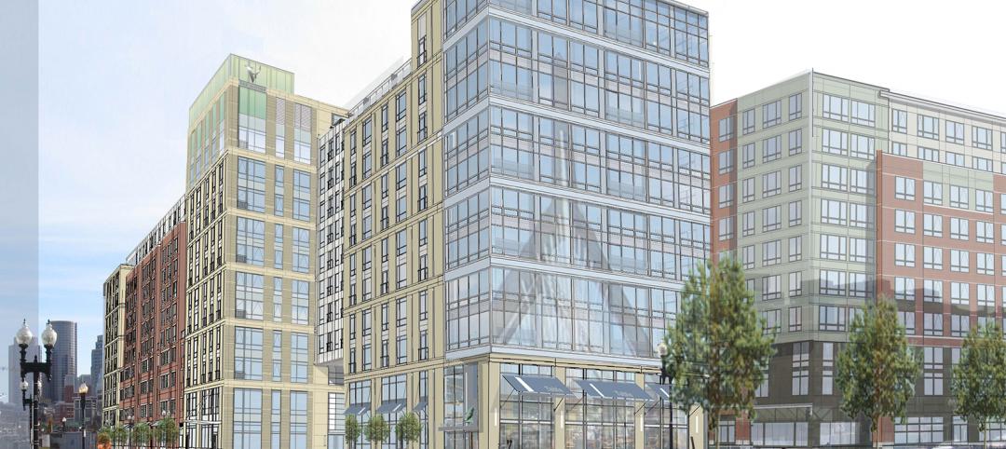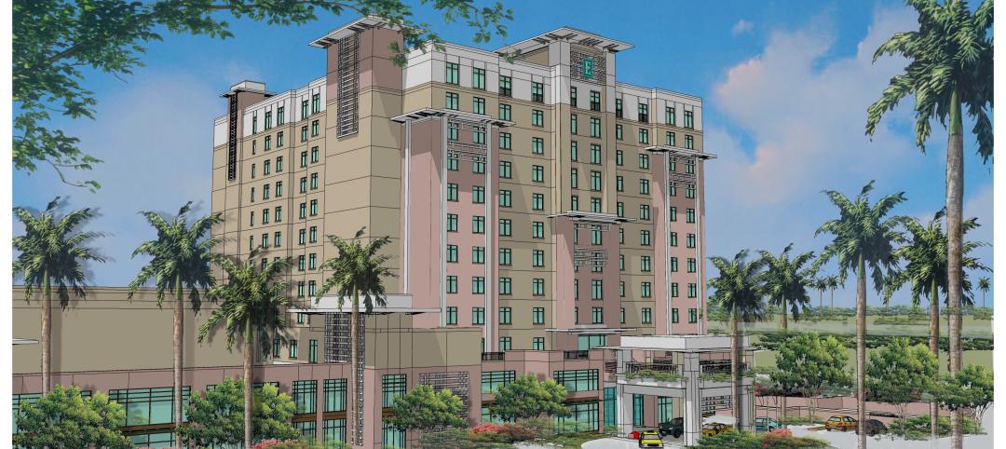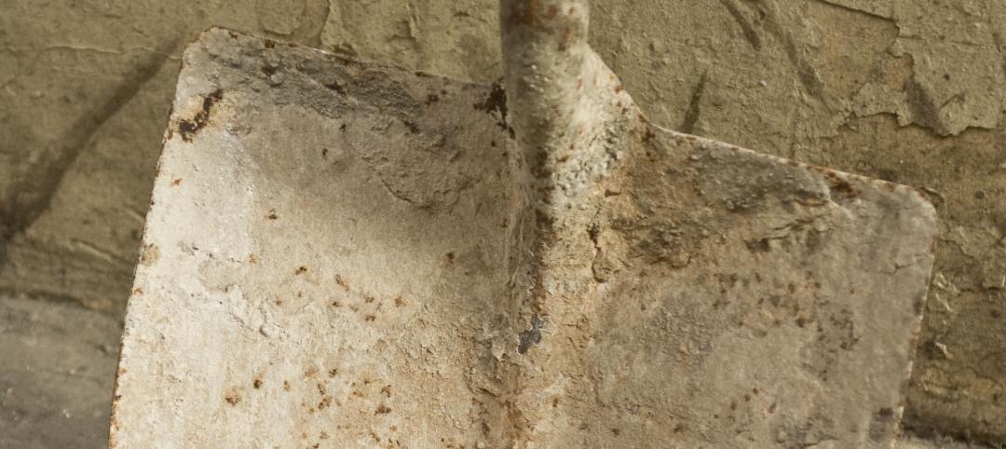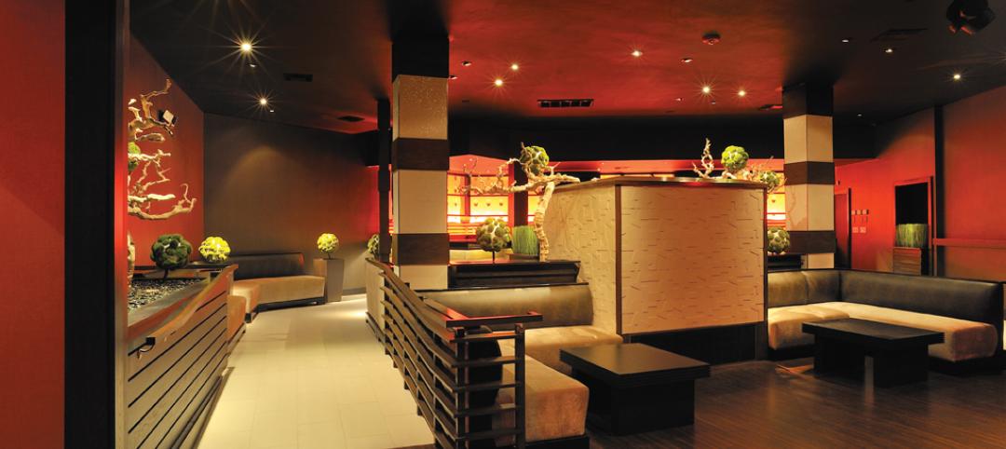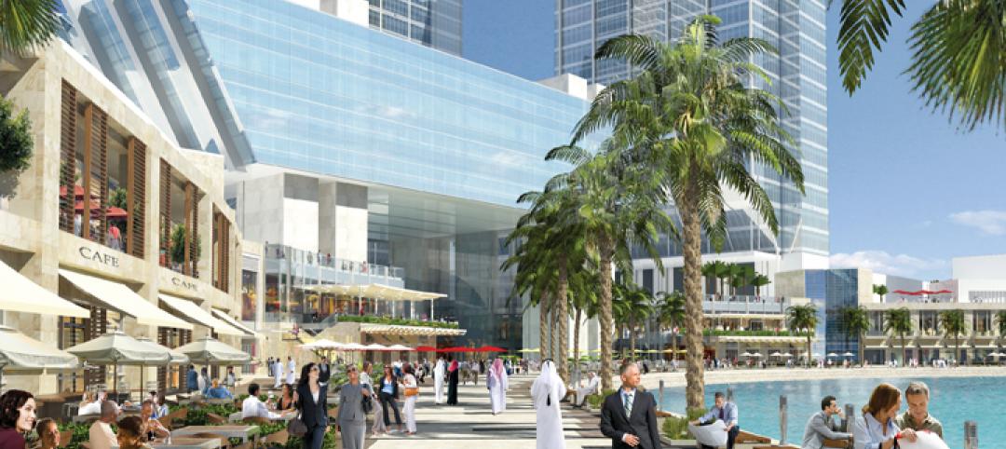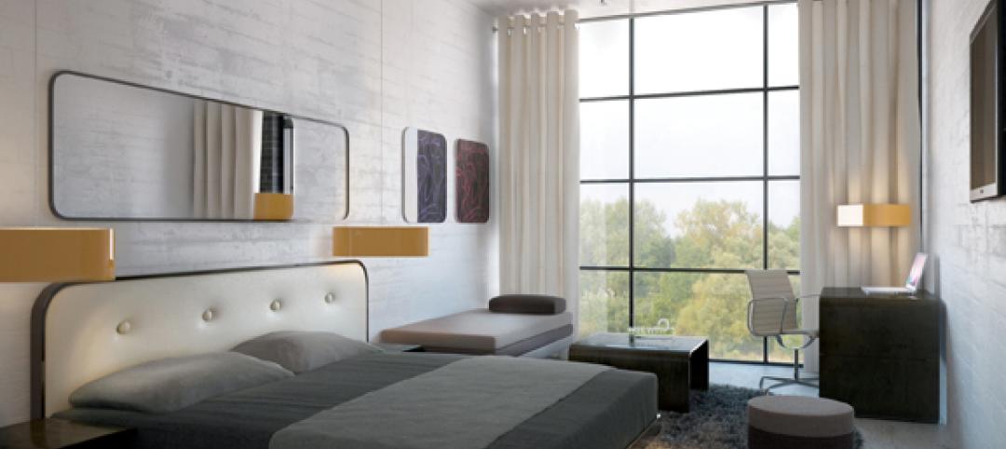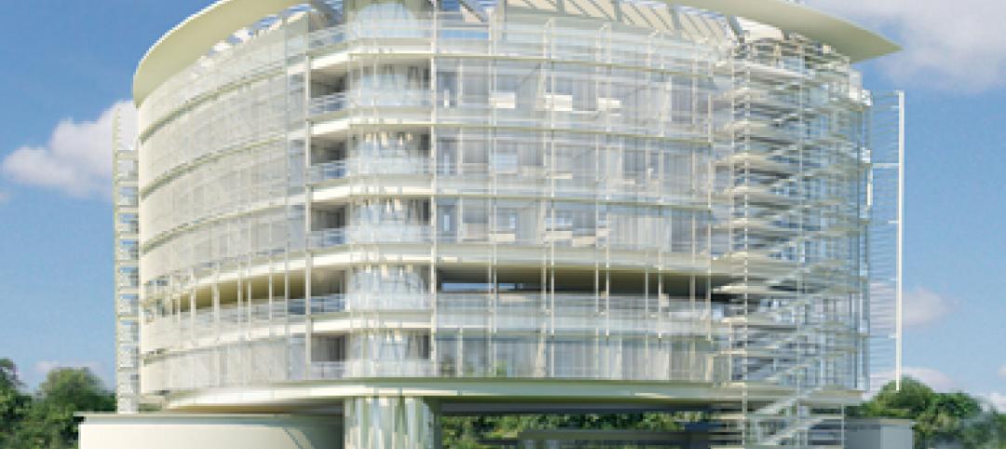David Chipperfield Architects Berlin has recently won a competition for the development of Schützenstraße, a mixed-use complex in the heart of Munich. The project will sit between Munich’s main railway station and the central square Karlsplatz, creating a lively urban atmosphere through its functional diversity and public green spaces.
The design combines the mediaeval small-scale urban structure of the surrounding areas and the scale of the former imperial capital into one metropolitan structure. The permeable ground floor will be a pillared hall with a visible structure made of recycled concrete that connects Prielmayerstraße and Schützenstraße streets via two passages. On both streets, arcades will invite passers-by to visit the building with its diverse public program at ground level, including cultural facilities, shops, cafes, and restaurants.
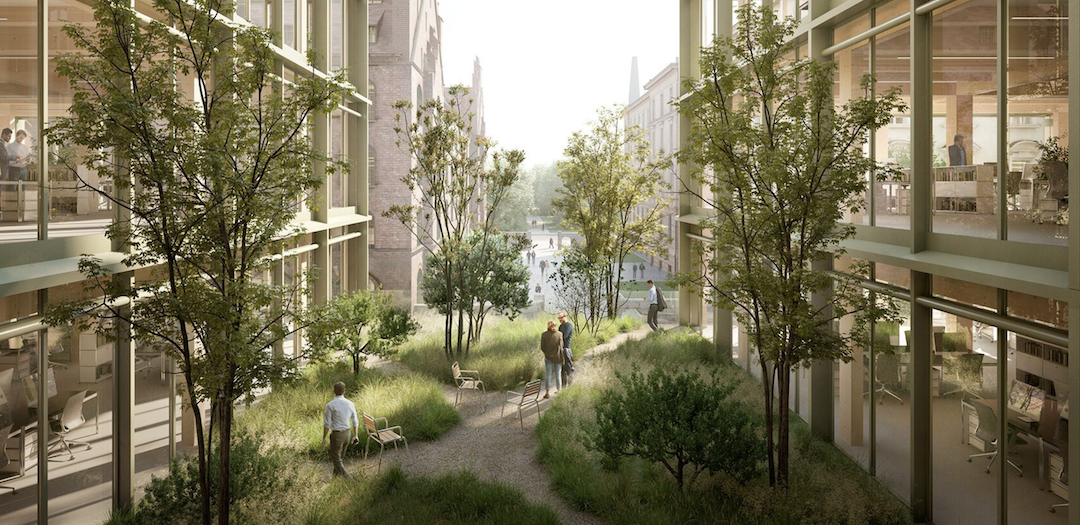
Green spaces with seating areas will open up to the street space to give structure and scale to the building complex. Building volumes of varying scales will become smaller towards the top and are situated above the ground floor. In between these volumes leafy terraces and an intensively planted, publicly accessible roof scape will provide external spaces on several levels. Office areas on the upper floors are planned as a timber hybrid construction, wrapped in a facade of green anodized aluminum profiles.
The competition winning design was developed in collaboration with landscape architect Atelier Loidl Landschaftsarchitekten and was selected from a total of eleven entries.
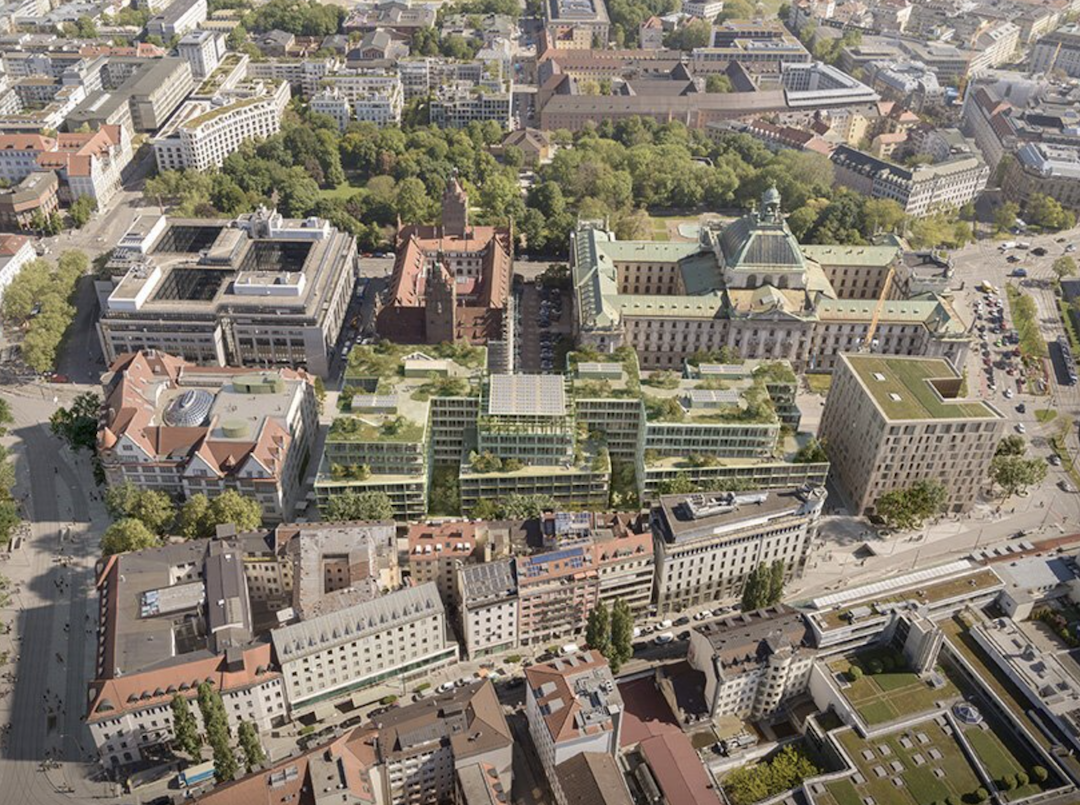
Related Stories
| Nov 15, 2011
Suffolk Construction breaks ground on the Victor housing development in Boston
Project team to manage construction of $92 million, 377,000 square-foot residential tower.
| Nov 3, 2011
Hardin Construction tops out Orlando Embassy Suites
The project began in April 2011 and is expected to open in fall 2012.
| Sep 30, 2011
Kilbourn joins Perkins Eastman
Kilbourn joins with more than 28 years of design and planning experience for communities, buildings, and interiors in hospitality, retail/mixed-use, corporate office, and healthcare.
| May 20, 2011
Hotels taking bath out of the bathroom
Bathtubs are disappearing from many hotels across the country as chains use the freed-up space to install ever more luxurious showers, according to a recent USAToday report. Of course, we reported on this move--and 6 other hospitality trends--back in 2006 in our special report "The Inn Things: Seven Radical New Trends in Hotel Design."
| May 18, 2011
Design diversity celebrated at Orange County club
The Orange County, Calif., firm NKDDI designed the 22,000-sf Luna Lounge & Nightclub in Pomona, Calif., to be a high-end multipurpose event space that can transition from restaurant to lounge to nightclub to music venue.
| Apr 12, 2011
Retail complex enjoys prime Abu Dhabi location
The Galleria at Sowwah Square in Abu Dhabi will be built in a prime location within Sowwah Island that also includes a five-star Four Seasons Hotel, the healthcare facility Cleveland Clinic Abu Dhabi, and nearly two million sf of Class A office space.
| Mar 11, 2011
Holiday Inn reworked for Downtown Disney Resort
The Orlando, Fla., office of VOA Associates completed a comprehensive interior and exterior renovation of the 14-story Holiday Inn in the Downtown Disney Resort in Lake Buena Vista, Fla. The $25 million project involved rehabbing the hotel’s 332 guest rooms, atrium, swimming pool, restaurant, fitness center, and administrative spaces.
| Mar 11, 2011
Guests can check out hotel’s urban loft design, music selection
MODO, Advaya Hospitality’s affordable new lifestyle hotel brand, will have an urban Bauhaus loft design and target design-, music-, and tech-savvy guest who will have access to thousands of tracks in vinyl, CD, and MP3 formats through a partnership with Downtown Music. Guest can create their own playlists, and each guest room will feature iPod docks and large flat-screen TVs.
| Mar 11, 2011
Texas A&M mixed-use community will focus on green living
HOK, Realty Appreciation, and Texas A&M University are working on the Urban Living Laboratory, a 1.2-million-sf mixed-use project owned by the university. The five-phase, live-work-play project will include offices, retail, multifamily apartments, and two hotels.


