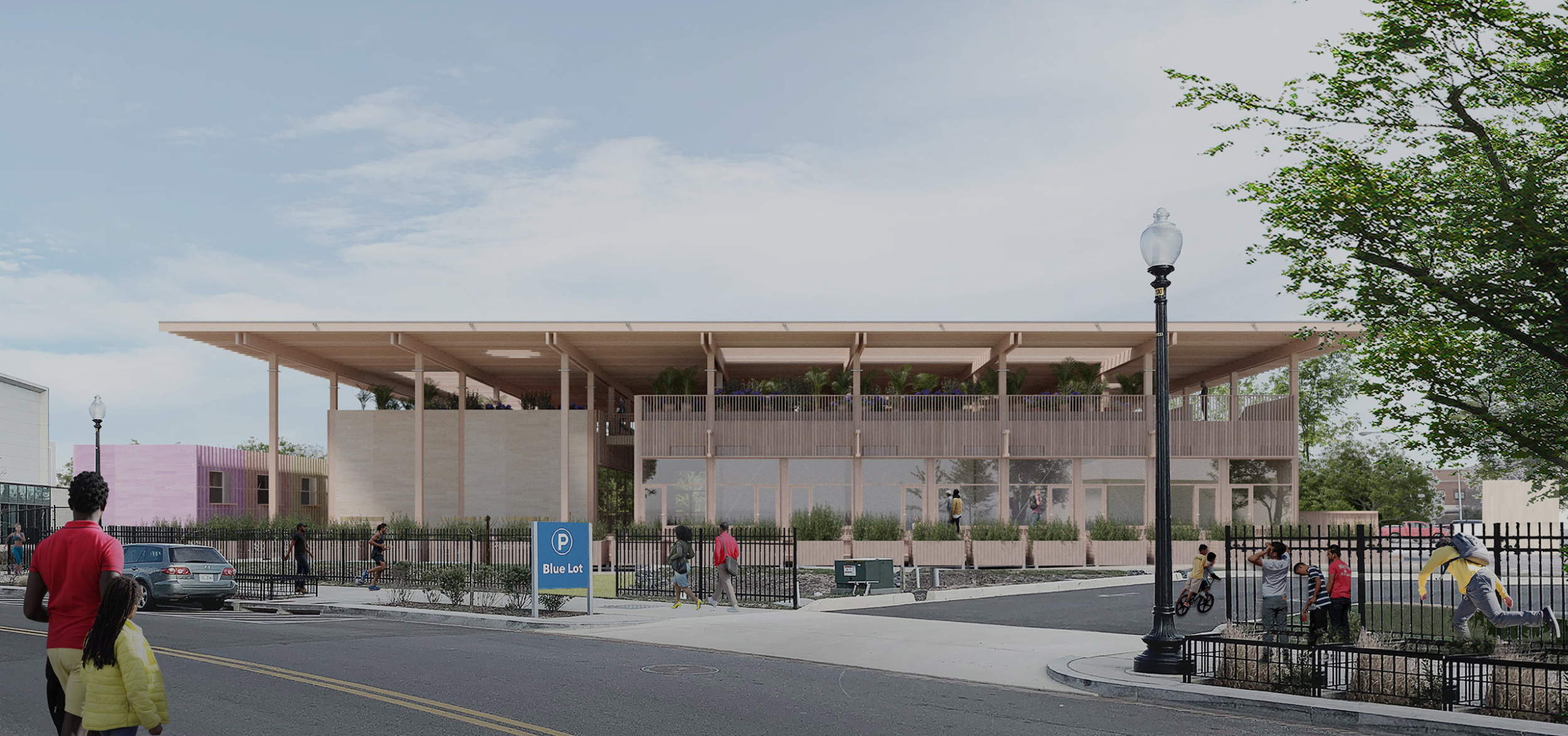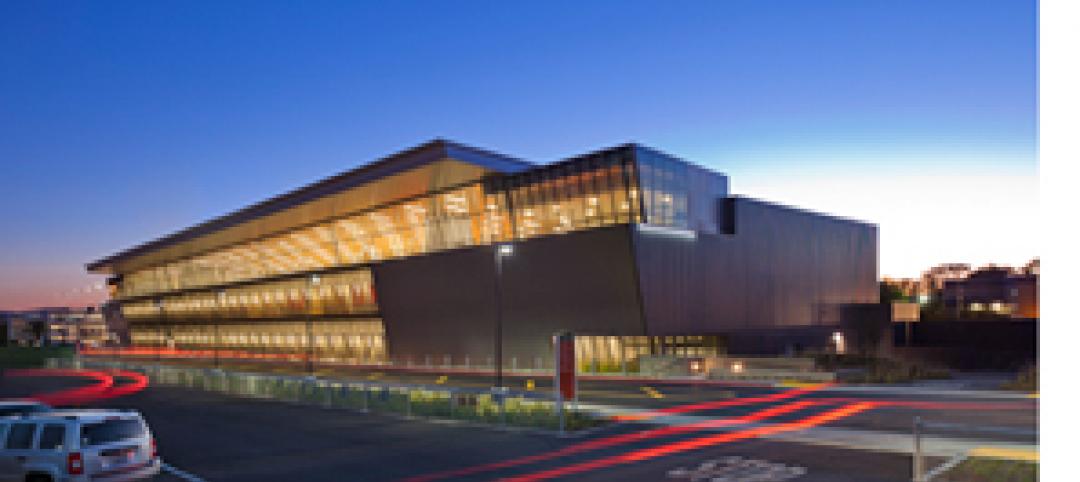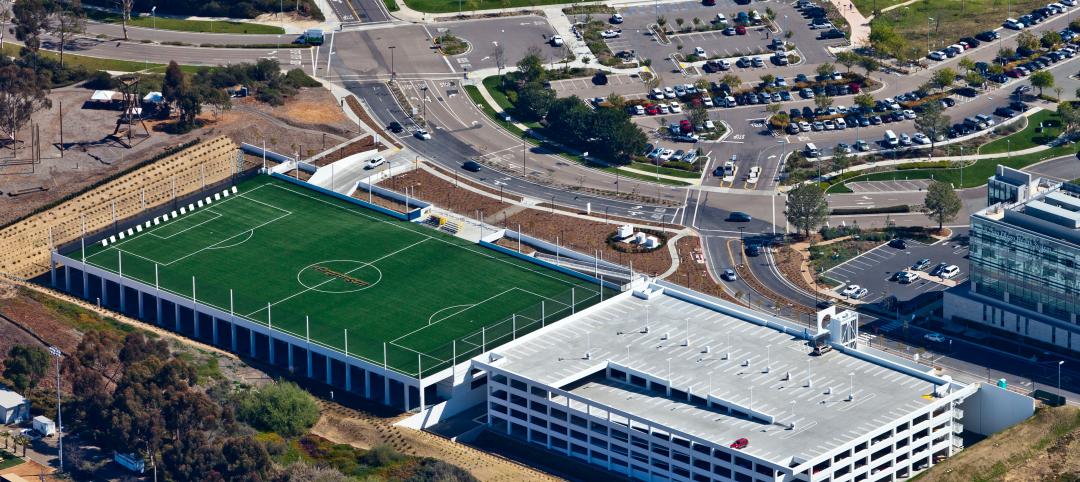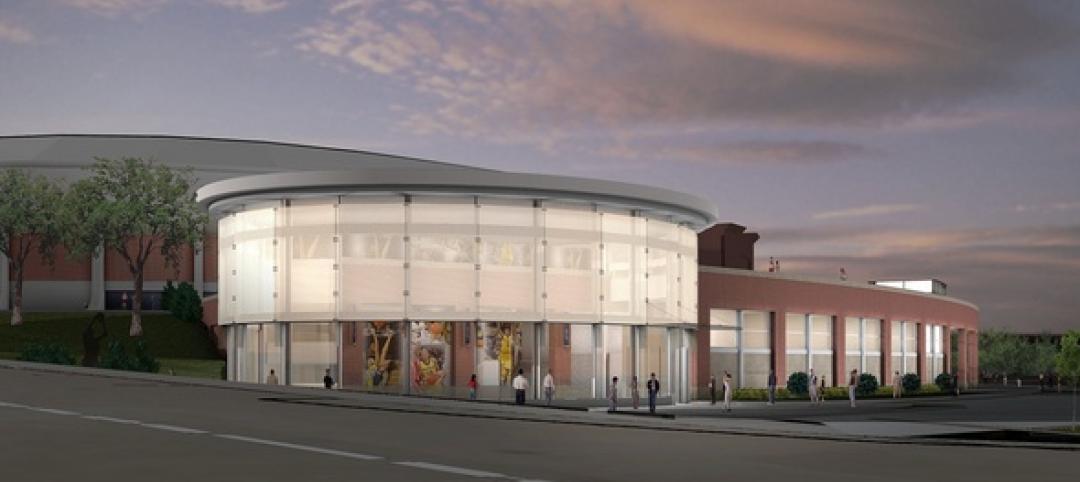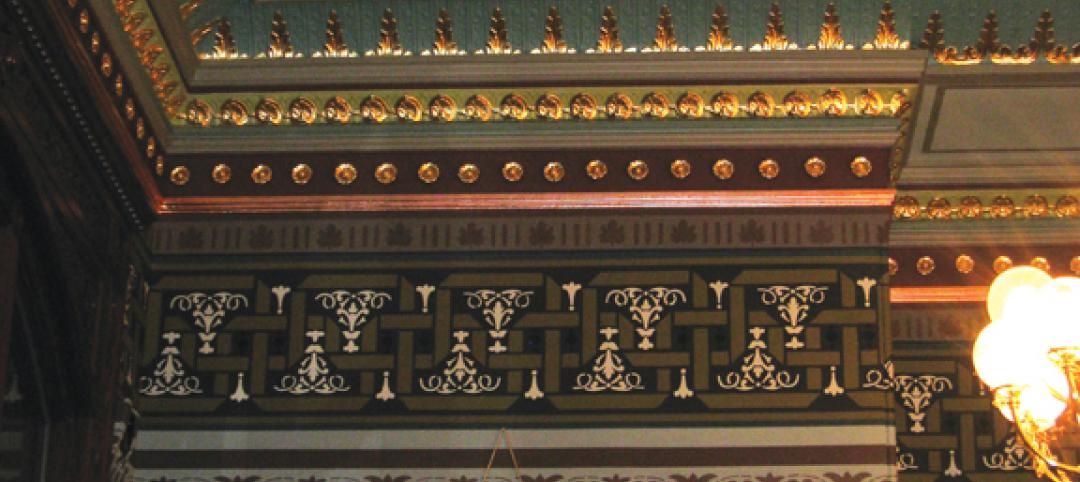Construction was recently completed on The Retail Village at Sycamore & Oak, a 22,000-sf building that will serve as a business incubator for entrepreneurs, including emerging black businesses, in Washington, D.C. The facility, designed by Sir David Adjaye, the architect of the National Museum of African American History and Culture, is expected to attract retail and food concepts that originated in the community.
The building, located in Congress Heights, which has a 38% poverty level—more than double the District’s average rate, will provide a venue for job creation in the economically disadvantaged neighborhood. Michelin star chef and humanitarian Jose Andres will mentor Retail Village restaurant owners. The project was partly conceptualized and will be fully managed by members of the Congress Heights community.
The structure was constructed with Forest Stewardship Council (FSC)-certified, sustainably harvested mass timber. The entire structure, built using screws instead of nails, can be taken apart and reused.
A plinth is used as a focal point for gathering and creates a viewing deck into the multiple programs held in the education centers, as well as for retail incubators, outdoor dining spaces, and a performance pavilion. The structure is open-air with a canopy that offers protection from the elements and cultivates a sense of intimacy or ‘community within community’ when visitors gather underneath.
An environmental canopy collects rainwater and generates electricity from photovoltaic panels. An all-electric building, Sycamore & Oak will demonstrate the efficiency and effectiveness of solar energy, battery storage, heat pumps, and induction cooking, according to a news release. Some of the furniture used locally sourced wood from recovered street trees.
The project, scheduled to open the public on June 14, has already won an award from the D.C. Department of Energy and Environment for demonstrating equity and inclusion in sustainable construction.
On the project team:
Owner and/or developer: STE15 LLC, a joint venture of the Emerson Collective and Redbrick LMD
Design architect: Sir David Adjaye, Adjaye Associates
Architect of record: Winstanley Associates
MEP engineer: CSCE
Structural engineer: Structurecraft
General contractor/construction manager: Banneker Communities
Related Stories
| Apr 20, 2012
RCMA and Oak Ridge National Laboratory to host International Roof Coatings Conference
The International Roof Coatings Conference will feature keynote speakers Marc LaFrance of the U.S. Department of Energy, and Art Rosenfeld of the Lawrence Berkeley National Laboratory.
| Apr 11, 2012
C.W. Driver completes Rec Center on CSUN campus
The state-of-the-art fitness center supports university’s goal to encourage student recruitment and retention.
| Apr 3, 2012
Luxury hotel 'groundscraper' planned in abandoned quarry
Would you spend $300 a night to sleep underground? You might, once you see the designs for China's latest hotel project.
| Mar 5, 2012
Franklin Institute in Philadelphia selects Skanska to construct new pavilion
The building has been designed by SaylorGregg Architects and will apply for LEED Silver certification.
| Mar 1, 2012
Cornell shortlists six architectural firms for first building on tech campus
Each of the firms will be asked to assemble a team of consultants and prepare for an interview to discuss their team’s capabilities to successfully design the university’s project.
| Mar 1, 2012
Bomel completes design-build parking complex at U.C. San Diego
The $24-million facility, which fits into a canyon setting on the university’s East Campus, includes 1,200 stalls in two adjoining garages and a soccer field on a top level.
| Feb 6, 2012
FMI releases 2012 Construction Productivity Report
Downsizing has resulted in retaining the most experienced and best-trained personnel who are the most capable of working more efficiently and harder.
| Feb 2, 2012
Shawmut Design and Construction launches sports venues division
Expansion caps year of growth for Shawmut.
| Jan 24, 2012
U of M installs new lighting at Crisler Player Development Center
Energy efficient lighting installed at PDC reduce costs and improves player performance.
| Jan 3, 2012
The Value of Historic Paint Investigations
An expert conservator provides a three-step approach to determining a historic building’s “period of significance”—and how to restore its painted surfaces to the correct patterns and colors.


