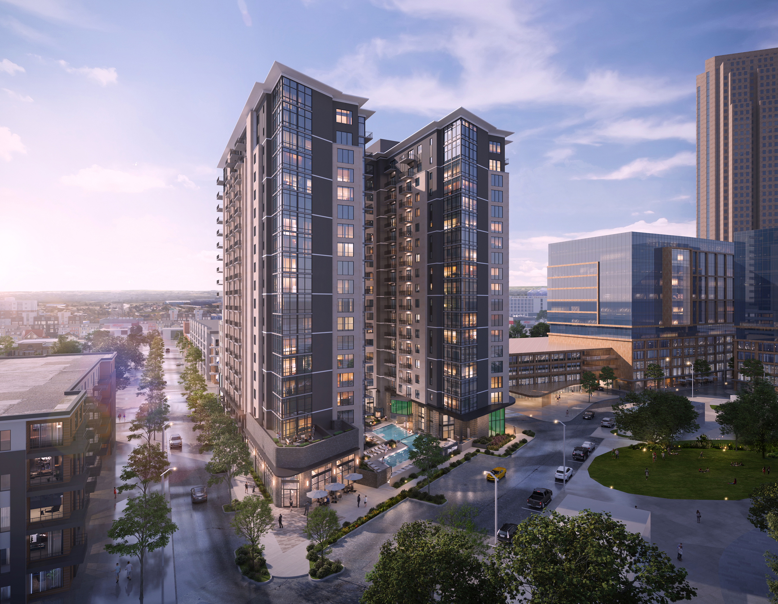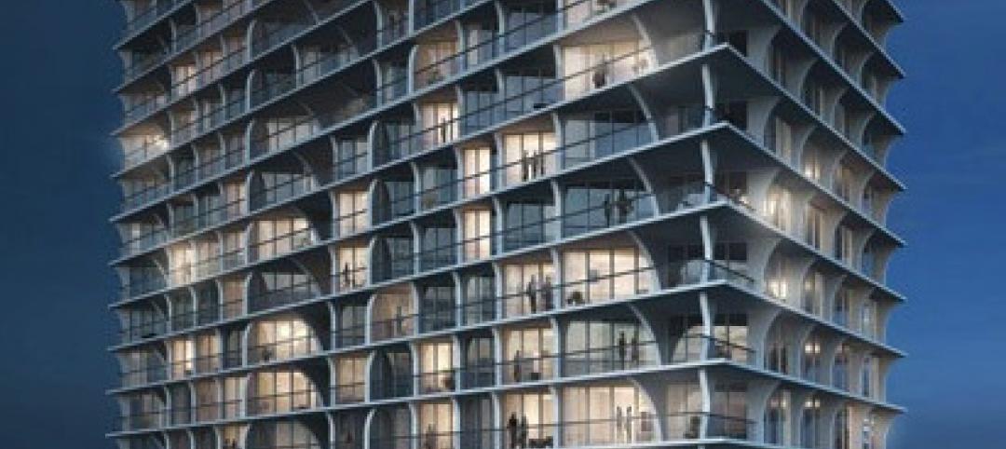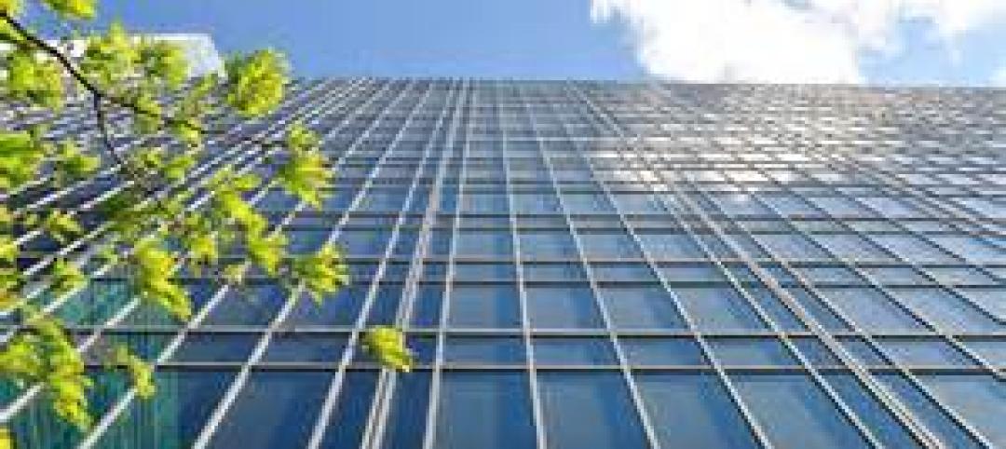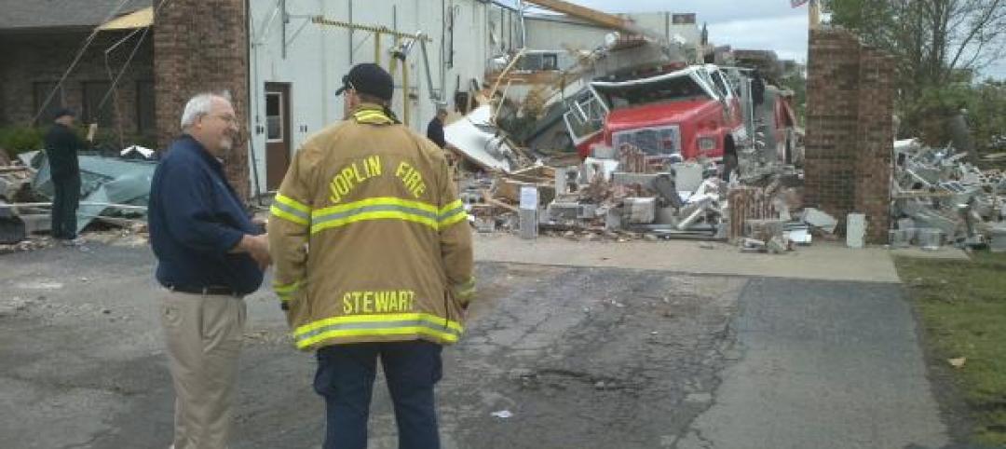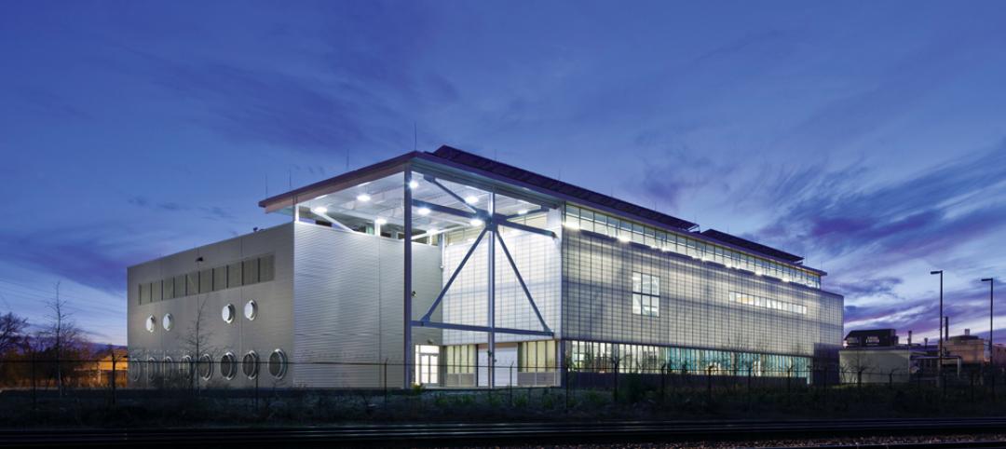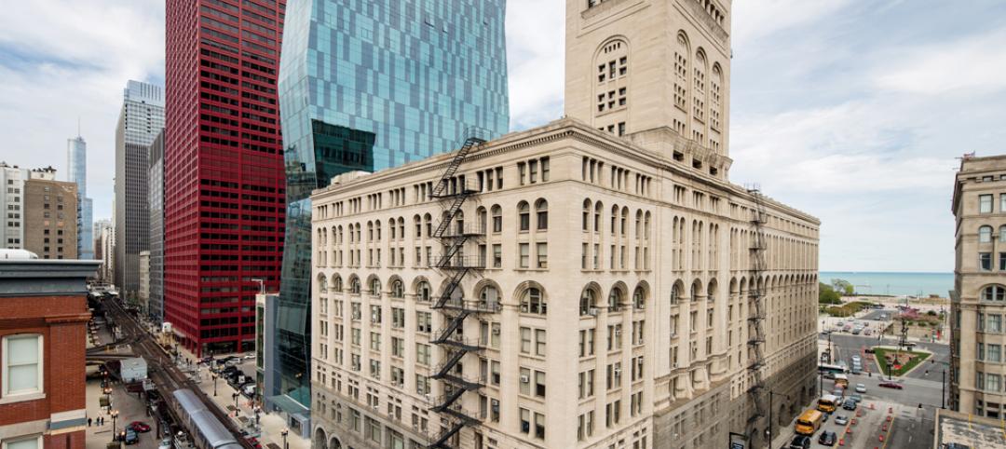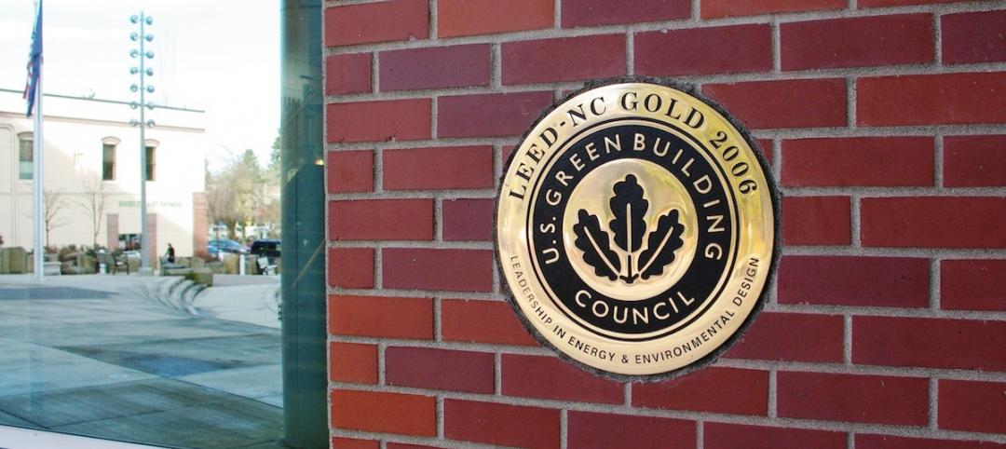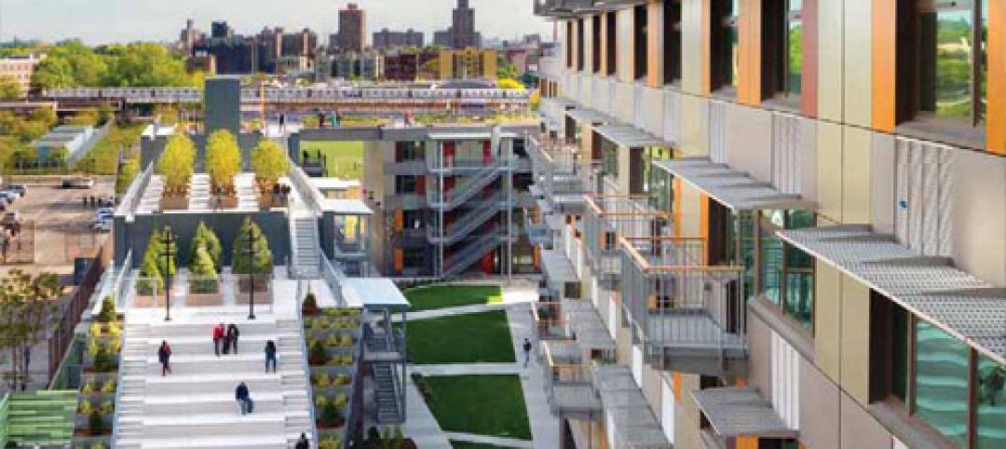In Dallas, work has begun on a new multifamily high-rise called The Oliver. The 19-story, 351-unit apartment building will be located within The Central, a 27-acre mixed-use development near the Knox/Henderson neighborhood north of downtown Dallas.
StreetLights Residential, a developer of luxury multifamily and mixed-use communities, and Mitsui Fudosan America (MSA), the U.S. subsidiary of Japan’s Mitsui Fudosan Co., Ltd., recently broke ground on The Oliver. The building’s floorplans will consist of studio, one-bedroom, and two-bedroom options ranging in size from 585 to 1,830 square feet. Led by De La Vega Development, The Central will provide 4 million square feet of office, residential, and retail space, plus a four-acre park.
The Oliver’s residential amenities will include a lounge, a coffee bar, a coworking space with a TV and two private coworking offices, and bike storage with a toolkit station. Pet owners will have access to a dog-wash station with high and low wash basins for dogs of all sizes, as well as a blow-dry station next to a private, covered dog park.
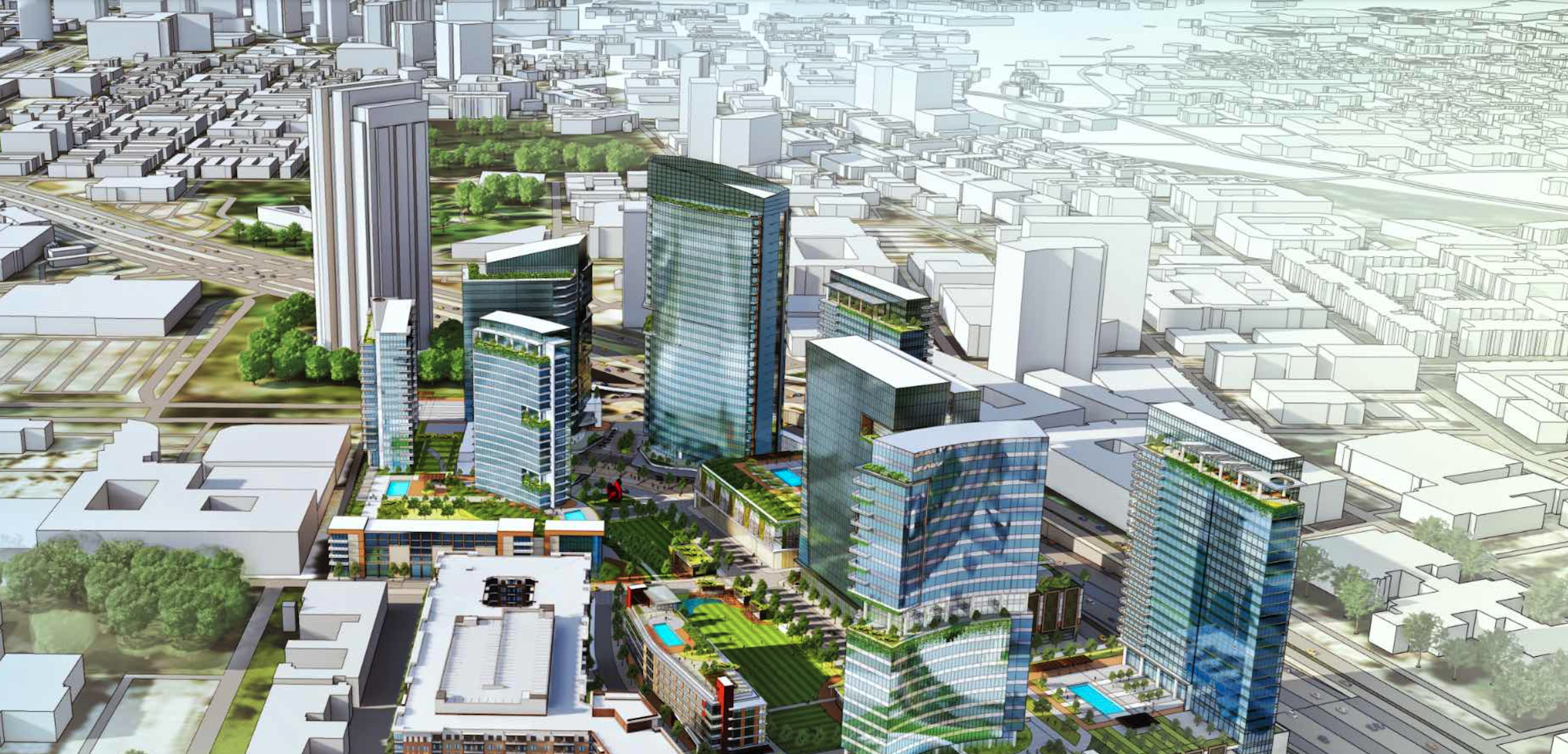
The fitness space will have a weights area, a flex fitness space designed for yoga and Pilates, and a fitness patio, in addition to cardio and elliptical equipment. And the outdoor pool lounge will offer a catering kitchen and fireplace.
“Our goal is to design a high-quality, timeless building that enriches the lives of residents and the surrounding neighborhood,” Greg Coutant, StreetLights’ vice president of development, said in a statement.
The Oliver will be less than a block away from the DART Light Rail network, which provides a direct route to DFW Airport.
On the Building Team:
Owner/developer: StreetLights Residential
Design architect and architect of record: StreetLights Creative Studio
General contractor/construction manager: SLR Construction, LLC
Electrical engineer: Power Design, Inc.
Structural engineer: Viewtech, Inc.
Plumbing/HVAC: TDIndustries, Inc.
Related Stories
| Jun 25, 2013
First look: Herzog & de Meuron's Jade Signature condo tower in Florida
Real estate developer Fortune International has released details of its new Jade Signature property, to be developed in Sunny Isles Beach near Miami. The luxury waterfront condo building will include 192 units in a 57-story building near high-end retail destinations and cultural venues.
| Jun 19, 2013
New York City considers new construction standards for hospitals, multifamily buildings
Mayor Michael Bloomberg’s administration has proposed new building codes for hospitals and multifamily dwellings in New York City to help them be more resilient in the event of severe weather resulting from climate change.
| Jun 17, 2013
DOE launches database on energy performance of 60,000 buildings
The Energy Department today launched a new Buildings Performance Database, the largest free, publicly available database of residential and commercial building energy performance information.
| Jun 13, 2013
AIA partners with industry groups to launch $30,000 'Designing Recovery' design competition
The program will award a total of $30,000 to three winning designs, divided equally between three locations: Joplin, Mo., New Orleans, and New York.
| Jun 12, 2013
5 building projects that put the 'team' in teamwork
The winners of the 2013 Building Team Awards show that great buildings cannot be built without the successful collaboration of the Building Team.
| Jun 11, 2013
Vertical urban campus fills a tall order [2013 Building Team Award winner]
Roosevelt University builds a 32-story tower to satisfy students’ needs for housing, instruction, and recreation.
| Jun 11, 2013
Finnish elevator technology could facilitate supertall building design
KONE Corporation has announced a new elevator technology that could make it possible for supertall buildings to reach new heights by eliminating several problems of existing elevator technology. The firm's new UltraRope hoisting system uses a rope with a carbon-fiber core and high-friction coating, rather than conventional steel rope.
| Jun 5, 2013
USGBC: Free LEED certification for projects in new markets
In an effort to accelerate sustainable development around the world, the U.S. Green Building Council is offering free LEED certification to the first projects to certify in the 112 countries where LEED has yet to take root.
| Jun 4, 2013
SOM research project examines viability of timber-framed skyscraper
In a report released today, Skidmore, Owings & Merrill discussed the results of the Timber Tower Research Project: an examination of whether a viable 400-ft, 42-story building could be created with timber framing. The structural type could reduce the carbon footprint of tall buildings by up to 75%.
| Jun 3, 2013
6 residential projects named 'best in housing design' by AIA
The Via Verde mixed-use development in Bronx, N.Y., and a student housing complex in Seattle are among the winners of AIA's 2013 Housing Awards.


