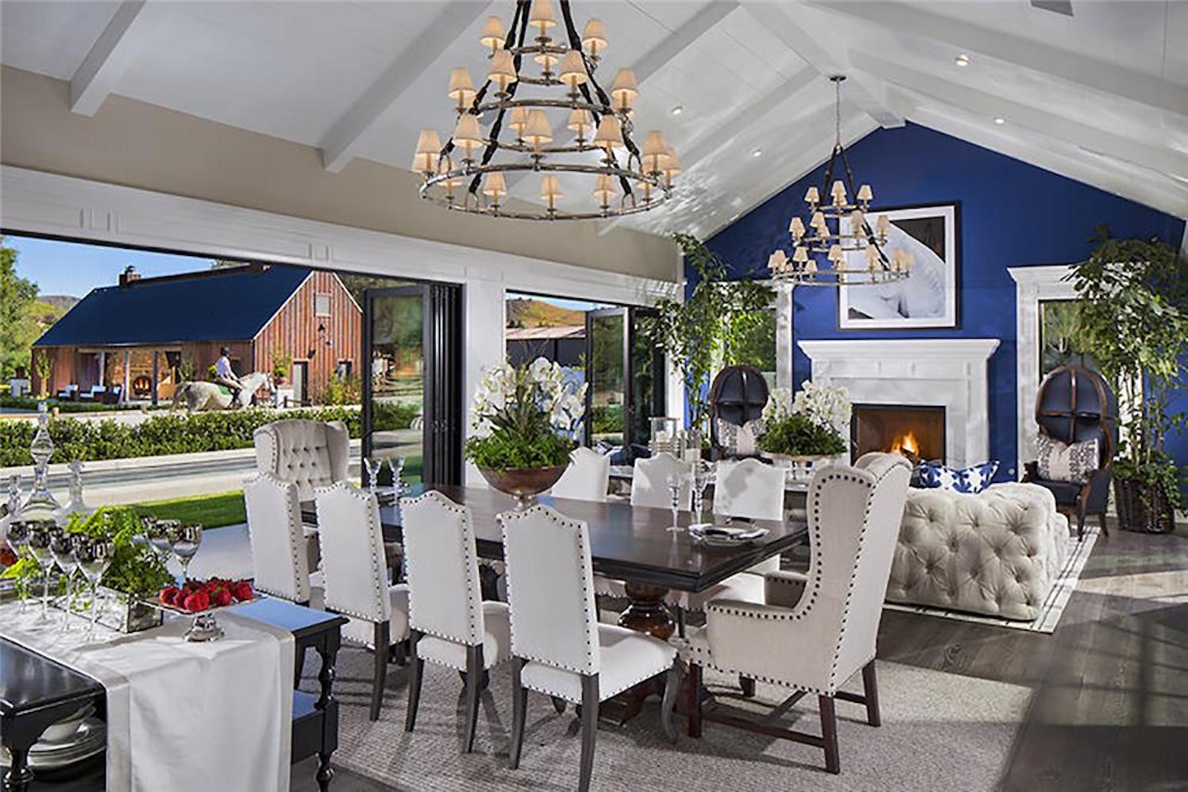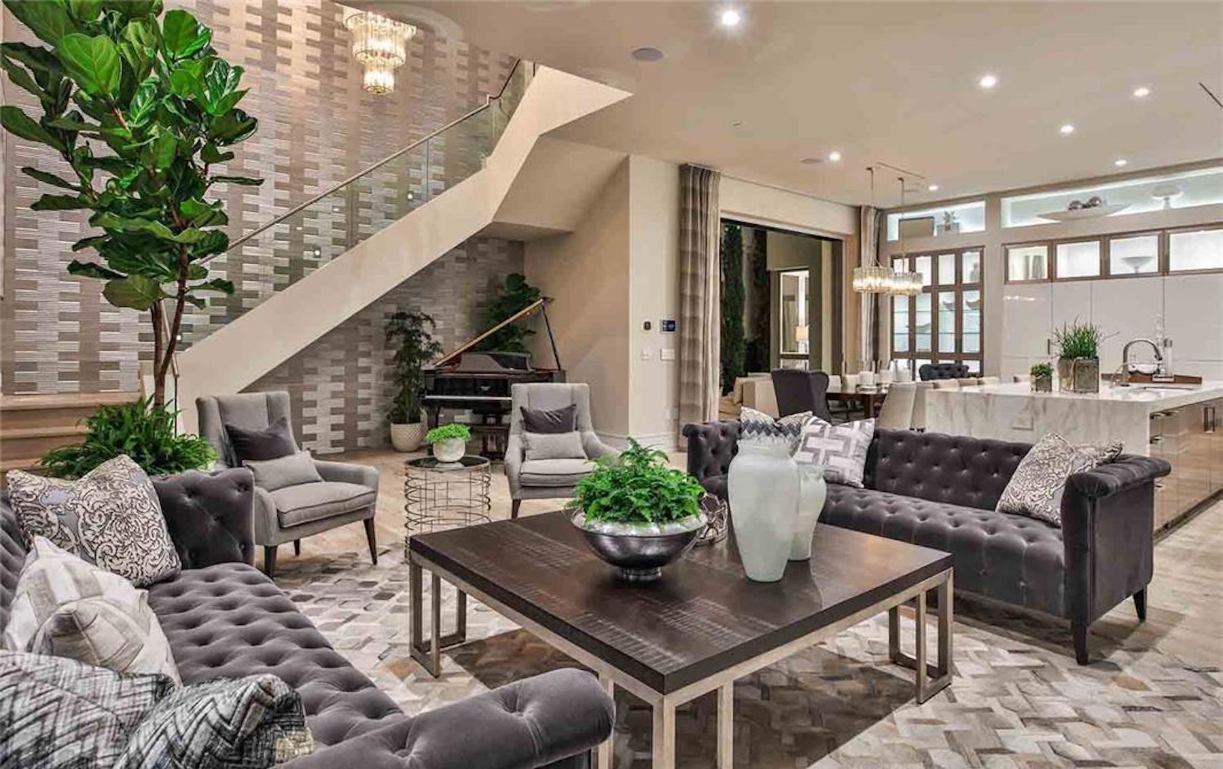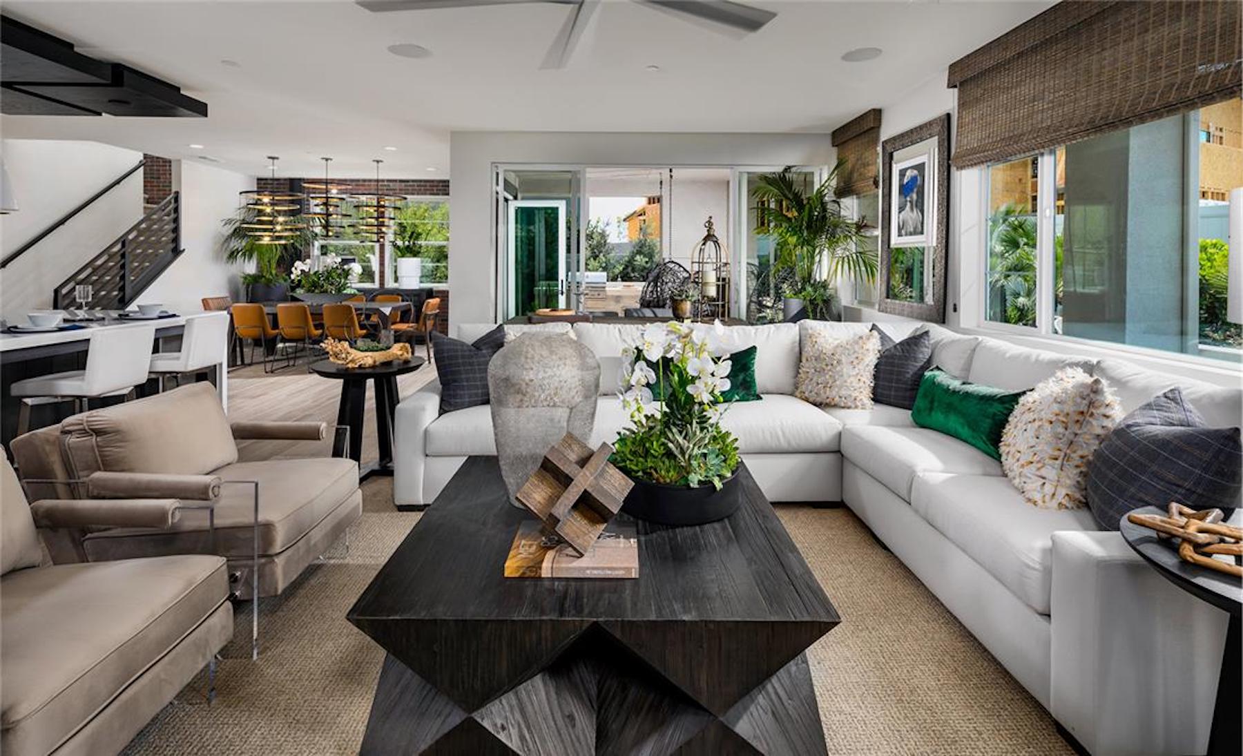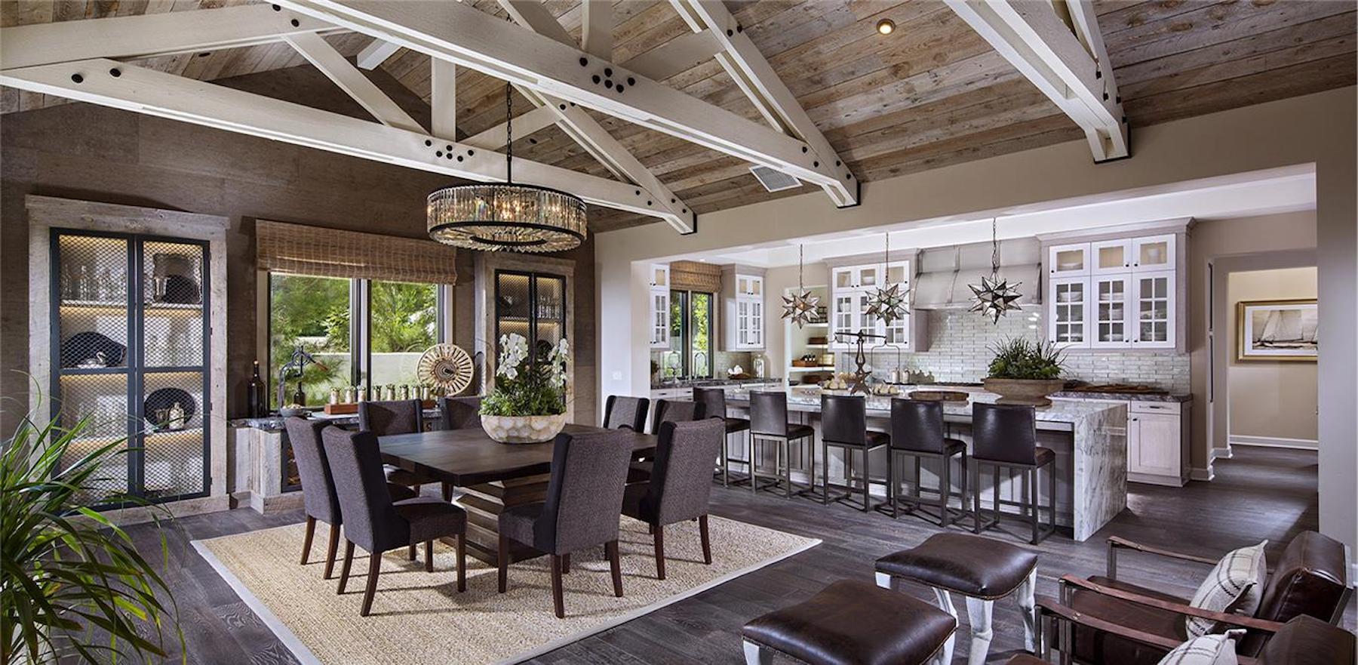DAHLIN Architecture | Planning | Interiors announced today that it is expanding its interiors capabilities with the acquisition of Del Mar, California-based Design Line Interiors. The firm will also be expanding its multiple practice team of accomplished designers dedicated to serving the needs of clients by offering best-in-class talent in interior design, installation, and procurement services. Effectively immediately, the firms have combined interior design and procurement services as Design Line Interiors - A DAHLIN Company.
The acquisition offers a platform for growth in a broader spectrum of interior design, including model home, mid-rise, and high-rise design capabilities from Design Line Interiors, while expanding DAHLIN's current offerings in affordable housing, senior living, healthcare, education, and commercial interiors. Nancy Keenan, President of DAHLIN says "Our acquisition of Design Line Interiors is a next-level opportunity that combines our respective legacies in a collaborative, holistic way – providing our clients with an even higher degree of design diversity and collaboration in their partnership with us and offering our teams with opportunities for expanded career growth."
The interiors team will be led by the distinguished and award-winning team of existing DAHLIN interior design professionals, along with Jennifer Bien, Director - Interior Design from Design Line Interiors. Design Line Interiors' employees will join the DAHLIN team at its downtown San Diego office and offer best-in-class design services for mutual clients such as USA Properties, Jamboree Housing and Toll Brothers. Design Line's founder, Dawn Davidson, will also assist as a visionary consultant on special projects.
With a rich history in design excellence, Design Line Interiors, Inc. was founded by renowned interior designer, Dawn Davidson in 1985. Over the years, its award-winning designs and flawless reputation in residential, multifamily, and hospitality projects, including mid- and high-rise developments, has positioned the firm among the top design firms internationally. "From the beginning, I aspired to create spaces which would inspire awe, dare people to take risks, and challenge the boundaries and norms of interior design. The team cohesion, collaboration, and diversity of thought this acquisition will create translates into tremendous value for the developers, builders, and other talented industry creatives with whom both DAHLIN and Design Line Interiors have worked over the years," says Davidson.
As long-time industry colleagues, the firms have a shared philosophy defined by a belief in and dedication to authenticity, progressiveness, and collaboration, all with the goal of crafting the unique stories their clients want to express through design and providing a creative and solutions-based design experience that exceeds client expectations.
About DAHLIN
DAHLIN Architecture | Planning | Interiors is a diverse architecture, planning and interiors practice of 180+ multicultural professionals who share a Passion for Place®. The firm works with developers, municipalities, and private clients, focusing on numerous sectors including homebuilding, multifamily and mixed-use, affordable housing, senior living, commercial, civic, education, healthcare, and interiors, which operates as the newly launched Design Line Interiors - A DAHLIN Company. Since 1976, DAHLIN has been committed to excellence in design – best demonstrated through long-term client relationships and award-winning, financially successful, and sustainable design solutions. The firm maintains locations in Irvine, Oakland, Pleasanton, San Diego, and Truckee, California; Bellevue, Washington; Salt Lake City; Utah; Austin, Texas and Beijing and Shanghai, China.




Related Stories
| Aug 11, 2010
The softer side of Sears
Built in 1928 as a shining Art Deco beacon for the upper Midwest, the Sears building in Minneapolis—with its 16-story central tower, department store, catalog center, and warehouse—served customers throughout the Twin Cities area for more than 65 years. But as nearby neighborhoods deteriorated and the catalog operation was shut down, by 1994 the once-grand structure was reduced to ...
| Aug 11, 2010
Jefferson Would Be Proud
The Virginia State Capitol Building—originally designed by Thomas Jefferson and almost as old as the nation itself—has proudly served as the oldest continuously used Capitol in the U.S. But more than two centuries of wear and tear put the historical landmark at the head of the line for restoration.
| Aug 11, 2010
Let There Be Daylight
The new public library in Champaign, Ill., is drawing 2,100 patrons a day, up from 1,600 in 2007. The 122,600-sf facility, which opened in January 2008, certainly benefits from amenities that the old 40,000-sf library didn't have—electronic check-in and check-out, new computers, an onsite coffeehouse.
| Aug 11, 2010
American Tobacco Project: Turning over a new leaf
As part of a major revitalization of downtown Durham, N.C., locally based Capitol Broadcasting Company decided to transform the American Tobacco Company's derelict 16-acre industrial plant, which symbolized the city for more than a century, into a lively and attractive mixed-use development. Although tearing down and rebuilding the property would have made more economic sense, the greater goal ...
| Aug 11, 2010
Great Solutions: Healthcare
11. Operating Room-Integrated MRI will Help Neurosurgeons Get it Right the First Time A major limitation of traditional brain cancer surgery is the lack of scanning capability in the operating room. Neurosurgeons do their best to visually identify and remove the cancerous tissue, but only an MRI scan will confirm if the operation was a complete success or not.
| Aug 11, 2010
Bronze Award: Alumni Gymnasium Renovation, Dartmouth College Hanover, N.H.
At a time when institutions of higher learning are spending tens of millions of dollars erecting massive, cutting-edge recreation and fitness centers, Dartmouth College in Hanover, N.H., decided to take a more modest, historical approach. Instead of building an ultra-grand new facility, the university chose to breathe new life into its landmark Alumni Gymnasium by transforming the outdated 99-y...
| Aug 11, 2010
Great Solutions: Collaboration
9. HOK Takes Videoconferencing to A New Level with its Advanced Collaboration Rooms To help foster collaboration among its 2,212 employees while cutting travel time, expenses, and carbon emissions traveling between its 24 office locations, HOK is fitting out its major offices with prototype videoconferencing rooms that are like no other in the U.
| Aug 11, 2010
Gold Award: Westin Book Cadillac Hotel & Condominiums Detroit, Mich.
“From eyesore to icon.” That's how Reconstruction Awards judge K. Nam Shiu so concisely described the restoration effort that turned the decimated Book Cadillac Hotel into a modern hotel and condo development. The tallest hotel in the world when it opened in 1924, the 32-story Renaissance Revival structure was revered as a jewel in the then-bustling Motor City.
| Aug 11, 2010
2009 Judging Panel
A Matthew H. Johnson, PE Associate Principal Simpson Gumpertz & HegerWaltham, Mass. B K. Nam Shiu, SE, PEVP Walker Restoration Consultants Elgin, Ill. C David P. Callan, PE, CEM, LEED APSVPEnvironmental Systems DesignChicago D Ken Osmun, PA, DBIA, LEED AP Group President, ConstructionWight & Company Darien, Ill.
| Aug 11, 2010
29 Great Solutions
1. Riverwalk Transforms Chicago's Second Waterfront Chicago has long enjoyed a beautiful waterfront along Lake Michigan, but the Windy City's second waterfront along the Chicago River was often ignored and mostly neglected. Thanks to a $22 million rehab by local architect Carol Ross Barney and her associate John Fried, a 1.







