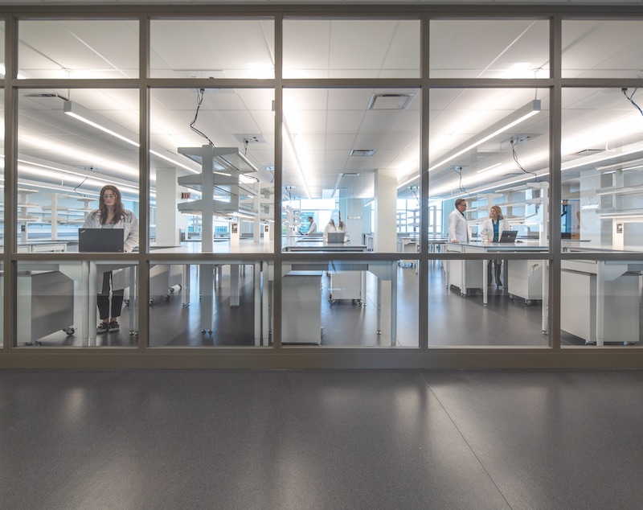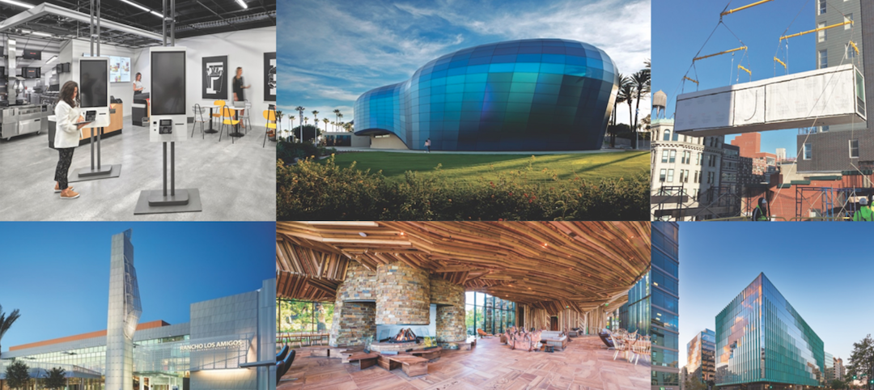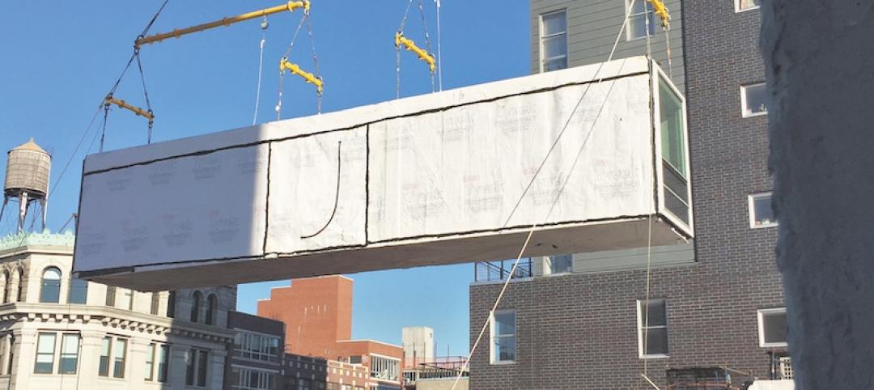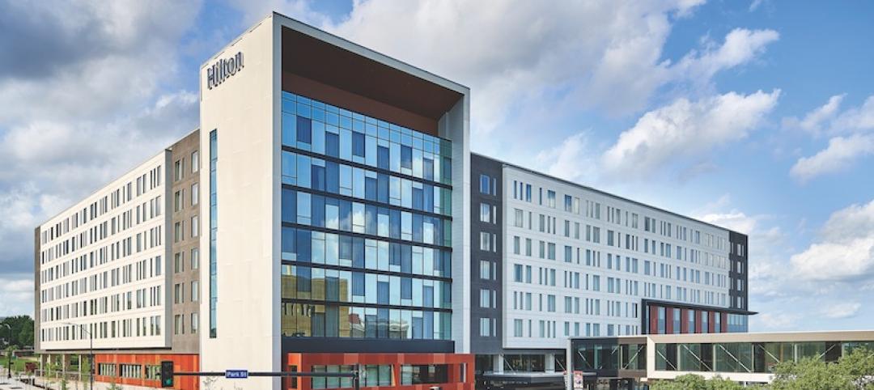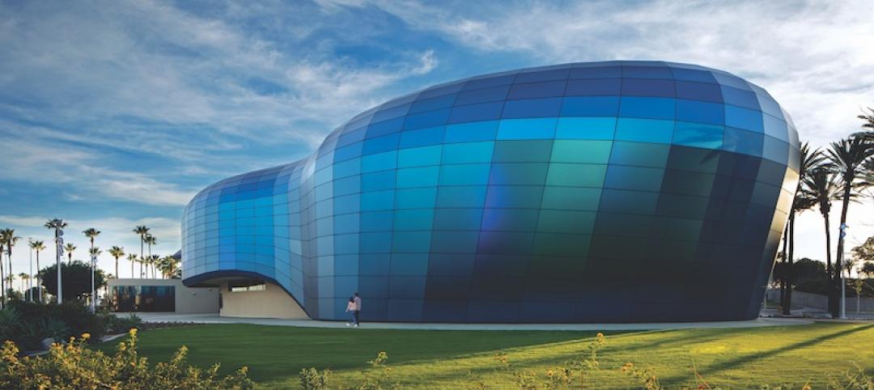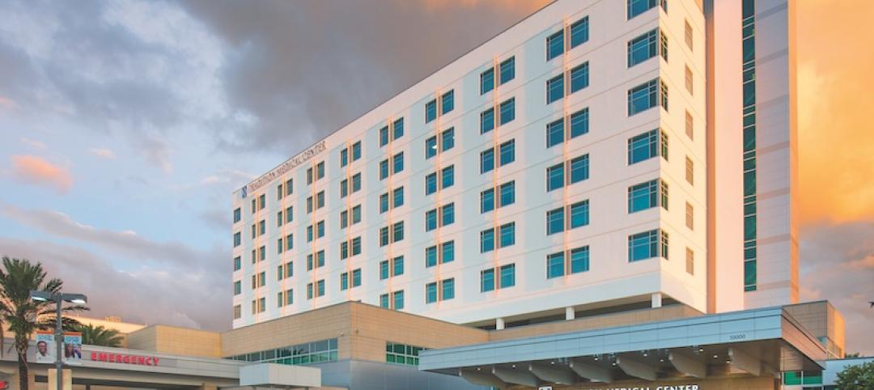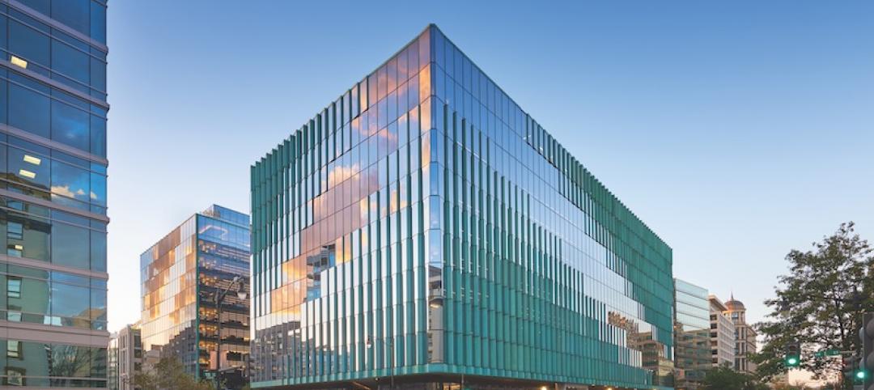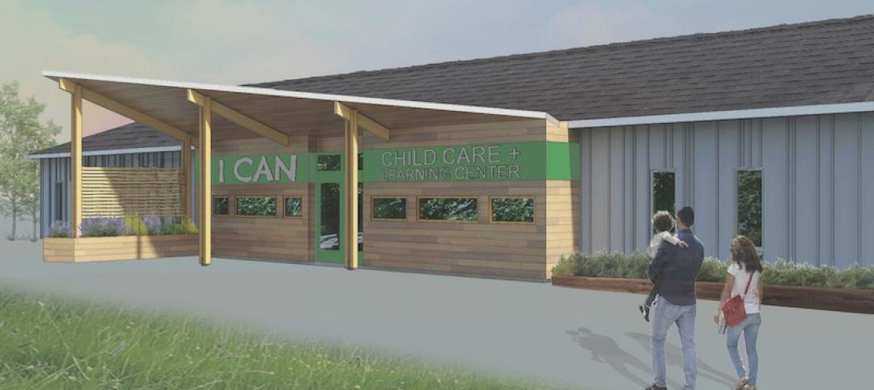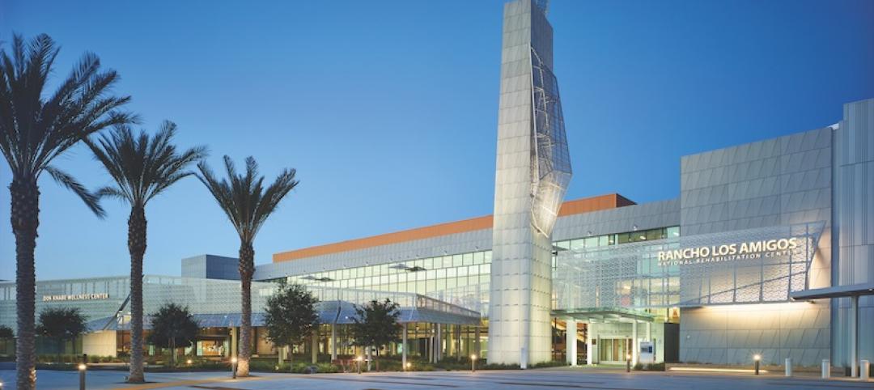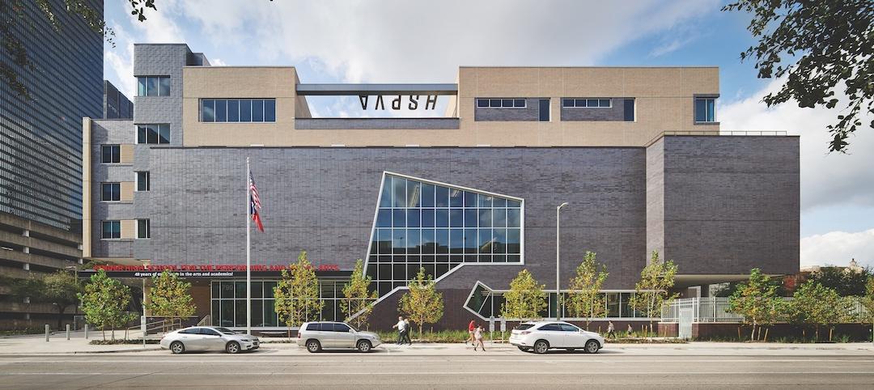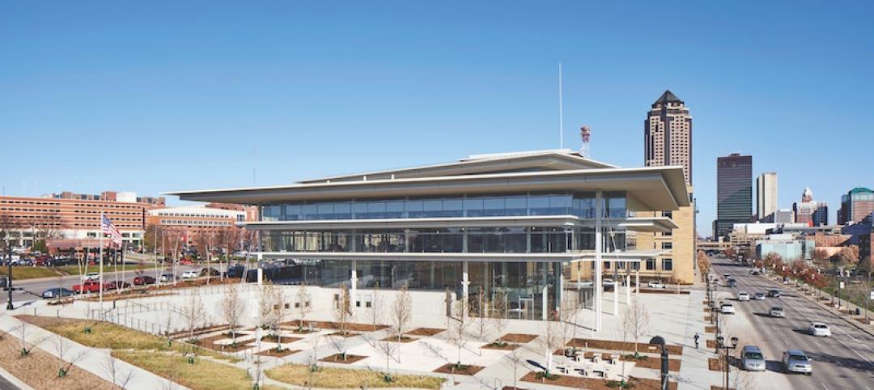The new San Diego County Sheriff's Crime Lab, Major Crimes, and Property & Evidence Unit Building is the latest addition to the County Operations Center in Kearney Mesa. It replaces a facility that was located in a converted hospital.
The 158,000-sf addition collocates three crime-fighting functions: the regional crime lab, which performs forensic examinations for more than 30 county, state, and federal law enforcement agencies; the major crimes division, which investigates the most serious crimes committed in the county; and the property and evidence unit, which previously was spread across two buildings.
SmithGroup designed a high-performance envelope appropriate to San Diego’s mild climate; as a result the team was able to reduce the size of the HVAC system. Degenkolb Engineers and vibration consultant Colin Gordon Associates designed the structural steel framework to just over 11 psf, well under the expected steel tonnage for a lab building.
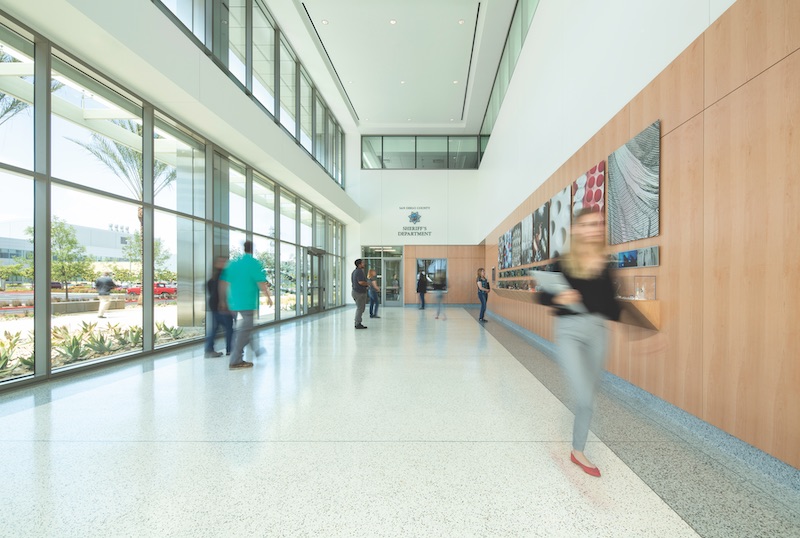
LEED Gold certification is anticipated.
To safeguard the property and evidence unit, which is located in the basement, from moisture damage, DPR Construction waterproofed the 25-foot-high basement walls to the highest level of quality control and installed a permanent dewatering system—all work that had to be done through a record rain season.
The project team engaged in intensive planning and programming using parametric analysis to create a fully informed program. The resulting plan located the forensic activities on the west side of the building and the administrative space on the east. The laboratory itself is highly modular to allow for future adaptation.+
Building Team — Submitting firm SmithGroup (architect, MEP engineer), Owner County of San Diego, Department of General Services, Project manager PMA, SE Degenkolb Engineers, GC DPR Construction, CM Lowe Enterprises
General information — Size 158,000 sf, Construction cost $60 million, Construction time July 2016 to June 2018, Delivery method Design-build
Return to the Building Team Awards landing page
Related Stories
Building Team Awards | Jun 24, 2019
14 projects earn BD+C's 2019 Building Team Awards
The McDonald's Headquarters, the Rancho Los Amigos National Rehabilitation Center, and Pacific Visions at the Aquarium of the Pacific are three of the projects awarded with BD+C's 2019 Building Team Awards.
Building Team Awards | Jun 21, 2019
Up, up and away: Dutch hospitality chain completes the world's tallest modular hotel
Honorable mention: At 21 stories (15 of them modular), it is the world’s tallest modular hotel.
Building Team Awards | Jun 20, 2019
PPP gets the job done: Three-party deal saves time and money for client
Bronze Award: Weitz, acting as developer and design-builder, leased the land and borrowed the money for the project.
Building Team Awards | Jun 20, 2019
Making waves: The façade of Pacific Visions suggests the movement of water, day and night
Bronze Award: The new wing holds an exhibition space, a state-of-the-art 300-seat theater with a 32-foot-tall, 180-degree arc, 130-foot-long projection wall.
Building Team Awards | Jun 19, 2019
Unsung heroes: Two hurricanes couldn't stop this project team
Bronze Award: St. Lucie County’s population exploded to the point where the hospital needed lots more space.
Building Team Awards | Jun 18, 2019
All that urban jazz: Mixed-use center lends a zing to downtown Washington's skyline
Bureaucratic architecture, be damned!
Building Team Awards | Jun 18, 2019
Eyesore no more: People come together to expand a much-needed daycare center
Silver Award: Two problems quickly emerged: high concentrations of arsenic in the soil, and stormwater runoff into nearby wetlands and neighboring properties.
Building Team Awards | Jun 17, 2019
Campus renewal: Community effort saves a crucial healthcare resource
Silver Award: Taylor Design (architect) and SmithGroup (AOR) led an integrated design-build team anchored by McCarthy Building Companies (GC).
Building Team Awards | Jun 13, 2019
In the spotlight: Kinder High School for the Performing and Visual Arts shines a new beacon on Houston’s downtown
Gold Award: Kinder High School, which can accommodate 750 9th through 12th graders, is one of only three public schools in the U.S. that offer programs for both visual and performing arts.
Building Team Awards | Jun 12, 2019
Delectable design: A traditional French pastry was the concept behind the Krause Gateway Center
Gold Award: Krause Gateway Center’s striking design takes its cue from the traditional French dessert mille feuille.


