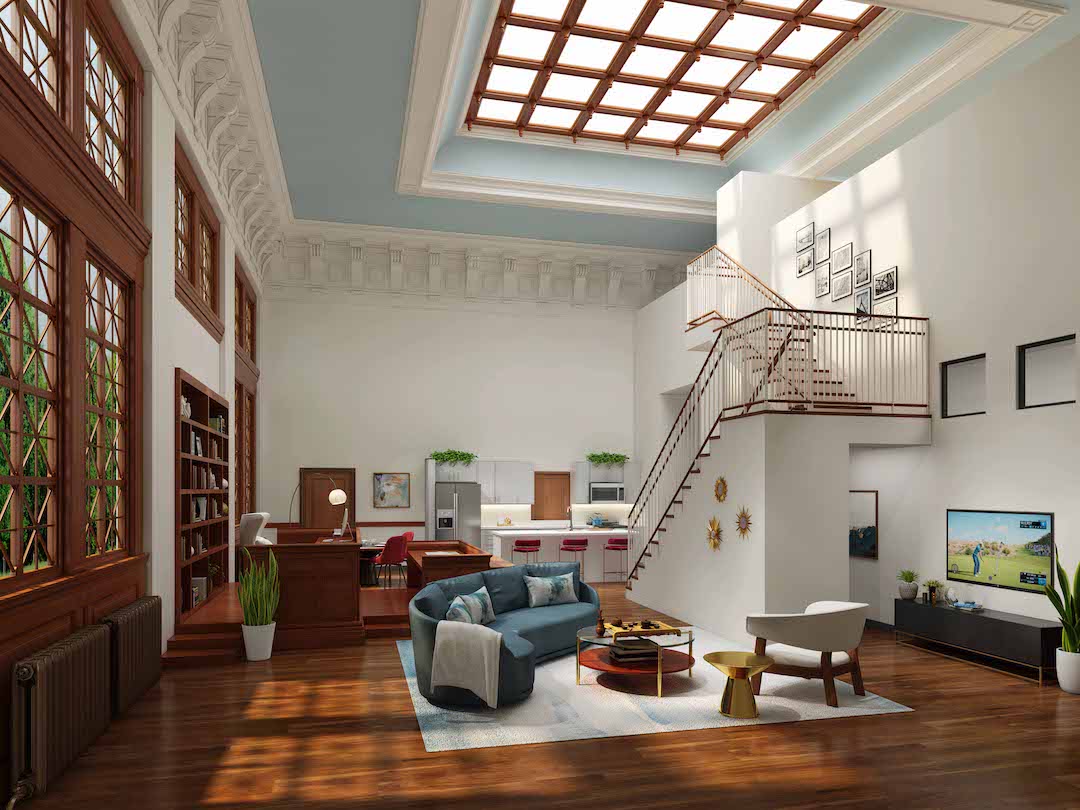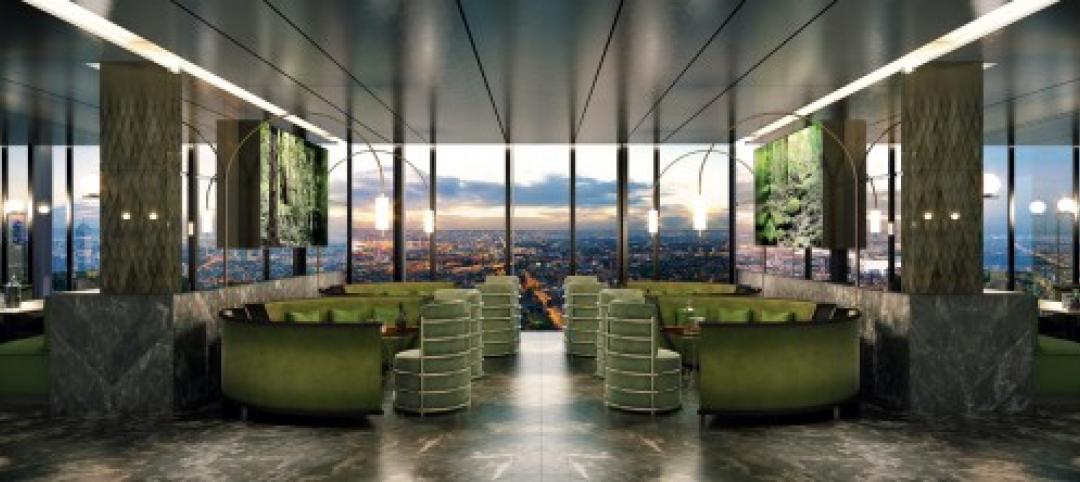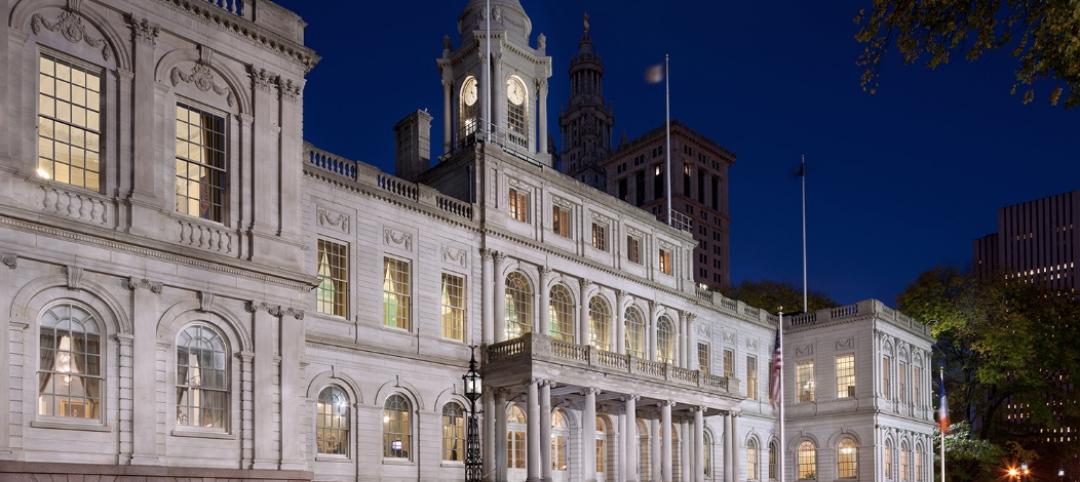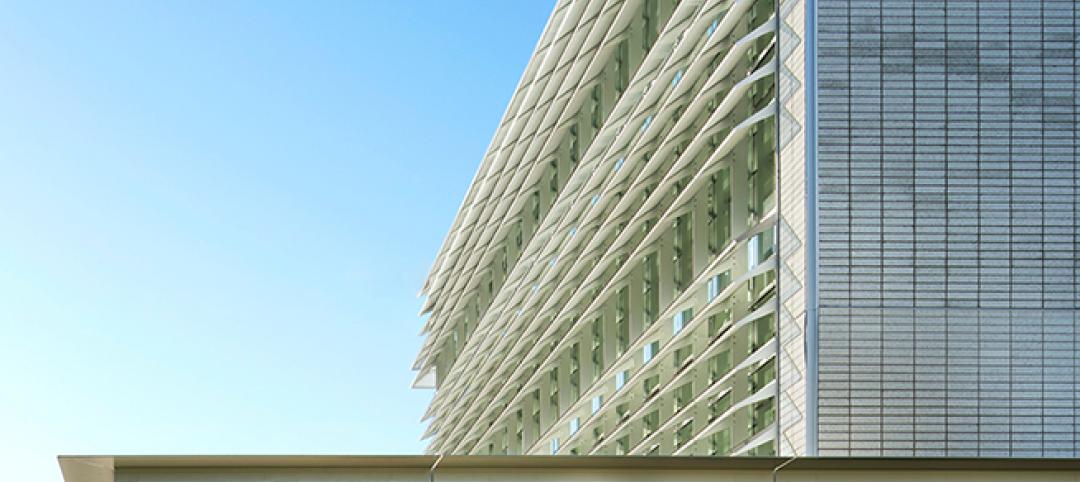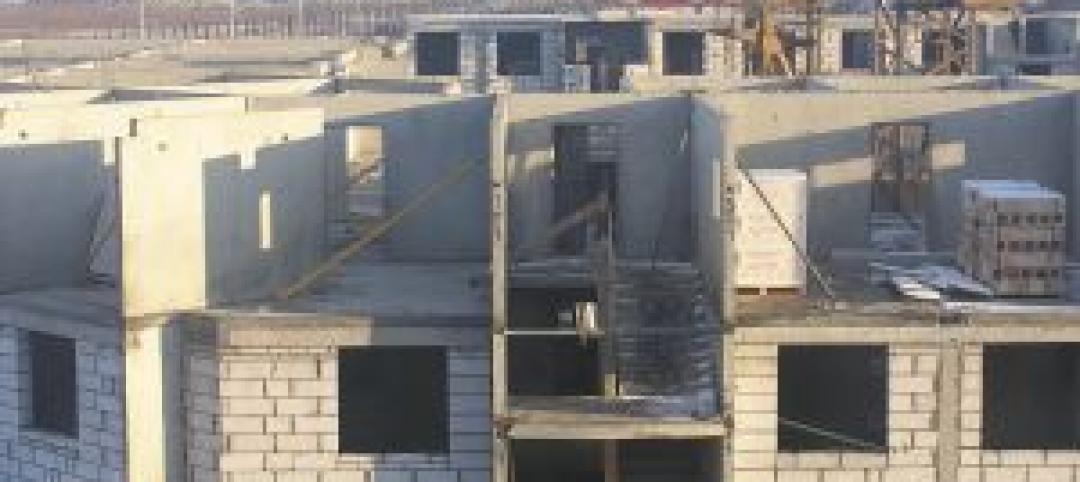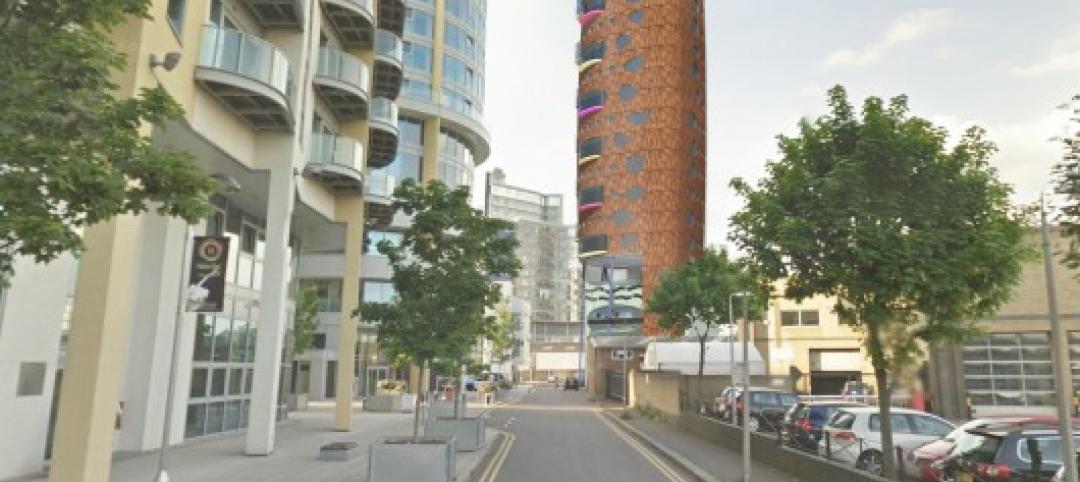Courthouse Lofts has officially completed in Worcester, Mass. The project is the certified historic rehabilitation and adaptive re-use of the approximately 214,000-sf Old Worcester County Courthouse, originally built in 1845. Located at 2 Main Street, the redevelopment of the courthouse is part of a larger revitalization of Worcester’s Historic Lincoln Square district.
Courthouse Lofts includes 118 studio, one-, two-, and three-bedroom units. Amenities include on-site maintenance and management, a media and game room, a club room for remote work and study, a fitness center, a landscaped courtyard, a pet spa, a children’s playroom and outdoor playground, and an on-site maker space.
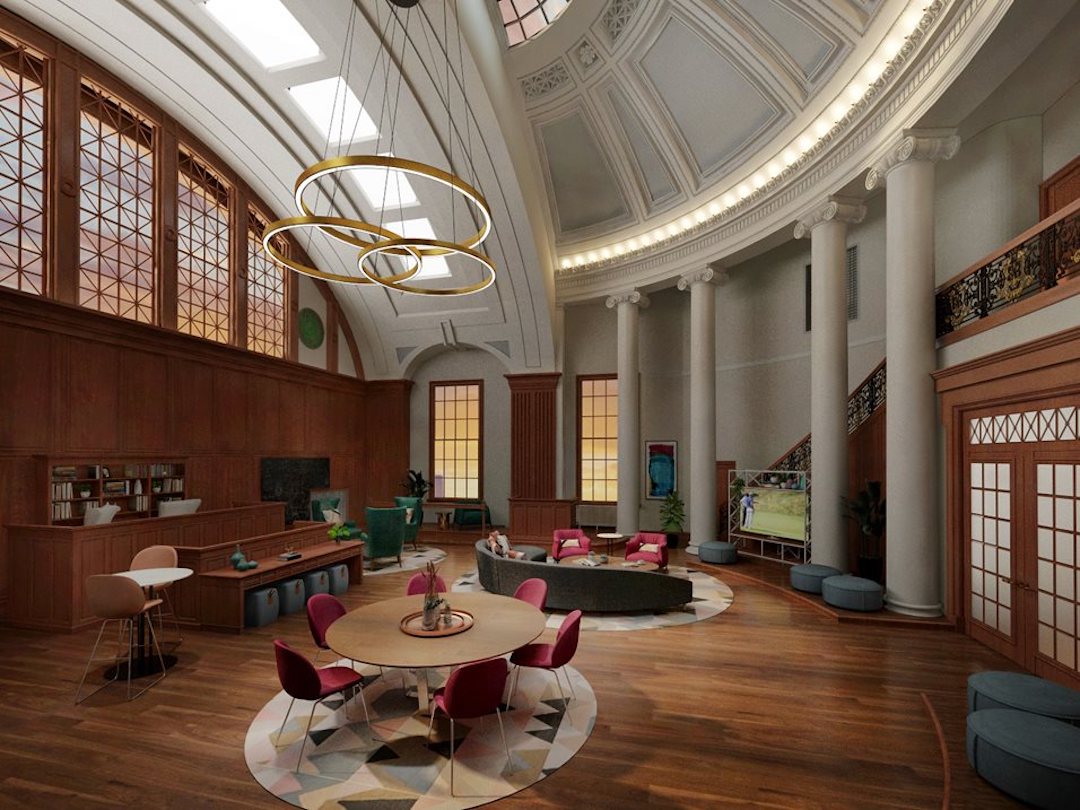
Apartment units all feature dishwashers, washers and dryers, electric ranges with range hoods and microwaves, quartz countertops, tile baths, custom light fixtures, abundant natural light from oversized windows, stainless steel appliances, and high-efficiency HVAC. Each unit also has unique, historic details and features.
The Architectural Team designed the project with Trinity Financial as the developer.
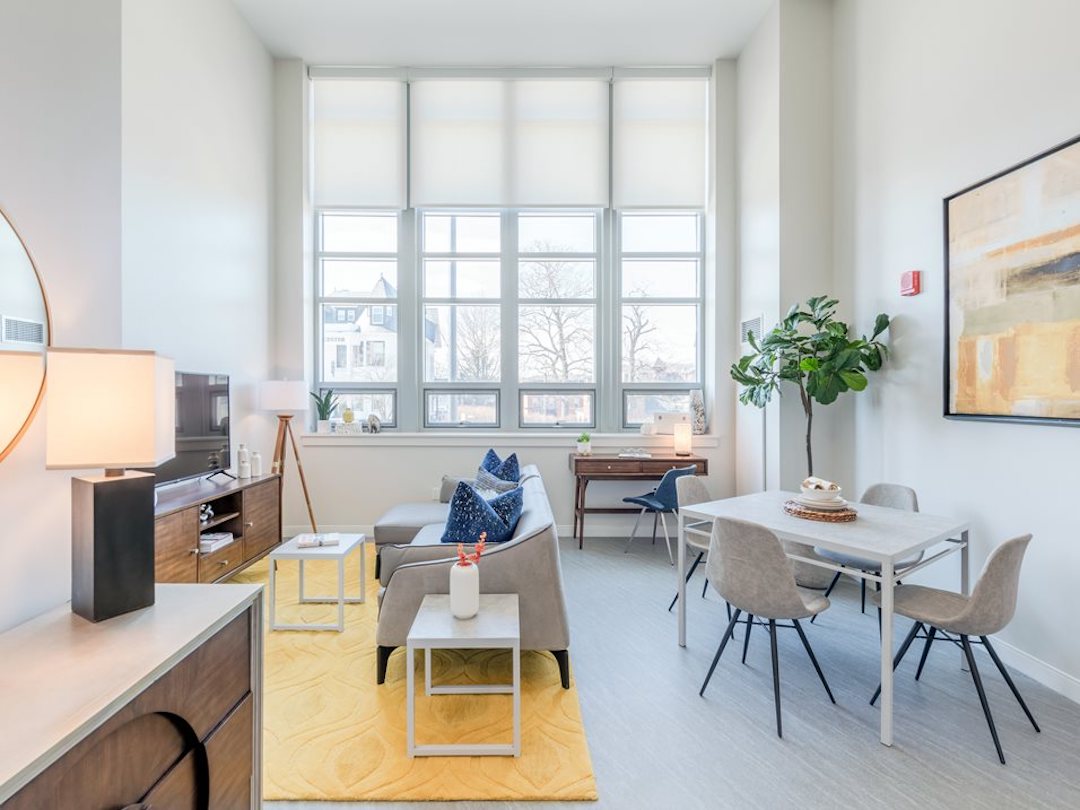
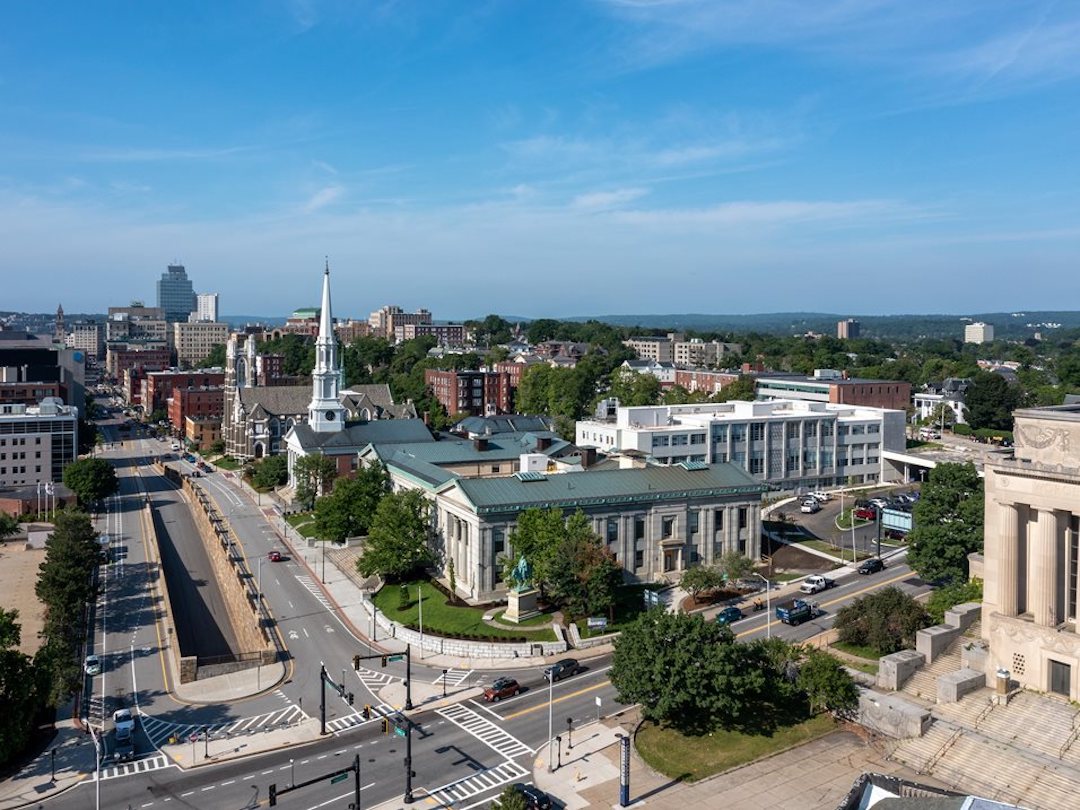
Related Stories
| Sep 2, 2014
Melbourne's tallest residential tower will have 'optically transformative façade'
Plans for Melbourne's tallest residential tower have been released by Elenberg Fraser Architects. Using an optically transformative façade and botanical aesthetic, the project seeks to change the landscape of Australia's Victoria state.
| Sep 1, 2014
Ranked: Top federal government sector AEC firms [2014 Giants 300 Report]
Clark Group, Fluor, and HOK top BD+C's rankings of the nation's largest federal government design and construction firms, as reported in the 2014 Giants 300 Report.
| Aug 25, 2014
Tall wood buildings: Surveying the early innovators
Timber has been largely abandoned as a structural solution in taller buildings during the last century, in favor of concrete and steel. Perkins+Will's Rebecca Holt writes about the firm's work in surveying the burgeoning tall wood buildings sector.
| Aug 25, 2014
'Vanity space' makes up large percentage of world's tallest buildings [infographic]
Large portions of some skyscrapers are useless space used to artificially enhance their height, according to the Council on Tall Buildings and Urban Habitat.
| Aug 21, 2014
Apartment construction hits 25-year high
The boost to apartment construction suggests that job gains are encouraging the creation of households.
| Aug 19, 2014
Goettsch Partners unveils design for mega mixed-use development in Shenzhen [slideshow]
The overall design concept is of a complex of textured buildings that would differentiate from the surrounding blue-glass buildings of Shenzhen.
| Aug 18, 2014
Seaside luxury: Arquitectonica, Melo Group introduce Aria on the Bay condo tower in Miami
Melo Group has launched sales for Aria on the Bay, its new 647-unit luxury condominium in Miami. The bayfront condo will overlook Margaret Pace Park, Biscayne Bay and the Miami Beach skyline.
| Aug 11, 2014
Will Alsop's funky 'high-rise on stilts' will be built over an apartment building in London
South London's riverfront will soon be graced by one of Will Alsop's eccentric designs: a curved apartment tower on purple stilts.
| Aug 6, 2014
Multifamily Sector Giants: Younger consumers, Sunbelt renaissance energize multifamily housing [2014 Giants 300 Report]
Multifamily housing construction is expected to remain relatively strong throughout 2014. Starts picked up in 2013, with completions due to catch up this year, finally approaching pre-recession levels, according to BD+C's 2014 Giants 300 Report.
| Jul 30, 2014
German students design rooftop solar panels that double as housing
Students at the Frankfurt University of Applied Sciences designed a solar panel that can double as living space for the Solar Decathlon Europe.


