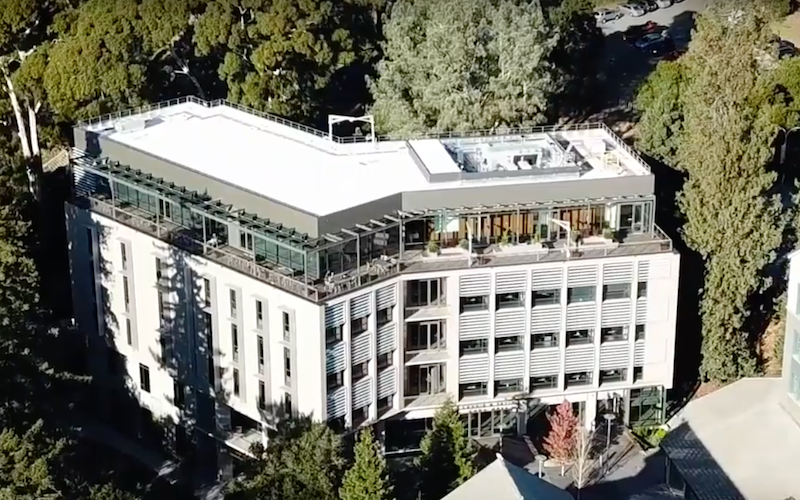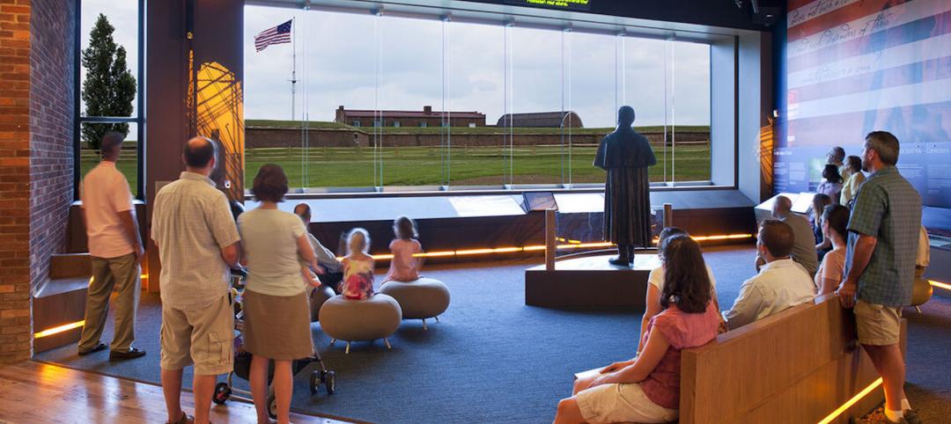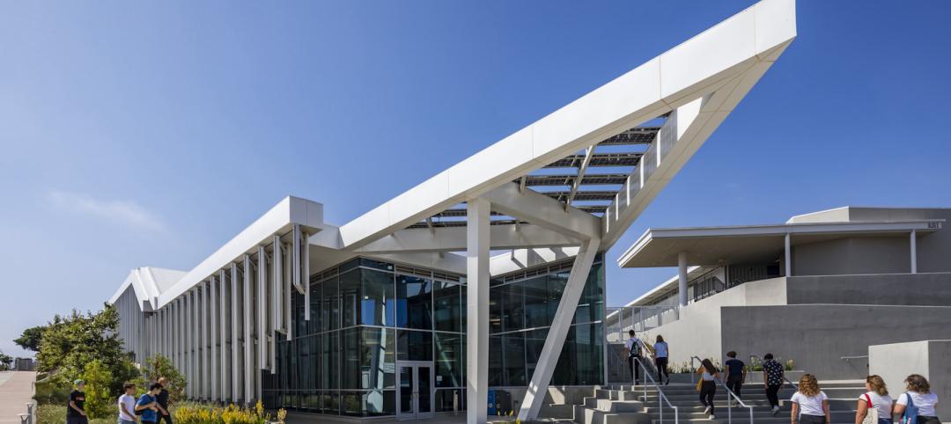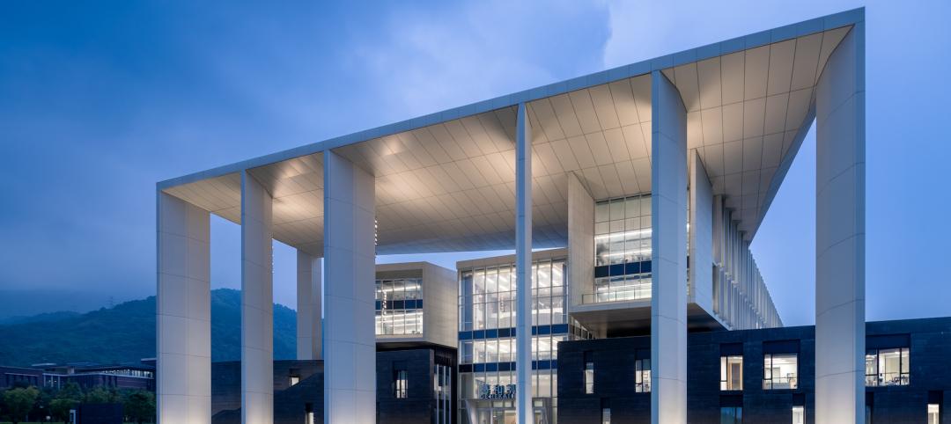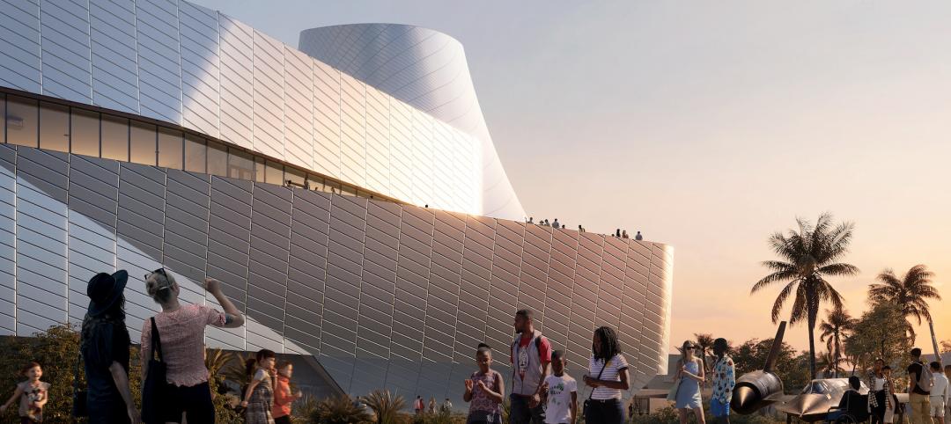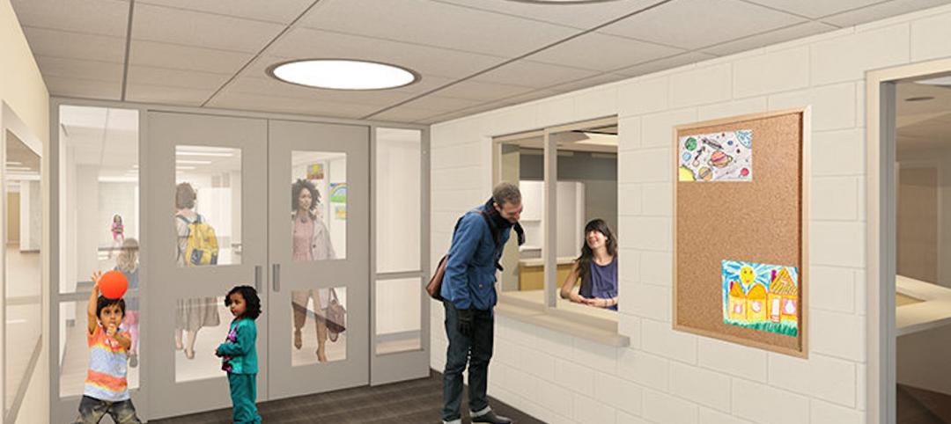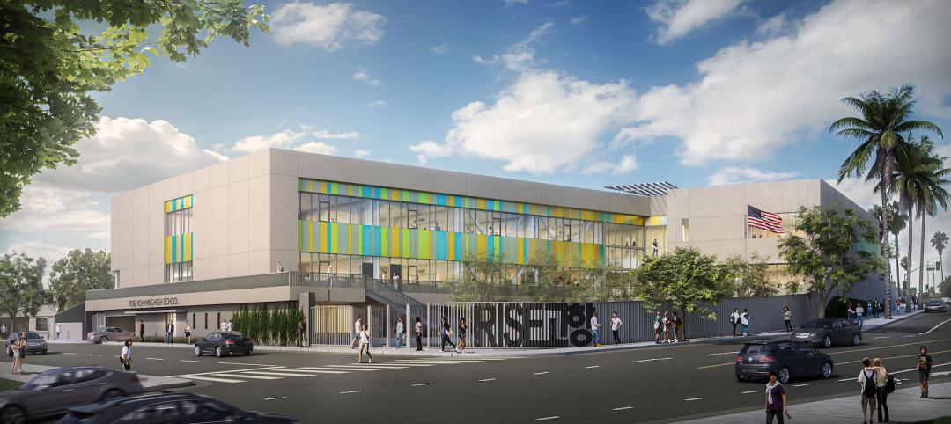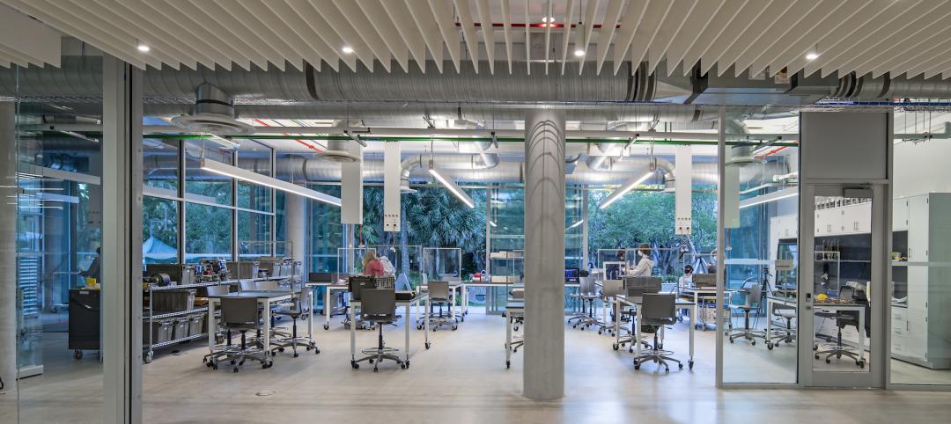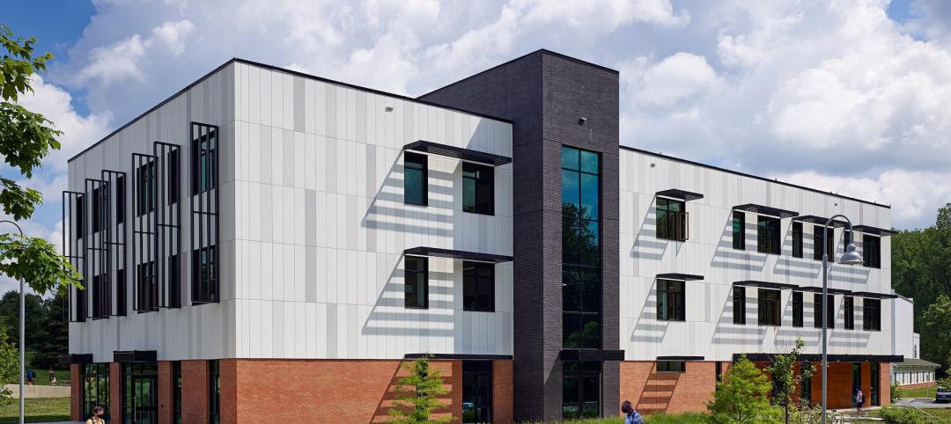According to the University of California, Berkeley, Chou Hall, part of the Haas School of Business, has become the greenest academic building in the country thanks to its TRUE Platinum Zero Waste certification at the highest level and a LEED Platinum certification. Chou Hall is the only academic building in the country to achieve TRUE Platinum. To achieve TRUE Platinum, the Chou team earned 69 out of the 70 credits they applied for.
The six-story, 80,000-sf building, designed by Perkins+Will and opened in August 2017, earned the TRUE Platinum Zero Waste certification after more than a year of waste sorting, composting, and other concentrated efforts to divert over 90% of Chou’s landfill waste. Design features such as rainwater harvesting, water-efficient landscaping, and the use of water-saving toilets and bathroom fixtures, help Chou Hall use 40% less water than a traditional building of its size and purpose. Energy efficiency was improved by 38% over traditional buildings through solar shading, high-performance windows, a reflective roof, daylight controlled LED lighting, and cooling fans and pumps controlled by adjustable-speed drives.
See Also: Ontario building first to achieve zero-carbon designation by Canada GBC
The facility includes eight tiered classrooms with 76-140 seats each, a 300 person event space, a 3,000-sf cafe with outdoor seating, 28 study rooms, four flexible classrooms, and a total of 858 classroom seats.
In addition to Perkins+Will, Vance Brown Builders was the project’s general contractor.
Related Stories
Cultural Facilities | Aug 5, 2022
A time and a place: Telling American stories through architecture
As the United States enters the year 2026, it will commence celebrating a cycle of Sestercentennials, or 250th anniversaries, of historic and cultural events across the land.
Education Facilities | Jul 26, 2022
Malibu High School gets a new building that balances environment with education
In Malibu, Calif., a city known for beaches, surf, and sun, HMC Architects wanted to give Malibu High School a new building that harmonizes environment and education.
University Buildings | Jul 6, 2022
Wenzhou-Kean University opens a campus building that bridges China’s past and future
After pandemic-related stops and starts, Wenzhou-Kean University’s Ge Hekai Hall has finally begun to see full occupancy.
Museums | Jun 28, 2022
The California Science Center breaks grounds on its Air and Space Center
The California Science Center—a hands-on science center in Los Angeles—recently broke ground on its Samuel Oschin Air and Space Center.
| Jun 20, 2022
An architectural view of school safety and security
With threats ranging from severe weather to active shooters, school leaders, designers, and security consultants face many challenges in creating safe environments that allow children to thrive.
School Construction | Jun 20, 2022
A charter high school breaks ground in L.A.’s Koreatown
A new charter school has broken ground in Los Angeles’ Koreatown neighborhood.
K-12 Schools | May 16, 2022
Private faculty offices are becoming a thing of the past at all levels of education
Perkins & Will’s recent design projects are using the area to encourage collaboration.
K-12 Schools | May 16, 2022
A Quaker high school in Maryland is the first in the U.S. to get WELL Gold certification
Designed by Stantec, a Quaker high school is the first in the US to receive WELL Gold certification, which recognizes a commitment to occupants’ health and well-being.
Sponsored | BD+C University Course | May 10, 2022
Designing smarter places of learning
This course explains the how structural steel building systems are suited to construction of education facilities.


