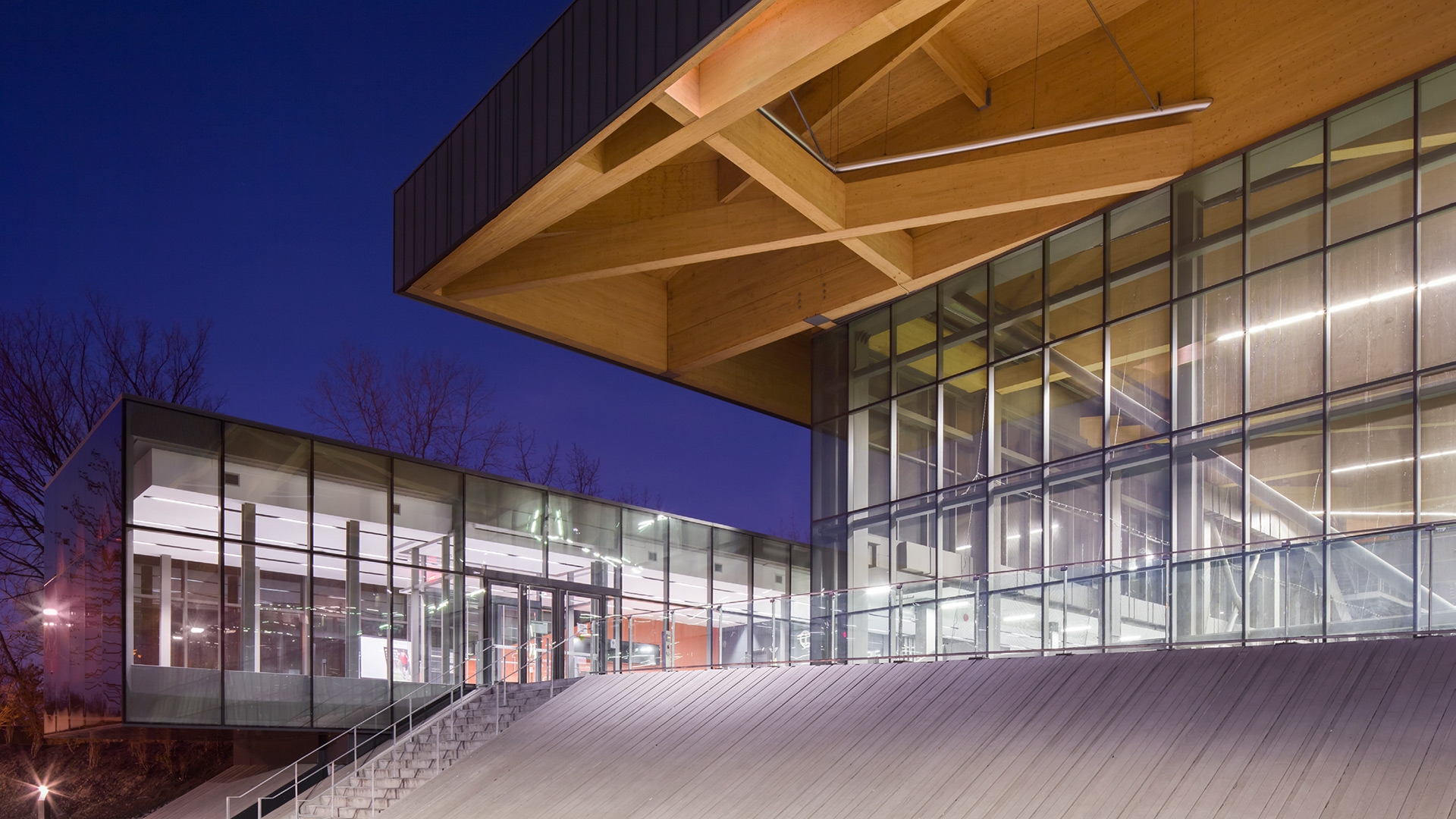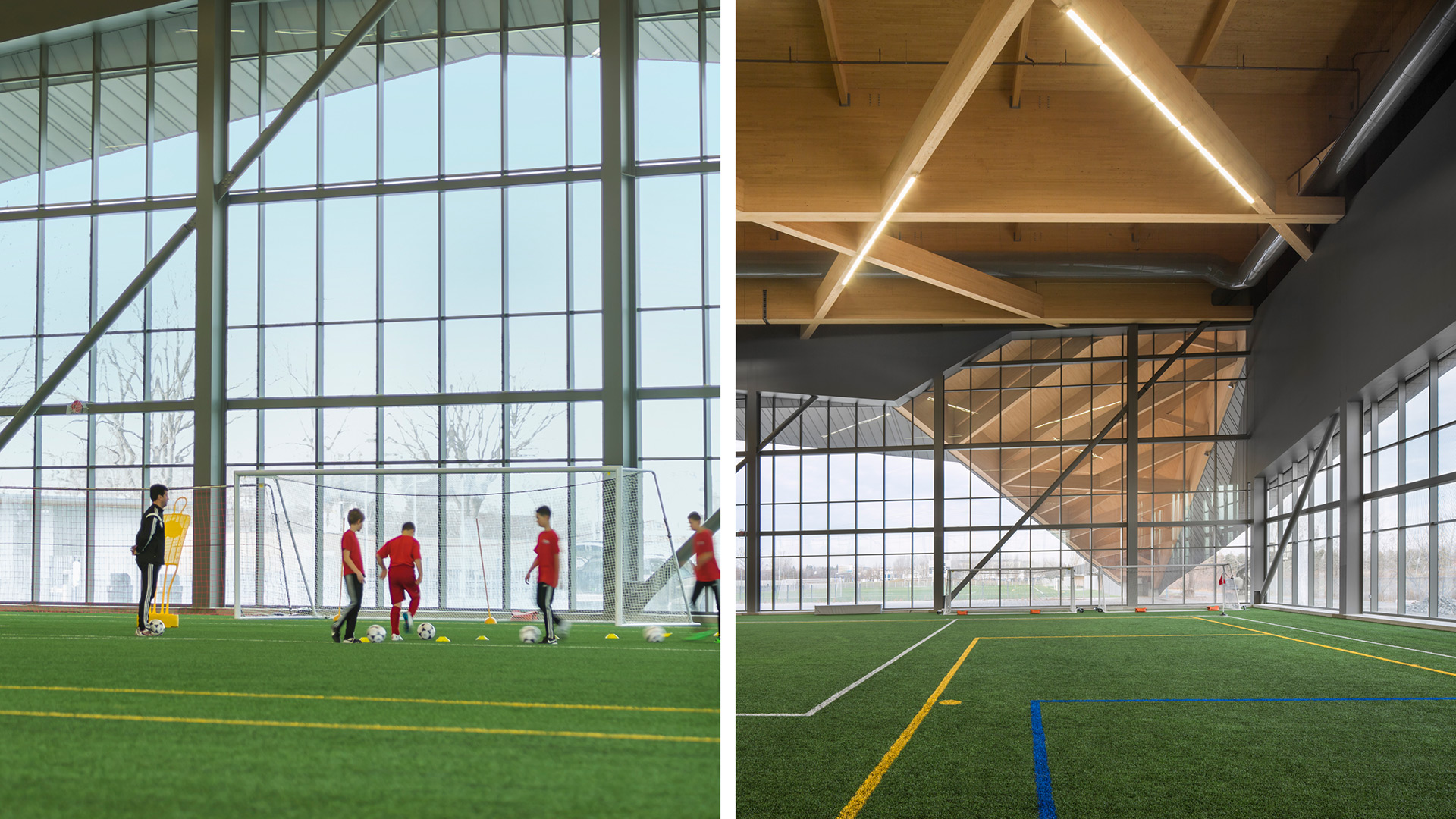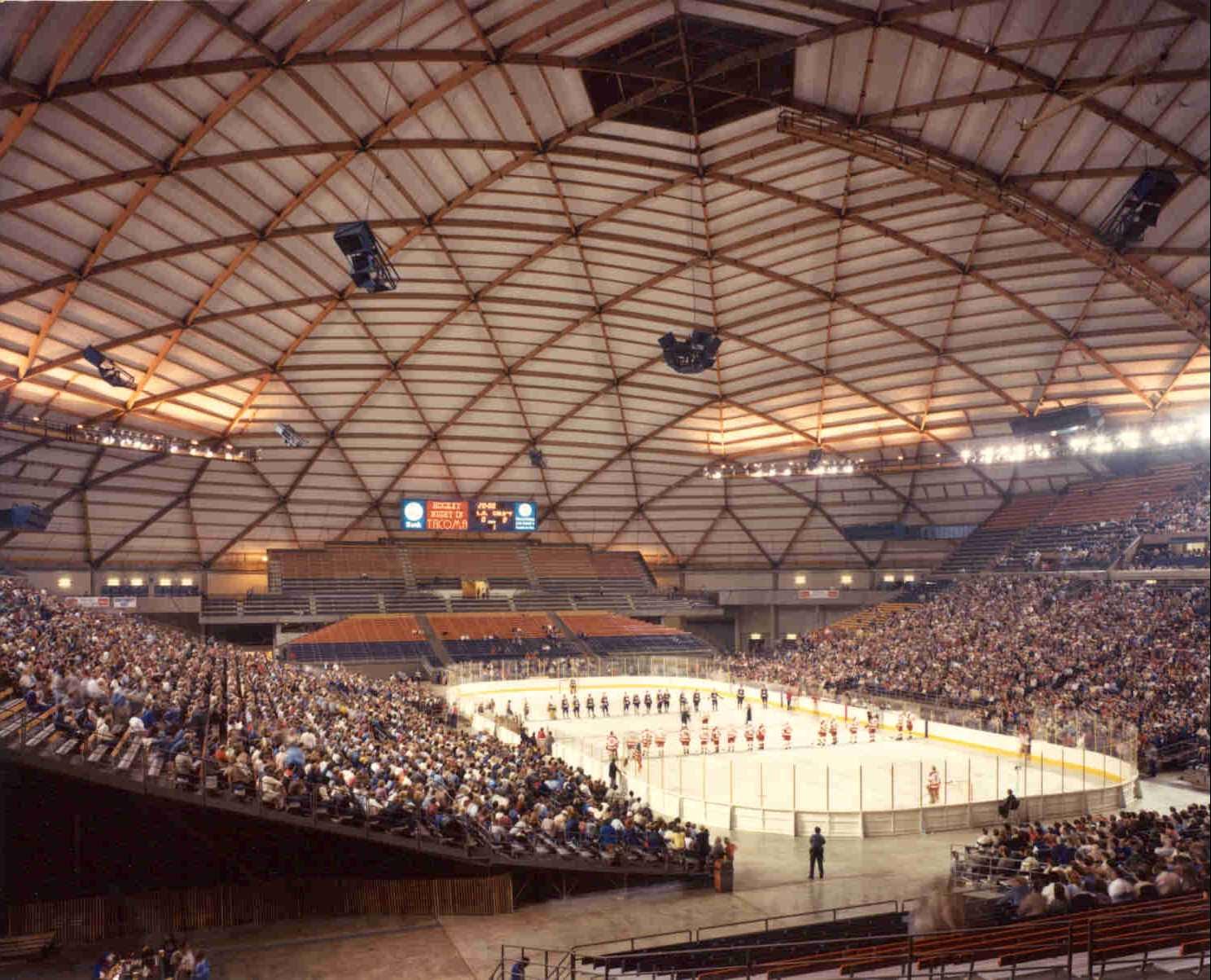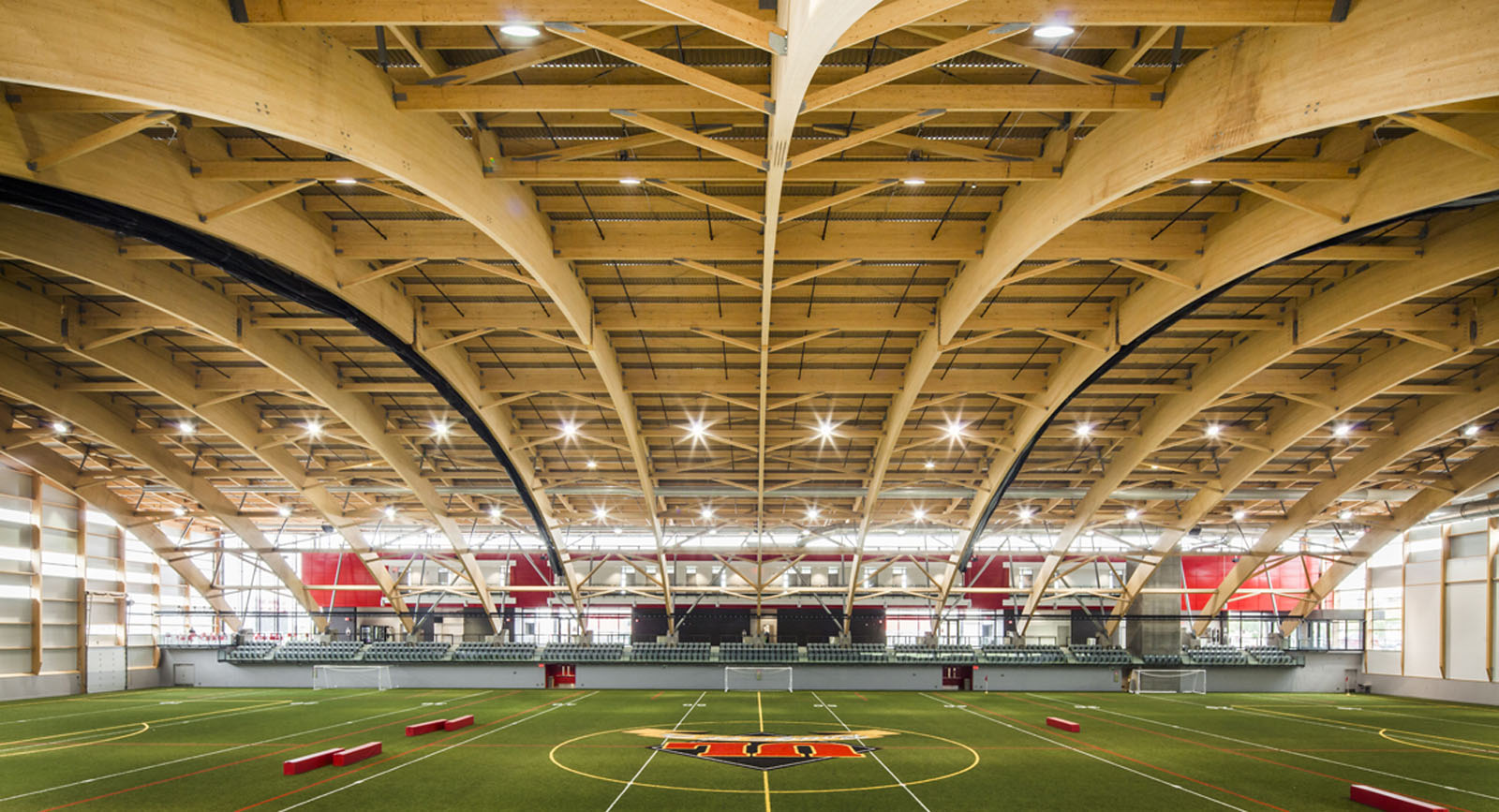“I wouldn’t take credit for paving the way, but we pushed the limits,” says Steve Turner, President of Western Wood Structures, who’s been working with large-scale wood structures since the mid 1970s. The Tualatin, Ore.-based firm has a long and storied history as the recordsetting design and fabrication company behind the world’s biggest timber arena domes. In fact, it holds the title for the three largest: Flagstaff, Ariz.’s Walkup Skydome, Tacoma, Wash.’s Tacoma Dome, and Northern Michigan University’s Superior Dome, in Marquette, Mich.
Turner and chief engineer Paul Gilham have seen an increase in the use of mass timber for arena structures. Thanks to new wood and connector systems technology, clear-span mass timber construction for sports and recreational facilities has become a competitive alternative to conventional concrete and steel techniques.
“Environmentalists are seeing wood as the more appropriate material because it’s a green resource,” says Gilham. “When you consider the amount of pollution it takes to build a wood structure versus steel or concrete, wood is way more advantageous in terms of being environmentally friendly.”
Turner says his company began to attract international interest for timber structures following the completion of the Tacoma Dome in 1987. Designed by local firm McGranahan Architects, the arena features an eye-popping 530-foot span. “We’ve grown by a factor of almost 20 in the last 25 years,” says Turner.
Western Wood Structures continues to take on major mass timber projects, and about 20% of its business involves the maintenance of large wood structures.
Mass timber 'brings ambience into the design'
Structural engineer Paul Fast, Founder of Vancouver-based design firm Fast + Epp, says increased interest in wood-constructed sports facilities is “absolutely” there, and his firm has several innovative large projects under way in the category.
A notable Fast + Epp project is the Richmond Olympic Oval, built for Vancouver’s 2010 Winter Games and now serves as a community sport facility.


Montreal’s Saint-Michel Environmental Complex Soccer Stadium’s mass timber structure is a one-of-a-kind, with its crisscrossed lattice design achieving an uninterrupted 225-foot span. Photos courtesy Nordic Structures | Photographer: © Stéphane Groleau
Another well-known project by Fast + Epp: Grandview Heights Aquatic Centre in Surrey, B.C., designed by HCMA Architecture + Design. It features the world’s longest timber catenary roof, built from spaghetti-like glulam cables. In the world of massive mass-timber, the drama, says Fast, is in the roof.
“With recreation facilities, there is more and more interest, primarily driven by the fact that wood brings ambience into the design,” says Fast, whose portfolio contains multiple examples of impressive mass timber roofed structures. “It just adds dimension of warmth and ambience into an arena or spectator experience that I think has been under-valued, under-estimated.”
Wood, says Fast, brings a warm, human element into the experience, “instead of having this faceless piece of structure floating above your head.”
This appeal of wood is showing up in an increasing number of North American stadiums showcasing long-spanning designs. Recent projects include a recently completed soccer stadium in Montreal designed by Saucier + Perrotte and HCMA; the TELUS Stadium for field sports at Laval University in Quebec City, designed by ABCP Architecture; and a 4,000-seat arena project designed by Opsis Architecture for the University of Idaho, that is set to use cross-laminated timber and expected to be completed in 2021.
Aesthetics aside, there’s always the bottom line, and Fast says engineers and designers of wood construction must show that wood is a competitive economic alternative to steel and concrete.
“You have to be very disciplined with your design approach otherwise the cost can run away,” says Jean-Marc Dubois, Director of Business Development with Nordic Structures. “If you are disciplined and sensible, you can make it work.”
Dubois says his company is stretched because of the demand. The firm is a major player in the arena market, including its roof work on the highly ambitious and technically complex Saint-Michel soccer stadium in Montreal—hailed as one of the most beautiful public buildings in Canada and a project that Dubois points out helped transform a former quarry into an sustainable eco-park.
“As the architect was standing across from the site, he looked at the gravel quarry there and started sketching what he was seeing with the quartz intrusions in strata. That became his inspiration for the roof, and to take that and turn it into wood was a stroke of genius,” says Dubois.
Dubois’s firm is looking at constructing outdoor arenas with mass timber roof shells that can be used in all seasons. He says that large mass timber structures such as arenas, which are often incredibly challenging feats of engineering and design, are guiding the wood residential and office tower industry—by contributing the technical know-how.

At 530 feet in diameter and 152 feet tall, the Tacoma Dome is one of the world’s largest wooden domed structures. Built more than 25 years ago, its longevity demonstrates the durability and resilience of longspan timber stadium construction and design. Photo courtesy Western Wood Structures, Inc.
“Building these large soccer stadiums and infrastructure projects allows us to prove out the engineering that is essential for taller wood rise buildings,” says Dubois. “Timber plays well with both, but it also encapsulates the carbon, and I think it’s an essential element for us to be able to mitigate climate change in the long haul.
“Hopefully, what we are doing now, by bringing these projects to the forefront, is engaging and stimulating people’s imaginations and telling them there is a future in timber,” says Dubois.
About the author
Kerry Gold has written about architecture, housing, city planning, and real estate for the Globe and Mail for the last 12 years. She has also served as a judge for the Architectural Institute of British Columbia and has written on land use and urban issues for various publications, including the Walrus, BC Business, Vancouver Magazine and South China Morning Post.
Related Stories
| Aug 11, 2010
New data shows low construction prices may soon be coming to an end
New federal data released recently shows sharp increases in the prices of key construction materials like diesel, copper and brass mill shapes likely foreshadow future increases in construction costs, the Associated General Contractors of America said. The new November producer price index (PPI) report from the Bureau of Labor Statistics provide the strongest indication yet that construction prices are heading up, the association noted.
| Aug 11, 2010
LEED 2009 cites FloorScore Certification as indicator of indoor air quality
The U.S. Green Building Council (USGBC) has cited FloorScore® certified flooring products as eligible for credits under the new LEED 2009 Version 3 guidelines. Reflecting the inclusion of FloorScore, the new LEED IEQ Credit 4.3 for Low-Emitting Materials has been expanded from “Carpet Systems” to “Flooring Systems” to include hard surface flooring.
| Aug 11, 2010
Southern Pine Council releases certification survey results
Recent surveys conducted by the Southern Forest Products Association (SFPA) and Random Lengths assessed the use of forest certification programs in the wood products industry and uncovered interesting results, including the fact that approximately 61% do not use a certification system and that about 60% of southern pine producers receive regular requests for certified products.
| Aug 11, 2010
Best AEC Firms of 2011/12
Later this year, we will launch Best AEC Firms 2012. We’re looking for firms that create truly positive workplaces for their AEC professionals and support staff. Keep an eye on this page for entry information. +
| Aug 11, 2010
AAMA leads development of BIM standard for fenestration products
The American Architectural Manufacturers Association’s newly formed BIM Task Group met during the AAMA National Fall Conference to discuss the need for an BIM standard for nonresidential fenestration products.
| Aug 11, 2010
Pella Corporation ranks highest in customer satisfaction
Pella Corporation has earned the prestigious J.D. Power and Associates award for “Highest in Customer Satisfaction among Window and Patio Door Manufacturers” for the third year in a row.
| Aug 11, 2010
Pella introduces BIM models for windows and doors
Pella Corporation now offers three-dimensional (3D) window and door models for use in Building Information Modeling (BIM) projects by architects, designers, and others looking for aesthetically correct, easy-to-use, data-rich 3D drawings.
| Aug 11, 2010
AAMA developing product-based green certification program for fenestration
The American Architectural Manufacturers Association is working on a product-based green certification program for residential and commercial fenestration, the organization announced today. AAMA will use the results of a recent green building survey to help shape the program. Among the survey's findings: 77% of respondents reported a green certification program for fenestration would benefit the product selection process for their company.
| Aug 11, 2010
AIA Course: Enclosure strategies for better buildings
Sustainability and energy efficiency depend not only on the overall design but also on the building's enclosure system. Whether it's via better air-infiltration control, thermal insulation, and moisture control, or more advanced strategies such as active façades with automated shading and venting or novel enclosure types such as double walls, Building Teams are delivering more efficient, better performing, and healthier building enclosures.
| Aug 11, 2010
World's tallest all-wood residential structure opens in London
At nine stories, the Stadthaus apartment complex in East London is the world’s tallest residential structure constructed entirely in timber and one of the tallest all-wood buildings on the planet. The tower’s structural system consists of cross-laminated timber (CLT) panels pieced together to form load-bearing walls and floors. Even the elevator and stair shafts are constructed of prefabricated CLT.







