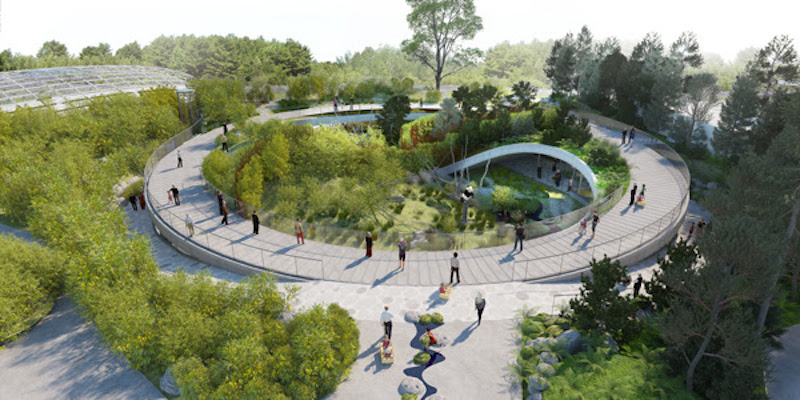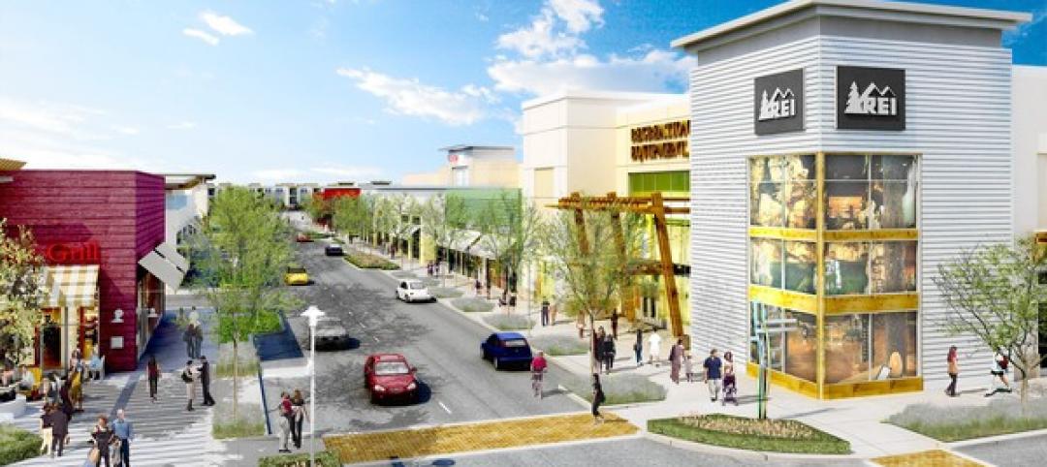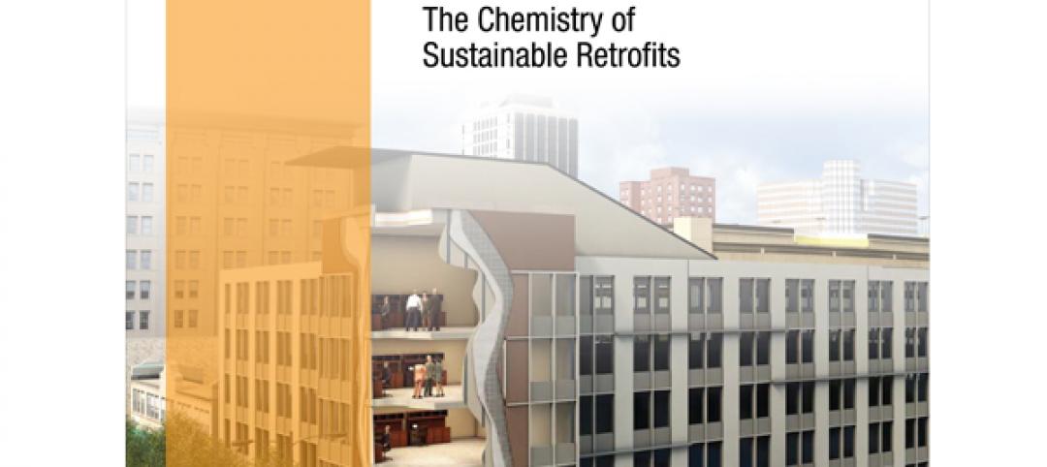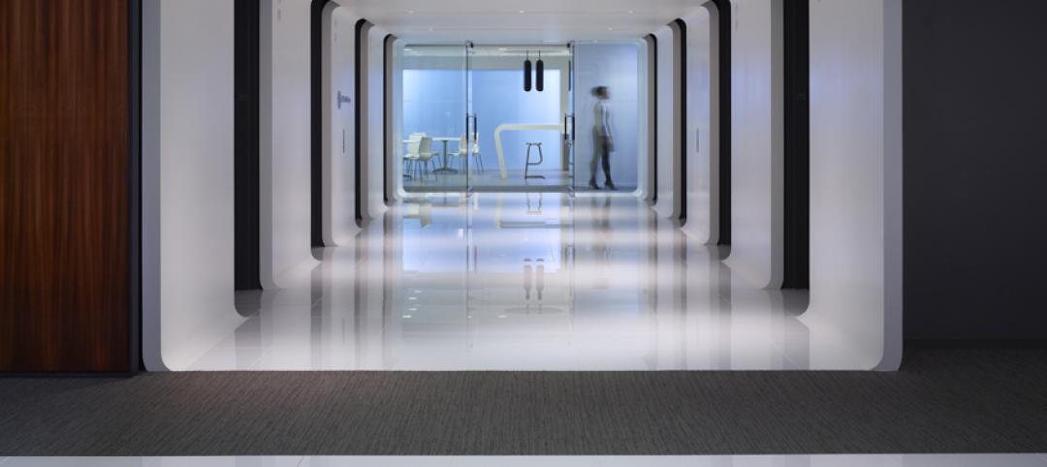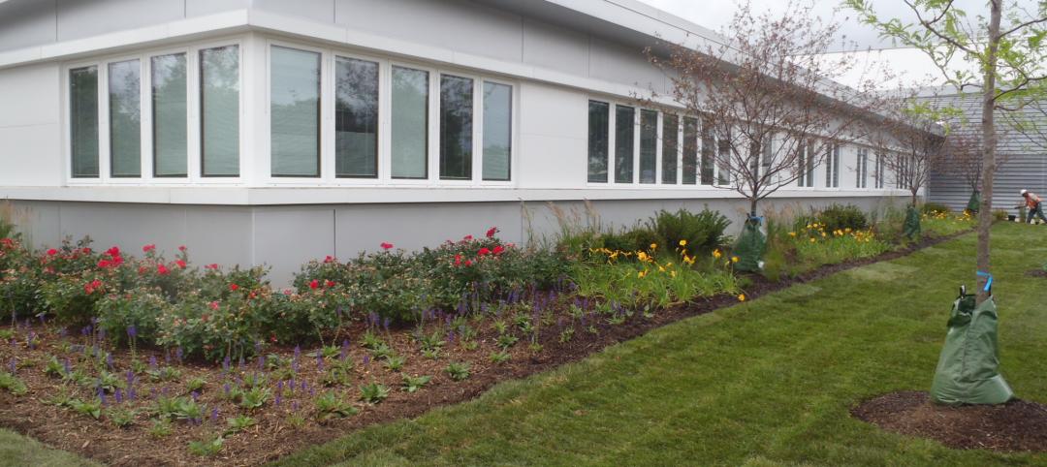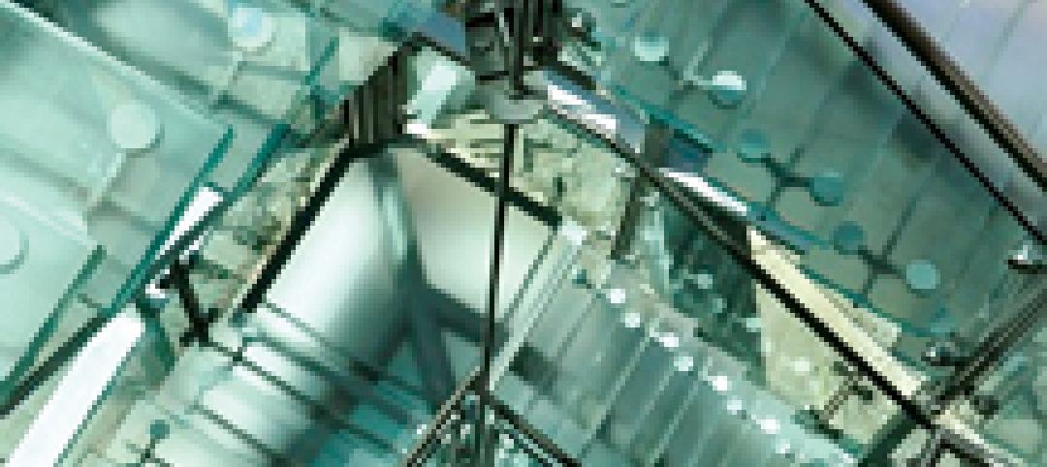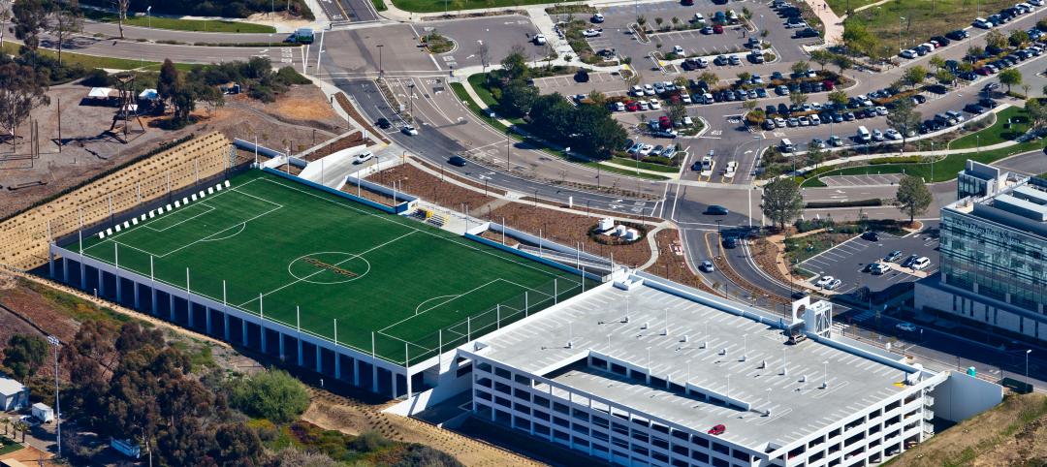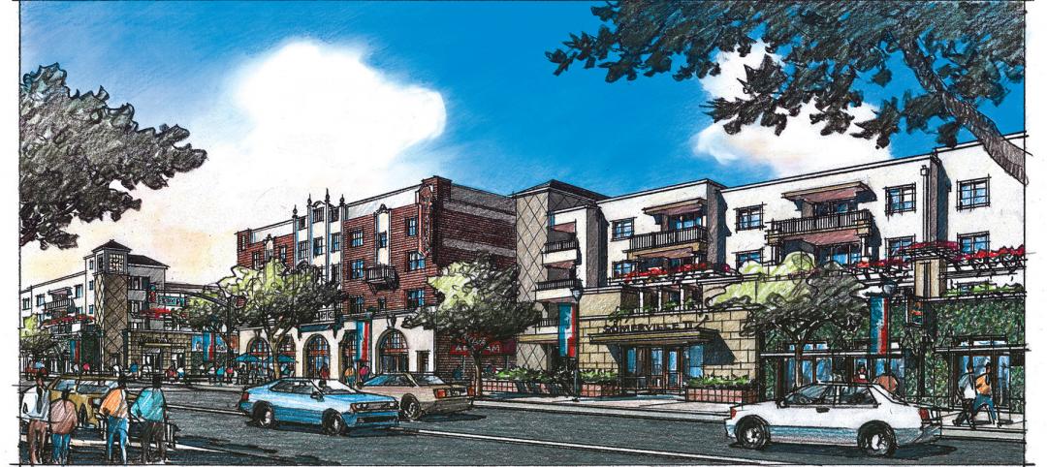In preparation for its newest guests, Copenhagen Zoo enlisted the help of Bjarke Ingels Group, Schønherr Landscape Architects, and MOE to create a welcoming habitat.
The guests in question are two pandas from Chengdu, China being sent to Denmark as a gesture of goodwill from the Chinese government after the Queen of Denmark’s visit in 2014.
The Panda House will encompass a 1,250-sm indoor site and a 1,200-sm outdoor area and sit between two existing buildings, including the Elephant House designed by Norman Foster. The habitat will take on a circular shape and is designed to make the humans feel like the visitors rather than the other way around.
The new habitat consists of two levels. On the ground floor, panda access to the interior spaces is connected by a ramp. For visitors, all interior functions on the ground floor are designed to have the landscape at eye-level in order to immerse them in the natural landscape. A restaurant will be located on the ground floor, as well, between the new Panda House and the Elephant House. Guests will be able to eat while viewing both animals simultaneously.
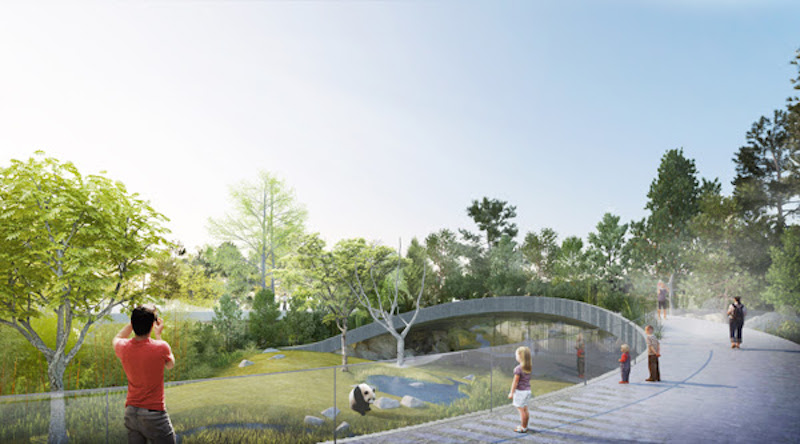 Rendering courtesy of BIG.
Rendering courtesy of BIG.
For the pandas, the upper level leads to a walk along a rocky slope through native Nordic plants and into a dense bamboo forest. In addition to the bamboo forest, the enclosure also provides a “mist forest”. The pandas will be able to move between these forests according to temperature and season.
Both ends of the habitat, which from above looks like a large yin yang symbol, are raised to allow direct views of the pandas. The building is also designed to give visitors unique insight into the work of the zookeepers.
“The habitat is formed like a giant yin and yang symbol, two halves: the male and the female, complete each other to form a single circular whole,” says Bjarke Ingels in a press release. “The curvy lines are undulating in section to create the necessary separation between him and her - as well as between them and us.”
Construction is scheduled to begin later in 2017 after the $21.5 million construction budget has been secured.
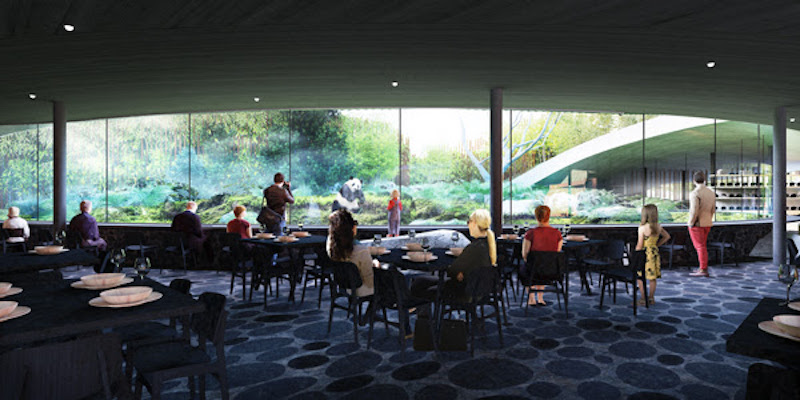 Rendering courtesy of BIG.
Rendering courtesy of BIG.
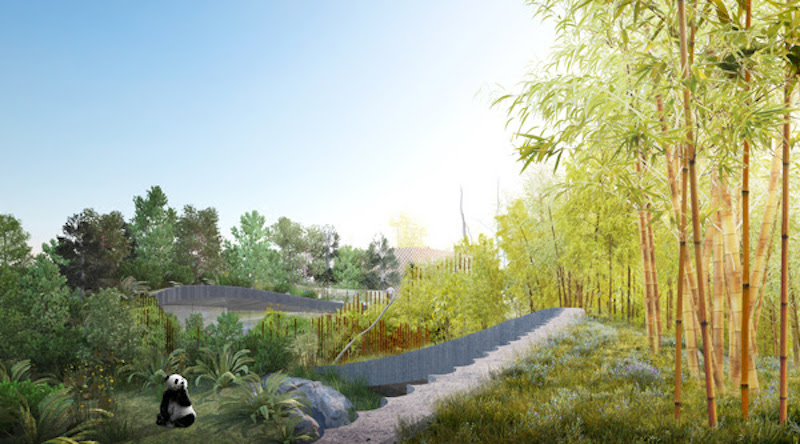 Rendering courtesy of BIG.
Rendering courtesy of BIG.
Related Stories
| Mar 16, 2012
Work on Oxnard, Calif. shopping center resumes after a three-year hiatus
Stalled since 2009, developers of the Collection at RiverPark decided to restart construction on the outdoor mall.
| Mar 16, 2012
Stego embarks on HPD Pilot Program
Vapor barrier manufacturer strives to provide better green choices to designers and builders.
| Mar 12, 2012
Improving the performance of existing commercial buildings: the chemistry of sustainable construction
Retrofitting our existing commercial buildings is one of the key steps to overcoming the economic and environmental challenges we face.
| Mar 6, 2012
Gensler and Skender complete new corporate headquarters for JMC Steel in Chicago
Construction was completed by Skender in just 12 weeks.
| Mar 6, 2012
Joliet Junior College achieves LEED Gold
With construction managed by Gilbane Building Company, Joliet Junior College’s Facility Services Building combines high-performance technologies with sustainable materials to meet aggressive energy efficiency goals.
| Mar 2, 2012
By the Numbers
66 skyscrapers to built in China over six years; 1,000 questions in the Modern Architecture game; 21,000 new jobs.
| Mar 1, 2012
AIA: A clear difference, new developments in load-bearing glass
Earn 1.0 AIA/CES learning units by studying this article and successfully completing the online exam.
| Mar 1, 2012
Bomel completes design-build parking complex at U.C. San Diego
The $24-million facility, which fits into a canyon setting on the university’s East Campus, includes 1,200 stalls in two adjoining garages and a soccer field on a top level.
| Mar 1, 2012
Reconstruction of L.A.’s Dunbar Hotel underway
Withee Malcolm Architects’ designs for the project include the complete renovation of the Dunbar Hotel and the Somerville Apartments I and II.
| Feb 28, 2012
Roofing contractors recognized for workmanship
Sika Sarnafil announces Project of the Year winners; competition highlights visually stunning, energy efficient, and sustainable roofs.


