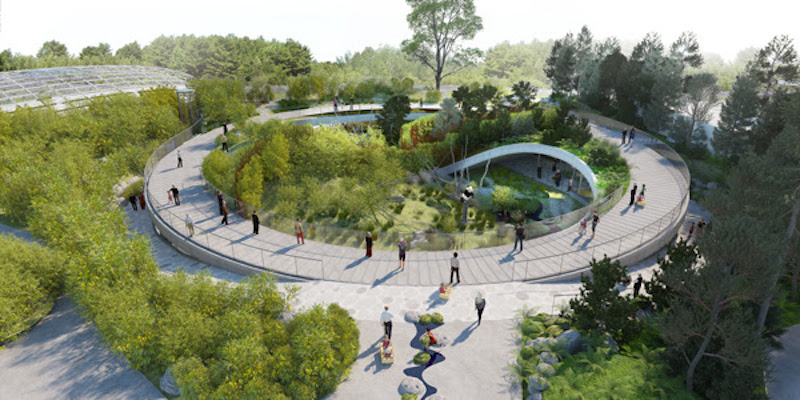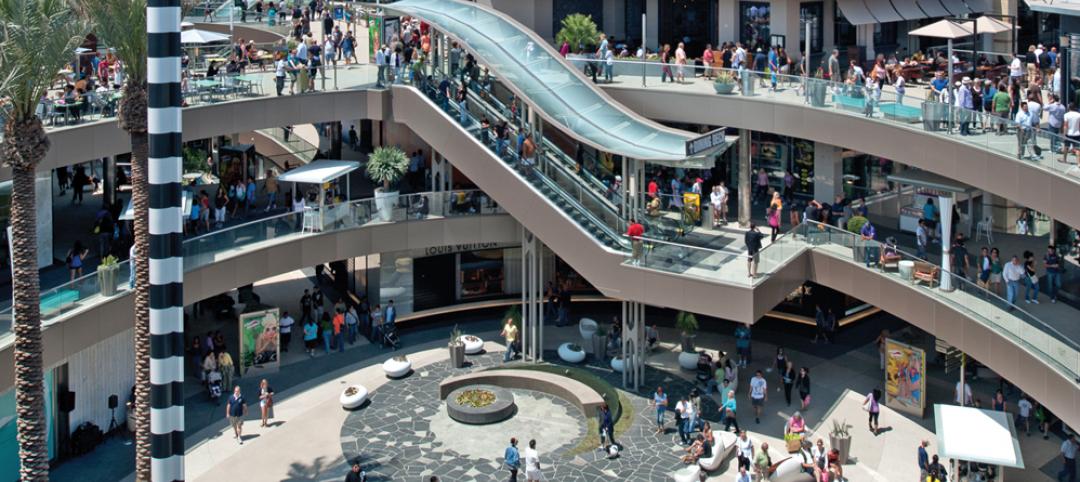In preparation for its newest guests, Copenhagen Zoo enlisted the help of Bjarke Ingels Group, Schønherr Landscape Architects, and MOE to create a welcoming habitat.
The guests in question are two pandas from Chengdu, China being sent to Denmark as a gesture of goodwill from the Chinese government after the Queen of Denmark’s visit in 2014.
The Panda House will encompass a 1,250-sm indoor site and a 1,200-sm outdoor area and sit between two existing buildings, including the Elephant House designed by Norman Foster. The habitat will take on a circular shape and is designed to make the humans feel like the visitors rather than the other way around.
The new habitat consists of two levels. On the ground floor, panda access to the interior spaces is connected by a ramp. For visitors, all interior functions on the ground floor are designed to have the landscape at eye-level in order to immerse them in the natural landscape. A restaurant will be located on the ground floor, as well, between the new Panda House and the Elephant House. Guests will be able to eat while viewing both animals simultaneously.
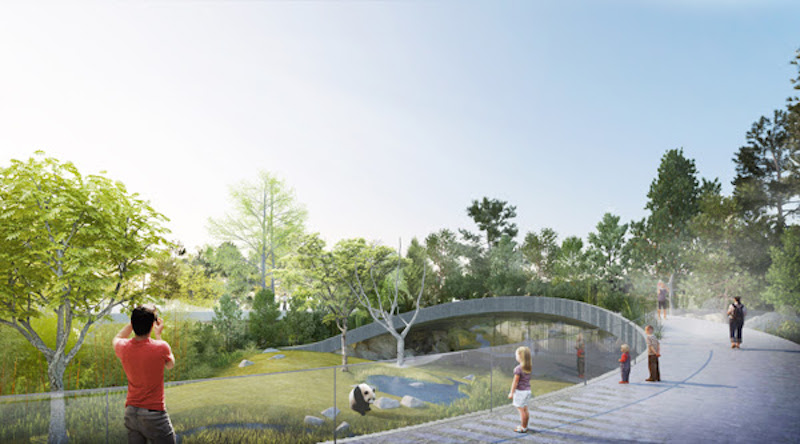 Rendering courtesy of BIG.
Rendering courtesy of BIG.
For the pandas, the upper level leads to a walk along a rocky slope through native Nordic plants and into a dense bamboo forest. In addition to the bamboo forest, the enclosure also provides a “mist forest”. The pandas will be able to move between these forests according to temperature and season.
Both ends of the habitat, which from above looks like a large yin yang symbol, are raised to allow direct views of the pandas. The building is also designed to give visitors unique insight into the work of the zookeepers.
“The habitat is formed like a giant yin and yang symbol, two halves: the male and the female, complete each other to form a single circular whole,” says Bjarke Ingels in a press release. “The curvy lines are undulating in section to create the necessary separation between him and her - as well as between them and us.”
Construction is scheduled to begin later in 2017 after the $21.5 million construction budget has been secured.
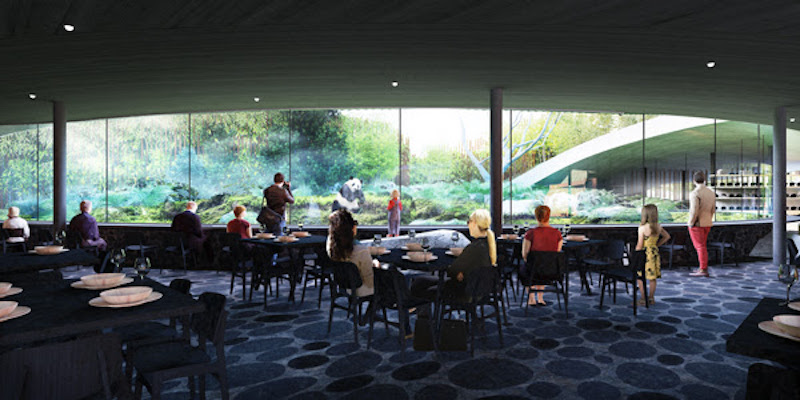 Rendering courtesy of BIG.
Rendering courtesy of BIG.
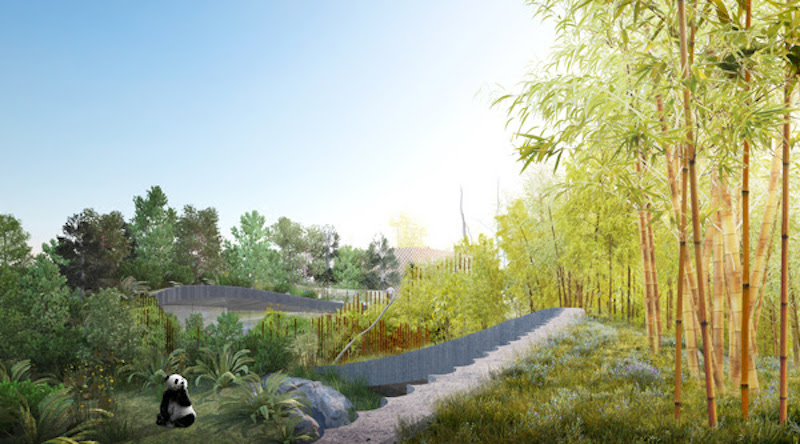 Rendering courtesy of BIG.
Rendering courtesy of BIG.
Related Stories
| Sep 21, 2010
New BOMA-Kingsley Report Shows Compression in Utilities and Total Operating Expenses
A new report from the Building Owners and Managers Association (BOMA) International and Kingsley Associates shows that property professionals are trimming building operating expenses to stay competitive in today’s challenging marketplace. The report, which analyzes data from BOMA International’s 2010 Experience Exchange Report® (EER), revealed a $0.09 (1.1 percent) decrease in total operating expenses for U.S. private-sector buildings during 2009.
| Sep 21, 2010
Forecast: Existing buildings to earn 50% of green building certifications
A new report from Pike Research forecasts that by 2020, nearly half the green building certifications will be for existing buildings—accounting for 25 billion sf. The study, “Green Building Certification Programs,” analyzed current market and regulatory conditions related to green building certification programs, and found that green building remain robust during the recession and that certifications for existing buildings are an increasing area of focus.
| Sep 16, 2010
Gehry’s Santa Monica Place gets a wave of changes
Omniplan, in association with Jerde Partnership, created an updated design for Santa Monica Place, a shopping mall designed by Frank Gehry in 1980.
| Aug 11, 2010
AIA Course: Building with concrete – Design and construction techniques
Concrete maintains a special reputation for strength, durability, flexibility, and sustainability. These associations and a host of other factors have made it one of the most widely used building materials globally in just one century. Take this free AIA/CES course from Building Design+Construction and earn 1.0 AIA learning unit.


