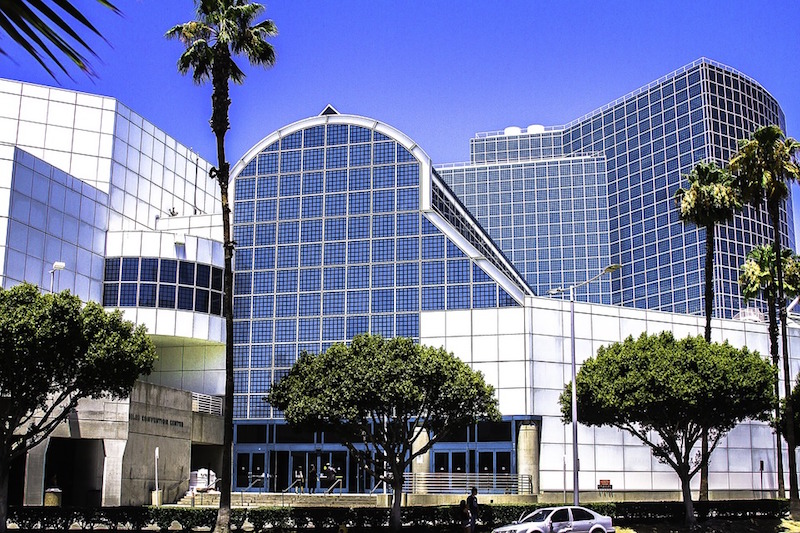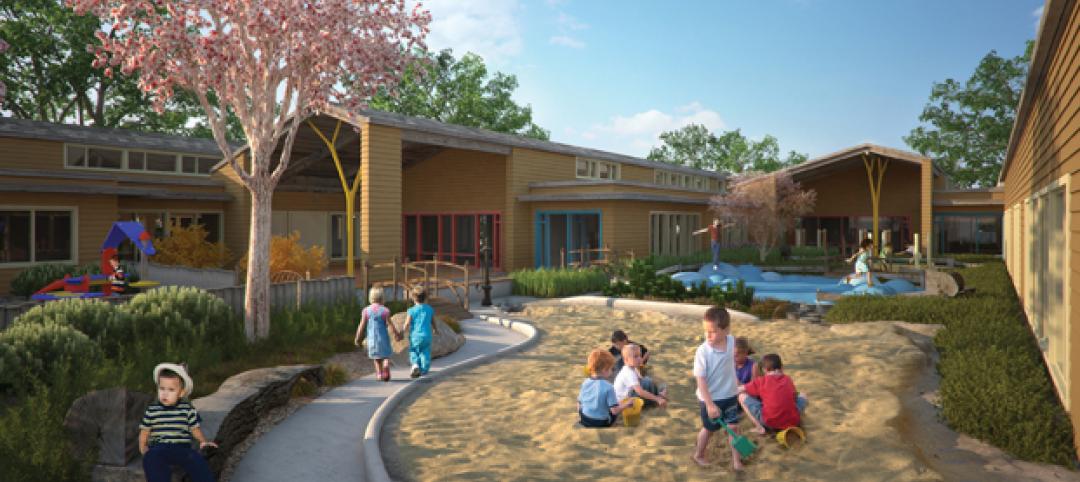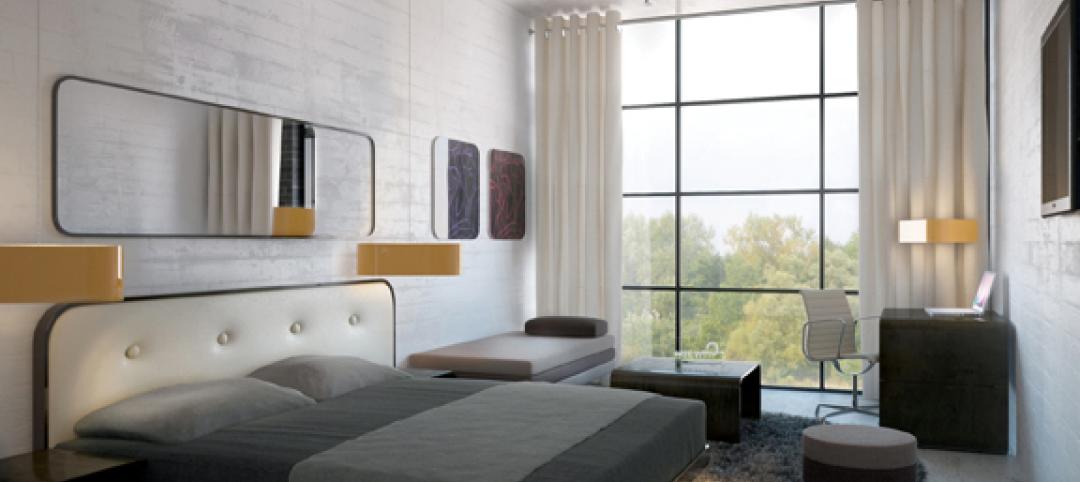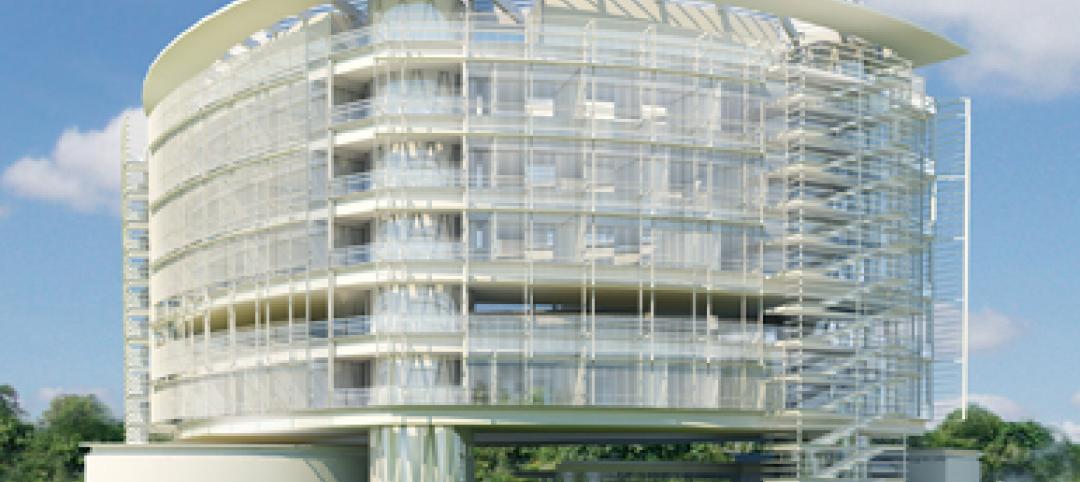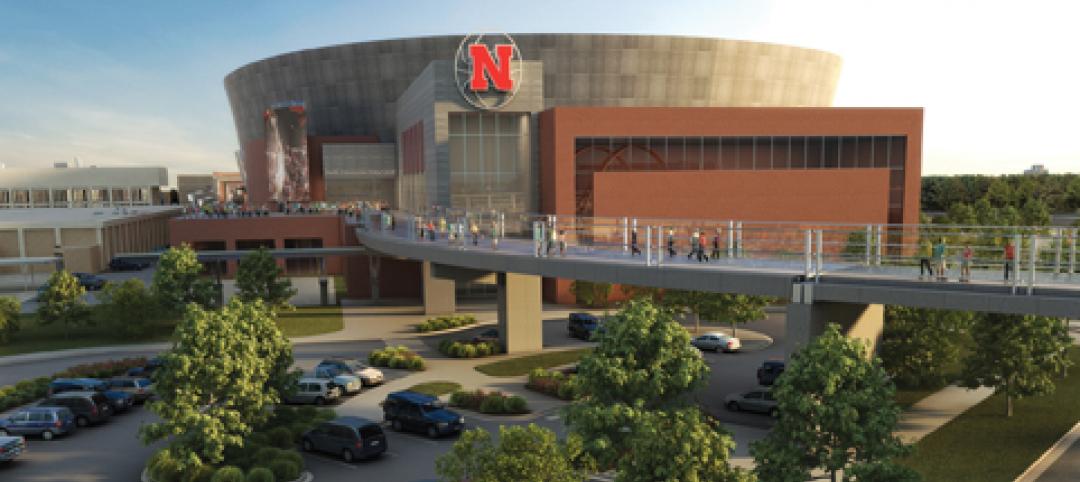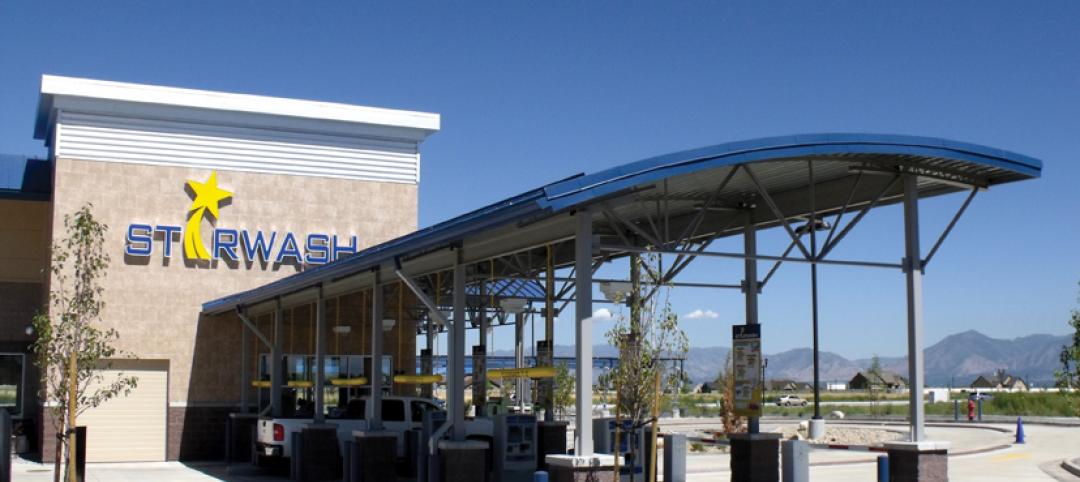| TOP 20 CONVENTION CENTER ARCHITECTURE FIRMS | ||
|---|---|---|
| Rank | Firm | 2015 Revenue |
| 1 | Gensler | $19,900,000 |
| 2 | LMN Architects | $16,924,000 |
| 3 | Populous | $15,588,984 |
| 4 | Skidmore, Owings & Merrill | $12,362,704 |
| 5 | tvsdesign | $11,360,000 |
| 6 | Diamond Schmitt Architects | $2,852,000 |
| 7 | HGA | $1,924,000 |
| 8 | HOK | $1,833,000 |
| 9 | Cuningham Group Architecture | $1,029,733 |
| 10 | FXFOWLE | $959,463 |
| 11 | Rosser International | $708,234 |
| 12 | HNTB Corporation | $605,842 |
| 13 | Clark Nexsen | $500,000 |
| 14 | ZGF Architects | $474,877 |
| 15 | Albert Kahn Associates | $400,000 |
| 16 | HMC Architects | $248,967 |
| 17 | Nadel | $242,689 |
| 18 | GSB | $195,000 |
| 19 | Corgan | $150,000 |
| 20 | Leo A Daly | $127,164 |
| 21 | VOA Associates | $64,493 |
| 22 | Goodwyn, Mills and Cawood | $40,760 |
| 23 | JLG Architects | $27,270 |
| 24 | HKS | $22,200 |
| 25 | LS3P | $11,458 |
| 26 | 4240 Architecture | $10,140 |
| TOP 10 CONVENTION CENTER CONSTRUCTION FIRMS | ||
| Rank | Firm | 2015 Revenue |
| 1 | AECOM | $200,000,000 |
| 2 | Turner Construction Co. | $57,066,603 |
| 3 | PCL Construction Enterprises | $53,599,024 |
| 4 | Webcor Builders | $46,743,610 |
| 5 | Clark Group | $15,552,875 |
| 6 | Yates Companies, The | $9,200,000 |
| 7 | Manhattan Construction Group | $7,133,000 |
| 8 | WSP | Parsons Brinckerhoff | $2,003,000 |
| 9 | Hill International | $2,000,000 |
| 10 | Skanska USA | $1,880,221 |
| 11 | Messer Construction Co. | $1,500,000 |
| 12 | Jacobs | $1,410,000 |
| 13 | Gilbane Building Co. | $1,019,000 |
| 14 | Cumming | $513,500 |
| 15 | Coakley & Williams Construction | $375,625 |
| 16 | Whiting-Turner Contracting Co., The | $88,495 |
| TOP 10 CONVENTION CENTER ENGINEERING FIRMS | ||
| Rank | Firm | 2015 Revenue |
| 1 | WSP | Parsons Brinckerhoff | $21,726,000 |
| 2 | AECOM | $10,000,000 |
| 3 | Jacobs | $4,030,000 |
| 4 | Arup | $3,756,688 |
| 5 | Magnusson Klemencic Associates | $3,004,765 |
| 6 | Wiss, Janney, Elstner Associates | $2,700,000 |
| 7 | Wallace Engineering | $1,900,000 |
| 8 | Walter P Moore | $1,702,566 |
| 9 | RMF Engineering | $1,676,000 |
| 10 | Environmental Systems Design | $1,571,840 |
| 11 | TLC Engineering for Architecture | $1,008,242 |
| 12 | ME Engineers | $710,000 |
| 13 | I. C. Thomasson Associates | $622,000 |
| 14 | Jensen Hughes | $576,963 |
| 15 | Dewberry | $572,120 |
| 16 | Vanderweil Engineers | $413,800 |
RETURN TO THE GIANTS 300 LANDING PAGE
Related Stories
| Mar 11, 2011
Oregon childhood center designed at child-friendly scale
Design of the Early Childhood Center at Mt. Hood Community College in Gresham, Ore., focused on a achieving a child-friendly scale and providing outdoor learning environments.
| Mar 11, 2011
Guests can check out hotel’s urban loft design, music selection
MODO, Advaya Hospitality’s affordable new lifestyle hotel brand, will have an urban Bauhaus loft design and target design-, music-, and tech-savvy guest who will have access to thousands of tracks in vinyl, CD, and MP3 formats through a partnership with Downtown Music. Guest can create their own playlists, and each guest room will feature iPod docks and large flat-screen TVs.
| Mar 11, 2011
Construction of helicopter hangars in South Carolina gets off the ground
Construction is under way on a $26 million aviation support facility for South Carolina National Guard helicopters. Hendrick Construction, the project’s Charlotte, N.C.-based GC, is building the 111,000-sf Donaldson Hangar facility on the 30-acre South Carolina Technology & Aviation Center, Greenville.
| Mar 11, 2011
Texas A&M mixed-use community will focus on green living
HOK, Realty Appreciation, and Texas A&M University are working on the Urban Living Laboratory, a 1.2-million-sf mixed-use project owned by the university. The five-phase, live-work-play project will include offices, retail, multifamily apartments, and two hotels.
| Mar 11, 2011
Chicago office building will serve tenants and historic church
The Alter Group is partnering with White Oak Realty Partners to develop a 490,000-sf high-performance office building in Chicago’s West Loop. The tower will be located on land owned by Old St. Patrick’s Church (a neighborhood landmark that survived the Chicago Fire of 1871) that’s currently being used as a parking lot.
| Mar 11, 2011
Community sports center in Nashville features NCAA-grade training facility
A multisport community facility in Nashville featuring a training facility that will meet NCAA Division I standards is being constructed by St. Louis-based Clayco and Chicago-based Pinnacle.
| Mar 11, 2011
Slam dunk for the University of Nebraska’s basketball arena
The University of Nebraska men’s and women’s basketball programs will have a new home beginning in 2013. Designed by the DLR Group, the $344 million West Haymarket Civic Arena in Lincoln, Neb., will have 16,000 seats, suites, club amenities, loge, dedicated locker rooms, training rooms, and support space for game operations.
| Mar 10, 2011
Steel Joists Clean Up a Car Wash’s Carbon Footprint
Open-web bowstring trusses and steel joists give a Utah car wash architectural interest, reduce its construction costs, and help green a building type with a reputation for being wasteful.
| Mar 10, 2011
How AEC Professionals Are Using Social Media
You like LinkedIn. You’re not too sure about blogs. For many AEC professionals, it’s still wait-and-see when it comes to social media.
| Mar 9, 2011
Hoping to win over a community, Facebook scraps its fortress architecture
Facebook is moving from its tony Palo Alto, Calif., locale to blue-collar Belle Haven, and the social network want to woo residents with community-oriented design.


