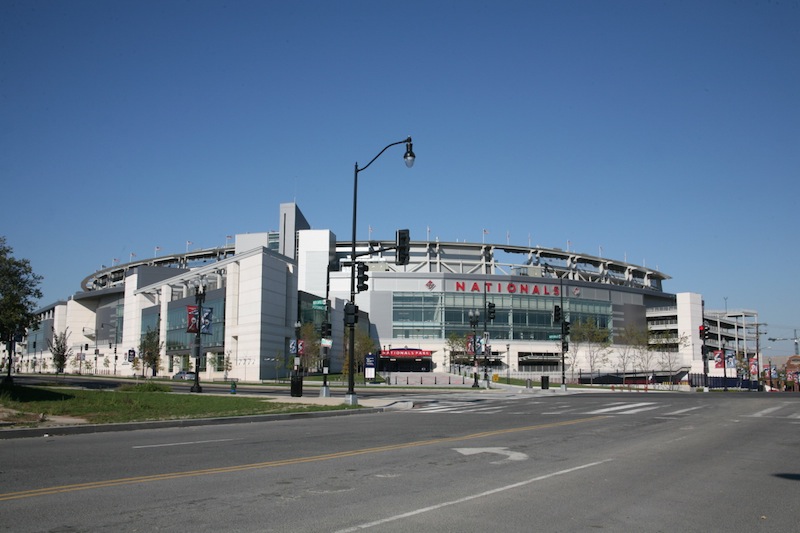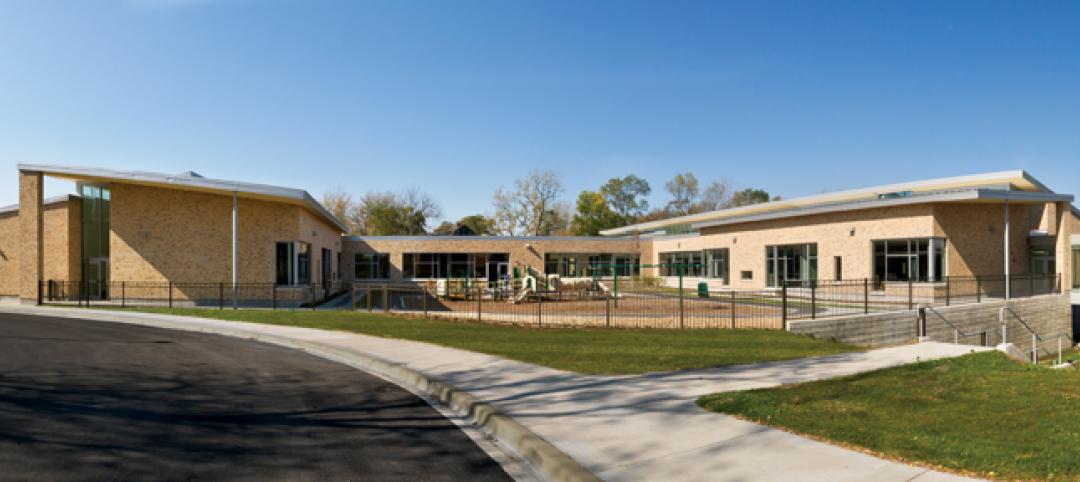Clark Construction Group, one of the country’s largest building and civic construction firms, reportedly has been sold to over a dozen of its long-time owners and executives.
The Washington Post reports that the new owners of Bethesda, Md.-based Clark, who will now control 100% of the business, include its Chairman Dan T. Montgomery, its Director Peter C. Forster, and its President and CEO Robert D. Moser Jr. Clark Construction, which generates more than $4 billion in annual revenue, has 4,000 employees in 11 offices in the U.S.
Terms of this agreement were not disclosed. A call to Clark’s spokesperson, Susan Ross, was not returned by presstime.
What precipitated this transition of ownership was the death from congestive heart failure of the 87-year-old A. James Clark in March 2015. His Clark Enterprises owned a majority stake in Clark Construction. The sale of Clark Construction was announced on January 14, but apparently had been consummated several weeks earlier.
Clark Enterprises, a diversified private investment management firm, will now be separate from Clark Construction, which dates back to 1906, and whose iconic projects have included Verizon Center, Nationals Park, and FedEx Field in Washington D.C., along with the Ronald Reagan Building in Los Angeles and an addition to Lincoln Center for the Performing Arts in New York City.
According to the company’s history, the present-day Clark Construction Group evolved from its biggest subsidiary, The George Hyman Construction Company. A. James Clark, who had been an employee of Hyman since 1950, took over the business in the 1960s and established Clark Construction in 1982.
Clark Construction’s expertise extends to design-build, lean and pre-construction, public-private partnerships, and virtual design and construction. Its 23 market sectors include offices, aviation, sports and entertainment, mission critical, hospitality, government, education, and multifamily.
Among its recent projects is a joint venture with Horizon on the $100 million, 250,000-sf Joint Processing Center in Houston that is expected to establish a new level of correctional processing for that city. The building will include temporary holding cells, medical facilities and cells, arraignment courtrooms, short-term inmate housing, and operations for the County Sheriff and City Police departments.
Clark is building the 43-story, 872,000-sf Park Tower at Transbay in San Francisco, a JV of The John Buck Company, Golub and Company, and Metlife, and designed by Goettsch Partners. And Clark is engaged with architect Fentress Architects in a $500 million renovation of 500,000 sf of exhibit and interior spaces at the Miami Convention Center, a project that includes an addition of a 60,000-sf ballroom with meeting and pre-function space.
Related Stories
| May 18, 2011
Addition provides new school for pre-K and special-needs kids outside Chicago
Perkins+Will, Chicago, designed the Early Learning Center, a $9 million, 37,000-sf addition to Barrington Middle School in Barrington, Ill., to create an easily accessible and safe learning environment for pre-kindergarten and special-needs students.
| May 18, 2011
Raphael Viñoly’s serpentine-shaped building snakes up San Francisco hillside
The hillside location for the Ray and Dagmar Dolby Regeneration Medicine building at the University of California, San Francisco, presented a challenge to the Building Team of Raphael Viñoly, SmithGroup, DPR Construction, and Forell/Elsesser Engineers. The 660-foot-long serpentine-shaped building sits on a structural framework 40 to 70 feet off the ground to accommodate the hillside’s steep 60-degree slope.
| May 18, 2011
New center provides home to medical specialties
Construction has begun on the 150,000-sf Medical Arts Pavilion at the University Medical Center in Princeton, N.J.
| May 18, 2011
Improvements add to Detroit convention center’s appeal
Interior and exterior renovations and updates will make the Detroit Cobo Center more appealing to conventioneers. A new 40,000-sf ballroom will take advantage of the center’s riverfront location, with views of the river and downtown.
| May 18, 2011
One of Delaware’s largest high schools seeks LEED for Schools designation
The $82 million, 280,000-sf Dover (Del.) High School will have capacity for 1,800 students and feature a 900-seat theater, a 2,500-seat gymnasium, and a 5,000-seat football stadium.
| May 18, 2011
Carnegie Hall vaults into the 21st century with a $200 million renovation
Historic Carnegie Hall in New York City is in the midst of a major $200 million renovation that will bring the building up to contemporary standards, increase educational and backstage space, and target LEED Silver.
| May 17, 2011
Sustainability tops the syllabus at net-zero energy school in Texas
Texas-based firm Corgan designed the 152,200-sf Lady Bird Johnson Middle School in Irving, Texas, with the goal of creating the largest net-zero educational facility in the nation, and the first in the state. The facility is expected to use 50% less energy than a standard school.
| May 17, 2011
Gilbane partners with Steel Orca on ultra-green data center
Gilbane, along with Crabtree, Rohrbaugh & Associates, has been selected to partner with Steel Orca to design and build a 300,000-sf data center in Bucks County, Pa., that will be powered entirely through renewable energy sources--gas, solar, fuel cells, wind and geo-thermal. Completion is scheduled for 2013.
| May 17, 2011
Should Washington, D.C., allow taller buildings?
Suggestions are being made that Washington revise its restrictions on building heights. Architect Roger Lewis, who raised the topic in the Washington Post a few weeks ago, argues for a modest relaxation of the height limits, and thinks that concerns about ruining the city’s aesthetics are unfounded.















