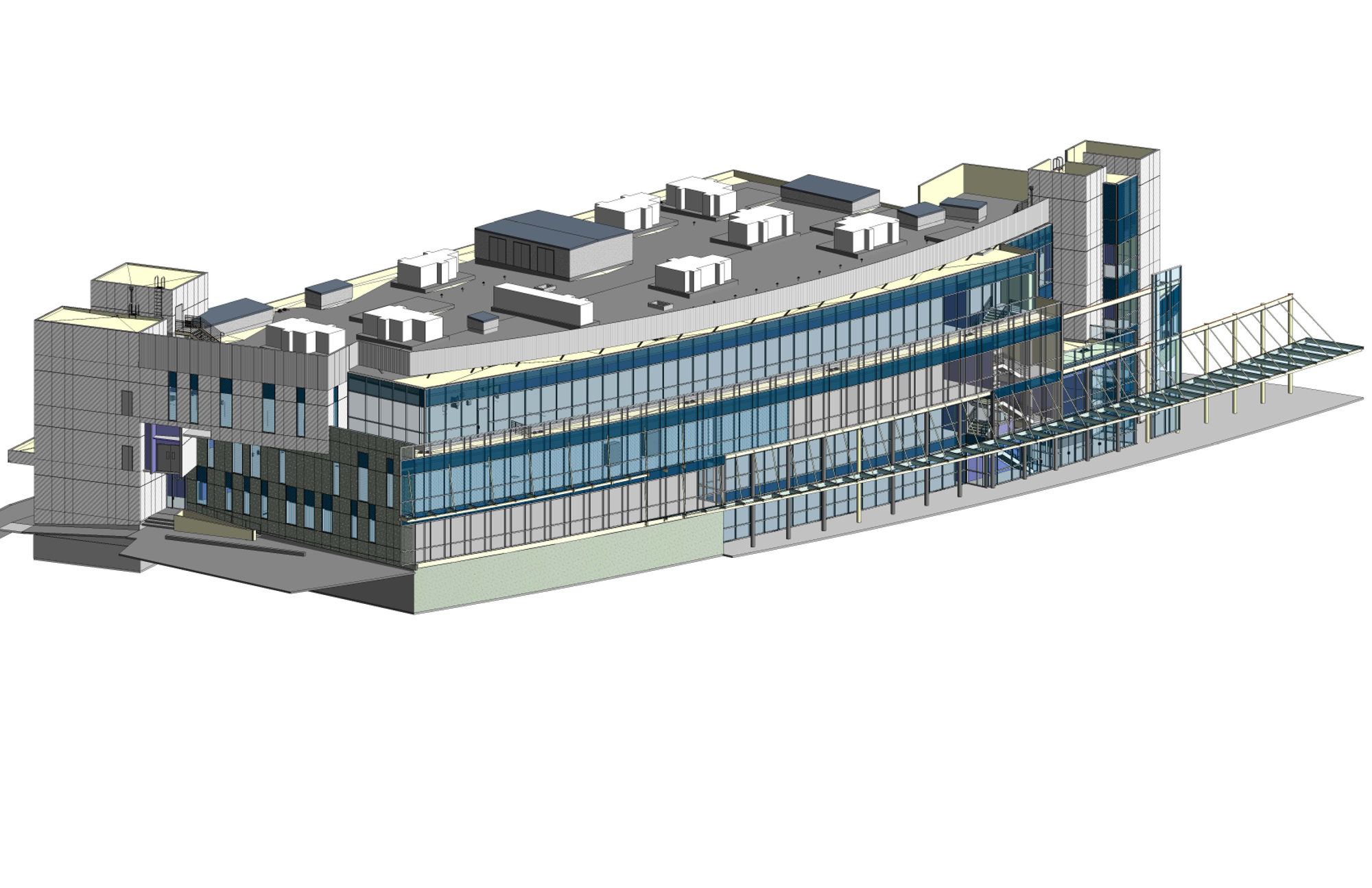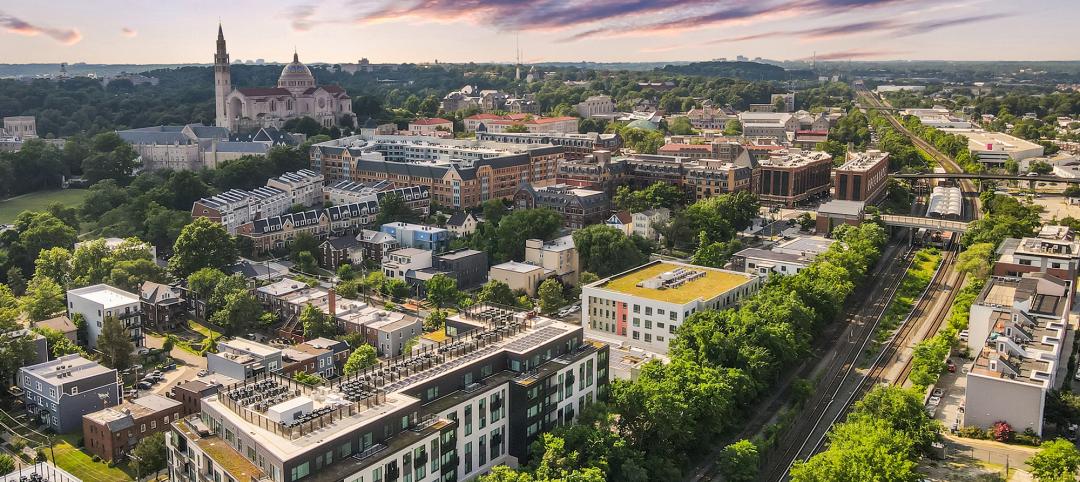The design-build team of McCarthy Building Companies, Inc. and HDR Architecture, Inc. have begun construction of the new $150 million Martin Luther King, Jr. Multi-Service Ambulatory Care Center in Los Angeles. The new 132,550-sf facility was designed to meet LEED Gold standards.
The four-story medical facility, which broke ground in January 25 will house five operating rooms, dentistry, oncology, and physical and occupational therapy services.
Additionally, the project will include 10 acres of site parking and landscape, offsite signalization and street improvements as well as a 31,000-square-foot LEED Silver-rated renovation to existing administration space.
To meet the environmentally tough standards of LEED Gold, the MLK, Jr. Multi-Service Ambulatory Care Center will pursue a variety of LEED credits. These include use of products with recycled content, locally manufactured products, 95% construction waste stream recycling, elimination of light pollution, water use reduction, and an elaborate rain water recycling program.
The project will be built with a conventional foundation on concrete piers, and a structural steel moment-frame with concrete-filled metal deck. The public-facing façade will be glass curtain-wall with stone accents at bottom level. “Back-of -house” facades will be plaster with punched window openings.
At the project peak, approximately 250 construction workers will be involved in construction, and many will be members of the local community.
In addition, McCarthy has joined forces with the National Association for Equal Justice in America (NAEJA) and Centennial High School in Compton to provide a student intern and construction project management training program for high school students interested in a career in construction. This program is intended to provide an educational experience for the students, as well as to aid the shrinking construction industry workforce by exposing a new generation to the field of construction. Projections show that the construction industry is expected to have a shortage of skilled workers as the baby boomer generation (1946-1964) retires over the next five years. In addition, many construction industry professionals and trades-people left the industry during the economic downturn which further exacerbates the worker shortage. The Construction Labor Research Council estimates that each year during this decade (2010 – 2020), the construction industry will need approximately 95,000 replacement workers and another 90,000 new workers.
Currently scheduled for an early completion in July 2013, the Multi-Service Ambulatory Care Center project is now completing the deep foundation work. By summer, Wiggins says the project will be about 30 percent complete, with the structural steel work completed, the foundation and superstructure finished, and the shell beginning to take shape.
This is the second project McCarthy has completed at the medical center. The first was the Martin Luther King, Jr. Center for Public Health budgeted at $20 million, which opened in October 2011. This design/build project, located on the north end of the MLK, Jr. campus, replaced the existing South Health Center, and included construction of a two-level, 31,000-square-foot medical office building and an adjacent 76-car parking lot.
Other project team members involved in the current Martin Luther King, Jr. Multi-Service Ambulatory Care Center project include: HDR Architecture, Inc. – architect and interior designer; KPFF - structural engineer; Psomas - civil engineer; SASCO - electrical design-builder; TMAD – mechanical and plumbing peer reviewer; Lynn Capouya - landscape architect; ACCO - Mechanical design-builder; Murray Company - plumbing design-builder and Sharpe Interiors/Eagle Summit - drywall/light-gauge framing subcontractor. BD+C
Related Stories
Healthcare Facilities | Apr 11, 2024
The just cause in behavioral health design: Make it right
NAC Architecture shares strategies for approaching behavioral health design collaboratively and thoughtfully, rather than simply applying a set of blanket rules.
K-12 Schools | Apr 10, 2024
A San Antonio school will provide early childhood education to a traditionally under-resourced region
In San Antonio, Pre-K 4 SA, which provides preschool for 3- and 4-year-olds, and HOLT Group, which owns industrial and other companies, recently broke ground on an early childhood education: the South Education Center.
University Buildings | Apr 10, 2024
Columbia University to begin construction on New York City’s first all-electric academic research building
Columbia University will soon begin construction on New York City’s first all-electric academic research building. Designed by Kohn Pedersen Fox (KPF), the 80,700-sf building for the university’s Vagelos College of Physicians and Surgeons will provide eight floors of biomedical research and lab facilities as well as symposium and community engagement spaces.
K-12 Schools | Apr 10, 2024
Surprise, surprise: Students excel in modernized K-12 school buildings
Too many of the nation’s school districts are having to make it work with less-than-ideal educational facilities. But at what cost to student performance and staff satisfaction?
Industrial Facilities | Apr 9, 2024
Confessions of a cold storage architect
Designing energy-efficient cold storage facilities that keep food safe and look beautiful takes special knowledge.
Cultural Facilities | Apr 8, 2024
Multipurpose sports facility will be first completed building at Obama Presidential Center
When it opens in late 2025, the Home Court will be the first completed space on the Obama Presidential Center campus in Chicago. Located on the southwest corner of the 19.3-acre Obama Presidential Center in Jackson Park, the Home Court will be the largest gathering space on the campus. Renderings recently have been released of the 45,000-sf multipurpose sports facility and events space designed by Moody Nolan.
Green | Apr 8, 2024
LEED v5 released for public comment
The U.S. Green Building Council (USGBC) has opened the first public comment period for the first draft of LEED v5. The new version of the LEED green building rating system will drive deep decarbonization, quality of life improvements, and ecological conservation and restoration, USGBC says.
Codes and Standards | Apr 8, 2024
Boston’s plans to hold back rising seawater stall amid real estate slowdown
Boston has placed significant aspects of its plan to protect the city from rising sea levels on the actions of private developers. Amid a post-Covid commercial development slump, though, efforts to build protective infrastructure have stalled.
Sustainability | Apr 8, 2024
3 sustainable design decisions to make early
In her experience as an architect, Megan Valentine AIA, LEED AP, NCARB, WELL AP, Fitwel, Director of Sustainability, KTGY has found three impactful sustainable design decisions: site selection, massing and orientation, and proper window-to-wall ratios.
Brick and Masonry | Apr 4, 2024
Best in brick buildings: 9 projects take top honors in the Brick in Architecture Awards
The Ace Hotel Toronto, designed by Shim-Sutcliffe Architects, and the TCU Music Center by Bora Architecture & Interiors are among nine "Best in Class" winners and 44 overall winners in the Brick Industry Association's 2023 Brick in Architecture Awards.

















