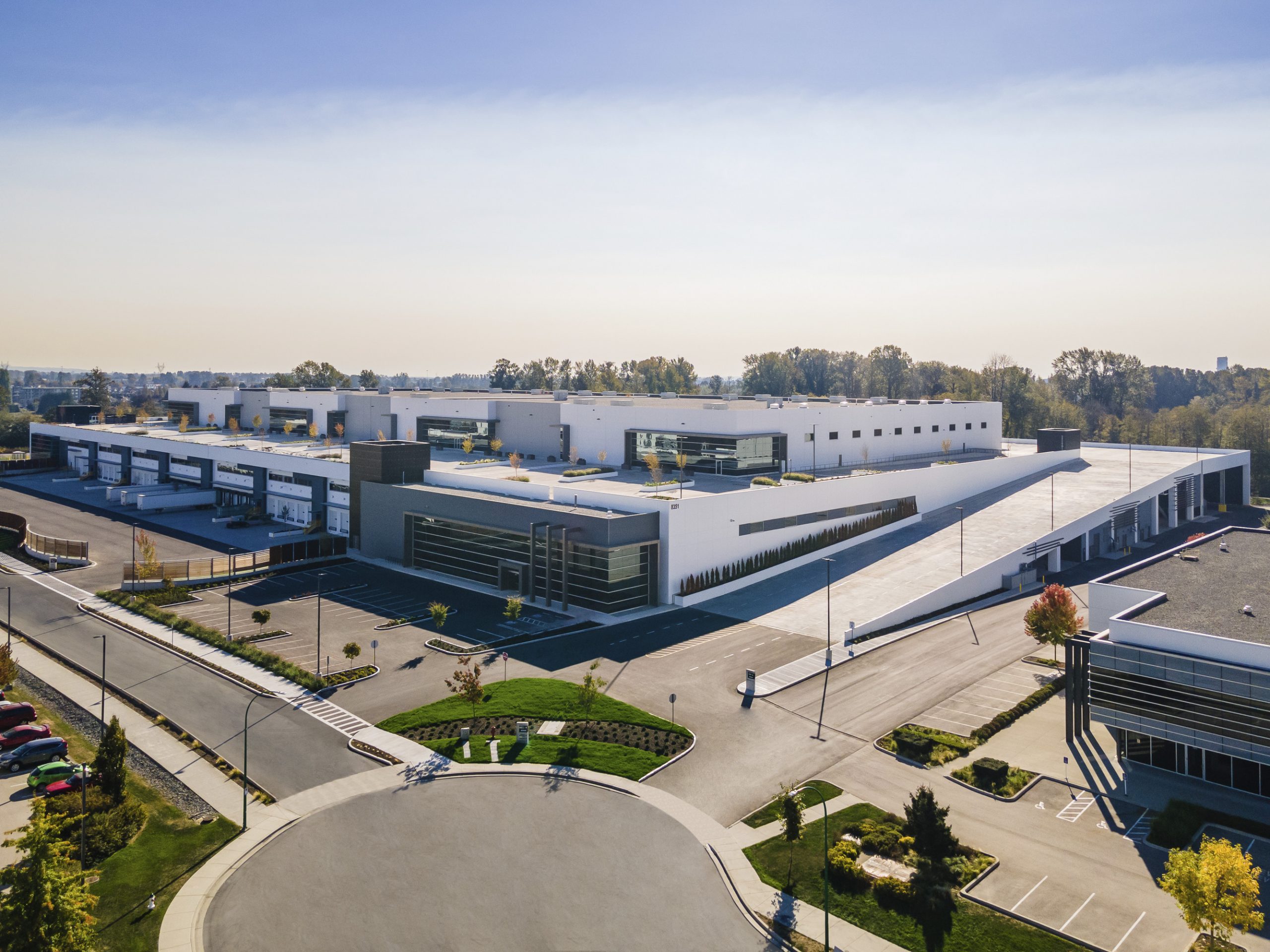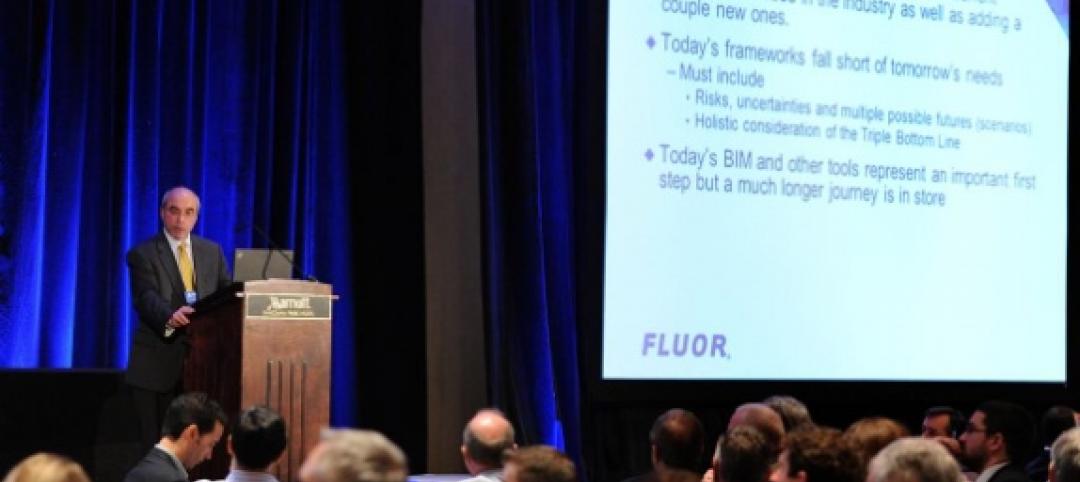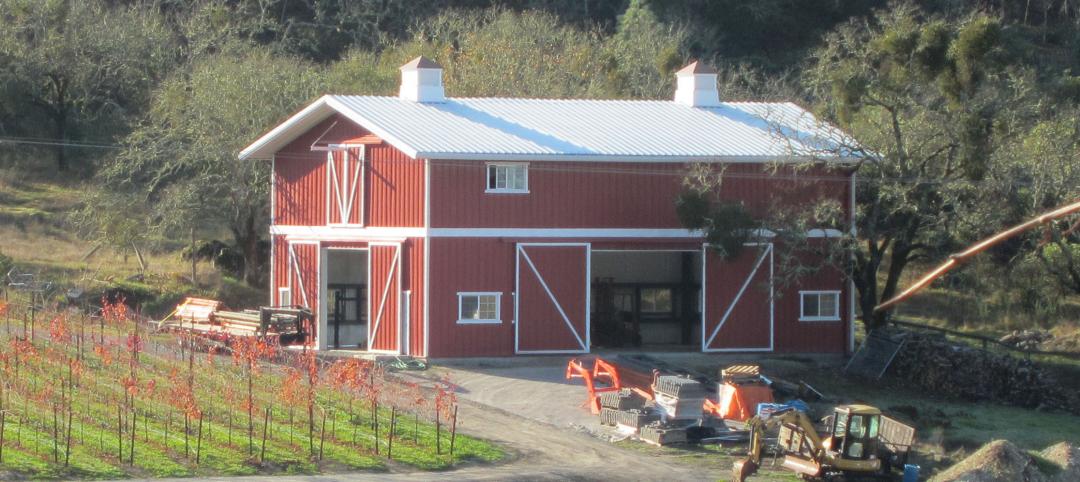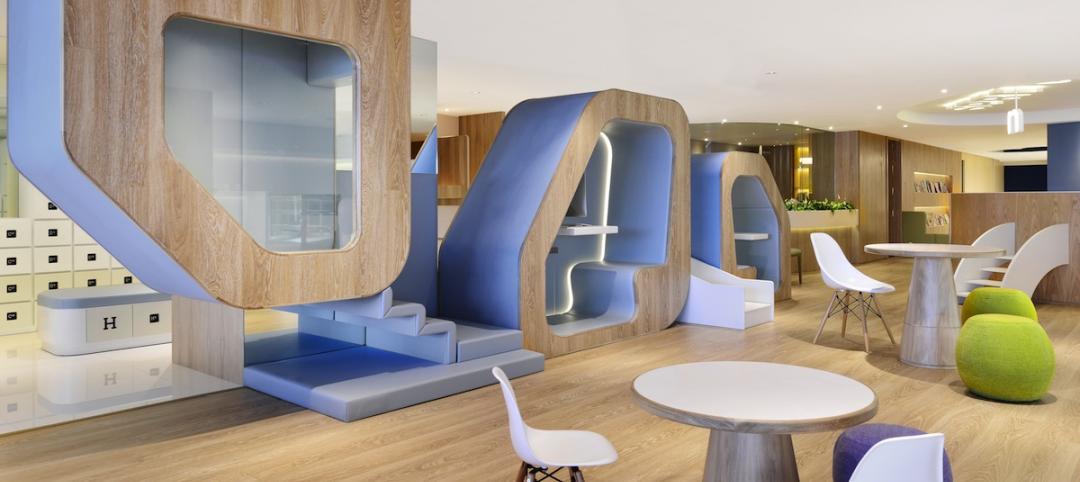Construction was recently completed on Canada’s first major multi-story industrial project, a distribution center in Burnaby, British Columbia. The project provides infrastructure for last-mile delivery in a world where consumers have come to expect next-day and same-day delivery, according to Ware Malcomb, the project's architect of record.
“The Greater Vancouver Area is one of the world’s most land-constrained industrial markets, and demand for industrial space outpaces supply thanks to the rise in e-commerce,” said Frank Di Roma, Principal at Ware Malcomb. “We were pleased to solve considerable logistical and code-related challenges with this new building type and arrive at a design that maximizes industrial floor space.”
Located on a 23.45-acre site, the structure’s 437,000-sf ground floor has 32-foot clear heights. The 270,000-sf second story, accessible to full-size transport trailers via a long service ramp, has 28-foot clear heights and a 130-foot truck court where trucks can circulate. The heated exterior ramp allows for 53-foot trailers to make deliveries.
Assorted mechanical rooms, a leasing office and storage space are located below the ramp. Loading docks are constructed of precast concrete, and the office areas are made of insulated metal panels.
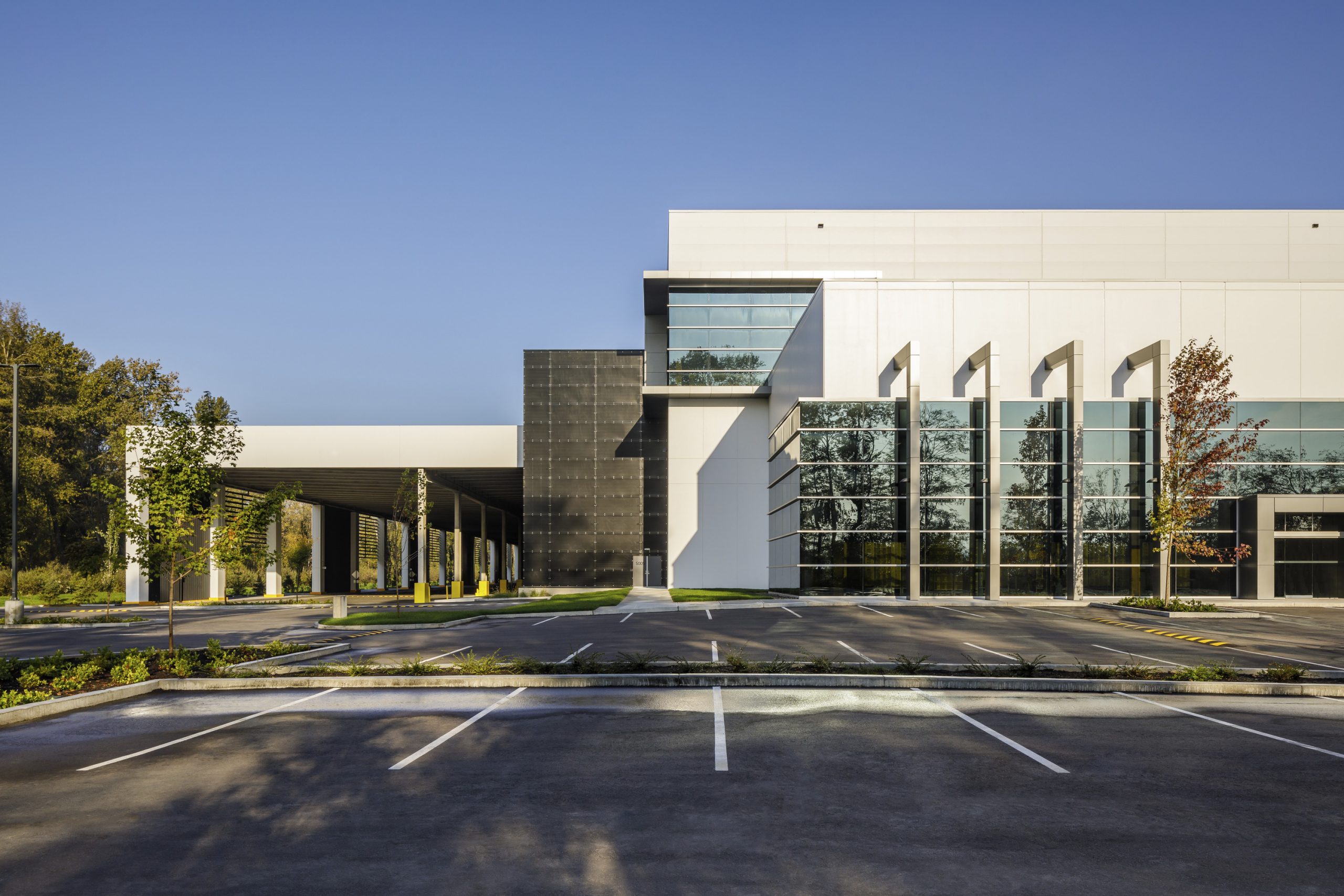
The building can provide a single tenant with 707,000 sf of contiguous space. Or, its two floors can be operated and occupied independently and further compartmentalized to accommodate multiple tenants as small as 70,000 sf. Several main entrances allow for flexible parceling of space.
The 65-acre Riverbend Business Park site was formerly home to a paperboard milling operation and a 14-acre landfill. It was purchased by Oxford Properties Group in 2011. Today, buildings on the site comprise more than 1.3 million sf and are LEED certified.
On the building team:
Owner and/or developer: Oxford Properties Group
Design architect: Christopher Bozyk Architects
Architect of record: Ware Malcomb
MEP engineer: Inviro Engineered Systems
Structural engineer: Glotman Simpson Group of Companies
General contractor/construction manager: Ledcor Construction
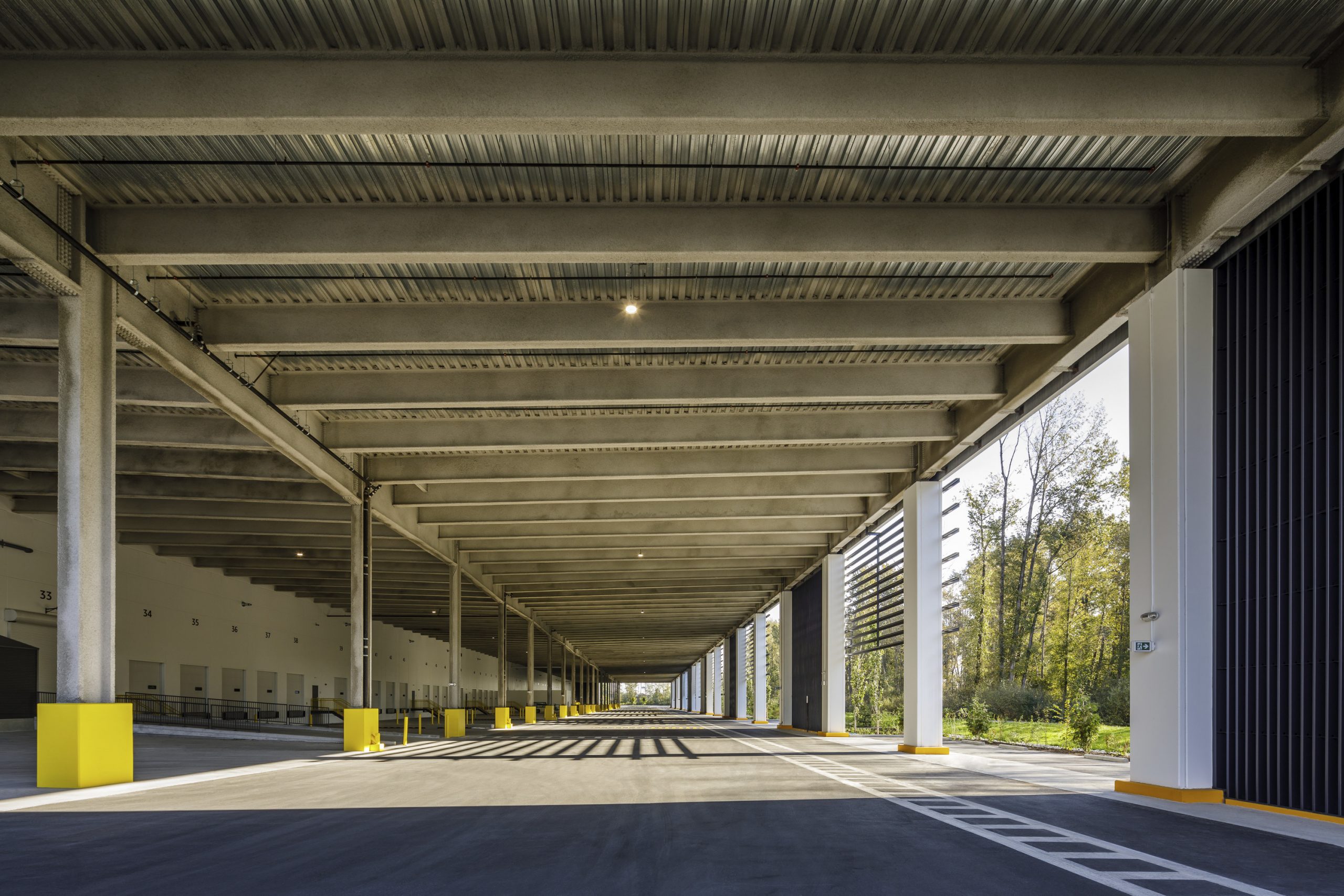
Related Stories
| Apr 9, 2014
Steel decks: 11 tips for their proper use | BD+C
Building Teams have been using steel decks with proven success for 75 years. Building Design+Construction consulted with technical experts from the Steel Deck Institute and the deck manufacturing industry for their advice on how best to use steel decking.
| Apr 2, 2014
8 tips for avoiding thermal bridges in window applications
Aligning thermal breaks and applying air barriers are among the top design and installation tricks recommended by building enclosure experts.
| Mar 26, 2014
Callison launches sustainable design tool with 84 proven strategies
Hybrid ventilation, nighttime cooling, and fuel cell technology are among the dozens of sustainable design techniques profiled by Callison on its new website, Matrix.Callison.com.
| Mar 20, 2014
Common EIFS failures, and how to prevent them
Poor workmanship, impact damage, building movement, and incompatible or unsound substrate are among the major culprits of EIFS problems.
| Mar 20, 2014
Fluor defines the future 7D deliverable without losing sight of real results today
A fascinating client story by Fluor SVP Robert Prieto reminds us that sometimes it’s the simplest details that can bring about real results today—and we shouldn’t overlook them, even as we push to change the future state of project facilitation.
| Mar 19, 2014
Frames: the biggest value engineering tip
In every aspect of a metal building, you can tweak the cost by adjusting the finish, panel thickness, and panel profile. These changes might make a few percentage points difference in the cost. Change the framing and you have the opportunity to affect 10-20 percent savings to the metal building portion of the project.
| Mar 12, 2014
14 new ideas for doors and door hardware
From a high-tech classroom lockdown system to an impact-resistant wide-stile door line, BD+C editors present a collection of door and door hardware innovations.
Sponsored | | Mar 10, 2014
A high-performance barn
Bastoni Vineyards replaces a wooden barn with an efficient metal building used for maintenance, storage, and hosting events.
| Jan 28, 2014
16 awe-inspiring interior designs from around the world [slideshow]
The International Interior Design Association released the winners of its 4th Annual Global Excellence Awards. Here's a recap of the winning projects.
| Jan 13, 2014
Custom exterior fabricator A. Zahner unveils free façade design software for architects
The web-based tool uses the company's factory floor like "a massive rapid prototype machine,” allowing designers to manipulate designs on the fly based on cost and other factors, according to CEO/President Bill Zahner.


