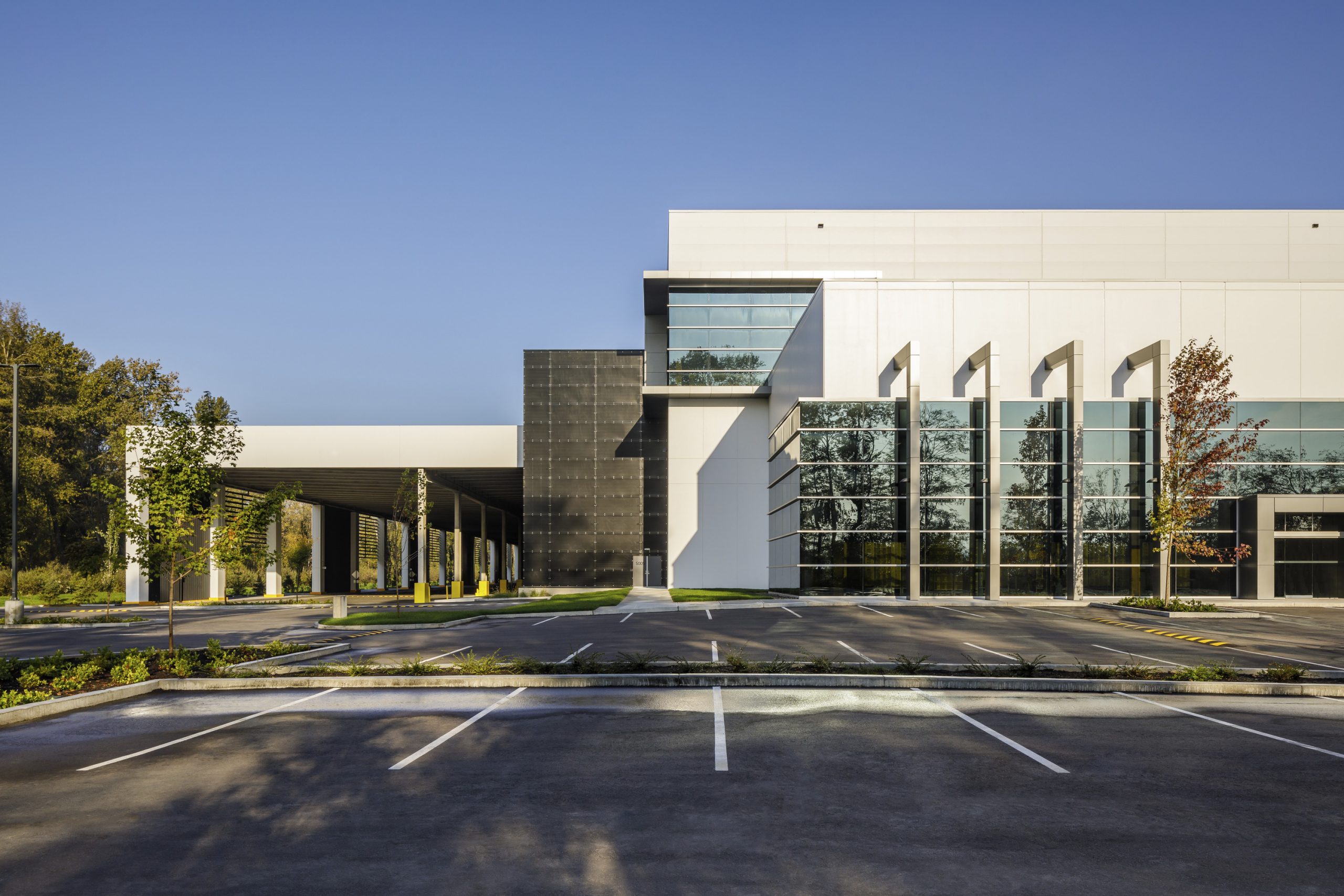Construction was recently completed on Canada’s first major multi-story industrial project, a distribution center in Burnaby, British Columbia. The project provides infrastructure for last-mile delivery in a world where consumers have come to expect next-day and same-day delivery, according to Ware Malcomb, the project's architect of record.
“The Greater Vancouver Area is one of the world’s most land-constrained industrial markets, and demand for industrial space outpaces supply thanks to the rise in e-commerce,” said Frank Di Roma, Principal at Ware Malcomb. “We were pleased to solve considerable logistical and code-related challenges with this new building type and arrive at a design that maximizes industrial floor space.”
Located on a 23.45-acre site, the structure’s 437,000-sf ground floor has 32-foot clear heights. The 270,000-sf second story, accessible to full-size transport trailers via a long service ramp, has 28-foot clear heights and a 130-foot truck court where trucks can circulate. The heated exterior ramp allows for 53-foot trailers to make deliveries.
Assorted mechanical rooms, a leasing office and storage space are located below the ramp. Loading docks are constructed of precast concrete, and the office areas are made of insulated metal panels.

The building can provide a single tenant with 707,000 sf of contiguous space. Or, its two floors can be operated and occupied independently and further compartmentalized to accommodate multiple tenants as small as 70,000 sf. Several main entrances allow for flexible parceling of space.
The 65-acre Riverbend Business Park site was formerly home to a paperboard milling operation and a 14-acre landfill. It was purchased by Oxford Properties Group in 2011. Today, buildings on the site comprise more than 1.3 million sf and are LEED certified.
On the building team:
Owner and/or developer: Oxford Properties Group
Design architect: Christopher Bozyk Architects
Architect of record: Ware Malcomb
MEP engineer: Inviro Engineered Systems
Structural engineer: Glotman Simpson Group of Companies
General contractor/construction manager: Ledcor Construction

Related Stories
| Aug 22, 2013
Energy-efficient glazing technology [AIA Course]
This course discuses the latest technological advances in glazing, which make possible ever more efficient enclosures with ever greater glazed area.
| Aug 22, 2013
Warehouse remake: Conversion project turns derelict freight terminal into modern office space [slideshow]
The goal of the Freight development is to attract businesses to an abandoned industrial zone north of downtown Denver.
| Aug 14, 2013
Warehouses go vertical in NAIOP distribution/fulfillment center design competition
NAIOP, the Commercial Real Estate Development Association, has selected Ware Malcomb, a contemporary full-service architectural design firm headquartered in Irvine, California, and Riddell Kurczaba, a design consulting firm located in Calgary and Edmonton, Alberta, Canada, as winners of the 2013 Distribution/Fulfillment Center Design of the Future.
| Aug 14, 2013
Green Building Report [2013 Giants 300 Report]
Building Design+Construction's rankings of the nation's largest green design and construction firms.
| Jul 29, 2013
2013 Giants 300 Report
The editors of Building Design+Construction magazine present the findings of the annual Giants 300 Report, which ranks the leading firms in the AEC industry.
| Jul 19, 2013
Renovation, adaptive reuse stay strong, providing fertile ground for growth [2013 Giants 300 Report]
Increasingly, owners recognize that existing buildings represent a considerable resource in embodied energy, which can often be leveraged for lower front-end costs and a faster turnaround than new construction.
| Jul 18, 2013
Top Local Government Sector Construction Firms [2013 Giants 300 Report]
Turner, Clark Group, PCL top Building Design+Construction's 2013 ranking of the largest local government sector contractor and construction management firms in the U.S.
| Jul 18, 2013
Top Local Government Sector Engineering Firms [2013 Giants 300 Report]
STV, URS, AECOM top Building Design+Construction's 2013 ranking of the largest local government sector engineering and engineering/architecture firms in the U.S.
| Jul 18, 2013
Top Local Government Sector Architecture Firms [2013 Giants 300 Report]
Stantec, HOK, IBI Group top Building Design+Construction's 2013 ranking of the largest local government sector architecture and architecture/engineering firms in the U.S.
| Jul 18, 2013
Top State Government Sector Construction Firms [2013 Giants 300 Report]
PCL, Clark Group, Turner top Building Design+Construction's 2013 ranking of the largest state government sector contractor and construction management firms in the U.S.













