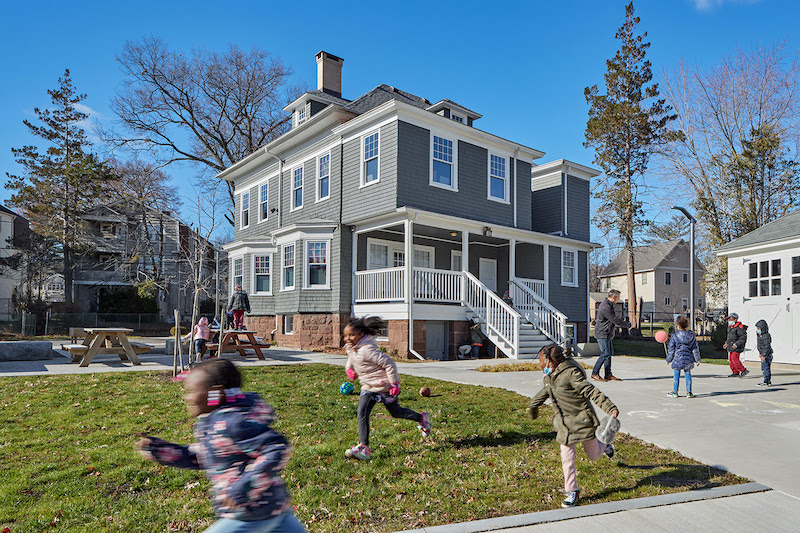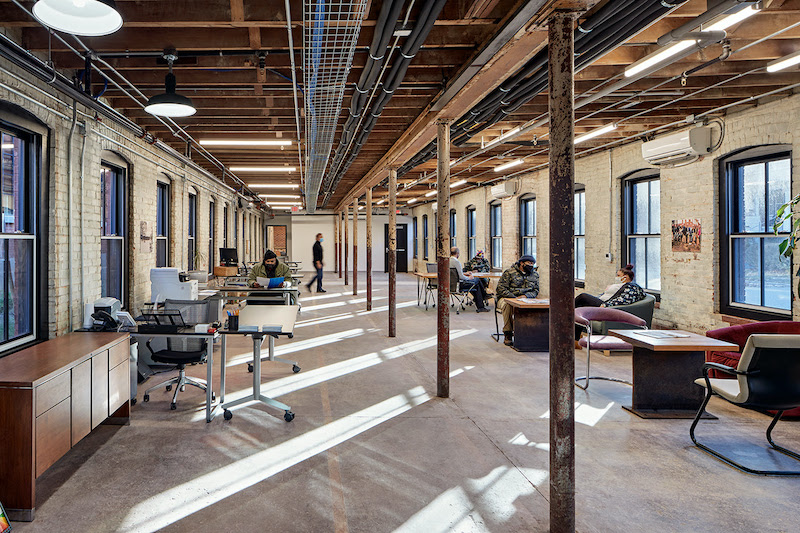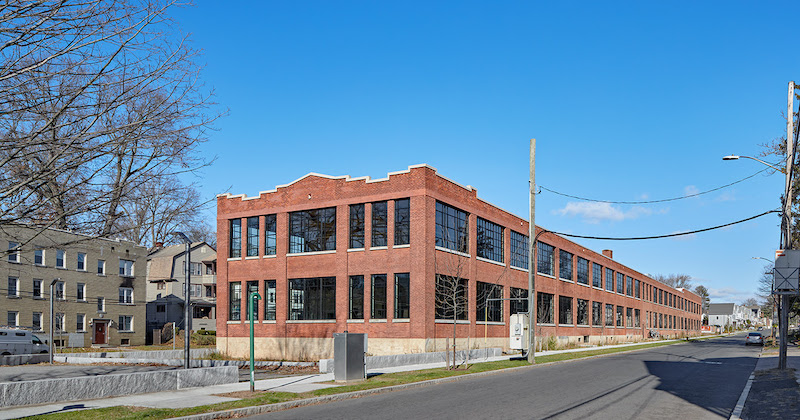Bruner/Cott Architects has reimagined the Swift Gold Leaf Factory in Northeast Hartford into a 75,650-sf venue for generating opportunities for job creation and training, educating youth, improving resident health, and spurring economic growth.
Bruner/Cott, in partnership with Community Solutions, renovated and rehabilitated the former factory’s historical buildings and two homes, dating from 1887 to 1948. Architecturally, the project focused on repairing the neglected factory complex to its original character. Existing structures were gutted to make room for incubator kitchen space for fledgling local businesses, a community-based private school, and shared office space for local entrepreneurs and start-ups.
Opaque fiberglass windows, originally installed to block views of the gold leafing operation and to resist shattering, were replaced with black-framed glass windows. The factory’s brick facade was repaired and cleaned while new steel awnings clearly mark the entrances. Inside, new programs are identified with fresh signage among the building’s old columns and wood floors.
The new use of the historic Swift Factory considers the economic, health, social, cultural, and environmental conditions of North Hartford to create a sustainable, yet innovative model for improving the quality of life for the neighborhood’s residents.


Related Stories
| Aug 11, 2010
Construction employment declined in 333 of 352 metro areas in June
Construction employment declined in all but 19 communities nationwide this June as compared to June-2008, according to a new analysis of metropolitan-area employment data released today by the Associated General Contractors of America. The analysis shows that few places in America have been spared the widespread downturn in construction employment over the past year.
| Aug 11, 2010
Casino Queen breaks ground on $2.15 million entertainment venue
The Casino Queen in East St. Louis, Ill., is raising the stakes in its bid to capture a larger share of the local gaming market with the start of construction on a new $2.15 million sports bar and entertainment venue that will enhance the overall experience for guests.
| Aug 11, 2010
Outdated office tower becomes Nashville’s newest boutique hotel
A 1960s office tower in Nashville, Tenn., has been converted into a 248-room, four-star boutique hotel. Designed by Earl Swensson Associates, with PowerStrip Studio as interior designer, the newly converted Hutton Hotel features 54 suites, two penthouse apartments, 13,600 sf of meeting space, and seven “cardio” rooms.
| Aug 11, 2010
Arup, SOM top BD+C's ranking of the country's largest mixed-use design firms
A ranking of the Top 75 Mixed-Use Design Firms based on Building Design+Construction's 2009 Giants 300 survey. For more Giants 300 rankings, visit http://www.BDCnetwork.com/Giants
| Aug 11, 2010
10% of world's skyscraper construction on hold
Emporis, the largest provider of global building data worldwide, reported that 8.7% of all skyscrapers listed as "under construction" in its database had been put on hold. Most of these projects have been halted in the second half of 2008. According to Emporis statistics, the United States had been hit the worst: at the beginning of 2008, "Met 3" in Miami was the only U.S. skyscraper listed as being "on hold". In the second half of the year, 19 projects followed suit.
| Aug 11, 2010
Structure Tone, Turner among the nation's busiest reconstruction contractors, according to BD+C's Giants 300 report
A ranking of the Top 75 Reconstruction Contractors based on Building Design+Construction's 2009 Giants 300 survey. For more Giants 300 rankings, visit http://www.BDCnetwork.com/Giants
| Aug 11, 2010
Portland Cement Association offers blast resistant design guide for reinforced concrete structures
Developed for designers and engineers, "Blast Resistant Design Guide for Reinforced Concrete Structures" provides a practical treatment of the design of cast-in-place reinforced concrete structures to resist the effects of blast loads. It explains the principles of blast-resistant design, and how to determine the kind and degree of resistance a structure needs as well as how to specify the required materials and details.







