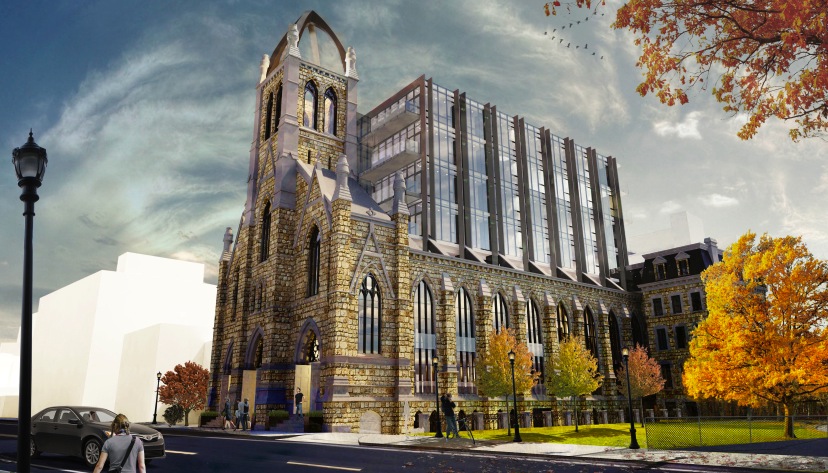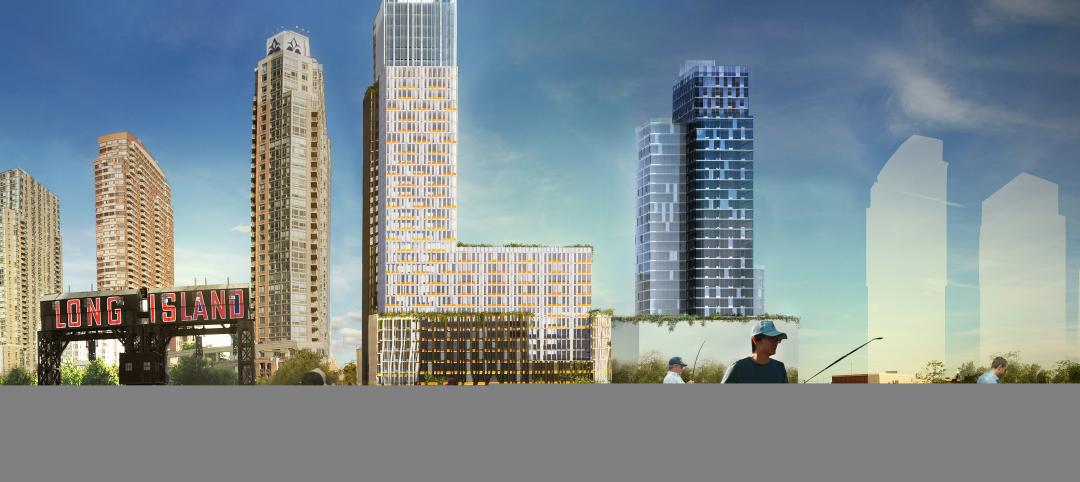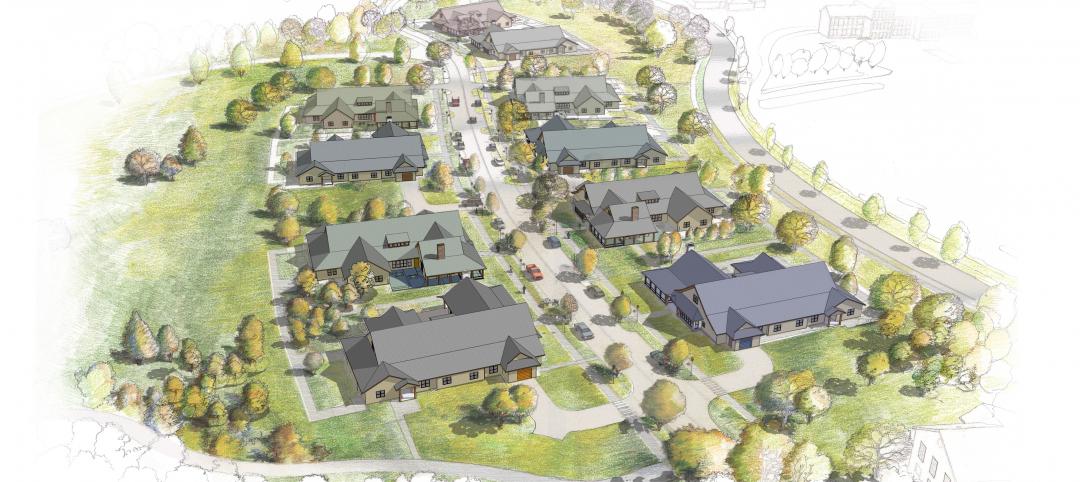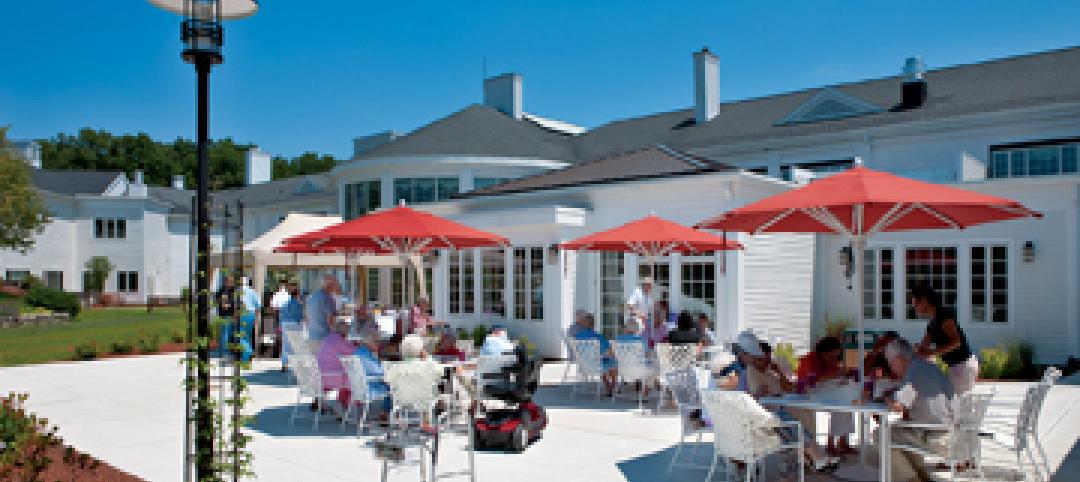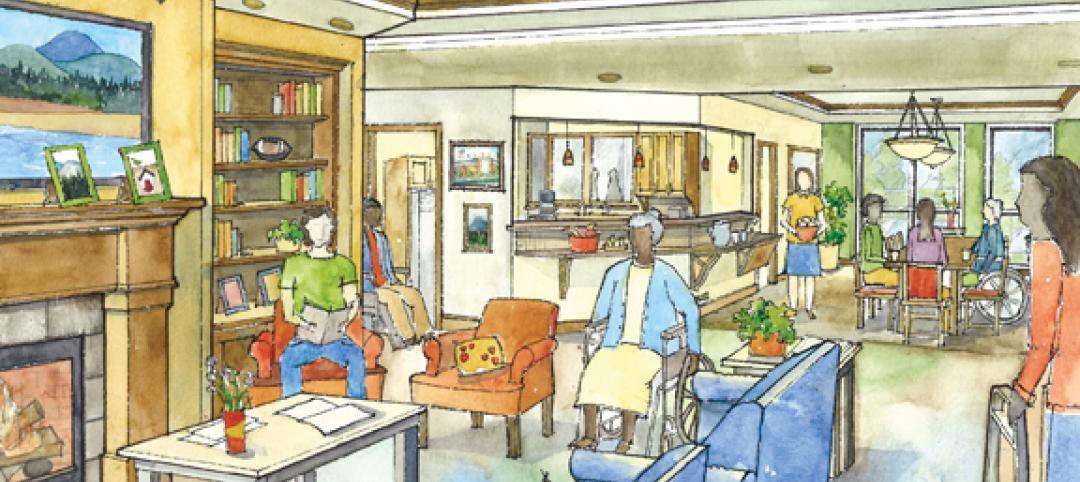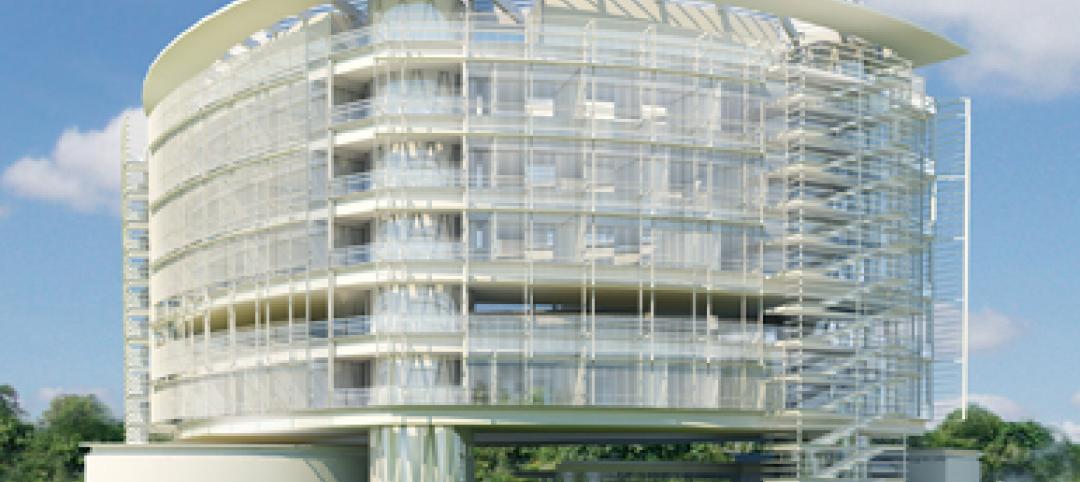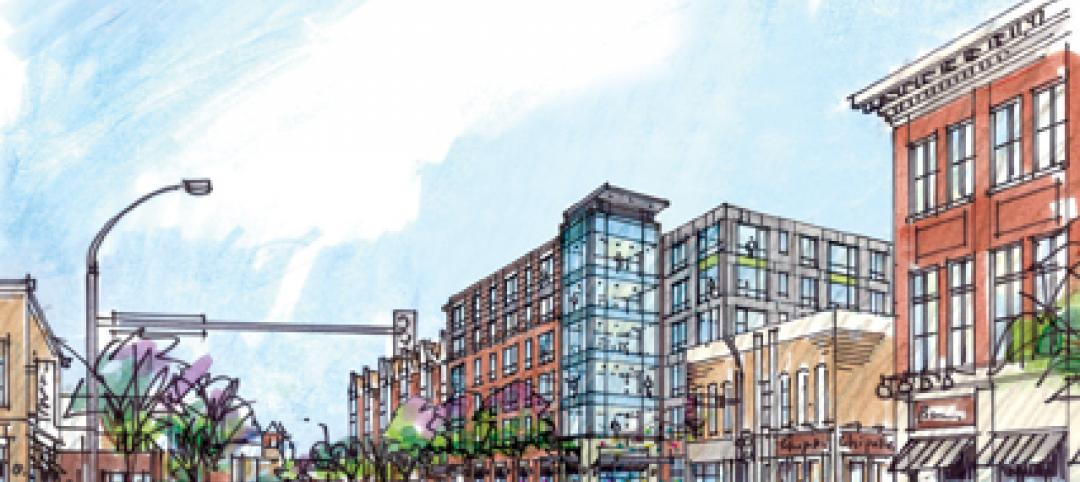Former churches, many of which are sitting on prime urban real estate, are being converted into libraries, restaurants, and with greater frequency condominiums, which appear to be somewhat less objectionable than other types of renovation or demolition plans to preservationists and community opponents.
There have been several recent examples of this kind of adaptive reuse of churches receiving local approval. Community Board 7, representing New York City’s Upper West Side, on April 15 voted in favor of granting a developer a zoning exemption to convert the 112-year-old, 47,000-sf, former First Church of Christ, Scientist, on 96th Street and Central Park West, into 39 condos.
That vote came despite picketing by Local 78 of the Laborers International Union of North America to protest what the union says are substandard wages paid by an asbestos-removal, according to the New York Times. The city’s Landmark Preservation Commission, which had opposed the conversion, in March gave its okay after the developer—361 CPW LLC, which paid $26 million for this site last year—agreed to reduce the number of windows it wanted to add to the structure.
Perhaps nowhere in America is this church-to-condo trend as evident as it is in Boston, where the Catholic Church in particular has closed many houses of worship.
In Philadelphia, Narbeth United Methodist Church, built in 1929, has been transformed into the three-building Narbeth Place, with a mix of townhouses and condos. One of the buildings on site, Barrie House, had been a parsonage and is now three condos.The developer preserved that building’s original’s windows, fireplace, railings, tile, and lighting.
Perhaps nowhere in America is this church-to-condo trend as evident as it is in Boston, where the Catholic Church in particular has closed many houses of worship. Boston’s condo market is booming, and church conversion plans seem to be navigating any community and municipal roadblocks.
For instance, residents of South Boston have railed against plans to convert the 139-year-old St. Augustine’s Church at 225 Dorchester Street into luxury condos since that church was closed in 2004. (Curbed Boston reports the locals also wanted more parking out of any changes.)
Developer Bruce Daniel originally wanted to tear down the church, but was unable to overcome the community’s “sentimental feeling about that building,” he told the Boston Globe.
Plan B, which has been approved, will renovate the church into 29 condos while preserving St Augustine’s exterior. Construction is underway.
An even bolder reinvention is taking place at the former Holy Trinity German Catholic Church and rectory at 136 Shawmut Avenue, built in 1874, but vacant for the past five years. (The existing building is 32,945 sf., and its tower spires reach to approximately 110 feet. The land it sits on is 17,272 sf.)
In a letter it sent to the Boston Redevelopment Authority on March 19, the project’s architect, Finegold Alexander Architects, said it would clean, repair, and make limited modifications to the church’s existing Roxbury Puddingstone exterior. A new eight-story steel structure with glass curtain wall would be constructed along the existing walls of the church and contain 33 residential units within 57,904 sf of space.
The basement level will include 24 parking spaces, tenant support space, and a new access ramp from Shawmut Avenue. The main entry would be modified to permit accessibility, and the project will comply with city requirements with respect to groundwater.
One-, two-, and three-bedroom condos would range in size from 411 to 3,027 sf.
The Building Team on their proposed project includes New Boston Ventures (owner/developer), Boston Survey (survey consultant), HW Moore Associates (CE), McNamara Salvia (SE), WSP (MEP), and Kyle Zick Landscape Architecture (Landscape Architect).
Related Stories
| Mar 22, 2011
Mayor Bloomberg unveils plans for New York City’s largest new affordable housing complex since the ’70s
Plans for Hunter’s Point South, the largest new affordable housing complex to be built in New York City since the 1970s, include new residences for 5,000 families, with more than 900 in this first phase. A development team consisting of Phipps Houses, Related Companies, and Monadnock Construction has been selected to build the residential portion of the first phase of the Queens waterfront complex, which includes two mixed-use buildings comprising more than 900 housing units and roughly 20,000 square feet of new retail space.
| Mar 17, 2011
Perkins Eastman launches The Green House prototype design package
Design and architecture firm Perkins Eastman is pleased to join The Green House project and NCB Capital Impact in announcing the launch of The Green House Prototype Design Package. The Prototype will help providers develop small home senior living communities with greater efficiency and cost savings—all to the standards of care developed by The Green House project.
| Mar 11, 2011
Renovation energizes retirement community in Massachusetts
The 12-year-old Edgewood Retirement Community in Andover, Mass., underwent a major 40,000-sf expansion and renovation that added 60 patient care beds in the long-term care unit, a new 17,000-sf, 40-bed cognitive impairment unit, and an 80-seat informal dining bistro.
| Mar 11, 2011
Mixed-income retirement community in Maryland based on holistic care
The Green House Residences at Stadium Place in Waverly, Md., is a five-story, 40,600-sf, mixed-income retirement community based on a holistic continuum of care concept developed by Dr. Bill Thomas. Each of the four residential floors houses a self-contained home for 12 residents that includes 12 bedrooms/baths organized around a common living/social area called the “hearth,” which includes a kitchen, living room with fireplace, and dining area.
| Mar 11, 2011
Texas A&M mixed-use community will focus on green living
HOK, Realty Appreciation, and Texas A&M University are working on the Urban Living Laboratory, a 1.2-million-sf mixed-use project owned by the university. The five-phase, live-work-play project will include offices, retail, multifamily apartments, and two hotels.
| Mar 1, 2011
How to make rentals more attractive as the American dream evolves, adapts
Roger K. Lewis, architect and professor emeritus of architecture at the University of Maryland, writes in the Washington Post about the rising market demand for rental housing and how Building Teams can make these properties a desirable choice for consumer, not just an economically prudent and necessary one.
| Feb 15, 2011
New Orleans' rebuilt public housing architecture gets mixed reviews
The architecture of New Orleans’ new public housing is awash with optimism about how urban-design will improve residents' lives—but the changes are based on the idealism of an earlier era that’s being erased and revised.
| Feb 11, 2011
Chicago high-rise mixes condos with classrooms for Art Institute students
The Legacy at Millennium Park is a 72-story, mixed-use complex that rises high above Chicago’s Michigan Avenue. The glass tower, designed by Solomon Cordwell Buenz, is mostly residential, but also includes 41,000 sf of classroom space for the School of the Art Institute of Chicago and another 7,400 sf of retail space. The building’s 355 one-, two-, three-, and four-bedroom condominiums range from 875 sf to 9,300 sf, and there are seven levels of parking. Sky patios on the 15th, 42nd, and 60th floors give owners outdoor access and views of Lake Michigan.
| Feb 11, 2011
Sustainable community center to serve Angelinos in need
Harbor Interfaith Services, a nonprofit serving the homeless and working poor in the Harbor Area and South Bay communities of Los Angeles, engaged Withee Malcolm Architects to design a new 15,000-sf family resource center. The architects, who are working pro bono for the initial phase, created a family-centered design that consolidates all programs into a single building. The new three-story space will house a resource center, food pantry, nursery and pre-school, and administrative offices, plus indoor and outdoor play spaces and underground parking. The building’s scale and setbacks will help it blend with its residential neighbors, while its low-flow fixtures, low-VOC and recycled materials, and energy-efficient mechanical equipment and appliances will help it earn LEED certification.
| Feb 11, 2011
Apartment complex caters to University of Minnesota students
Twin Cities firm Elness Swenson Graham Architects designed the new Stadium Village Flats, in the University of Minnesota’s East Bank Campus, with students in mind. The $30 million, six-story residential/retail complex will include 120 furnished apartments with fitness rooms and lounges on each floor. More than 5,000 sf of first-floor retail space and two levels of below-ground parking will complete the complex. Opus AE Group Inc., based in Minneapolis, will provide structural engineering services.


