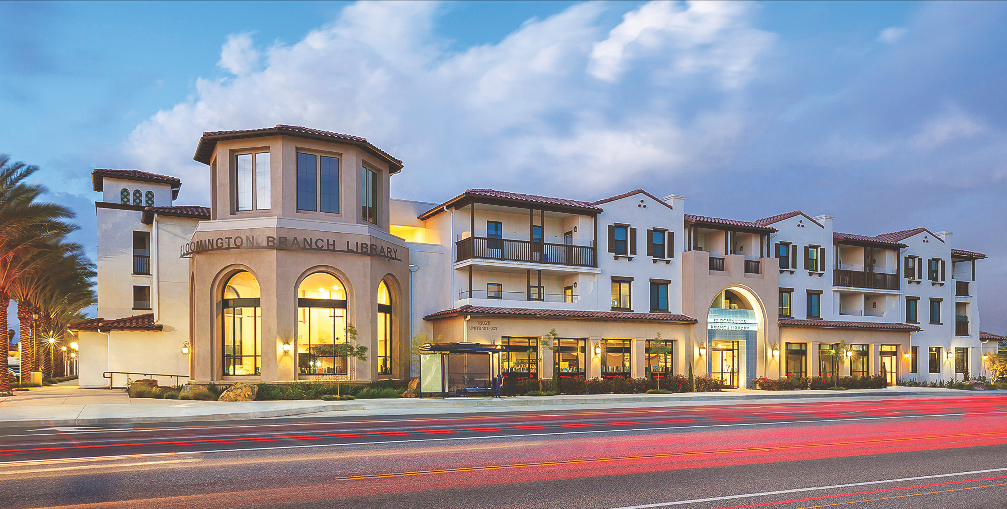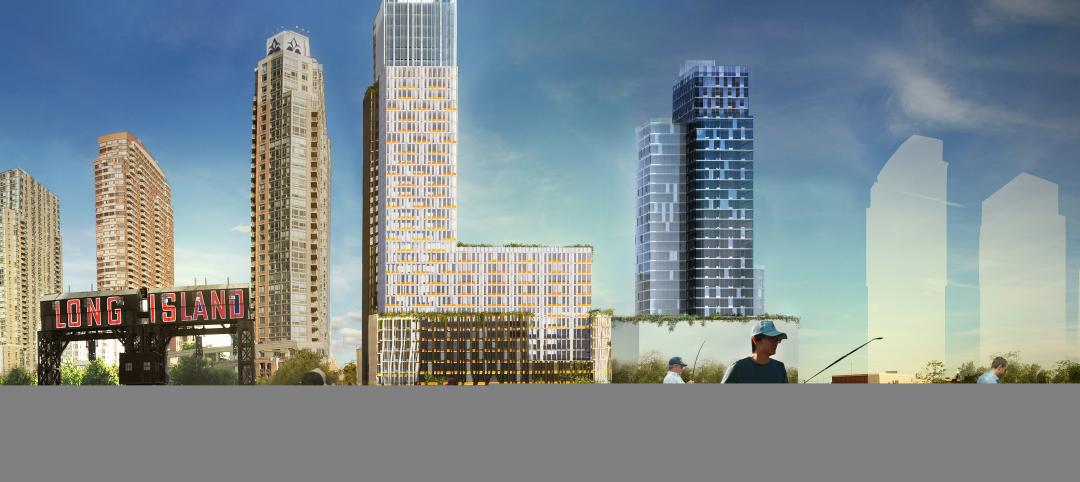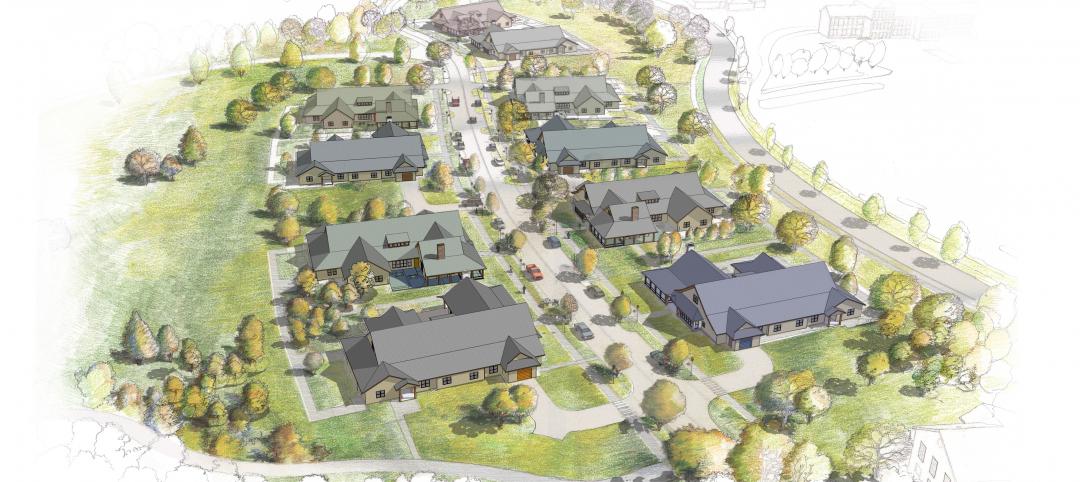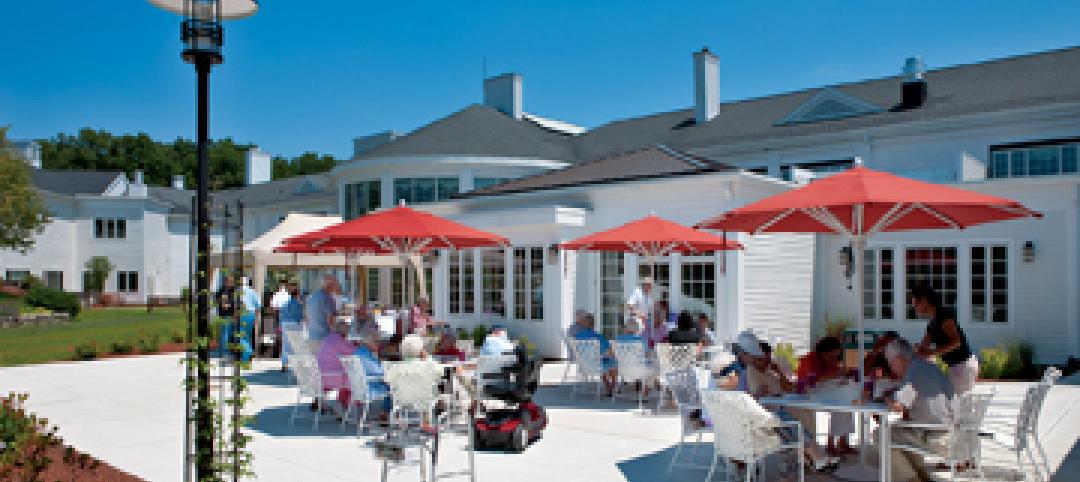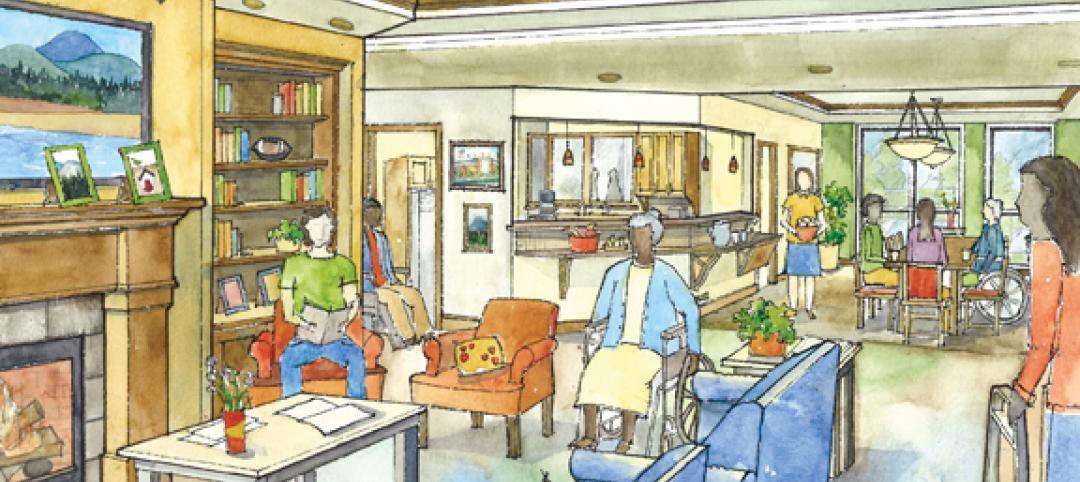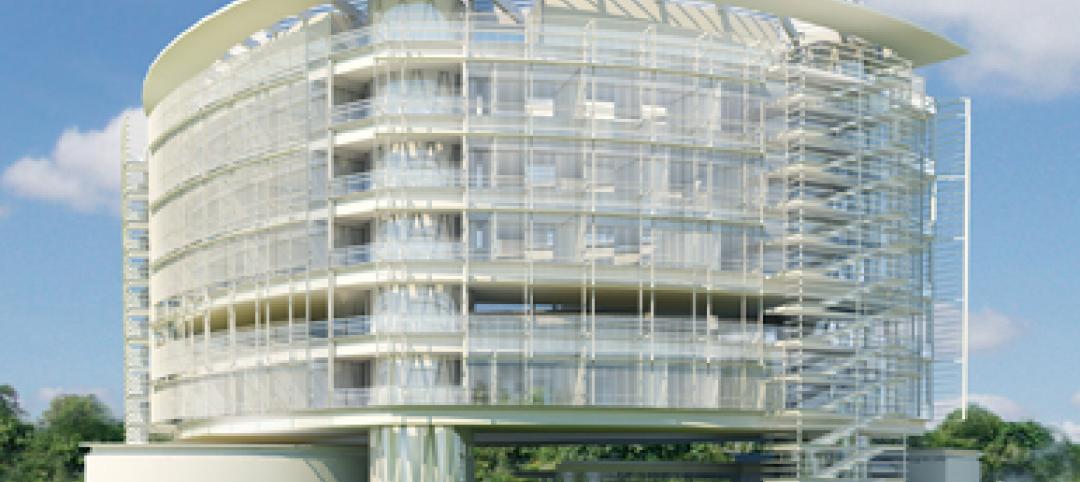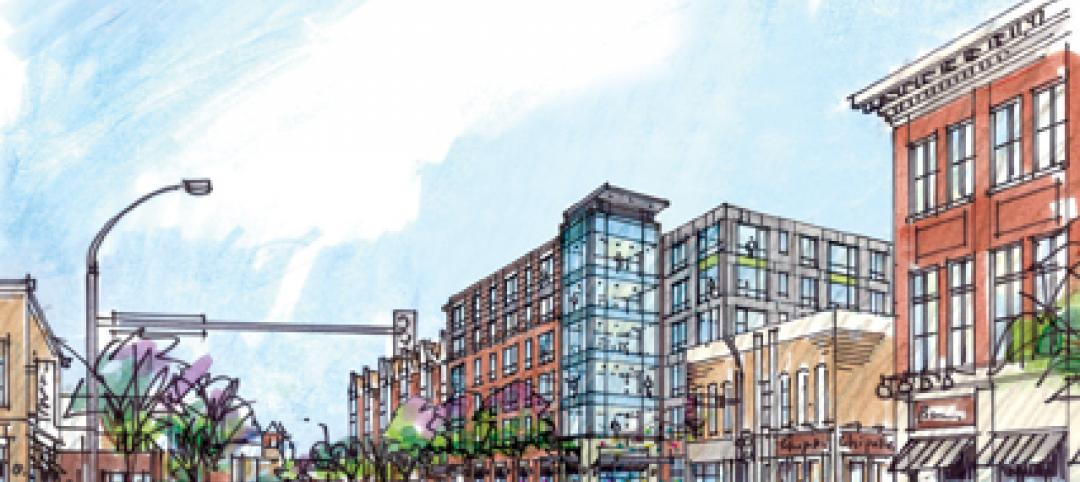Mixed use. You know how it works: Stack a couple of hundred apartments two or three stories high, throw in some ground-floor commercial space, and—voila!—you’ve built your very own mixed-use complex. It’s a simple real estate formula that has worked for decades.
But what if you wanted to take mixed use to the next level? What if your next such venture also addressed chronic social problems, like housing the homeless? What if you designed it to provide a multigenerational community of seniors and families with children? And what if your mixed-use enterprise became the centerpiece of a much grander strategy to attract private-sector investment to previously neglected urban neighborhoods?
That’s what San Bernardino County, Calif., is striving for with the redevelopment of an unincorporated area known as Bloomington. Hemmed in by Riverside County and the cities of Fontana and Rialto, and sliced in two by the I-10 freeway and Union Pacific rail tracks, this 355-acre pocket, once a center of citrus, onion, and boysenberry farming, is today a hodge-podge of modest homes, vehicle-repair shops, mobile home parks, self-storage lockups, vacant lots, 16 churches, and 15 schools—11 public, four private. It’s made up largely of younger Latino families, many of whose breadwinners work in the region’s trucking and shipping sector or at one of the two nearby medical centers, Kaiser Permanente Fontana and Arrowhead Regional.
Here, the county and its development partners have turned nine acres along the main drag, Valley Boulevard, into affordable housing for seniors, families, residents with special needs, and the homeless. They’ve pumped in much-needed community resources, beautified the dreary streetscape, and beefed up the outdated infrastructure—all in the service of a comprehensive strategy designed to attract private-sector dollars to underserved neighborhoods in the county.
But before we get too deep into Bloomington’s story, let’s step back to gain some perspective on San Bernardino County itself.
SEARCHING FOR A COUNTYWIDE VISION
San Bernardino County and its neighbor to the south, Riverside County, form California’s vast Inland Empire, the logistics capital of the West. San Bernardino County holds the distinction of being America’s largest county by area—20,105 square miles—bigger than New Jersey, Connecticut, Delaware, and Rhode Island combined. It encompasses 24 cities and towns, and its 2,140,096 residents (half of whom identify as Hispanic or Latino) make it California’s fifth most-populated county. The poverty rate is 17.6%, significantly greater than the 12.7% rate nationally.
When the foreclosure crisis hit in 2007-2008, San Bernardino County was fortunate to have sufficient reserves to balance its budget and avoid laying off employees or cutting public services. But many of the county’s school districts, cities, and towns fared less well. The worst of these was the county seat, the city of San Bernardino, which eventually had to file for bankruptcy.
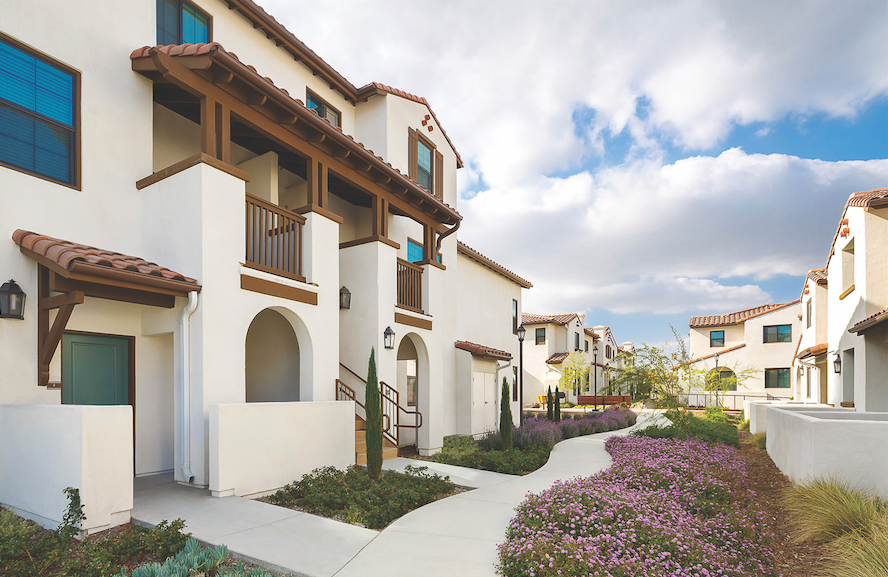
Withee Malcolm Architects and Site Design Studio created pedestrian-safe pathways with seniors and children in mind. Native plantings contributed to the complex earning GreenPoint certification. Photo: Cristian Costa, Costa Photography
Two years into the recession, however, the downward projection of county finances raised concern among some county board members. Equally grave was the sense that the county was treading water when it came to addressing chronic problems like job creation and economic opportunity. In late 2009, the five-person Board of Supervisors fired the County Administrative Officer and went in search of a new manager.
They didn’t have to look far to find their man. Gregory C. Devereaux had put together a gold-plated résumé as top executive in Fontana and more recently in Ontario. In February 2010, Devereaux accepted a 10-year contract as County CEO.
One of the board’s first directives to the new CEO was to create a strategic road map for the county. Based on input from residents, the business community, and officials from the county’s cities and towns, the “Countywide Vision” laid out an aggressive agenda for public safety, education, housing, infrastructure, jobs, economic development, the environment, wellness, and quality of life.
The Board of Supervisors issued the vision statement on June 30, 2011, the day after the state legislature, reeling from the drain on tax revenues caused by the foreclosure crisis, dissolved California’s 400-plus local redevelopment agencies and directed all property tax revenues to pay current obligations such as bonds. With a stroke of Governor Jerry Brown’s pen, San Bernardino County lost millions in redevelopment dollars.
Undaunted, Devereaux charged his newly reorganized housing and development departments with implementing the Countywide Vision’s goal of attracting private-sector investment to the county’s unincorporated areas—neighborhoods like Bloomington that for years had played second fiddle to its incorporated cities and towns in the scramble for federal and state dollars.
County staff cataloged a detailed list of potential funding sources—community development block grants, redevelopment housing set-aside bond funds, the HOME Investment Partnerships Program, and the Neighborhood Stabilization Program, as well as California’s Mental Health Services Act Housing Program, which provides money for housing those needing behavioral health services, including the homeless.
The staff also reached out to the public for input. “We had a very active school board and a superintendent who saw education as a route to revitalization,” said Dena Fuentes, Deputy Executive Officer in the county’s Community Development & Housing Agency. They documented strong public support for a new library to replace a small branch that was housed in a storefront. And they confirmed the acute demand for affordable housing among the county’s homeless (1,866, according to a recent tally), those with behavioral health conditions, seniors, and families of the working poor.
In 2013, the county issued an RFP to developers for a nine-acre industrial district on Valley Boulevard that would serve as a test bed for “concentrated reinvestment”—a carefully orchestrated strategy to use public funds to generate private-sector development in targeted areas. “We were looking for a development partner who could get us through design, entitlements, and the tax credits, who had relationships with the banks, and who could operate the property to our expectations,” said Fuentes.
Six teams replied. Related California, backed by a guarantee from its parent corporation in New York and allied with its long-time design partner, Withee Malcolm Architects, won the day. Working with Devereaux’s staff, the team came up with a development concept that “set a new standard” for San Bernardino County, said Stan Smith, Vice President, Related California.
The concept: Provide an “intergenerational” mix of housing for families, seniors, and those with special needs, supplemented by a mix of community, educational, and social services, topped with extensive infrastructure improvements and beautification. As Fuentes put it, “We were going for critical mass, to create the biggest impact from the available funds.”
Most in Bloomington greeted the plan with enthusiasm, but some long-time residents were skeptical—with good reason. “They told us, You’ve been promising to invest in Bloomington for years, but nothing’s ever happened,” said Fuentes. “We said, Don’t worry, you’re probably going to see more activity, and more traffic delays from construction [laughs], than you ever wanted to see.”
Thus was born Bloomington Grove and Lillian Court.
TURNING THE VISION INTO ACTION
Anchored on Valley Boulevard, the three-story complex opened in two phases, starting in 2016. Lillian Court, consisting of 70 one-bedroom apartments for seniors (55 and older), was built over a new 6,500-sf branch library. It has its own 2,200-sf senior center. Bloomington Grove is composed of 120 townhomes and family apartments, 11 of which are scattered throughout the property and serve the formerly homeless and families with special needs. There’s an office for the county’s Behavioral Health Department to provide confidential hands-on services to those families, plus a 2,625-sf classroom/community center and computer lab with an after-school program. Tenants pay no more than 30% of household income in rent. The waiting list tops two thousand.
The site plan for the project revolved around the public library. “The branch library was a big deal for the community,” said Dan R. Withee, AIA, LEED AP BD+C, Partner, Withee Malcolm Architects.
But a public library needs public parking and bus turnouts, and Related California also required gated parking for seniors in its projects. “We created a main entrance off Valley Boulevard for the Lillian Court parking area, and the families have their own entrance to their parking,” said Withee. Covered parking—in the form of carports—was pushed to the perimeter so that children would not have to cross a driveway to get around the project—an important safety consideration, said Withee. The carports and Lillian Court roof were covered with solar panels, which generate power for the library.
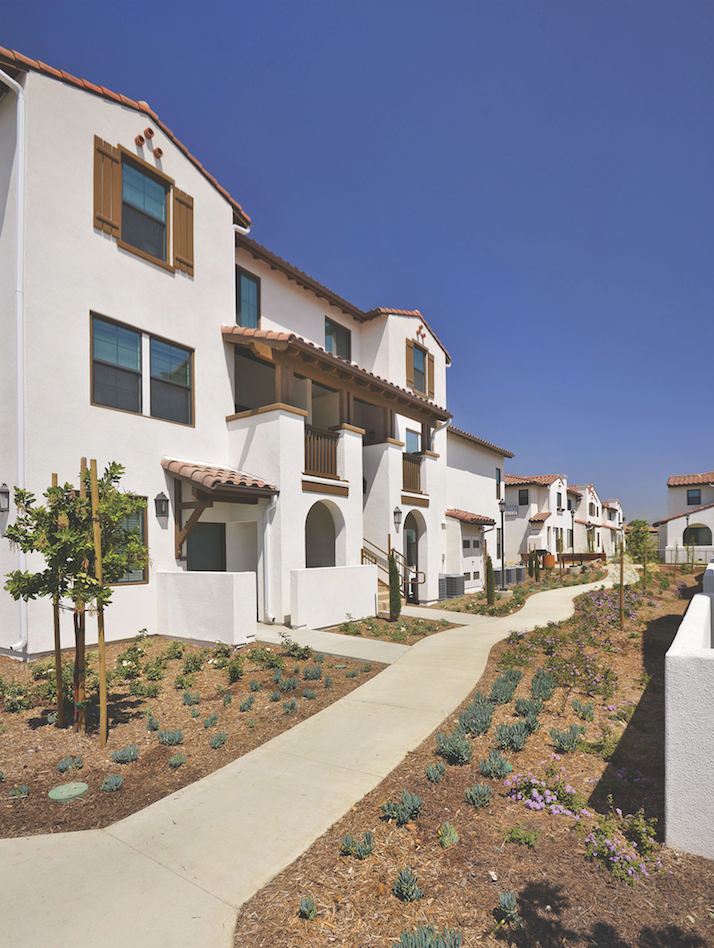
Photo: Cristian Costa, Costa Photography
After a series of public meetings the community helped pick the design vocabulary for the project—a traditional California Mission look. Even with that guidance, said Withee, designing affordable housing can be tricky. “You can’t make it look like the Ritz-Carlton or there would be resentment from the taxpayers,” he said. “But you want to make it not look like affordable housing, so that the community takes pride in it.”
That’s what Related California’s Smith was aiming for. “You’d have no idea this project was affordable housing,” he said. “We just pulled out all the stops. Because we own and maintain our properties”—as Related will do here for 55 years—“we use high-quality, durable materials.” Withee, who has worked with the developer for two decades, said Related is also “very careful to give the client more than they promised.”
The project team grappled with Bloomington’s decrepit infrastructure, which was 50 or 60 years behind the times. A new 12-inch line was laid to bring in water from nearby Fontana, and a two-million-gallon water tank was added. An 18-inch sewer connecting to the city of Rialto’s sanitary sewer system replaced the septic tanks that were once the only means of sanitation. Bigger drains were installed to control stormwater flooding.
The off-putting streetscape received intense improvement. Overhead utility lines were buried. Valley Boulevard was widened; a pedestrian street signal was added. Landscaping was upgraded with native plantings. “We were setting a precedent: to make a really strong case for good development on this street,” said Withee.
So far, the county has invested $65.5 million in Bloomington Grove and Lillian Court, which it now calls Affordable Bloomington. The project has already won a SAGE Award (Silver) for Best 55+ Special Needs Community and two Gold Nugget Awards: Best Affordable Housing Community (<30 units/acre) and Best Affordable Senior Housing Community.
WILL MIXING THE GENERATIONS WORK?
Greg Devereaux retired last June, but the Board of Supervisors and Devereaux’s successor, Gary McBride, the county’s veteran CFO, are forging ahead with the Countywide Vision. The search is on to find the money for yet another phase of family housing in Bloomington Grove. The county also plans to close an unsafe six-acre park that abuts the I-10 freeway and build a new park adjacent to Bloomington Grove.
It’s probably too early to judge whether the “intergenerational” component will have its desired effect. Withee, whose firm has completed three other mixed-generation projects, said, “They work, but you have to be careful. Seniors like to keep their space private.” Lillian Court’s pedestrian paths were designed so that seniors can enter the family space, but the reverse is not the case.
Based on my interviews with a few tenants, I got the impression that residents are going out of their way to be friendly and courteous, but the hoped-for kumbaya mashup of seniors and young families has a ways to go. Most of the tenants have been living there for only a year or so. Overcoming these completely understandable social restraints will take time.
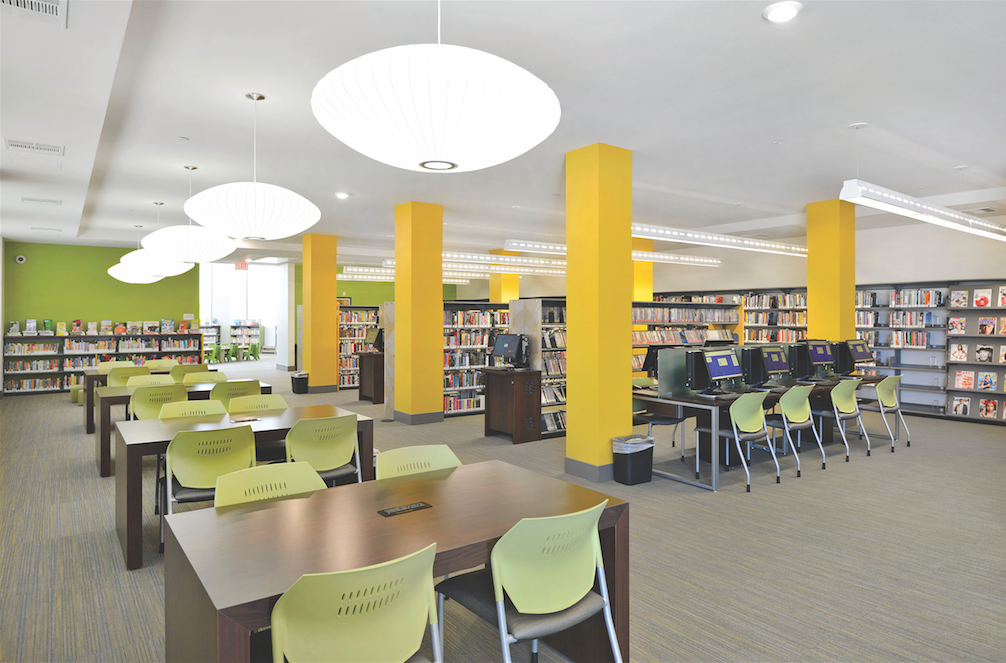
Photo: Cristian Costa, Costa Photography
Then there’s the larger question of whether the county’s investment will attract private dollars to Bloomington. Again, too soon to tell. “From my experience of 30 years in the housing game, it may take 10, 20 years, maybe more,” said Fuentes. But apparently county officials think the Bloomington experiment has legs. In March 2017, the Board of Supervisors issued its “Valley Corridor Specific Plan,” a 130-page plan that further defines its strategy of bringing concentrated reinvestment to other neighborhoods along Valley Boulevard.
Withee is convinced the scheme will start generating economic gains, and relatively fast. “We did a project like this in Glendale, and within two years, every one of the surrounding properties was spending money on improvements.”
PROJECT TEAM | BLOOMINGTON GROVE & LILLIAN COURT
DEVELOPER Related California with LaBarge Industries and Bloomington Housing Partners LP (San Bernardino County) ARCHITECT Withee Malcolm Architects INTERIOR DESIGNER Mannigan Design LANDSCAPE ARCHITECT Site Design Studios GENERAL CONTRACTOR Portrait Construction
PRODUCTS SPECIFIED FOR THIS PROJECT For a list of major products and systems specified go to: BDCnetwork.com/BloomingtonProducts.
MEET THE RESIDENTS
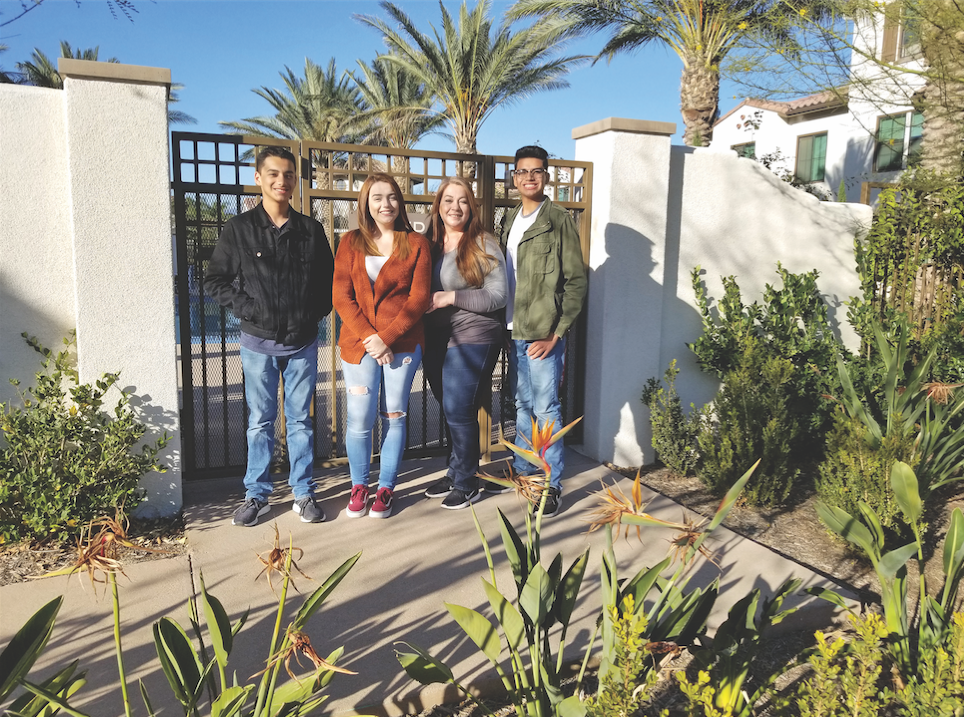
Left to right: Ivan, Italy, Wendy, and Isaac Aguilar
The Aguilars: “A good, clean living environment”
A year ago, Wendy Aguilar found herself on disability and unable to work. She lost her apartment, and she and her three teenage children wound up in a single bedroom in her sister’s house.
She entered the lottery for new housing and “got lucky,” she said. The family now has a two-level townhome with three bedrooms and 2½ baths. She recovered from her injury, got a new job, and pays 30% of her paycheck for rent. “I moved here with nothing,” she said. “I don’t have a bed yet, but I’ll fill the place with furniture soon.”
She calls Bloomington Grove “a good, clean living environment.” The office staff is “very friendly, and they treat me with respect.” She’s beginning to meet other residents she bumps into in the laundry room.
Aguilar is relieved that the complex is gated. “I don’t have to worry about anyone coming to our door unexpectedly, especially for my daughter,” she said.
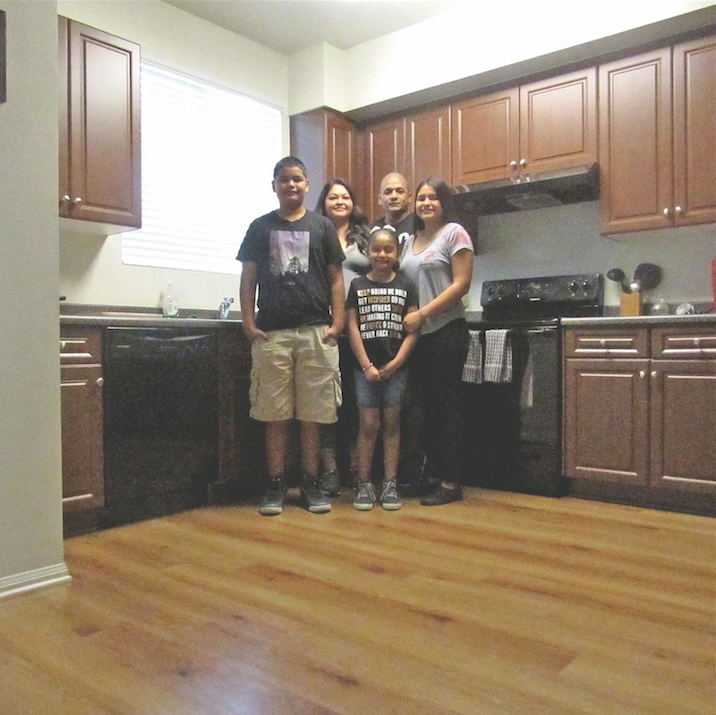
Left to right: Jayden, Veronica, Aaliyah, Joe, and Zaria Espinoza
The Espinozas: “Great place to raise a family”
Joe and Veronica Espinoza and their three children—daughters Zaria and Aaliyah and son Jayden—were living in a two-bedroom apartment in Colton when they heard about Bloomington Grove from Veronica’s sister. “We were on the waiting list for maybe a couple of weeks, and they gave us a call,” said Joe.
The Espinozas have a bi-level, three-bedroom, 2½-bath townhome. “The master bedroom has its own bath and walk-in closet, and the kids’ bedrooms have nice-size closets,” said Joe, a Medical Assistant at Arrowhead Regional Medical Center. They love the carpeting and the hardwood flooring in the kitchen, too.
“I take my kids to the library,” he said. The management holds occasional functions at the holidays, and that provides an opportunity to interact with the neighbors. “It’s a great place to raise your family,” he said. “The kids love it, my wife loves it. What more can you ask for?”
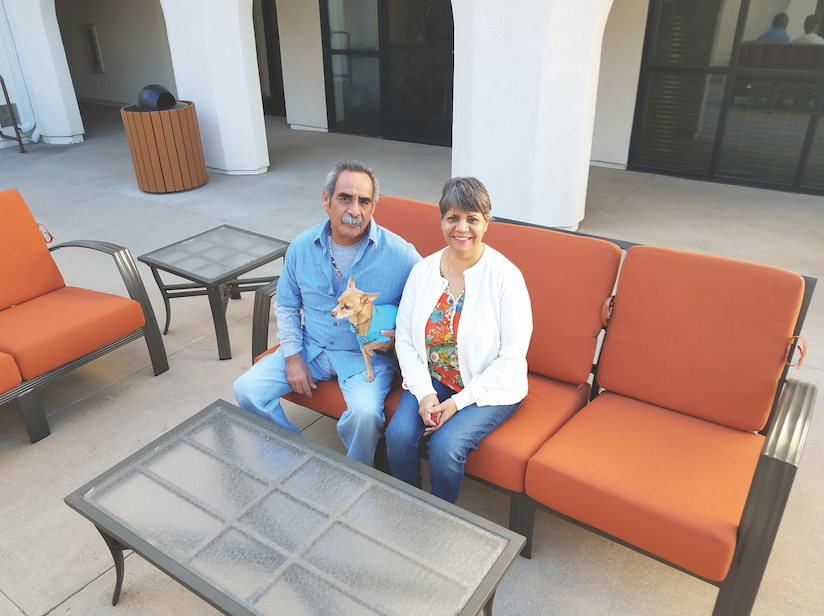
Efren and Martha Lazcano (and Juanito)
The Lazcanos: “Lots of space” for senior couple
Efren and Martha Lazcano, who have been married 39 years, live in a third-floor, one-bedroom apartment above the branch library at Lillian Court with their Chihuahua “Juanito,” Efren’s accommodation dog. “He’s my buddy,” said Efren, who is on disability; Martha takes care of their two grandchildren during the week so her daughter can work.
“It’s a lot of space for us,” said Efren. Martha’s favorite space is the kitchen: “I have a lot of cabinets for the dishes.” Her husband sometimes cooks—“He worked at Olive Garden, and he’s good with Italian food,” she said—but “he makes a mess, and I have to clean it up.”
The apartment has a dishwasher, but she’s never turned it on. Nor does she go to the branch library. “I tried, but I don’t know how to use it,” she said. Other women at Lillian Court have invited her to play bingo, but she keeps her distance. “I just try to be friendly, but I like my privacy,” she says. “I’m busy. I don’t have time.”
Photos: Selina Calderon, Bloomington Apartments
Related Stories
| Mar 22, 2011
Mayor Bloomberg unveils plans for New York City’s largest new affordable housing complex since the ’70s
Plans for Hunter’s Point South, the largest new affordable housing complex to be built in New York City since the 1970s, include new residences for 5,000 families, with more than 900 in this first phase. A development team consisting of Phipps Houses, Related Companies, and Monadnock Construction has been selected to build the residential portion of the first phase of the Queens waterfront complex, which includes two mixed-use buildings comprising more than 900 housing units and roughly 20,000 square feet of new retail space.
| Mar 17, 2011
Perkins Eastman launches The Green House prototype design package
Design and architecture firm Perkins Eastman is pleased to join The Green House project and NCB Capital Impact in announcing the launch of The Green House Prototype Design Package. The Prototype will help providers develop small home senior living communities with greater efficiency and cost savings—all to the standards of care developed by The Green House project.
| Mar 11, 2011
Renovation energizes retirement community in Massachusetts
The 12-year-old Edgewood Retirement Community in Andover, Mass., underwent a major 40,000-sf expansion and renovation that added 60 patient care beds in the long-term care unit, a new 17,000-sf, 40-bed cognitive impairment unit, and an 80-seat informal dining bistro.
| Mar 11, 2011
Mixed-income retirement community in Maryland based on holistic care
The Green House Residences at Stadium Place in Waverly, Md., is a five-story, 40,600-sf, mixed-income retirement community based on a holistic continuum of care concept developed by Dr. Bill Thomas. Each of the four residential floors houses a self-contained home for 12 residents that includes 12 bedrooms/baths organized around a common living/social area called the “hearth,” which includes a kitchen, living room with fireplace, and dining area.
| Mar 11, 2011
Texas A&M mixed-use community will focus on green living
HOK, Realty Appreciation, and Texas A&M University are working on the Urban Living Laboratory, a 1.2-million-sf mixed-use project owned by the university. The five-phase, live-work-play project will include offices, retail, multifamily apartments, and two hotels.
| Mar 1, 2011
How to make rentals more attractive as the American dream evolves, adapts
Roger K. Lewis, architect and professor emeritus of architecture at the University of Maryland, writes in the Washington Post about the rising market demand for rental housing and how Building Teams can make these properties a desirable choice for consumer, not just an economically prudent and necessary one.
| Feb 15, 2011
New Orleans' rebuilt public housing architecture gets mixed reviews
The architecture of New Orleans’ new public housing is awash with optimism about how urban-design will improve residents' lives—but the changes are based on the idealism of an earlier era that’s being erased and revised.
| Feb 11, 2011
Chicago high-rise mixes condos with classrooms for Art Institute students
The Legacy at Millennium Park is a 72-story, mixed-use complex that rises high above Chicago’s Michigan Avenue. The glass tower, designed by Solomon Cordwell Buenz, is mostly residential, but also includes 41,000 sf of classroom space for the School of the Art Institute of Chicago and another 7,400 sf of retail space. The building’s 355 one-, two-, three-, and four-bedroom condominiums range from 875 sf to 9,300 sf, and there are seven levels of parking. Sky patios on the 15th, 42nd, and 60th floors give owners outdoor access and views of Lake Michigan.
| Feb 11, 2011
Sustainable community center to serve Angelinos in need
Harbor Interfaith Services, a nonprofit serving the homeless and working poor in the Harbor Area and South Bay communities of Los Angeles, engaged Withee Malcolm Architects to design a new 15,000-sf family resource center. The architects, who are working pro bono for the initial phase, created a family-centered design that consolidates all programs into a single building. The new three-story space will house a resource center, food pantry, nursery and pre-school, and administrative offices, plus indoor and outdoor play spaces and underground parking. The building’s scale and setbacks will help it blend with its residential neighbors, while its low-flow fixtures, low-VOC and recycled materials, and energy-efficient mechanical equipment and appliances will help it earn LEED certification.
| Feb 11, 2011
Apartment complex caters to University of Minnesota students
Twin Cities firm Elness Swenson Graham Architects designed the new Stadium Village Flats, in the University of Minnesota’s East Bank Campus, with students in mind. The $30 million, six-story residential/retail complex will include 120 furnished apartments with fitness rooms and lounges on each floor. More than 5,000 sf of first-floor retail space and two levels of below-ground parking will complete the complex. Opus AE Group Inc., based in Minneapolis, will provide structural engineering services.


