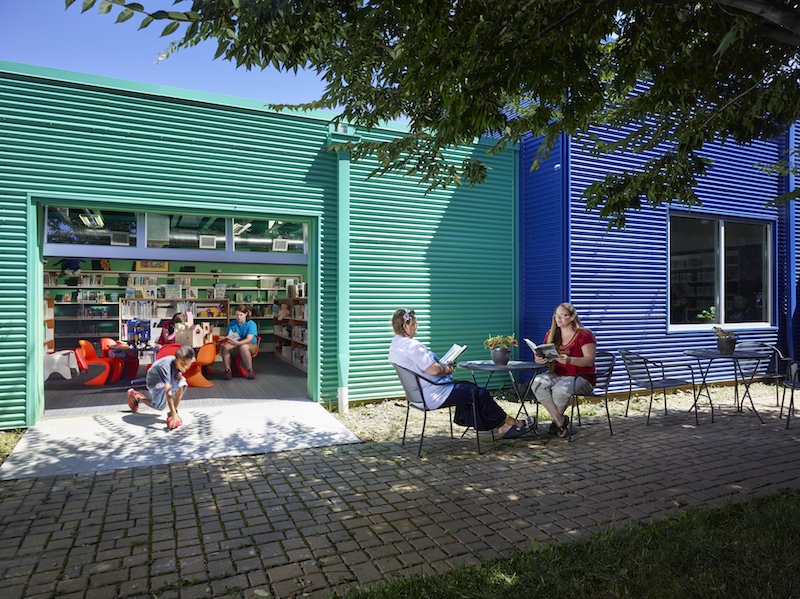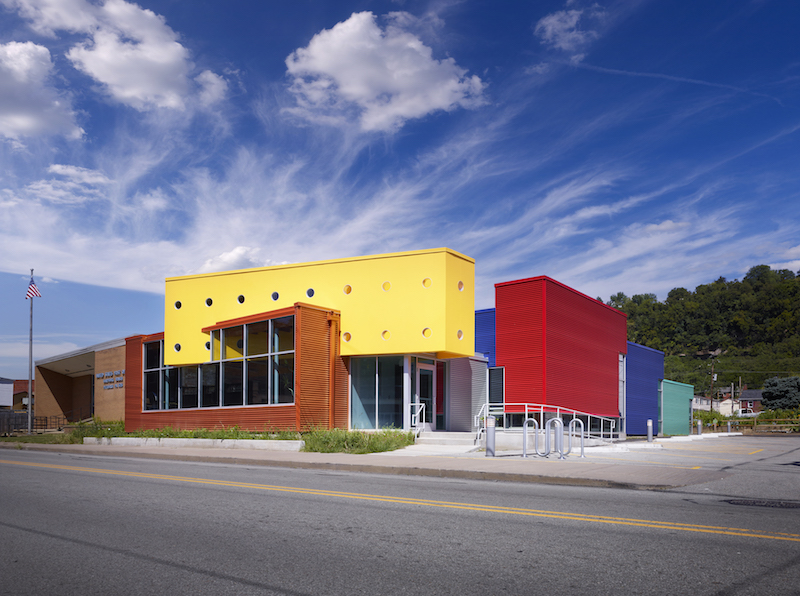The new Sharpsburg Community Library in Sharpsburg, Pa., is making a splash in this small town a few miles north of Pittsburgh. Instead of the one-story concrete block building library patrons previously frequented, they now have a vivid, multi-colored facility that has become a highlight of the town.
The architectural design, created by Front Studio Architects in Pittsburgh, offers an exterior featuring bold geometric shapes and bright colors. “It would be hard to miss the building’s new design,” said library director Kathy Amrhein. Front Studio principal Art Lubetz elaborated, saying, “Color is the easiest button to push to get an emotional response.”
Front Studio Architects initially was hired to design an addition on the back of the existing library building. “But it was such an unattractive structure that we just couldn’t do it. So we came up with the idea of literally surrounding the building with simple, elemental blocks that would be individually colored so that we would have this pulsating, dynamic structure,” Lubetz said.
Approximately 2,600 sq. ft. of PAC-CLAD 7/8” Corrugated Panels in five different colors was just what the design team was looking for. The .032” aluminum panels were finished in Copper Penny, Silver, Cardinal Red, Award Blue and Patina Green.

The decision to use metal as the primary exterior façade material was made fairly early in the design process. “As soon as we knew we wanted the building to be colorful, metal became the obvious choice for the exterior,” Lubetz said. “We had an extremely minimal budget for the project. PAC-CLAD corrugated metal would be the most economical, long-lasting material we could use. We got involved with Petersen because we like their colors. The contractor bid it out and the price was right.”
Durability and low maintenance were key factors, too. “The longevity of the product was important,” Lubetz said. “This is a little tiny library with little tiny budgets. We knew the PAC-CLAD corrugated wouldn’t require much attention in terms of maintenance. That’s another strong reason we used it.”
Installation of Petersen’s PAC-CLAD material was done by general contractor Franjo Construction in Pittsburgh. Project manager Skip Stein likes the look of the new building. “It certainly sets itself apart from the other construction in the area. It’s almost an amusement park appearance that the kids really like. The architect really did a nice job of mixing and matching the colors,” Stein said.
Corrugated metal continues to be a popular architectural material, Stein notes. “We see corrugated popping up all over the place. This job was relatively straightforward, although the building was irregular and didn’t have many 90-degree corners. That made installation of some of the outside corners a little challenging. But the corrugated really turned out great.”
Architect Lubetz agreed. “I couldn’t be happier with the way the project turned out. And the use of the PAC-CLAD had a lot to do with it,” he said.
The Petersen distributor on the project was Brock Associates in Pittsburgh.
Petersen is long-recognized for its PAC-CLAD metal standing seam roofing products, and also offers metal wall panels including exposed fastener panels, flush panels, composite wall panels, fascia and coping systems, and column covers. All provide the well-known Petersen quality and are available in full 70% PVDF finish in 45 colors on steel and aluminum. Most colors meet LEED, Energy Star and Cool Roof Rating Council certification requirements.
For more information on the complete line of Petersen metal products, call 800-PAC-CLAD or visit pac-clad.com.
Related Stories
| Aug 11, 2010
AAMA leads development of BIM standard for fenestration products
The American Architectural Manufacturers Association’s newly formed BIM Task Group met during the AAMA National Fall Conference to discuss the need for an BIM standard for nonresidential fenestration products.
| Aug 11, 2010
9 rooftop photovoltaic installation tips
The popularity of rooftop photovoltaic (PV) panels has exploded during the past decade as Building Teams look to maximize building energy efficiency, implement renewable energy measures, and achieve green building certification for their projects. However, installing rooftop PV systems—rack-mounted, roof-bearing, or fully integrated systems—requires careful consideration to avoid damaging the roof system.
| Aug 11, 2010
Pella introduces BIM models for windows and doors
Pella Corporation now offers three-dimensional (3D) window and door models for use in Building Information Modeling (BIM) projects by architects, designers, and others looking for aesthetically correct, easy-to-use, data-rich 3D drawings.
| Aug 11, 2010
AAMA developing product-based green certification program for fenestration
The American Architectural Manufacturers Association is working on a product-based green certification program for residential and commercial fenestration, the organization announced today. AAMA will use the results of a recent green building survey to help shape the program. Among the survey's findings: 77% of respondents reported a green certification program for fenestration would benefit the product selection process for their company.
| Aug 11, 2010
Seven tips for specifying and designing with insulated metal wall panels
Insulated metal panels, or IMPs, have been a popular exterior wall cladding choice for more than 30 years. These sandwich panels are composed of liquid insulating foam, such as polyurethane, injected between two aluminum or steel metal face panels to form a solid, monolithic unit. The result is a lightweight, highly insulated (R-14 to R-30, depending on the thickness of the panel) exterior clad...
| Aug 11, 2010
AIA Course: Enclosure strategies for better buildings
Sustainability and energy efficiency depend not only on the overall design but also on the building's enclosure system. Whether it's via better air-infiltration control, thermal insulation, and moisture control, or more advanced strategies such as active façades with automated shading and venting or novel enclosure types such as double walls, Building Teams are delivering more efficient, better performing, and healthier building enclosures.







