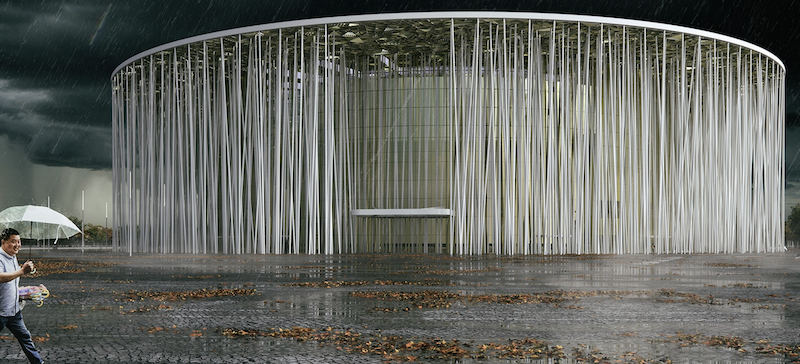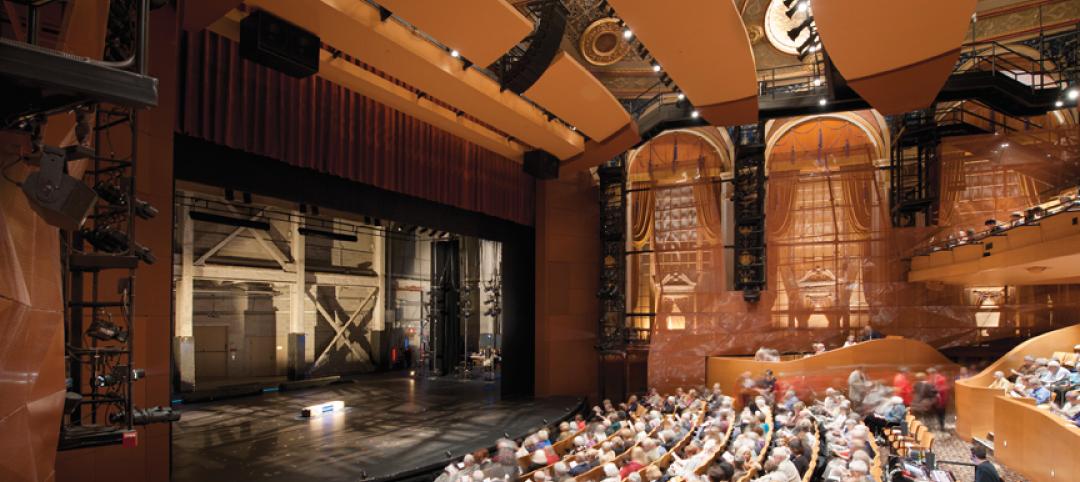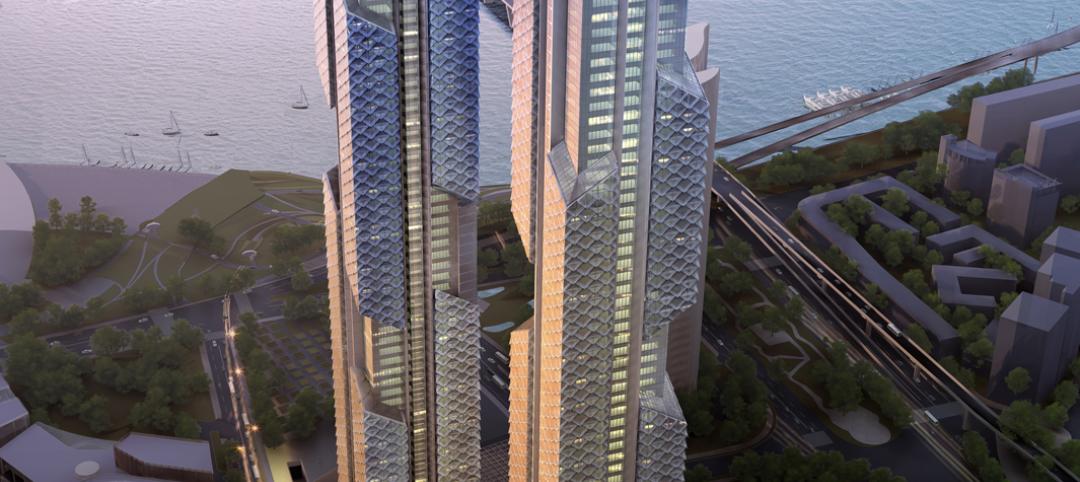Located in China’s Jiangsu Province, the recently opened Wuxi Show Theater takes its design inspiration from the Sea of Bamboo Park in Yixing, China’s largest bamboo forest.
The 2000-seat theater is composed of three primary elements: the columns, the shade canopy, and the building envelope. The slender white columns are positioned around the perimeter of the building to provide a screen between the building facade and the surrounding landscape as well as create an abstract impression of a bamboo forest. The shade canopy, which wraps around the building’s perimeter at roof level, represents the canopy of leaves at the top of a bamboo forest. It comprises various triangular bays containing rows of gold anodized aluminum louvres.
See Also: BIG unveils Downtown Brooklyn Public Realm vision
Each bay is oriented randomly to create shade patterns that fall across the building envelope throughout the day and to heighten the sense of variation when viewed from different angles. Each bay of louvres is supported on a triangular lattice structure that braces the tops of the columns and transfers their load into the primary structure of the building. From an environmental standpoint, the shade canopy and columns help passively lower the cooling load on the building.
Finally, the building envelope is composed of rendered and painted block-work and curtain wall glazing. The glazing is the full height of the building in and above the entrance lobby to provide maximum views into and out of the main public areas. White and gold stripes travel the full height of the building to mimic the “bamboo” columns and continue the forest of bamboo effect.
The completed theater will house a permanent water show by Franco Dragone.
Related Stories
| Oct 5, 2012
2012 Reconstruction Award Bronze Winner: DPR Construction, Phoenix Regional Office, Phoenix, Ariz.
Working with A/E firm SmithGroupJJR, DPR converted a vacant 16,533-sf one-time “adult-themed boutique” in the city’s reemerging Discovery Triangle into a LEED-NC Platinum office, one that is on target to be the first net-zero commercial office building in Arizona.
| Oct 4, 2012
2012 Reconstruction Awards Silver Winner: Allen Theatre at PlayhouseSquare, Cleveland, Ohio
The $30 million project resulted in three new theatres in the existing 81,500-sf space and a 44,000-sf contiguous addition: the Allen Theatre, the Second Stage, and the Helen Rosenfeld Lewis Bialosky Lab Theatre.
| Jun 22, 2012
Revitalization Efforts Advance in Hackensack, N.J.
Work progresses on Cultural and Performing Arts Center and Atlantic Street Park
| Jun 8, 2012
Chestnut Hill College dedicates Jack and Rosemary Murphy Gulati complex
Casaccio Yu Architects designed the 11,300-sf fitness and social complex.
| Jun 1, 2012
New BD+C University Course on Insulated Metal Panels available
By completing this course, you earn 1.0 HSW/SD AIA Learning Units.
| May 29, 2012
Reconstruction Awards Entry Information
Download a PDF of the Entry Information at the bottom of this page.
| May 24, 2012
2012 Reconstruction Awards Entry Form
Download a PDF of the Entry Form at the bottom of this page.
| May 14, 2012
Adrian Smith + Gordon Gill Architecture design Seoul’s Dancing Dragons
Supertall two-tower complex located in Seoul’s Yongsan International Business District.
| Apr 30, 2012
KBE Building completes renovation at the ConnCAT
The $1.2 million project consisted of a 16,000-sf interior renovation.
| Apr 19, 2012
KTGY Group’s Arista Uptown Apartments in Broomfield, Colo. completed
First of eight buildings highlights unique amenities.















