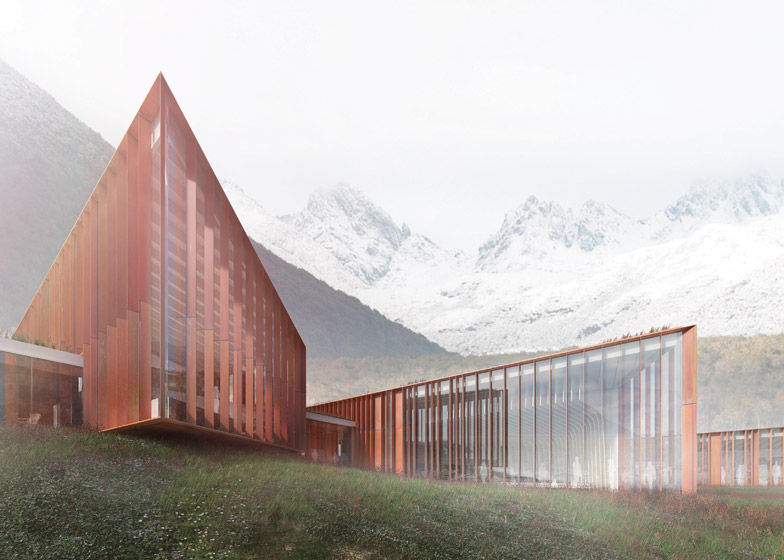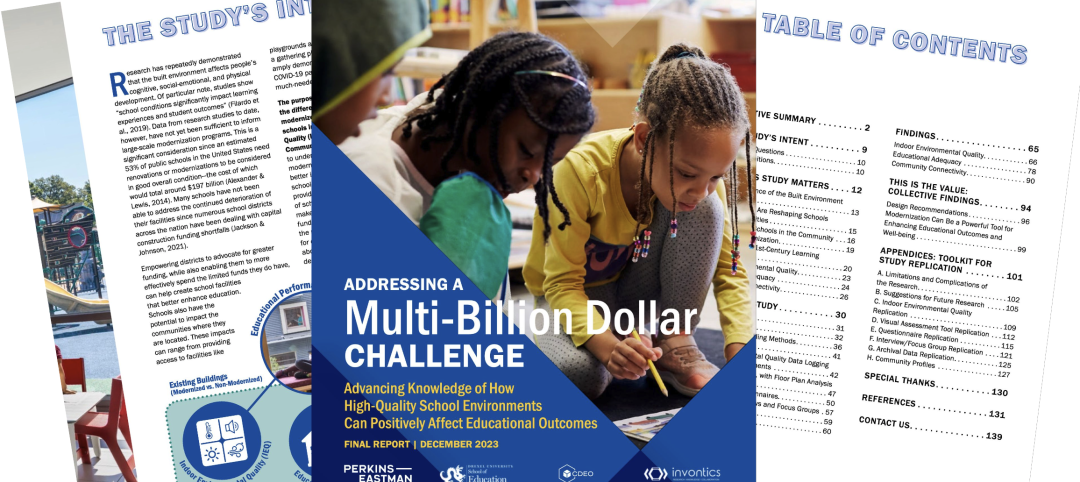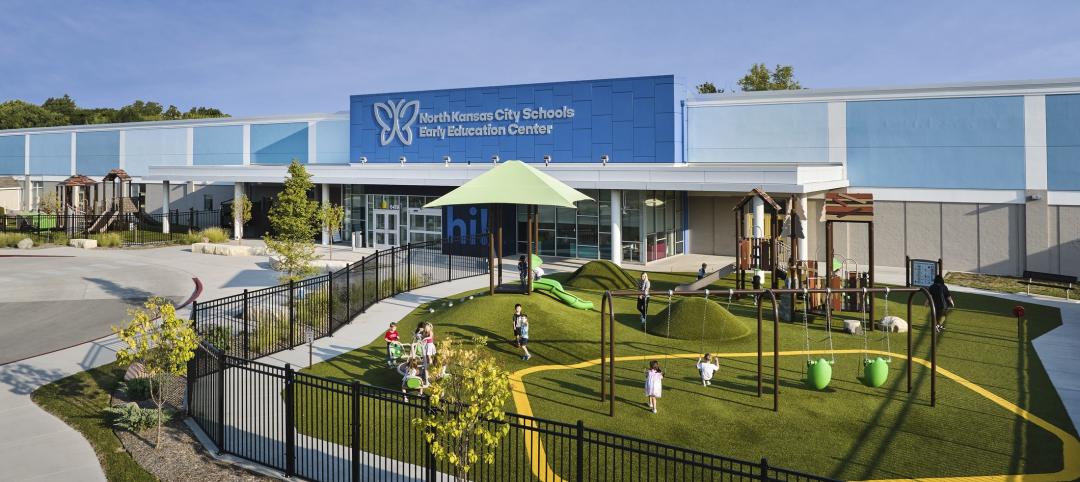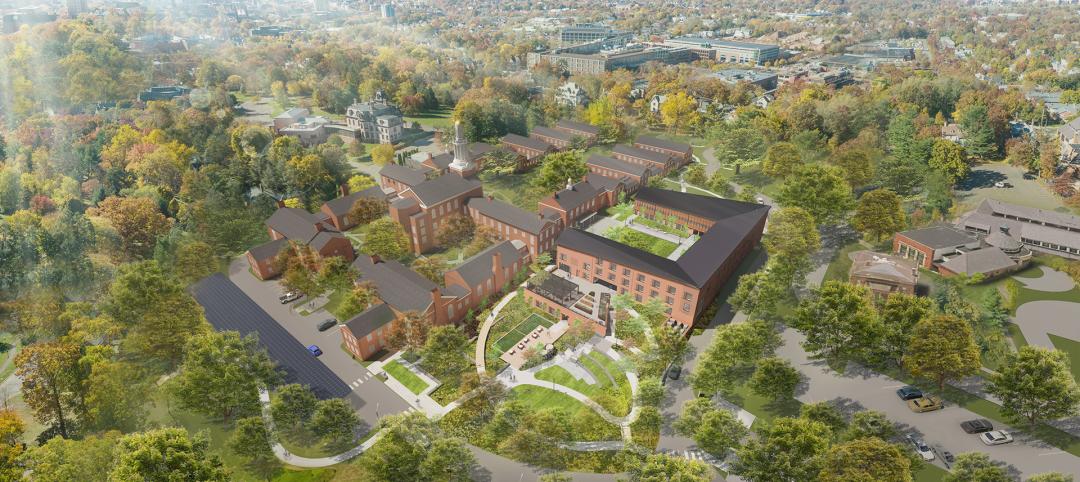Chile’s Regional Government has chosen New York-based Ennead Architects and local architects Cristian Sanhuerza and Cristian Ostertag to design a research center near Cape Horn, the southernmost headland of the Tierra del Fuego archipelago of southern Chile.
The purpose of the Cape Horn Sub-Antarctic Research Center will be to promote study and ecological tourism in this ecologically diverse, albeit remote and sparsely populated, region, which includes a temperate rainforest. “It’s about as far south as you can get without going to Antarctica,” says Richard Olcott, a Principal at Ennead, reports Dezeen.
The site where the research center will be built is within the UNESCO Cape Horn Biosphere Reserve in Puerto Williams.
The research facility is a collaborative venture among the University of Magallanes, the Institute of Ecology and Biodiversity, the Omoro Foundation in Chile, and the University of North Texas. The center will house the Biocultural Research and Conservation Program led by Dr. Ricardo Rozzi, a native Chilean who is a professor at North Texas.
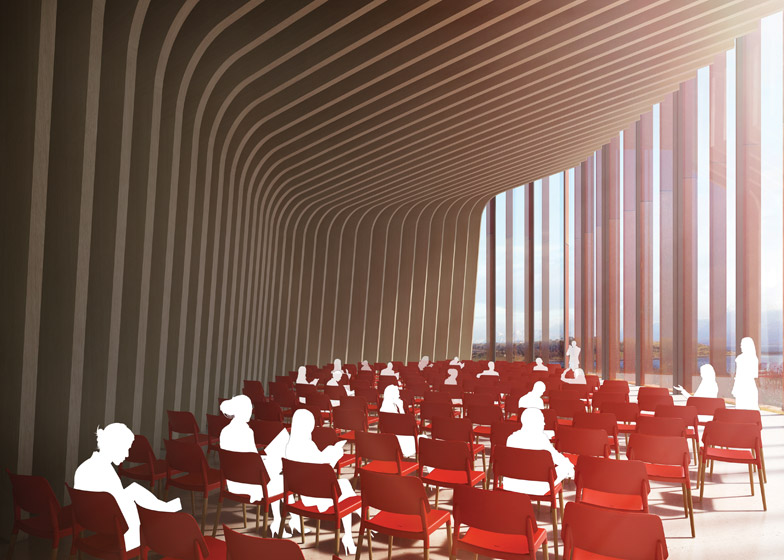
Ennead’s recent commercial projects include the Natural History Museum in Salt Lake City, the Standard Hotel near New York City’s High Line, and the renovation and expansion of Yale’s Art Gallery.
The research center’s exterior will be constructed with maintenance-free Corten steel that forms a self-sealing layer of rust around the structure. The interior’s auditorium will be wrapped in wood, which Olcott suggests would be a bit like the inside of a boat.
Ennead says there will be three programs at the center: education, sustainable tourism, and subantarctic transdisciplinary research, each with its own pavilion. The center will also include a lecture hall and café, exhibition space, and apartments for visiting researchers.
The project should be completed by 2017.
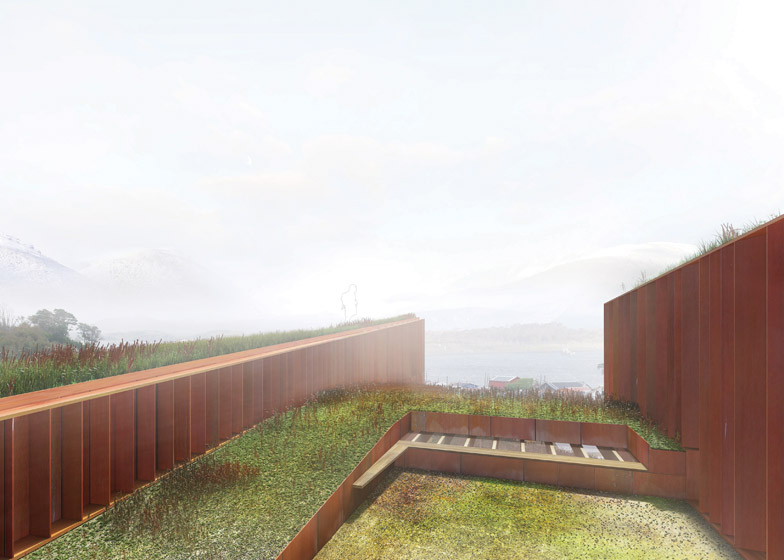
Related Stories
K-12 Schools | Mar 18, 2024
New study shows connections between K-12 school modernizations, improved test scores, graduation rates
Conducted by Drexel University in conjunction with Perkins Eastman, the research study reveals K-12 school modernizations significantly impact key educational indicators, including test scores, graduation rates, and enrollment over time.
K-12 Schools | Feb 29, 2024
Average age of U.S. school buildings is just under 50 years
The average age of a main instructional school building in the United States is 49 years, according to a survey by the National Center for Education Statistics (NCES). About 38% of schools were built before 1970. Roughly half of the schools surveyed have undergone a major building renovation or addition.
Performing Arts Centers | Feb 27, 2024
Frank Gehry-designed expansion of the Colburn School performing arts center set to break ground
In April, the Colburn School, an institute for music and dance education and performance, will break ground on a 100,000-sf expansion designed by architect Frank Gehry. Located in downtown Los Angeles, the performing arts center will join the neighboring Walt Disney Concert Hall and The Grand by Gehry, forming the largest concentration of Gehry-designed buildings in the world.
Construction Costs | Feb 22, 2024
K-12 school construction costs for 2024
Data from Gordian breaks down the average cost per square foot for four different types of K-12 school buildings (elementary schools, junior high schools, high schools, and vocational schools) across 10 U.S. cities.
K-12 Schools | Feb 13, 2024
K-12 school design trends for 2024: health, wellness, net zero energy
K-12 school sector experts are seeing “healthiness” for schools expand beyond air quality or the ease of cleaning interior surfaces. In this post-Covid era, “healthy” and “wellness” are intersecting expectations that, for many school districts, encompass the physical and mental wellbeing of students and teachers, greater access to outdoor spaces for play and learning, and the school’s connection to its community as a hub and resource.
K-12 Schools | Jan 25, 2024
Video: Research-based design for K-12 schools
Two experts from national architecture firm PBK discuss how behavioral research is benefiting the design of K-12 schools in Texas, Florida, and other states. Dan Boggio, AIA, LEED AP, NCARB, Founder & Executive Chair, PBK, and Melissa Turnbaugh, AIA, NCARB, Partner & National Education & Innovation Leader, PBK, speak with Robert Cassidy, Executive Editor, Building Design+Construction.
Industry Research | Jan 23, 2024
Leading economists forecast 4% growth in construction spending for nonresidential buildings in 2024
Spending on nonresidential buildings will see a modest 4% increase in 2024, after increasing by more than 20% last year according to The American Institute of Architects’ latest Consensus Construction Forecast. The pace will slow to just over 1% growth in 2025, a marked difference from the strong performance in 2023.
Sponsored | BD+C University Course | Jan 17, 2024
Waterproofing deep foundations for new construction
This continuing education course, by Walter P Moore's Amos Chan, P.E., BECxP, CxA+BE, covers design considerations for below-grade waterproofing for new construction, the types of below-grade systems available, and specific concerns associated with waterproofing deep foundations.
K-12 Schools | Jan 8, 2024
Video: Learn how DLR Group converted two big-box stores into an early education center
Learn how the North Kansas City (Mo.) School District and DLR Group adapted two big-box stores into a 115,000-sf early education center offering services for children with special needs.
University Buildings | Dec 8, 2023
Yale University breaks ground on nation's largest Living Building student housing complex
A groundbreaking on Oct. 11 kicked off a project aiming to construct the largest Living Building Challenge-certified residence on a university campus. The Living Village, a 45,000 sf home for Yale University Divinity School graduate students, “will make an ecological statement about the need to build in harmony with the natural world while training students to become ‘apostles of the environment’,” according to Bruner/Cott, which is leading the design team that includes Höweler + Yoon Architecture and Andropogon Associates.


