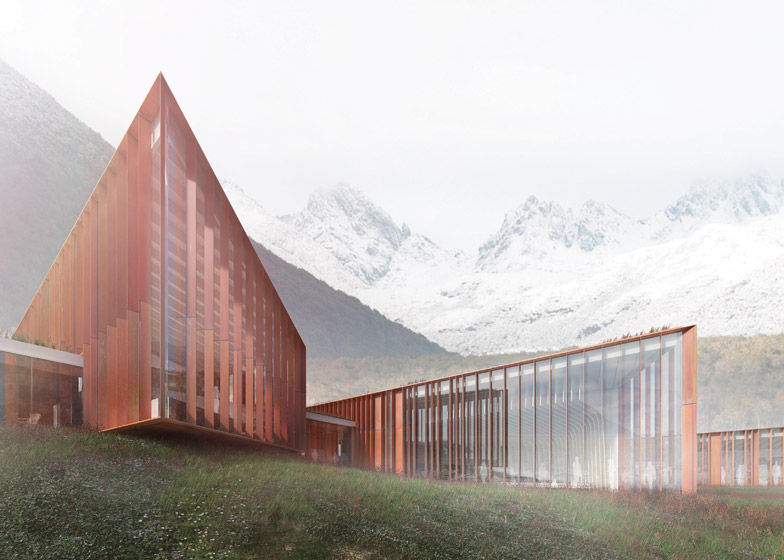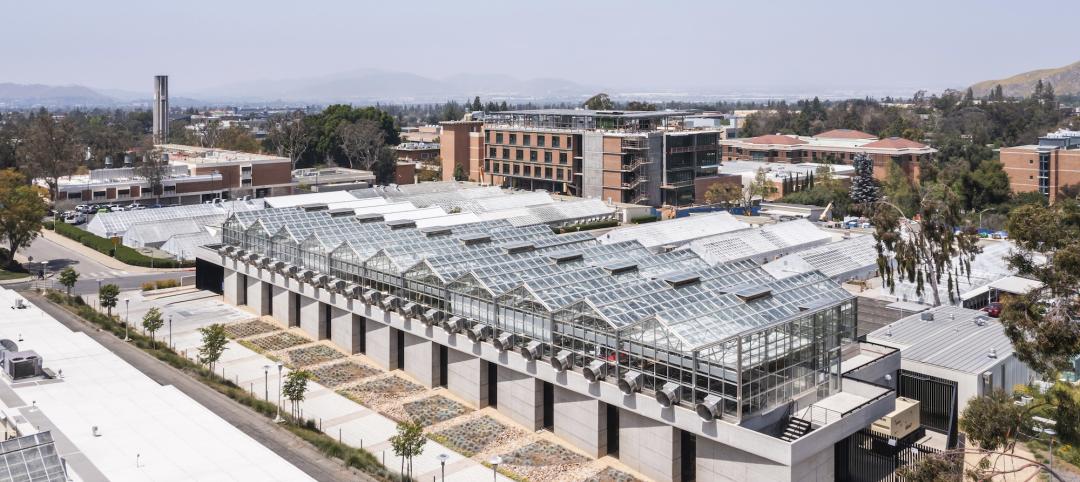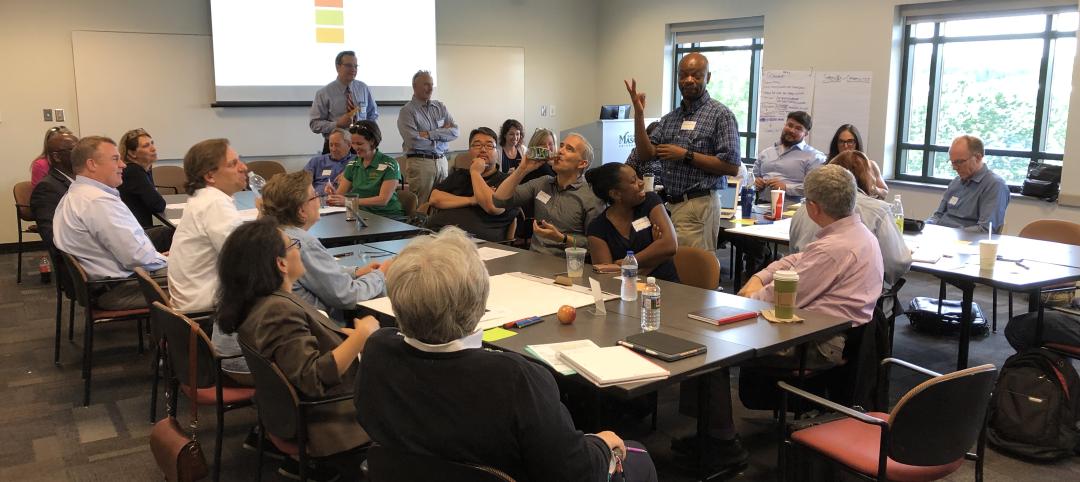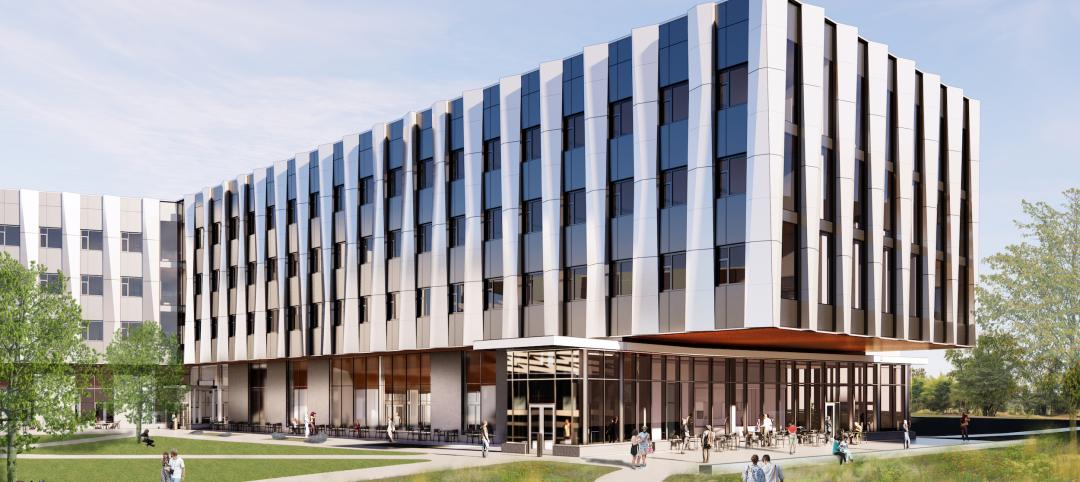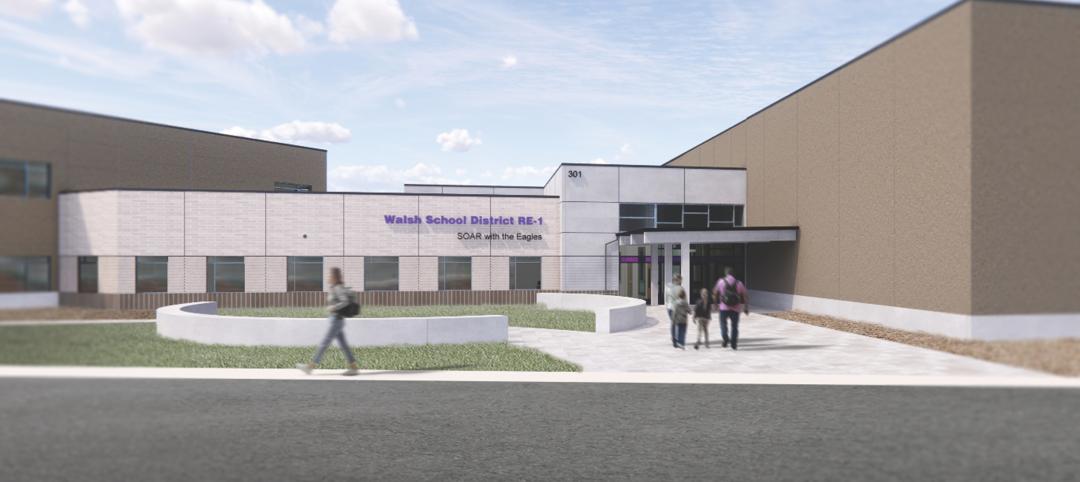Chile’s Regional Government has chosen New York-based Ennead Architects and local architects Cristian Sanhuerza and Cristian Ostertag to design a research center near Cape Horn, the southernmost headland of the Tierra del Fuego archipelago of southern Chile.
The purpose of the Cape Horn Sub-Antarctic Research Center will be to promote study and ecological tourism in this ecologically diverse, albeit remote and sparsely populated, region, which includes a temperate rainforest. “It’s about as far south as you can get without going to Antarctica,” says Richard Olcott, a Principal at Ennead, reports Dezeen.
The site where the research center will be built is within the UNESCO Cape Horn Biosphere Reserve in Puerto Williams.
The research facility is a collaborative venture among the University of Magallanes, the Institute of Ecology and Biodiversity, the Omoro Foundation in Chile, and the University of North Texas. The center will house the Biocultural Research and Conservation Program led by Dr. Ricardo Rozzi, a native Chilean who is a professor at North Texas.
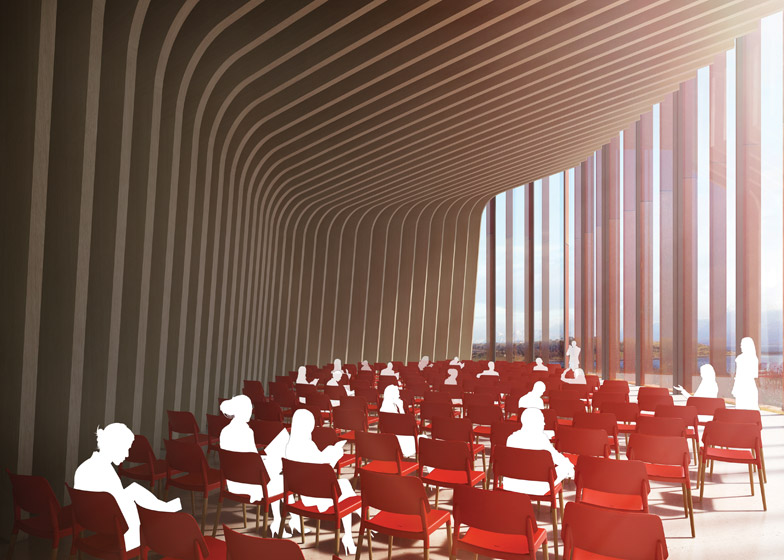
Ennead’s recent commercial projects include the Natural History Museum in Salt Lake City, the Standard Hotel near New York City’s High Line, and the renovation and expansion of Yale’s Art Gallery.
The research center’s exterior will be constructed with maintenance-free Corten steel that forms a self-sealing layer of rust around the structure. The interior’s auditorium will be wrapped in wood, which Olcott suggests would be a bit like the inside of a boat.
Ennead says there will be three programs at the center: education, sustainable tourism, and subantarctic transdisciplinary research, each with its own pavilion. The center will also include a lecture hall and café, exhibition space, and apartments for visiting researchers.
The project should be completed by 2017.
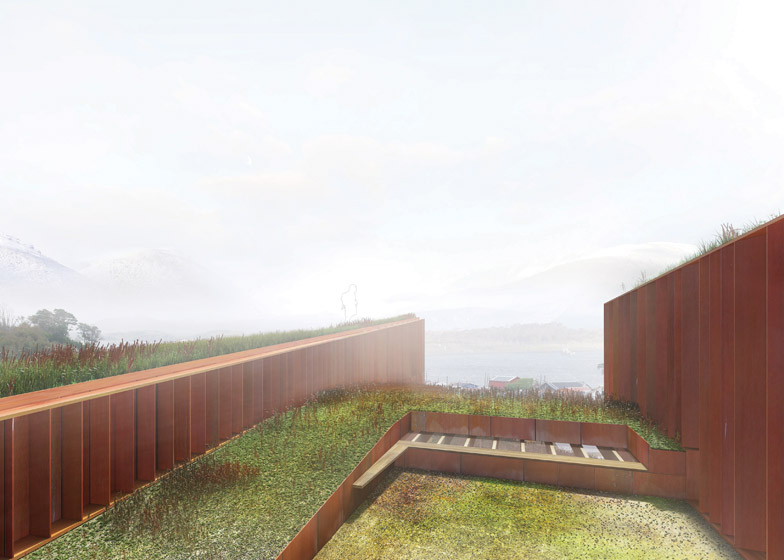
Related Stories
University Buildings | Jun 26, 2023
Univ. of Calif. Riverside’s plant research facility enables year-round plant growth
The University of California, Riverside’s new plant research facility, a state-of-the-art greenhouse with best-in-class research and climate control technologies, recently held its grand opening. Construction of the two-story, 30,000 sf facility was completed in 2021. It then went through two years of preparation and testing.
University Buildings | Jun 26, 2023
Addition by subtraction: The value of open space on higher education campuses
Creating a meaningful academic and student life experience on university and college campuses does not always mean adding a new building. A new or resurrected campus quad, recreational fields, gardens, and other greenspaces can tie a campus together, writes Sean Rosebrugh, AIA, LEED AP, HMC Architects' Higher Education Practice Leader.
Standards | Jun 26, 2023
New Wi-Fi standard boosts indoor navigation, tracking accuracy in buildings
The recently released Wi-Fi standard, IEEE 802.11az enables more refined and accurate indoor location capabilities. As technology manufacturers incorporate the new standard in various devices, it will enable buildings, including malls, arenas, and stadiums, to provide new wayfinding and tracking features.
Engineers | Jun 14, 2023
The high cost of low maintenance
Walter P Moore’s Javier Balma, PhD, PE, SE, and Webb Wright, PE, identify the primary causes of engineering failures, define proactive versus reactive maintenance, recognize the reasons for deferred maintenance, and identify the financial and safety risks related to deferred maintenance.
University Buildings | Jun 14, 2023
Calif. State University’s new ‘library-plus’ building bridges upper and lower campuses
A three-story “library-plus” building at California State University, East Bay (CSUEB) that ties together the upper and lower campuses was recently completed. The 100,977-sf facility, known as the Collaborative Opportunities for Research & Engagement (“CORE”) Building, is one of the busiest libraries in the CSU system. The previous library served 1.2 million visitors annually.
Higher Education | Jun 14, 2023
Designing higher education facilities without knowing the end users
A team of architects with Page offers five important factors to consider when designing spaces for multiple—and potentially changing—stakeholders.
University Buildings | Jun 9, 2023
Cornell’s new information science building will foster dynamic exchange of ideas and quiet, focused research
Construction recently began on Cornell University’s new 135,000-sf building for the Cornell Ann S. Bowers College of Computing and Information Science (Cornell Bowers CIS). The structure will bring together the departments of Computer Science, Information Science, and Statistics and Data Science for the first time in one complex.
Student Housing | Jun 5, 2023
The power of student engagement: How on-campus student housing can increase enrollment
Studies have confirmed that students are more likely to graduate when they live on campus, particularly when the on-campus experience encourages student learning and engagement, writes Design Collaborative's Nathan Woods, AIA.
K-12 Schools | May 30, 2023
K-12 school sector trends for 2023
Budgeting and political pressures aside, the K-12 school building sector continues to evolve. Security remains a primary objective, as does offering students more varied career options.
K-12 Schools | May 22, 2023
The revival of single-building K-12 schools
Schools that combine grades PK through 12 are suddenly not so uncommon. Education sector experts explain why.


