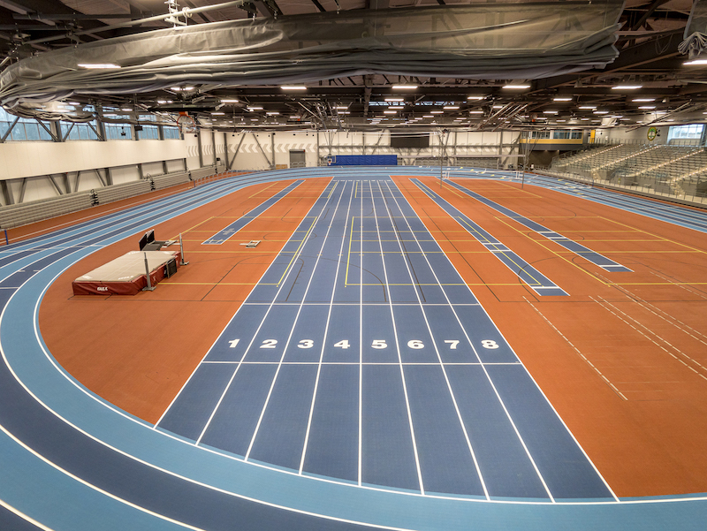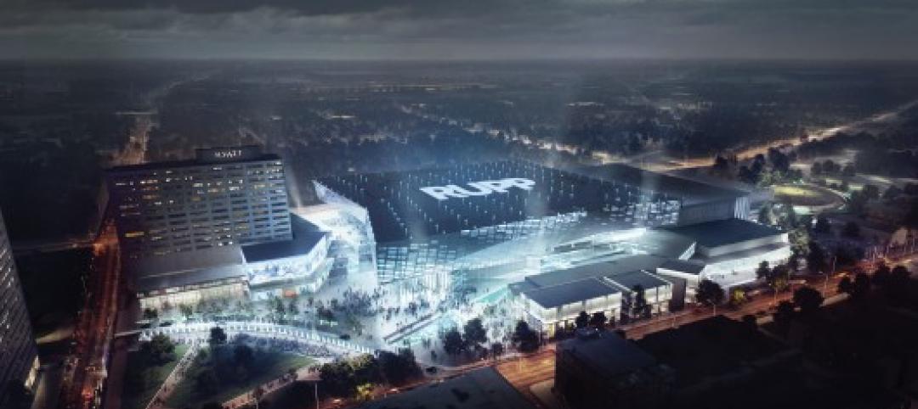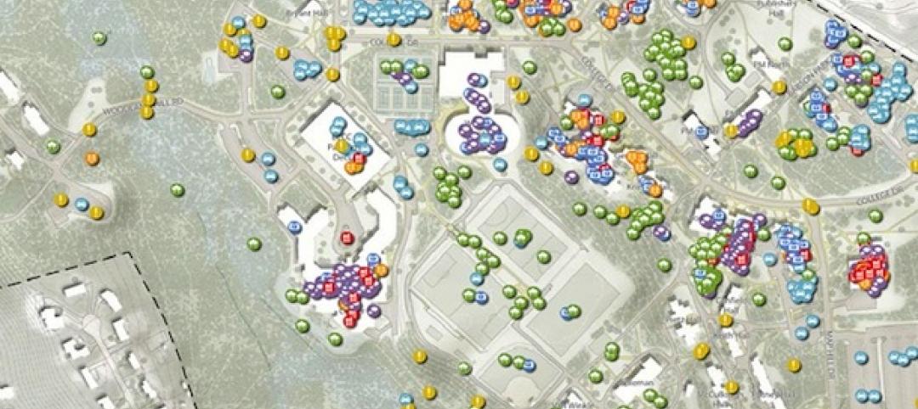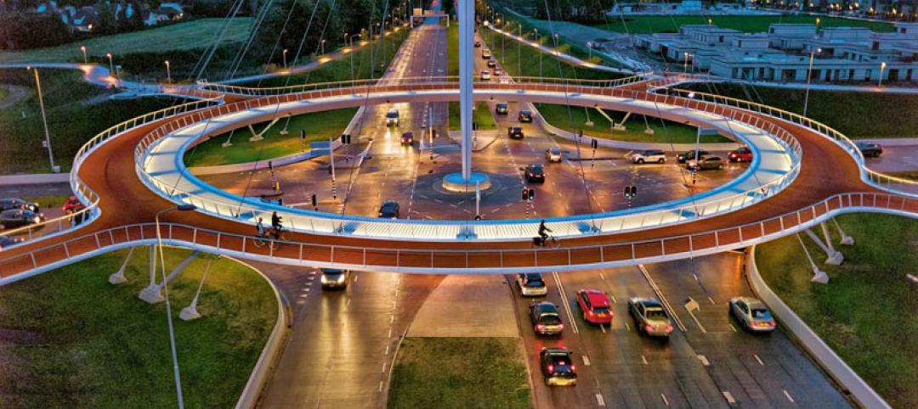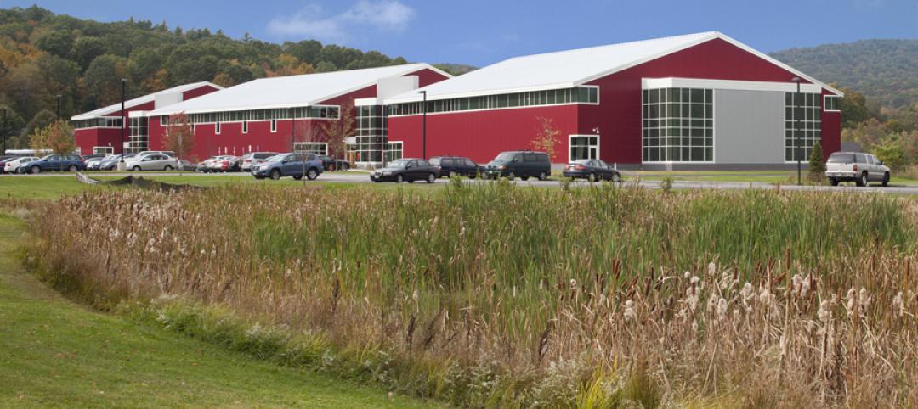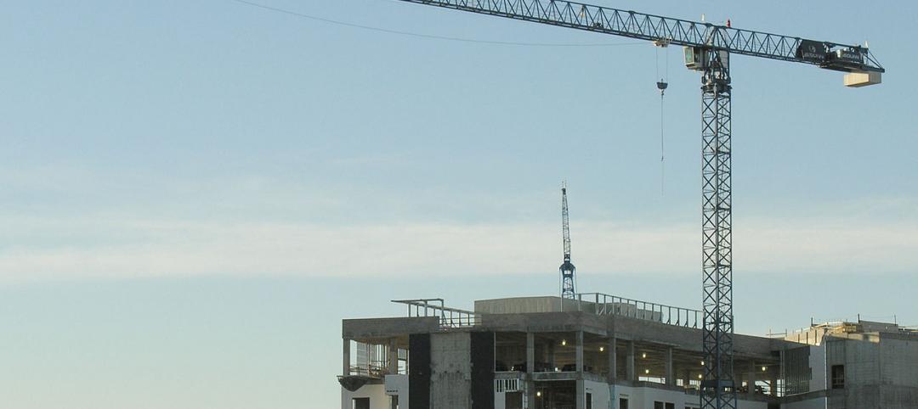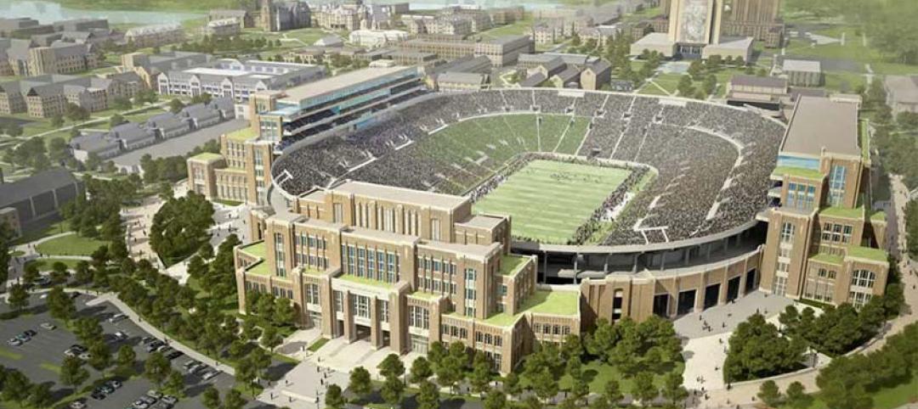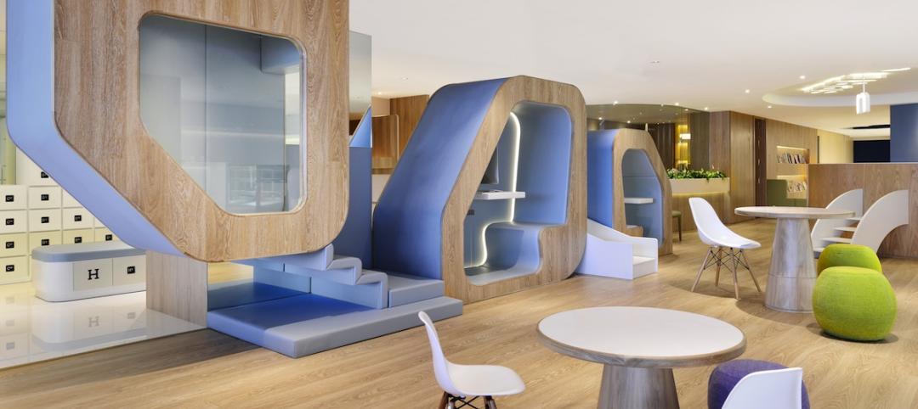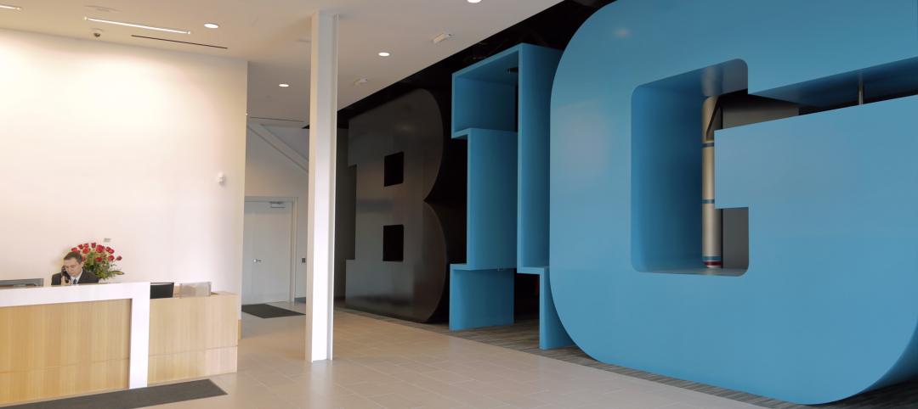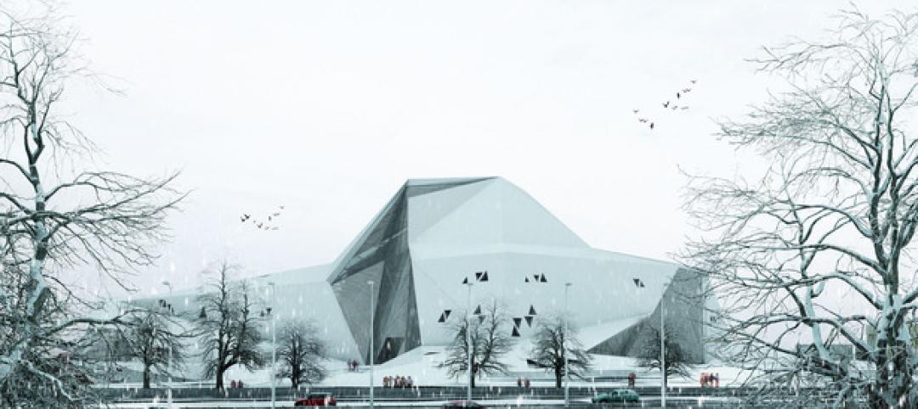A new $53.67 million Indoor Track & Field Facility at Gately Park has completed construction in Chicago’s Pullman neighborhood.
The 139,375-sf building features a 118,000-sf field house that includes a 200-meter, six-lane running track; high jump and long jump pits; pole vault, hurdle, and relay areas; throw cages; sprint lanes; concession areas; locker rooms; and seating for 3,500 spectators.
The remaining 22,000 sf includes a fitness center, multipurpose rooms for community use, Chicago Park District administrative offices, and After School Matters programming space. The After School Matters area, which was designed by Eckenhoff Saunders Architects, includes a dance and exercise studio, a full culinary teaching kitchen, gathering/performance space, a rooftop deck and garden, and multipurpose labs for art, music, science, and technology. The flexible design allows the space to convert to multiple athletic purposes and can accommodate four basketball and six volleyball courts.
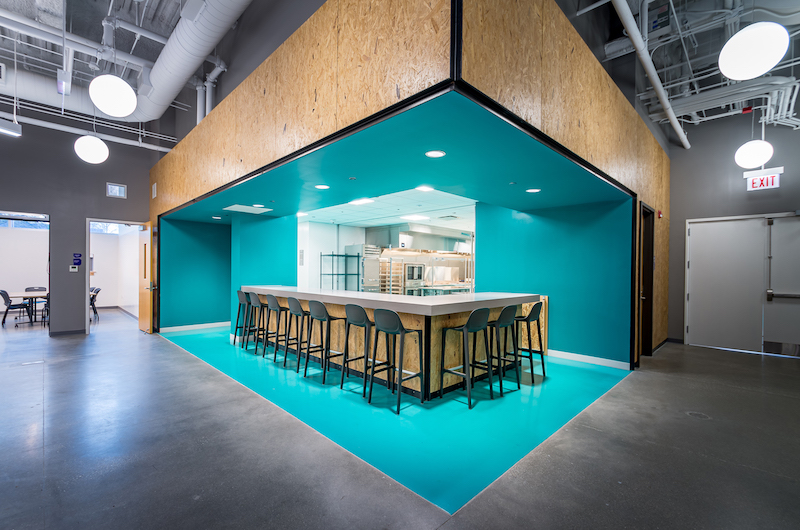
The facility’s main feature is its oval track that can be banked to eliminate the centrifugal force that makes athletes lean one way or the other, allowing them to achieve their top speed. The track’s interior lane rests on a pivot and the support system underneath rests on hydraulic cylinders that are part of the actuator system that makes it possible to bank the track for a race. Depending on the length of the race, the track has as many as six preset banking angles. When not in use, all of the track’s lanes lay flat so the space can be used for additional recreation.
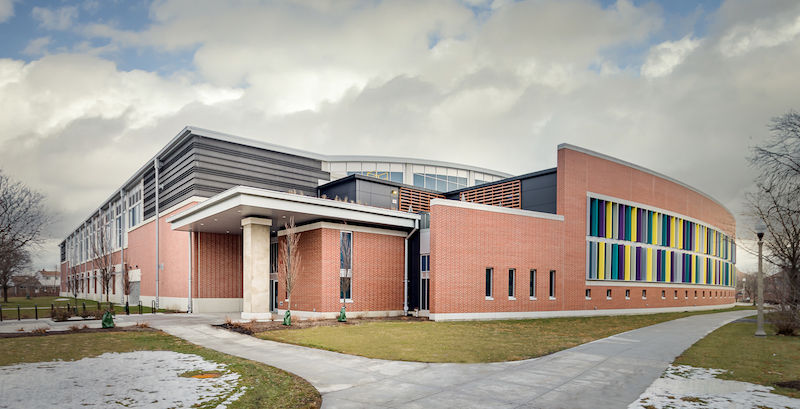
The building also features a column-free design as to not interfere with track and field events, which meant the fieldhouse roof was constructed with six massive, 252-foot-by-20-foot-deep barrel-vaulted, 120-ton roof trusses that span the entire width of the space.
In addition to Williams Architects, the build team also included McHugh Construction and Bowa Construction.
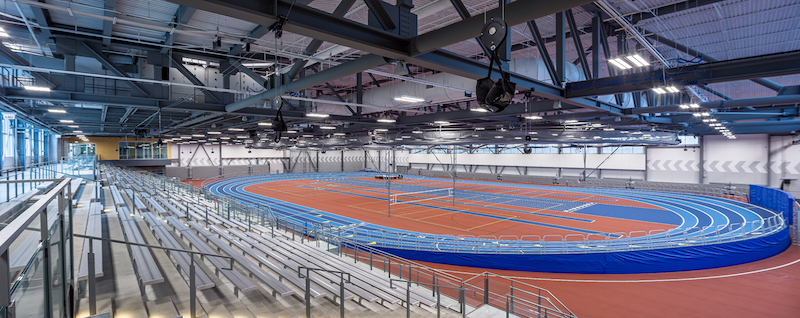
Related Stories
| Feb 14, 2014
First look: Kentucky's Rupp Arena to get re-clad as part of $310M makeover
Rupp Arena will get a 40-foot high glass façade and a new concourse, but will retain many of its iconic design elements.
| Feb 14, 2014
Crowdsourced Placemaking: How people will help shape architecture
The rise of mobile devices and social media, coupled with the use of advanced survey tools and interactive mapping apps, has created a powerful conduit through which Building Teams can capture real-time data on the public. For the first time, the masses can have a real say in how the built environment around them is formed—that is, if Building Teams are willing to listen.
| Feb 11, 2014
World's first suspended bicycle roundabout [slideshow]
Located in the Netherlands, the project was designed to promote a healthier lifestyle.
| Feb 6, 2014
New Hampshire metal building awes visitors
Visitors to the Keene Family YMCA in New Hampshire are often surprised by what they encounter. Liz Coppola calls it the “wow factor.” “Literally, there’s jaw dropping,” says Coppola, director of financial and program development for the Keene Family YMCA.
| Jan 29, 2014
Hotel, retail, recreation sectors to lead growth in 2014
AIA's Consensus Construction Forecast, a survey of the nation’s leading construction forecasters, is projecting that spending will see a 5.8% increase in 2014, led by the hotel, retail, and amusement/recreation sectors.
| Jan 29, 2014
Notre Dame to expand football stadium in largest project in school history
The $400 million Campus Crossroads Project will add more than 750,000 sf of academic, student life, and athletic space in three new buildings attached to the school's iconic football stadium.
| Jan 28, 2014
16 awe-inspiring interior designs from around the world [slideshow]
The International Interior Design Association released the winners of its 4th Annual Global Excellence Awards. Here's a recap of the winning projects.
| Jan 28, 2014
Big Ten Conference opens swanky HQ and museum [slideshow]
The new mixed-use headquarters includes a museum, broadcast studios, conference facilities, office spaces, and, oh yeah, a Brazilian steakhouse.
| Jan 27, 2014
A climber's dream: Rock climbing hall planned near Iran's highest peak
Forget the rock climbing wall. A developer in Iran is building a rock climbing hall. That's right, an entire building dedicated to the sport, with more than 48,000 sf of program space.
| Jan 13, 2014
Custom exterior fabricator A. Zahner unveils free façade design software for architects
The web-based tool uses the company's factory floor like "a massive rapid prototype machine,” allowing designers to manipulate designs on the fly based on cost and other factors, according to CEO/President Bill Zahner.


