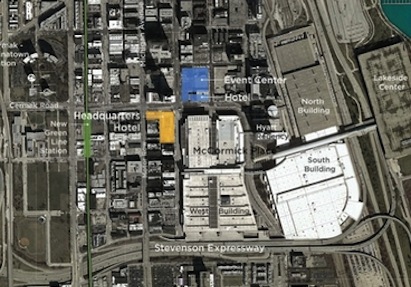Crain's Chicago Business' Greg Hinz sheds light on a bold plan by Mayor Rahm Emanuel to boost the city's tourism and entertainment industries. The Emanuel administration earlier this week announced details on two separate projects that combined represent more than $1 billion in investments.
Hinz writes:
In one, a final deal has been struck to build a 10,000-seat arena across the street from McCormick Place that will be the new home of the DePaul Blue Demons basketball team and host smaller conferences, meetings, concerts and other sporting events. As part of that undertaking, a 500-room hotel will be erected kitty-corner from a 1,100-room "headquarters" hotel that already had been announced.
In the other initiative, Mayor Rahm Emanuel's team announced that it's ready to move ahead with the first, $163 million phase of the redevelopment of Navy Pier. Included: a new park and bicycle flyover at the pier's west end, an expanded Children's Museum and 54,000 square feet of new dining and entertainment space, mostly on the pier's lightly used east end.
Read the report by Crain's Chicago Business.
Related Stories
| Aug 11, 2010
Burt Hill, HOK top BD+C's ranking of the nation's 100 largest university design firms
A ranking of the Top 100 University Design Firms based on Building Design+Construction's 2009 Giants 300 survey. For more Giants 300 rankings, visit http://www.BDCnetwork.com/Giants
| Aug 11, 2010
PBK, DLR Group among nation's largest K-12 school design firms, according to BD+C's Giants 300 report
A ranking of the Top 75 K-12 School Design Firms based on Building Design+Construction's 2009 Giants 300 survey. For more Giants 300 rankings, visit http://www.BDCnetwork.com/Giants
| Aug 11, 2010
Turner Building Cost Index dips nearly 4% in second quarter 2009
Turner Construction Company announced that the second quarter 2009 Turner Building Cost Index, which measures nonresidential building construction costs in the U.S., has decreased 3.35% from the first quarter 2009 and is 8.92% lower than its peak in the second quarter of 2008. The Turner Building Cost Index number for second quarter 2009 is 837.
| Aug 11, 2010
AGC unveils comprehensive plan to revive the construction industry
The Associated General Contractors of America unveiled a new plan today designed to revive the nation’s construction industry. The plan, “Build Now for the Future: A Blueprint for Economic Growth,” is designed to reverse predictions that construction activity will continue to shrink through 2010, crippling broader economic growth.
| Aug 11, 2010
New AIA report on embassies: integrate security and design excellence
The American Institute of Architects (AIA) released a new report to help the State Department design and build 21st Century embassies.
| Aug 11, 2010
Section Eight Design wins 2009 Open Architecture Challenge for classroom design
Victor, Idaho-based Section Eight Design beat out seven other finalists to win the 2009 Open Architecture Challenge: Classroom, spearheaded by the Open Architecture Network. Section Eight partnered with Teton Valley Community School (TVCS) in Victor to design the classroom of the future. Currently based out of a remodeled house, students at Teton Valley Community School are now one step closer to getting a real classroom.









