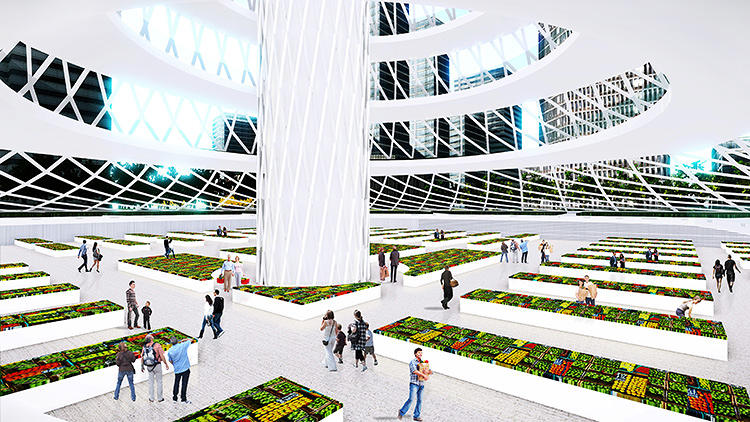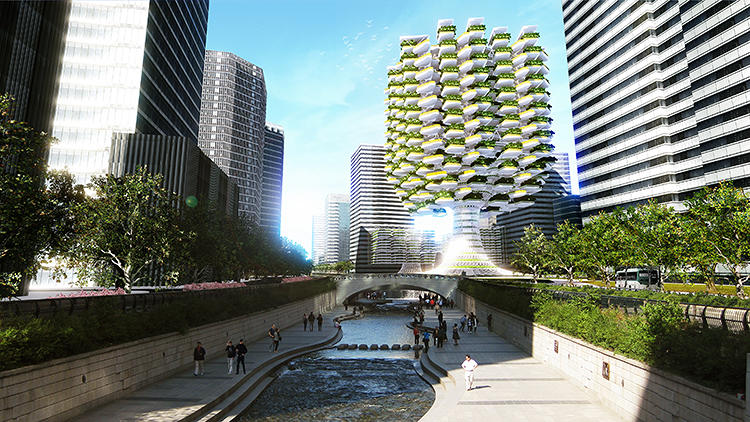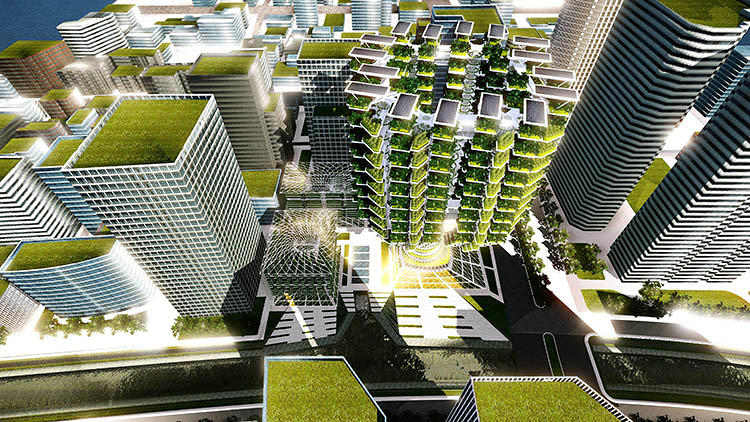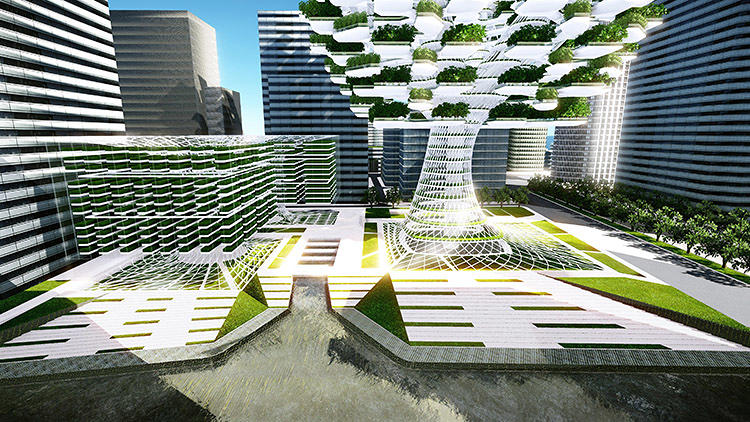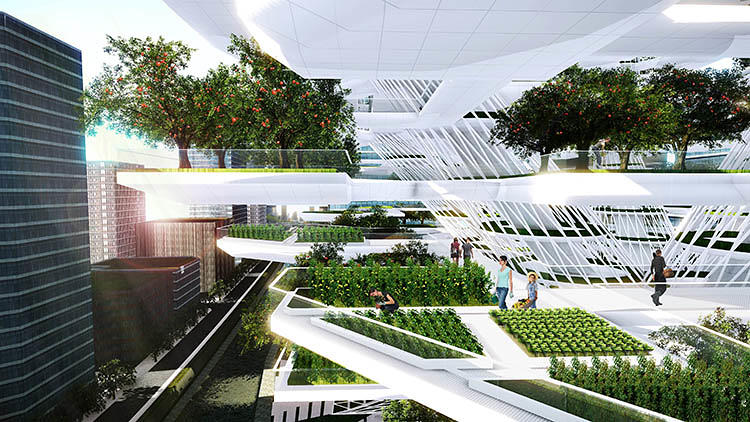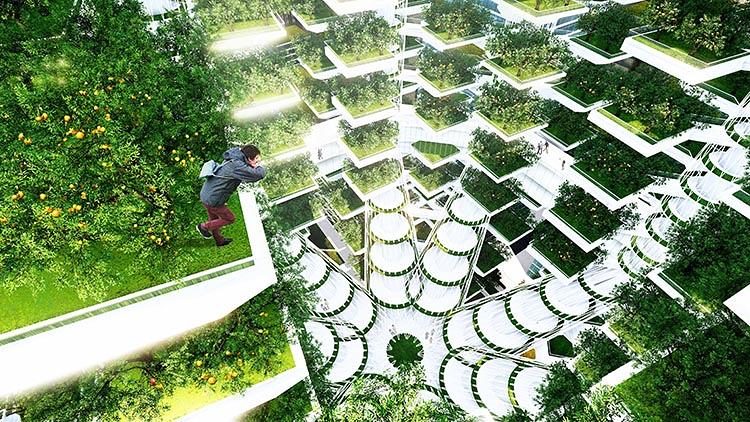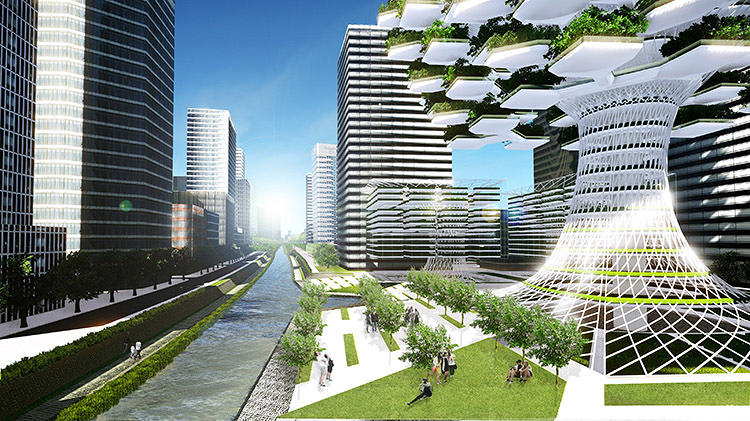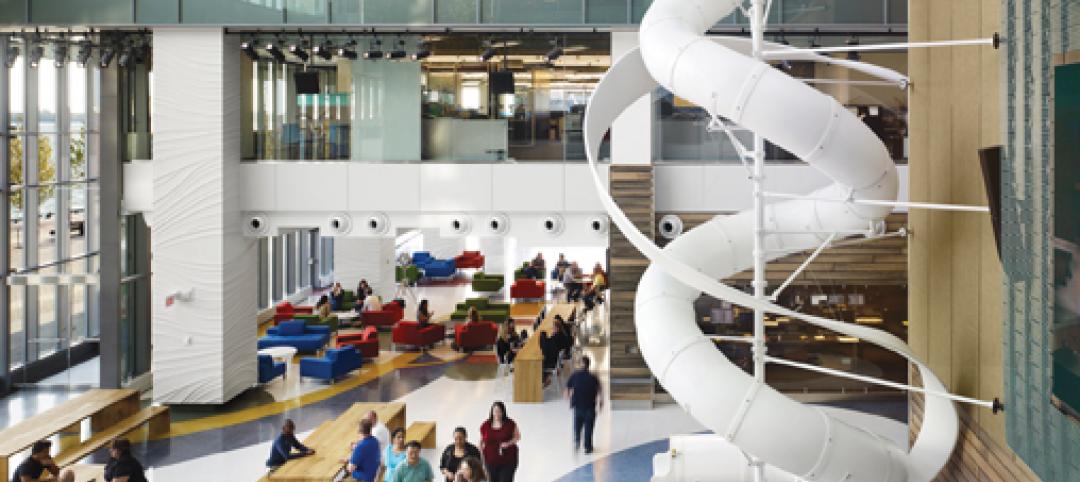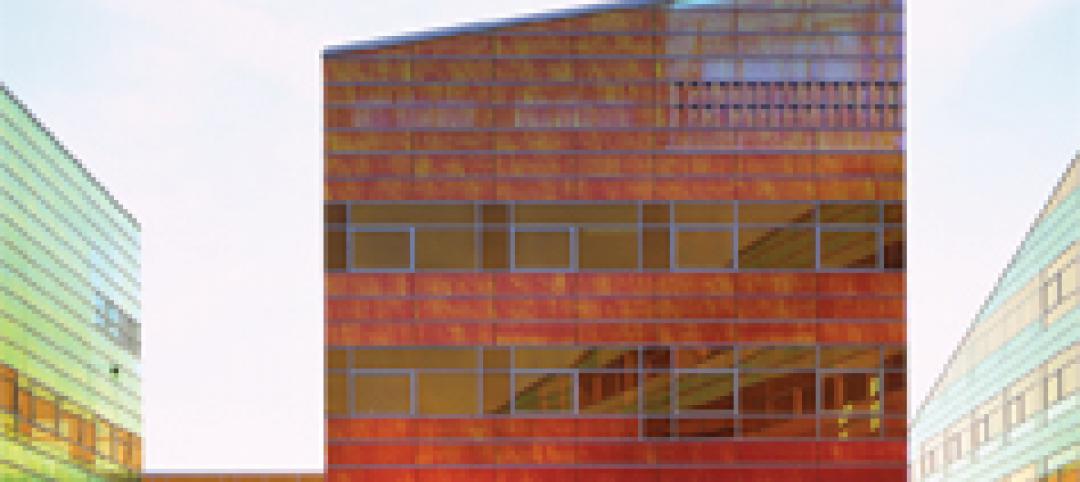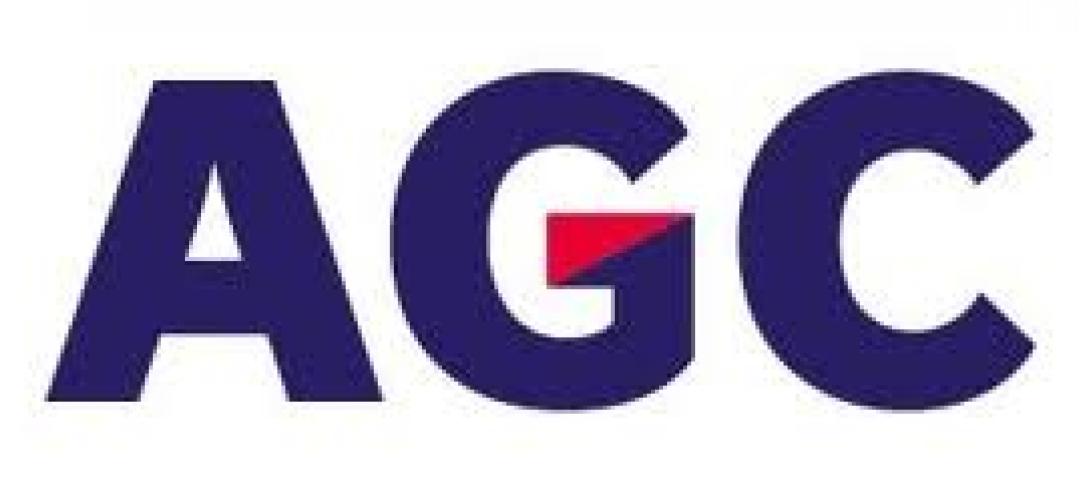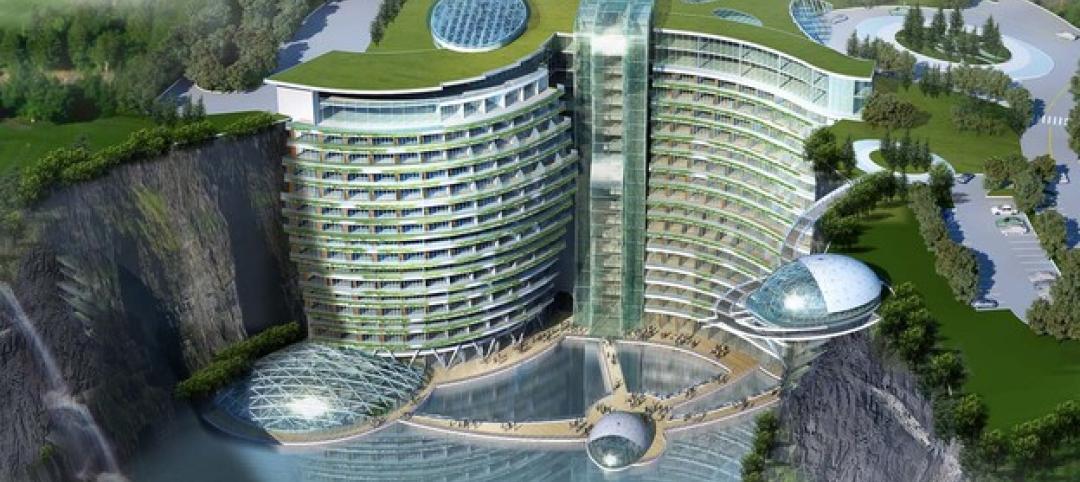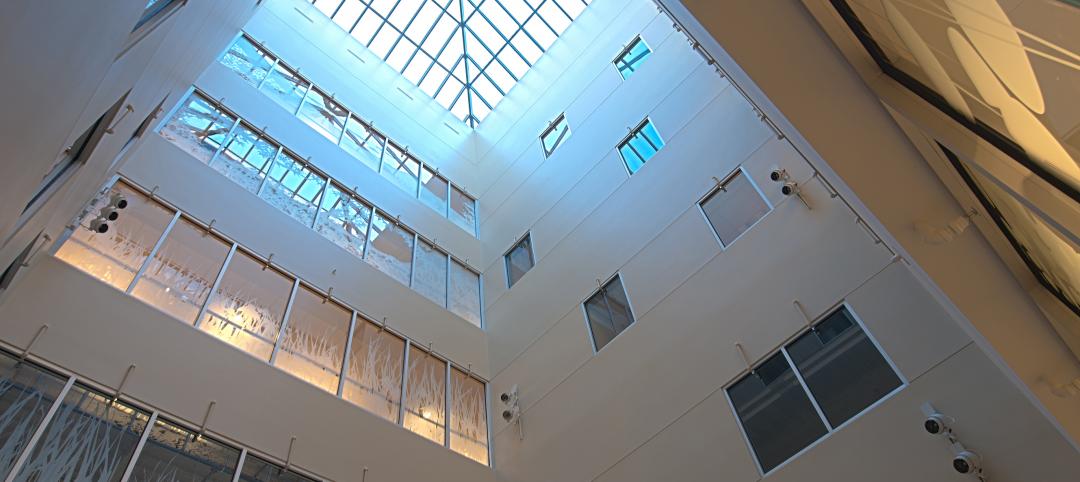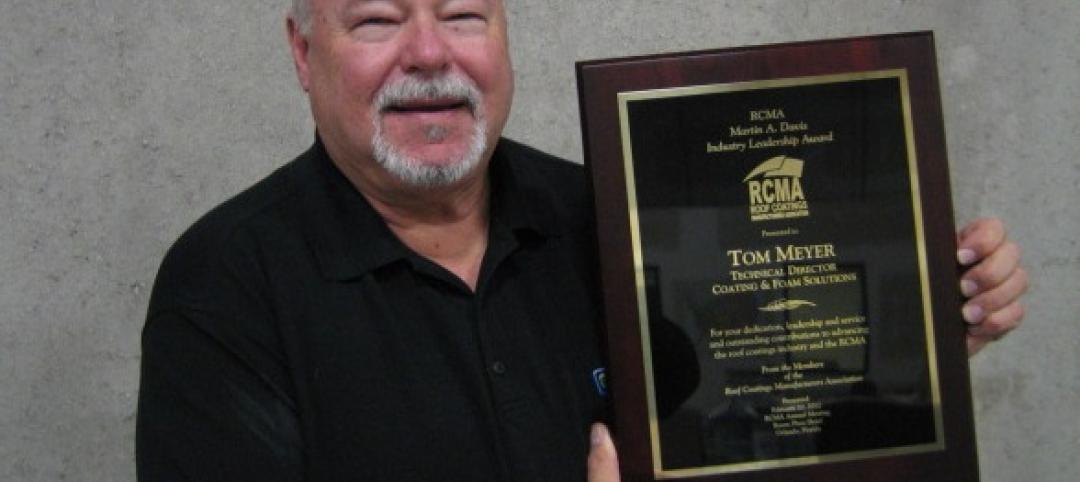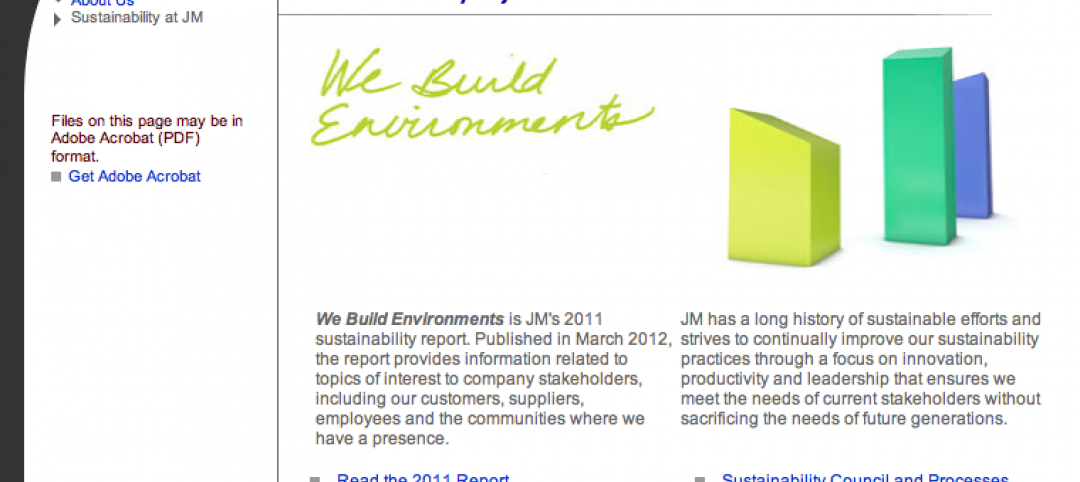The concept of vertical farms is well-known and has been played out in a number of different ways. Now, Aprilli Design Studio has stepped forward with a new idea for a vertical farm.
The concept is intended to resemble a giant tree. It uses lightweight decks as outdoor growing space on a massive skyscraper, Fast Company reports. These decks can provide 24 acres for agriculture, with an indoor hydroponic farm for greens; solar panels and wind turbines would be located on the roof to power the whole undertaking.
Seoul, South Korea, is envisioned as the location for this skyscraper farm. "It seemed to be an ideal place to test out our prototype since the specific area is very dense and highly active and has been suffering for a long time by all sorts of environmental problems resulting from rapid urbanization," said architects Steve Lee and See Yoon Park.
With its community gardens, park space, and a farmers market, this concept remains just an idea for now. On its future, Lee and Park told Fast Company: "Vertical farming really is not only a great solution to future food shortage problems, but a great strategy to address many environmental problems resulting from urbanization."
Check out project renderings below. All renderings courtesy of Aprilli Design Studio.
Related Stories
| Apr 4, 2012
Hason joins RNL’s as MENA regional director
Hason specializes in planning and urban design, hospitality, office, corporate headquarters and transportation structures, as well as, higher education and museum facilities.
| Apr 3, 2012
Product Solutions
Two new PV systems; a lighter shelf; and fire alarm/emergency communication system.
| Apr 3, 2012
Blaine Brownell on innovative materials applications in architecture
Brownell, who was named a BD+C 40 Under 40 in 2006, provides insight regarding emerging material trends and the creative implementation of materials.
| Apr 3, 2012
AGC Glass to reopen shuttered plant
Shuttered since 2008, the plant produces clear and tinted float glass serving architectural glass markets.
| Apr 3, 2012
Luxury hotel 'groundscraper' planned in abandoned quarry
Would you spend $300 a night to sleep underground? You might, once you see the designs for China's latest hotel project.
| Apr 3, 2012
SSOE acquires MEP Firm CRS Engineering & Design Consultants
The acquisition will expand SSOE’s Southeastern U.S. presence, broaden CRS’s reach to international markets, and provide both firms’ clients access to enhanced services and resources.
| Apr 3, 2012
Suffolk completes phase one of Baystate Medical Center expansion
Construction management firm awarded emergency department project for successful build of $296 million MassMutual Wing and Davis Family Heart and Vascular Center.
| Apr 3, 2012
Meyer receives RCMA's Martin A. Davis Industry Leadership Award
The Martin A. Davis Industry Leadership Award is presented annually to an individual, selected by his or her peers, who has exemplified outstanding service and made significant contributions to the roof coatings industry.
| Apr 3, 2012
Johns Manville publishes 2011 Sustainability Report
Report covers JM’s long-time sustainability focus and progress towards goals.


