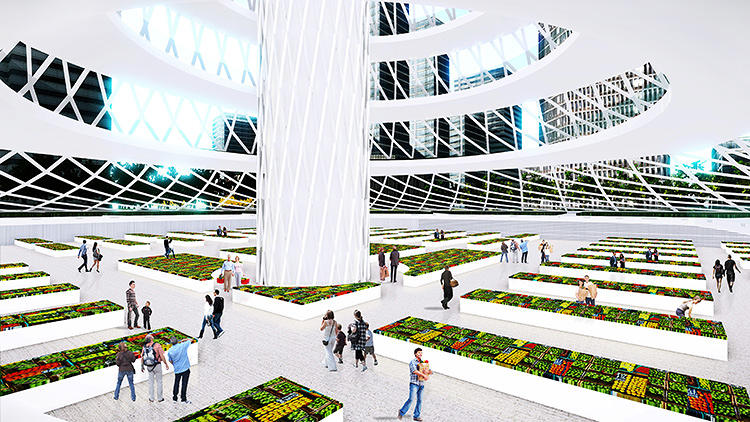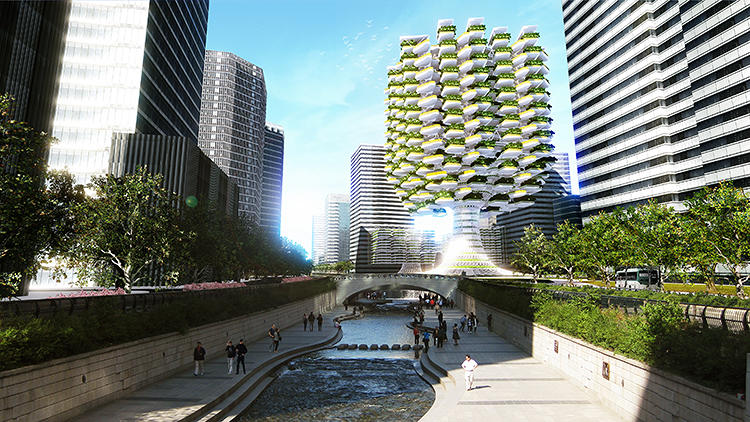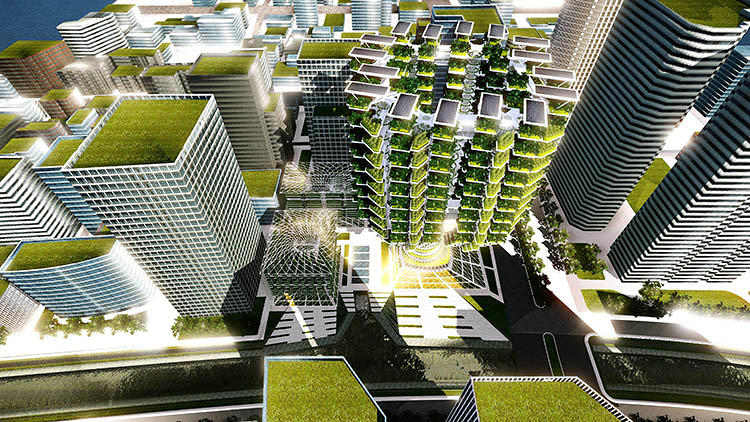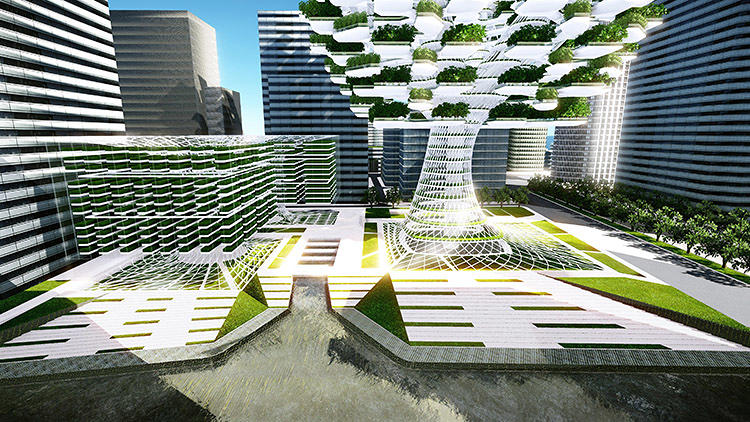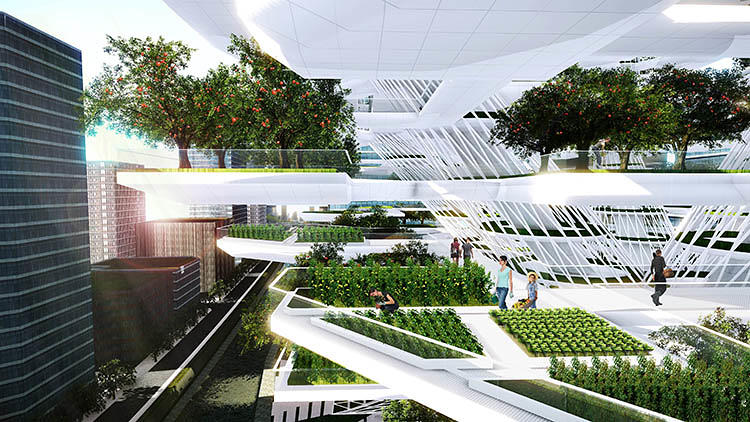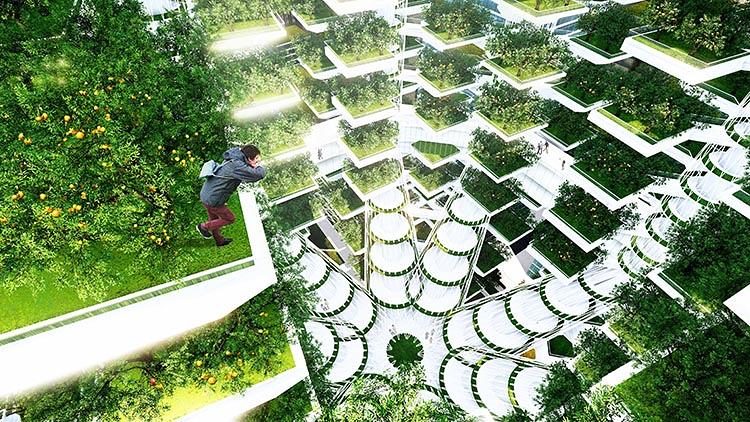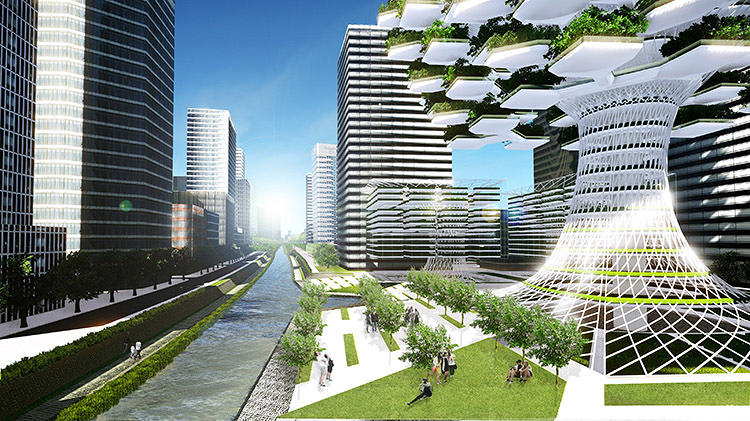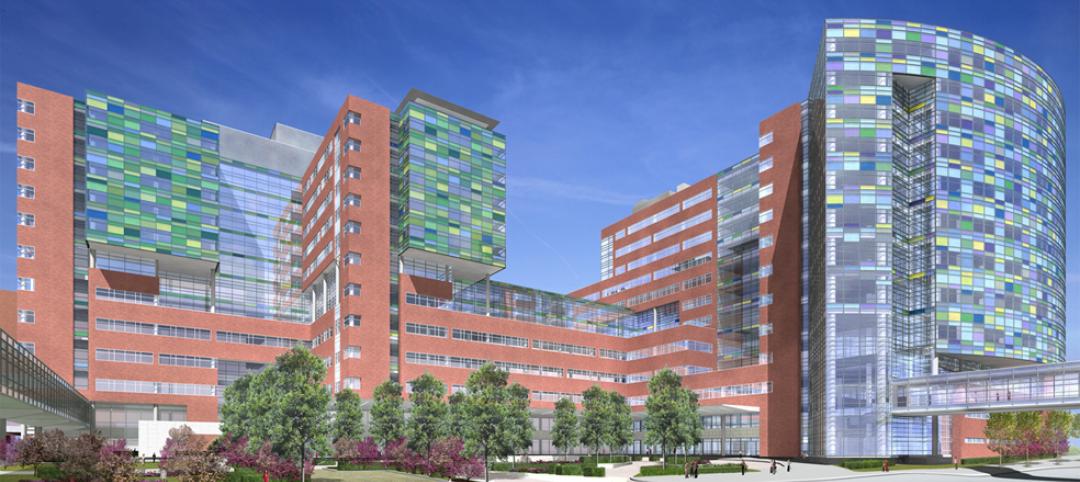The concept of vertical farms is well-known and has been played out in a number of different ways. Now, Aprilli Design Studio has stepped forward with a new idea for a vertical farm.
The concept is intended to resemble a giant tree. It uses lightweight decks as outdoor growing space on a massive skyscraper, Fast Company reports. These decks can provide 24 acres for agriculture, with an indoor hydroponic farm for greens; solar panels and wind turbines would be located on the roof to power the whole undertaking.
Seoul, South Korea, is envisioned as the location for this skyscraper farm. "It seemed to be an ideal place to test out our prototype since the specific area is very dense and highly active and has been suffering for a long time by all sorts of environmental problems resulting from rapid urbanization," said architects Steve Lee and See Yoon Park.
With its community gardens, park space, and a farmers market, this concept remains just an idea for now. On its future, Lee and Park told Fast Company: "Vertical farming really is not only a great solution to future food shortage problems, but a great strategy to address many environmental problems resulting from urbanization."
Check out project renderings below. All renderings courtesy of Aprilli Design Studio.
Related Stories
| Apr 18, 2012
Perkins+Will designs new complex for Johns Hopkins Hosptial
The Charlotte R. Bloomberg Children’s Center and the Sheikh Zayed Tower create transformative patient-centric care.
| Apr 18, 2012
BBS Architects & Engineers acquires Ward Associates
The merged companies’ on-going project portfolio valued at $220 million.
| Apr 17, 2012
Princeton Review releases “Guide to 322 Green Colleges”
The guide profiles 322 institutions of higher education in the U.S. and Canada that demonstrate notable commitments to sustainability in their academic offerings, campus infrastructure, activities and career preparation.
| Apr 17, 2012
FMI report examines federal construction trends
Given the rapid transformations occurring in the federal construction sector, FMI examines the key forces accelerating these changes, as well as their effect on the industry.
| Apr 17, 2012
Freese and Nichols awarded Malcolm Baldridge National Quality Award
Freese and Nichols is the only engineering and architecture firm to ever receive this recognition.
| Apr 17, 2012
Miramar College police substation in San Diego receives LEED Platinum
The police substation is the first higher education facility in San Diego County to achieve LEED Platinum Certification, the highest rating possible.
| Apr 17, 2012
Alberici receives 2012 ASA General Contractor of the Year award
Alberici has been honored by the ASA eight times in the award’s nineteen-year history--more than any other general contractor in its class.
| Apr 16, 2012
Freeland promoted to vice president at Heery International
Recently named to Building Design+Construction’s 40 Under 40 Class of 2012.
| Apr 16, 2012
University of Michigan study seeks to create efficient building design
The result, the researchers say, could be technologies capable of cutting the carbon footprint created by the huge power demands buildings place on the nation’s electrical grid.
| Apr 16, 2012
UNT lab designed to study green energy technologies completed
Lab to test energy technologies and systems in order to achieve a net-zero consumption of energy.


