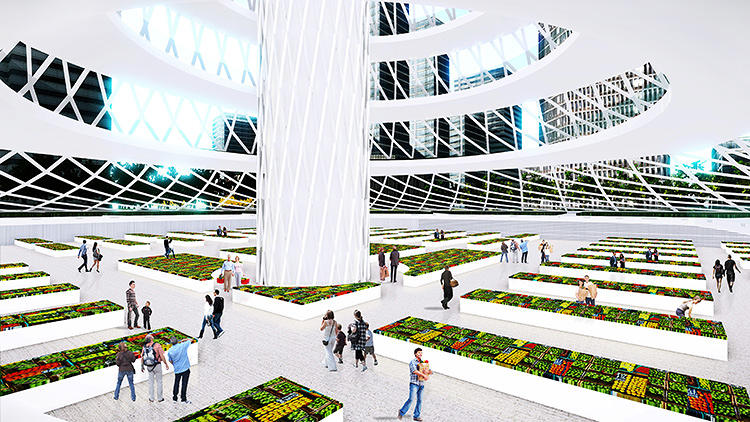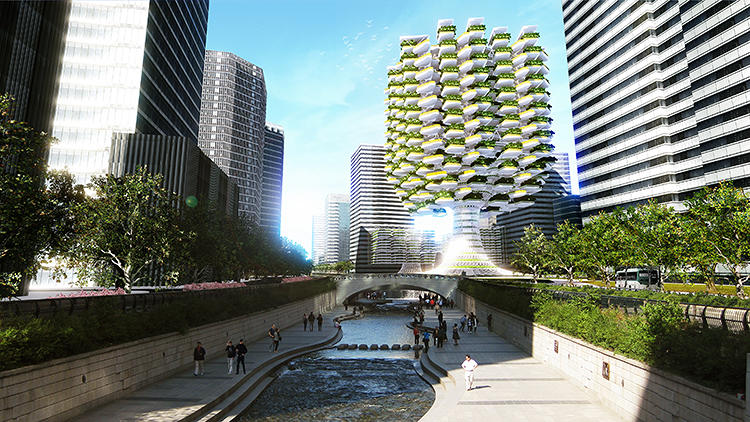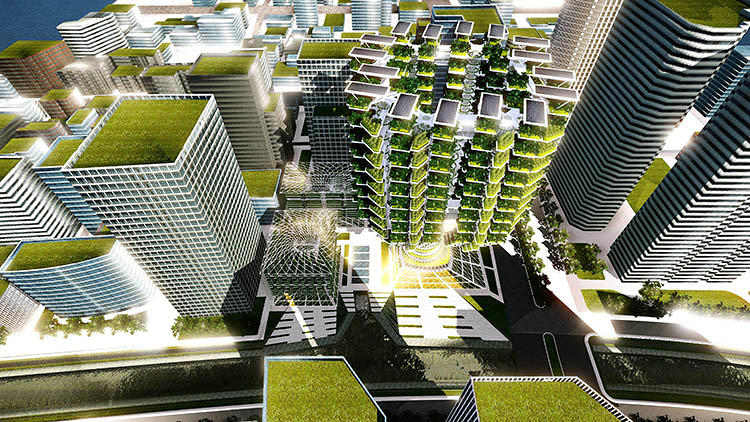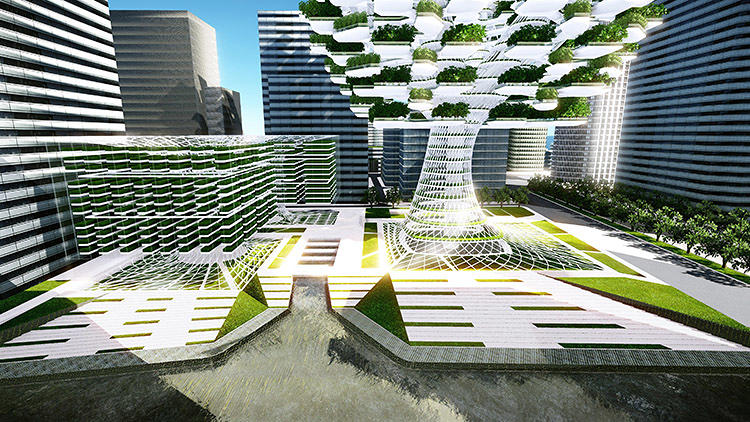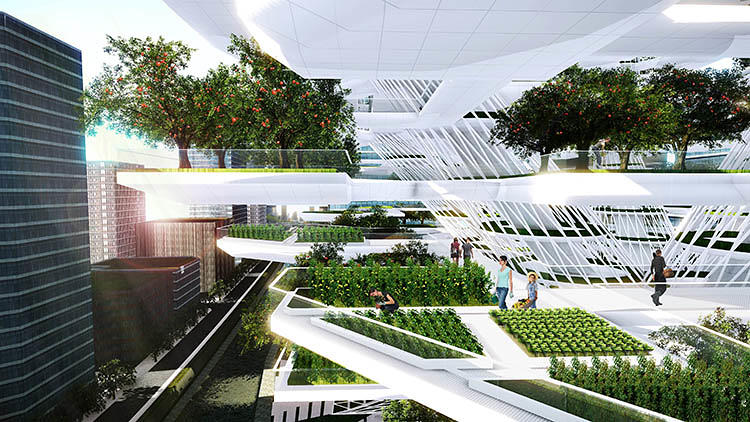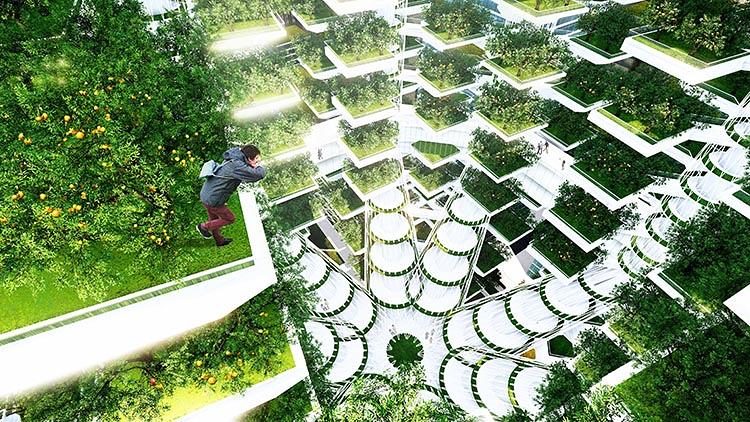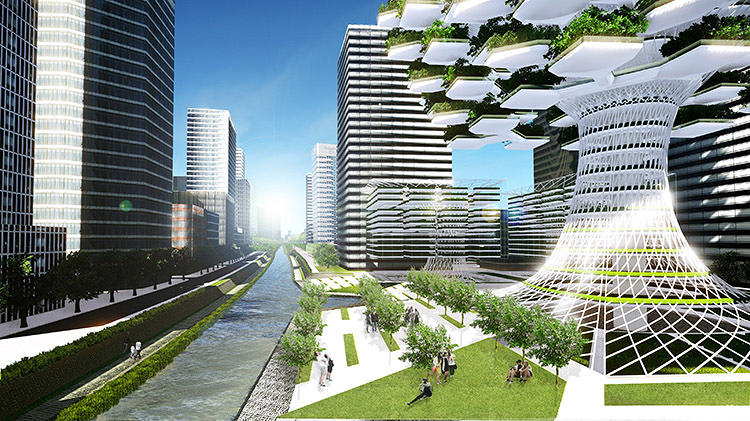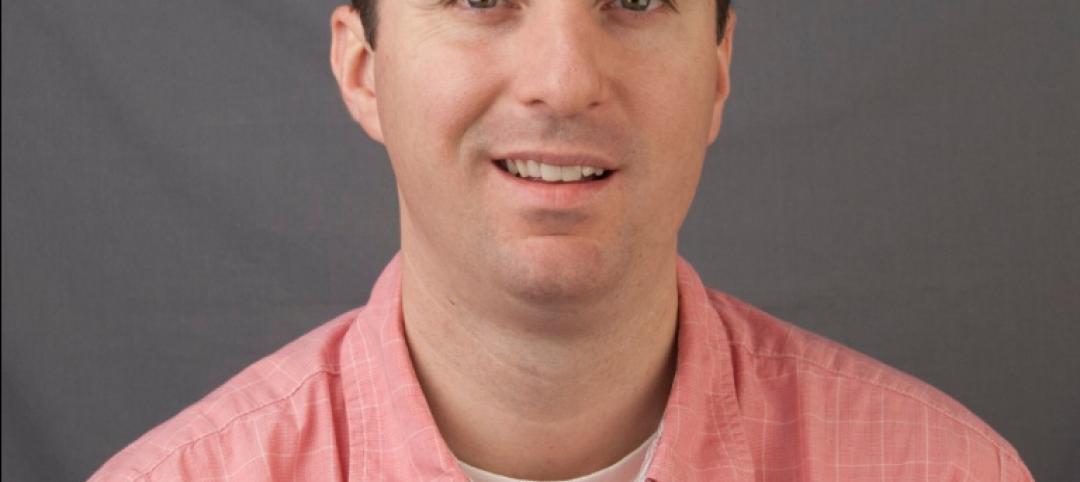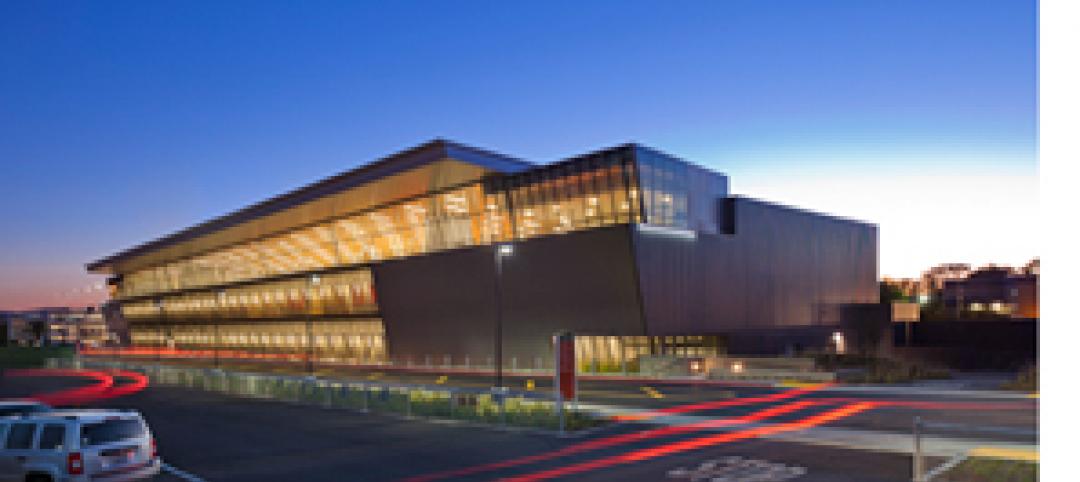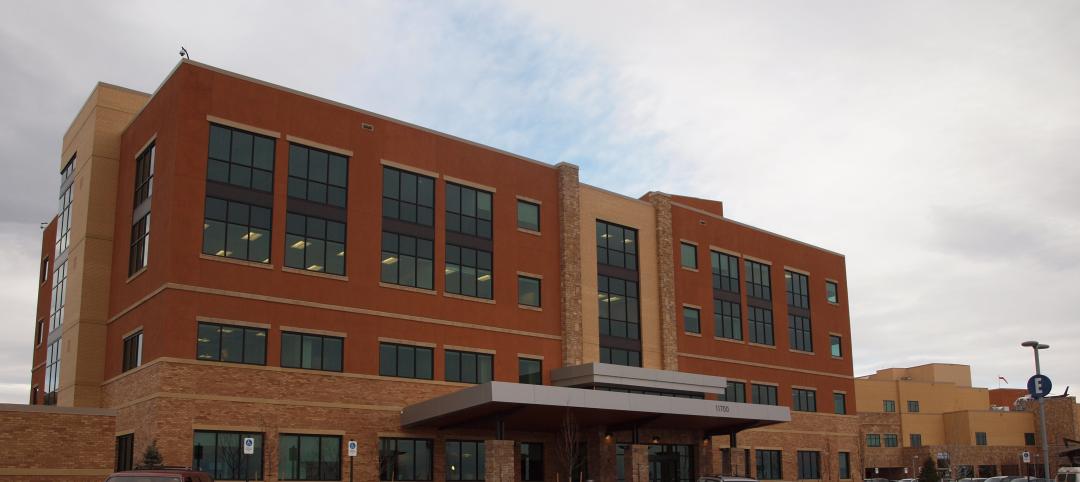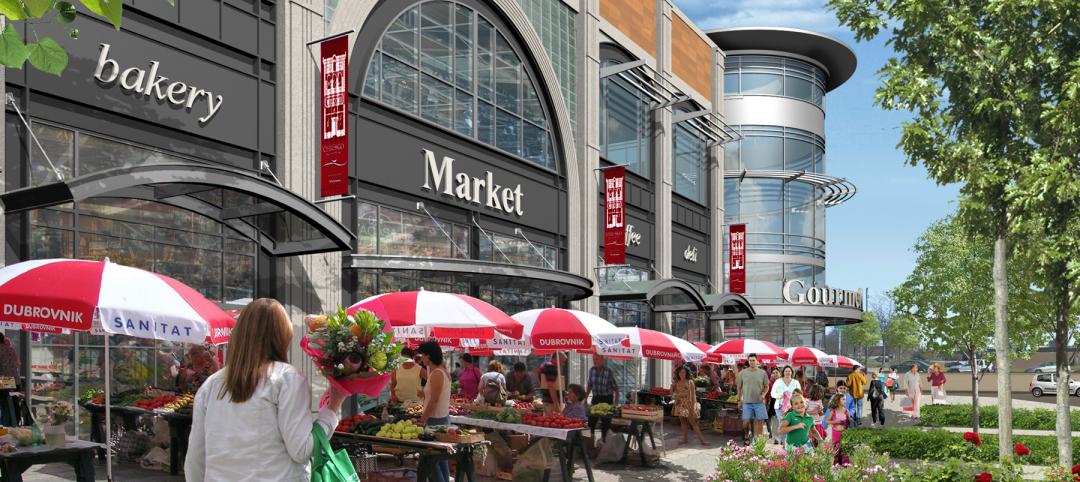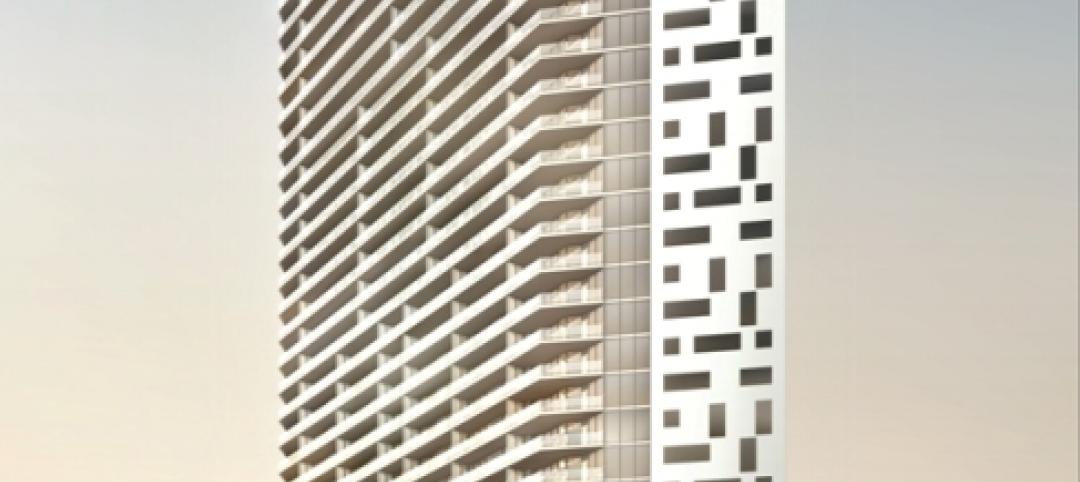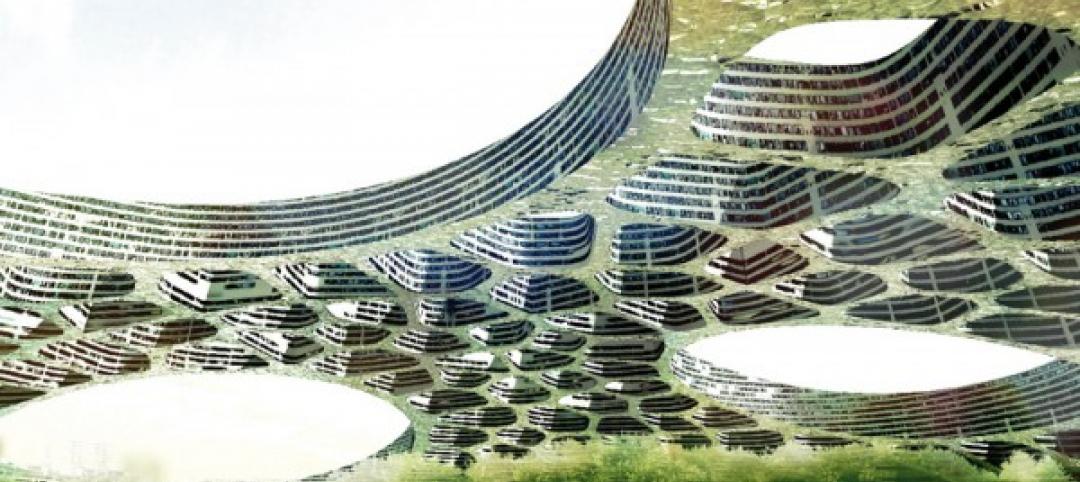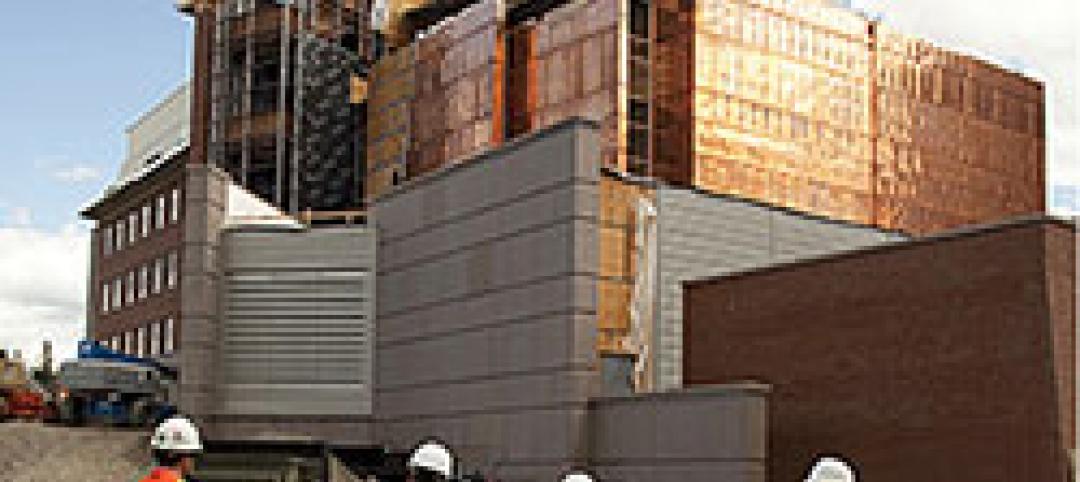The concept of vertical farms is well-known and has been played out in a number of different ways. Now, Aprilli Design Studio has stepped forward with a new idea for a vertical farm.
The concept is intended to resemble a giant tree. It uses lightweight decks as outdoor growing space on a massive skyscraper, Fast Company reports. These decks can provide 24 acres for agriculture, with an indoor hydroponic farm for greens; solar panels and wind turbines would be located on the roof to power the whole undertaking.
Seoul, South Korea, is envisioned as the location for this skyscraper farm. "It seemed to be an ideal place to test out our prototype since the specific area is very dense and highly active and has been suffering for a long time by all sorts of environmental problems resulting from rapid urbanization," said architects Steve Lee and See Yoon Park.
With its community gardens, park space, and a farmers market, this concept remains just an idea for now. On its future, Lee and Park told Fast Company: "Vertical farming really is not only a great solution to future food shortage problems, but a great strategy to address many environmental problems resulting from urbanization."
Check out project renderings below. All renderings courtesy of Aprilli Design Studio.
Related Stories
| Apr 11, 2012
Shawmut appoints Tripp as business development director
Tripp joined Shawmut in 1998 and previously held the positions of assistant superintendent, superintendent, and national construction manager.
| Apr 11, 2012
Corgan & SOM awarded contract to design SSA National Support Center
The new SSA campus is expected to meet all Federal energy and water conservation goals while achieving LEED Gold Certification from the United States Green Building Council.
| Apr 11, 2012
C.W. Driver completes Rec Center on CSUN campus
The state-of-the-art fitness center supports university’s goal to encourage student recruitment and retention.
| Apr 10, 2012
JE Dunn completes two medical office buildings at St. Anthony’s Lakewood, Colo. campus
Designed by Davis Partnership Architects, P.C., Medical Plaza 1 and 2 are four-story structures totaling 96,804-sf and 101,581-sf respectively.
| Apr 10, 2012
THINK [about architecture] Scholarship enters 15th year
Students are invited to submit two-minute creative videos that illustrate how they interact with their school's design and what the space makes possible.
| Apr 10, 2012
Structured Development & Bucksbaum close on new retail site in Chicago
The site is the location of New City, a mixed-use development that will feature 370,000-sf of retail space and 280 residential rental units.
| Apr 10, 2012
Moriarty & Associates selected as GC for Miami’s BrickellHouse Condo
Construction of the 46-story development is schedule to get underway this summer and be completed in 2014.
| Apr 6, 2012
Flat tower green building concept the un-skycraper
A team of French designers unveil the “Flat Tower” design, a second place winner in the 2011 eVolo skyscraper competition.


