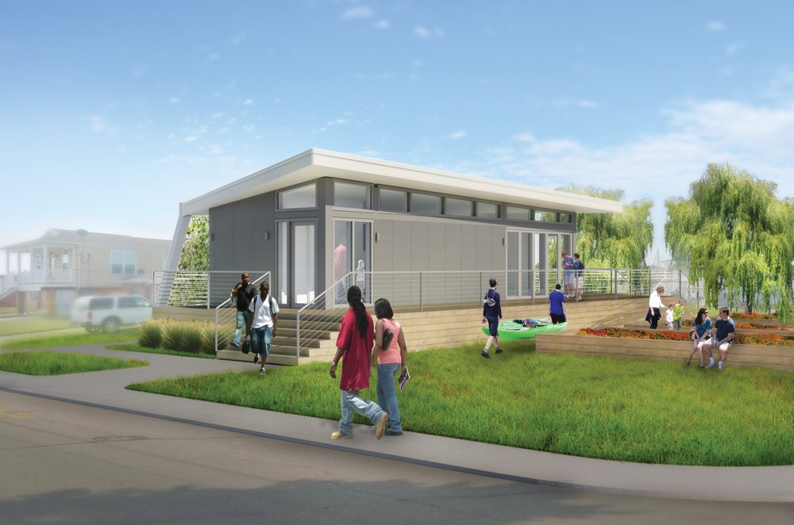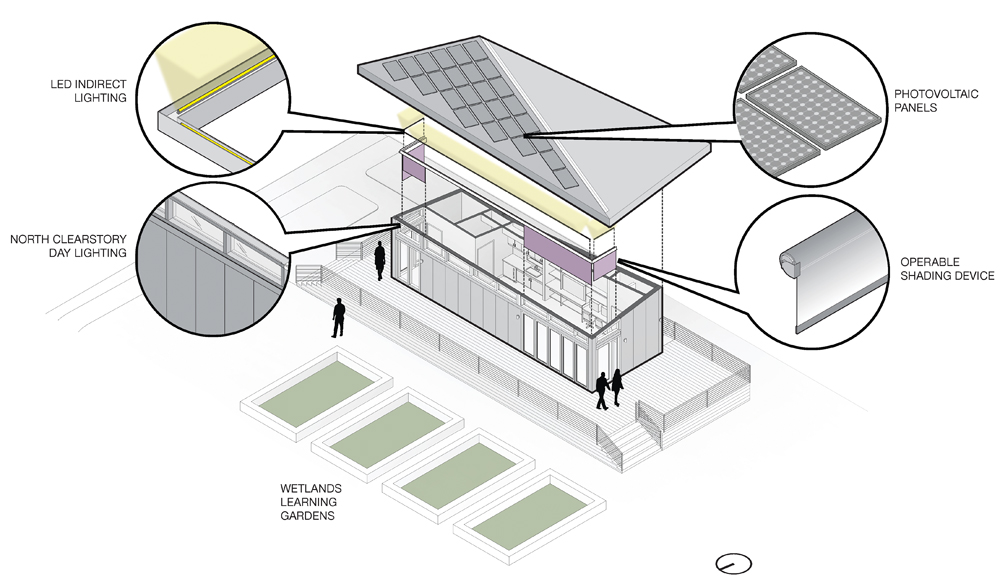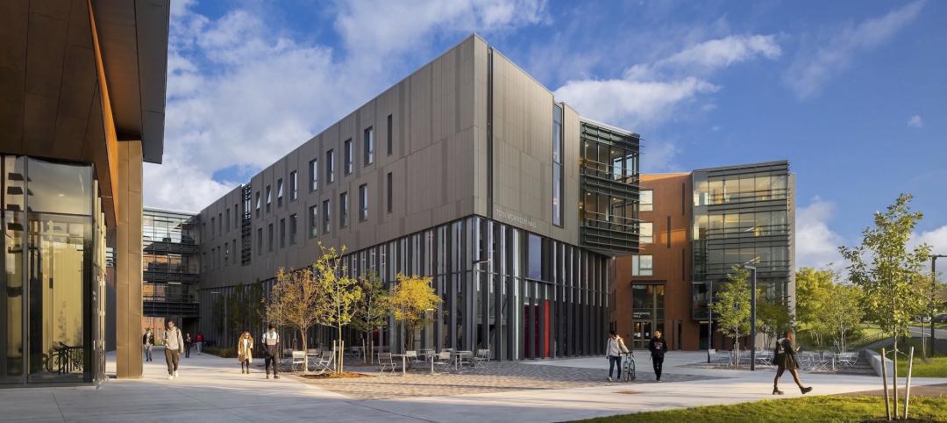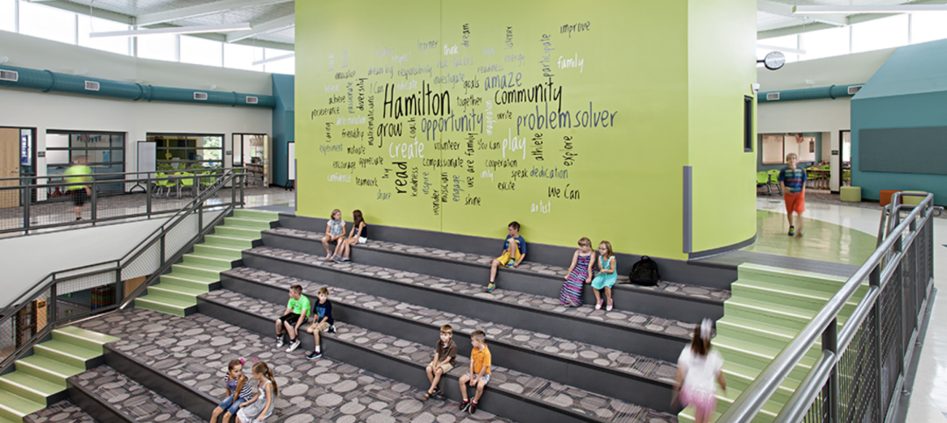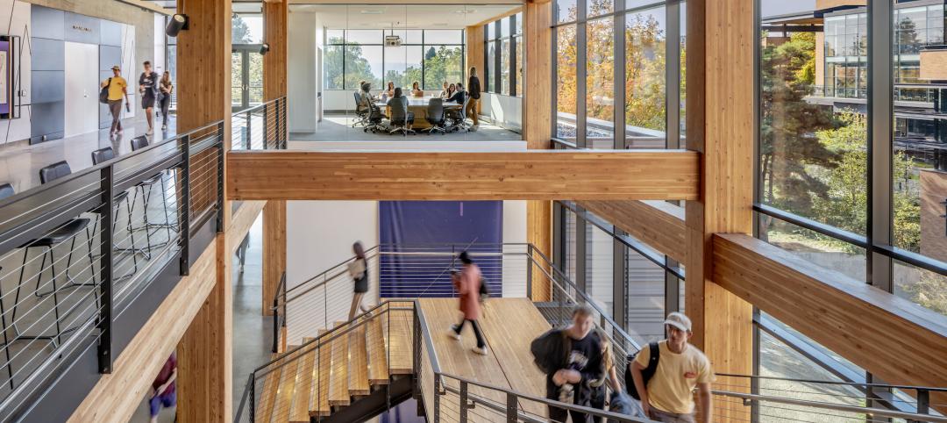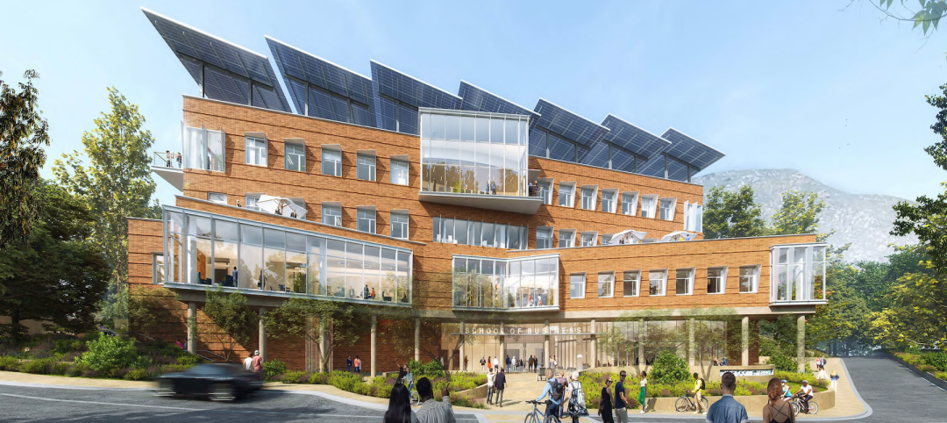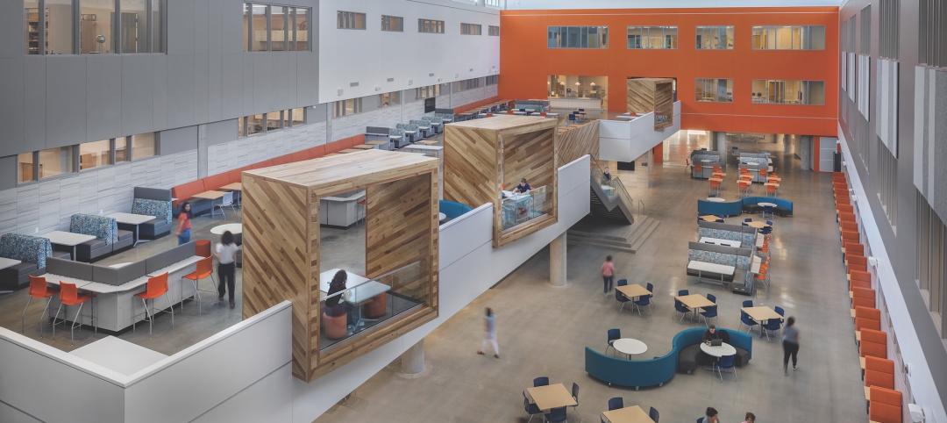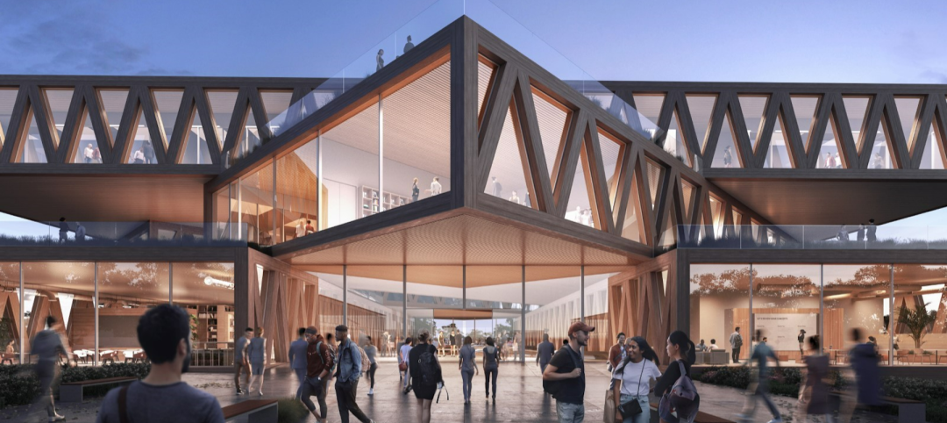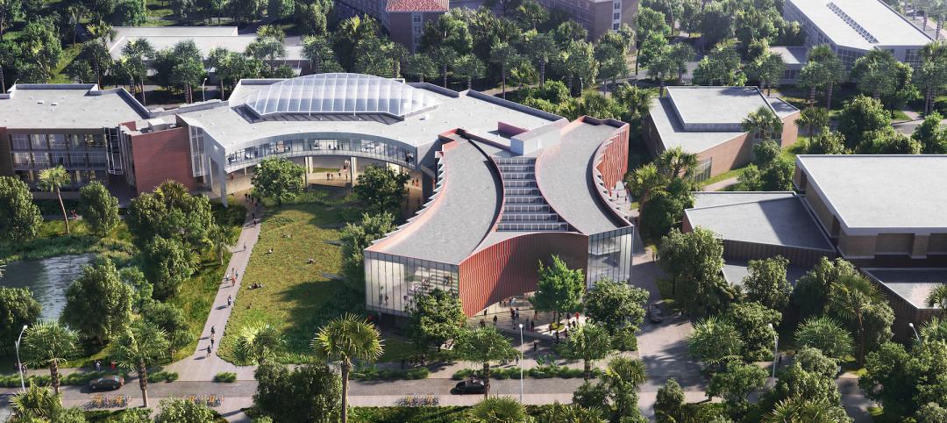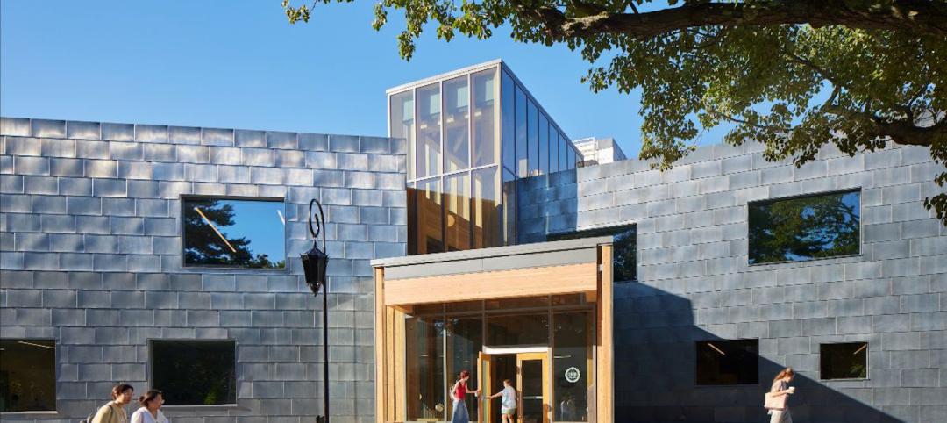Building Design+Construction has partnered with building product manufacturers and the Lower 9th Ward Center for Sustainable Engagement and Development (CSED) to create a modular classroom/lab/community center, on display at the GreenZone exhibit during Greenbuild 2014 in New Orleans, October 21-23.
At the conclusion of Greenbuild, the Environment Education Classroom will revert to the possession of the CSED and move to its permanent Lower 9th Ward home in a residential block south of the Bayou Bienvenue Wetlands Triangle viewing platform. It will serve as a community center and K-12 classroom for educating students on water quality, water conservation, storm water management, and resiliency.
Designed by New Orleans firm Eskew+Dumez+Ripple (EDR), recipient of the 2014 AIA Architecture Firm Award, and TLC Engineering for Architecture, and built by local design-builder Broadmoor LLC, the structure targets net-zero energy use. Sustainable design elements include a pitched butterfly roof to collect and transport rainwater to polypropylene tanks underneath the building.
How you can contribute
After being on display at the Morial Convention Center at Greenbuild October 21-23, the Environment Education Classroom will revert to the possession of the CSED. The 560-sf modular structure will be moved to its permanent home in a residential block just south of the Bayou Bienvenue Wetlands Triangle viewing platform.
Moving the structure from the convention center and setting it up at the CSED site will require about $30,000 in site work to lay the foundation, connect the utilities, and construct ADA-compliant decks and entryways, according to USGBC Louisiana Executive Director Shannon Stage.
USGBC Louisiana, a 501(c)(3) charitable entity, is seeking tax-deductible donations from Greenbuild attendees, AEC firms, and others interested in the CSED Environment Education Classroom to help offset those costs. Credit-card donations may be made via the USGBC Louisiana website, usgbclouisiana.org.
Any excess funds that are collected will be used for educational materials and ongoing operations of the facility, says Stage.
The water will be reused to irrigate wetland beds. The building is 100% daylit per LEED v4 requirements, enhanced by a triangular piece of glass around the entire façade that allows further daylight penetration into the structure.
The GreenZone sponsors include: Access Lighting, Accoya, ASSA ABLOY, Bayer MaterialScience, Carlisle Syntec Systems, CENTRIA, LG, Mecho Systems, and Modular Building Institute.
About the Structure
The Environment Education Classroom will serve a variety of functions in the Lower 9th Ward community. It will be an education center, meeting space, and laboratory all in one and within a footprint of 15 feet by 40 feet.
The main space is designed to be as open and flexible as possible, complete with movable furniture to be reconfigured as needed. Since the number of people sharing the building at any one time can change, EDR went with a demand-controlled ventilation mechanical system, which will respond to the number of occupants in the room at any given time. The architects wanted the building to be 100% daylit, per LEED v4, and so engaged extensive daylight simulations for testing.
Taking that indoor-outdoor connection a step further, a portion of the north facade will feature a folding wall system that can be opened and closed as desired.
From the exterior, the pitched butterfly roof is one of the visual highlights. But it's not just beauty for beauty's sake—the roof will be able to collect rainwater and carry it down to the polypropylene tanks underneath the building; The rainwater will be reused to irrigate the wetland beds CSED plans to install around the building.
For more information on the Environment Education Classroom, visit www.BDCnetwork.com/greenzone2014.
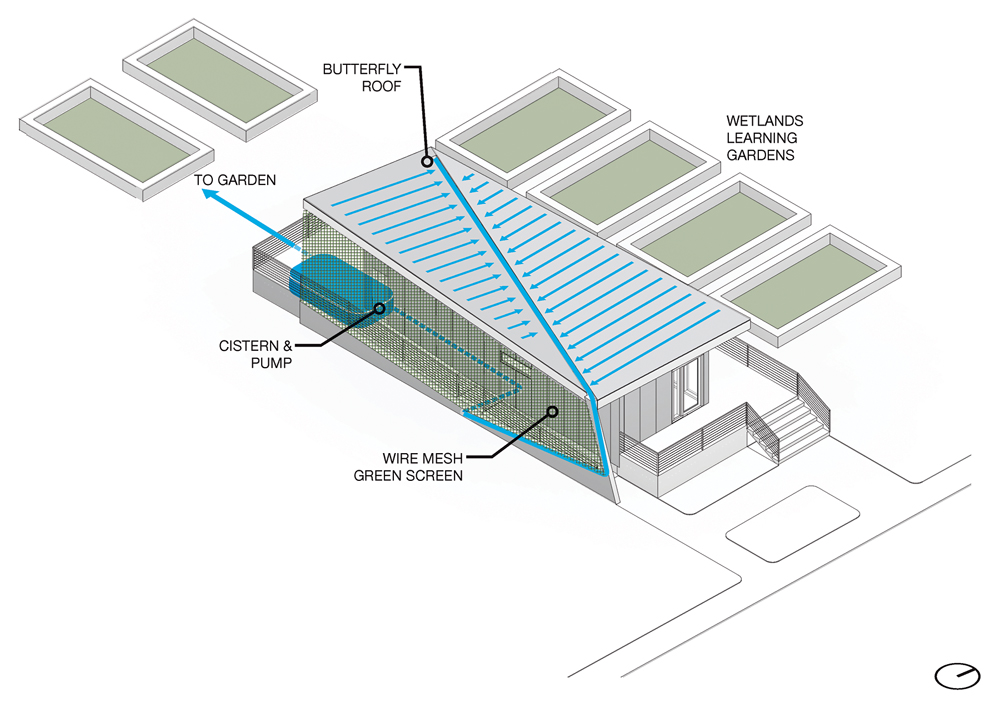
Schematic by New Orleans design firm Eskew+Dumez+Ripple reveals some of the sustainbility features of the modular classroom/lab/community center. The facilty’s focus on water/stormwater education is made apparent to visitors and the community via the rainwater retention system on the roof, the cistern and pump, the vegetated rainscreen, and wetlands learning gardens. Design/build firm Broadmoor LLC is in charge of construction. All illustrations: Eskew+Dumez+Ripple
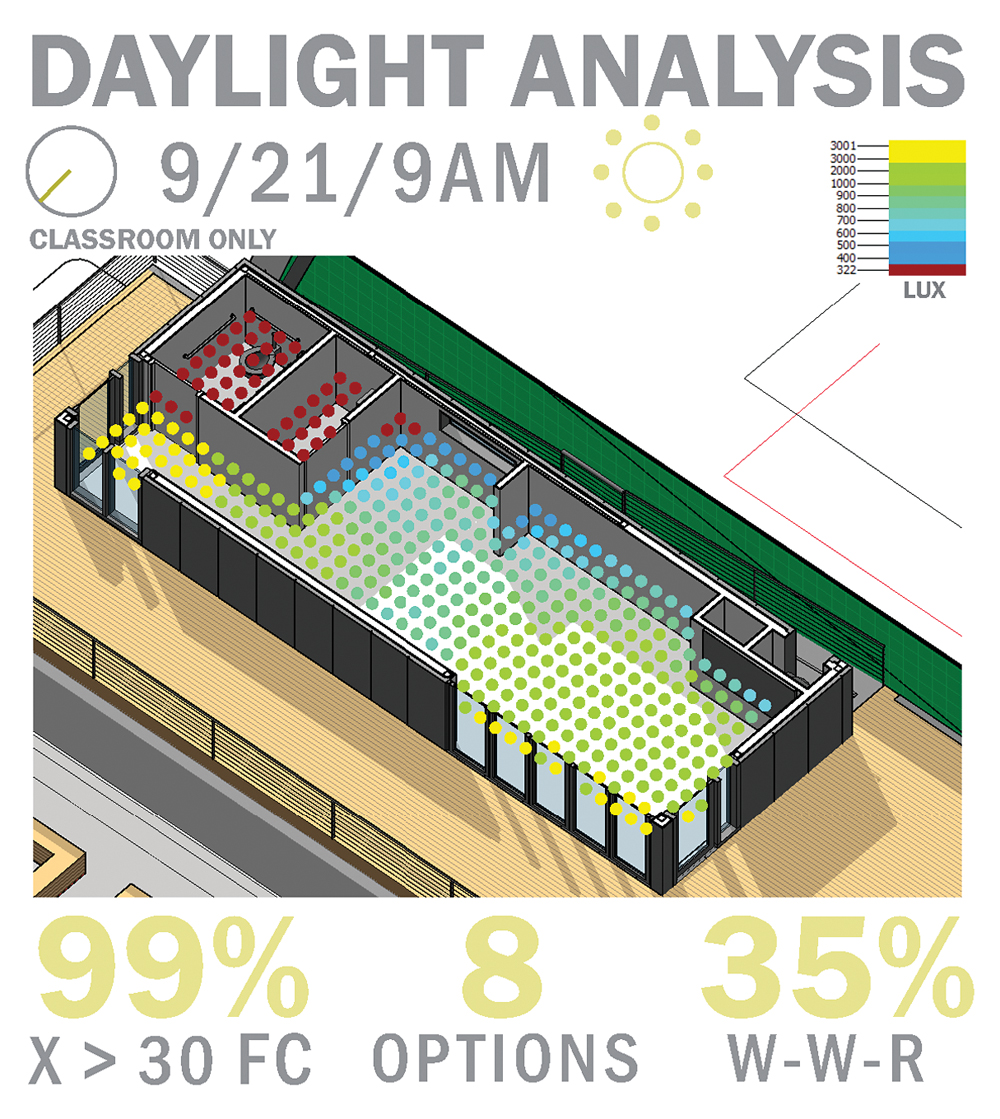
Eskew+Dumez+Ripple conducted extensive daylight and energy analyses to make the modular facility as energy efficient as possible under LEED v4.
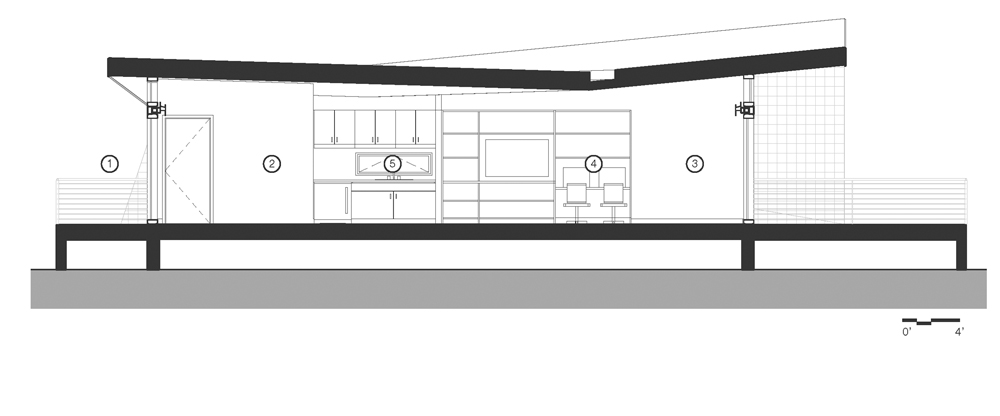
1. Entry 2. Exhibit display 3. Classroom 4. Computer Station 5. Kitchen. Section of Environment Education Classroom reveals multiple use options in a compact space. Designer Eskew+Dumez+Ripple was named AIA Architecture Firm for 2014.
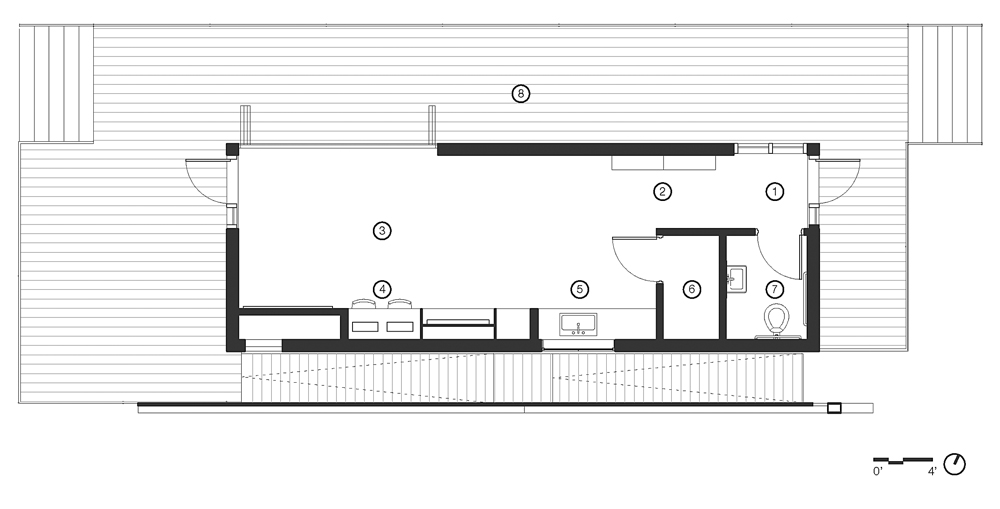
1. Entry 2. Exhibit display 3. Classroom 4. Computer Station 5. Kitchen 6. Closet 7. Toilet Room 8. Deck. Floor plan of the 560-sf Environment Education Center. Designers from Eskew+Dumez+Ripple worked pro bono with design/build experts from Broadmoor LLC to gain efficient use of the tight space. The facility will be used as a water/stormwater classroom for K-12 students, as a community center, and as a water-research lab.
Schematic by Eskew+Dumez+Ripple shows some of the sustainable strategies being employed in the module. Design-build firm Broadmoor LLC has used the project as an education opportunity for a dozen of its workers.
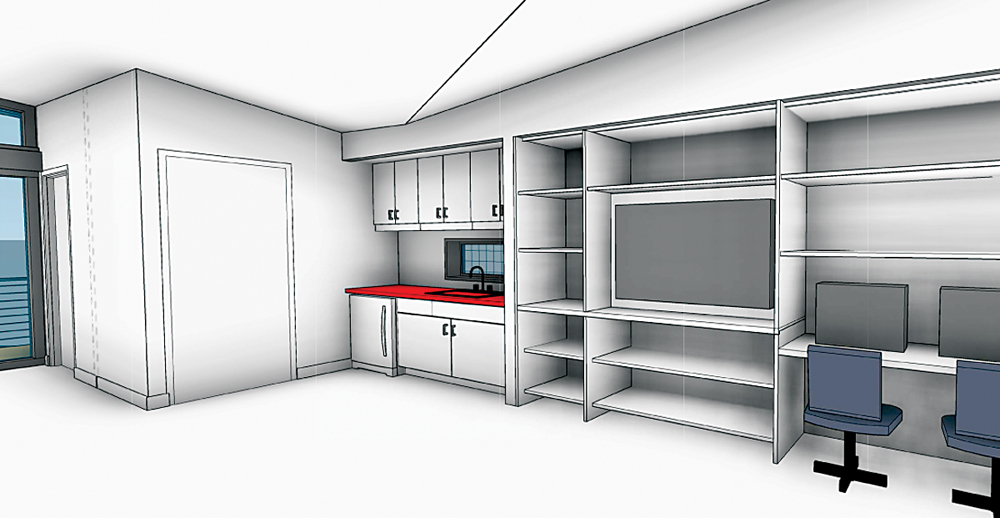
Renderings by Eskew+Dumez+Ripple provide advanced views of the Environment Education Classroom, at this writing under construction at Broadmoor LLC. Materials and systems for the project were donated by Access Lighting, Accoya, ASSA ABLOY, Bayer MaterialScience, Carlisle SynTec, CENTRIA, LG, and MechoSystems; the Modular Building Institute provided technical guidance. The facility will be sited about 100 yards from Bayou Bienvenue in the 9th Ward.
Related Stories
Student Housing | Dec 7, 2022
Cornell University builds massive student housing complex to accommodate planned enrollment growth
In Ithaca, N.Y., Cornell University has completed its North Campus Residential Expansion (NCRE) project. Designed by ikon.5 architects, the 776,000-sf project provides 1,200 beds for first-year students and 800 beds for sophomore students. The NCRE project aimed to accommodate the university’s planned growth in student enrollment while meeting its green infrastructure standards. Cornell University plans to achieve carbon neutrality by 2035.
University Buildings | Dec 5, 2022
Florida Polytechnic University unveils its Applied Research Center, furthering its mission to provide STEM education
In Lakeland, Fla., located between Orlando and Tampa, Florida Polytechnic University unveiled its new Applied Research Center (ARC). Designed by HOK and built by Skanska, the 90,000-sf academic building houses research and teaching laboratories, student design spaces, conference rooms, and faculty offices—furthering the school’s science, technology, engineering, and mathematics (STEM) mission.
Education Facilities | Nov 30, 2022
10 ways to achieve therapeutic learning environments
Today’s school should be much more than a place to learn—it should be a nurturing setting that celebrates achievements and responds to the challenges of many different users.
K-12 Schools | Nov 30, 2022
School districts are prioritizing federal funds for air filtration, HVAC upgrades
U.S. school districts are widely planning to use funds from last year’s American Rescue Plan (ARP) to upgrade or improve air filtration and heating/cooling systems, according to a report from the Center for Green Schools at the U.S. Green Building Council. The report, “School Facilities Funding in the Pandemic,” says air filtration and HVAC upgrades are the top facility improvement choice for the 5,004 school districts included in the analysis.
University Buildings | Nov 13, 2022
University of Washington opens mass timber business school building
Founders Hall at the University of Washington Foster School of Business, the first mass timber building at Seattle campus of Univ. of Washington, was recently completed. The 84,800-sf building creates a new hub for community, entrepreneurship, and innovation, according the project’s design architect LMN Architects.
University Buildings | Nov 2, 2022
New Univ. of Calif. Riverside business school building will support hybrid learning
A design-build partnership of Moore Ruble Yudell and McCarthy Building Companies will collaborate on a new business school building at the University of California at Riverside.
K-12 Schools | Nov 1, 2022
Safety is the abiding design priority for K-12 schools
With some exceptions, architecture, engineering, and construction firms say renovations and adaptive reuse make up the bulk of their work in the K-12 schools sector.
School Construction | Oct 31, 2022
Claremont McKenna College science center will foster integrated disciplinary research
The design of the Robert Day Sciences Center at Claremont McKenna College will support “a powerful, multi-disciplinary, computational approach to the grand socio-scientific challenges and opportunities of our time—gene, brain, and climate,” says Hiram E. Chodosh, college president.
University Buildings | Oct 27, 2022
The Collaboratory Building will expand the University of Florida’s School of Design, Construction, and Planning
Design firm Brooks + Scarpa recently broke ground on a new addition to the University of Florida’s School of Design, Construction, and Planning (DCP).
Higher Education | Oct 24, 2022
Wellesley College science complex modernizes facility while preserving architectural heritage
A recently completed expansion and renovation of Wellesley College’s science complex yielded a modernized structure for 21st century STEM education while preserving important historical features.


