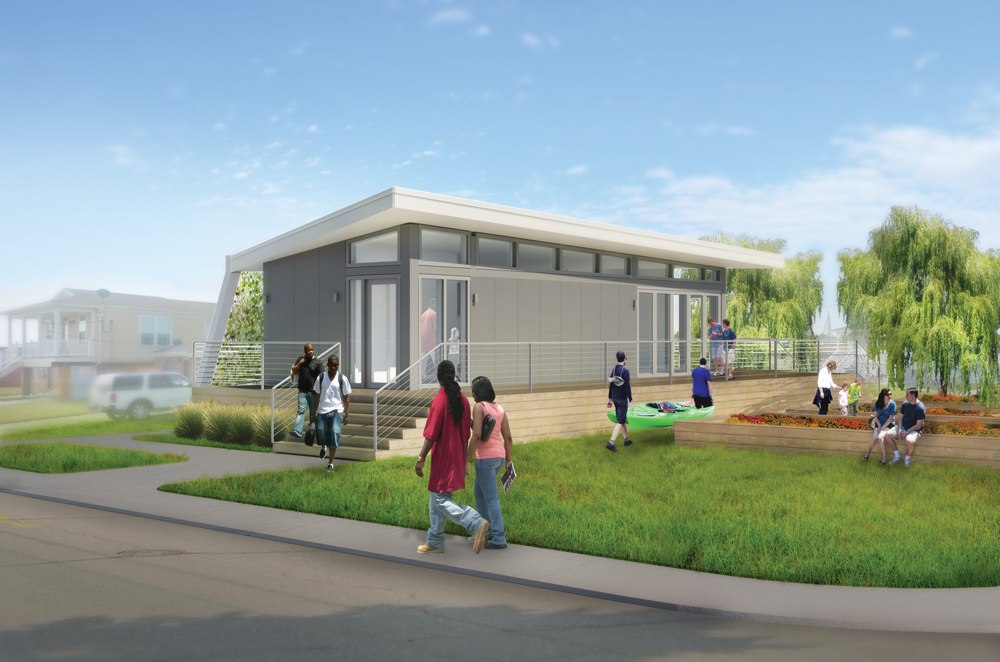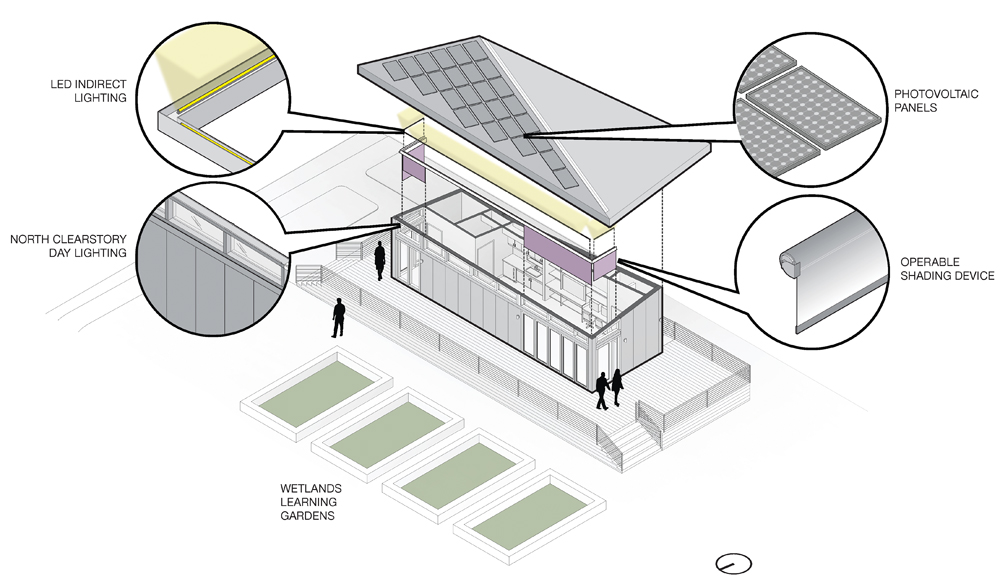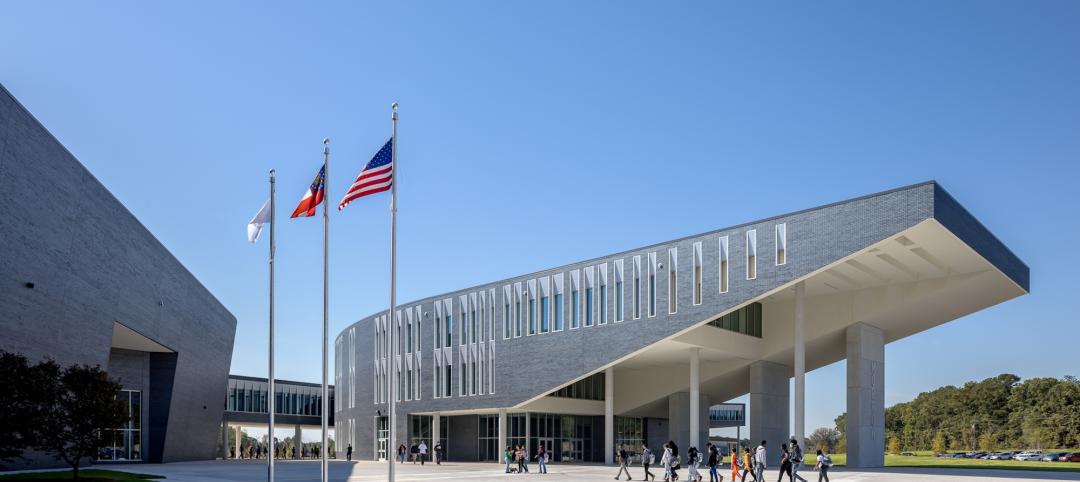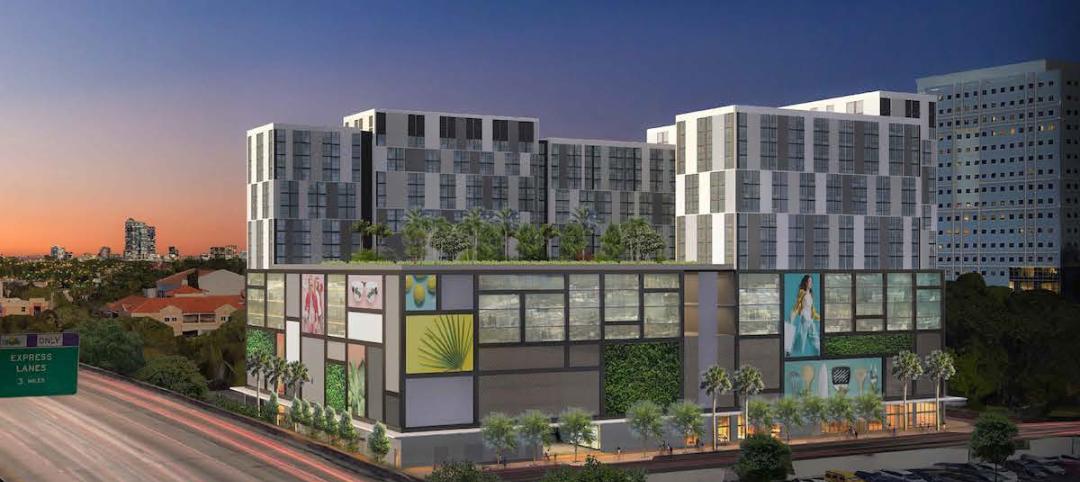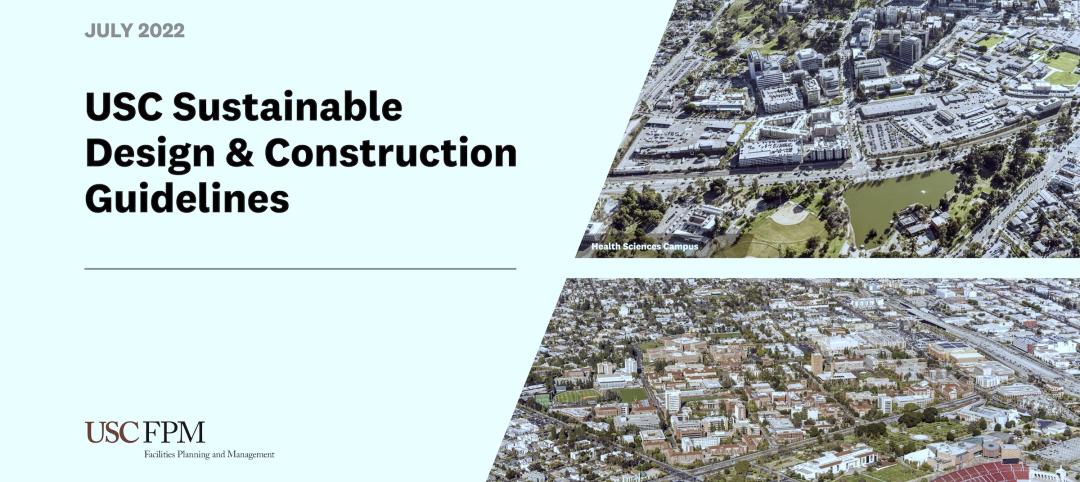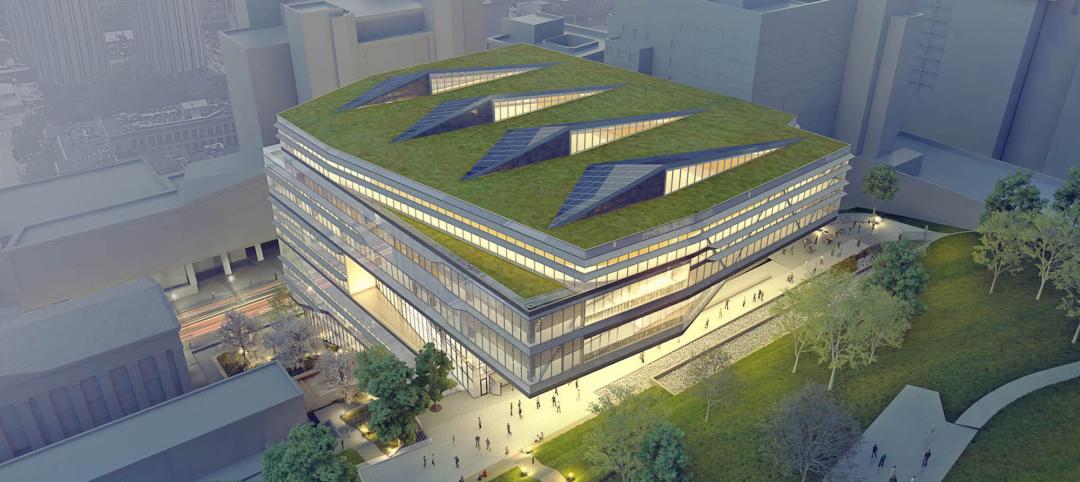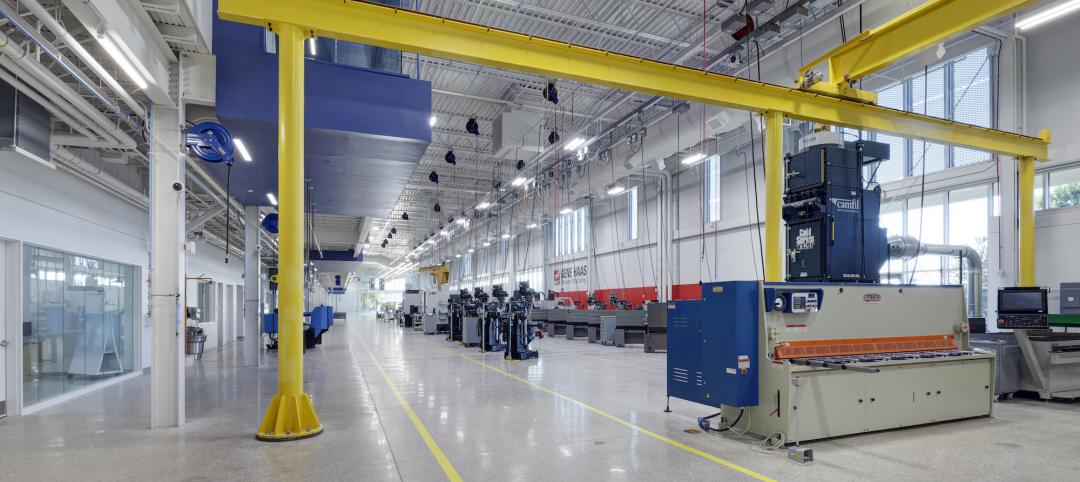Building Design+Construction has partnered with building product manufacturers and the Lower 9th Ward Center for Sustainable Engagement and Development (CSED) to create a modular classroom/lab/community center, on display at the GreenZone exhibit during Greenbuild 2014 in New Orleans, October 21-23.
At the conclusion of Greenbuild, the Environment Education Classroom will revert to the possession of the CSED and move to its permanent Lower 9th Ward home in a residential block south of the Bayou Bienvenue Wetlands Triangle viewing platform. It will serve as a community center and K-12 classroom for educating students on water quality, water conservation, storm water management, and resiliency.
Designed by New Orleans firm Eskew+Dumez+Ripple (EDR), recipient of the 2014 AIA Architecture Firm Award, and TLC Engineering for Architecture, and built by local design-builder Broadmoor LLC, the structure targets net-zero energy use. Sustainable design elements include a pitched butterfly roof to collect and transport rainwater to polypropylene tanks underneath the building.
How you can contribute
After being on display at the Morial Convention Center at Greenbuild October 21-23, the Environment Education Classroom will revert to the possession of the CSED. The 560-sf modular structure will be moved to its permanent home in a residential block just south of the Bayou Bienvenue Wetlands Triangle viewing platform.
Moving the structure from the convention center and setting it up at the CSED site will require about $30,000 in site work to lay the foundation, connect the utilities, and construct ADA-compliant decks and entryways, according to USGBC Louisiana Executive Director Shannon Stage.
USGBC Louisiana, a 501(c)(3) charitable entity, is seeking tax-deductible donations from Greenbuild attendees, AEC firms, and others interested in the CSED Environment Education Classroom to help offset those costs. Credit-card donations may be made via the USGBC Louisiana website, usgbclouisiana.org.
Any excess funds that are collected will be used for educational materials and ongoing operations of the facility, says Stage.
The water will be reused to irrigate wetland beds. The building is 100% daylit per LEED v4 requirements, enhanced by a triangular piece of glass around the entire façade that allows further daylight penetration into the structure.
The GreenZone sponsors include: Access Lighting, Accoya, ASSA ABLOY, Bayer MaterialScience, Carlisle Syntec Systems, CENTRIA, LG, Mecho Systems, and Modular Building Institute.
About the Structure
The Environment Education Classroom will serve a variety of functions in the Lower 9th Ward community. It will be an education center, meeting space, and laboratory all in one and within a footprint of 15 feet by 40 feet.
The main space is designed to be as open and flexible as possible, complete with movable furniture to be reconfigured as needed. Since the number of people sharing the building at any one time can change, EDR went with a demand-controlled ventilation mechanical system, which will respond to the number of occupants in the room at any given time. The architects wanted the building to be 100% daylit, per LEED v4, and so engaged extensive daylight simulations for testing.
Taking that indoor-outdoor connection a step further, a portion of the north facade will feature a folding wall system that can be opened and closed as desired.
From the exterior, the pitched butterfly roof is one of the visual highlights. But it's not just beauty for beauty's sake—the roof will be able to collect rainwater and carry it down to the polypropylene tanks underneath the building; The rainwater will be reused to irrigate the wetland beds CSED plans to install around the building.
For more information on the Environment Education Classroom, visit www.BDCnetwork.com/greenzone2014.
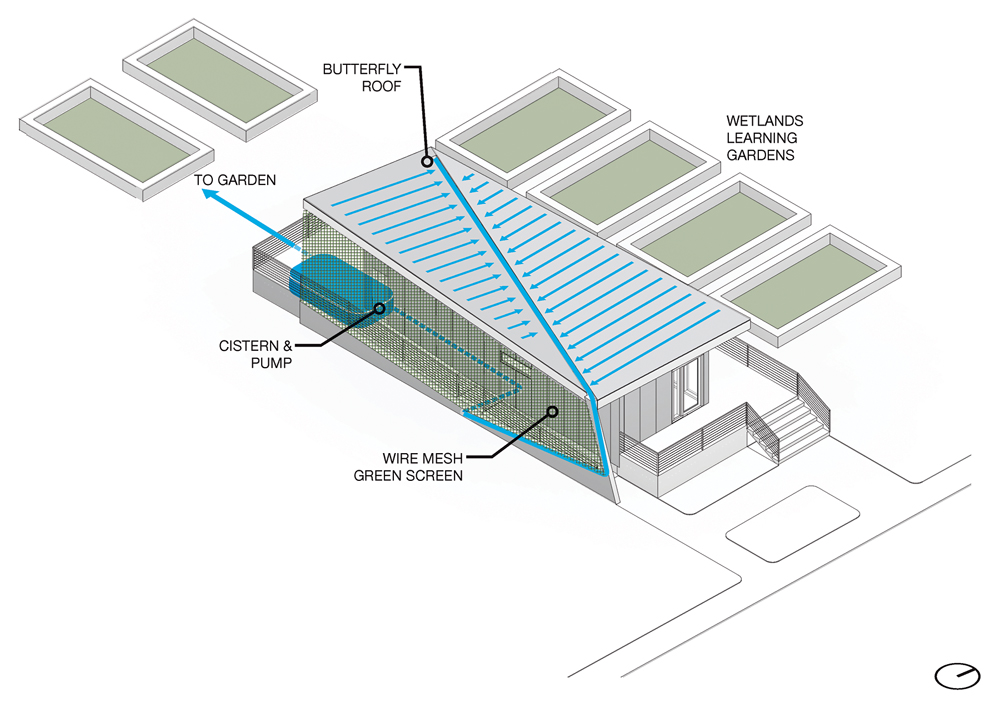
Schematic by New Orleans design firm Eskew+Dumez+Ripple reveals some of the sustainbility features of the modular classroom/lab/community center. The facilty’s focus on water/stormwater education is made apparent to visitors and the community via the rainwater retention system on the roof, the cistern and pump, the vegetated rainscreen, and wetlands learning gardens. Design/build firm Broadmoor LLC is in charge of construction. All illustrations: Eskew+Dumez+Ripple
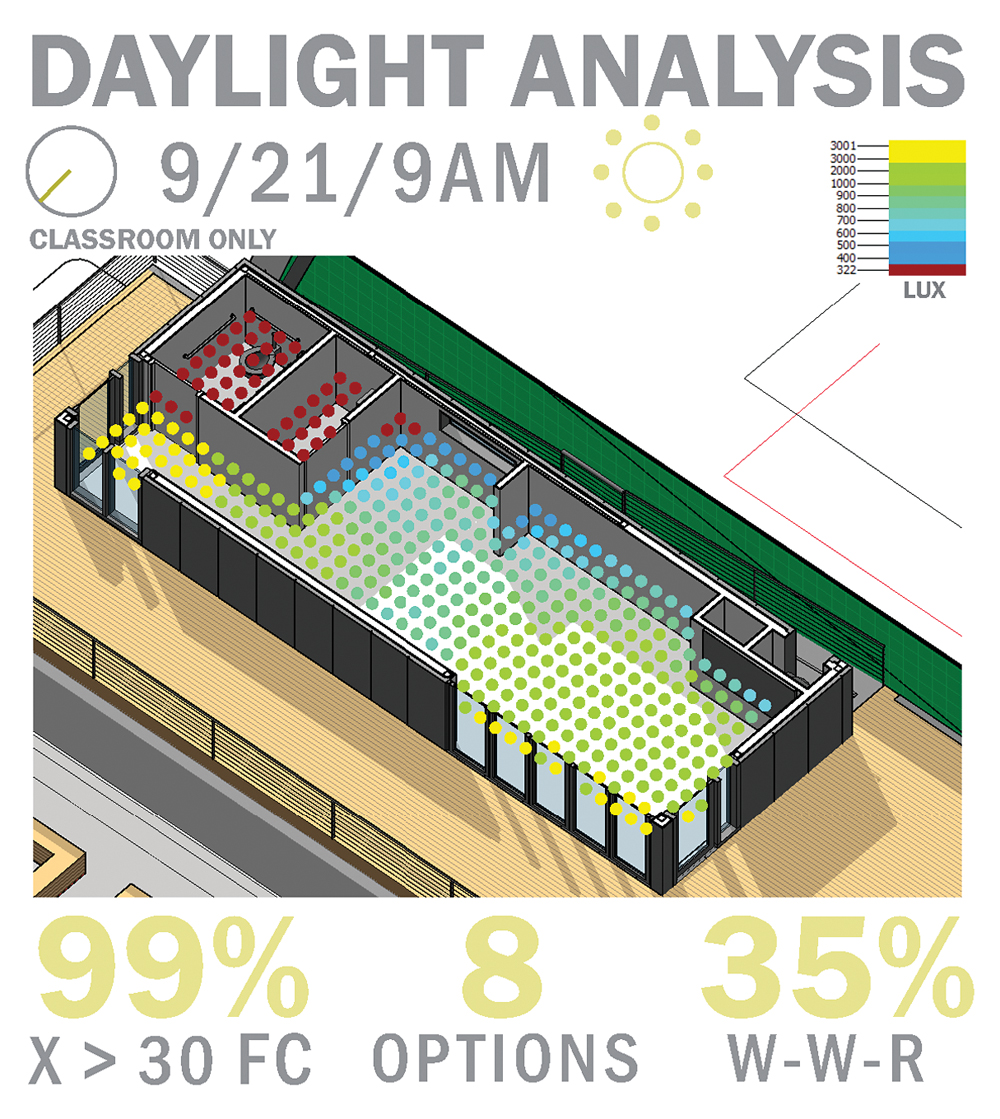
Eskew+Dumez+Ripple conducted extensive daylight and energy analyses to make the modular facility as energy efficient as possible under LEED v4.
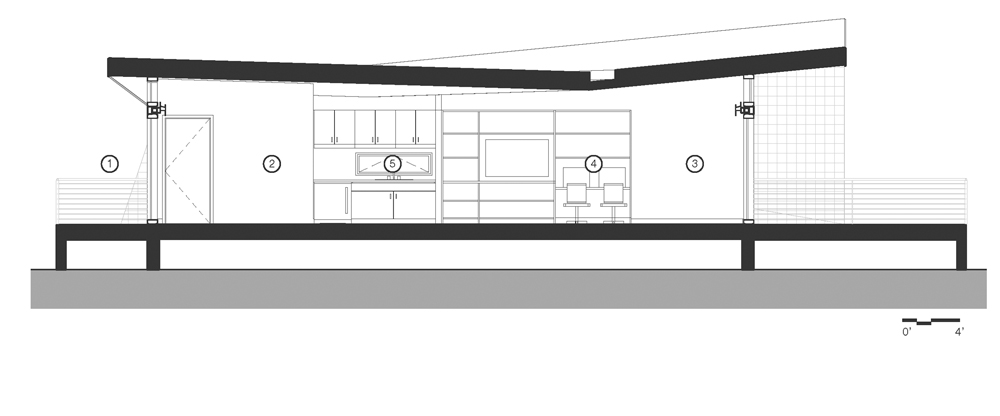
1. Entry 2. Exhibit display 3. Classroom 4. Computer Station 5. Kitchen. Section of Environment Education Classroom reveals multiple use options in a compact space. Designer Eskew+Dumez+Ripple was named AIA Architecture Firm for 2014.
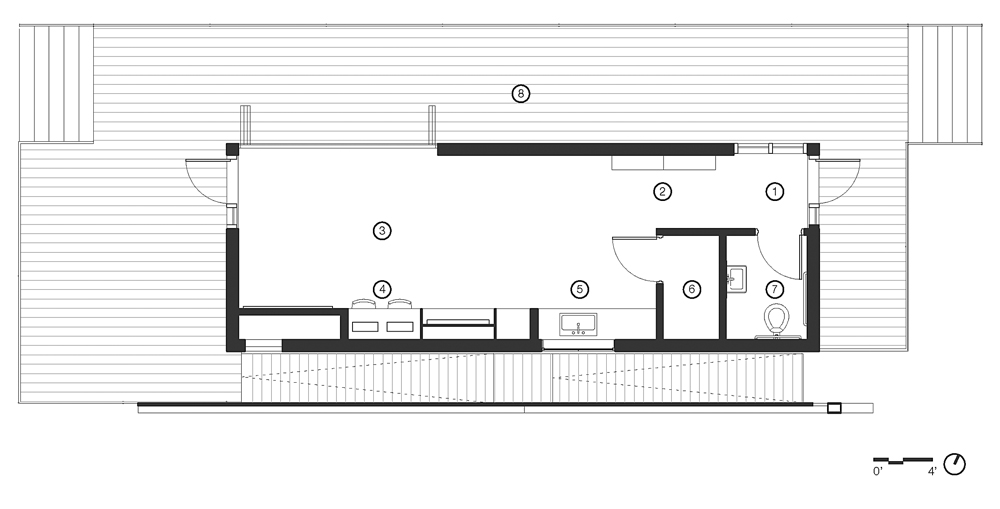
1. Entry 2. Exhibit display 3. Classroom 4. Computer Station 5. Kitchen 6. Closet 7. Toilet Room 8. Deck. Floor plan of the 560-sf Environment Education Center. Designers from Eskew+Dumez+Ripple worked pro bono with design/build experts from Broadmoor LLC to gain efficient use of the tight space. The facility will be used as a water/stormwater classroom for K-12 students, as a community center, and as a water-research lab.
Schematic by Eskew+Dumez+Ripple shows some of the sustainable strategies being employed in the module. Design-build firm Broadmoor LLC has used the project as an education opportunity for a dozen of its workers.
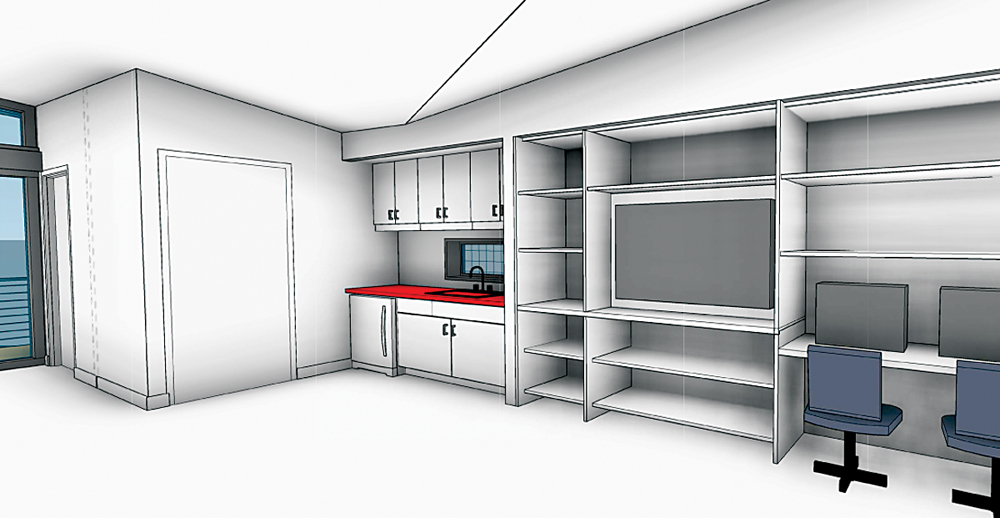
Renderings by Eskew+Dumez+Ripple provide advanced views of the Environment Education Classroom, at this writing under construction at Broadmoor LLC. Materials and systems for the project were donated by Access Lighting, Accoya, ASSA ABLOY, Bayer MaterialScience, Carlisle SynTec, CENTRIA, LG, and MechoSystems; the Modular Building Institute provided technical guidance. The facility will be sited about 100 yards from Bayou Bienvenue in the 9th Ward.
Related Stories
University Buildings | Feb 23, 2023
Johns Hopkins shares design for new medical campus building named in honor of Henrietta Lacks
In November, Johns Hopkins University and Johns Hopkins Medicine shared the initial design plans for a campus building project named in honor of Henrietta Lacks, the Baltimore County woman whose cells have advanced medicine around the world. Diagnosed with cervical cancer, Lacks, an African-American mother of five, sought treatment at the Johns Hopkins Hospital in the early 1950s. Named HeLa cells, the cell line that began with Lacks has contributed to numerous medical breakthroughs.
K-12 Schools | Feb 18, 2023
Atlanta suburb opens $85 million serpentine-shaped high school designed by Perkins&Will
In Ellenwood, Ga., a southeast suburb of Atlanta, Perkins and Will has partnered with Clayton County Public Schools and MEJA Construction to create a $85 million secondary school. Morrow High School, which opened in fall 2022, serves more than 2,200 students in Clayton County, a community with students from over 30 countries.
Multifamily Housing | Feb 16, 2023
Coastal Construction Group establishes an attainable multifamily housing division
Coastal Construction Group, one of the largest privately held construction companies in the Southeast, has announced a new division within their multifamily sector that will focus on the need for attainable housing in South Florida.
Sustainability | Feb 9, 2023
University of Southern California's sustainability guidelines emphasize embodied carbon
A Buro Happold-led team recently completed work on the USC Sustainable Design & Construction Guidelines for the University of Southern California. The document sets out sustainable strategies for the design and construction of new buildings, renovations, and asset renewal projects.
Giants 400 | Feb 9, 2023
New Giants 400 download: Get the complete at-a-glance 2022 Giants 400 rankings in Excel
See how your architecture, engineering, or construction firm stacks up against the nation's AEC Giants. For more than 45 years, the editors of Building Design+Construction have surveyed the largest AEC firms in the U.S./Canada to create the annual Giants 400 report. This year, a record 519 firms participated in the Giants 400 report. The final report includes 137 rankings across 25 building sectors and specialty categories.
University Buildings | Feb 8, 2023
STEM-focused Kettering University opens Stantec-designed Learning Commons
In Flint, Mich., Kettering University opened its new $63 million Learning Commons, designed by Stantec. The new facility will support collaboration, ideation, and digital technology for the STEM-focused higher learning institution.
University Buildings | Feb 7, 2023
Kansas City University's Center for Medical Education Innovation can adapt to changes in medical curriculum
The Center for Medical Education Innovation (CMEI) at Kansas City University was designed to adapt to changes in medical curriculum and pedagogy. The project program supported the mission of training leaders in osteopathic medicine with a state-of-the-art facility that leverages active-learning and simulation-based training.
Giants 400 | Feb 6, 2023
2022 Reconstruction Sector Giants: Top architecture, engineering, and construction firms in the U.S. building reconstruction and renovation sector
Gensler, Stantec, IPS, Alfa Tech, STO Building Group, and Turner Construction top BD+C's rankings of the nation's largest reconstruction sector architecture, engineering, and construction firms, as reported in the 2022 Giants 400 Report.
University Buildings | Jan 30, 2023
How wellness is reshaping college recreation centers
Moody Nolan, a specialist in the design of college recreation centers, has participated in the evolution toward wellness on college campuses.
University Buildings | Jan 27, 2023
Ozarks Technical Community College's advanced manufacturing center is first-of-a-kind in region
The new Robert W. Plaster Center for Advanced Manufacturing at Ozarks Technical Community College in Springfield, Mo., is a first-of-a-kind educational asset in the region. The 125,000-sf facility will educate and train a new generation in high tech, clean manufacturing and fabrication.


