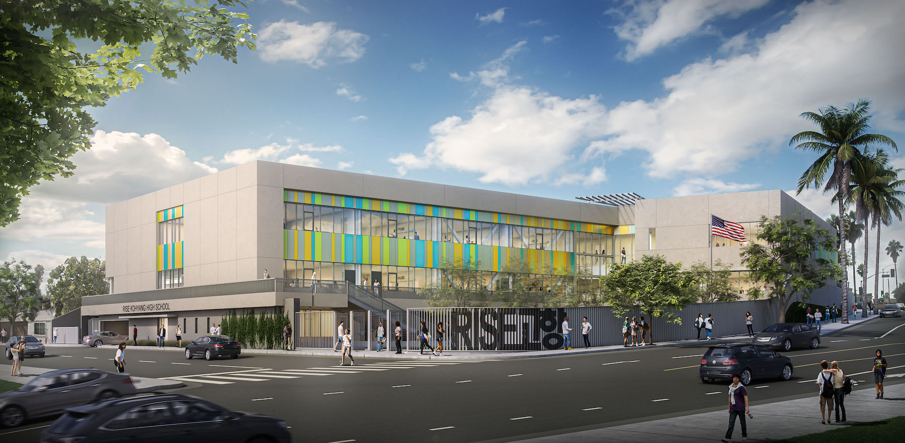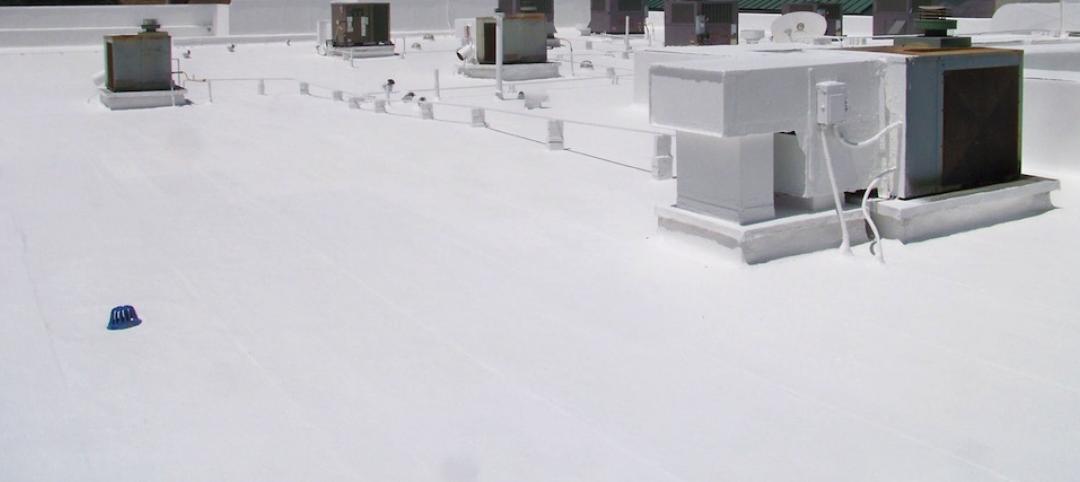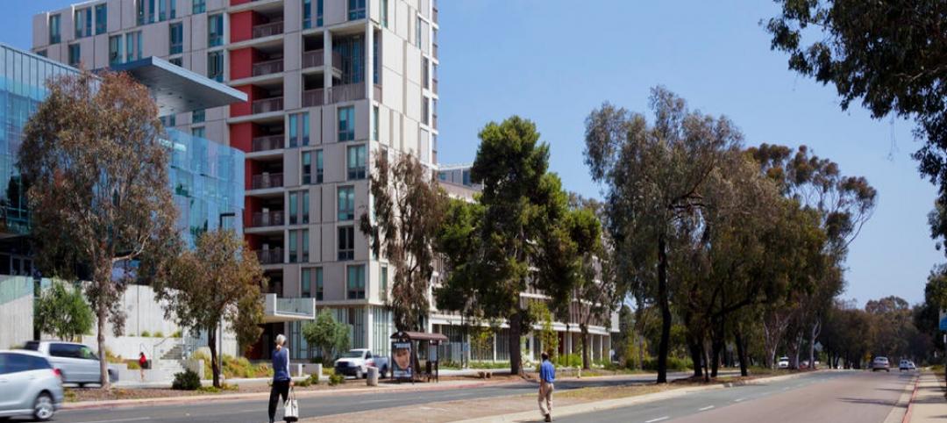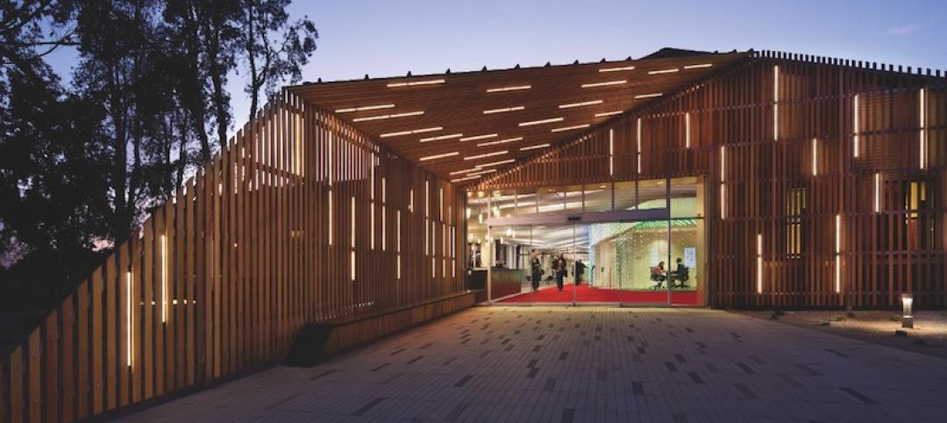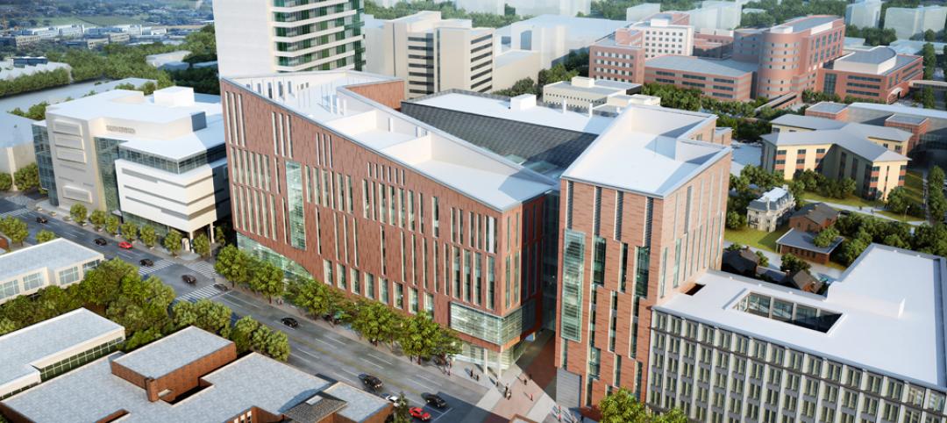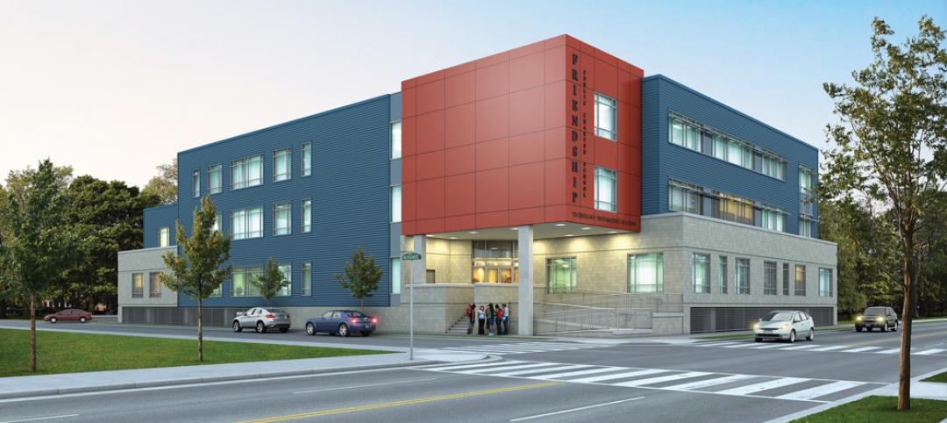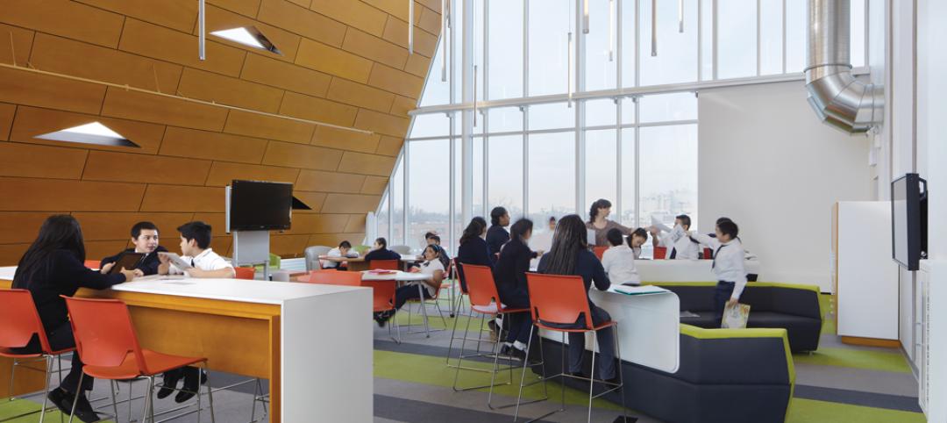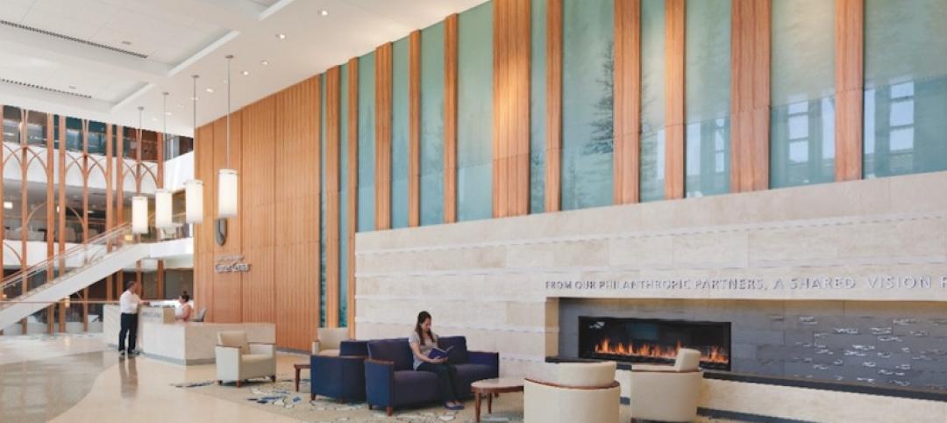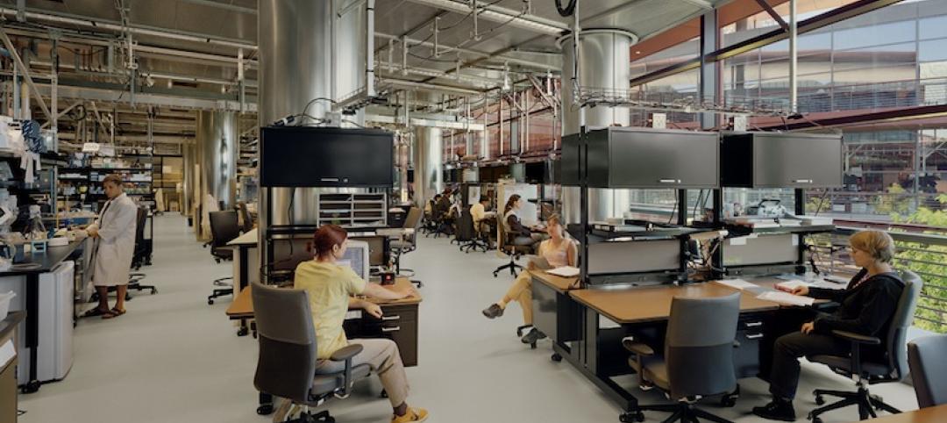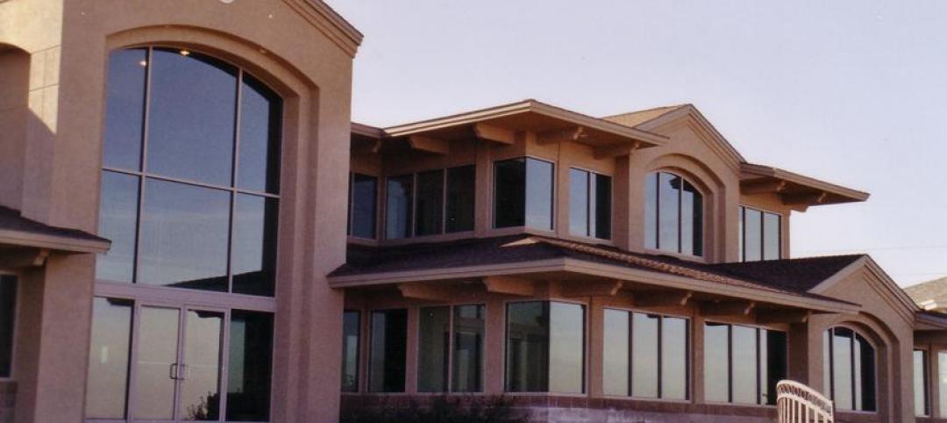A new charter school has broken ground in Los Angeles’ Koreatown neighborhood. Operated by Bright Star Schools and designed by L.A. firm Berliner Architects, Rise Kohyang High School (RKHS) will serve about 600 students in grades 9 to 12 and is slated to open in the fall of 2023.
With almost 88,000 square feet, the $40 million high school is an L-shaped, three-story building with a central courtyard. The outdoor space can be accessed via the ground-level multipurpose room/lunch area and school offices. On opposite ends of the building, two stairways lead to the second floor, providing access to 24 classrooms on two levels, a library/media room, and additional staff areas. Offices are placed on all three floors to provide student supervision and facilitate collaboration among administrative staff and teachers. A second-floor balcony overlooks the courtyard.
Around the campus perimeter, fencing both creates a secure enclosure and gives students a visual connection to the outside. The fence also features the school’s name in a mix of English and Korean, a nod to the school’s community.
“Space is sparse and expensive in Los Angeles,” Richard Berliner, principal of Berliner Architects, said in a statement. “Our primary challenge was accommodating RKHS students, faculty, and staff while programming an outdoor space on an extraordinarily small, 1.2-acre site. We designed the courtyard to act as the school’s main entryway and took advantage of the naturally sloping campus topography to integrate a partially subterranean ground level for parking and student drop-off.”
The project meets design guidelines from the Collaborative for High Performance Schools (CHPS) for reduced energy consumption and increased sustainability. Green features promote water conservation, energy efficiency, greenhouse-gas emission reduction, and indoor environmental quality. Skylights, louvered sun blades, and roller-type window shades balance natural light and solar heat gain.
Berliner Architects is also designing the $35 million Rise Kohyang Middle School, located about two miles from RKHS.
Building Team:
Owner and/or developer: Bright Star Schools
Design architect: Berliner Architects
Architect of record: Berliner Architects
MEP engineer: Budlong and Associates
Structural engineer: Saiful Bouquet Structural Engineers
General contractor/construction manager: Bernards
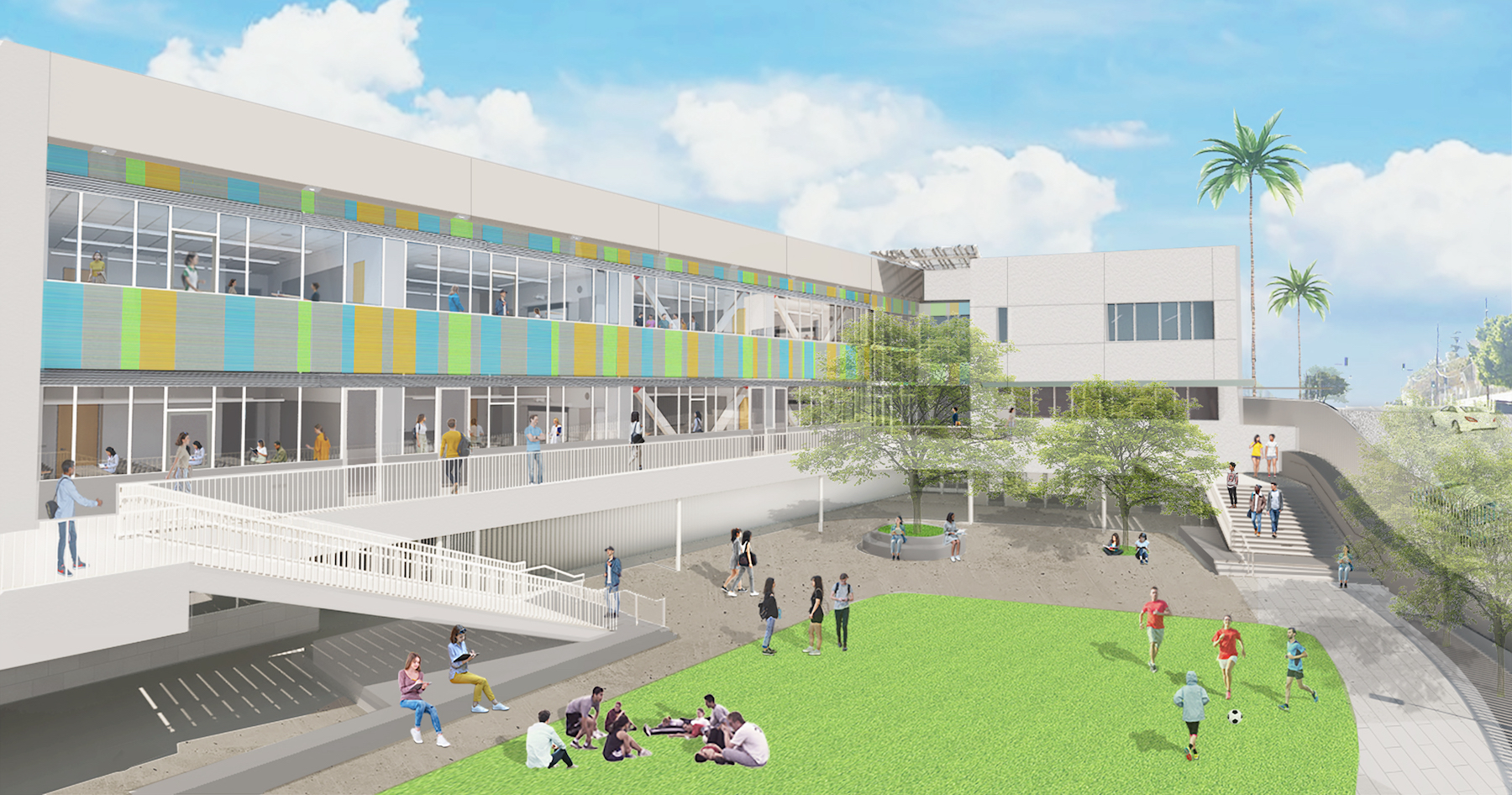
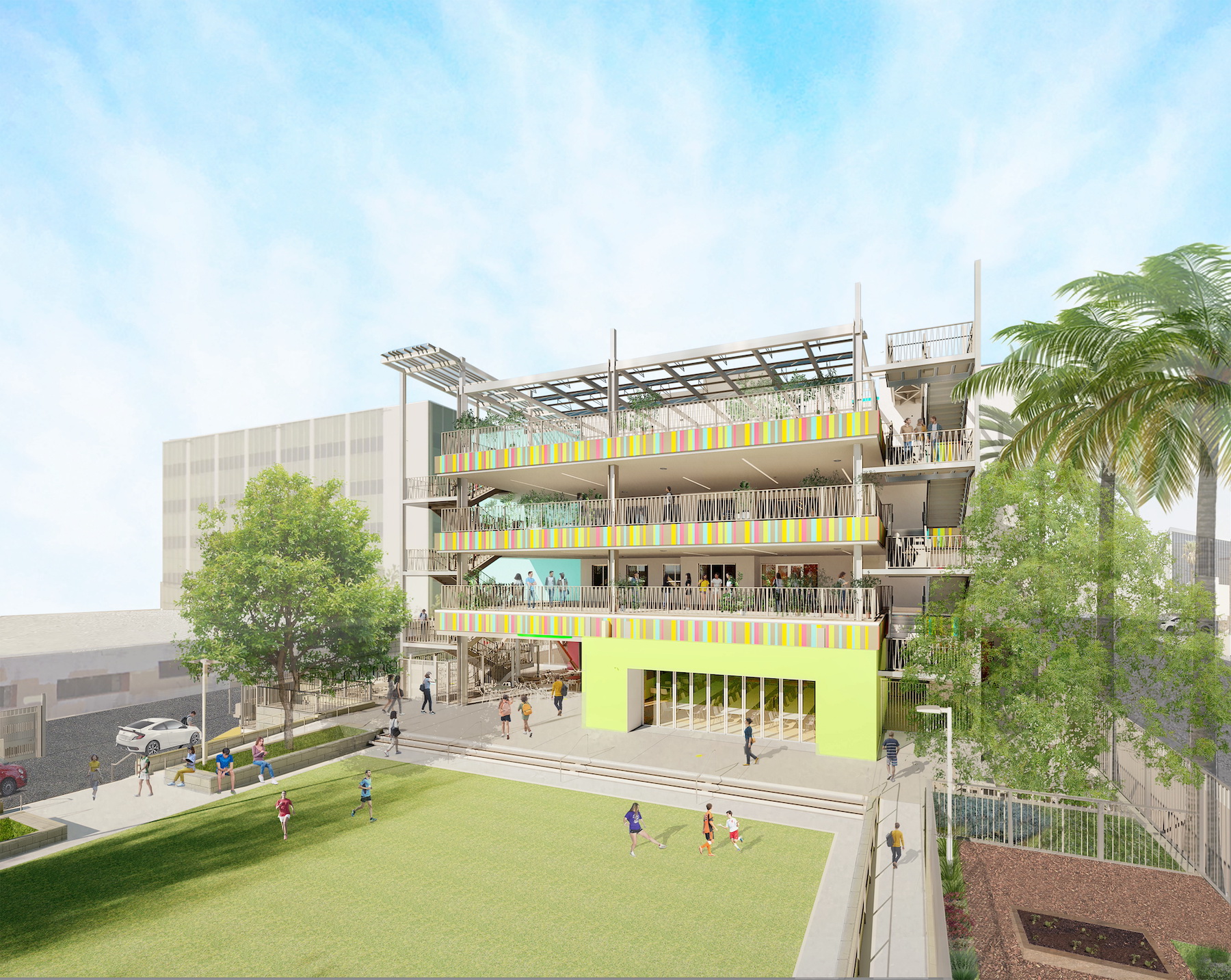
Related Stories
| Apr 24, 2013
Los Angeles may add cool roofs to its building code
Los Angeles Mayor Antonio Villaraigosa wants cool roofs added to the city’s building code. He is also asking the Department of Water and Power (LADWP) to create incentives that make it financially attractive for homeowners to install cool roofs.
| Apr 22, 2013
Top 10 green building projects for 2013 [slideshow]
The AIA's Committee on the Environment selected its top ten examples of sustainable architecture and green design solutions that protect and enhance the environment.
| Apr 16, 2013
5 projects that profited from insulated metal panels
From an orchid-shaped visitor center to California’s largest public works project, each of these projects benefited from IMP technology.
| Apr 15, 2013
Advanced lighting controls and exterior tactics for better illumination - AIA/CES course
To achieve the goals of sustainability and high performance, stakeholders in new construction and renovation projects must rein in energy consumption, including lighting. This course presents detailed information about lighting control strategies that contribute to energy efficient buildings and occupant well-being, as well as tips for lighting building exteriors effectively and efficiently.
| Apr 10, 2013
First look: University at Buffalo's downtown medical school by HOK
The University at Buffalo (UB) has unveiled HOK's dramatic design for its new School of Medicine and Biomedical Sciences building on the Buffalo Niagara Medical Campus.
| Apr 10, 2013
6 funding sources for charter school construction
Competition for grants, loans, and bond financing among charter schools is heating up, so make your clients aware of these potential sources.
| Apr 10, 2013
23 things you need to know about charter schools
Charter schools are growing like Topsy. But don’t jump on board unless you know what you’re getting into.
| Apr 2, 2013
6 lobby design tips
If you do hotels, schools, student unions, office buildings, performing arts centers, transportation facilities, or any structure with a lobby, here are six principles from healthcare lobby design that make for happier users—and more satisfied owners.
| Mar 27, 2013
RSMeans cost comparisons: college labs, classrooms, residence halls, student unions
Construction market analysts from RSMeans offer construction costs per square foot for four building types across 25 metro markets.


