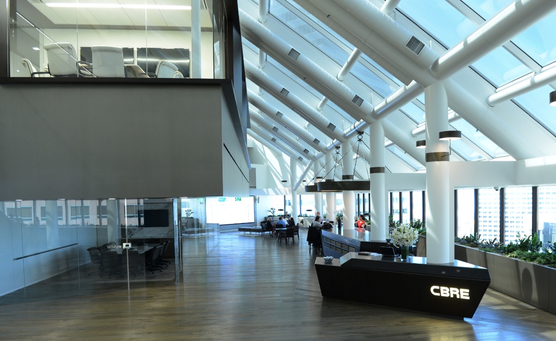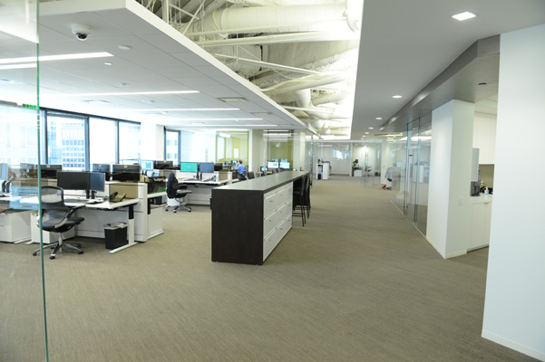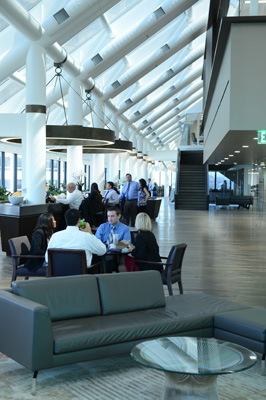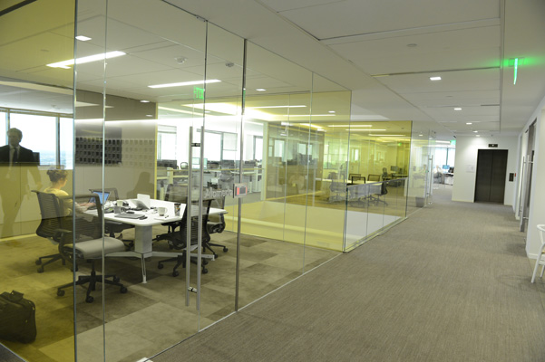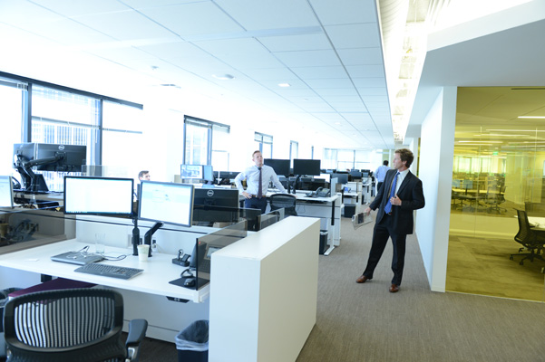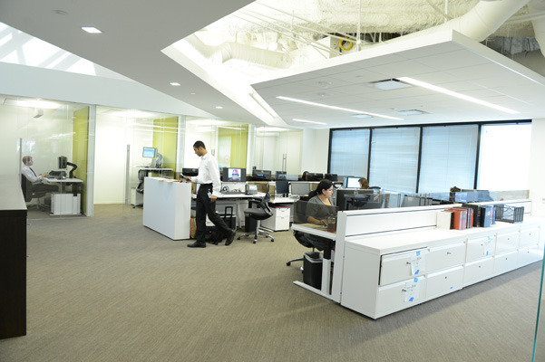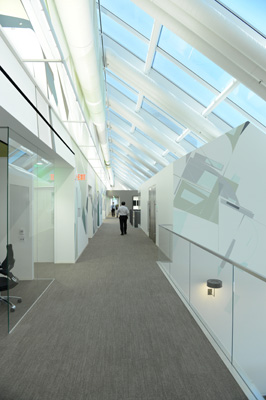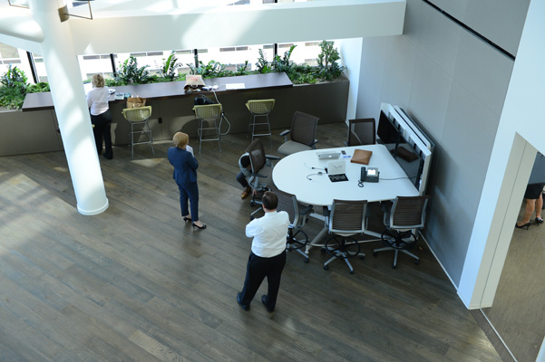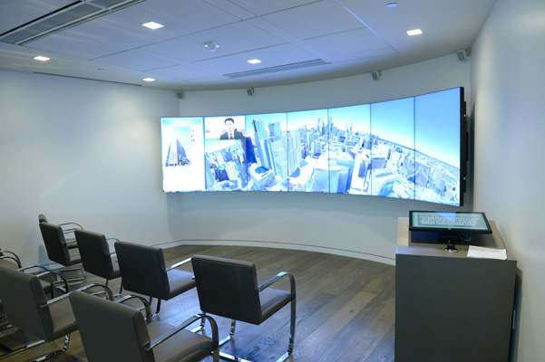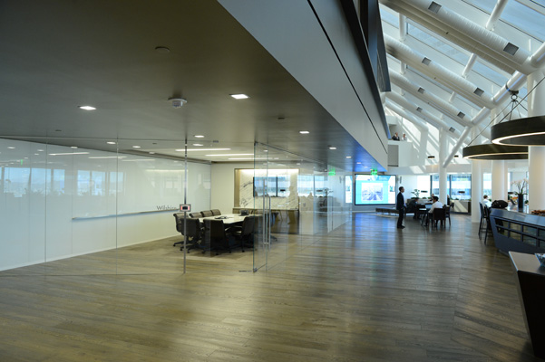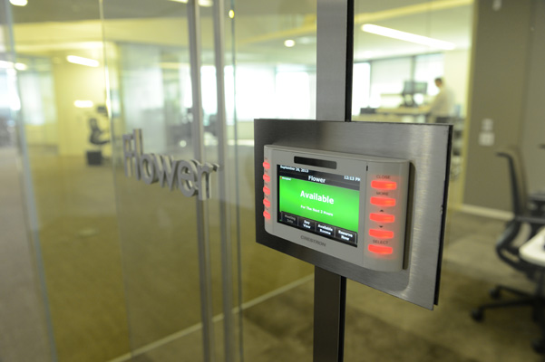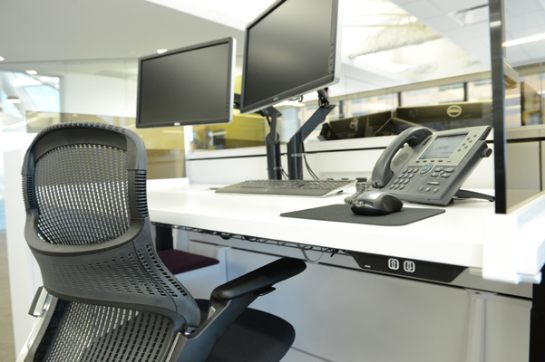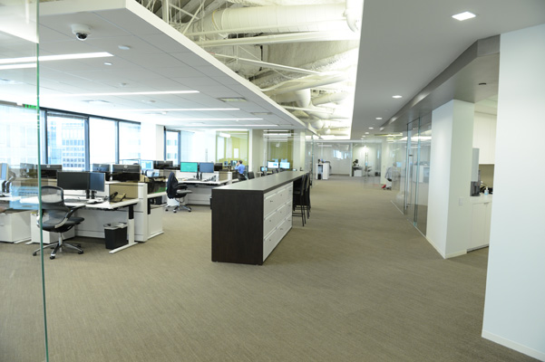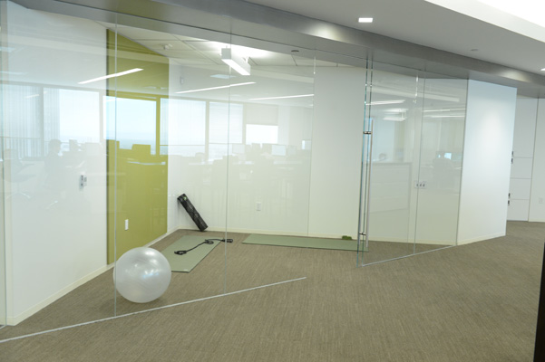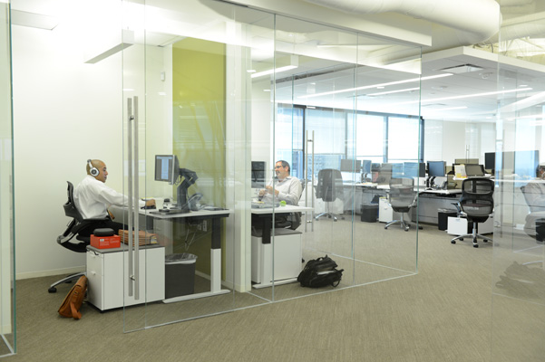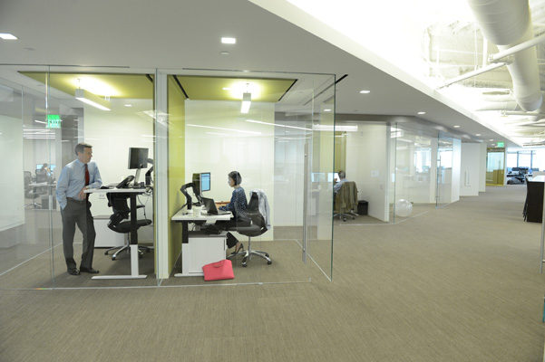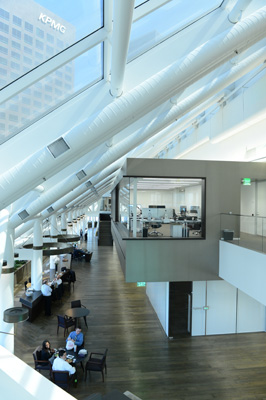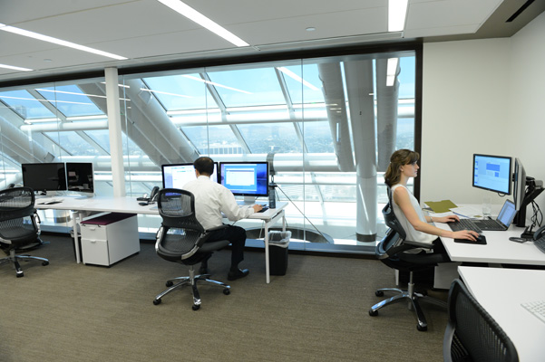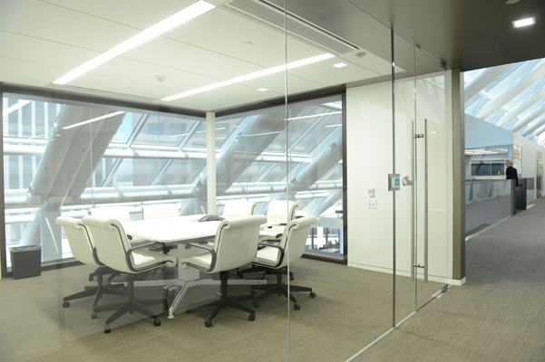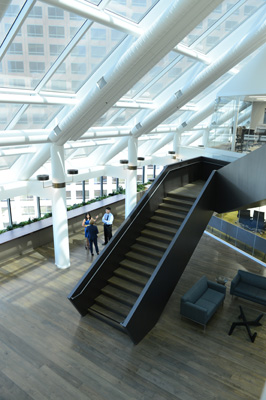The idea of shared workspaces is not new. Corporations and institutions have employed "hoteling" concepts for decades.
What's new is the scale of these projects. Large corporations like GlaxoSmithKline and CBRE are implementing "first come first serve"-type workplace concepts across entire floors and buildings—all in an effort to use their space more effectively and, in CBRE's case, reduce rent costs.
The LA Times yesterday reported on CBRE's new 200-person headquarters in Los Angeles, which occupies the top two floors of the 26-story 400 South Hope tower. All 200 occupants, from the executives to the brokers to the admin. staff, work in a completely "untethered" atmosphere, where assigned desks and offices are replaced with a variety flexible workspaces (traditional workstations, small private rooms, conference rooms, lobby space, etc.). The office is designed to encourage interaction and collaboration, with large common areas and collaboration "neighborhoods" (clusters of workstations).
LA Times' Roger Vincent writes:
"Desktop computers were replaced with laptops that can be stored in lockers in the new office. Upon arriving, employees collect their telephone headsets, laptops and key files. They then head to one of 10 "neighborhoods" where employees doing similar tasks such as legal work or property management cluster. Or they can set up in the heart of the office near the front door that looks like a cross between an upscale hotel lobby and a coffee bar.
Workstations have telephones, keyboards and monitors that employees plug into, and they can sit, stand or even walk on a treadmill while they work. There are media-equipped conference rooms for meetings and small booths for making private phone calls."
Read the full LA Times article.
Related Stories
| Aug 11, 2010
PBK, DLR Group among nation's largest K-12 school design firms, according to BD+C's Giants 300 report
A ranking of the Top 75 K-12 School Design Firms based on Building Design+Construction's 2009 Giants 300 survey. For more Giants 300 rankings, visit http://www.BDCnetwork.com/Giants
| Aug 11, 2010
Turner Building Cost Index dips nearly 4% in second quarter 2009
Turner Construction Company announced that the second quarter 2009 Turner Building Cost Index, which measures nonresidential building construction costs in the U.S., has decreased 3.35% from the first quarter 2009 and is 8.92% lower than its peak in the second quarter of 2008. The Turner Building Cost Index number for second quarter 2009 is 837.
| Aug 11, 2010
AGC unveils comprehensive plan to revive the construction industry
The Associated General Contractors of America unveiled a new plan today designed to revive the nation’s construction industry. The plan, “Build Now for the Future: A Blueprint for Economic Growth,” is designed to reverse predictions that construction activity will continue to shrink through 2010, crippling broader economic growth.
| Aug 11, 2010
New AIA report on embassies: integrate security and design excellence
The American Institute of Architects (AIA) released a new report to help the State Department design and build 21st Century embassies.
| Aug 11, 2010
Section Eight Design wins 2009 Open Architecture Challenge for classroom design
Victor, Idaho-based Section Eight Design beat out seven other finalists to win the 2009 Open Architecture Challenge: Classroom, spearheaded by the Open Architecture Network. Section Eight partnered with Teton Valley Community School (TVCS) in Victor to design the classroom of the future. Currently based out of a remodeled house, students at Teton Valley Community School are now one step closer to getting a real classroom.
| Aug 11, 2010
High-profit design firms invest in in-house training
Forty-three percent of high-profit architecture, engineering, and environmental consulting firms have in-house training staff, according to a study by ZweigWhite. The 2008-2009 Successful Firm Survey reports that only 36% of firms overall have in-house training staff. In addition, 52% of high-profit firms use an online training system or service.


