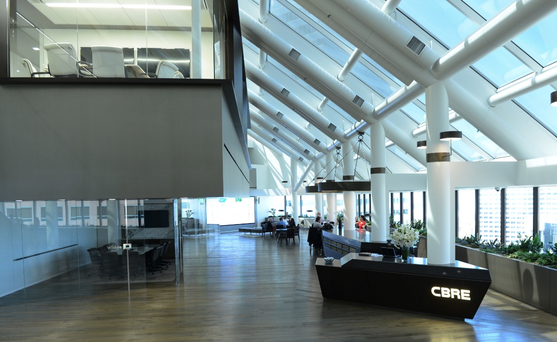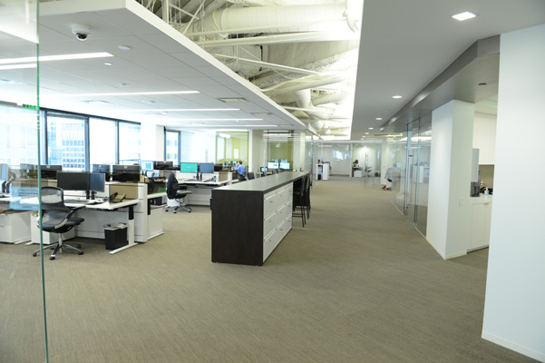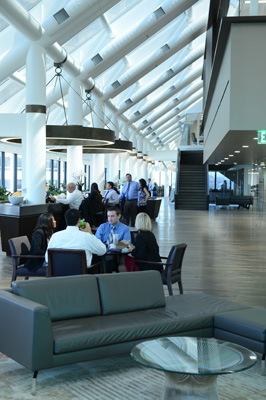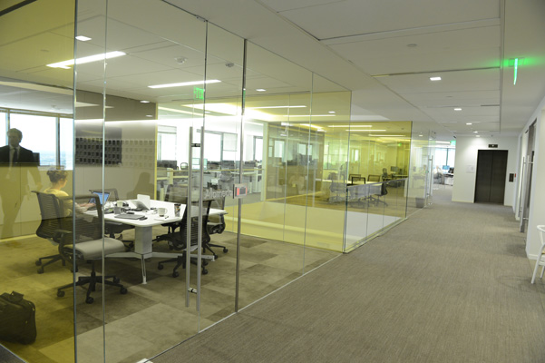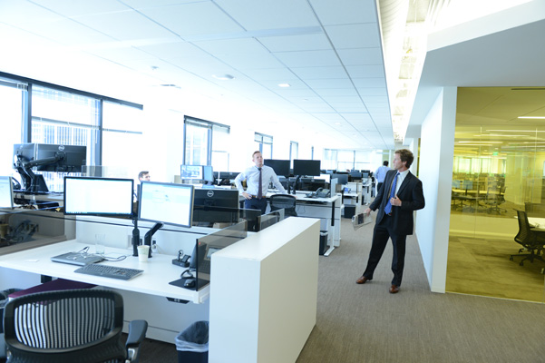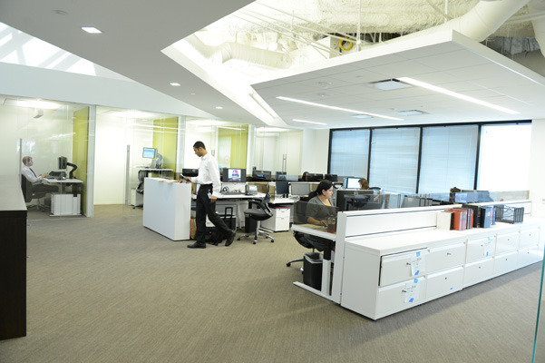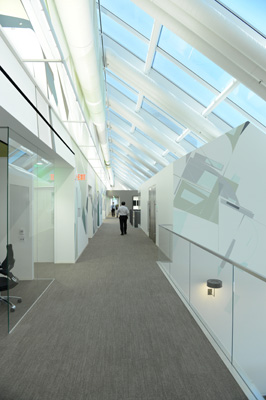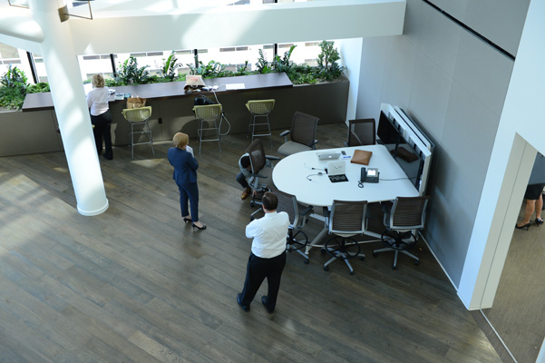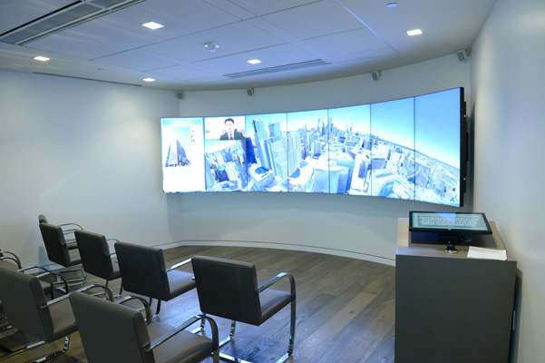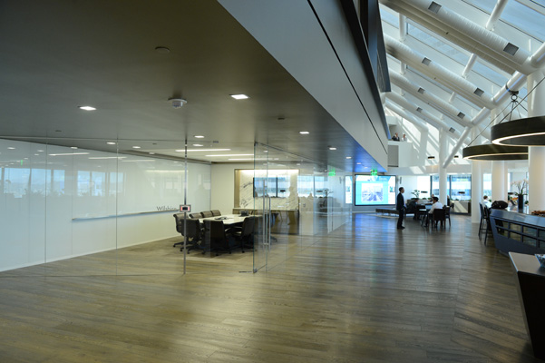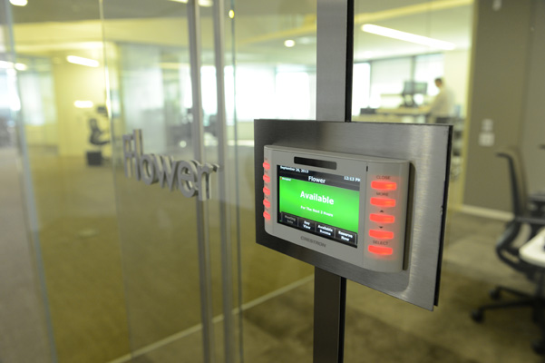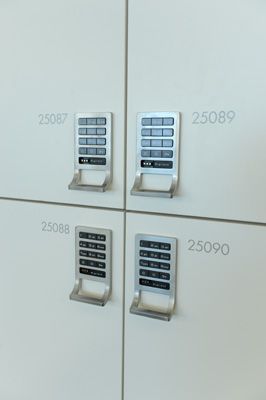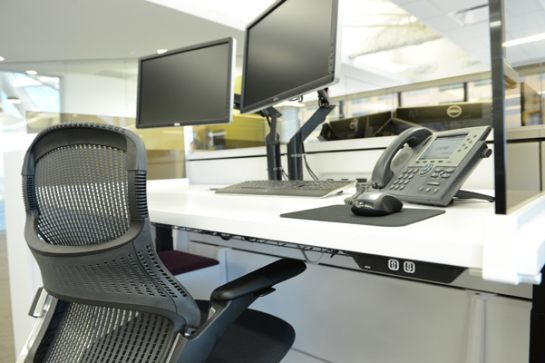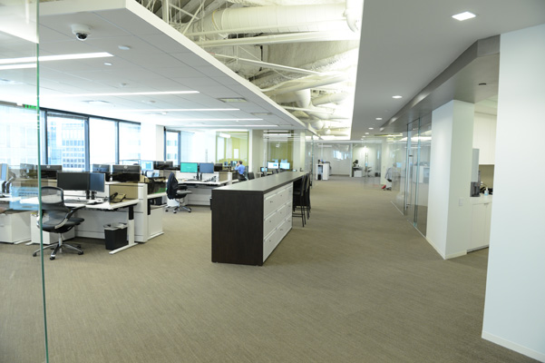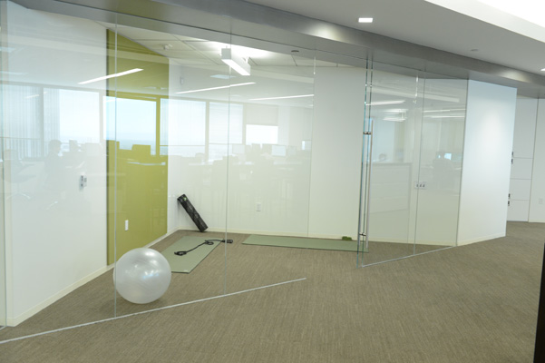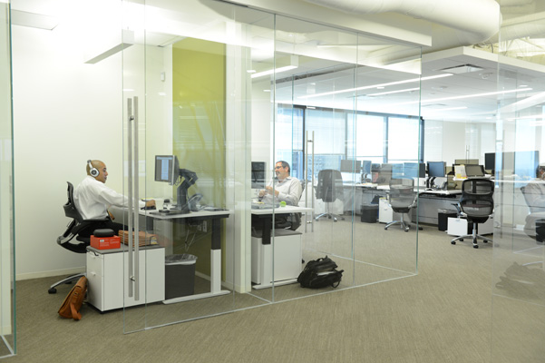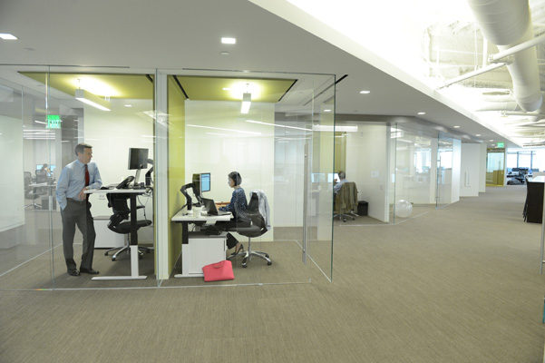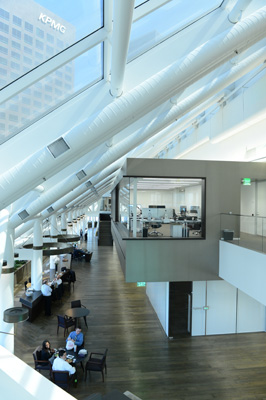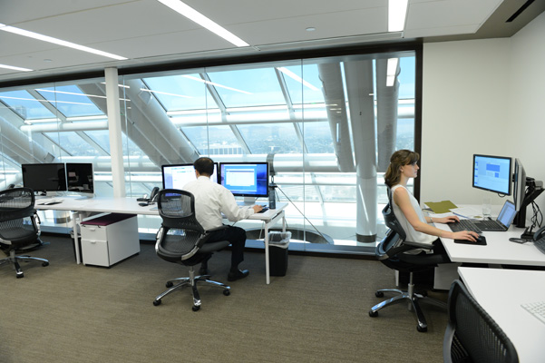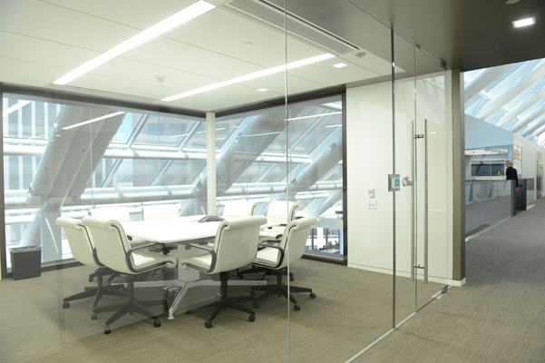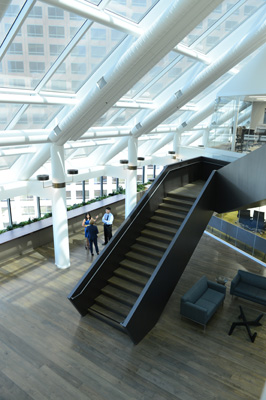The idea of shared workspaces is not new. Corporations and institutions have employed "hoteling" concepts for decades.
What's new is the scale of these projects. Large corporations like GlaxoSmithKline and CBRE are implementing "first come first serve"-type workplace concepts across entire floors and buildings—all in an effort to use their space more effectively and, in CBRE's case, reduce rent costs.
The LA Times yesterday reported on CBRE's new 200-person headquarters in Los Angeles, which occupies the top two floors of the 26-story 400 South Hope tower. All 200 occupants, from the executives to the brokers to the admin. staff, work in a completely "untethered" atmosphere, where assigned desks and offices are replaced with a variety flexible workspaces (traditional workstations, small private rooms, conference rooms, lobby space, etc.). The office is designed to encourage interaction and collaboration, with large common areas and collaboration "neighborhoods" (clusters of workstations).
LA Times' Roger Vincent writes:
"Desktop computers were replaced with laptops that can be stored in lockers in the new office. Upon arriving, employees collect their telephone headsets, laptops and key files. They then head to one of 10 "neighborhoods" where employees doing similar tasks such as legal work or property management cluster. Or they can set up in the heart of the office near the front door that looks like a cross between an upscale hotel lobby and a coffee bar.
Workstations have telephones, keyboards and monitors that employees plug into, and they can sit, stand or even walk on a treadmill while they work. There are media-equipped conference rooms for meetings and small booths for making private phone calls."
Read the full LA Times article.
Related Stories
| Aug 11, 2010
Will Alsop to head up new RMJM studio
Will Alsop, the internationally acclaimed British architect and designer of the Glenwood Waterfront project on the Hudson River, is to turn his attention once again to the U.S. after announcing he is to create a studio called “Will Alsop at RMJM,” as part of the RMJM worldwide architectural firm.
| Aug 11, 2010
AECOM, WATG top BD+C's ranking of the nation's 75 largest hotel design firms
A ranking of the Top 75 Hotel Design Firms based on Building Design+Construction's 2009 Giants 300 survey. For more Giants 300 rankings, visit http://www.BDCnetwork.com/Giants
| Aug 11, 2010
Parsons Brinckerhoff, Dewberry among nation's largest multifamily design firms, according to BD+C's Giants 300 report
A ranking of the Top 75 Multifamily Design Firms based on Building Design+Construction's 2009 Giants 300 survey. For more Giants 300 rankings, visit /giants
| Aug 11, 2010
USGBC’s Greenbuild 2009 brings global ideas to local main streets
Save the planet with indigenous knowledge. Make permanent water part of your life. Dive deep water for clues to environmental success. Connect site selection to successful creative concepting. Explore the unknown with Discovery Channel’s best known guide. These are but a few of the big ideas participants can connect to at USGBC’s Greenbuild International Conference and Expo, taking place on November 11-13, 2009 in Phoenix, Ariz.
| Aug 11, 2010
Goettsch Partners wins design competition for Soochow Securities HQ in China
Goettsch Partners (GP) has been selected as the winning firm in the competition to design the Soochow Securities Headquarters, the new office and stock exchange building for Soochow Securities Co. Ltd. The 21-story, 441,300-square-foot project includes 344,400 square feet of office space, an 86,100-square-foot stock exchange, meeting rooms, classrooms, a cafeteria, and underground parking for 400 cars and 800 bicycles.
| Aug 11, 2010
RMJM unveils design details for $1B green development in Turkey
International architecture company RMJM today announced details of the $1 billion Varyap Meridian development it is designing in Istanbul’s new residential and business district, which will be one of the "greenest" projects in Turkey. The luxury 372,000-square-meter development on a site totalling 107,000 square meters will be located in the Atasehir district of Istanbul, which the Turkish government intends to transform into the country’s new financial district and business center.
| Aug 11, 2010
Urban Land Institute honors five 'outstanding' developments in Europe, Middle East, and Africa
Five outstanding developments have been selected as winners of the Urban Land Institute (ULI) 2009 Awards for Excellence: Europe, Middle East, and Africa (EMEA) competition. This year, the competition also included the announcement of two special award winners. The Awards for Excellence competition is widely regarded as the land use industry’s most prestigious recognition program.


