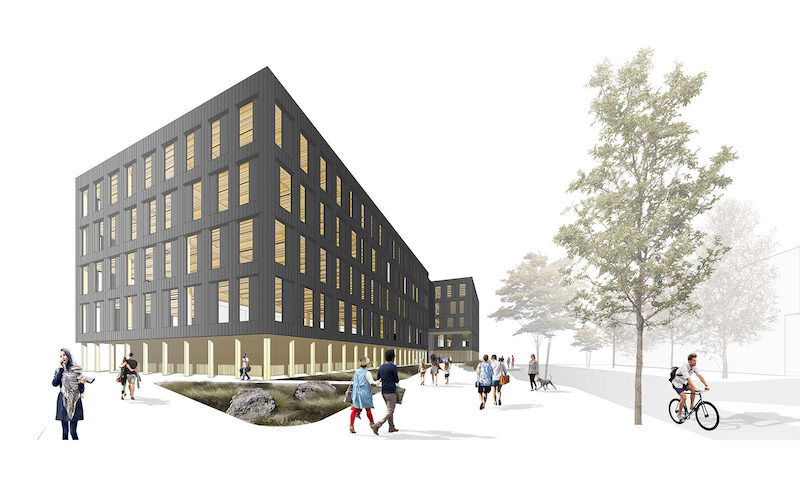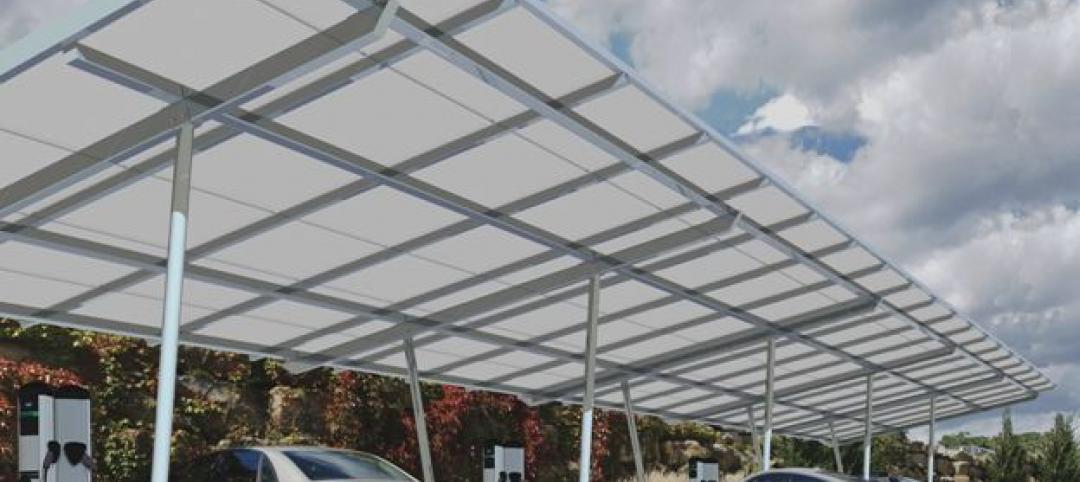Catalyst, a 150,000-sf building that will connect to an energy resource sharing eco-district planned for development, will be the first office building in Washington to be constructed out of cross-laminated timber (CLT).
The goal of the building is to demonstrate the possibilities of the integration of economic vitality, regional sustainability, and energy efficiency by leveraging the industries of the region and the innovation happening in the construction and education sectors. Catalyst will include sustainable features such as a gray water system for rainwater recovery, low flow plumbing, shower rooms to encourage commuting by bike, an efficient radiant heating/cooling system throughout the building, heat recovery of all exhaust air, a high performing building envelope design, LED lighting, and sun shading at the lobby.
Eastern Washington University will be the building’s primary tenant. The university will move its Computer Science, Electrical Engineering, and Visual Communication Design programs from its Cheney campus to the new Catalyst building. The CLT for the project is being manufactured in Katerra’s — Catalyst's design builder — new Spokane CLT factory. Michael Green Architecture is the design architect for the project.



Related Stories
| Oct 7, 2011
GREENBUILD 2011: UL Environment releases industry-wide sustainability requirements for doors
ASSA ABLOY Trio-E door is the first to be certified to these sustainability requirements.
| Oct 7, 2011
GREENBUILD 2011: UL Environment clarifies emerging environmental product declaration field
White paper defines EPD, details development process, and identifies emerging trends for manufacturers, architects, designers, and buyers.
| Oct 6, 2011
GREENBUILD 2011: Growing green building market supports 661,000 green jobs in the U.S.
Green jobs are already an important part of the construction labor workforce, and signs are that they will become industry standard.
| Oct 6, 2011
GREENBUILD 2011: Kingspan Insulated Panels spotlights first-of-its-kind Environmental Product Declaration
Updates to Path to NetZero.
| Oct 5, 2011
GREENBUILD 2011: Johnson Controls announces Panoptix, a new approach to building efficiency
Panoptix combines latest technology, new business model and industry-leading expertise to make building efficiency easier and more accessible to a broader market.
| Oct 5, 2011
GREENBUILD 2011: Sustainable construction should stress durability as well as energy efficiency
There is now a call for making enhanced resilience of a building’s structure to natural and man-made disasters the first consideration of a green building.
| Oct 5, 2011
GREENBUILD 2011: Solar PV canopy system expanded for architectural market
Turnkey systems create an aesthetic architectural power plant.
| Oct 4, 2011
GREENBUILD 2011
Click here for the latest news and products from Greenbuild 2011, Oct. 4-7, in Toronto.
| Oct 4, 2011
GREENBUILD 2011: Methods, impacts, and opportunities in the concrete building life cycle
Researchers at the Massachusetts Institute of Technology’s (MIT) Concrete Sustainability Hub conducted a life-cycle assessment (LCA) study to evaluate and improve the environmental impact and study how the “dual use” aspect of concrete.
| Oct 3, 2011
Balance bunker and Phase III projects breaks ground at Mitsubishi Plant in Georgia
The facility, a modification of similar facilities used by Mitsubishi Heavy Industries, Inc. (MHI) in Japan, was designed by a joint design team of engineers and architects from The Austin Company of Cleveland, Ohio, MPSA and MHI.

















