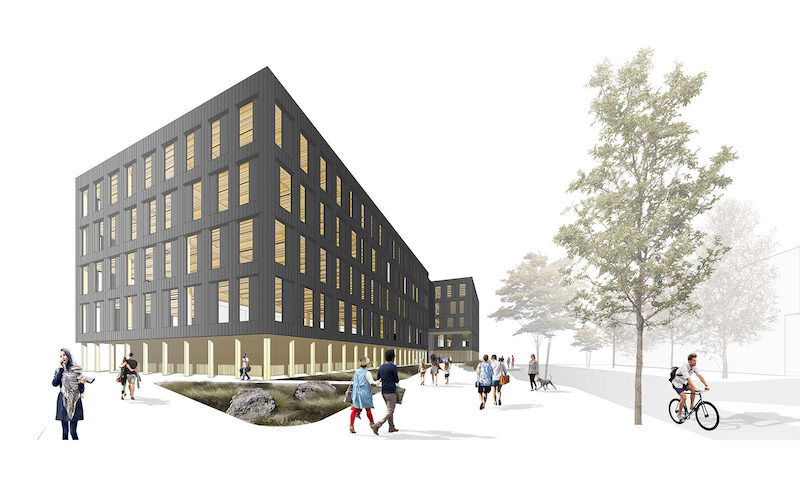Catalyst, a 150,000-sf building that will connect to an energy resource sharing eco-district planned for development, will be the first office building in Washington to be constructed out of cross-laminated timber (CLT).
The goal of the building is to demonstrate the possibilities of the integration of economic vitality, regional sustainability, and energy efficiency by leveraging the industries of the region and the innovation happening in the construction and education sectors. Catalyst will include sustainable features such as a gray water system for rainwater recovery, low flow plumbing, shower rooms to encourage commuting by bike, an efficient radiant heating/cooling system throughout the building, heat recovery of all exhaust air, a high performing building envelope design, LED lighting, and sun shading at the lobby.
Eastern Washington University will be the building’s primary tenant. The university will move its Computer Science, Electrical Engineering, and Visual Communication Design programs from its Cheney campus to the new Catalyst building. The CLT for the project is being manufactured in Katerra’s — Catalyst's design builder — new Spokane CLT factory. Michael Green Architecture is the design architect for the project.










