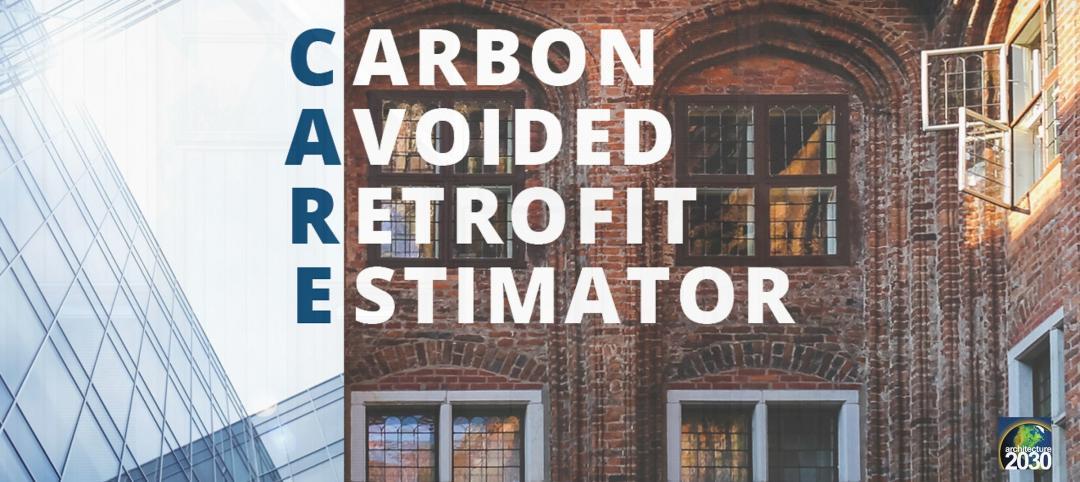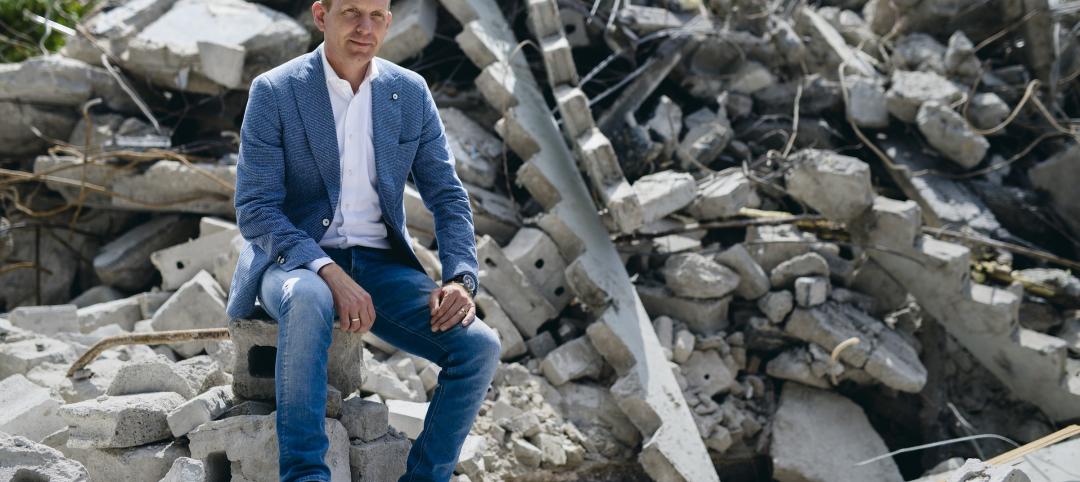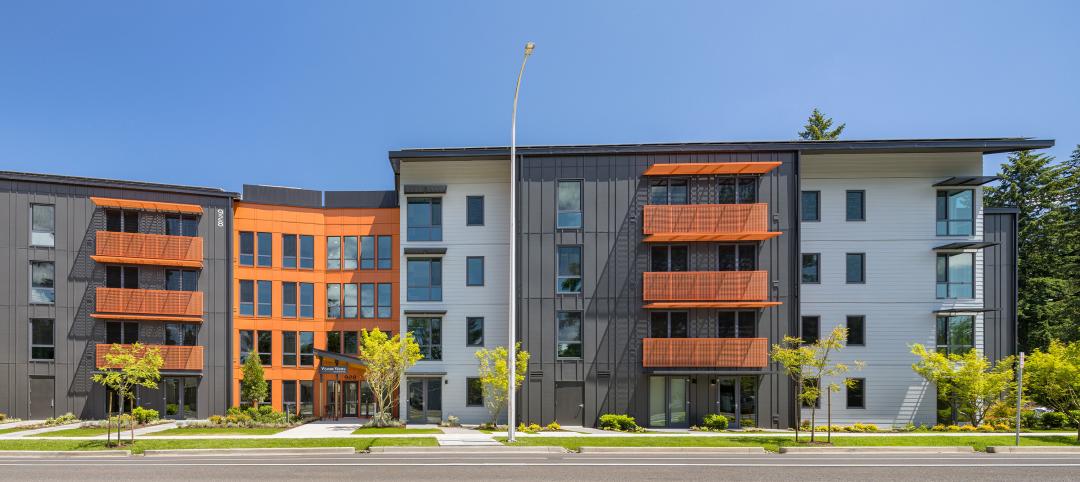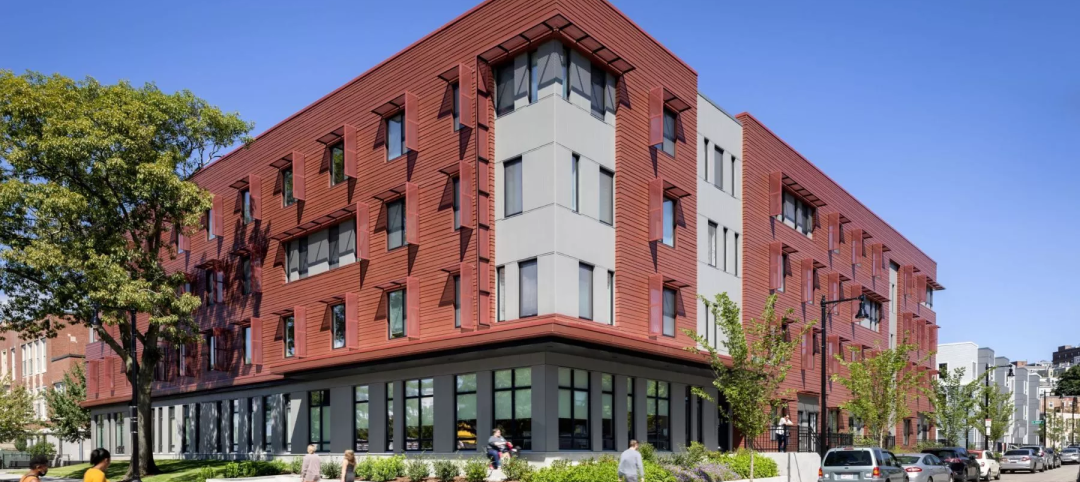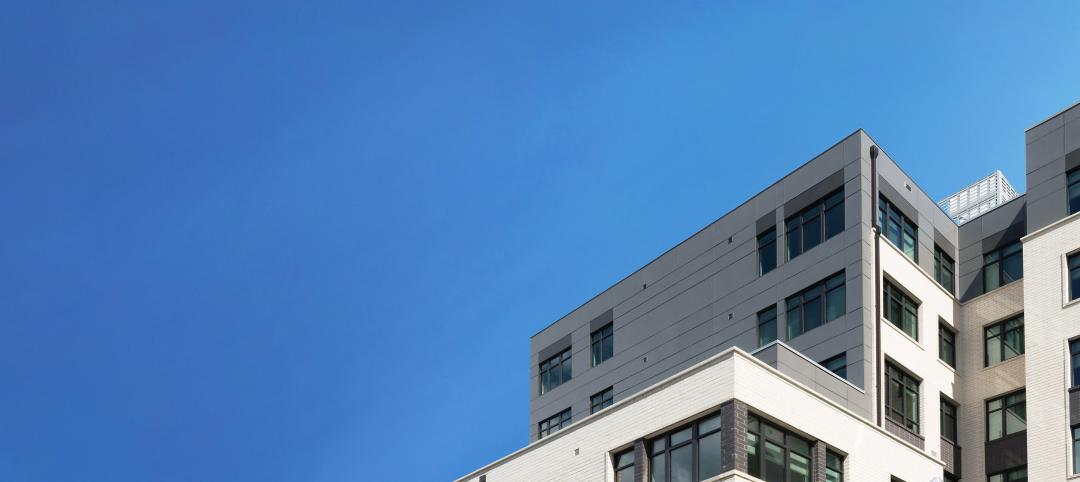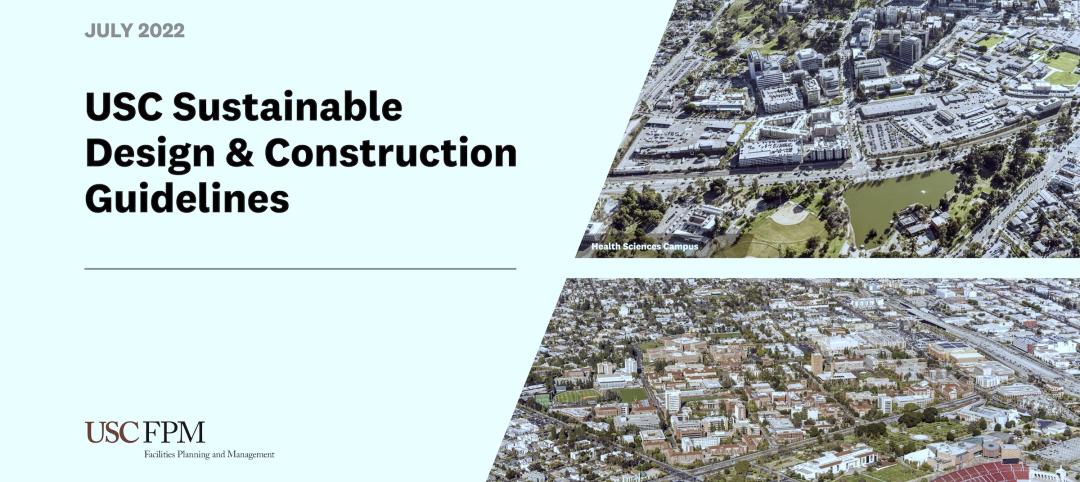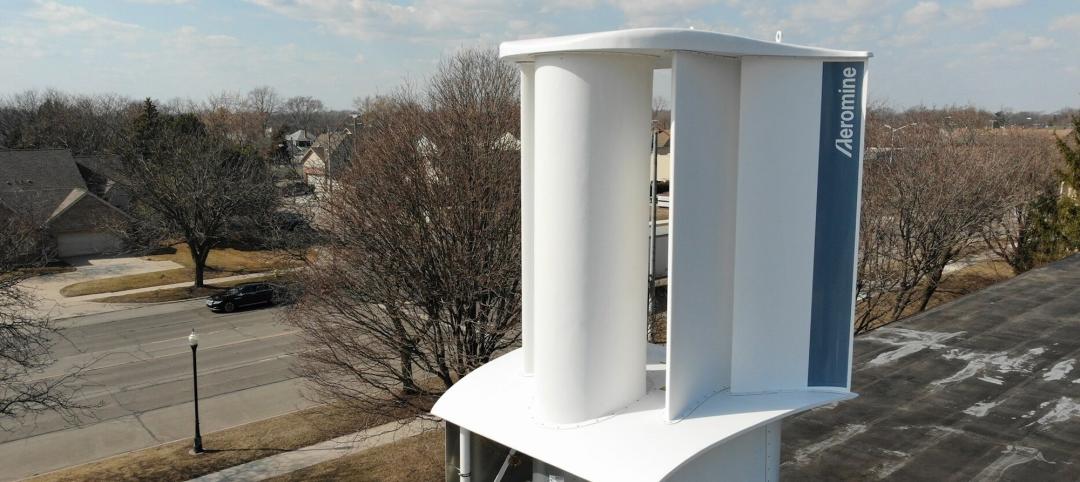In early 2022, the developer and property manager Glenwood Management, working with CarbonQuest, which specializes in turnkey solutions to reduce CO2 emissions from buildings, initiated what was touted as the first commercially operational building carbon capture on the market, at Glenwood’s 30-story 377,564-sf 232-apartment Grand Tier building at 1930 Broadway in New York City, which opened in 2005. This modular system, installed in the building’s parking garage, took up the equivalent of just three parking spaces.
At the time of that installation, CarbonQuest’s CEO Shane Johnson said the system was expected to eliminate about 25 percent of the building’s annual carbon dioxide emissions with zero interruption to tenants, with the longer-range goal of cutting between 60-70 percent of the building’s emissions.
Having deemed the pilot a success, CarbonQuest is now installing its decarbonization technology into another five of Glenwood’s multifamily New York properties: The Fairmont at 300 East 75th Street, The Paramount Tower at 240 East 39th Street, The Bristol at 300 East 56th Street, The Barclay at 1755 York Avenue, and The Somerset at 1365 York Avenue.
This rollout is occurring in anticipation of New York City’s Local Law 97, which in 2024 will start penalizing buildings over 25,000 sf that don’t meet new energy efficiency and greenhouse gas emission limits that will get even stricter in 2030 and 2035. Based on their current carbon use, Glenwood’s properties would incur penalties of about $7 million between 2024 and 2029 without CarbonQuest’s technology, and another $15 million in penalties from 2030 through 2034.
Other cities, such as Boston, Philadelphia and Chicago, are traveling on the same regulatory path.
“A growing number of property owners are evaluating our carbon capture technology, and we are excited to continue partnering with forward-thinking real estate operators to reduce carbon emissions in the built environment,” says Brain Asparro, COO of CarbonQuest, which was founded in 2019 in Seattle.
From gas to liquid
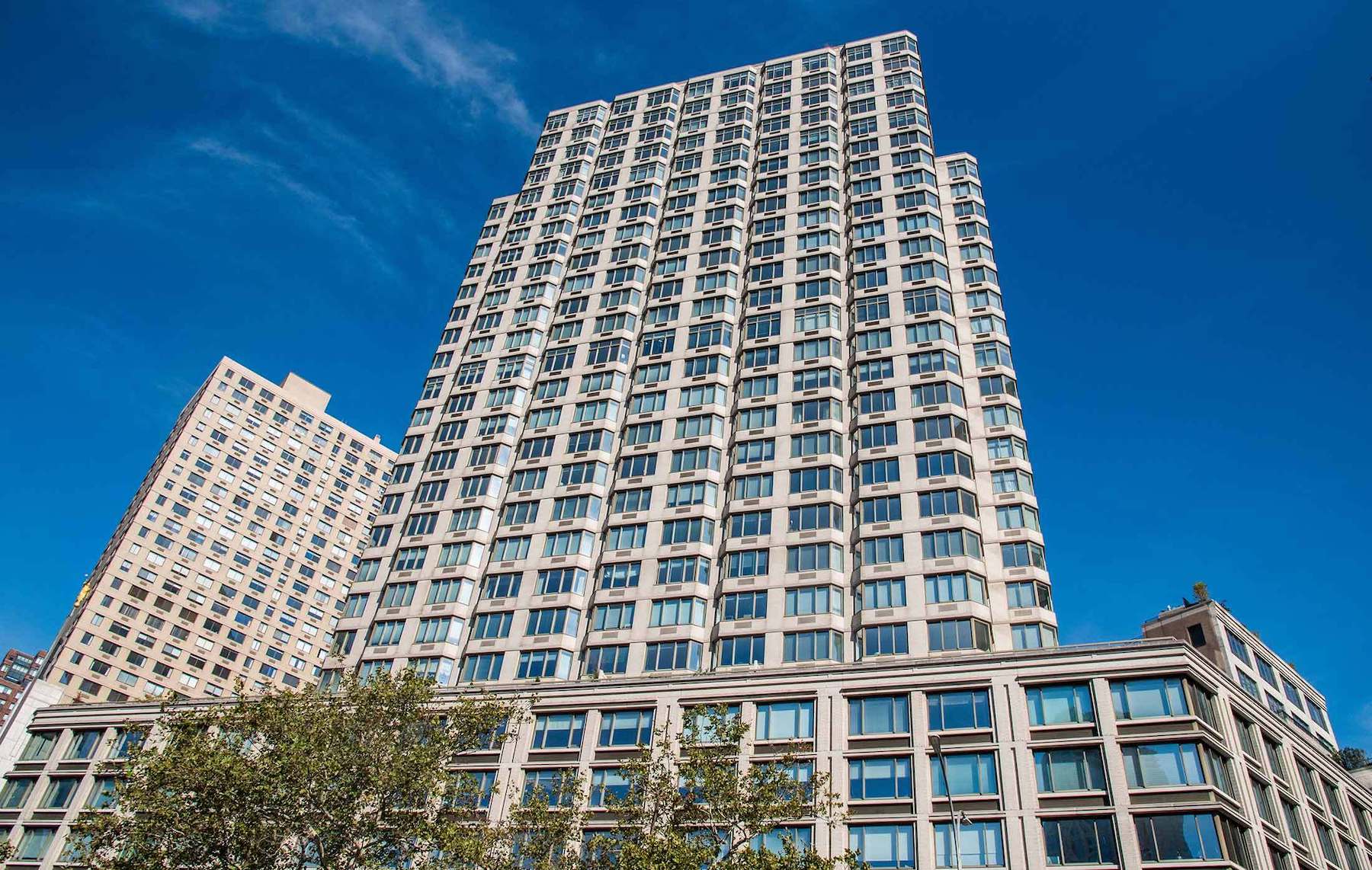
Onsite natural gas combustion generates more than half of total building CO2 that represent between 60 and 90 percent of total emissions in cities globally, states CarbonQuest. The company estimates that its system can eliminate more than 1,000 tons of CO2 emissions per building per year.
It works this way: CarbonQuest’s proprietary technology captures CO2 from a building’s flue exhaust before it escapes as a greenhouse gas. Subsequent to this capture, the CO2 undergoes a multistage process that isolates carbon dioxide from nitrogen and oxygen, and cools the CO2 to a liquid state that gets stored in a bulk tank. CarbonQuest sells this trademarked Sustainable CO2 to companies that are focused on carbon utilization and sequestration.
For example, the Sustainable CO2 from Glenwood’s properties is earmarked to be sold to Glenwood Mason Supply (unaffiliated with the developer), a New York-based masonry firm, which will sequester the CO2 permanently in concrete blocks.
CarbonQuest’s modular systems comes in several sizes to support different building types and applications. Its carbon capture process at each property it’s installed in is coupled with carbon management software that provides real-time data and analytics to verify, measure, and report CO2 emissions to third-party verifiers, auditors, and regulators.
Related Stories
Sustainability | Mar 2, 2023
The next steps for a sustainable, decarbonized future
For building owners and developers, the push to net zero energy and carbon neutrality is no longer an academic discussion.
AEC Innovators | Mar 2, 2023
Turner Construction extends its ESG commitment to thwarting forced labor in its supply chain
Turner Construction joins a growing AEC industry movement, inspired by the Design for Freedom initiative, to eliminate forced labor and child labor from the production and distribution of building products.
Sustainable Design and Construction | Feb 28, 2023
Architecture 2030 launches free carbon calculator for retrofit projects
Architecture 2030’s Carbon Avoided Retrofit Estimator (CARE) tool allows project teams and building owners to accurately quantify the carbon “savings” in retrofit or reuse projects versus new construction.
AEC Innovators | Feb 28, 2023
Meet the 'urban miner' who is rethinking how we deconstruct and reuse buildings
New Horizon Urban Mining, a demolition firm in the Netherlands, has hitched its business model to construction materials recycling. It's plan: deconstruct buildings and infrastructure and sell the building products for reuse in new construction. New Horizon and its Founder Michel Baars have been named 2023 AEC Innovators by Building Design+Construction editors.
Affordable Housing | Feb 22, 2023
Passive House, sustainability standards meet multifamily development
These multifamily developments are not only Passive House (PHIUS) certified, but affordable for tenants.
Senior Living Design | Feb 15, 2023
Passive House affordable senior housing project opens in Boston
Work on Phase Three C of The Anne M. Lynch Homes at Old Colony, a 55-apartment midrise building in Boston that stands out for its use of Passive House design principles, was recently completed. Designed by The Architectural Team (TAT), the four-story structure was informed throughout by Passive House principles and standards.
Affordable Housing | Feb 15, 2023
2023 affordable housing roundup: 20+ multifamily projects
In our latest call for entries, Building Design+Construction collected over 20 multifamily projects with a focus on affordable housing. Here is a comprehensive list of all projects in alphabetical order.
Sustainability | Feb 9, 2023
New guide for planning, designing, and operating onsite water reuse systems
The Pacific Institute, a global nonpartisan water think tank, has released guidance for developers to plan, design, and operate onsite water reuse systems. The Guide for Developing Onsite Water Systems to Support Regional Water Resilience advances circular, localized approaches to managing water that reduce a site’s water footprint, improve its resilience to water shortage or other disruptions, and provide benefits for local communities and regional water systems.
Sustainability | Feb 9, 2023
University of Southern California's sustainability guidelines emphasize embodied carbon
A Buro Happold-led team recently completed work on the USC Sustainable Design & Construction Guidelines for the University of Southern California. The document sets out sustainable strategies for the design and construction of new buildings, renovations, and asset renewal projects.
Sustainability | Feb 8, 2023
A wind energy system—without the blades—can be placed on commercial building rooftops
Aeromine Technologies’ bladeless system captures and amplifies a building’s airflow like airfoils on a race car.




