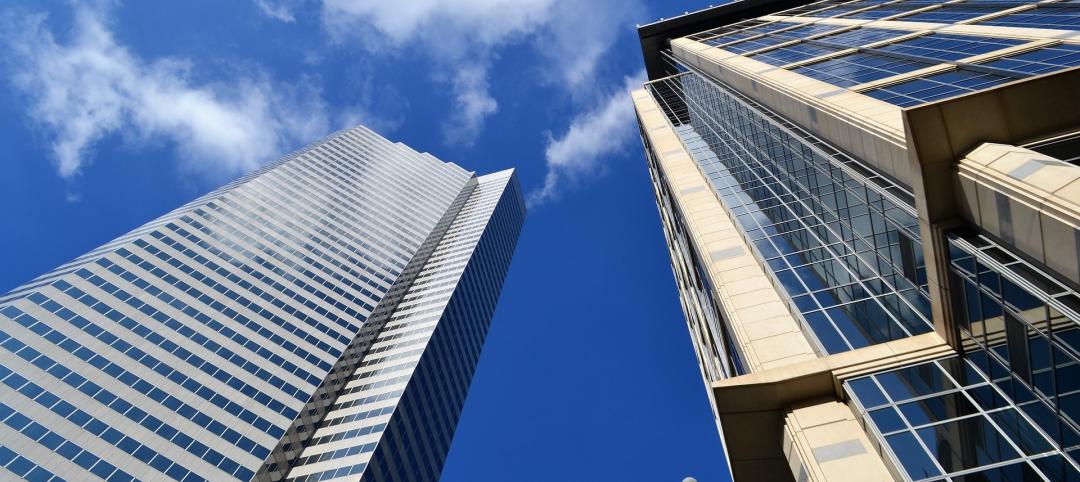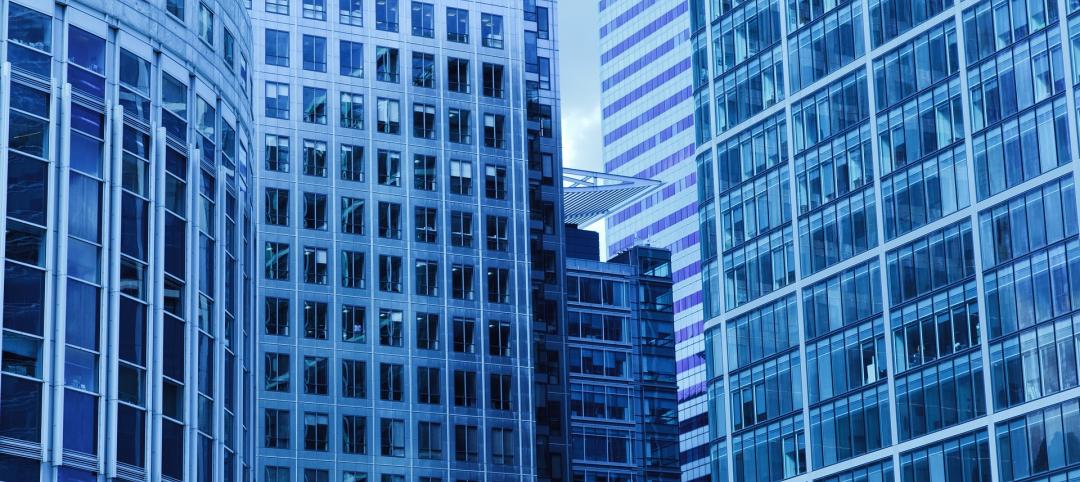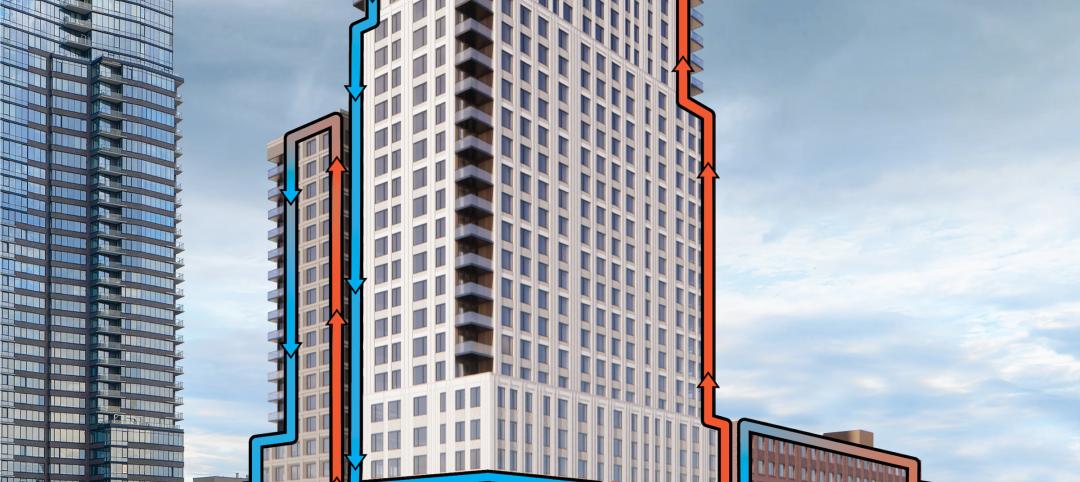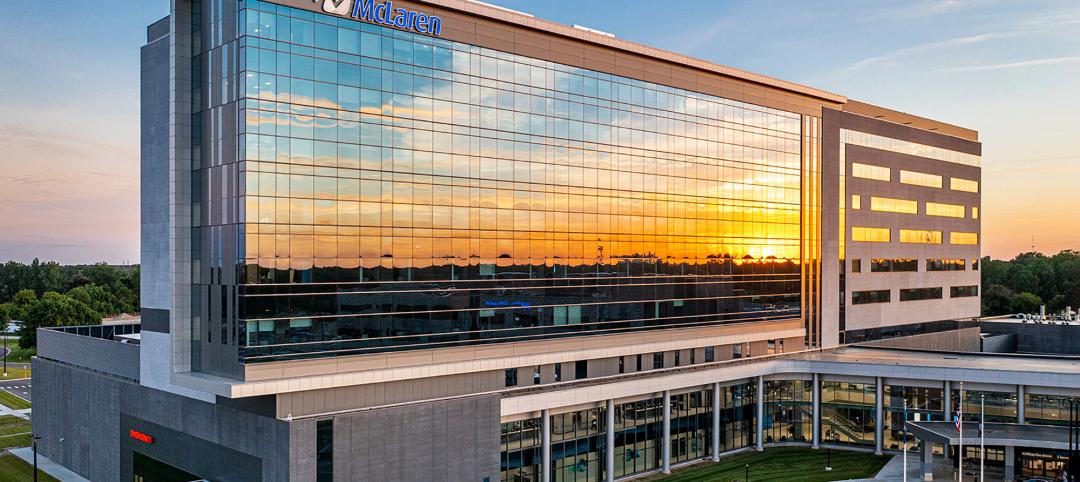In early 2022, the developer and property manager Glenwood Management, working with CarbonQuest, which specializes in turnkey solutions to reduce CO2 emissions from buildings, initiated what was touted as the first commercially operational building carbon capture on the market, at Glenwood’s 30-story 377,564-sf 232-apartment Grand Tier building at 1930 Broadway in New York City, which opened in 2005. This modular system, installed in the building’s parking garage, took up the equivalent of just three parking spaces.
At the time of that installation, CarbonQuest’s CEO Shane Johnson said the system was expected to eliminate about 25 percent of the building’s annual carbon dioxide emissions with zero interruption to tenants, with the longer-range goal of cutting between 60-70 percent of the building’s emissions.
Having deemed the pilot a success, CarbonQuest is now installing its decarbonization technology into another five of Glenwood’s multifamily New York properties: The Fairmont at 300 East 75th Street, The Paramount Tower at 240 East 39th Street, The Bristol at 300 East 56th Street, The Barclay at 1755 York Avenue, and The Somerset at 1365 York Avenue.
This rollout is occurring in anticipation of New York City’s Local Law 97, which in 2024 will start penalizing buildings over 25,000 sf that don’t meet new energy efficiency and greenhouse gas emission limits that will get even stricter in 2030 and 2035. Based on their current carbon use, Glenwood’s properties would incur penalties of about $7 million between 2024 and 2029 without CarbonQuest’s technology, and another $15 million in penalties from 2030 through 2034.
Other cities, such as Boston, Philadelphia and Chicago, are traveling on the same regulatory path.
“A growing number of property owners are evaluating our carbon capture technology, and we are excited to continue partnering with forward-thinking real estate operators to reduce carbon emissions in the built environment,” says Brain Asparro, COO of CarbonQuest, which was founded in 2019 in Seattle.
From gas to liquid
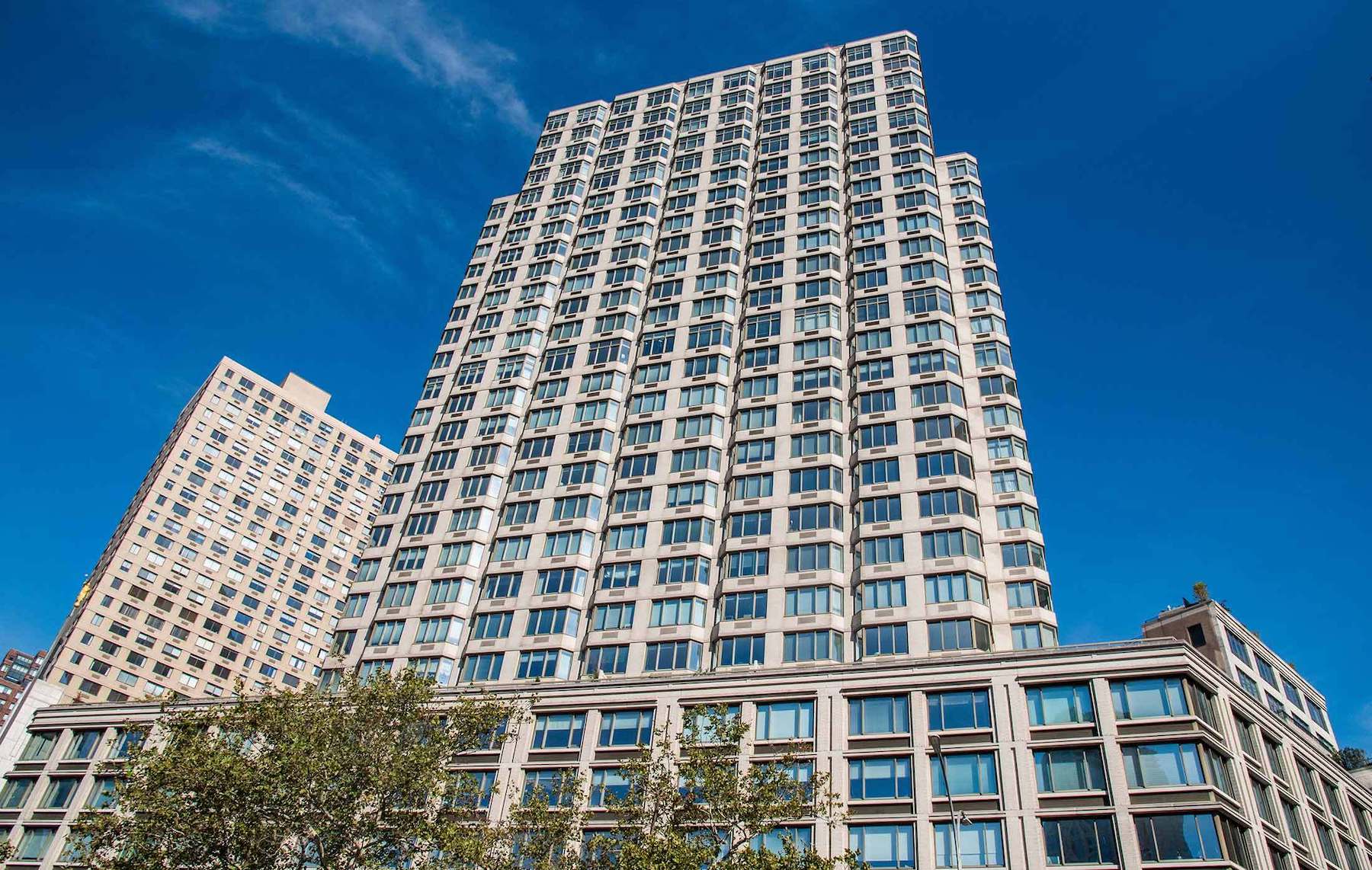
Onsite natural gas combustion generates more than half of total building CO2 that represent between 60 and 90 percent of total emissions in cities globally, states CarbonQuest. The company estimates that its system can eliminate more than 1,000 tons of CO2 emissions per building per year.
It works this way: CarbonQuest’s proprietary technology captures CO2 from a building’s flue exhaust before it escapes as a greenhouse gas. Subsequent to this capture, the CO2 undergoes a multistage process that isolates carbon dioxide from nitrogen and oxygen, and cools the CO2 to a liquid state that gets stored in a bulk tank. CarbonQuest sells this trademarked Sustainable CO2 to companies that are focused on carbon utilization and sequestration.
For example, the Sustainable CO2 from Glenwood’s properties is earmarked to be sold to Glenwood Mason Supply (unaffiliated with the developer), a New York-based masonry firm, which will sequester the CO2 permanently in concrete blocks.
CarbonQuest’s modular systems comes in several sizes to support different building types and applications. Its carbon capture process at each property it’s installed in is coupled with carbon management software that provides real-time data and analytics to verify, measure, and report CO2 emissions to third-party verifiers, auditors, and regulators.
Related Stories
Resiliency | Apr 18, 2023
AI-simulated hurricanes could aid in designing more resilient buildings
Researchers at the National Institute of Standards and Technology (NIST) have devised a new method of digitally simulating hurricanes in an effort to create more resilient buildings. A recent study asserts that the simulations can accurately represent the trajectory and wind speeds of a collection of actual storms.
Green | Apr 18, 2023
USGBC and IWBI unveil streamlined certification pathway for LEED and WELL green building programs
The U.S. Green Building Council, Green Business Certification Inc., and the International WELL Building Institute released a streamlined process for projects pursuing certifications for the LEED green building rating system and the WELL Building Standard. The new protocol simplifies documentation for projects that are pursuing both certifications at the same time or that have already earned one certification and are looking to add the other.
Urban Planning | Apr 12, 2023
Watch: Trends in urban design for 2023, with James Corner Field Operations
Isabel Castilla, a Principal Designer with the landscape architecture firm James Corner Field Operations, discusses recent changes in clients' priorities about urban design, with a focus on her firm's recent projects.
Energy Efficiency | Apr 7, 2023
Department of Energy makes $1 billion available for states, local governments to upgrade building codes
The U.S. Department of Energy is offering funding to help state and local governments upgrade their building codes to boost energy efficiency. The funding will support improved building codes that reduce carbon emissions and improve energy efficiency, according to DOE.
Cladding and Facade Systems | Apr 5, 2023
Façade innovation: University of Stuttgart tests a ‘saturated building skin’ for lessening heat islands
HydroSKIN is a façade made with textiles that stores rainwater and uses it later to cool hot building exteriors. The façade innovation consists of an external, multilayered 3D textile that acts as a water collector and evaporator.
Sustainability | Apr 4, 2023
ASHRAE releases Building Performance Standards Guide
Building Performance Standards (BPS): A Technical Resource Guide was created to provide a technical basis for policymakers, building owners, practitioners and other stakeholders interested in developing and implementing a BPS policy. The publication is the first in a series of seven guidebooks by ASHRAE on building decarbonization.
Sustainability | Apr 4, 2023
NIBS report: Decarbonizing the U.S. building sector will require massive, coordinated effort
Decarbonizing the building sector will require a massive, strategic, and coordinated effort by the public and private sectors, according to a report by the National Institute of Building Sciences (NIBS).
Geothermal Technology | Mar 22, 2023
Lendlease secures grants for New York’s largest geothermal residential building
Lendlease and joint venture partner Aware Super, one of Australia’s largest superannuation funds, have acquired $4 million in support from the New York State Energy Research and Development Authority to build a geoexchange system at 1 Java Street in Brooklyn. Once completed, the all-electric property will be the largest residential project in New York State to use a geothermal heat exchange system.
Modular Building | Mar 20, 2023
3 ways prefabrication doubles as a sustainability strategy
Corie Baker, AIA, shares three modular Gresham Smith projects that found sustainability benefits from the use of prefabrication.
Affordable Housing | Mar 14, 2023
3 affordable housing projects that overcame building obstacles
These three developments faced certain obstacles during their building processes—from surrounding noise suppression to construction methodology.





