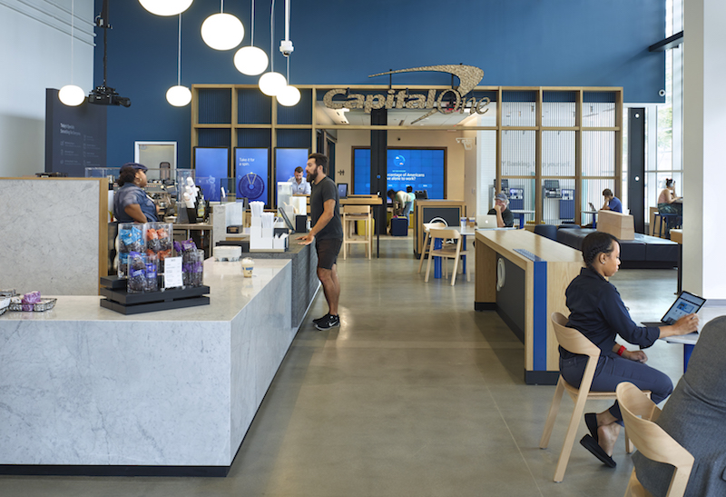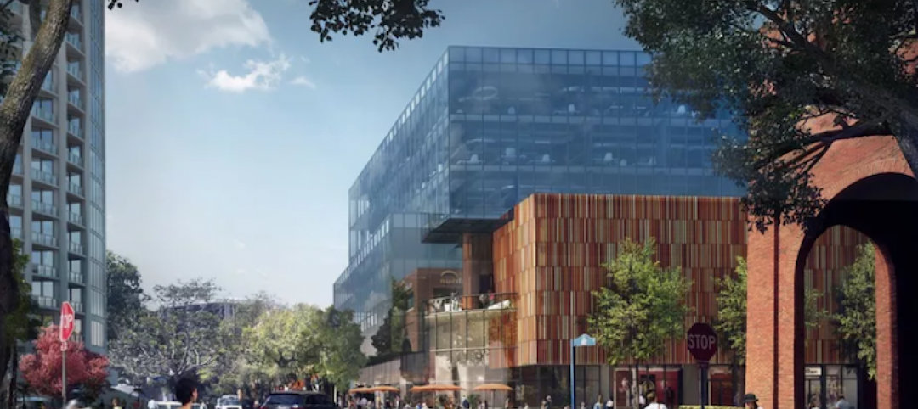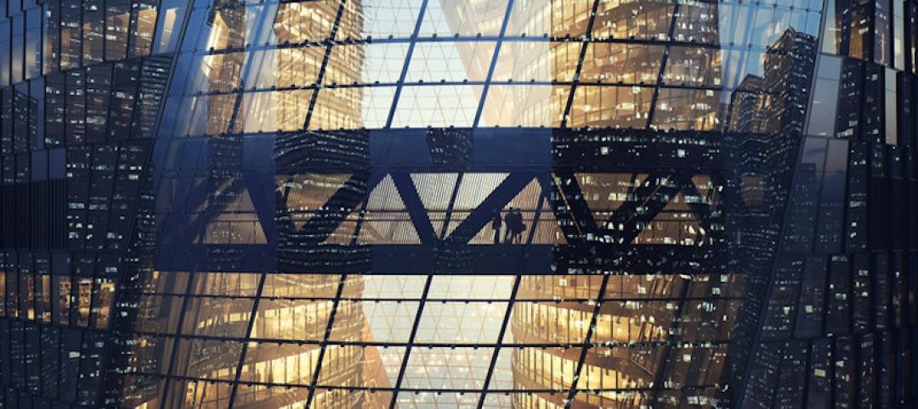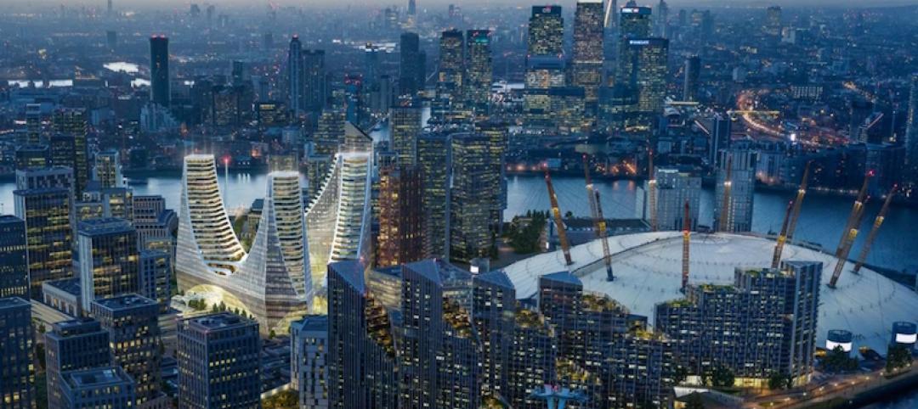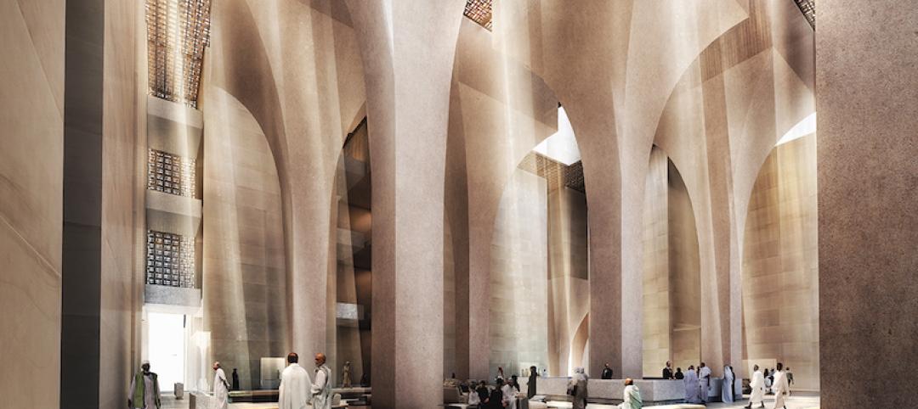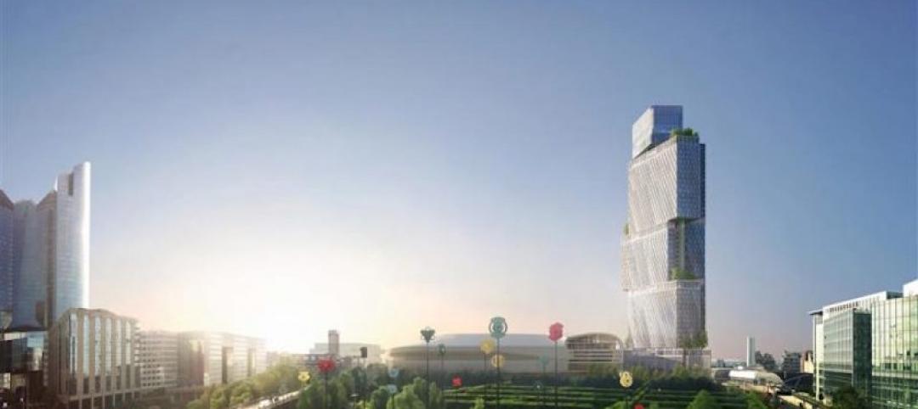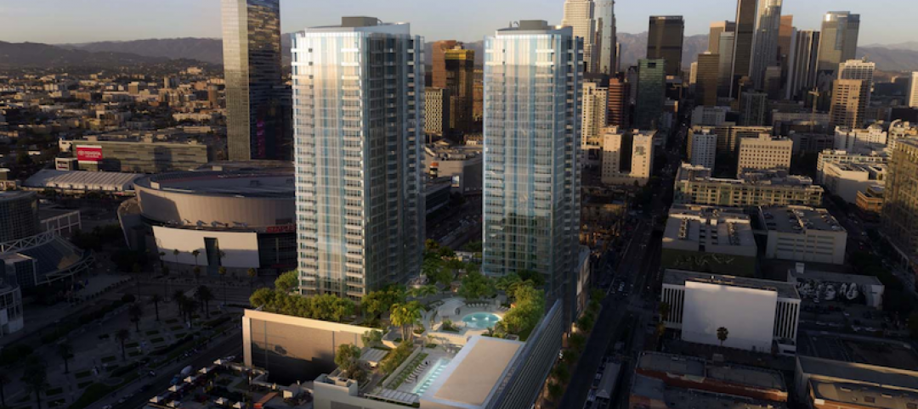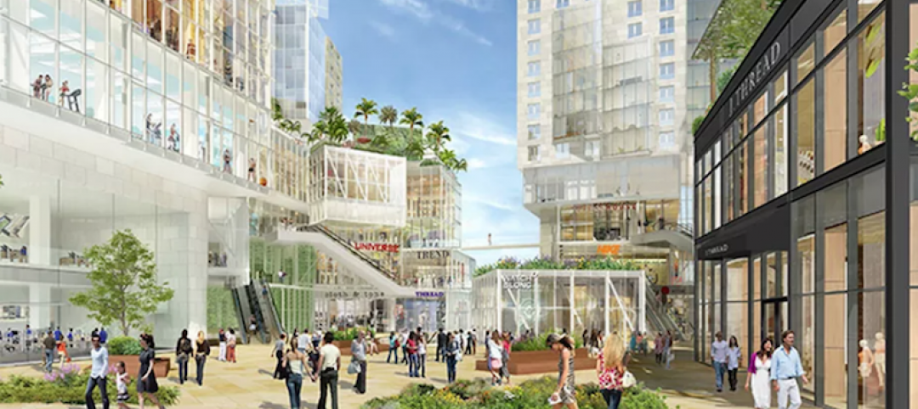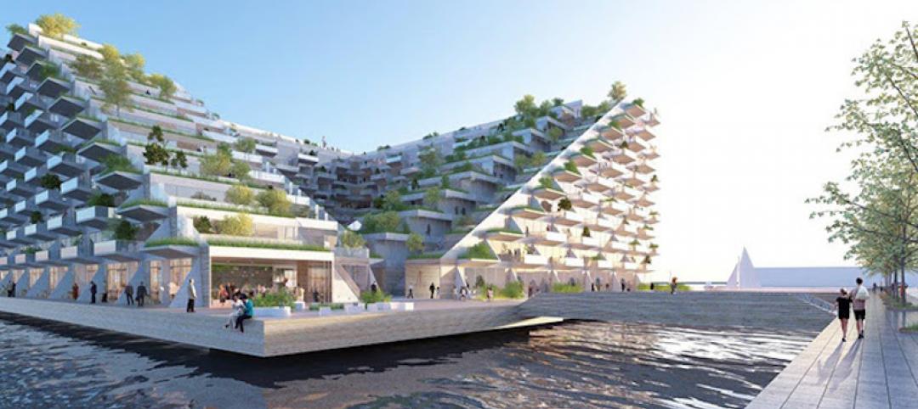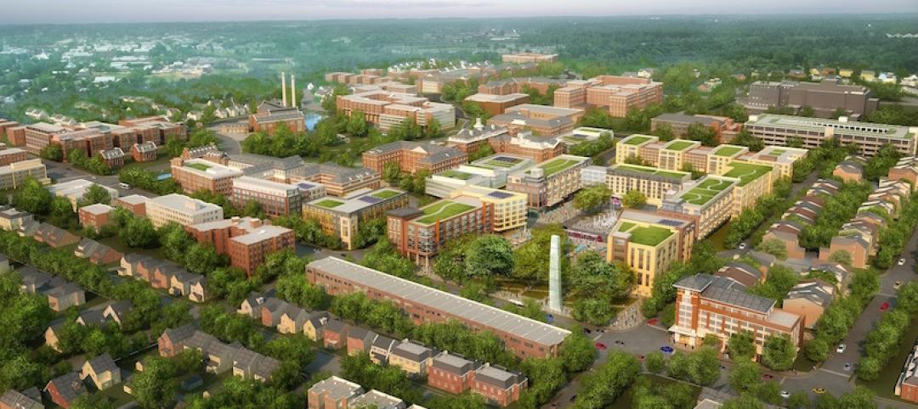A new modern building designed by Gwynne Pugh Urban Studio looks to create a new concept in banking that forgoes traditional tellers behind a counter and replaces them with more communal space with mobile financial advisers available to assist both bank clients and non-clients.
The new two-story, 8,400-sf branch, dubbed the Capital One Café, is located at the intersection of 4th and Broadway in downtown Santa Monica. It was designed so the corner was opened up and made into an indoor-outdoor space separated by folding doors.
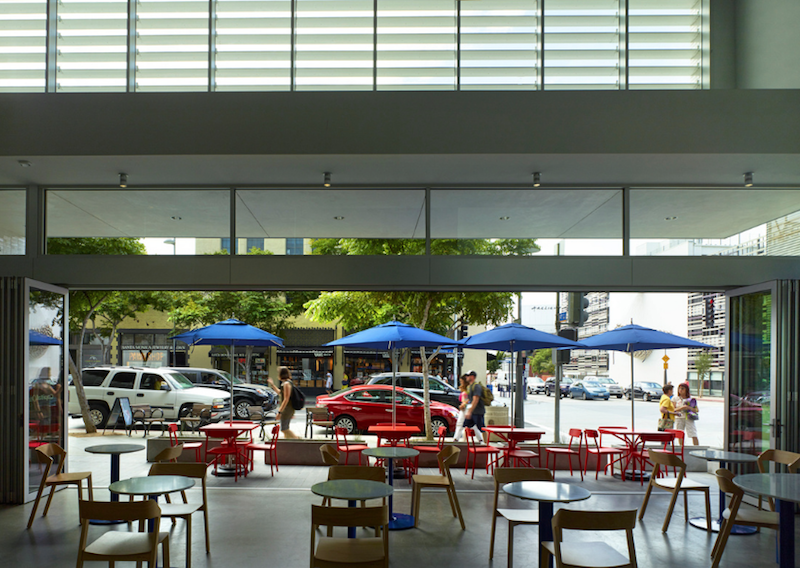 Photo courtesy of Studio J Marketing.
Photo courtesy of Studio J Marketing.
The first and second floors along the Broadway elevation are primarily composed of clear anodized low-glazed aluminum windows with fixed powder-coated white aluminum louvers that cover the windows. The rear portion of the building and the upper portion of the 4th Street elevation are composed of glossy winter white glazed brick tiles. The ground level of the 4th Street elevation is finished with fixed clear anodized low-glazed aluminum windows and an entry swing door that leads into a vestibule area.
Visitors enter via an entry plaza that is set about nine feet from the existing sidewalk. The ground floor is fully transparent while the rest of the building incorporates partially screened louvers and solid walls clad in glazed brick tiles
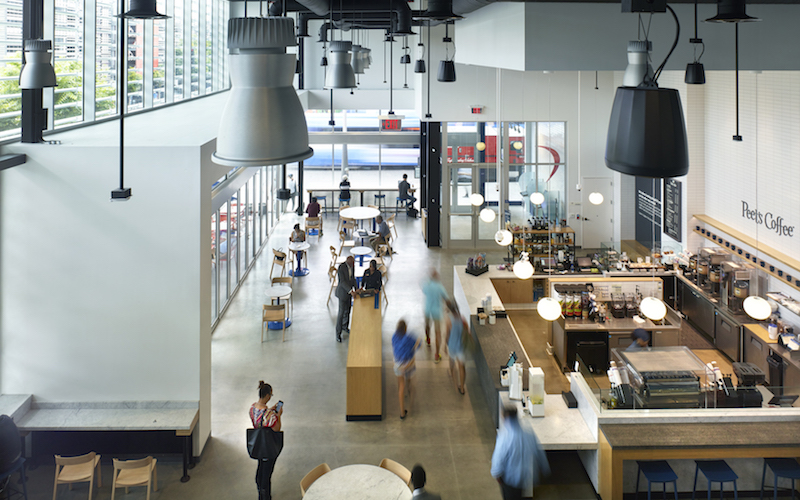 Photo courtesy of Studio J Marketing.
Photo courtesy of Studio J Marketing.
The interior was designed by IA Interior Architects and presents an open, naturally lit space. At one end of the lobby is the café, which serves Peet’s Coffee and pastries. The café is surrounded by a variety of seating and communal workspace options. At the other end of the lobby is where customers can find the Capital One employees. Private consultations can take place in small rooms with sliding doors located at the end of the lobby behind the employees. Conference rooms that can be reserved by non-profits and other organizations are also available.
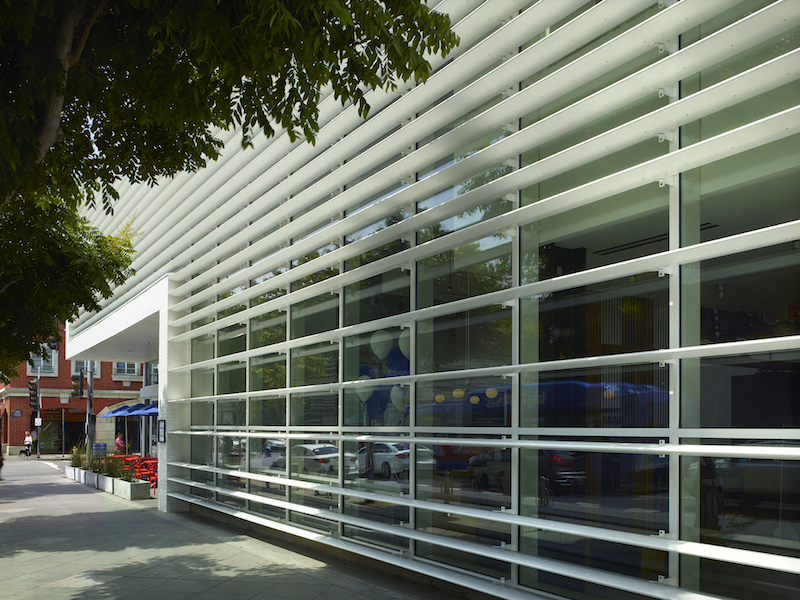 Photo courtesy of Studio J Marketing.
Photo courtesy of Studio J Marketing.
The goal of the design was to create a destination that becomes a regular fixture in people’s lives outside of their homes and workplaces, according to Gwynne Pugh Urban Studio.
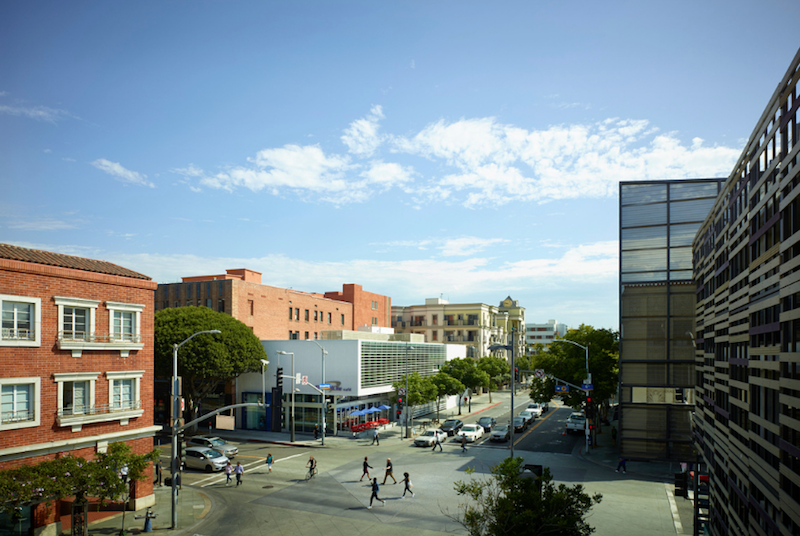 Photo courtesy of Studio J Marketing.
Photo courtesy of Studio J Marketing.
Related Stories
Mixed-Use | Feb 22, 2017
Hunt Development Group selected to spearhead Cabrini-Green redevelopment
The Chicago Housing Authority selected the firm to develop mixed-income housing and retail space where the infamous housing project once stood.
Mixed-Use | Feb 21, 2017
Coconut Grove’s newest mixed-use development springs from a converted parking garage
Terra says the development will be the first newly built office building in central Coconut Grove in over 20 years.
High-rise Construction | Feb 17, 2017
Zaha Hadid Architects-designed building to have the world’s tallest atrium
A 190-meter atrium will rise the full height of the building between two twisting sections.
Mixed-Use | Feb 8, 2017
Santiago Calatrava’s first major UK project will be the heart of the Greenwich Peninsula transformation
Peninsula Place will cost £1 billion and act as a gateway to the new, master-planned district.
Mixed-Use | Feb 7, 2017
Traditional Arab architecture and the surrounding mountainous terrain inspire a luxury hotel in Mecca
The Foster + Partners-designed building will address the shortage of accommodation in Mecca.
High-rise Construction | Jan 26, 2017
Paris tower provides office space and three hotel complexes across its three superimposed volumes
Equipped with hanging gardens and a panoramic viewpoint for its top tier, Jardins de l’Arche Tower will rise in Paris’s La défense business district.
Mixed-Use | Jan 26, 2017
New renderings provide glimpse into large mixed-use project, Circa
The $500 million complex will begin pre-leasing in winter, 2017 and open for move-in early in 2018.
Mixed-Use | Jan 18, 2017
Frank Gehry’s Grand Avenue Project in Los Angeles may finally be ready to break ground
The oft-delayed project was set to begin in 2007 but was halted due to the recession.
Mixed-Use | Dec 1, 2016
Amsterdam’s new sustainable mixed-use building embraces the idea of living on the water
The Sluishuis employs a unique shape that makes it appear different from every vantage point.
Mixed-Use | Dec 1, 2016
Initial work on mixed-use development, The Parks at Walter Reed, is underway
The D.C. development is the product of a partnership between Hines, Urban Atlantic, and Triden Development Group.


