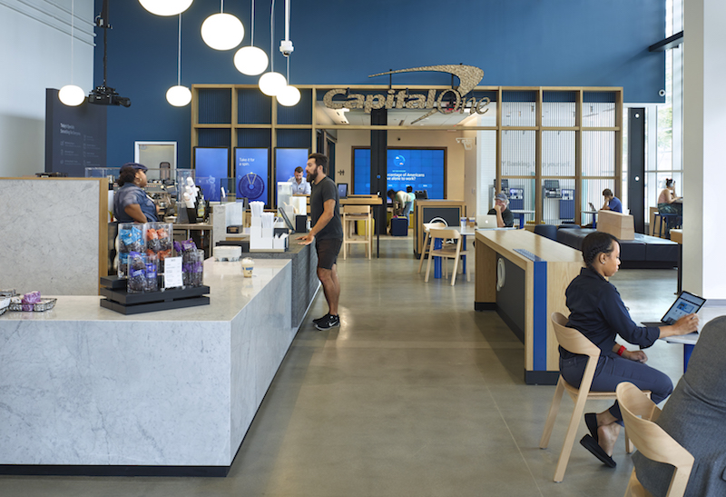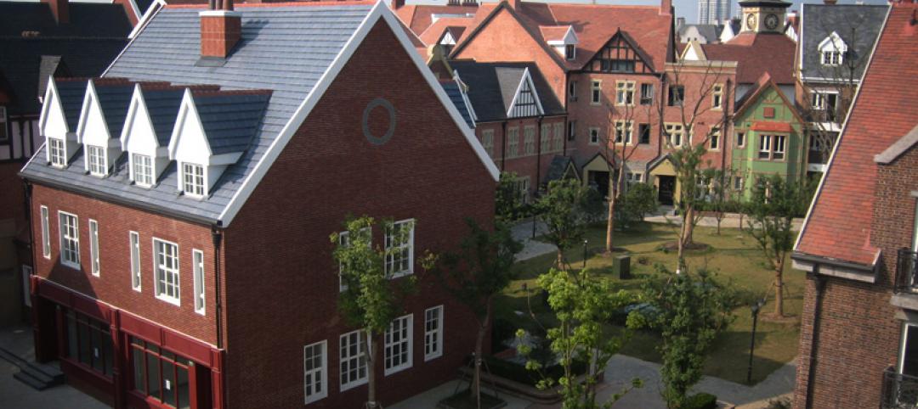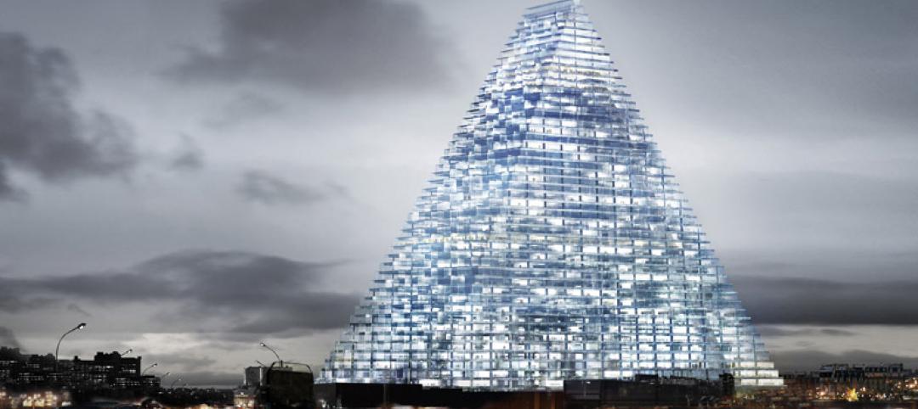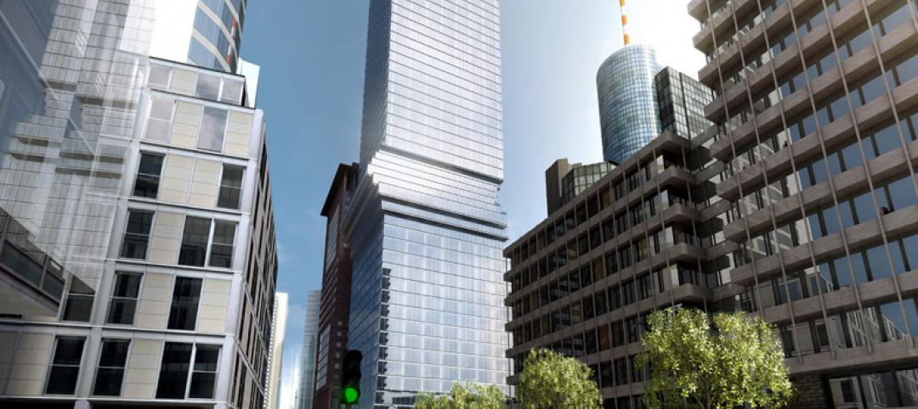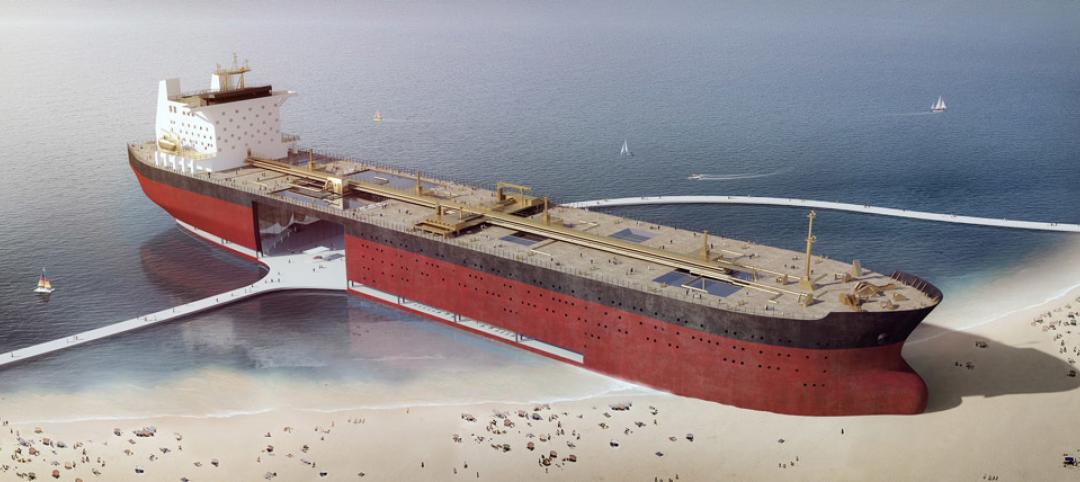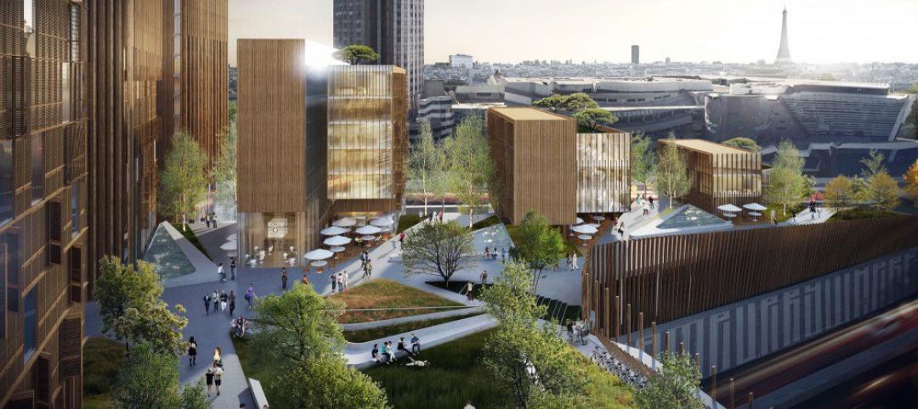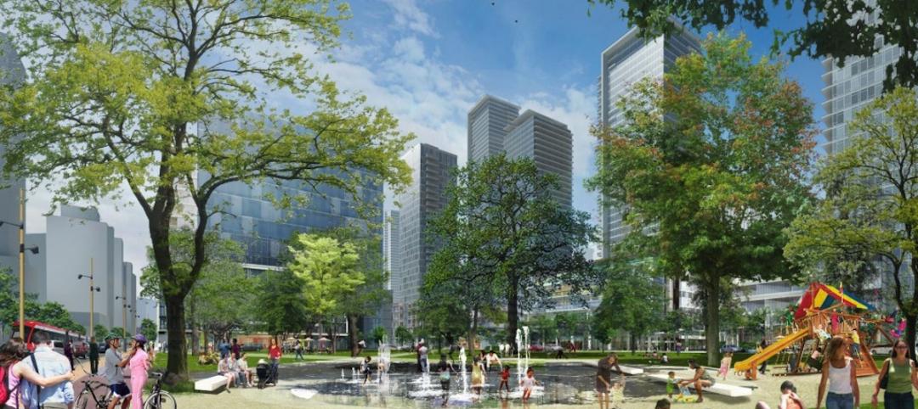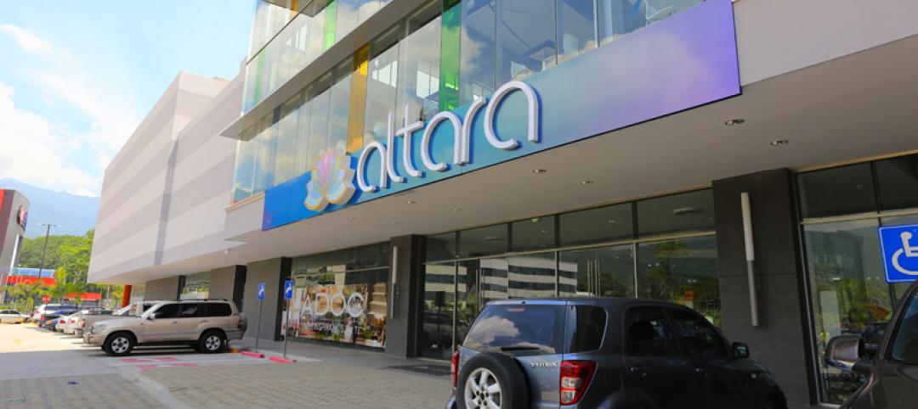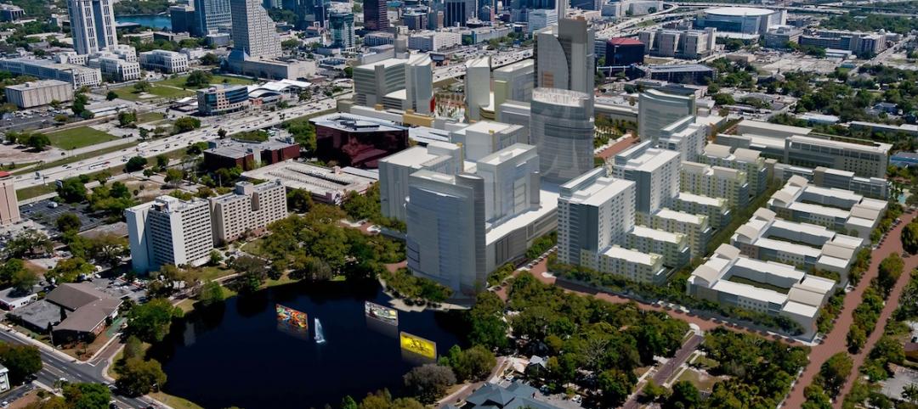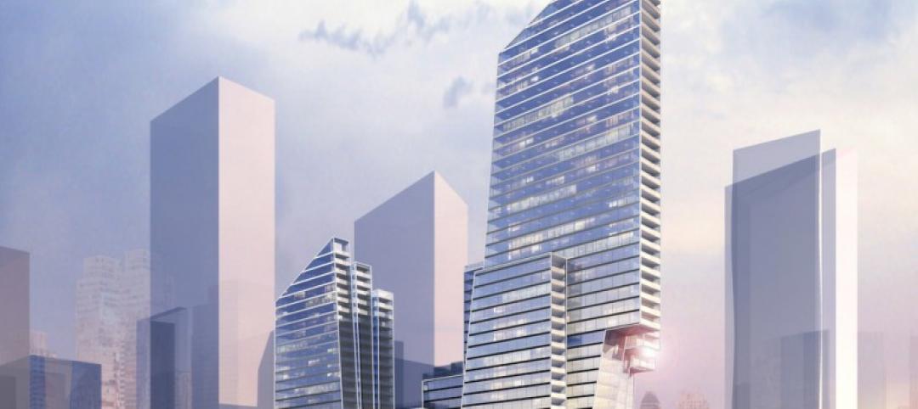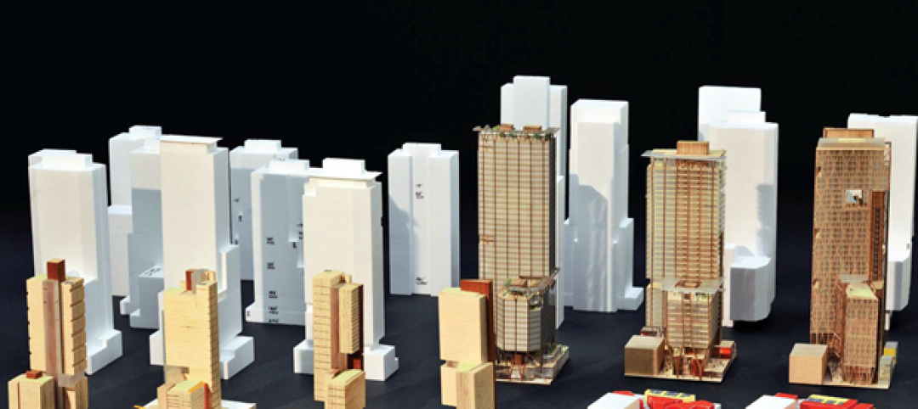A new modern building designed by Gwynne Pugh Urban Studio looks to create a new concept in banking that forgoes traditional tellers behind a counter and replaces them with more communal space with mobile financial advisers available to assist both bank clients and non-clients.
The new two-story, 8,400-sf branch, dubbed the Capital One Café, is located at the intersection of 4th and Broadway in downtown Santa Monica. It was designed so the corner was opened up and made into an indoor-outdoor space separated by folding doors.
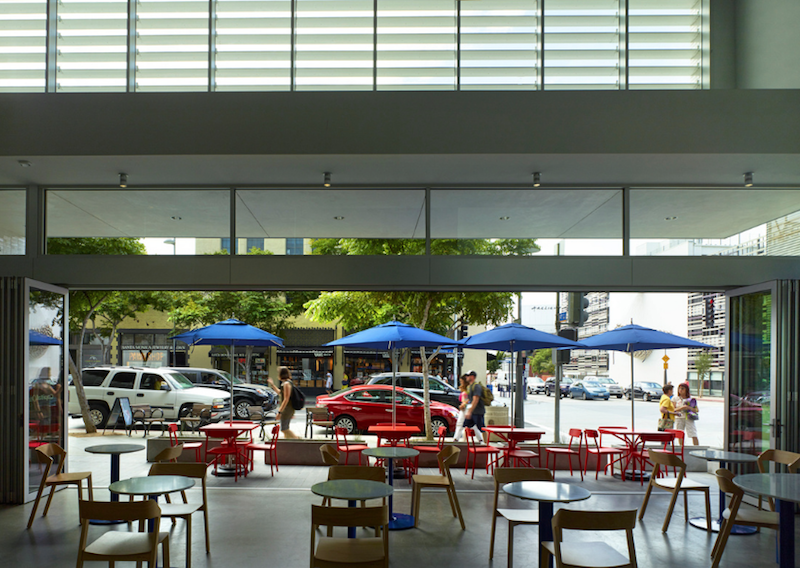 Photo courtesy of Studio J Marketing.
Photo courtesy of Studio J Marketing.
The first and second floors along the Broadway elevation are primarily composed of clear anodized low-glazed aluminum windows with fixed powder-coated white aluminum louvers that cover the windows. The rear portion of the building and the upper portion of the 4th Street elevation are composed of glossy winter white glazed brick tiles. The ground level of the 4th Street elevation is finished with fixed clear anodized low-glazed aluminum windows and an entry swing door that leads into a vestibule area.
Visitors enter via an entry plaza that is set about nine feet from the existing sidewalk. The ground floor is fully transparent while the rest of the building incorporates partially screened louvers and solid walls clad in glazed brick tiles
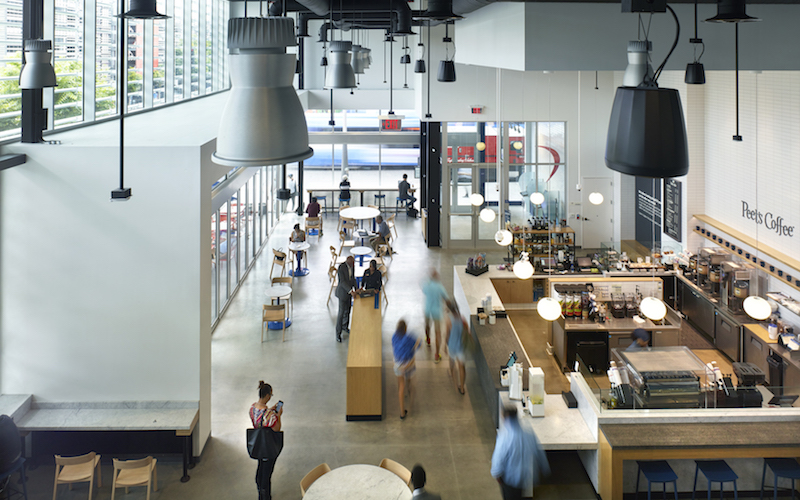 Photo courtesy of Studio J Marketing.
Photo courtesy of Studio J Marketing.
The interior was designed by IA Interior Architects and presents an open, naturally lit space. At one end of the lobby is the café, which serves Peet’s Coffee and pastries. The café is surrounded by a variety of seating and communal workspace options. At the other end of the lobby is where customers can find the Capital One employees. Private consultations can take place in small rooms with sliding doors located at the end of the lobby behind the employees. Conference rooms that can be reserved by non-profits and other organizations are also available.
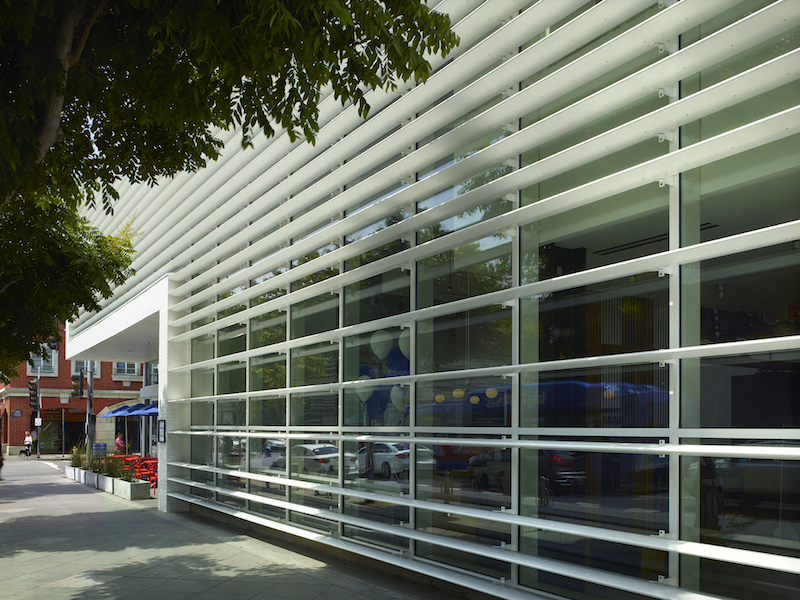 Photo courtesy of Studio J Marketing.
Photo courtesy of Studio J Marketing.
The goal of the design was to create a destination that becomes a regular fixture in people’s lives outside of their homes and workplaces, according to Gwynne Pugh Urban Studio.
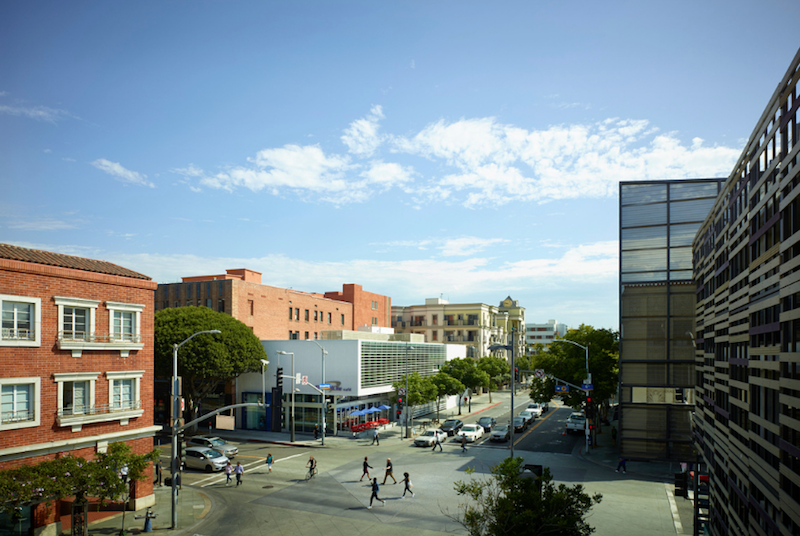 Photo courtesy of Studio J Marketing.
Photo courtesy of Studio J Marketing.
Related Stories
Mixed-Use | Jul 22, 2015
Despite China's 'ghost cities,' the country continues construction boom
Cities continue to spring up in the heart of China. Designed to accommodate millions, many are still nearly empty.
High-rise Construction | Jul 13, 2015
Herzog & de Meuron’s triangle tower stirs controversy in Paris
The 590-foot glass pyramid building will include a 120-room hotel, 754,000 sf of office space, and cultural facilities.
High-rise Construction | Jul 7, 2015
Bjarke Ingels designs Frankfurt skyscraper with a surprise in the middle
Several levels in the center of the 185-meter tower are shifted outward to allow for terraces with city views.
Cultural Facilities | Jun 10, 2015
Artists turn oil tankers into architecture
Four Dutch artists propose transforming tankers into monuments with mixed-use space.
Wood | Jun 2, 2015
Michael Green Architecture designs world's tallest wood building for Paris competition
“Just as Gustave Eiffel shattered our conception of what was possible a century and a half ago, this project can push the envelope of wood innovation with France in the forefront," said architect Michael Green of the project.
Smart Buildings | May 28, 2015
4 ways cold-climate cities can make the most of their waterfronts
Though cold-climate cities pose a unique challenge for waterfront development, with effective planning waterfront cities with freezing winter months can still take advantage of the spaces year-round.
Sponsored | Coatings | May 14, 2015
Prismatic coatings accent the new Altara Center
This multi-use campus will contain a university, sports facilities, medical center, and world-class shopping
Mixed-Use | May 10, 2015
Construction on Orlando’s massive ‘innovation hub’ is finally starting
The $1 billion Creative Village development will create a business and education hub.
High-rise Construction | May 6, 2015
Two new designs submitted for New York City Riverside Center
Both designs reference the cantilevers and other elements featured in architect Christian de Portzamparc’s original masterplan for the complex, which has now been scrapped.
Building Owners | May 6, 2015
Hackathons and RFCs: Why one developer killed the RFP
In lieu of an RFP process, Skanska Commercial Development hosted a three-week "hackathon" to find an architect for its 2&U tower in Seattle.


