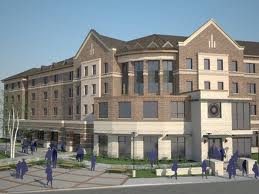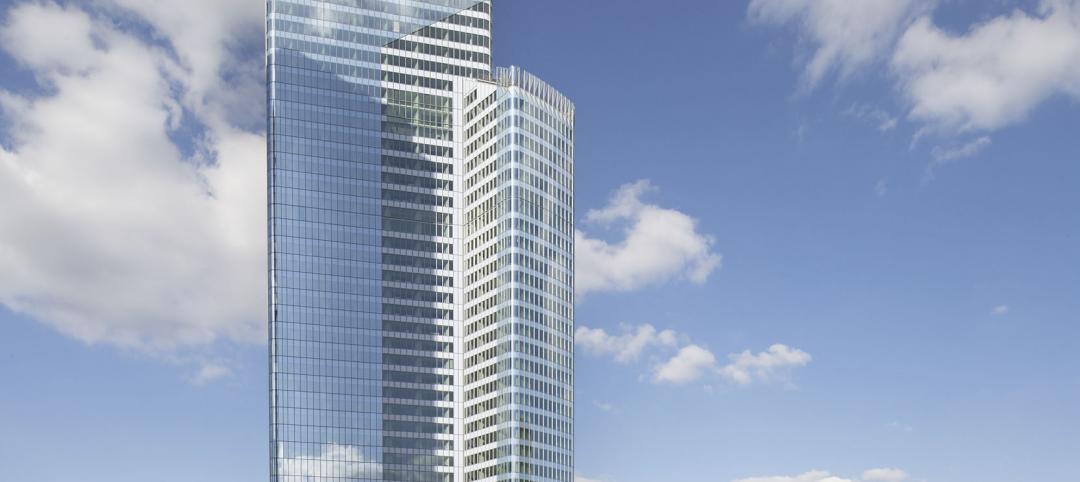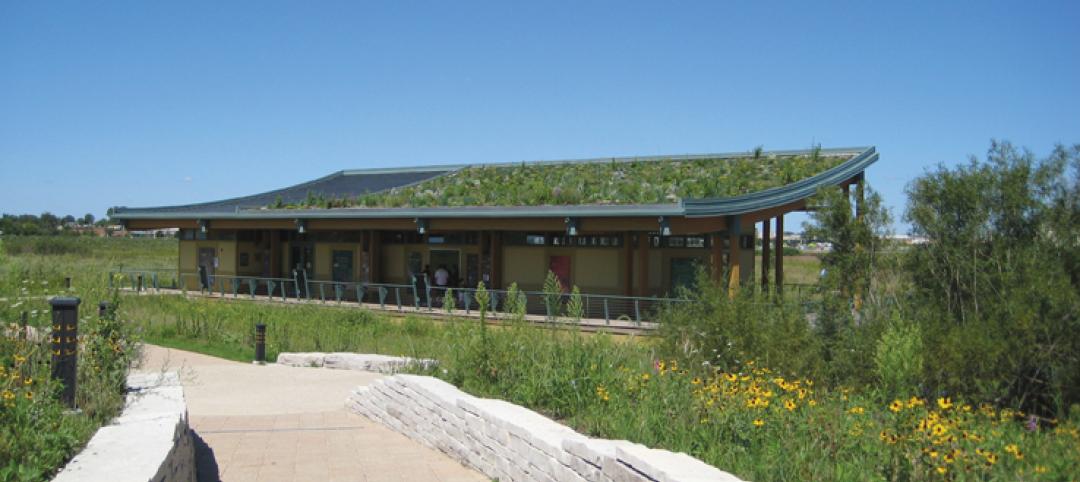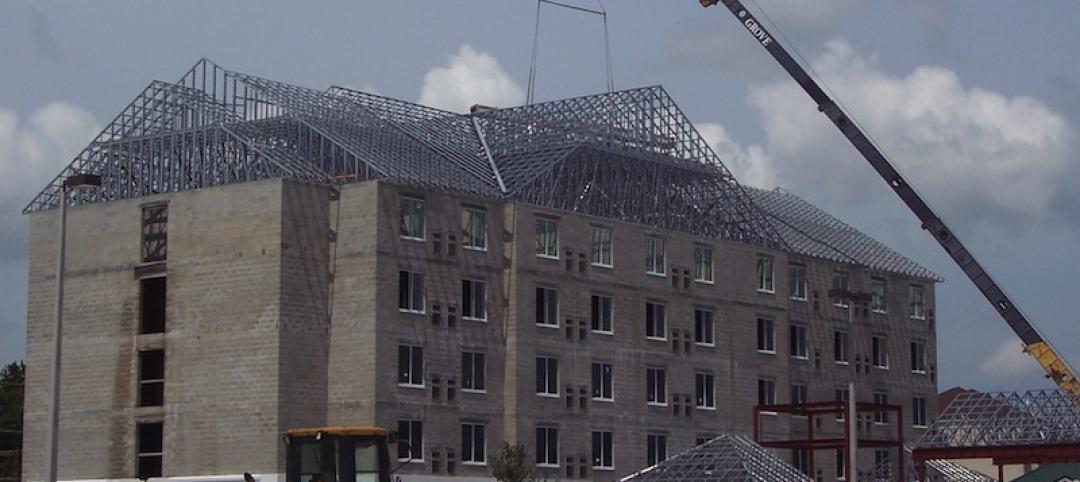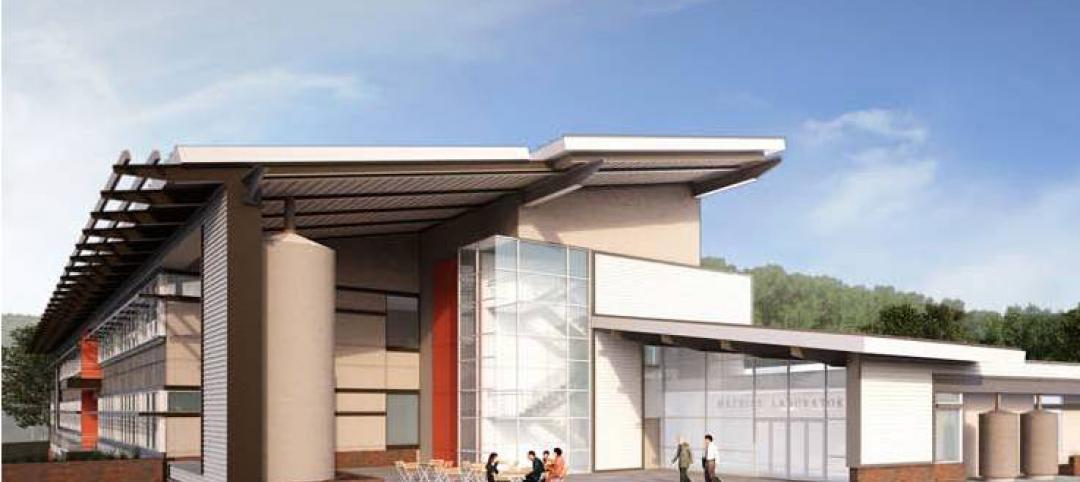Rutgers, The State University of New Jersey, has opened the doors on its new 501-bed Busch Engineering, Science and Technology (B.E.S.T.) student residence hall. With a total development cost of $57 million, B.E.S.T. is the first on-campus residence hall constructed by Rutgers since 1994.
Designed by Niles Bolton Associates, the 153,996 sf residential community is located on Rutgers’ Busch Campus in Piscataway, N. J. The community incorporates many design features designed to foster interaction between students and faculty, including a large courtyard space for special events, outdoor studying and recreation.
Additional amenities at B.E.S.T. include a social program space for up to 300 students, an 80-person study lounge, smaller private group study spaces and a computer lab that serves classes of up to 60 students.
Niles Bolton Associates provided architectural, interior and landscape design services for B.E.S.T. Hall. BD+C
Related Stories
| May 25, 2011
Low Impact Development: Managing Stormwater Runoff
Earn 1.0 AIA/CES HSW/SD learning units by studying this article and successfully passing the online exam.
| May 25, 2011
Register today for BD+C’s June 8th webinar on restoration and reconstruction projects
Based on new and award-winning building projects, this webinar presents our “expert faculty” to examine the key issues affecting project owners, designers and contractors in case studies ranging from gut renovations and adaptive reuses to restorations and retrofits.
| May 25, 2011
Hotel offers water beds on a grand scale
A semi-submerged resort hotel is the newest project from Giancarlo Zema, a Rome-based architect known for his organic maritime designs. The hotel spans one kilometer and has both land and sea portions.
| May 25, 2011
Smithsonian building $45 million green lab
Thanks to a $45 million federal appropriation to the Smithsonian Institution, the Smithsonian Environmental Research Center in Edgewater, Md., has broken ground on what is expected to be one of the most energy-efficient laboratories in the country. The 69,000-sf lab is targeting LEED Gold and is expected to use 37% less energy and emit 37% less carbon dioxide than a similar building.


