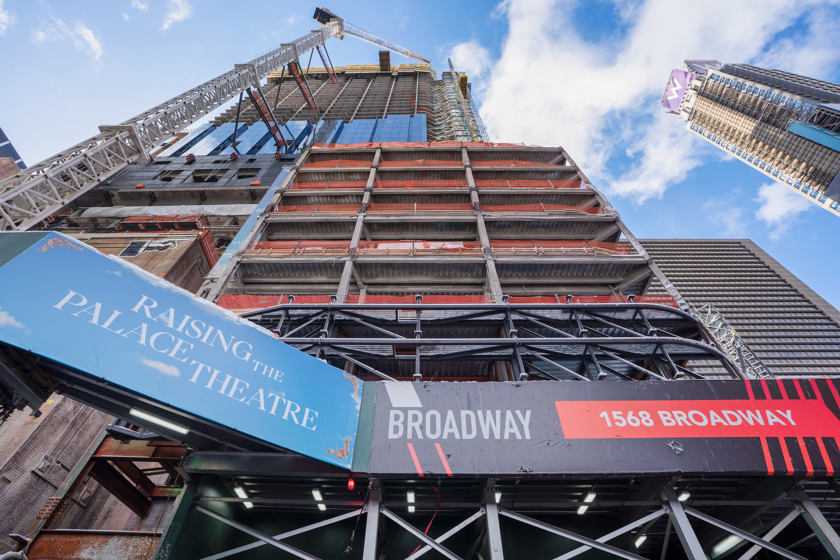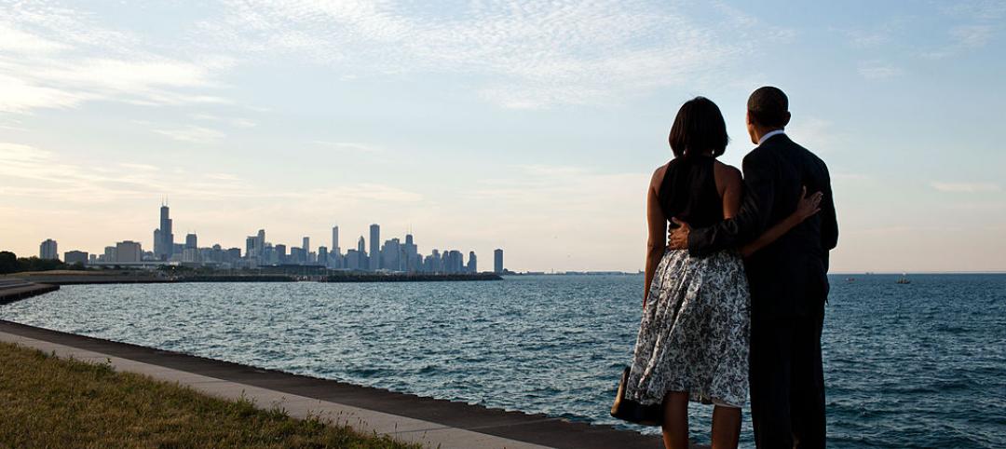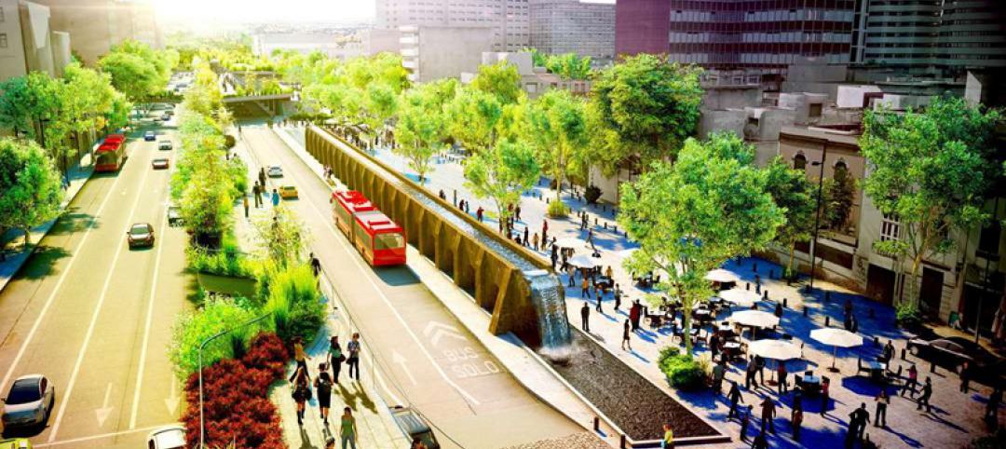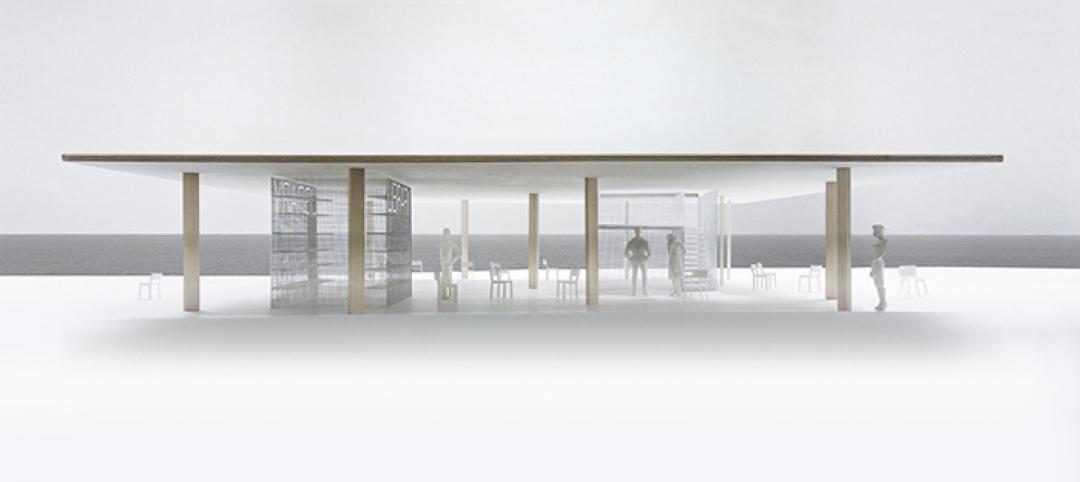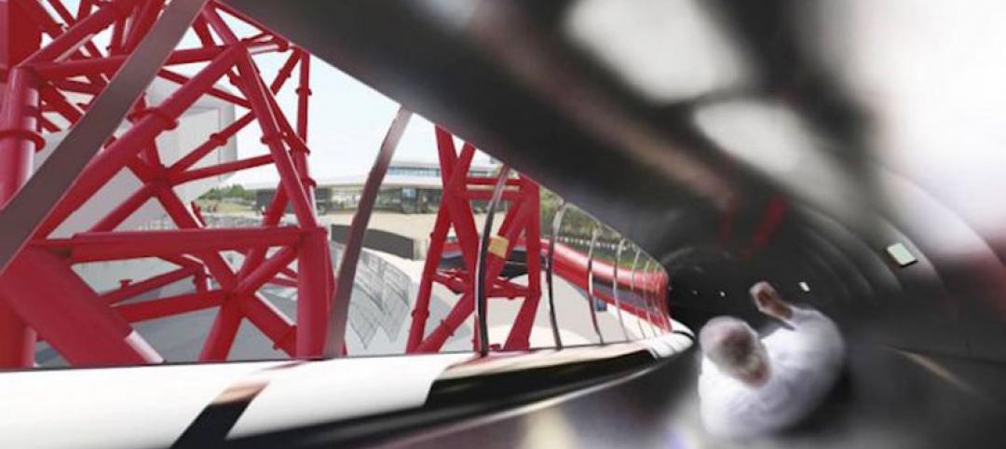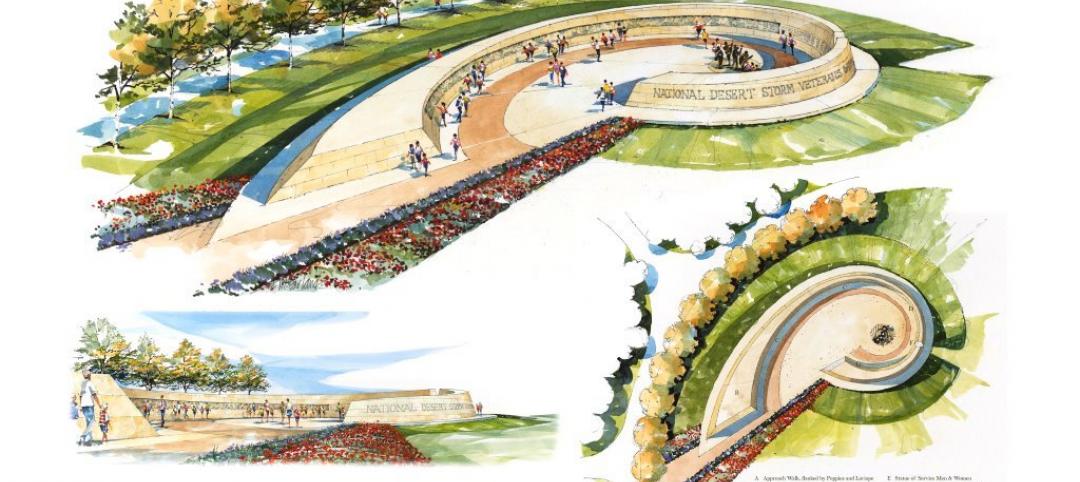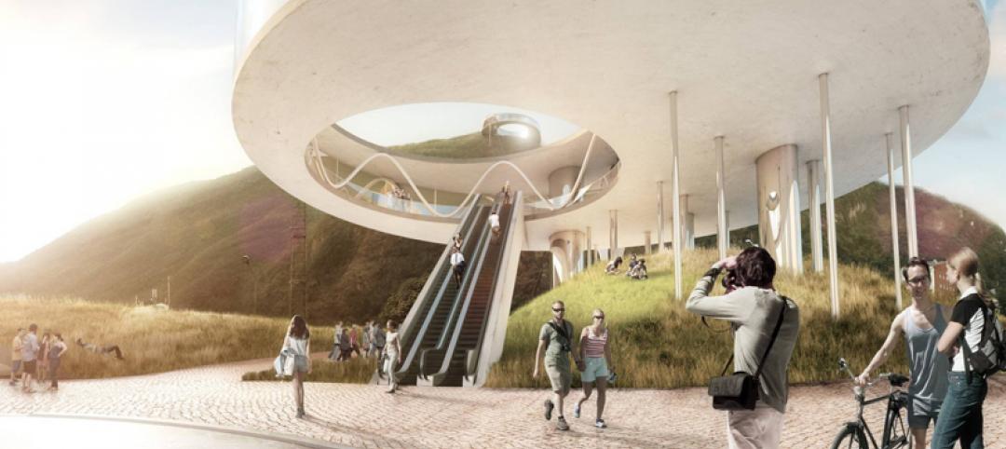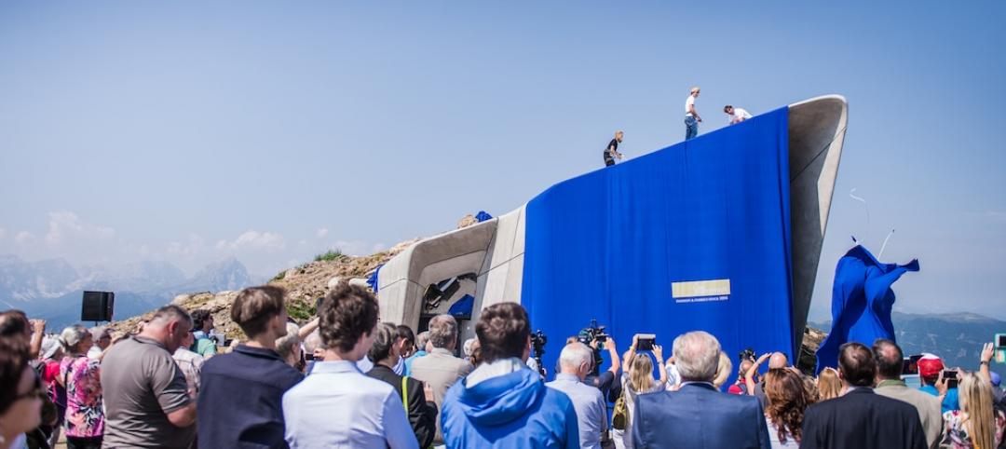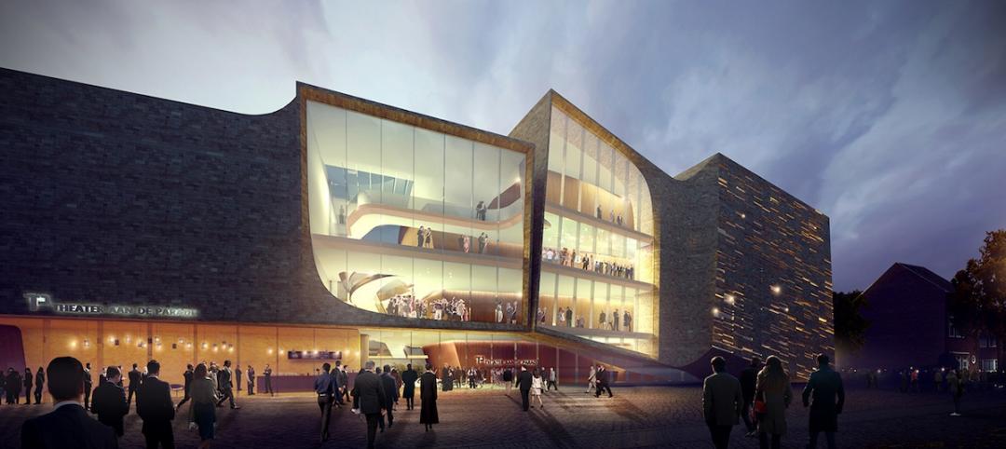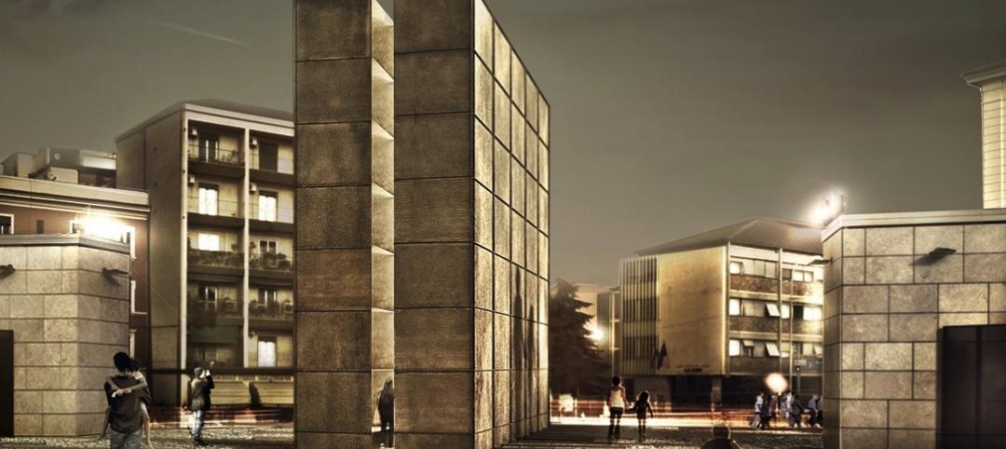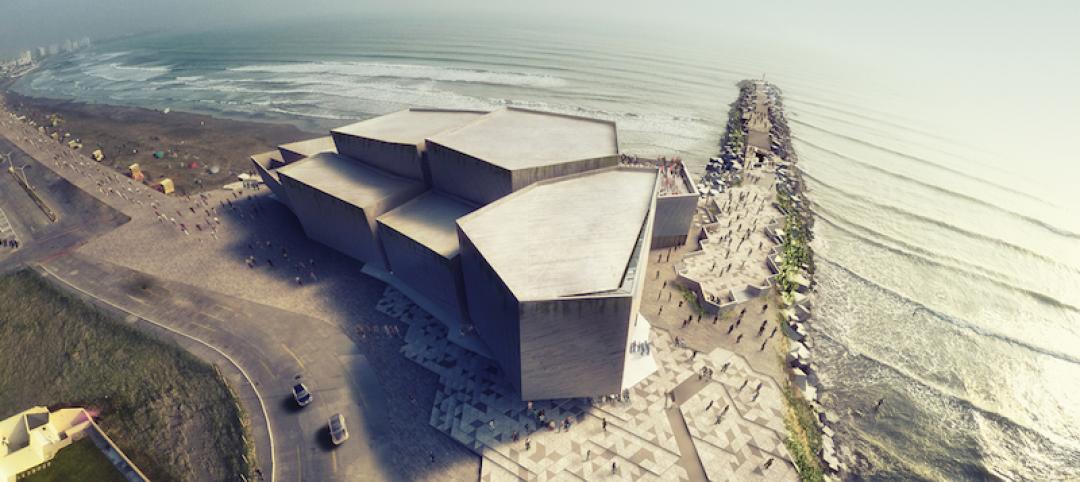TSX Broadway is a 550,000-sf 46-story mixed-use tower that’s been under construction in New York City’s Times Square since 2019. This $2.5 billion project—whose development partners include L&L Holding, Maefield Development, Fortress Investment, and The Nederlander Organization—has retained 25 percent of site’s existing structure that included 16 stories of what had been a DoubleTree hotel, and the iconic Palace Theater, which on January 7 began its journey from the ground floor of this site to being lifted and repositioned 30 ft above grade to make way for 75,000 sf of street-level retail.
The lift of the 7,000-plus-ton, 27,000-sf theater with landmark status was expected to take six to eight weeks, at which point the Palace Theater will undergo a $50 million renovation that includes a new entrance on 47th Street with an 80-ft marquee, the addition of 10,000 sf of front-of-house space with a new lobby, a new orchestra pit for the 1,700-seat theater, and more back-of-house space.
Last week, the project’s Building Team poured the 43rd floor of TSX Broadway, which along with the theater is scheduled for completion in the fourth quarter of 2022, according to Robert Israel, Executive Vice President of L&L Holding and the firm’s project manager, with whom BD+C spoke earlier this week.
Also see: An animation of the demolition, excavation, and theater lift
HEAVY LIFTING
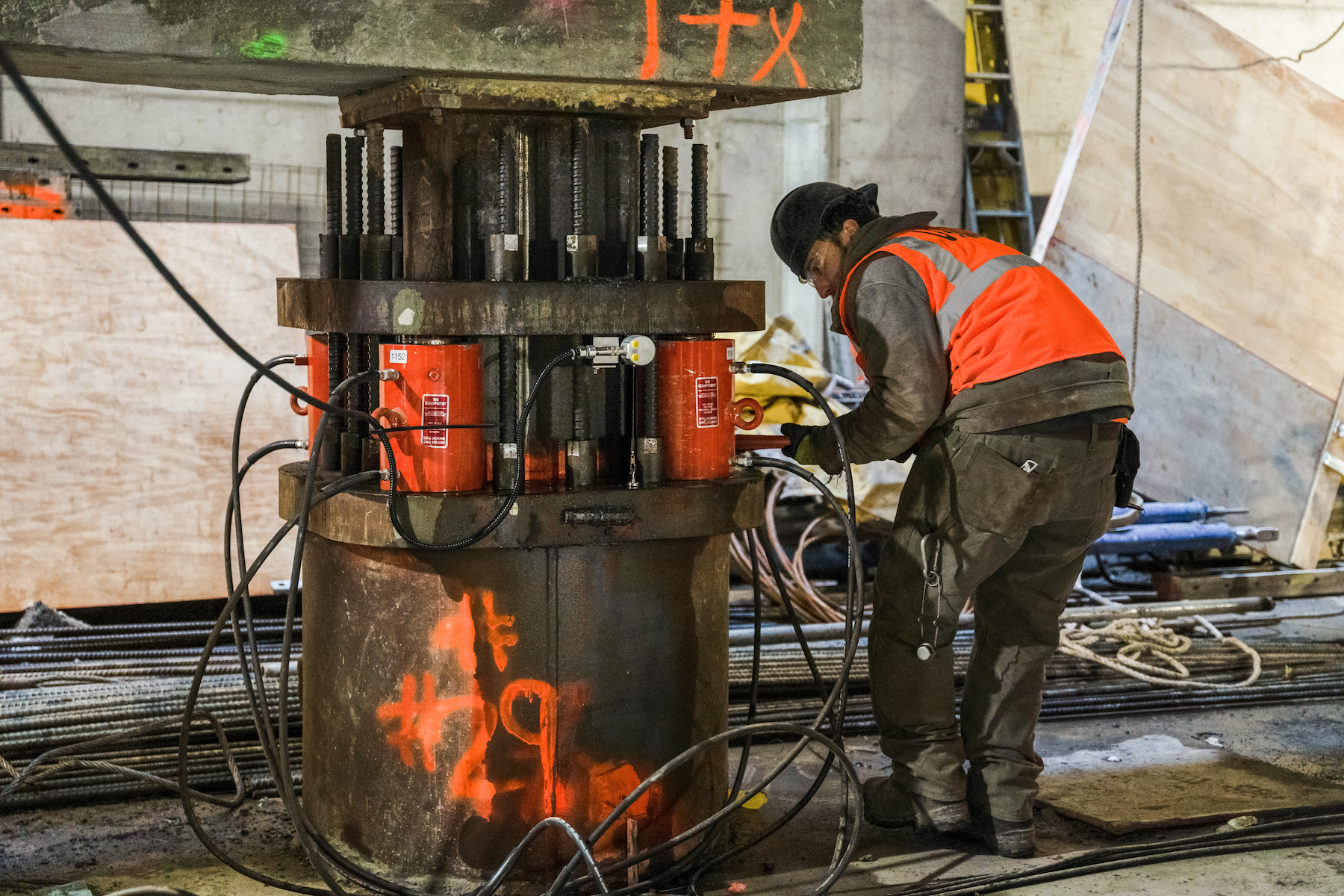
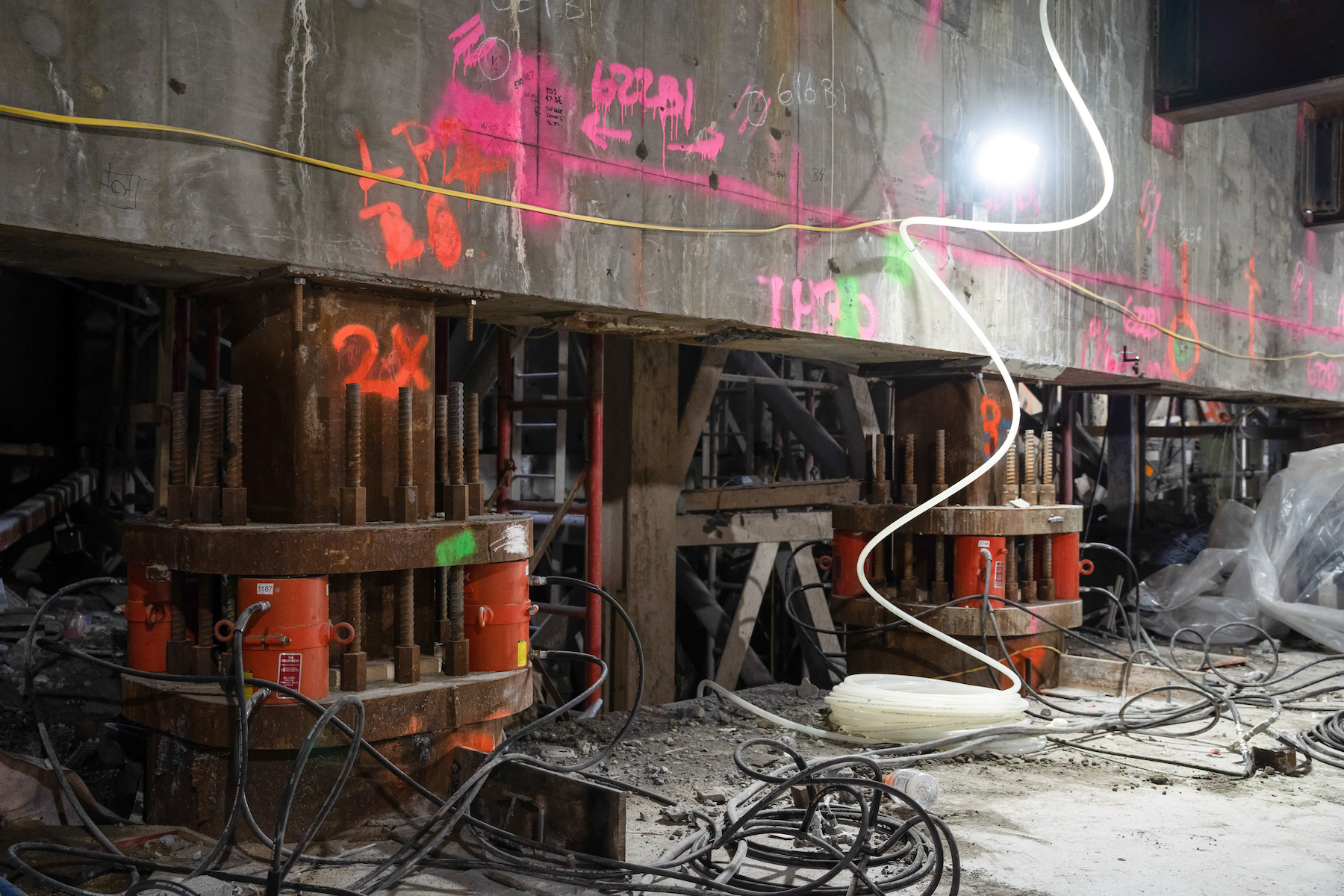 This project, he said, required a new permanent foundation, a new subcellar level, and a lifting foundation. The lift itself is utilizing a mechanism, devised by Urban Foundation Engineering, that combines 34 structural lifting posts and 136 hydraulic jacks. Israel said that the developers hired the structural engineering consultant Howard Shapiro & Associates to ensure the security and stability of the structure and theater, which was originally built in 1913 and remodeled in 1988.
This project, he said, required a new permanent foundation, a new subcellar level, and a lifting foundation. The lift itself is utilizing a mechanism, devised by Urban Foundation Engineering, that combines 34 structural lifting posts and 136 hydraulic jacks. Israel said that the developers hired the structural engineering consultant Howard Shapiro & Associates to ensure the security and stability of the structure and theater, which was originally built in 1913 and remodeled in 1988.
The 580-ft-tall tower, when completed, will also feature a 669-key hotel (Israel said the developers were close to signing a branding and property management deal, but could not disclose the hotelier).
RISING ABOVE THE NOISE
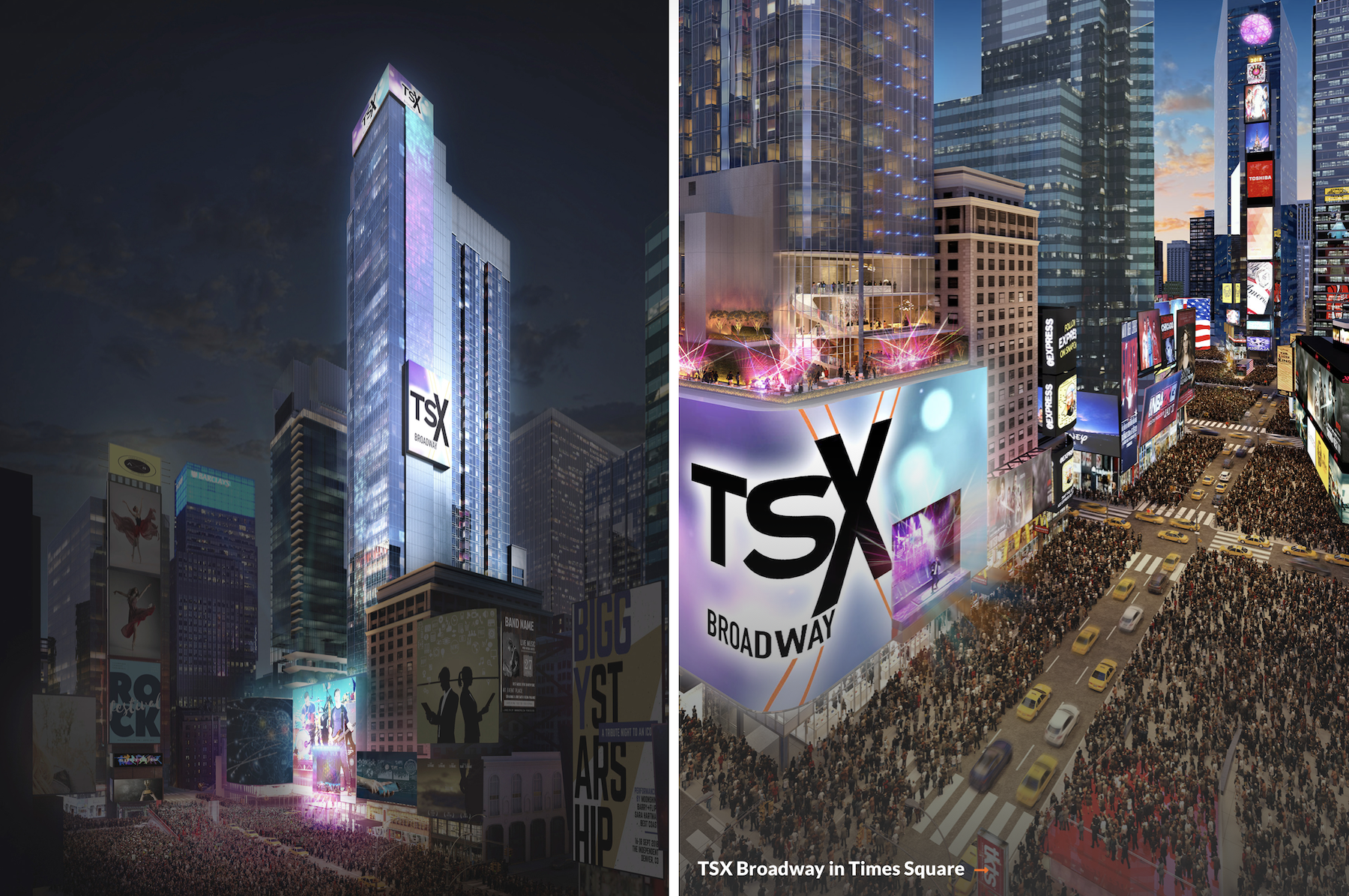
The building will also have several signage and lighting systems, all designed for marketing purposes: the exterior of floors three through nine will be distinguished by an 18,000-sf LED podium sign into which is integrated an indoor-outdoor stage with a 30x30-ft opening and a 35-ft depth that extends 10 ft outside beyond the LED lights. Israel suggested that this space could be used for New Year’s Eve events, and all manner of performances and broadcasts.
There will also be crown signage at the top of the building, and a full-tower lighting system, dubbed The Beacon, that will be able to project programmed messages and images.
Also see: How TSX Broadway will become the world’s largest billboard
TSX Broadway’s Building Team includes Mancini Duffy (AOR core and shell and hotel), PBDW Architects (AOR theater design and historic preservation), Jablonski Building Conservation (historic preservation consultant), Wise Janney Elsner Engineers & Architects (plaster structural support consultant), Cosentini (MEP), Langan (SOE/foundation engineering consultant), Severud (SE), and Perkins Eastman (lead design of building envelope).
Related Stories
Libraries | Aug 27, 2015
Barack Obama Foundation begins search for presidential library architect
Both national and foreign firms will compete for chance to design the Chicago-based Presidential Center.
Cultural Facilities | Aug 19, 2015
Proposed “High Line” in Mexico City pays homage to Aztec aqueduct
Plans for Mexico City’s elevated park include an amphitheatre and al fresco cafés.
Cultural Facilities | Aug 5, 2015
Ultramoderne wins Chicago Architecture Biennial kiosk design competition
Dubbed Chicago Horizon, the 3,200-sf structure will feature a chin-height rooftop viewing platform that will offer visitors unimpeded views of Lake Michigan and the Chicago skyline.
Cultural Facilities | Aug 4, 2015
London set to have world’s tallest and longest slide
The city of London recently approved a proposal to add a slide to the Anish Kapoor- and Cecil Balmond-designed ArcelorMittal Orbit.
Cultural Facilities | Aug 3, 2015
Funding needed for Washington's Desert Storm memorial
The National Desert Storm Memorial Foundation has a $25 million goal for the project.
Transit Facilities | Jul 30, 2015
Snøhetta designs ring-shaped cable car station in Italian Alps
In Snøhetta’s design, two cylindrical rings embedded into the existing topography, each at different elevations, will be connected by a cable car. During the minute-long cable car journey, passengers can enjoy views of the city and of the Italian Alps.
Museums | Jul 28, 2015
MUST SEE: Zaha Hadid's latest museum project is built into a mountain
The museum, dedicated to legendary mountaineer Reinhold Messner, is embedded within Mount Kronplatz in northern Italy.
Performing Arts Centers | Jul 27, 2015
Vox Populi: Netherlands municipality turns to public vote to select design for new theater
UNStudio’s Theatre on the Parade received nearly three-fifths of votes cast in contest between two finalists.
Cultural Facilities | Jul 19, 2015
SET Architects wins design competition for Holocaust Memorial
The design for the memorial in Bologna, Italy, is dominated by two large metal monolithic structures that represent the oppressive wooden bunks in concentration camps in Germany during World War II.
Cultural Facilities | Jul 17, 2015
Rojkind Arquitectos serves up concert hall on the rocks in Mexico
The same way Frank Gehry’s Guggenheim has put Bilbao on the map, architect Michel Rojkind hopes his design will be “an urban detonator capable of inciting modernity in the area.”


